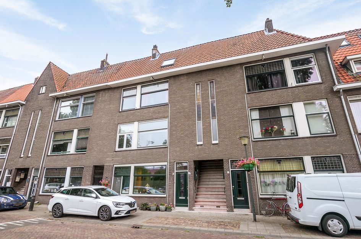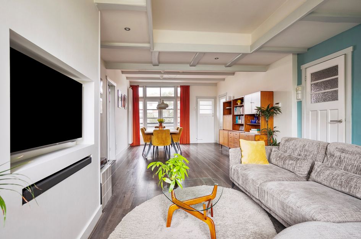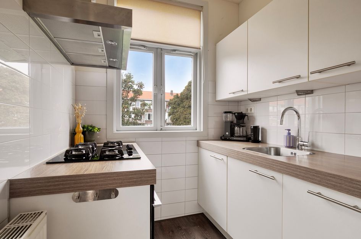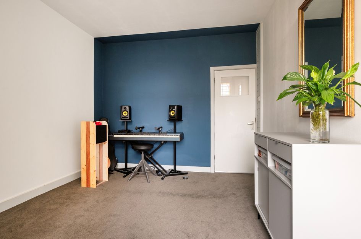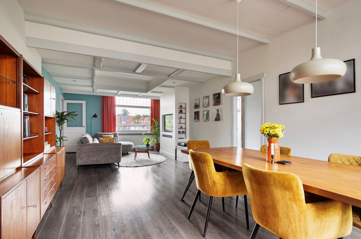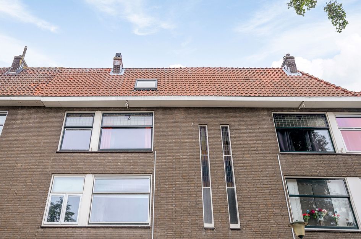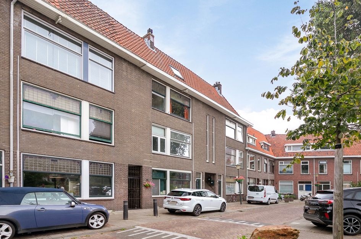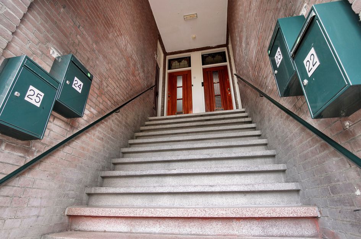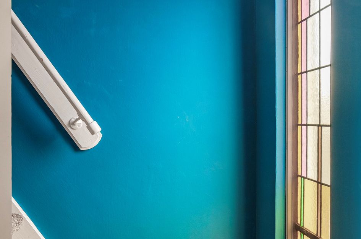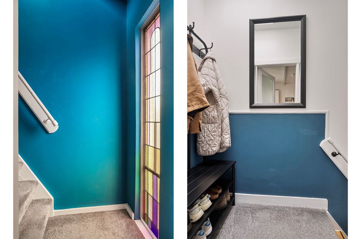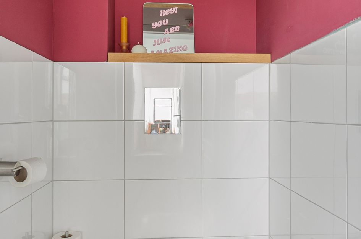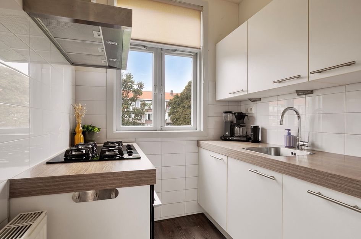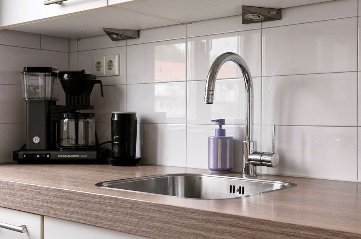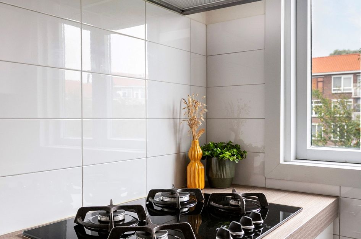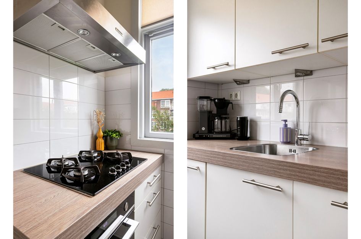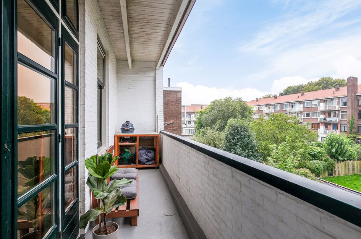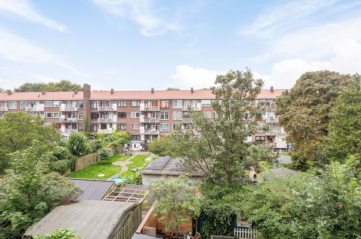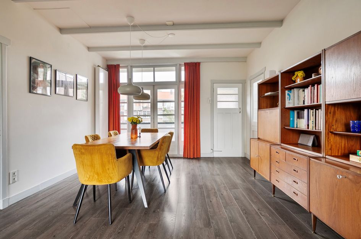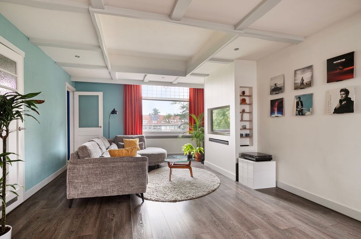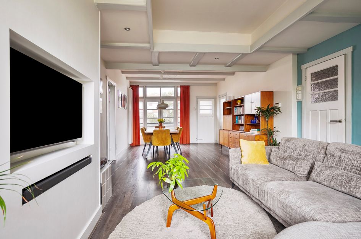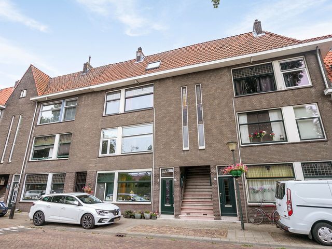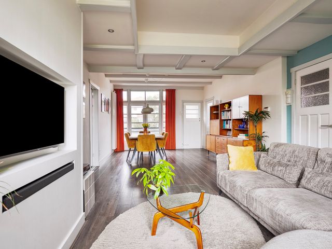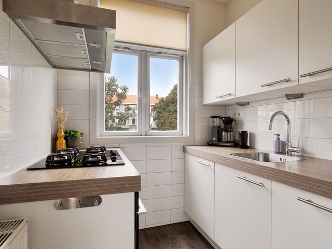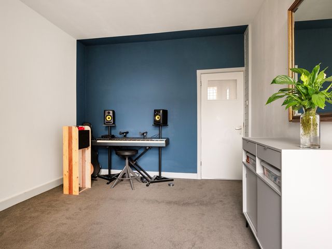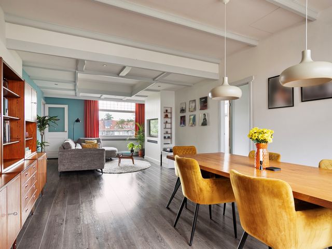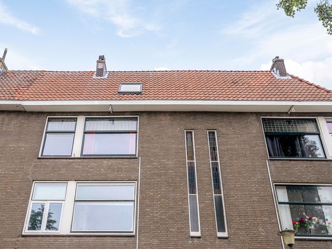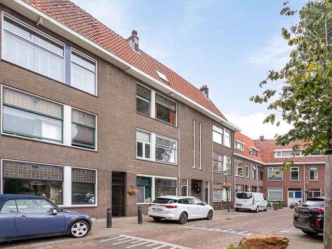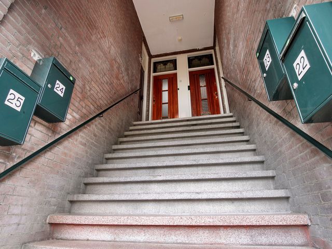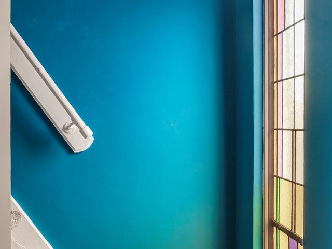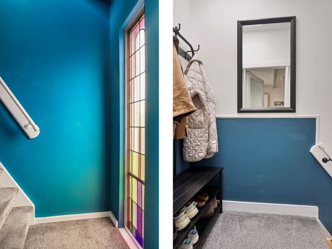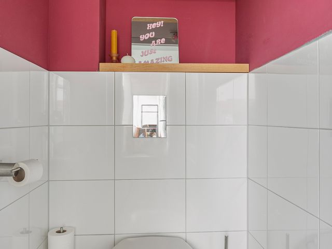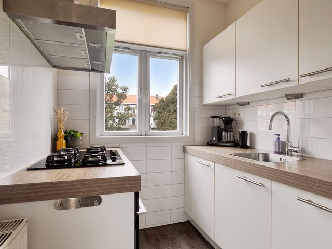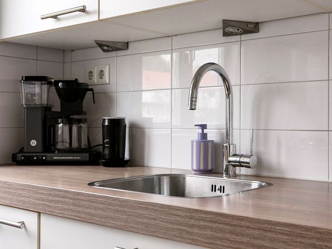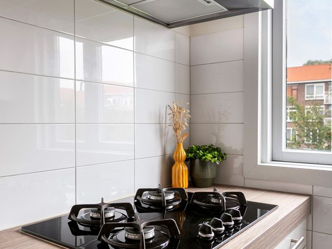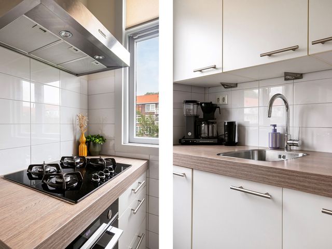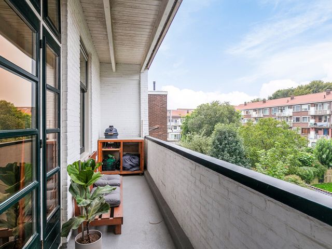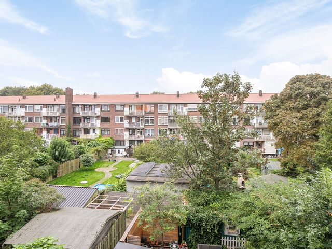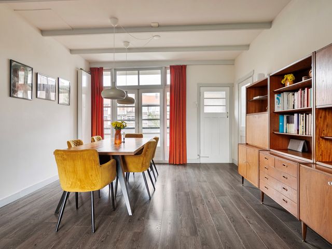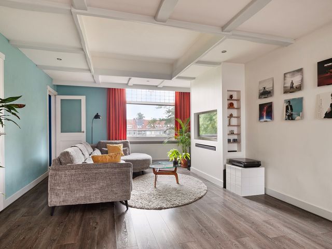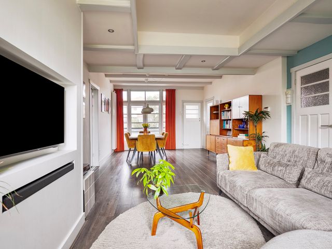WILT U ONS OPEN HUIS BEZOEKEN OF LIEVER OP EEN ANDER MOMENT BEZICHTIGEN? MELD U DAN AAN VIA FUNDA (STUUR ONS EEN BERICHT), ZODAT WE UW REGISTRATIE KUNNEN VERWERKEN EN DE WONINGINFORMATIE NAAR U KUNNEN STUREN.Welkom thuis!Maak kennis met Messchaertplein 24, een prachtig 4-kamer appartement in het gezellige hart van Vlaardingen. Deze woning biedt alles voor comfortabel en sfeervol wonen in een levendige en kindvriendelijke omgeving. Hier woon je met alle voorzieningen binnen handbereik: van winkels voor je dagelijkse boodschappen tot gezellige restaurants en sportfaciliteiten.
Het appartement ligt op een ideale locatie, op loopafstand van het winkelcentrum Liesveld en diverse supermarkten. Voor wie houdt van het stadse leven, zijn er volop entertainmentopties in de buurt, zoals een bioscoop, diverse restaurants en zelfs een casino. Daarnaast zijn er mooie parken en wandelroutes voor wie graag de natuur in trekt.
Ook de bereikbaarheid is uitstekend geregeld. De Hoekse Lijn metroverbinding ligt op loopafstand, waarmee je gemakkelijk reist naar Rotterdam, Hoek van Holland of zelfs Den Haag. Daarnaast zijn de snelwegen A4 en A20 binnen enkele minuten bereikbaar, waardoor je snel in omliggende steden bent. Ideaal voor zowel forenzen als avonturiers!
Indeling
Eerste verdieping: Entree Via de charmante trapopgang bereik je de entree op de eerste etage van deze karakteristieke woning, gebouwd in 1937. De compacte hal biedt toegang tot de meterkast en de trap naar de tweede verdieping.
Tweede verdieping
Op de tweede verdieping kom je op een overloop die toegang biedt tot alle vertrekken. Aan de voorzijde van de woning vind je de ruime en lichte woonkamer, waar grote ramen zorgen voor veel natuurlijk licht. Via dubbele deuren stap je zo het balkon op, waar je kunt genieten van een mooi uitzicht en heerlijke rust.
Aan de achterzijde van de woning bevindt zich de moderne keuken (2020), uitgerust met inbouwapparatuur zoals een 4-pits gasstel, oven, magnetron, koelkast, afzuigkap en vaatwasser. Ook de keuken biedt toegang tot het balkon, perfect voor een kopje koffie in de ochtendzon.
Verder beschikt de tweede verdieping over twee ruime slaapkamers, die uitstekend geschikt zijn als hoofdslaapkamer en logeerkamer. De moderne toiletruimte (2020) is voorzien van een hangend toilet. Daarnaast vind je hier de luxe badkamer (2020) met een inloopdouche, een wastafelmeubel en een designradiator, ideaal voor een ontspannen moment.
Derde verdieping
De derde verdieping is ruim opgezet en met een vaste trap bereikbaar. Hier bevindt zich een derde slaapkamer, voorzien van een dakkapel of dakraam, en een multifunctionele ruimte met dakkapel. Deze ruimte kan dienen als werkplek, hobbykamer of extra opslagruimte. Ook vind je hier de aansluitingen voor de wasmachine en droger. De knieschotten aan weerszijden bieden handige bergruimte. Dankzij de prettige hoogte voelt deze zolder als een volwaardige verdieping. Vanuit deze ruimte heb je tevens toegang tot een vliering voor nog meer opbergruimte.
Buitenruimte
Het balkon van 7 m² biedt een fijne plek om buiten te zitten, bijvoorbeeld met een goed boek of een kop koffie. Daarnaast is er een vrijstaande houten berging voor extra opbergruimte.
Bijzonderheden
Bouwjaar: 1937
Woonoppervlakte: 110,1 m²
Energielabel: C
Woning is voorzien van Dak isolatie en HR Dubbelglas
Verwarming/warm water: C.V.-ketel (2007)
Parkeergelegenheid: openbaar parkeren, altijd voldoende parkeerplaatsen beschikbaar
VvE bijdragen € 100 p.m.
Gelegen op een erfpachtperceel (€ 24,75 p.j.)
Geïnteresseerd?
Zie je jezelf hier al wonen? Neem dan contact met ons op voor een bezichtiging. We leiden je graag rond en laten je ervaren waarom Messchaertplein 24 de plek is waar je je thuis zult voelen!Disclaimer:The information provided, including prices, sizes, and conditions, has been compiled with the greatest care and is indicative and non-binding. Although the data has been collected with the utmost diligence, errors cannot be ruled out. We recommend verifying the exact details during the viewing and with the relevant authorities. The seller or their representative accepts no liability for any inaccuracies or incompleteness in the information provided. Video renders and interior photos of the home are indicative only and are intended to give an impression of a possible furnished space. These may differ from reality.
Welcome Home!
Welcome to Messchaertplein 24, a beautiful 4-room apartment in the cozy heart of Vlaardingen. This home offers everything you need for comfortable and charming living in a vibrant, family-friendly neighborhood. With all amenities within easy reach, from shops for your daily needs to cozy restaurants and sports facilities, it's the perfect place to settle down.
The apartment is ideally located, just a short walk from the Liesveld shopping center and various supermarkets. For those who love city life, there are plenty of entertainment options nearby, including a cinema, several restaurants, and even a casino. In addition, there are beautiful parks and walking trails for those who like to enjoy nature.
The accessibility is also excellent. The Hoekse Lijn metro line is within walking distance, offering easy access to Rotterdam, Hoek van Holland, or even The Hague. The A4 and A20 highways are also just a few minutes away, making it easy to reach surrounding cities—perfect for both commuters and adventurers!
Layout of the Property
First Floor: EntranceYou reach the entrance on the first floor of this characterful home, built in 1937, via the charming staircase. The compact hallway gives access to the meter cupboard and the stairs to the second floor.
On the second floor, you'll find a landing that provides access to all rooms. At the front of the house is the spacious and bright living room, where large windows allow plenty of natural light. Through double doors, you step onto the balcony, where you can enjoy a beautiful view and peaceful atmosphere.
At the rear of the house is the modern kitchen (renovated in 2020), equipped with built-in appliances such as a 4-burner gas stove, oven, microwave, refrigerator, cooker hood, and dishwasher. The kitchen also offers access to the balcony, perfect for enjoying your morning coffee in the sun.
Additionally, the second floor features two spacious bedrooms, ideal as a master bedroom and guest room. The modern toilet room (2020) has a wall-hung toilet, and the luxurious bathroom (2020) is equipped with a walk-in shower, vanity unit, and designer radiator, perfect for relaxing.
Third FloorThe third floor is spacious and accessible via a fixed staircase. Here you'll find a third bedroom, complete with a dormer or skylight, and a multifunctional space also with a dormer. This room can be used as a workspace, hobby room, or additional storage. It also contains the connections for the washing machine and dryer. The knee walls on either side provide extra storage space. Thanks to the pleasant ceiling height, this attic feels like a full-fledged additional floor. From this space, you also have access to an attic for even more storage.
Outdoor Space
The 7 m² balcony provides a lovely spot to sit outside, whether with a good book or a cup of coffee. There is also a detached wooden storage shed for extra storage space.
Special Features
- Year of construction: 1937
- Living area: 110.1 m²
- Energy label: C
- The property is equipped with roof insulation and HR double glazing
- Heating/hot water: Central heating boiler (2007)
- Parking: Public parking, always sufficient parking spaces available
- VvE contribution: €100 per month
- Located on leasehold land (€24.75 per year)
Interested?
Can you already see yourself living here? Contact us to schedule a viewing. We would love to show you around and let you experience why Messchaertplein 24 is the place where you'll feel at home!
Disclaimer:
The information provided, including prices, sizes, and conditions, has been compiled with the greatest care and is indicative and non-binding. Although the data has been collected with the utmost diligence, errors cannot be ruled out. We recommend verifying the exact details during the viewing and with the relevant authorities. The seller or their representative accepts no liability for any inaccuracies or incompleteness in the information provided. Video renders and interior photos of the home are indicative only and are intended to give an impression of a possible furnished space. These may differ from reality.
Welcome Home!
Welcome to Messchaertplein 24, a beautiful 4-room apartment in the cozy heart of Vlaardingen. This home offers everything you need for comfortable and charming living in a vibrant, family-friendly neighborhood. With all amenities within easy reach, from shops for your daily needs to cozy restaurants and sports facilities, it's the perfect place to settle down.
The apartment is ideally located, just a short walk from the Liesveld shopping center and various supermarkets. For those who love city life, there are plenty of entertainment options nearby, including a cinema, several restaurants, and even a casino. In addition, there are beautiful parks and walking trails for those who like to enjoy nature.
The accessibility is also excellent. The Hoekse Lijn metro line is within walking distance, offering easy access to Rotterdam, Hoek van Holland, or even The Hague. The A4 and A20 highways are also just a few minutes away, making it easy to reach surrounding cities—perfect for both commuters and adventurers!
Layout of the Property
First Floor: EntranceYou reach the entrance on the first floor of this characterful home, built in 1937, via the charming staircase. The compact hallway gives access to the meter cupboard and the stairs to the second floor.
Layout
On the second floor, you'll find a landing that provides access to all rooms. At the front of the house is the spacious and bright living room, where large windows allow plenty of natural light. Through double doors, you step onto the balcony, where you can enjoy a beautiful view and peaceful atmosphere.
At the rear of the house is the modern kitchen (renovated in 2020), equipped with built-in appliances such as a 4-burner gas stove, oven, microwave, refrigerator, cooker hood, and dishwasher. The kitchen also offers access to the balcony, perfect for enjoying your morning coffee in the sun.
Additionally, the second floor features two spacious bedrooms, ideal as a master bedroom and guest room. The modern toilet room (2020) has a wall-hung toilet, and the luxurious bathroom (2020) is equipped with a walk-in shower, vanity unit, and designer radiator, perfect for relaxing.
Third FloorThe third floor is spacious and accessible via a fixed staircase. Here you'll find a third bedroom, complete with a dormer or skylight, and a multifunctional space also with a dormer. This room can be used as a workspace, hobby room, or additional storage. It also contains the connections for the washing machine and dryer. The knee walls on either side provide extra storage space. Thanks to the pleasant ceiling height, this attic feels like a full-fledged additional floor. From this space, you also have access to an attic for even more storage.
Outdoor Space
The 7 m² balcony provides a lovely spot to sit outside, whether with a good book or a cup of coffee. There is also a detached wooden storage shed for extra storage space.
Messchaertplein 24
Vlaardingen
€ 300.000,- k.k.
Omschrijving
Lees meer
Kenmerken
Overdracht
- Vraagprijs
- € 300.000,- k.k.
- Status
- onder bod
- Aanvaarding
- in overleg
Bouw
- Soort woning
- appartement
- Soort appartement
- bovenwoning
- Aantal woonlagen
- 3
- Woonlaag
- 1
- Kwaliteit
- luxe
- Bouwvorm
- bestaande bouw
- Bouwperiode
- 1931-1944
- Open portiek
- nee
- Dak
- zadeldak
- Voorzieningen
- zonnecollectoren en glasvezel kabel
Energie
- Energielabel
- C
- Verwarming
- c.v.-ketel
- Warm water
- c.v.-ketel
- C.V.-ketel
- gas gestookte cv-ketel uit 2007 van Nefit Pro-Line, eigendom
Oppervlakten en inhoud
- Woonoppervlakte
- 110 m²
- Buitenruimte oppervlakte
- 7 m²
Indeling
- Aantal kamers
- 5
- Aantal slaapkamers
- 4
Buitenruimte
- Ligging
- in woonwijk
Garage / Schuur / Berging
- Schuur/berging
- vrijstaand hout
Lees meer
