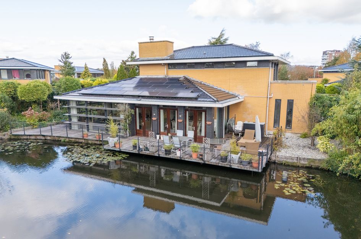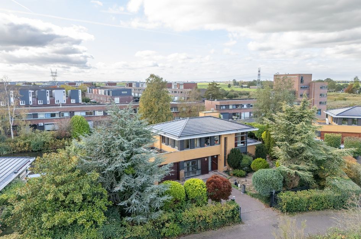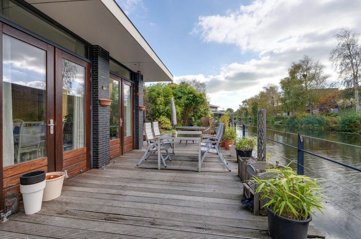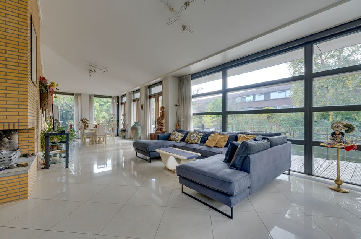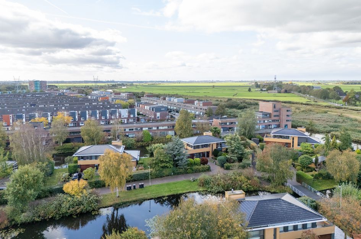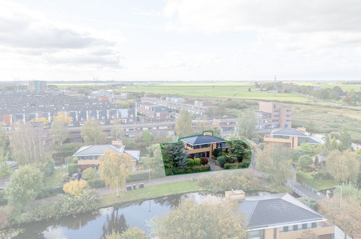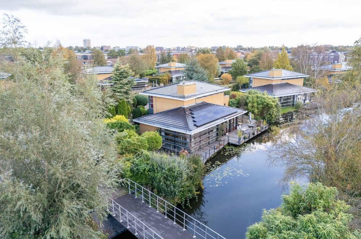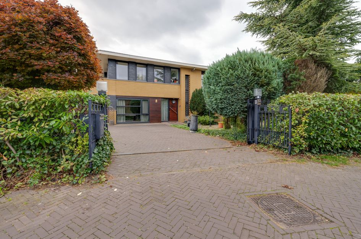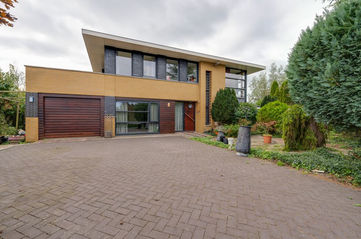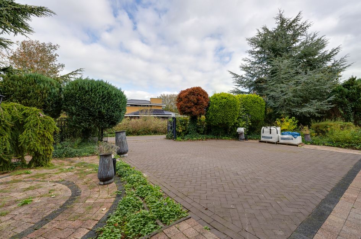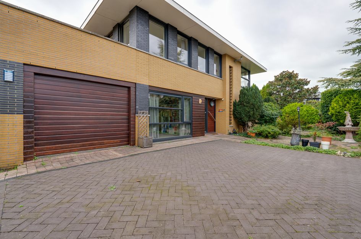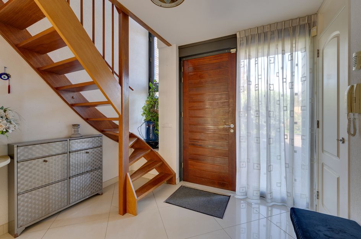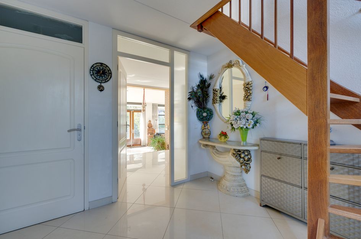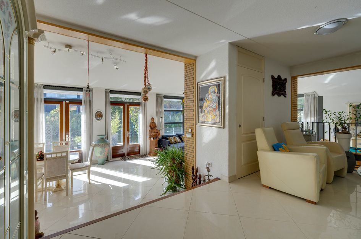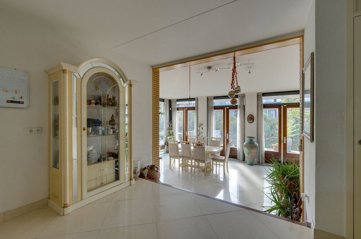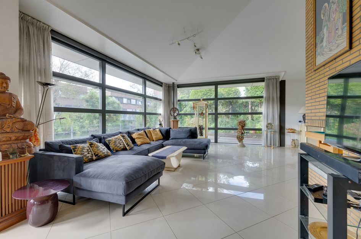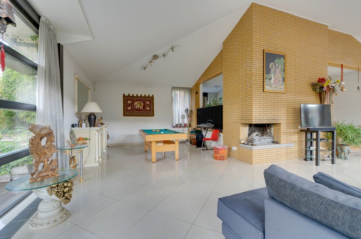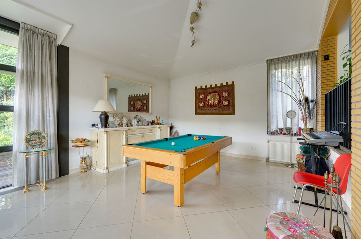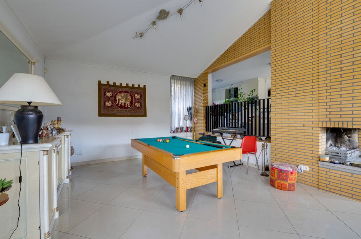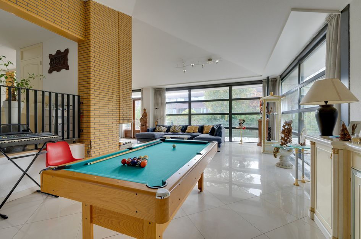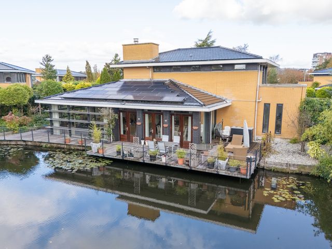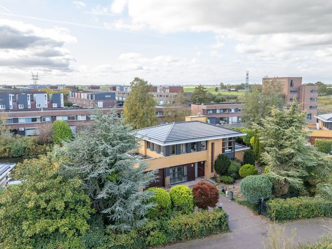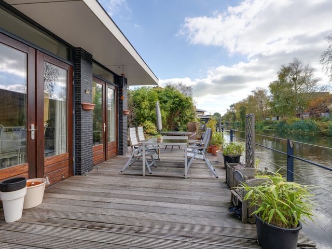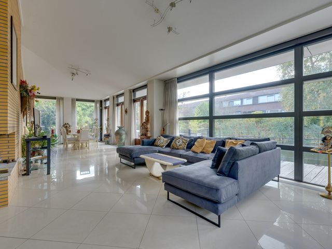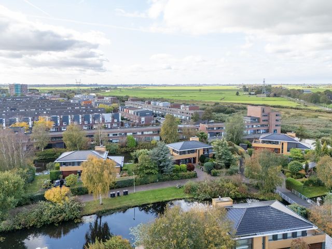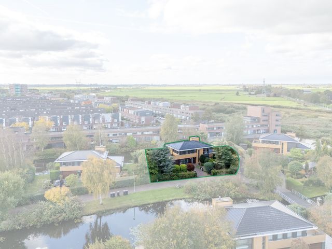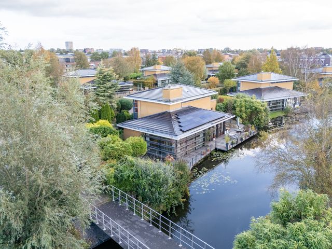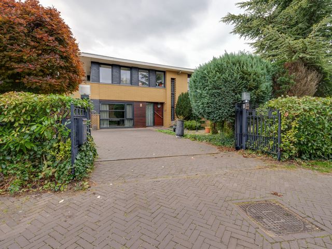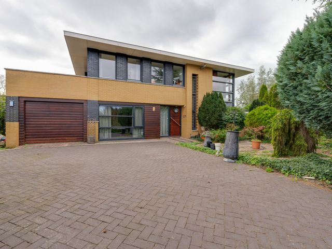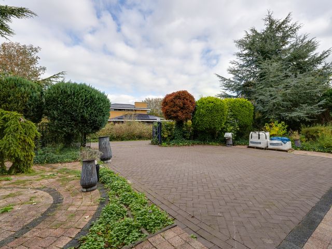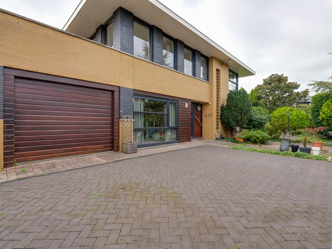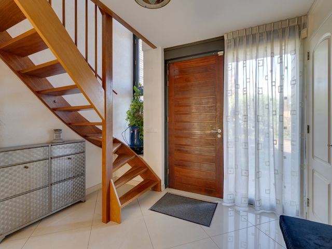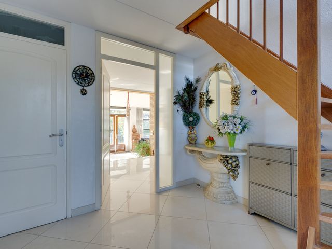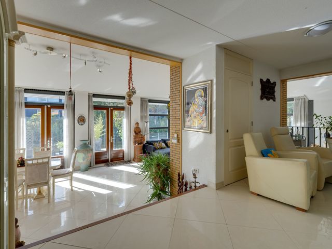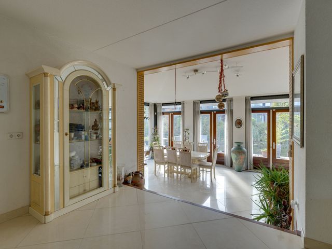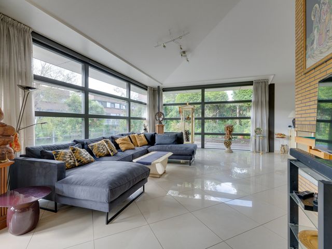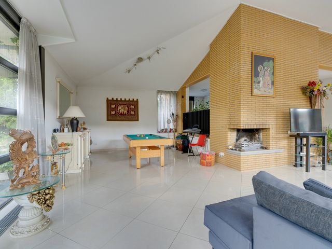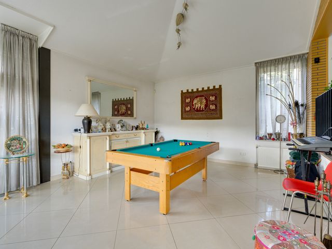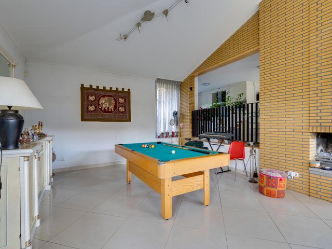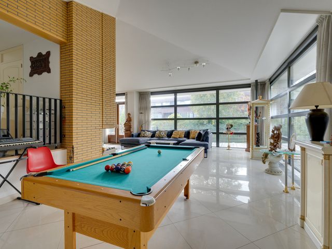Een unieke kans: wonen op Landgoed Mesa Verde
Te midden van water, weide en groen ligt aan de Mesa Verde 9 deze indrukwekkende, vrijstaande villa – een woning die uitblinkt in stijl, ruimte en comfort. De architectuur is geïnspireerd op het werk van de beroemde Amerikaanse architect Frank Lloyd Wright, herkenbaar aan de speelse lijnen, natuurlijke materialen en harmonieuze verbinding met de omgeving.
Met een woonoppervlakte van maar liefst 237 m² en een perceel van 850 m² biedt deze villa volop leefruimte, zowel binnen als buiten. De woning (bouwjaar 2003) is bovendien gasloos, energiezuinig en voorzien van energielabel A+. Dankzij onder meer 25 zonnepanelen, HR++ beglazing, vloerverwarming op de begane grond en hoogwaardige isolatie geniet u hier van een duurzaam en comfortabel woonklimaat – het hele jaar door. Het buitenschilderwerk is nog in 2023 uitgevoerd.
De omgeving
Landgoed Mesa Verde bestaat uit twaalf royale villa’s, gesitueerd in een parkachtige setting met boomgroepen, groene hagen en waterpartijen – alsof u midden op een privélandgoed woont. De ligging is beschut en groen, met het natuurgebied Purmerland letterlijk om de hoek. Ideaal voor wie graag wandelt, jogt, fietst of de hond uitlaat.
Het bruisende centrum van Purmerend bereikt u binnen 10 minuten fietsen, en ook scholen, sportfaciliteiten en winkelcentrum Weidevenne liggen op loopafstand. De bus naar Amsterdam vertrekt enkele minuten verderop en brengt u in ongeveer 20 minuten naar Amsterdam-Noord. Met de auto zit u binnen vijf minuten op de A7, waardoor ook de rest van de Randstad uitstekend bereikbaar is.
De woning
Begane grond
Bij binnenkomst ervaart u direct de kwaliteit en de architectonische finesse van deze woning. De vloer, voorzien van prachtige keramische tegels van Villeroy en Boch, strekt zich uit over de gehele begane grond en vormt een stijlvolle basis.
De entree met hal, meterkast, toilet en trapopgang leidt naar de slaapkamer, badkamer, aanbouw (met berging en garage) en leefkeuken – allemaal gelijkvloers gesitueerd. De aanbouw biedt bovendien extra mogelijkheden: een royale berging, werkruimte of hobbykamer – net wat uw woonwensen vragen.
Enkele treden lager bevindt zich de ruime woonkamer, waar grote glazen puien een panoramisch uitzicht bieden over de waterpartij en het aangrenzende terras.
De woonkamer voelt licht en ruim aan, met een sfeervolle open haard als blikvanger.
Eerste verdieping
Een open trap leidt naar de centrale, ruime overloop. Hier bevinden zich vier slaapkamers van uiteenlopende grootte en een tweede badkamer met toilet. De ouderkamer beschikt over een aangrenzende kleed-/garderoberuimte, terwijl naast de badkamer een aparte wasruimte is gesitueerd.
Zolder
De zolderruimte is bescheiden, maar praktisch ingericht als berging – ideaal voor koffers, seizoensspullen of wintersportuitrusting.
Buitenruimte
Het riante perceel van 850 m² omarmt de woning volledig en biedt volop privacy. De tuin is fraai aangelegd en voorzien van meerdere terrassen, zodat u op elk moment van de dag kunt genieten van zon of schaduw. Ontwaak met de zonsopgang aan het water, terwijl de kinderen veilig spelen in de royale tuin. Op eigen terrein is er ruime parkeergelegenheid voor meerdere auto’s.
Bijzonderheden
- Prachtige vrijstaande villa op een van de mooiste locaties van Landgoed Mesa Verde
- Bouwjaar 2003
- Woonoppervlakte: 237 m² (NEN2580 meetrapport aanwezig)
- Perceel: 850 m²
- Vijf slaapkamers
- Vloerverwarming op de begane grond
- 25 zonnepanelen
- HR++ glas en hardhouten kozijnen (schilderwerk 2023)
- Energielabel A+, volledig geïsoleerd
- Rustige ligging nabij voorzieningen en uitvalswegen
- Parkeren op eigen terrein
- Oplevering in overleg
Wilt u wonen op een exclusieve, groene locatie met alle comfort van nu?
Mesa Verde 9 biedt ruimte, rust en karakter – een woning die u gezien moet hebben.
A Unique Opportunity: Living on the Mesa Verde Estate
Amidst water, meadows and greenery, you’ll find this impressive detached villa at Mesa Verde 9 – a home that stands out for its style, space and comfort. The architecture is inspired by the work of the famous American architect Frank Lloyd Wright, recognizable by its playful lines, natural materials and harmonious connection with the surroundings.
With a living area of no less than 237 m² and a plot of 850 m², this villa offers generous living space both indoors and out. Built in 2003, the property is gas-free, energy-efficient, and comes with an A+ energy label. Thanks to 25 solar panels, HR++ glazing, underfloor heating on the ground floor, and high-quality insulation, you’ll enjoy a sustainable and comfortable indoor climate all year round. The exterior paintwork was completed in 2023.
The Surroundings
The Mesa Verde Estate consists of twelve spacious villas set in a park-like environment with tree clusters, green hedges, and water features – making it feel as though you live on a private estate. The location is tranquil and green, with the Purmerland nature reserve literally around the corner – ideal for walking, jogging, cycling, or walking the dog.
The vibrant city centre of Purmerend is just a 10-minute bike ride away, while schools, sports facilities, and the Weidevenne shopping centre are all within walking distance. The bus to Amsterdam departs just a few minutes from your doorstep and takes you to Amsterdam-Noord in about 20 minutes. By car, you can reach the A7 motorway within five minutes, ensuring excellent access to the rest of the Randstad region.
The Property
Ground Floor
Upon entering, you immediately experience the quality and architectural finesse of this home. The floor, featuring beautiful ceramic tiles by Villeroy & Boch, extends across the entire ground floor, creating a stylish foundation.
The entrance hall—with meter cupboard, toilet, and staircase—leads to the bedroom, bathroom, extension (with storage and garage), and living kitchen, all conveniently situated on the ground floor. The extension also offers additional possibilities: a spacious storage area, workspace, or hobby room—whatever suits your living needs.
A few steps down, you’ll find the generous living room, where large glass façades provide a panoramic view of the water feature and the adjoining terrace.
The extension also provides extra possibilities: a generous storage area, workspace, or hobby room – whatever best suits your living needs.
The living room feels bright and spacious, with a charming fireplace as its centerpiece.
First Floor
An open staircase leads to a large landing with access to four bedrooms of varying sizes and a second bathroom with toilet. The master bedroom includes an adjoining walk-in closet, while a separate laundry room is conveniently located next to the bathroom.
Attic
The attic space is modest yet practical, serving as ideal storage for suitcases, seasonal items, or winter sports gear.
Outdoor Space
The spacious 850 m² plot fully surrounds the home, offering complete privacy. The landscaped garden features multiple terraces, allowing you to enjoy sun or shade throughout the day. Wake up with the sunrise over the water while the children play safely in the large garden. The driveway offers ample parking for several cars.
Key Features
- Stunning detached villa on one of the most beautiful locations within Mesa Verde Estate
- Built in 2003
- Living area: 237 m² (NEN2580 measurement report available)
- Plot: 850 m²
- Five bedrooms
- Underfloor heating on the ground floor
- 25 solar panels
- HR++ glazing and hardwood window frames (exterior paintwork 2023)
- Energy label A+, fully insulated
- Peaceful location close to amenities and major roads
- Private driveway with ample parking
- Transfer in consultation
Would you like to live in an exclusive, green setting with all the comforts of modern living?
Mesa Verde 9 offers space, serenity and character – a home you simply have to see.
Mesa Verde 9
Purmerend
€ 1.275.000,- k.k.
Omschrijving
Lees meer
Kenmerken
Overdracht
- Vraagprijs
- € 1.275.000,- k.k.
- Status
- onder bod
- Aanvaarding
- in overleg
Bouw
- Soort woning
- woonhuis
- Soort woonhuis
- villa
- Type woonhuis
- vrijstaande woning
- Aantal woonlagen
- 3
- Kwaliteit
- normaal
- Bouwvorm
- bestaande bouw
- Bouwperiode
- 2001-2010
- Dak
- samengesteld dak
- Voorzieningen
- mechanische ventilatie, tv kabel en zonnecollectoren
Energie
- Energielabel
- A+
- Verwarming
- stadsverwarming, open haard en vloerverwarming gedeeltelijk
Oppervlakten en inhoud
- Woonoppervlakte
- 237 m²
- Perceeloppervlakte
- 850 m²
- Inhoud
- 977 m³
- Inpandige ruimte oppervlakte
- 10 m²
Indeling
- Aantal kamers
- 6
- Aantal slaapkamers
- 5
Buitenruimte
- Ligging
- aan water, aan rustige weg en beschutte ligging
Garage / Schuur / Berging
- Garage
- inpandige garage
- Schuur/berging
- inpandig
Lees meer
