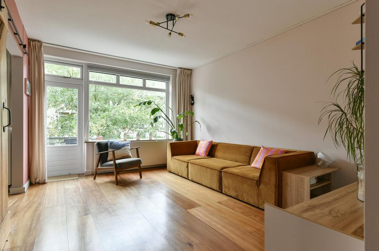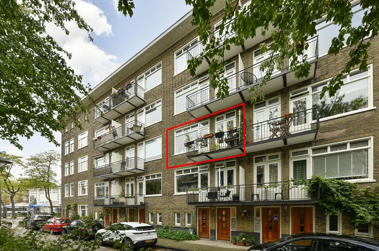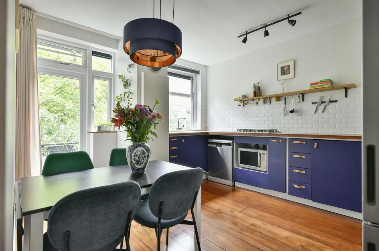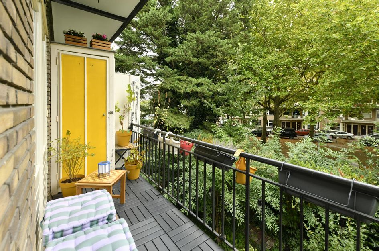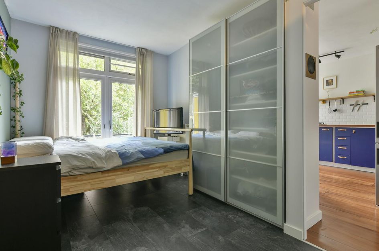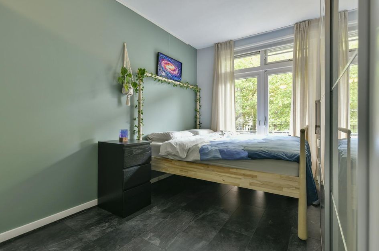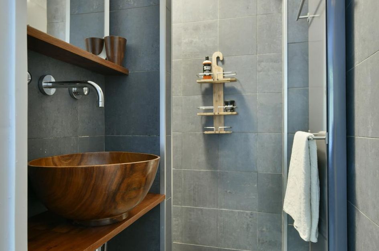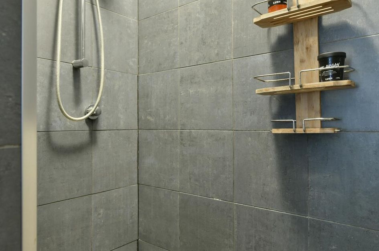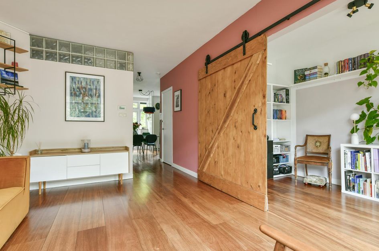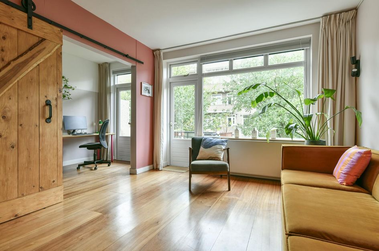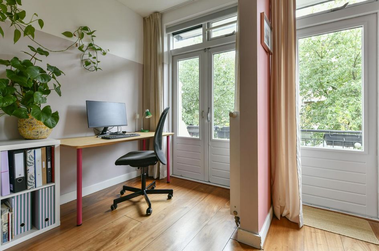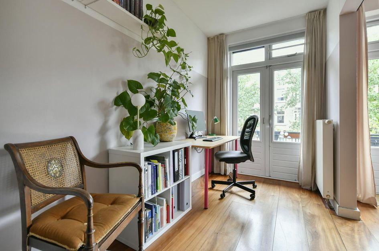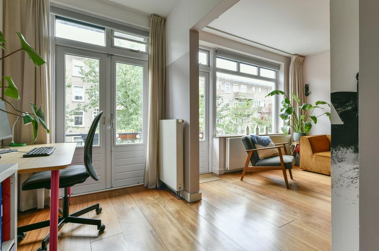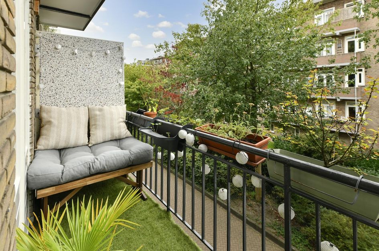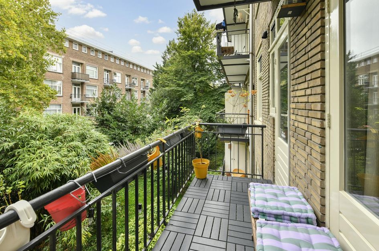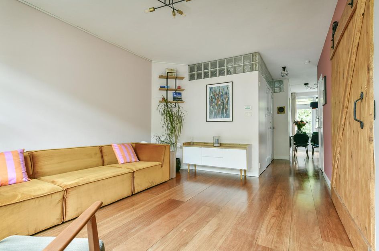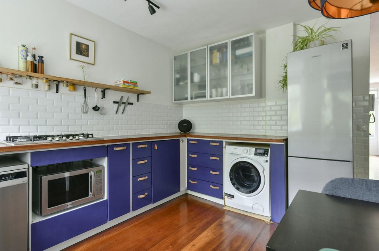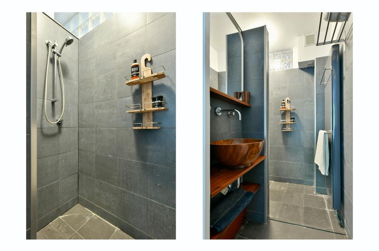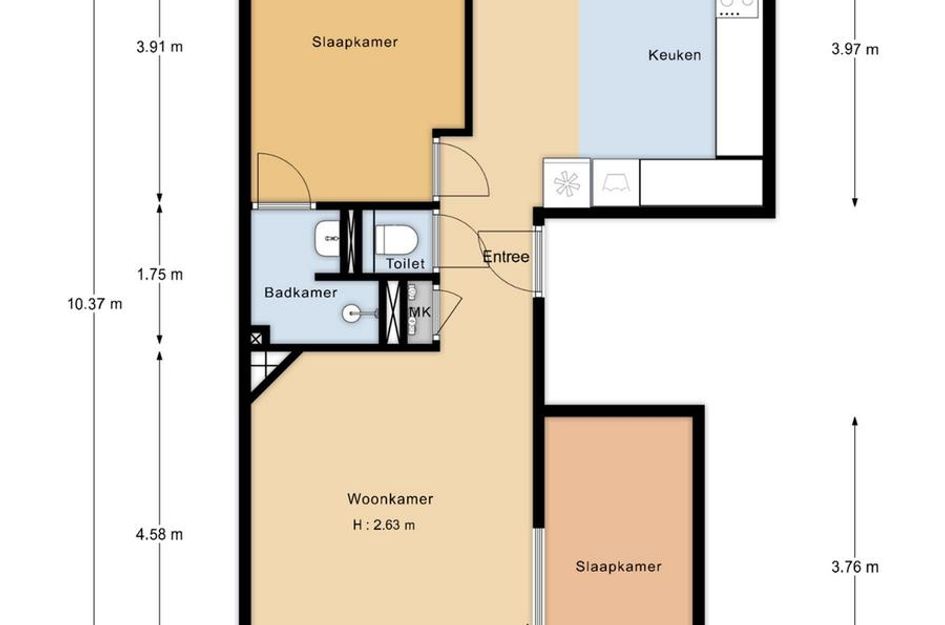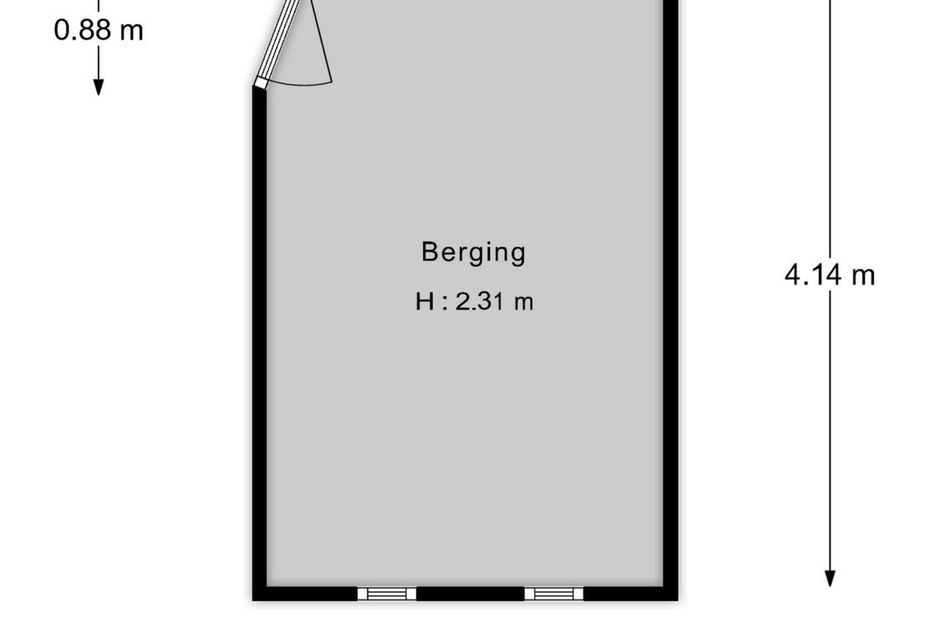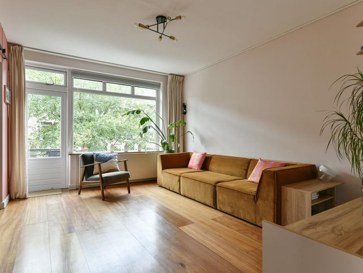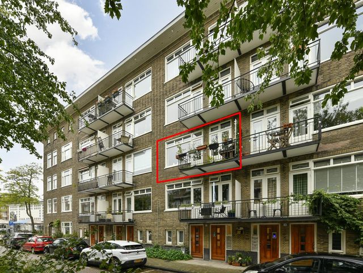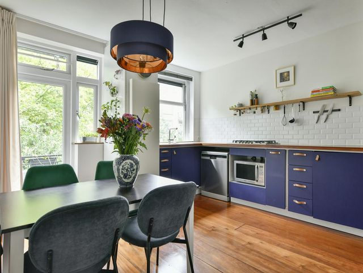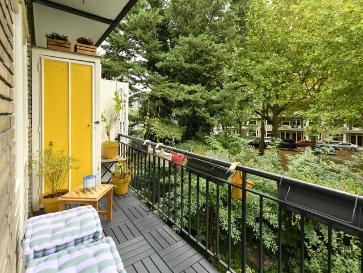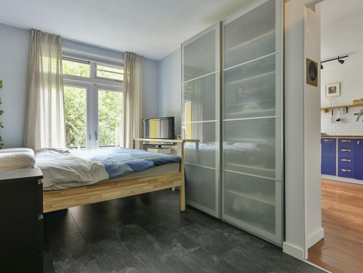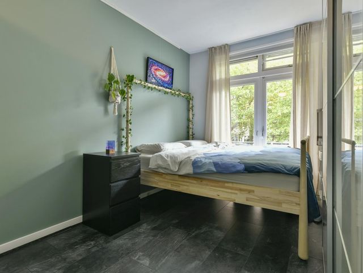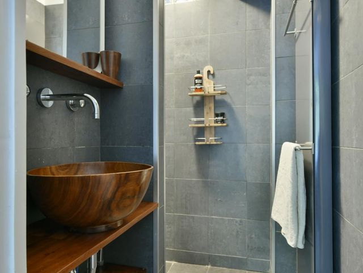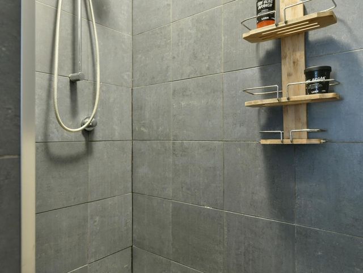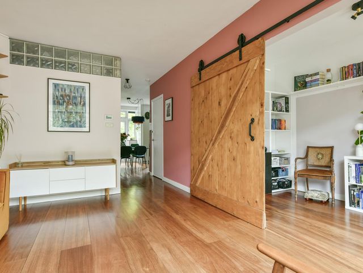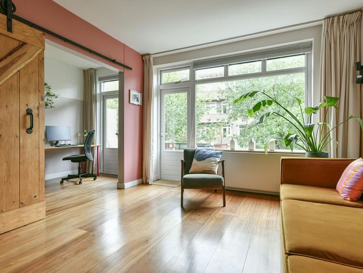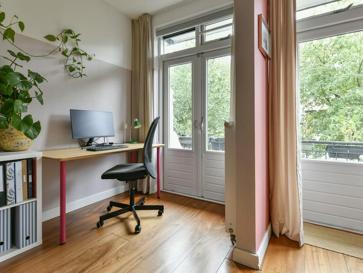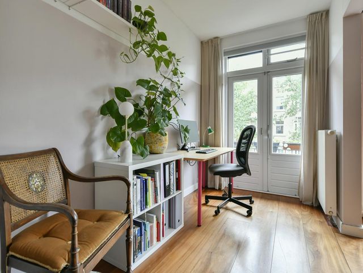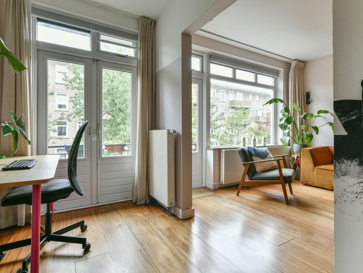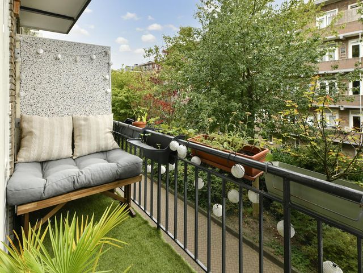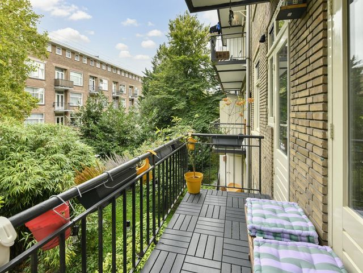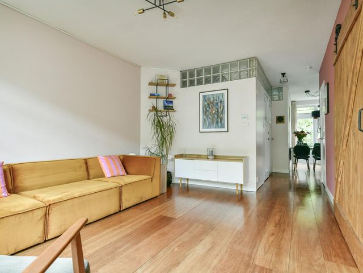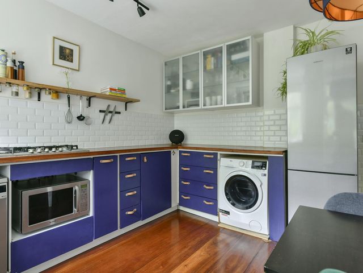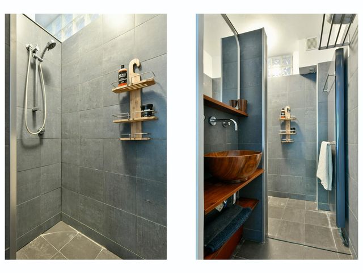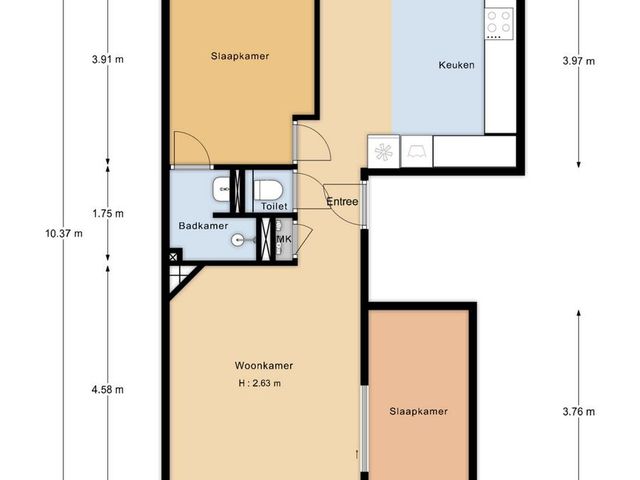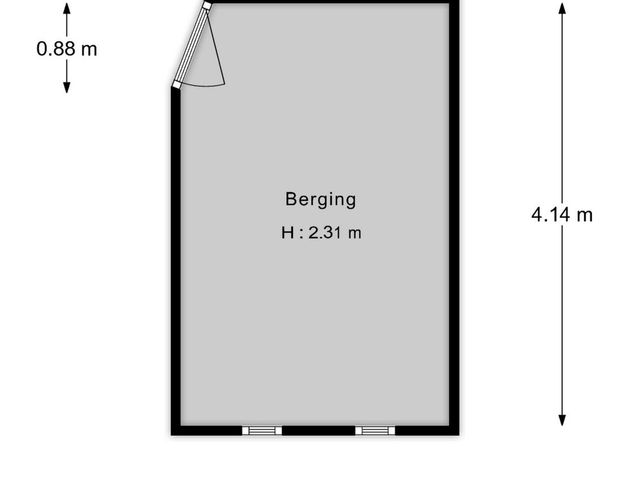***See English description below***
Gezellig, efficiënt ingedeeld en goed onderhouden 3-kamer appartement met de extra luxe van een ruime woonkeuken, maar liefst 2 zonnige balkons (oost én west), grote woonkamer, 2 volwaardige slaapkamers, badkamer en-suite en een separaat toilet. De woning biedt een ruime keuze aan gezellig zitplekken en dankzij de grote ramen geniet je tevens van prettig lichtinval, waardoor alles extra ruimtelijk aanvoelt. In de benedenbouw is er een grote bijbehorende privé berging (11 m2) met EIGEN SAUNA (voor 2 personen) en de ERFPACHT IS EEUWIGDUREND AFGEKOCHT!
INDELING
Door de centrale ingang met intercom en postbussen begeven we ons, via het gemeenschappelijke trappenhuis, richting de eerste verdieping met overloop, die is voorzien van garderobe en de eigen entree van de woning.
Eerste verdieping
Bij binnenkomst stap je direct in de centraal gelegen gang, die een doorzon verbinding maakt tussen de voor- en achterzijde van het pand. Het merendeel van het appartement is gelegd met een prachtige hardhouten vloer. Wat opvalt is de inrichting met een frisse stijl, waarbij lichte meubels en plafonds worden afgewisseld met bewust gekozen kleurtinten. Het is duidelijk dat de huidige eigenaren er veel liefde in hebben gestopt.
Woonkeuken
Aan de achterzijde is de gezellige woonkeuken (2015) gesitueerd, die uiteraard is voorzien van een zitgedeelte met tafel en bijpassende stoelen. Dit vraagt natuurlijk om spelletjesavonden, diners of borrels met vrienden en familie.
Het keukenblok is voorzien van inbouwapparatuur: 5-pits gasfornuis (inclusief wokbrander), combioven-magnetron, vaatwasser, ingebouwde prullenbak in apothekerskast, losstaande koelkast met aparte vriezer en tevens is de wasmachine netjes weggewerkt onder het bijpassende hardhouten aanrechtblad, waar de chef meer dan voldoende werkruimte heeft om naar hartelust te kokkerellen. Dankzij de marineblauwe keukenkastjes is er daarbij sprake van veel opbergplek in deze gezellige woonkeuken en ook hier geniet je van prettig lichtinval door de grote ramen. Verder is er een deur richting het aangrenzende balkon.
Twee balkons
Het eerste balkon is bereikbaar vanuit de woonkeuken, waardoor je hier makkelijk naar buiten stapt en eindeloos kunt genieten van het groen en de bomen in het naastgelegen plantsoen. Er is een zitgedeelte met plantenbakken aan de balustrade en tevens een handige opbergkast. Dit fijne, ruime balkon is gelegen op het oosten en dat betekent dat je uitgebreid kunt zitten in de ochtendzon.
Het tweede balkon bevindt zich aan de voorzijde van de woning en is bereikbaar vanuit de woonkamer. Ook hier is er een zitgedeelte geïnstalleerd en je hebt goed uitzicht op de straat met aangrenzende groenstrook en wederom enkele bomen. Deze fijne buitenruimte is gelegen op het westen en zodoende is het goed vertoeven in de zon vanaf de middag. Een handige bijkomstigheid is dat je gasten kunt zien arriveren vanaf dit balkon.
Woonkamer
De ruime woonkamer, die je uiteraard naar eigen smaak verder kunt inrichten, bevindt zich aan de voorzijde van de woning. Er is meer dan voldoende plek voor zowel een zithoek met grote familiesofa en salontafel als een eventuele luie stoel met (boeken)kasten naar eigen indeling. Dankzij de grote ramen geniet je ook vanuit deze lichte woonkamer van uitzicht op het groen met bomen langs de rustige straat. Deze fijne woonkamer is een ideaal alternatief op de gezellige woonkeuken. Zoals genoemd is het balkon aan de straatzijde bereikbaar vanuit de woonkamer en ook de eerste slaapkamer is hier te vinden.
Slapen
Beide slaapkamers zijn ruim en bieden plek voor een tweepersoonsbed. Aan de voorzijde van het pand is de eerste slaapkamer te vinden, bereikbaar middels een grote schuifdeur vanuit de woonkamer, die momenteel wordt gebruikt als thuiswerkplek. Zo vind je er een schappenkast, wandplanken en een bureau, dat handig is geplaatst nabij de ramen in de openslaande deuren richting balkon. Uiteraard kan deze ruimte ook ideaal dienen als hobbyruimte en kinderkamer.
De grootste slaapkamer is gelegen aan de achterzijde van het appartement en voorzien van tweepersoonsbed, kledingkasten en nachtmeubels. Verder creëren sfeerlampjes en wat persoonlijke decoratie al snel een vertrouwde omgeving. De vloer is netjes gelegd met antracietkleurige plavuizen en een leuke bijkomstigheid is de luxe van een badkamer en-suite in dezelfde stijl.
Badkamer
Slim gepositioneerd is de badkamer en-suite, zodat je in principe zo je bed uit kunt rollen. Hier is de inloopdouche, scheidingswand met glasblokken aan de bovenzijde, chique wastafel van hardhout met meubel, grote spiegel voorzien van licht, wandplankjes, designradiator en extra rekken voor het uithangen van handdoeken. Het geheel is afgewerkt met donkere antracietkleurige vloertegel én wandtegels voor een hygiënische situatie.
Privé berging van 11 m2 (met sauna)
Uiteindelijk begeven we ons richting de begane grond, waar de bergingen zich bevinden. Er behoort namelijk een grote privé berging uitsluitend tot dit appartement, die ideaal is voor het opbergen van persoonlijke eigendommen. Vanwege de ruime omvang van de berging, maar liefst 11 m2, hebben de huidige eigenaren plek over gehad en een sauna voor 2 personen geplaatst. Deze is ter overname en mag met liefde achterblijven voor de gelukkige koper.
EIGENDOM
De erfpacht is eeuwigdurend afgekocht – dus je betaalt helemaal géén erfpacht!
VERENIGING VAN EIGENAREN (VvE)
- Bestaande uit 40 appartementen;
- Professioneel beheerd door Amstarr VvE Beheer;
- Servicekosten €171,- per maand;
- Meerjaren Onderhoudsplan (MJOP) aanwezig;
- Reservefonds ongeveer €100.000,- (bron: balans VvE 2025).
BIJZONDERHEDEN
- Bouwjaar 1940;
- Woonoppervlakte 56 m2, conform NEN2580;
- Twee balkons van totaal 8 m2 (oost én west – dus eigenlijk de hele dag zon);
- Berging (11 m2) die is voorzien van eigen sauna (ja echt, je leest het goed);
- Woonkeuken met gezellige zithoek, veel lichtinval en toegang tot grootste balkon;
- Tevens fijne woonkamer voorzien van grote ramen en deur richting balkon aan straatzijde;
- Twee comfortabele slaapkamers – waarvan één ook ideaal dient als thuiswerkplek of babykamer;
- Badkamer (en-suite) met inloopdouche, designradiator en wastafelmeubel met spiegel;
- Energielabel C;
- ERFPACHT EEUWIGDUREND AFGEKOCHT;
- Gelegen in het populaire Amsterdam-West nabij Erasmuspark én Westerpark, vaarwater, uitvalswegen, openbaar vervoer, winkels, horecagelegenheden, De Jordaan en het centrum;
- Notaris naar keuze koper (ring van Amsterdam);
- Oplevering kan snel – in overleg met koper;
- Voorbehoud gunning verkoper.
*** English description ***
Merlijnstraat 15-1, 1055DE Amsterdam.
Cozy, efficiently laid out, and well-maintained 3-room apartment with the extra luxury of a spacious kitchen diner, as many as 2 sunny balconies (east and west), large living room, 2 decent bedrooms, en-suite bathroom, and separate toilet. The house offers a wide choice of proper seating areas and you enjoy pleasant natural light incidence through the large windows, making everything feel extra spacious. In the lower building, there is a large private storage unit (11 m²) with your OWN SAUNA (for 2 people) and the LEASEHOLD IS BOUGHT OFF PERPETUALLY!
LAYOUT
Through the central entrance with intercom and mailboxes, we proceed via the communal stairwell to the first floor landing, which features a cloakroom and the private entrance to the residence.
First floor
Upon entering, you immediately step into the centrally located hallway, which connects the light incidence between the front and the rear side of the property. The largest part of the apartment has beautiful hardwood flooring. What stands out is the fresh style of the interior, with light-colored furniture and ceilings alternating with carefully chosen color tones. It is clear that the current owners have put a lot of love into it.
Kitchen diner
At the rear side of the house is the cozy kitchen/diner (2015) situated, which of course features a seating area with table and matching chairs. This obviously is the perfect place for game nights, dinners, or drinks with friends and family.
The kitchen unit is equipped with built-in appliances: 5-burner gas stove (including wok burner), combination oven/microwave, dishwasher, built-in trash can in a pull-out cabinet, freestanding refrigerator with separate freezer, and the washing machine is neatly concealed under the matching hardwood countertop, where the chef has more than enough workspace to cook to their heart's content. Thanks to the useful navy-blue kitchen cabinets, there is plenty of storage space in the kitchen, and here too you can enjoy pleasant light coming in through the large windows. There is also a door to the adjacent balcony.
Two balconies
The first balcony is accessible from the kitchen, making it easy to step outside and enjoy the greenery and trees in the adjacent public garden. There is a seating area with planters on the balustrade and a handy storage cupboard on the side. This lovely, spacious balcony faces east, which means you can sit comfortably in the morning sun.
The second balcony is located at the front side of the house and accessible from the living room. Again, there is a nice seating area and you have a good view of the street with its adjacent green strip including some trees. This lovely outdoor space faces west, making it a great place to enjoy the sun from midday onwards. A handy bonus is that you can see your guests arriving from this balcony.
Living room
The spacious living room, which you can naturally decorate to your own taste, is located at the front of the house. There is ample space for both a sitting area with large family sofa and coffee table and a possible armchair with (book) cabinets according to your own layout. Thanks to the large windows, you can also enjoy views of the greenery and trees along the quiet street from this bright living room. This lovely room is an ideal alternative to the cozy kitchen diner. As mentioned, the balcony on the street side is accessible from the living room, and the first bedroom is also located here.
Bedrooms
Both bedrooms are spacious and can accommodate a double bed. The first bedroom, which is currently used as a home office, is located at the front of the property and accessible via a large sliding door from the living room. It features a cupboard, wall shelves, and a desk, which is conveniently located near the windows in the opening doors leading to the balcony. Of course, this space could also serve ideally as a hobby area or children's room.
The largest bedroom is located at the rear side of the apartment and features a double bed, wardrobes, and bedside tables. Furthermore, mood lighting and some personal decorations quickly create a familiar environment. The floor is neatly laid with anthracite-colored tiles, and a nice bonus is the luxury of an en-suite bathroom in the same style.
Bathroom
Cleverly positioned is the en-suite bathroom, so that you can basically roll out of bed. It features a walk-in shower, partition wall with glass blocks at the top, chic hardwood washbasin with cabinet, large mirror with lighting, wall shelves, a designer radiator, and extra racks for hanging towels. The whole room is finished with dark anthracite-colored floor tiles and wall tiles for a hygienic situation.
Private storage unit of 11 m2 (with sauna)
Finally, we head to the ground floor of the property, where the storage units are located. This apartment has a large associated private storage room, which is ideal for storing personal belongings. Due to the spacious size of the storage unit, about 11 m2, the current owners had room to spare and installed a sauna cabin for 2 people. This is available for purchase and may be left behind for the lucky buyer.
PROPERTY
The leasehold has been bought off perpetually – so you pay no ground rent at all!
HOME OWNERS ASSOCIATION (VvE)
- Consisting of 40 apartments;
- Professionally managed by Amstarr VvE Beheer;
- Service costs of €171 per month;
- Long-term maintenance plan (MJOP) available;
- Reserve fund approximately €100,000 (source: VvE balance sheet 2025).
PARTICULARITIES
- Year of build 1940;
- Living area 56 m2, according to NEN2580;
- Two balconies of in total 8 m2 (east and west facing, so you get sun all day long);
- Storage room (11 m2) with YOUR OWN SAUNA (yes, you read that right);
- Kitchen diner with cozy sitting area, lots of natural light, and access to the largest balcony;
- Also a nice living room with large windows and a door to the balcony on the street side;
- Two comfortable bedrooms – one of which is also ideal as a home office or children’s room;
- Bathroom (en-suite) with walk-in shower, designer radiator, and washbasin with mirror;
- Energy label C;
- LEASEHOLD BOUGHT OFF PERPETUALLY;
- Located in the popular Amsterdam-West district near Erasmuspark and Westerpark, waterways, highways, public transportation, shops, restaurants, De Jordaan, and the city center;
- Notary of buyer's choice (within ring model Amsterdam);
- Delivery can be quick – in consultation with buyer;
- Reservation to seller's award.
Merlijnstraat 15 1
Amsterdam
€ 435.000,- k.k.
Omschrijving
Lees meer
Kenmerken
Overdracht
- Vraagprijs
- € 435.000,- k.k.
- Status
- onder bod
- Aanvaarding
- in overleg
Bouw
- Soort woning
- appartement
- Soort appartement
- tussenverdieping
- Aantal woonlagen
- 1
- Woonlaag
- 2
- Bouwvorm
- bestaande bouw
- Open portiek
- nee
- Huidige bestemming
- woonruimte
Energie
- Energielabel
- C
- Verwarming
- c.v.-ketel
- Warm water
- c.v.-ketel
Oppervlakten en inhoud
- Woonoppervlakte
- 56 m²
- Buitenruimte oppervlakte
- 8 m²
Indeling
- Aantal kamers
- 4
- Aantal slaapkamers
- 2
Garage / Schuur / Berging
- Parkeergelegenheid
- betaald parkeren en parkeervergunningen
Lees meer
