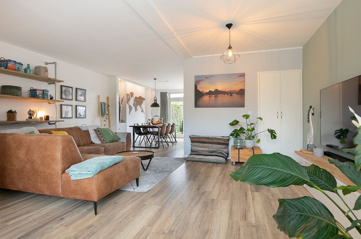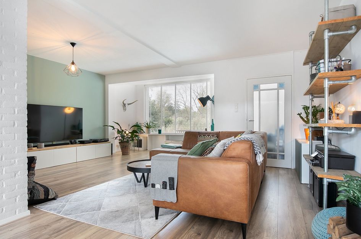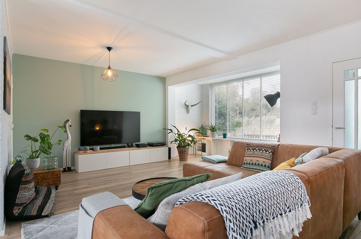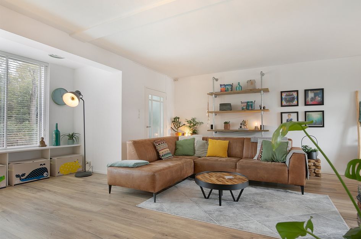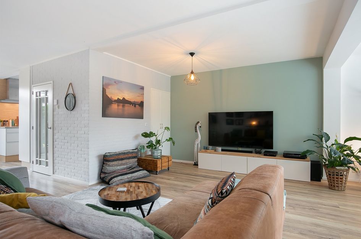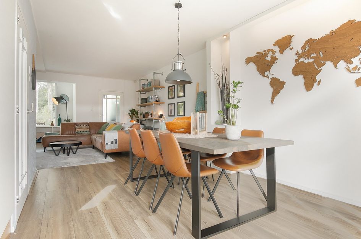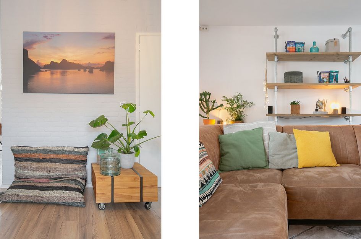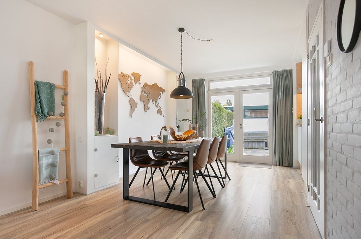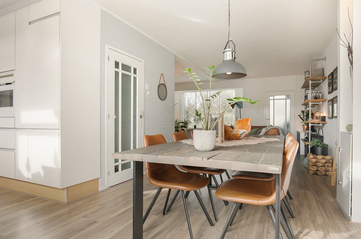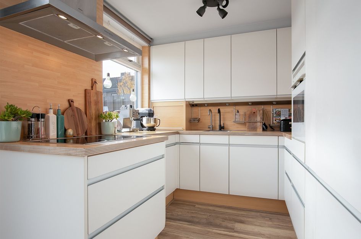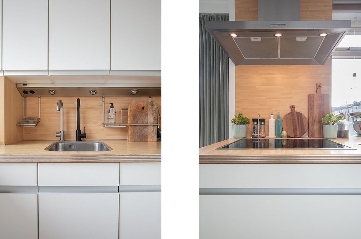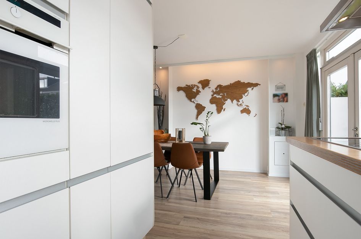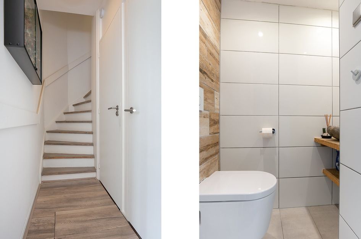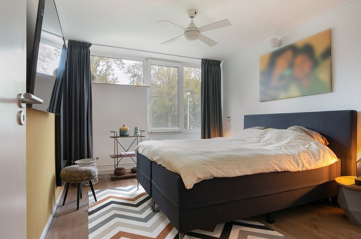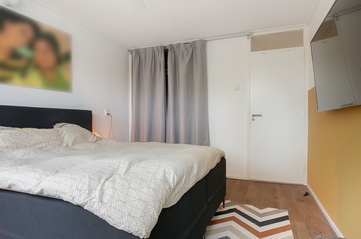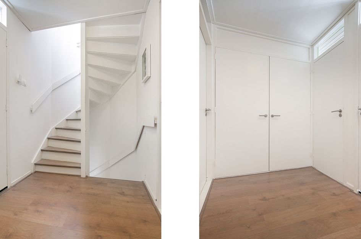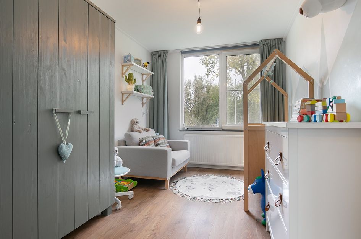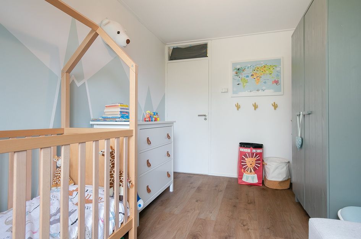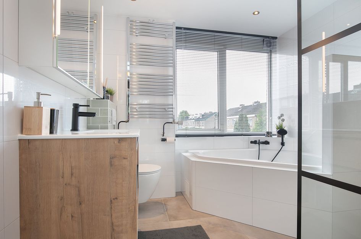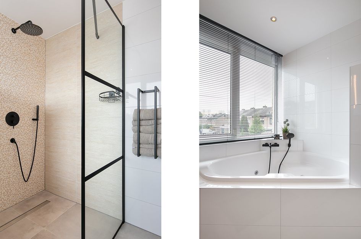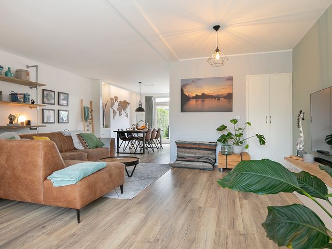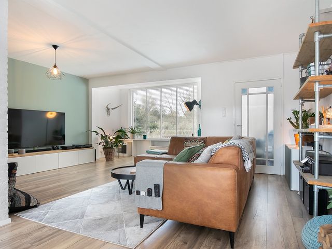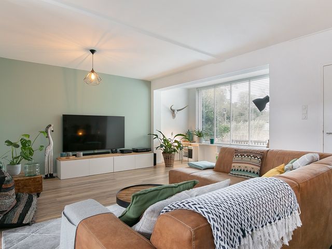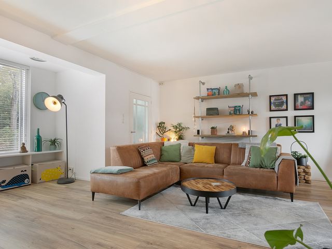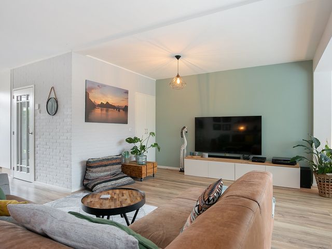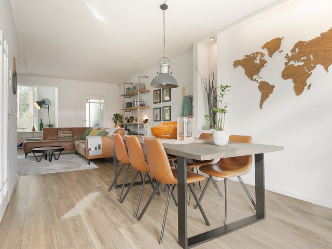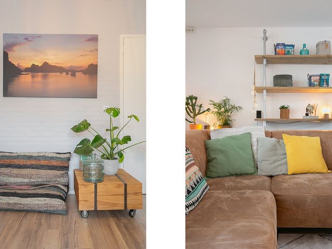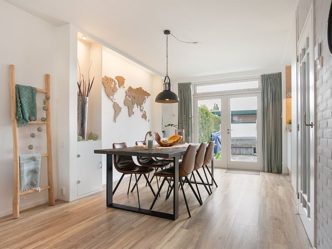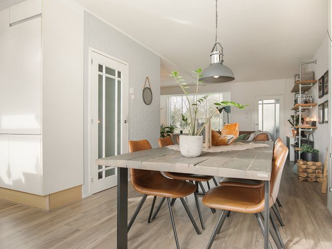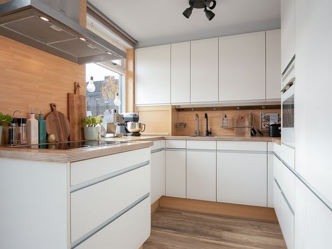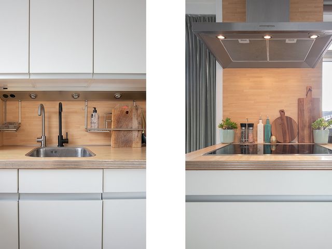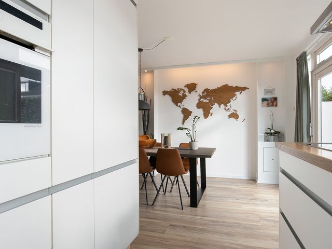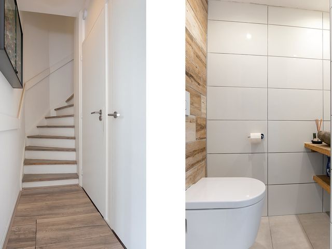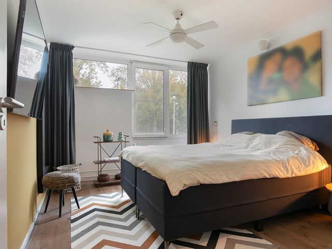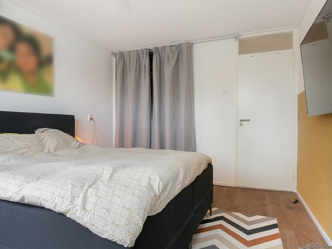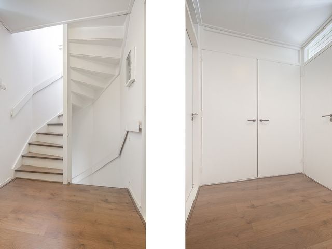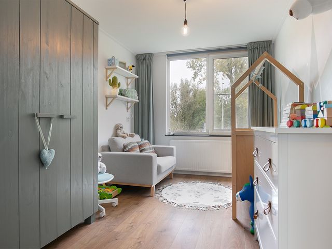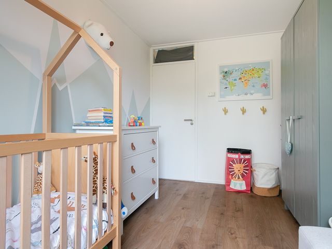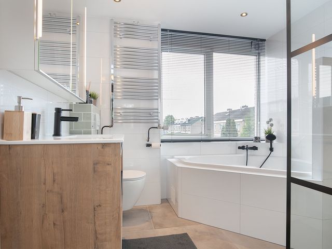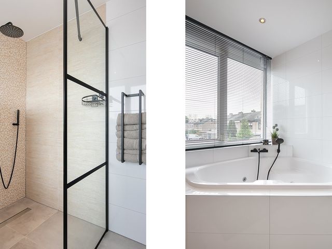Zeer ruime eengezinswoning met 5 slaapkamers en zonnige tuin op het zuidoosten!
Welkom bij deze moderne en uitstekend onderhouden tussenwoning met maar liefst vijf slaapkamers en een royale achtertuin. De woning is gelegen in een kindvriendelijke wijk aan een autovrij voetpad, op een ideale locatie nabij alle dagelijkse voorzieningen.
Ligging en omgeving
De woning bevindt zich op loop- en fietsafstand van winkelcentrum De Koperwiek, diverse scholen, sport- en fitnesscentra en meerdere speelpleintjes. Ook het openbaar vervoer is uitstekend bereikbaar met de bushalte aan de Rivierweg en de metrostations Slotlaan en Capelle Centrum in de directe omgeving.
Binnen enkele minuten rij je bovendien naar Rotterdam-Centrum of de A16 en A20, waardoor de ligging zowel rustig als centraal is.
Indeling
Begane grond
Je komt binnen in de hal met toegang tot de lichte woonkamer met apart zit- en eetgedeelte. Aan de achterzijde bevindt zich de moderne open keuken, compleet uitgerust met o.a. een koelkast, aparte vriezer, kokend water kraan, vaatwasser en inductiekookplaat met afzuigkap.
Via de keuken kijk je uit over de ruime achtertuin, gelegen op het zuidoosten. De tuin beschikt over een ruime schuur en achterom, en is een heerlijke plek om te genieten van de zon.
Via de woonkamer bereik je de tweede hal met het toilet en de trap naar de eerste verdieping.
Eerste verdieping
Hier bevinden zich drie ruime comfortabele slaapkamers met ingebouwde kasten, en een moderne badkamer met extra brede wastafel, jacuzzi-bad en inloopdouche met zwartstalen wand.
Tweede verdieping
De zolderverdieping biedt een ruime vierde slaapkamer van ca. 20 m² en een extra werkkamer van ca. 7,5 m² — ideaal als thuiswerkplek of hobbykamer. Wasmachine, droger opstelling, CV ruimte en extra veel bergruimte. Elektrische zonwering aanwezig op deze verdieping.
Bijzonderheden
Gelegen op eigen grond
Vijf slaapkamers
Extra dakkapel geplaatst in 2019 met kunststof kozijnen (meer licht en ruimte)
Uitbouw in woonkamer gerealiseerd
Energielabel C
Dakisolatie aanwezig
Gedeeltelijke vloerverwarming (elektrisch en centraal) smart radiator knoppen en thermosstaat te bedienen met Tado app.
Woning is verhuurd tot 1 december 2025 kijkmoment is tijdens de huurperiode
Vrij van huur bij oplevering
**Very spacious family home with 5 bedrooms and a sunny southeast-facing garden!**
Welcome to this modern and beautifully maintained terraced house featuring no fewer than five bedrooms and a generous backyard. The home is located in a child-friendly neighborhood along a car-free footpath, in an ideal location close to all daily amenities.
Location and Surroundings
The property is within walking and cycling distance of the *De Koperwiek* shopping center, several schools, sports and fitness centers, and multiple playgrounds. Public transport connections are excellent, with a bus stop on *Rivierweg* and metro stations *Slotlaan* and *Capelle Centrum* nearby.
Within just a few minutes, you can reach Rotterdam city center or the A16 and A20 motorways, making the location both peaceful and conveniently central.
Layout
Ground floor
You enter through the hallway, which leads to the bright living room with separate sitting and dining areas. At the rear is the modern open kitchen, fully equipped with a refrigerator, separate freezer, boiling-water tap, dishwasher, and induction hob with extractor hood.
From the kitchen, you have a view of the spacious southeast-facing garden, which includes a large shed and back entrance — a wonderful spot to enjoy the sun.
From the living room, you can access a second hallway with a toilet and the staircase to the first floor.
First floor
This level features three spacious and comfortable bedrooms with built-in wardrobes, and a modern bathroom with an extra-wide washbasin, jacuzzi bathtub, and walk-in shower with black steel partition.
Second floor
The attic floor offers a large fourth bedroom of approx. 20 m² and an additional study of approx. 7.5 m² — ideal as a home office or hobby room. There are also connections for a washing machine and dryer, a central heating unit, and plenty of storage space. Electric sun blinds are installed on this floor.
Particulars
* Freehold property (no leasehold)
* Five bedrooms
* Additional dormer added in 2019 with maintenance-free PVC window frames (more light and space)
* Living room extension realized
* Energy label C
* Roof insulation present
* Partial underfloor heating (electric and central), smart radiator controls and thermostat operated via Tado app
* Property currently rented until December 1, 2025 (viewing possible during rental period)
* Delivered vacant upon completion
**Very spacious family home with 5 bedrooms and a sunny southeast-facing garden!**
Welcome to this modern and beautifully maintained terraced house featuring no fewer than five bedrooms and a generous backyard. The home is located in a child-friendly neighborhood along a car-free footpath, in an ideal location close to all daily amenities.
### Location and Surroundings
The property is within walking and cycling distance of the *De Koperwiek* shopping center, several schools, sports and fitness centers, and multiple playgrounds. Public transport connections are excellent, with a bus stop on *Rivierweg* and metro stations *Slotlaan* and *Capelle Centrum* nearby.
Within just a few minutes, you can reach Rotterdam city center or the A16 and A20 motorways, making the location both peaceful and conveniently central.
### Layout
**Ground floor**
You enter through the hallway, which leads to the bright living room with separate sitting and dining areas. At the rear is the modern open kitchen, fully equipped with a refrigerator, separate freezer, boiling-water tap, dishwasher, and induction hob with extractor hood.
From the kitchen, you have a view of the spacious southeast-facing garden, which includes a large shed and back entrance — a wonderful spot to enjoy the sun.
From the living room, you can access a second hallway with a toilet and the staircase to the first floor.
**First floor**
This level features three spacious and comfortable bedrooms with built-in wardrobes, and a modern bathroom with an extra-wide washbasin, jacuzzi bathtub, and walk-in shower with black steel partition.
**Second floor**
The attic floor offers a large fourth bedroom of approx. 20 m² and an additional study of approx. 7.5 m² — ideal as a home office or hobby room. There are also connections for a washing machine and dryer, a central heating unit, and plenty of storage space. Electric sun blinds are installed on this floor.
### Particulars
* Freehold property (no leasehold)
* Five bedrooms
* Additional dormer added in 2019 with maintenance-free PVC window frames (more light and space)
* Living room extension realized
* Energy label C
* Roof insulation present
* Partial underfloor heating (electric and central), smart radiator controls and thermostat operated via Tado app
* Property currently rented until December 1, 2025 (viewing possible during rental period)
* Delivered vacant upon completion
Merelhoven 345
Capelle Aan Den Ijssel
€ 499.000,- k.k.
Omschrijving
Lees meer
Kenmerken
Overdracht
- Vraagprijs
- € 499.000,- k.k.
- Status
- beschikbaar
- Aanvaarding
- per direct
Bouw
- Soort woning
- woonhuis
- Soort woonhuis
- eengezinswoning
- Type woonhuis
- tussenwoning
- Aantal woonlagen
- 3
- Kwaliteit
- normaal
- Bouwvorm
- bestaande bouw
- Bouwperiode
- 1960-1970
- Dak
- samengesteld dak
- Voorzieningen
- mechanische ventilatie, tv kabel en glasvezel kabel
Energie
- Energielabel
- C
- Verwarming
- c.v.-ketel
- Warm water
- c.v.-ketel
- C.V.-ketel
- gas gestookte cv-ketel uit 2018 van Intergas, eigendom
Oppervlakten en inhoud
- Woonoppervlakte
- 141 m²
- Perceeloppervlakte
- 133 m²
- Inhoud
- 492 m³
Indeling
- Aantal kamers
- 6
- Aantal slaapkamers
- 5
Buitenruimte
- Ligging
- in woonwijk
- Tuin
- Achtertuin met een oppervlakte van 44 m² en is gelegen op het zuidoosten
Garage / Schuur / Berging
- Schuur/berging
- vrijstaand steen
Lees meer
