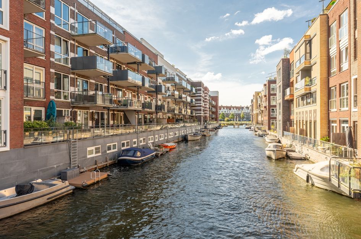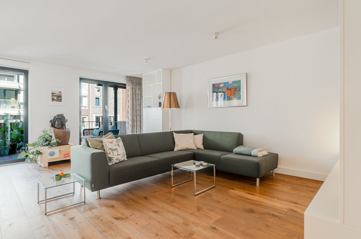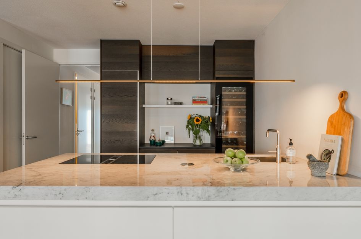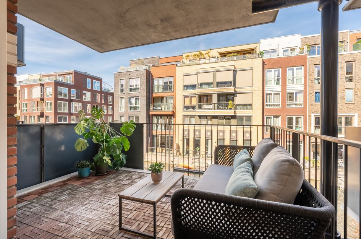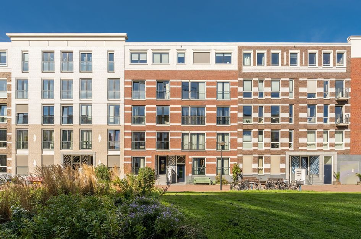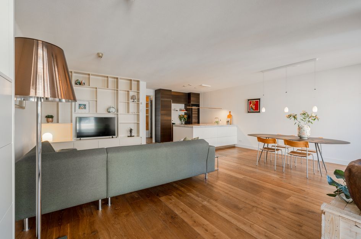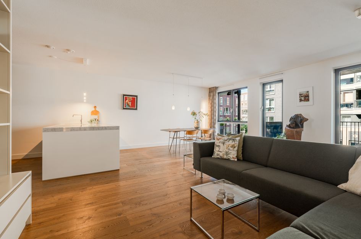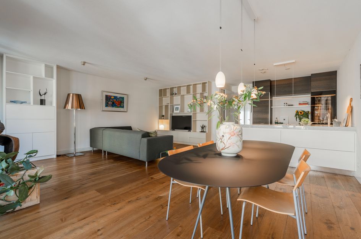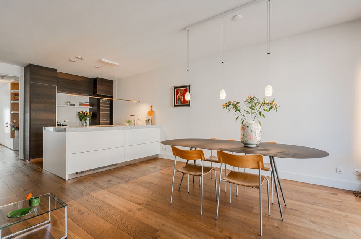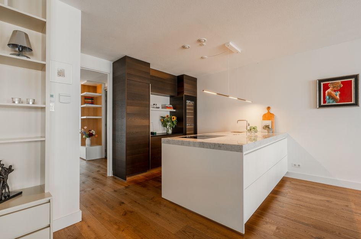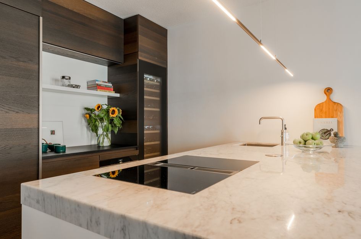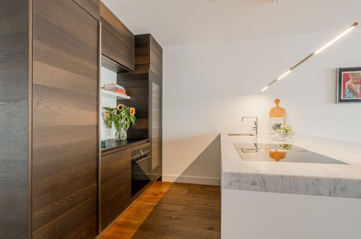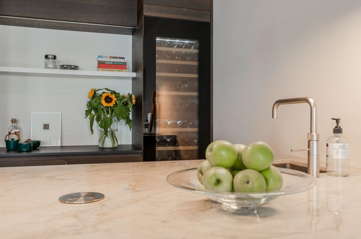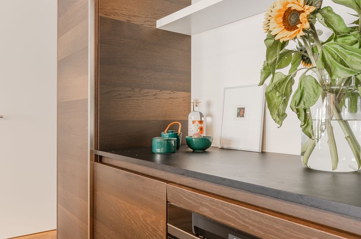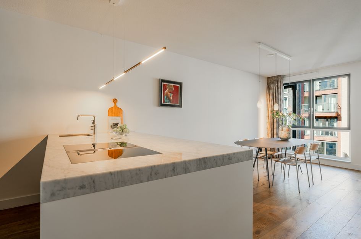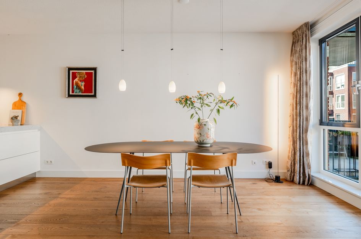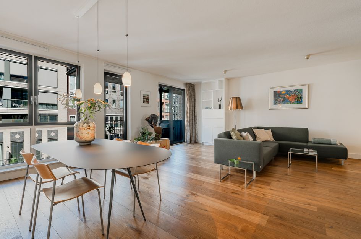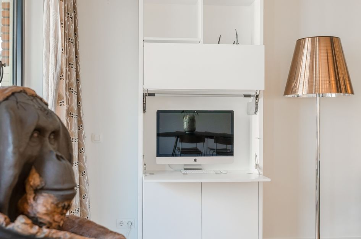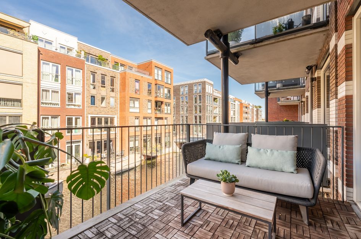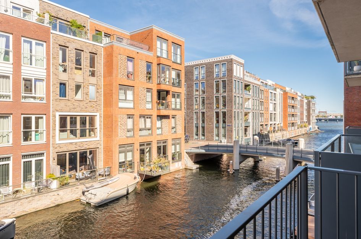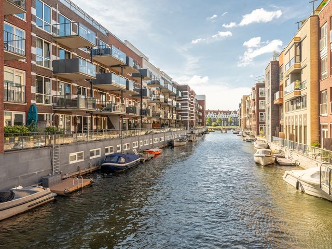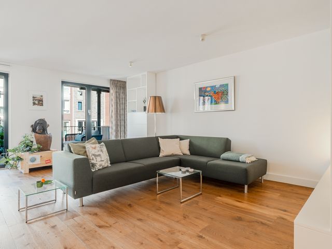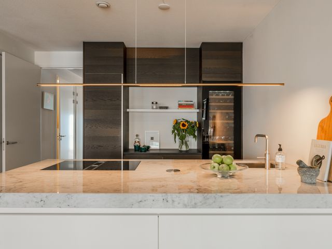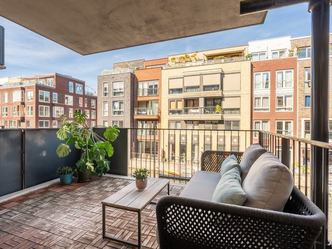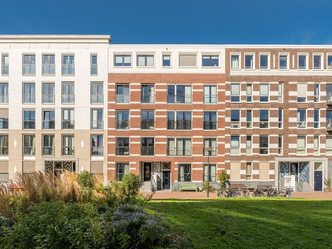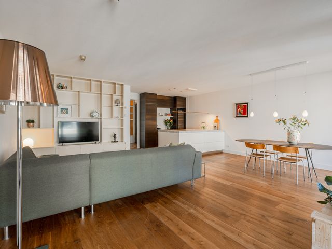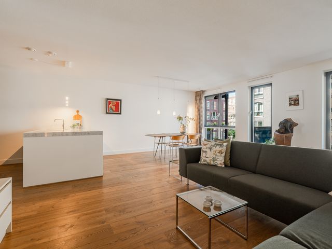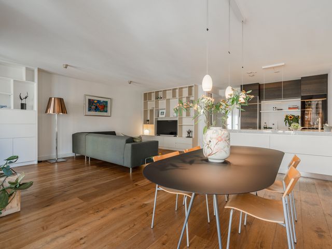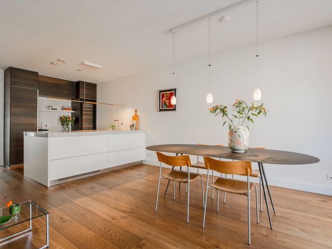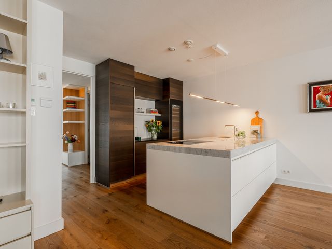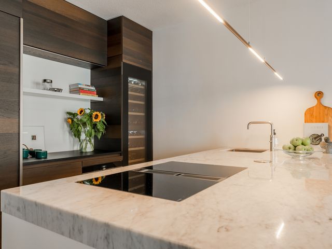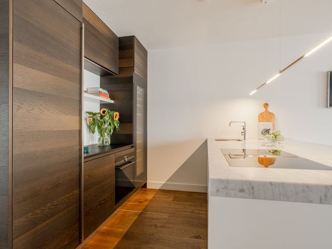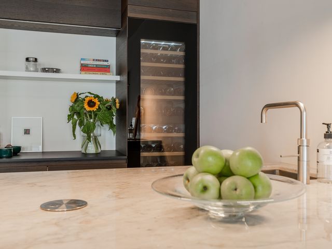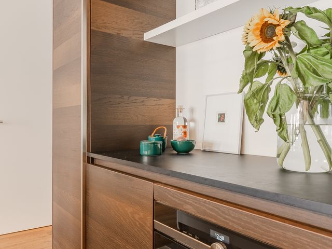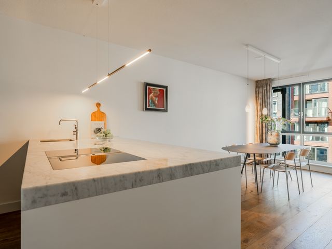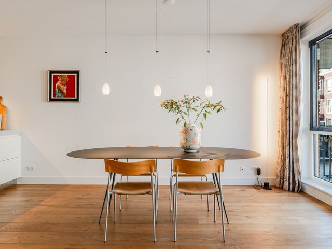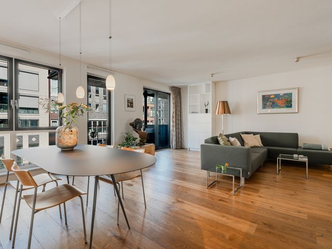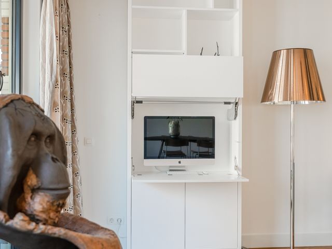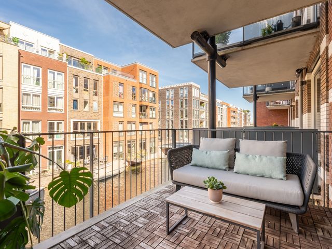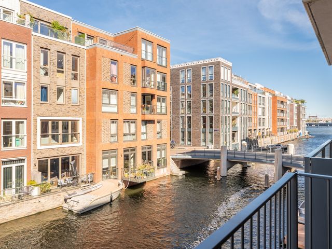Stijlvol en modern 3-kamer appartement (100m2) met lift op Memeleiland in de duurzame wijk Houthavens. Het appartement heeft een grote woonkamer met luxe open keuken, een balkon op het westen aan de gracht, ruime badkamer met bad, twee goede slaapkamers, een eigen parkeerplek in de onderbouw en voldoende bergruimte. Het appartement is ingericht met hoogwaardige materialen en prachtig ingebouwde kastenwanden. Kom kijken naar dit stijlvolle appartement op het Memeleiland, we ontvangen je graag.
+ English version below+
OMGEVING
Ruimte, lichte woningen in een waterrijke omgeving met bruggen en grachten: dát is de wijk de Houthavens. Een kindvriendelijke plek, met autoluwe straten en prachtig uitzicht over het IJ. De gehele wijk is getransformeerd tot een levendige woonwijk met tal van voorzieningen en gezellige cafés en restaurants zoals Anne & Max, Vessel (Boat&Co), Bak, Bar Hout, Brouwerij Prael en REM-eiland.
Op loopafstand is de gezellige Spaarndammerstraat met een breed aanbod van mooie winkels, goede eetgelegenheden en scholen. Een paar minuten verder wandelen brengt je naar de gezellige Jordaan, het Prinseneiland, en de grachtengordel en de Noordermarkt met de biologische markt op maandag en zaterdag. Ook hier zijn er vele boetiekjes en ontelbare restaurants.
De wijk is uitstekend bereikbaar met het openbaar vervoer. Op loopafstand stoppen de bussen 22 en 48. De ring A-10 is gemakkelijk binnen enkele minuten met de auto te bereiken. Het Centraal Station ligt op 10 minuten fietsen. Ook de pont naar Amsterdam Noord is op loopafstand en brengt je snel naar het NDSM-terrein of de Distelweg voor de A’DAM Toren en het Eye Filmmuseum..
HAL
De gemeenschappelijke afgesloten portiek brengt je met de lift of trap naar de eerste verdieping. Hier stap je zo het appartement in. Vanuit de royale hal kom je in alle vertrekken. Hier is een op maat ingebouwde kastenwand.
WOONKAMER & KEUKEN
Aan de achterzijde, de westzijde, is de woonkamer. Er is genoeg ruimte voor een zithoek en lange eettafel. Er is een op maat gemaakte boeken/televisiekast. De huidige eigenaar heeft handig een werkplek naast het raam in de wandkast geïntegreerd. Zie de foto’s. In het gehele appartement ligt een massief eikenhouten vloer met vloerverwarming en koeling. De ruime woonkamer heeft drie grote raampartijen en toegang tot het balkon.
De luxe open keuken is van het Italiaanse A-merk Arclinea. Het kookeiland heeft een marmeren aanrechtblad. De keuken is van alle gemakken voorzien. Zo is er een extra hoge koelkast van Liebherr, een wijnklimaatkast, een Quooker kokendwaterkraan, een Bora inductiekookplaat met geïntegreerde afzuiging, vaatwasser, heteluchtoven en veel opbergruimte. Naast de keuken is de berging. Hier is genoeg plek voor de wasmachine- en droger opstelling, vriezer en voorraad.
BALKON
Op het overdekte balkon (9m2) kun je in de middag en avond heerlijk van de zon genieten. Het balkon ligt op het westen en biedt zicht op het water van de gracht.
TWEE SLAAPKAMERS
De twee slaapkamers zijn aan de oostzijde van de woning. Ook hier zijn grote ramen met Frans balkon, waar je 's ochtends heerlijk in de zon een kop koffie kunt drinken. De hoofdslaapkamer heeft een op maat gemaakte ingebouwde garderobekast over de gehele breedte van de slaapkamer.
BADKAMER
In het midden van het appartement is de badkamer. De nette badkamer heeft een dubbele wastafel, douche, ligbad en het tweede toilet. Naast de badkamer is het separate toilet met fontein.
BERGING
In het appartement is de berging nu in gebruik als bijkeuken. In de onderbouw is nog een aparte berging (6m2) voor opslag.
BIJZONDERHEDEN
+ Stijlvol 3-kamer appartement (100m2) in de Houthavens
+ Balkon (9m2) op het westen aan een gracht
+ Luxe keuken (Arclinea) met kookeiland
+ Duurzame vloerverwarming, koeling en zonnepanelen
+ Eigen parkeerplaats, te koop voor €70.000 (excl. de vraagprijs van het appartement)
+ Lift en berging
+ Jaarlijkse erfpacht appartement €2.090 (+indexering) tot 16-05-2066
+ Jaarlijkse erfpacht parkeerplek €23 (+indexering) tot 16-05-2066
+ Servicekosten: €204 per maand appartement, €57 per maand parkeerplek
+ VVE wordt professioneel beheerd door Newomij, is zeer actief en gezond
+ Oplevering kan per direct, in overleg
Bekijk voor meer informatie de video, digitale brochure en plattegrond. Voor het plannen van een afspraak, bel gerust met ons kantoor: 020 - 210 1048 of stuur een email. Voor specifieke vragen kun je terecht bij verkopend makelaar: Susanne Dijkstra.
+++
Stylish and modern 2-bedroom apartment (100 m²) with lift on Memeleiland in the sustainable Houthavens district. This apartment offers a spacious living room with a luxury open-plan kitchen, a west-facing balcony overlooking the canal, a generous bathroom with bath, two well-proportioned bedrooms, a private parking space in the basement, and ample storage. Finished with high-quality materials and beautifully designed built-in wardrobes, this home combines style with functionality. Come and view this elegant apartment on Memeleiland, we look forward to welcoming you.
SURROUNDINGS
Space, light, and water with bridges and canals: that is the Houthavens in a nutshell. A child-friendly neighbourhood with traffic-calmed streets and stunning views over the IJ. The entire area has been transformed into a lively residential area with numerous amenities and popular cafés and restaurants, including Anne & Max, Vessel (Boat&Co), BAK, Bar Hout, Brouwerij Prael and the REM Island.
Within walking distance you’ll find the vibrant Spaarndammerstraat, with its wide range of shops, restaurants and schools. A few minutes further on foot takes you to the lively Jordaan, Prinseneiland, the canal belt, and the Noordermarkt with its organic farmers’ market on Mondays and Saturdays. This area is also home to many boutiques and countless restaurants.
This district is exceptionally well connected by public transport. Bus routes 22 and 48 stop within walking distance. The A10 ring road can be reached by car within minutes. Amsterdam Central Station is only a 10-minute cycle ride away. The ferry to Amsterdam North is also within walking distance and quickly takes you to the NDSM wharf or Distelweg, for the A’DAM Tower and Eye Filmmuseum.
ENTRANCE
The secure communal entrance provides access by lift or stairs to the first floor, where the apartment is located. From the generous hallway you can reach all rooms. A custom-made built-in wardrobe provides additional storage.
LIVING ROOM & KITCHEN
At the rear (west-facing) is the living room, with ample space for both a seating area and a large dining table. A bespoke bookcase/TV unit includes an integrated workspace by the window – see photos for details. The entire apartment has solid oak flooring with underfloor heating and cooling. Three large windows flood the living area with light and give access to the balcony.
The luxury open-plan kitchen is from the renowned Italian brand Arclinea. The central island features a marble worktop, and the kitchen is fully equipped with top-quality appliances: an extra-tall Liebherr fridge, wine climate cabinet, Quooker boiling water tap, Bora induction hob with integrated extractor, dishwasher, fan oven and abundant cupboard space. Adjacent to the kitchen is a utility room with space for washing machine, dryer, freezer and additional storage.
BALCONY
The covered west-facing balcony (9 m²) offers afternoon and evening sunshine with views across the canal.
TWO BEDROOMS
Both bedrooms are located on the east side of the apartment, with large windows and French balconies that let in plenty of morning light, perfect for enjoying a coffee in the sun. The main bedroom features a custom-built wardrobe spanning the entire width of the room.
BATHROOM
At the heart of the apartment lies the bathroom, fitted with a double washbasin, shower, bath and WC. A separate second toilet with a wash basin is located next door.
STORAGE
Inside the apartment the storage room currently serves as a utility space. In addition, the basement includes a separate 6m² storage unit.
PARTICULARS
+ Stylish two-bedroom apartment (100 m²) in Houthavens
+ West-facing balcony (9 m²) with canal views
+ Luxury Arclinea kitchen with island
+ Sustainable underfloor heating, cooling and solar panels
+ Private parking space available for €70,000 (not included in asking price)
+ Lift en storage
+ Annual ground rent apartment: €2.090 (+ indexation) until 16-05-2066
+ Annual ground rent parking space: €23 (+ indexation) until 16-05-2066
+ Service charges: €204 per month (apartment), €57 per month (parking space)
+ Professionally managed owners’ association (VvE), active and financially healthy
+ Handover available immediately, by arrangement
For more information, please see the video, digital brochure and floor plan. To arrange a viewing, call our office on 020 – 210 1048 or send an email. For specific questions, please contact the selling agent: Susanne Dijkstra.
Stylish and modern 2-bedroom apartment (100 m²) with lift on Memeleiland in the sustainable Houthavens district. This apartment offers a spacious living room with a luxury open-plan kitchen, a west-facing balcony overlooking the canal, a generous bathroom with bath, two well-proportioned bedrooms, a private parking space in the basement, and ample storage. Finished with high-quality materials and beautifully designed built-in wardrobes, this home combines style with functionality. Come and view this elegant apartment on Memeleiland, we look forward to welcoming you.
SURROUNDINGS
Space, light, and water with bridges and canals: that is the Houthavens in a nutshell. A child-friendly neighbourhood with traffic-calmed streets and stunning views over the IJ. The entire area has been transformed into a lively residential area with numerous amenities and popular cafés and restaurants, including Anne & Max, Vessel (Boat&Co), BAK, Bar Hout, Brouwerij Prael and the REM Island.
Within walking distance you’ll find the vibrant Spaarndammerstraat, with its wide range of shops, restaurants and schools. A few minutes further on foot takes you to the lively Jordaan, Prinseneiland, the canal belt, and the Noordermarkt with its organic farmers’ market on Mondays and Saturdays. This area is also home to many boutiques and countless restaurants.
This district is exceptionally well connected by public transport. Bus routes 22 and 48 stop within walking distance. The A10 ring road can be reached by car within minutes. Amsterdam Central Station is only a 10-minute cycle ride away. The ferry to Amsterdam North is also within walking distance and quickly takes you to the NDSM wharf or Distelweg, for the A’DAM Tower and Eye Filmmuseum.
ENTRANCE
The secure communal entrance provides access by lift or stairs to the first floor, where the apartment is located. From the generous hallway you can reach all rooms. A custom-made built-in wardrobe provides additional storage.
LIVING ROOM & KITCHEN
At the rear (west-facing) is the living room, with ample space for both a seating area and a large dining table. A bespoke bookcase/TV unit includes an integrated workspace by the window – see photos for details. The entire apartment has solid oak flooring with underfloor heating and cooling. Three large windows flood the living area with light and give access to the balcony.
The luxury open-plan kitchen is from the renowned Italian brand Arclinea. The central island features a marble worktop, and the kitchen is fully equipped with top-quality appliances: an extra-tall Liebherr fridge, wine climate cabinet, Quooker boiling water tap, Bora induction hob with integrated extractor, dishwasher, fan oven and abundant cupboard space. Adjacent to the kitchen is a utility room with space for washing machine, dryer, freezer and additional storage.
BALCONY
The covered west-facing balcony (9 m²) offers afternoon and evening sunshine with views across the canal.
TWO BEDROOMS
Both bedrooms are located on the east side of the apartment, with large windows and French balconies that let in plenty of morning light, perfect for enjoying a coffee in the sun. The main bedroom features a custom-built wardrobe spanning the entire width of the room.
BATHROOM
At the heart of the apartment lies the bathroom, fitted with a double washbasin, shower, bath and WC. A separate second toilet with a wash basin is located next door.
STORAGE
Inside the apartment the storage room currently serves as a utility space. In addition, the basement includes a separate 6m² storage unit.
PARTICULARS
+ Stylish two-bedroom apartment (100 m²) in Houthavens
+ West-facing balcony (9 m²) with canal views
+ Luxury Arclinea kitchen with island
+ Sustainable underfloor heating, cooling and solar panels
+ Private parking space available for €70,000 (not included in asking price)
+ Lift en storage
+ Annual ground rent apartment: €2.090 (+ indexation) until 16-05-2066
+ Annual ground rent parking space: €23 (+ indexation) until 16-05-2066
+ Service charges: €204 per month (apartment), €57 per month (parking space)
+ Professionally managed owners’ association (VvE), active and financially healthy
+ Handover available immediately, by arrangement
For more information, please see the video, digital brochure and floor plan. To arrange a viewing, call our office on 020 – 210 1048 or send an email. For specific questions, please contact the selling agent: Susanne Dijkstra.
Memeleiland 134
Amsterdam
€ 825.000,- k.k.
Omschrijving
Lees meer
Kenmerken
Overdracht
- Vraagprijs
- € 825.000,- k.k.
- Status
- onder bod
- Aanvaarding
- in overleg
Bouw
- Soort woning
- appartement
- Soort appartement
- tussenverdieping
- Aantal woonlagen
- 1
- Woonlaag
- 1
- Kwaliteit
- luxe
- Bouwvorm
- bestaande bouw
- Bouwperiode
- 2011-
- Open portiek
- nee
- Dak
- plat dak
- Voorzieningen
- mechanische ventilatie, buitenzonwering, lift, zonnecollectoren, frans balkon en glasvezel kabel
Energie
- Energielabel
- A
- Verwarming
- stadsverwarming en vloerverwarming geheel
- Warm water
- centrale voorziening
Oppervlakten en inhoud
- Woonoppervlakte
- 100 m²
- Buitenruimte oppervlakte
- 9 m²
Indeling
- Aantal kamers
- 3
- Aantal slaapkamers
- 2
Buitenruimte
- Ligging
- aan water, aan rustige weg en in woonwijk
Garage / Schuur / Berging
- Garage
- inpandige garage
- Schuur/berging
- inpandig
Lees meer
