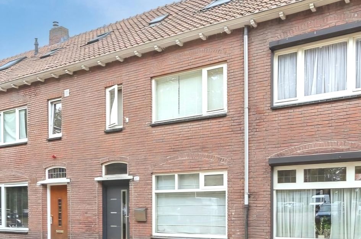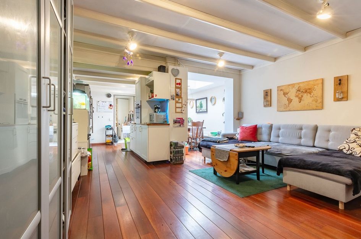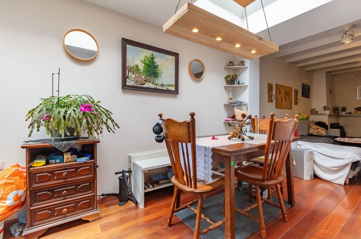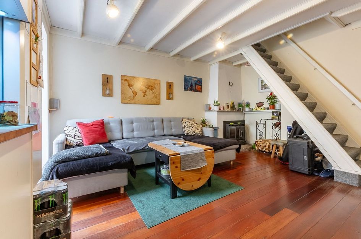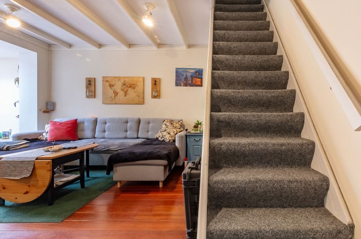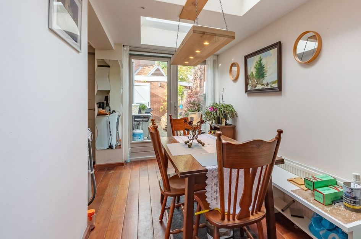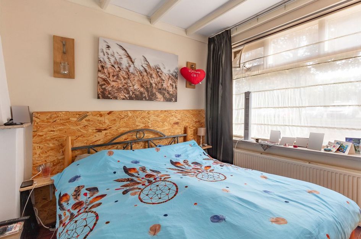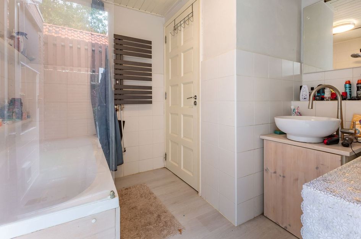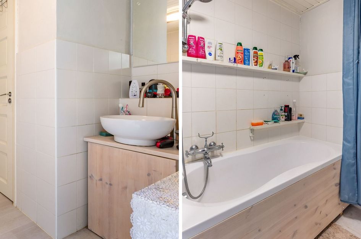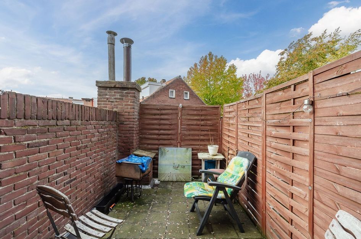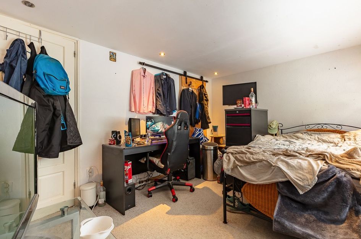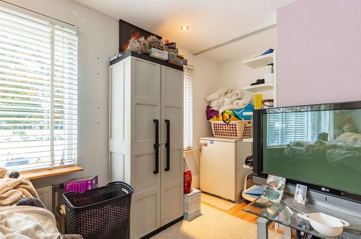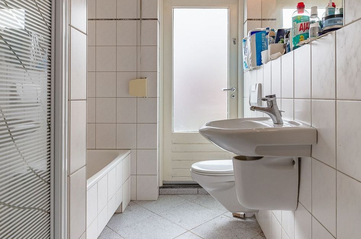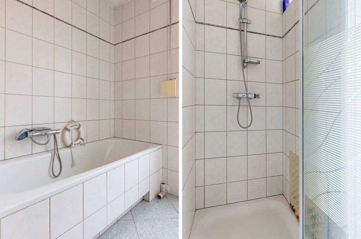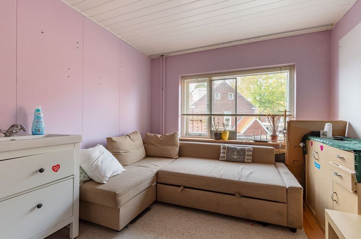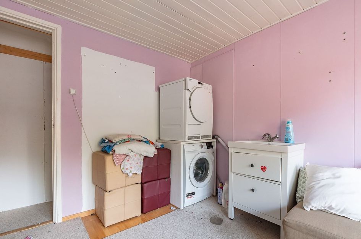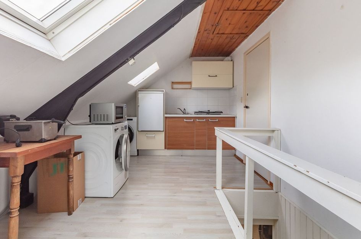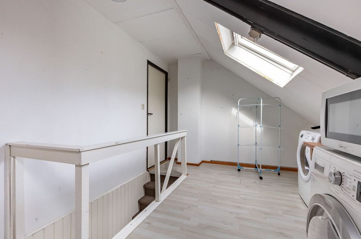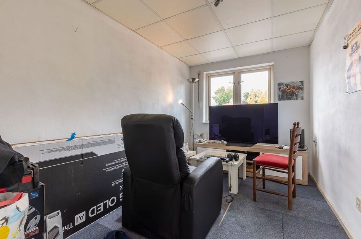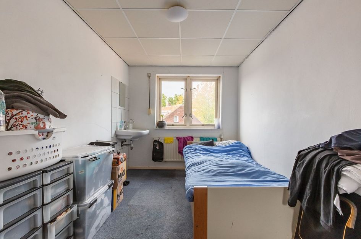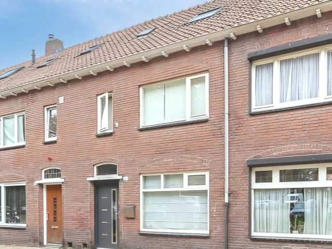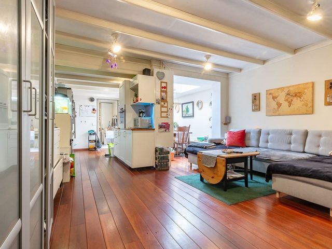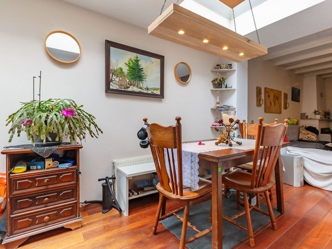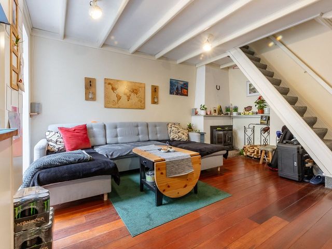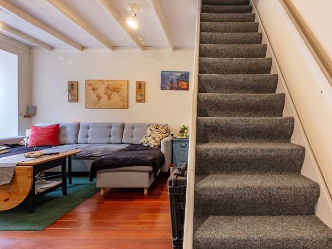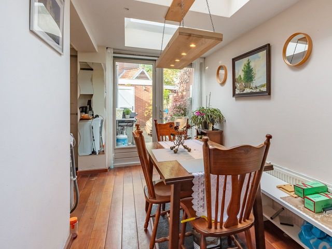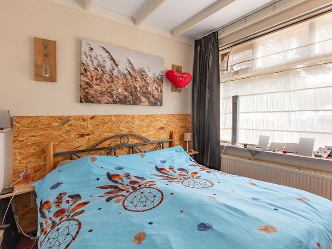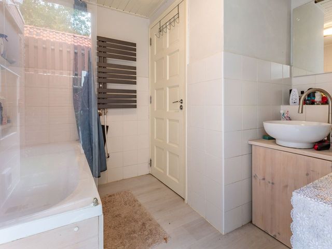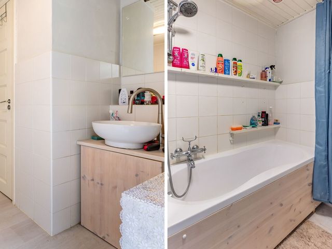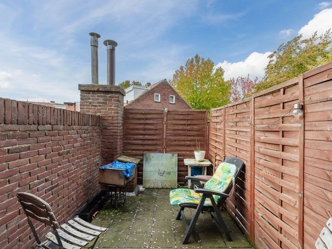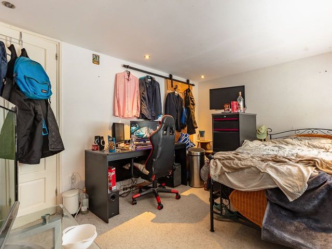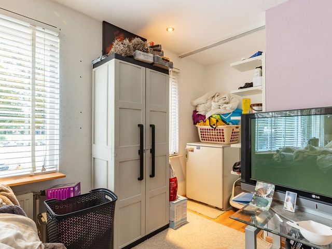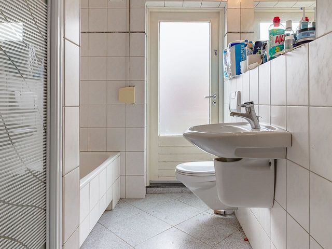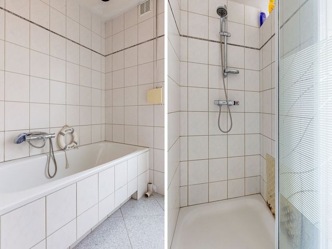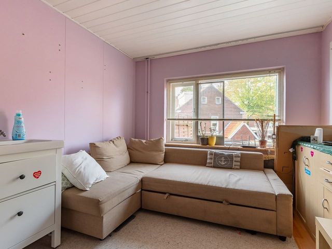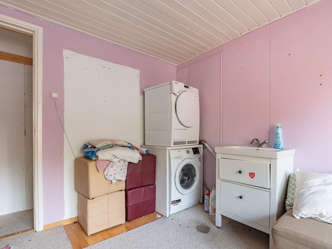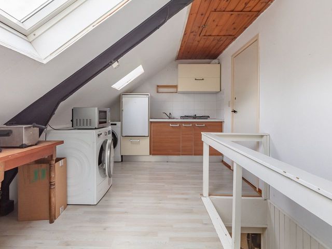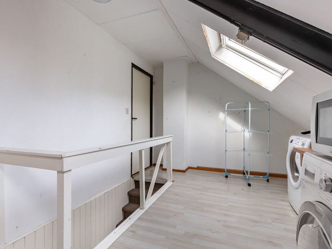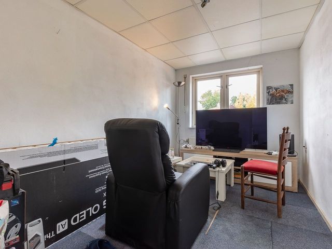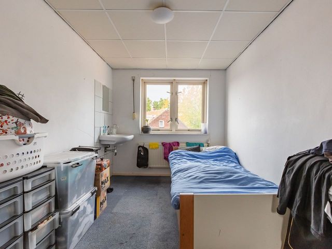“Deze plek heeft het, hier wil je leven, hier voelt het fijn”
Op een rustige en gunstige locatie gelegen deze instapklare jaren ’30-woning met veel ruimte, een tuin op het westen en vrijstaande berging.
Ideaal gelegen aan een autoluwe straat met vrij uitzicht en nabij ringbaan, uitvalswegen, het bruisende centrum en winkelvoorzieningen.
Over de locatie:
De gemeente knapt het gebied rondom de Melis Stokestraat op. De riolering wordt vervangen, de stoep en rijbaan worden vernieuwd en er komt meer groen, om meer dieren en insecten aan te trekken (biodiversiteit).
De binnenstad ontwikkelt zich de komende jaren door de komst van meer nieuwe woningen, meer ruimte voor groen, cultuur en evenementen. We willen ervoor zorgen dat onze binnenstad een fijne ‘huiskamer’ is voor alle Tilburgers. Met ruimte om elkaar te ontmoeten, waar veel planten en bomen staan en die voor iedereen goed bereikbaar is en blijft. We willen voor de bezoekers groeien van 'even snel naar de stad' naar 'een middag verblijven' en een 'leuk weekendje weg'. Een winkelstad met een regionaal aanbod met cultuur die in het oog springt en met aantrekkelijke horeca en evenementen.
Indeling
Van harte welkom binnen! Bij binnenkomst komt u aan in de hal/entree, een slaapkamer en een ruime woonkamer. De slaapkamer bevindt zich aan de voorzijde. De uitgebouwde woonkamer is volledig gestuct en heeft een open haard, twee lichtkoepels, ingebouwde spots, openslaande tuindeuren en een houten vloer. De semi-open keuken heeft twee rechte opstellingen met houten werkbladen en is uitgerust met een vaatwasser, oven, magnetron en een Amerikaanse koelkast. De badkamer heeft een ligbad, wastafel en een apart toilet, evenals een bergkast met een Vaillant cv-combiketel (2016). Zowel vanuit de badkamer als de woonkamer is er toegang tot de achtertuin.
Eerste verdieping
De toegang tot de eerste verdieping is te vinden via de hal/entree en de woonkamer, waardoor het gemakkelijk bereikbaar is. De overloop leidt naar twee slaapkamers, waarbij de achterste slaapkamer is uitgerust met een handig wastafelmeubel en een aansluiting voor wasapparatuur. De badkamer is volledig betegeld en beschikt over een douchecabine, een ligbad, een wastafel en een zwevend toilet. Wat dit vertrek extra bijzonder maakt, is de directe toegang tot het zonnige dakterras vanuit de badkamer.
Tweede verdieping
Ruimte genoeg! Deze verdieping bestaat uit een open ruimte met aansluitingen voor wasapparatuur, een laminaatvloer en twee dakramen. Vanuit deze ruimte loopt u naar de twee slaapkamers. Eén van de slaapkamers is ook voorzien van een wastafel.
Balkon
Via de eerste etage loopt u via de badkamer naar het heerlijke dakterras waar je in de zomer heerlijk kunt zonnen en in de winter gemakkelijk een boekje kunt lezen of de was buiten kunt laten drogen.
Tuin
De onderhoudsvriendelijke achtertuin ligt op het westen en beschikt over een speels terras met overkapping, een vrijstaande stenen berging met elektra, evenals een achterom.
Bijzonderheden
Genoeg parkeergelegenheid en gratis parkeren.
De woning heeft een vrij uitzicht aan de voorzijde.
Voorzien van houten kozijnen, dubbele beglazing.
Gedeeltelijk voorzien van rolluiken.
Het dakterras en de achtertuin ligt op het westen
Dichtbij diverse winkels, sportfaciliteiten en scholen.
• In de koopakte zal een ouderdomsclausule en een niet zelfbewoningsclausule worden opgenomen.
• Aanvaarding in overleg.
• Bij verkoop hanteren wij een vbo-koopakte model 2023.
Deze informatie is met de nodige zorgvuldigheid samengesteld. Onzerzijds wordt echter geen enkele aansprakelijkheid aanvaard voor enige onvolledigheid, onjuistheid of anderszins, danwel de gevolgen daarvan. Alle opgegeven maten en oppervlakten zijn indicatief.
"This location has it all – this is where you want to live, this is where it feels right."
Located in a quiet and favorable area, this move-in ready 1930s home offers plenty of space, a west-facing garden, and a detached storage shed. Ideally situated on a low-traffic street with an unobstructed view, and close to the ring road, major roads, the lively city center, and shopping facilities.
About the location:
The municipality is upgrading the area around Melis Stokestraat. The sewage system will be replaced, the sidewalks and roadway will be renewed, and more greenery will be added to attract more animals and insects (biodiversity). The preliminary design includes the following elements, which were discussed during the meeting:
-Sewer replacement
-Addition of a rainwater drainage system with discharge at the NOAD site
-Preservation of trees
-Expansion of green spaces
-Street adjustments to ensure a uniform level
-Parking facilities
-Street lighting
-One-way traffic in several nearby streets (Frans de Basstraat, Willem Knuttelstraat, Adriaan Kluitstraat)
Tilburg: the living room for all Tilburg residents!
The city center will develop in the coming years with the addition of more new homes, more space for greenery, culture, and events. We aim to ensure that our city center remains a pleasant "living room" for all residents of Tilburg, offering space for social interaction, with plenty of plants and trees, and with excellent accessibility for everyone.
We want to transform the experience of visitors from 'just a quick visit to the city' to 'spending an afternoon' and a 'fun weekend away.' Tilburg is becoming a shopping city with a regional offering of culture that stands out, complemented by appealing hospitality and events. As a city for young people and students, Tilburg is home to much talent: the city's greatest asset. We aim to retain talent within the city by offering comfortable urban living at an attractive price.
Layout
Welcome inside! Upon entry, you will find yourself in the hallway/entrance, a bedroom, and a spacious living room. The bedroom is located at the front of the property. The extended living room is fully plastered and features a fireplace, two skylights, built-in spotlights, French doors leading to the garden, and a wooden floor. The semi-open kitchen has two straight layouts with wooden countertops and is equipped with a dishwasher, oven, microwave, and an American-style refrigerator. The bathroom includes a bathtub, sink, and a separate toilet, as well as a storage closet with a Vaillant combination boiler (2016). Both the bathroom and the living room provide access to the backyard.
First floor
The access to the first floor can be found via the hallway/entrance and the living room, making it easily accessible. The landing leads to two bedrooms, with the rear bedroom equipped with a convenient washbasin unit and a connection for washing equipment. The bathroom is fully tiled and features a shower cabin, a bathtub, a washbasin, and a suspended toilet. What makes this room particularly special is the direct access to the sunny roof terrace from the bathroom.
Second floor
Plenty of space! This floor consists of an open area with connections for washing appliances, a laminate floor, and two skylights. From this area, you enter the two bedrooms. One of the bedrooms is also equipped with a washbasin.
Balcony
From the first floor, you access the lovely rooftop terrace via the bathroom, where you can sunbathe in the summer and easily read a book or hang laundry to dry in the winter.
Garden
The low-maintenance backyard is located on the west and features a playful terrace with a canopy, a detached stone storage shed with electricity, as well as a rear access.
Specialties
Ample parking space and free parking. The property offers an unobstructed view at the front. It is equipped with wooden window frames and double glazing. Partially fitted with shutters. The roof terrace and the rear garden are situated to the west. Close to various shops, sports facilities, and schools.
• The purchase agreement will include an age clause and a non-owner-occupied clause.
• Transfer of ownership is subject to mutual agreement.
• We use the VBO (Dutch Real Estate Agents Association) standard purchase agreement model 2023 for the sale.
This information has been compiled with due care. However, we accept no liability for any incompleteness, inaccuracies, or otherwise, nor for any consequences arising therefrom. All stated measurements and areas are indicative.
Melis Stokestraat 47
Tilburg
€ 400.000,- k.k.
Omschrijving
Lees meer
Kenmerken
Overdracht
- Vraagprijs
- € 400.000,- k.k.
- Status
- beschikbaar
- Aanvaarding
- in overleg
Bouw
- Soort woning
- woonhuis
- Soort woonhuis
- eengezinswoning
- Type woonhuis
- tussenwoning
- Aantal woonlagen
- 3
- Bouwvorm
- bestaande bouw
- Bouwperiode
- 1931-1944
- Dak
- zadeldak
- Voorzieningen
- rolluiken, tv kabel en dakraam
Energie
- Energielabel
- F
- Verwarming
- c.v.-ketel
Oppervlakten en inhoud
- Woonoppervlakte
- 130 m²
- Perceeloppervlakte
- 113 m²
- Inhoud
- 425 m³
- Buitenruimte oppervlakte
- 15 m²
Indeling
- Aantal kamers
- 6
- Aantal slaapkamers
- 5
Buitenruimte
- Ligging
- aan park en aan rustige weg
Garage / Schuur / Berging
- Schuur/berging
- vrijstaand steen
Lees meer
