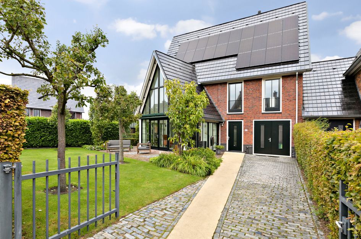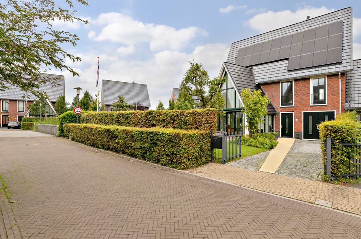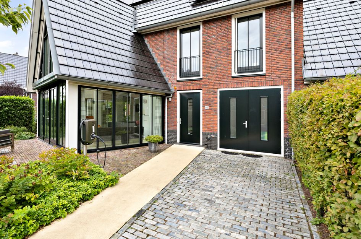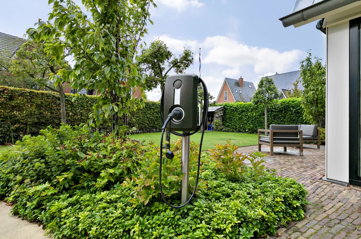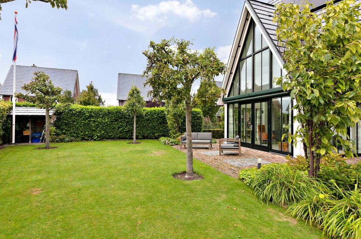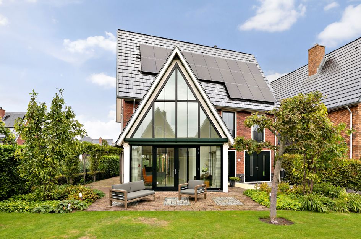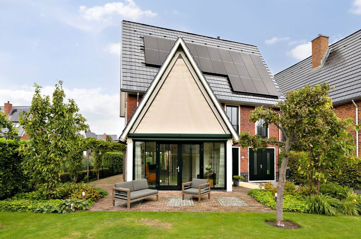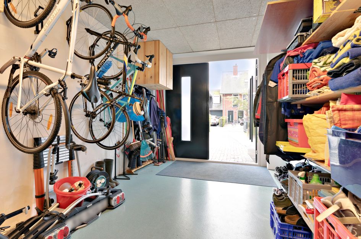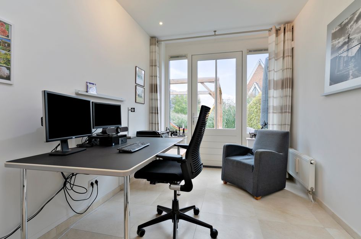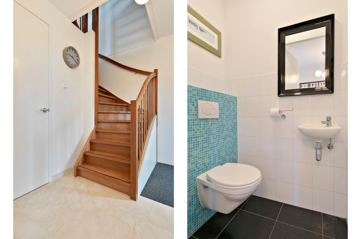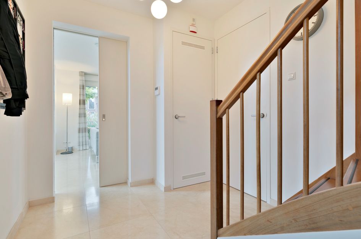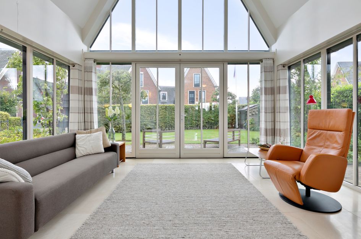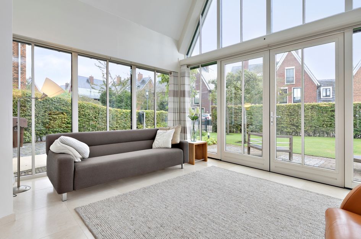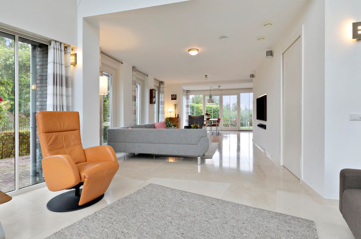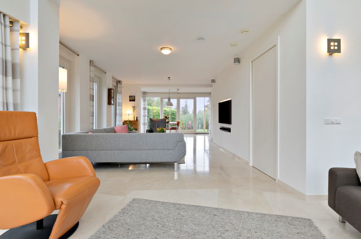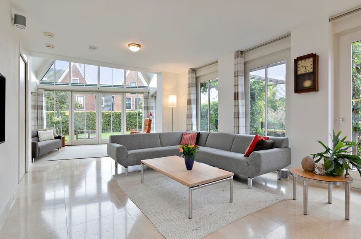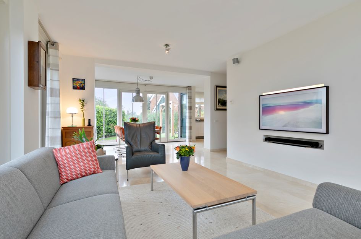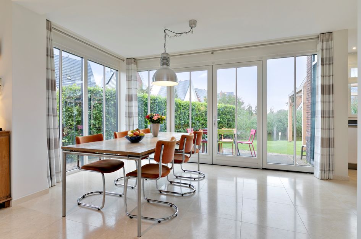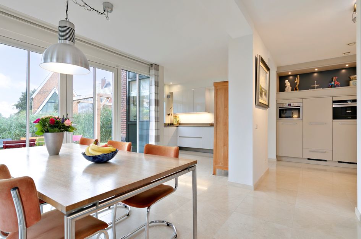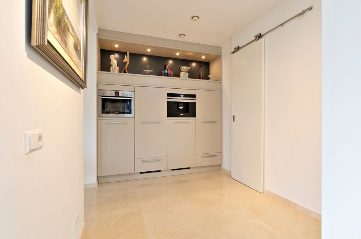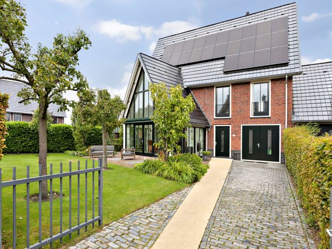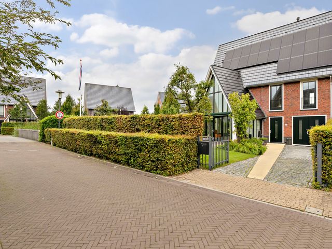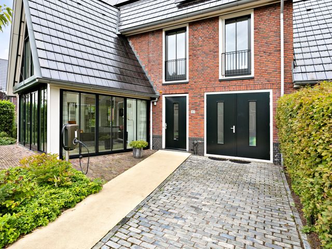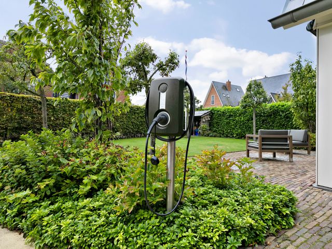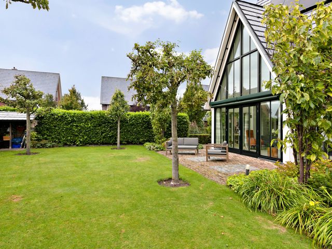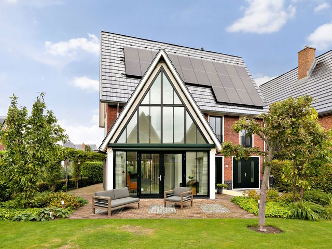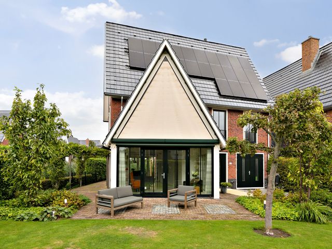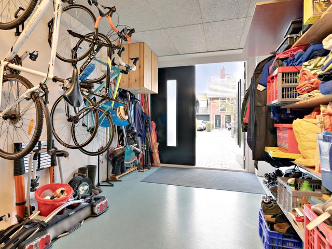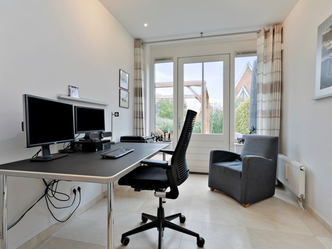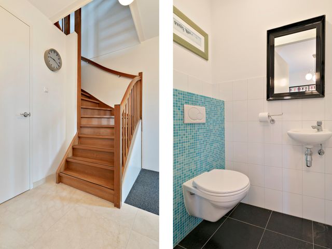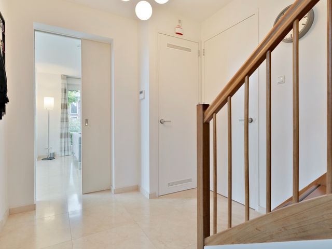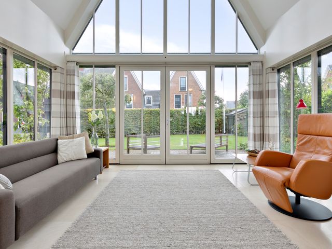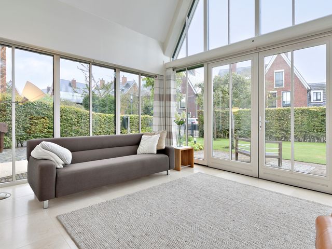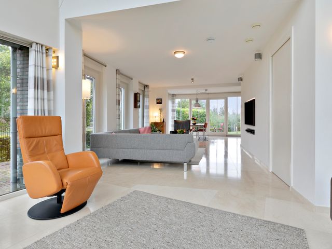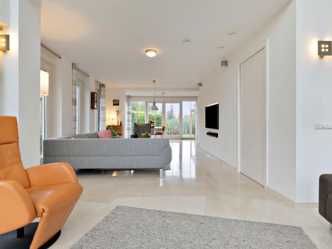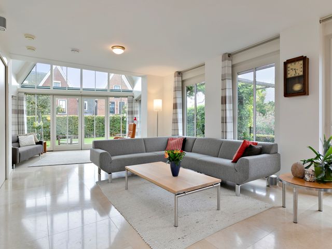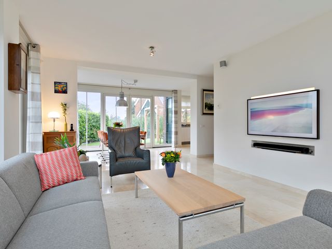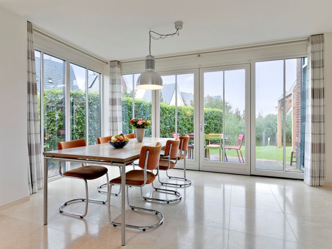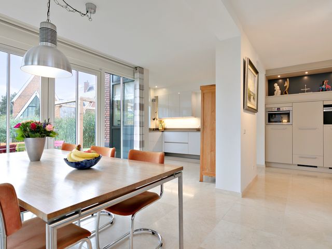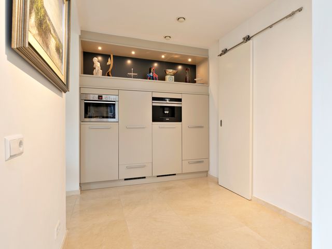(For English, please see below)
Karakteristieke (half)vrijstaande villa, gelegen in het hart van de Randstad, te midden van natuur en dichtbij de stad. De Martinus Houttuynhof is een groene, rustige en kindvriendelijke buurt, met het centrum van Leiden op fietsafstand.
Grenzend aan een prachtig poldergebied, in de wijk ‘Poelgeest’, ligt deze woning met zonnige, onder architectuur aangelegde, tuin aan drie zijden met eigen steiger en grenzend aan een schitterende waterpartij (speel- en viswater) met oevers begroeid met riet.
Er is ruimte voor het parkeren van twee auto’s op de eigen oprit met afsluitbaar hek en er is een oplaadpaal voor een elektrische auto, grenzend aan de oprit in de voortuin, aanwezig. De energiezuinige woning, onlangs (2019) voorzien van 24 zonnepanelen, ligt op een ruim perceel van 510 m³ met aan drie zijden tuin en heeft de hele dag zon vanwege de vrije ligging. De woning heeft een ruime woon-eetkamer voorzien van een natuurstenen vloer met vloerverwarming en een geweldige lichtinval vanwege de vele raampartijen en serre, riante (half)open keuken (vergroot en vernieuwd in 2015) voorzien van alle denkbare inbouwapparatuur, complete badkamer, 5 slaapkamers en kantoorruimte aan huis op de begane grond. Het kantoor is zowel van binnenuit als via de tuin te bereiken.
Wonen op slechts enkele minuten fietsen van het centrum van Leiden en toch midden in de rust van de natuur? Ideaal gelegen ten opzichte van (basis)scholen, diverse sport en recreatiemogelijkheden, winkelcentra, uitvalswegen A4 en A44. In de wijk, op loopafstand, bevindt zich een jachthaven, zwembad, sportschool, basisschool, kinderdagverblijf, fietsenmaker en kapper. Deze heerlijke (half)vrijstaande villa gelegen op het tweede eiland van het project “De Rietkaag” heeft het allemaal.
Wetenswaardigheden
- Woonoppervlakte 223 m²
- Overige inpandige ruimte 14 m²
- Gebouw gebonden buitenruimte 9,40 m²
- Inhoud woning 940 m³
- Perceelgrootte 510 m²
- Energiezuinige woning inclusief 24 zonnepanelen op de zuidgevel en laadpaal voor elektrisch autorijden;
- Volledig geïsoleerd, energielabel A
- Opbrengst zonnepanelen per jaar is ongeveer 7,5 MWh
- Een heerlijke, zonnige, lichte en riante woon-eetkamer;
- Woning is “gasloos” en aangesloten op stadsverwarming;
- Grote (half)open keuken met diverse inbouwapparatuur;
- Aparte kantoorruimte op begane grond;
- Begane grond voorzien van natuurstenen vloer met vloerverwarming;
- Eerste en tweede verdiepingsvloeren voorzien van laminaat vloer;
- Uitstekend onderhouden;
- Zonwering, screens en horren op maat gemaakt;
- Inbraakalarm aanwezig;
- Meterkast bestaat uit veertien groepen;
- Zonnige voortuin met fruitbomen en achtertuin aan het water met steiger;
- Twee pergola’s in de tuin met mogelijkheid voor hangmat en speelmogelijkheid kinderen;
- 5 slaapkamers en mogelijkheid tot het creëren van een 6de slaapkamer;
- 1 badkamer met inloopdouche, (bubbel)bad, dubbele wastafel en toilet;
- Mogelijkheid tot het creëren van een tweede badkamer op de 2de verdieping;
- Oprit geschikt voor 2 auto’s en inpandige garage geschikt voor 1 auto;
- Oplevering in overleg
Indeling
De voordeur van de woning ligt in het verlengde van de “gele loper”. In de ruime hal bevinden zich de meterkast, toilet met fontein, garderobe, toegang tot de woonkamer en inpandige garage en de trapopgang naar de eerste etage. De tuingerichte, royale woon-eetkamer kamer is voorzien van een natuurstenen vloer met vloerverwarming en heeft meerdere openslaande tuindeuren naar de fraai aangelegde, zonnige tuin(en).
De woonkamer is ruim en biedt, mede door de serres, de mogelijkheid voor veel verschillende zitmogelijkheden.
Grenzend aan de woonkamer ligt de halfopen moderne woonkeuken. Uiteraard is alle benodigde (inbouw)apparatuur aanwezig, waaronder een inductie kookplaat met rvs afzuigkap, stoomoven, combimagnetron, vaatwasser, twee koelkasten, vriezer en een koffiezetapparaat. In 2015 is de keuken vergroot en vernieuwd. Bij de uitbreiding van de keuken is ook een kantoorruimte op de begane grond gerealiseerd. Het kantoor is van zowel van binnenuit of vanuit te tuin te bereiken en biedt voldoende privacy voor werken aan huis.
Eerste verdieping
De overloop is te bereiken via de trap vanuit de hal en biedt toegang tot drie slaapkamers en een complete badkamer. De frisse, moderne badkamer, in wit met mozaïek tegelwerk uitgevoerd, beschikt over een inloopdouche, (bubbel)bad, dubbele wastafel en een tweede toilet. De slaapkamers aan de voor en achterzijde zijn beide riant. De
slaapkamer aan de achterzijde is voorzien van een wastafel en heeft een balkon. De ouderslaapkamer is voorzien van een inloopkast.
Tweede verdieping
De trap naar de tweede verdieping komt uit op de overloop, waar ook de aansluitingen zijn opgenomen voor de wasmachine en droger en de WTW unit. Via de overloop zijn nog twee ruime slaapkamers aanwezig met prachtig uitzicht op het poldergebied richting Warmond.
Het realiseren van een tweede badkamer is mogelijk, hierdoor bestaat de mogelijkheid om op deze etage een heerlijk luxe en riante (ouder)slaapkamer te realiseren. De zeer ruime bergvliering, te bereiken via een vlizotrap, kan gemakkelijk worden omgebouwd tot zesde slaapkamer.
Bijzonderheden
DESCRIPTION
Characteristic (semi) detached villa, located in the heart of the Randstad, in the middle of nature and close to the city. The Martinus Houttuynhof is a green, quiet and child-friendly neighborhood, with the center of Leiden within cycling distance.
Bordering a beautiful polder area, in the highly sought-after "Poelgeest" district, this house has a sunny, landscaped garden on three sides with its own jetty and adjacent to beautiful water (playing and fishing water) with banks covered with reed.
There is parkingspace for two cars on the private driveway with lockable gate and there is a charging station for an electric car, adjacent to the driveway in the front garden. The energy-efficient house, recently (2019) equipped with 24 solar panels, is located on a spacious plot of 510 m³ with a garden on three sides and has sun all day due to its detached location. The house has a spacious living-dining room with a natural stone floor with underfloor heating and great light due to the many windows and conservatory, spacious (semi) open kitchen (enlarged and renovated in 2015) with all conceivable built-in appliances, complete bathroom, 5 bedrooms. and office space at home on the ground floor. The office can be reached both from the inside and through the garden.
Do you want to live just a few minutes by bike from the center of Leiden and yet in the middle of the tranquility of nature? Ideally located for (primary) schools, various sports and leisure facilities, shopping centers, highways A4 and A44. In the neighborhood, within walking distance, there is a marina, swimming pool, gym, primary school, daycare center, bicycle repairman and hairdresser. This lovely (semi) detached villa located on the second island of the project “De Rietkaag” has it all.
GROUND FLOOR
The front door of the house lies in the lengthening of the “yellow carpet”. In the spacious hall you will find the meter cupboard, toilet with wash basin, wardrobe, access to the living room and indoor garage and the staircase to the first floor. The garden-oriented, spacious living-dining room has a natural stone floor with underfloor heating and several French doors to the beautifully landscaped, sunny garden.
The living room is spacious and offers, partly due to the conservatories, the possibility for many different seating options.
The semi-open modern kitchen is adjacent to the living room. All necessary built-in appliancest are available, including an induction hob with stainless steel extractor hood, steam oven, combination microwave, dishwasher, two fridges, freezer and a coffee maker. The kitchen was enlarged and renovated in 2015. An office space has also been realized at the same time with the extension of the kitchen. The office can be reached from the inside or from the garden and offers sufficient privacy for working at home.
FIRST FLOOR
The landing can be reached via the staircase from the hall and provides access to three bedrooms and a complete bathroom. The fresh, modern bathroom, in white with mosaic tiling, has a walk-in shower, (bubble) bath, double sink and a second toilet. The bedrooms at the front and rear are both spacious. The
bedroom at the rear has a sink and a balcony. The master bedroom has a walk-in closet.
SECOND FLOOR
The stairs to the second floor leads to the landing, where the connections for the washing machine and dryer and the HRV unit are also included. Via the landing there are two more spacious bedrooms with a beautiful view of the polder area towards Warmond.
The realization of a second bathroom is possible, with the possibility to create a wonderfully luxurious and spacious (master) bedroom on this floor. The very spacious attic, accessible via a loft ladder, can easily be converted into a 6th bedroom.
DETAILS:
- Living area 223 m²
- Other indoor space 14 m²
- Building-bound outdoor space 9.40 m²
- Volume of the house 940 m³
- Plot 510 m²
- Energy-efficient house including 24 solar panels on the south facade and charging station for electric cars;
- Fully insulated, energy label A.
- Annual yield of solar panels is approximately 7.5 MWh
- A lovely, sunny, bright and spacious living-dining room;
- House is "gasless" and connected to district heating;
- Large (semi) open kitchen with various built-in appliances;
- Separate office space on the ground floor;
- Ground floor with natural stone floor with underfloor heating;
- First and second floor floors with laminate flooring;
- Well maintained;
- Sun blinds, screens and mosquito nets made to measure;
- Alarm installation;
- Meter cupboard consists of fourteen groups;
- Sunny front garden with fruit trees and waterfront backyard with jetty;
- Two pergolas in the garden with possibility for hammock and play area for children;
- 5 bedrooms and the possibility to create a 6th bedroom;
- 1 bathroom with walk-in shower, (bubble) bath, double sink and toilet;
- Possibility to create a second bathroom on the 2nd floor;
- Driveway suitable for 2 cars and indoor garage suitable for 1 car;
- Delivery in consultation
Characteristic (semi) detached villa, located in the heart of the Randstad, in the middle of nature and close to the city. The Martinus Houttuynhof is a green, quiet and child-friendly neighborhood, with the center of Leiden within cycling distance.
Bordering a beautiful polder area, in the highly sought-after "Poelgeest" district, this house has a sunny, landscaped garden on three sides with its own jetty and adjacent to beautiful water (playing and fishing water) with banks covered with reed.
There is parkingspace for two cars on the private driveway with lockable gate and there is a charging station for an electric car, adjacent to the driveway in the front garden. The energy-efficient house, recently (2019) equipped with 24 solar panels, is located on a spacious plot of 510 m³ with a garden on three sides and has sun all day due to its detached location. The house has a spacious living-dining room with a natural stone floor with underfloor heating and great light due to the many windows and conservatory, spacious (semi) open kitchen (enlarged and renovated in 2015) with all conceivable built-in appliances, complete bathroom, 5 bedrooms. and office space at home on the ground floor. The office can be reached both from the inside and through the garden.
Do you want to live just a few minutes by bike from the center of Leiden and yet in the middle of the tranquility of nature? Ideally located for (primary) schools, various sports and leisure facilities, shopping centers, highways A4 and A44. In the neighborhood, within walking distance, there is a marina, swimming pool, gym, primary school, daycare center, bicycle repairman and hairdresser. This lovely (semi) detached villa located on the second island of the project “De Rietkaag” has it all.
Details:
- Living area 223 m²
- Other indoor space 14 m²
- Building-bound outdoor space 9.40 m²
- Volume of the house 940 m³
- Plot 510 m²
- Energy-efficient house including 24 solar panels on the south facade and charging station for electric cars;
- Fully insulated, energy label A.
- Annual yield of solar panels is approximately 7.5 MWh
- A lovely, sunny, bright and spacious living-dining room;
- House is "gasless" and connected to district heating;
- Large (semi) open kitchen with various built-in appliances;
- Separate office space on the ground floor;
- Ground floor with natural stone floor with underfloor heating;
- First and second floor floors with laminate flooring;
- Well maintained;
- Sun blinds, screens and mosquito nets made to measure;
- Alarm installation;
- Meter cupboard consists of fourteen groups;
- Sunny front garden with fruit trees and waterfront backyard with jetty;
- Two pergolas in the garden with possibility for hammock and play area for children;
- 5 bedrooms and the possibility to create a 6th bedroom;
- 1 bathroom with walk-in shower, (bubble) bath, double sink and toilet;
- Possibility to create a second bathroom on the 2nd floor;
- Driveway suitable for 2 cars and indoor garage suitable for 1 car;
- Delivery in consultation
Layout
The front door of the house lies in the lengthening of the “yellow carpet”. In the spacious hall you will find the meter cupboard, toilet with wash basin, wardrobe, access to the living room and indoor garage and the staircase to the first floor. The garden-oriented, spacious living-dining room has a natural stone floor with underfloor heating and several French doors to the beautifully landscaped, sunny garden.
The living room is spacious and offers, partly due to the conservatories, the possibility for many different seating options.
The semi-open modern kitchen is adjacent to the living room. All necessary built-in appliancest are available, including an induction hob with stainless steel extractor hood, steam oven, combination microwave, dishwasher, two fridges, freezer and a coffee maker. The kitchen was enlarged and renovated in 2015. An office space has also been realized at the same time with the extension of the kitchen. The office can be reached from the inside or from the garden and offers sufficient privacy for working at home.
First floor
The landing can be reached via the staircase from the hall and provides access to three bedrooms and a complete bathroom. The fresh, modern bathroom, in white with mosaic tiling, has a walk-in shower, (bubble) bath, double sink and a second toilet. The bedrooms at the front and rear are both spacious. The
bedroom at the rear has a sink and a balcony. The master bedroom has a walk-in closet.
Second floor
The stairs to the second floor leads to the landing, where the connections for the washing machine and dryer and the HRV unit are also included. Via the landing there are two more spacious bedrooms with a beautiful view of the polder area towards Warmond.
The realization of a second bathroom is possible, with the possibility to create a wonderfully luxurious and spacious (master) bedroom on this floor. The very spacious attic, accessible via a loft ladder, can easily be converted into a 6th bedroom.
Martinus Houttuynhof 83
Oegstgeest
€ 1.095.000,- k.k.
Omschrijving
Lees meer
Kenmerken
Overdracht
- Vraagprijs
- € 1.095.000,- k.k.
- Status
- beschikbaar
- Aanvaarding
- in overleg
Bouw
- Soort woning
- woonhuis
- Soort woonhuis
- villa
- Type woonhuis
- halfvrijstaande woning
- Aantal woonlagen
- 3
- Bouwvorm
- bestaande bouw
- Voorzieningen
- mechanische ventilatie, alarminstallatie, tv kabel, buitenzonwering, frans balkon en dakraam
Energie
- Energielabel
- A
- Verwarming
- stadsverwarming en vloerverwarming gedeeltelijk
Oppervlakten en inhoud
- Woonoppervlakte
- 223 m²
- Perceeloppervlakte
- 510 m²
- Inhoud
- 940 m³
- Inpandige ruimte oppervlakte
- 14 m²
- Buitenruimte oppervlakte
- 9 m²
Indeling
- Aantal kamers
- 7
- Aantal slaapkamers
- 6
Buitenruimte
- Ligging
- aan water, aan park, aan rustige weg, in woonwijk en beschutte ligging
Garage / Schuur / Berging
- Garage
- inpandige garage
Lees meer
