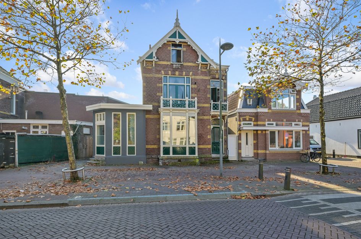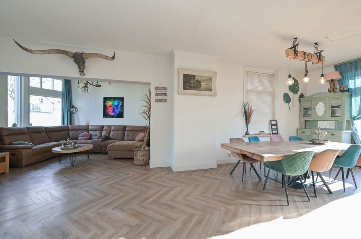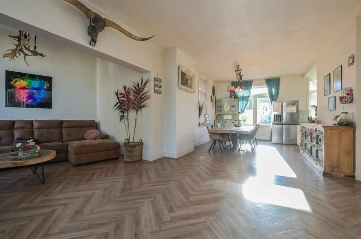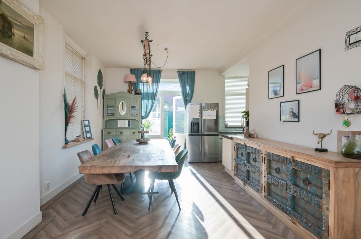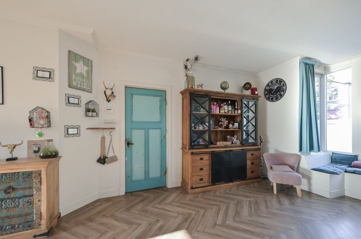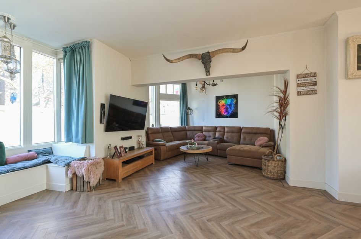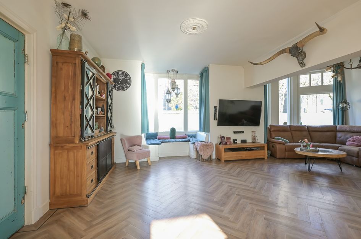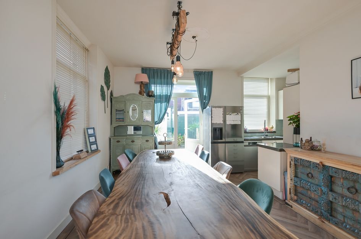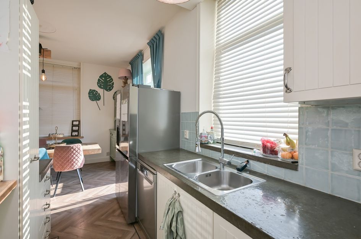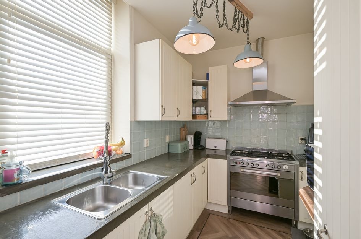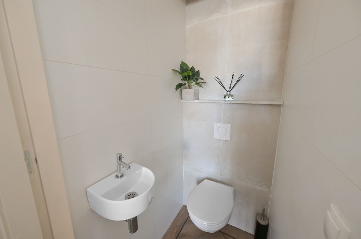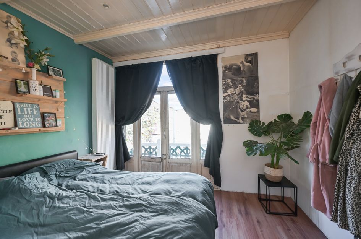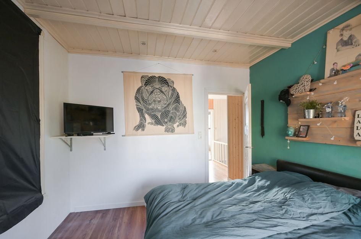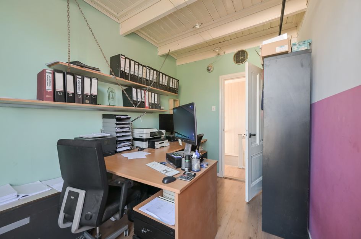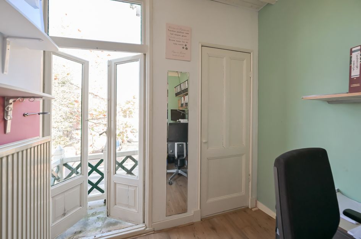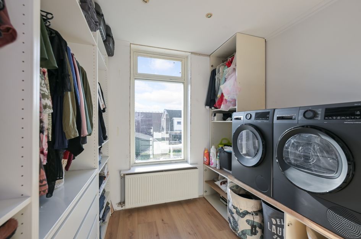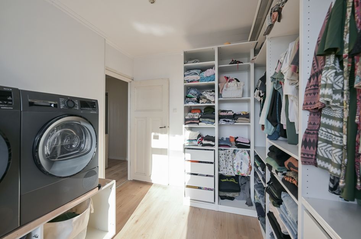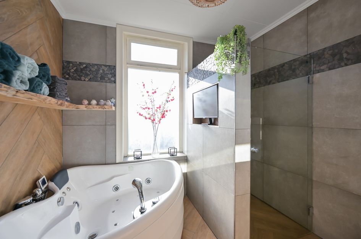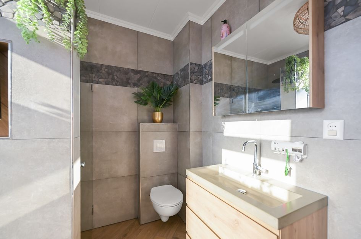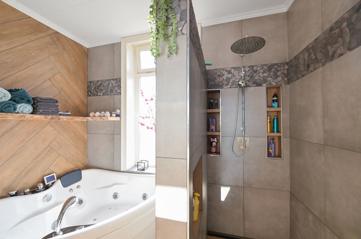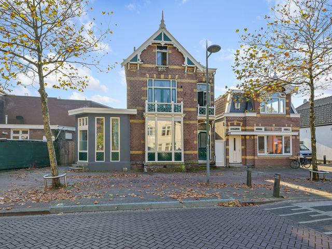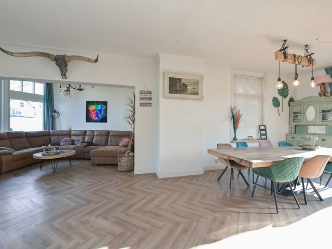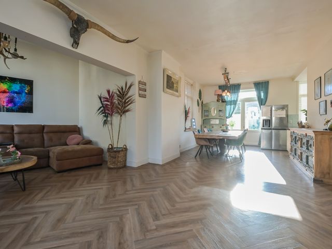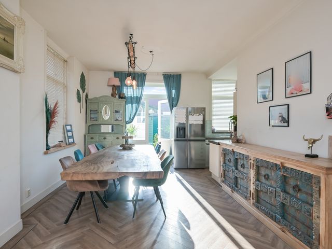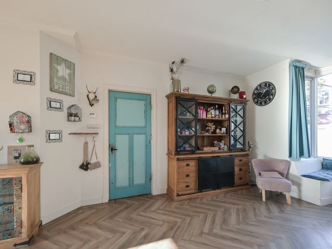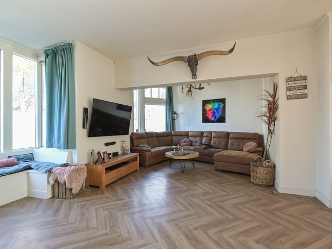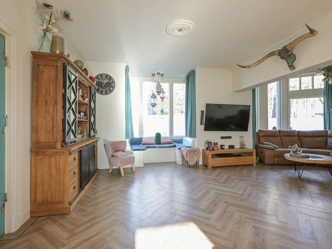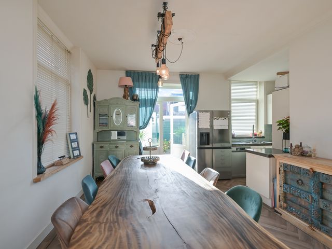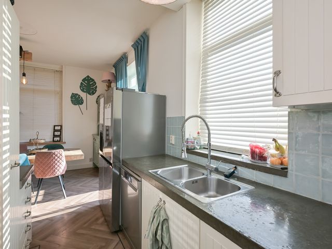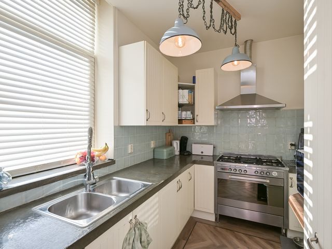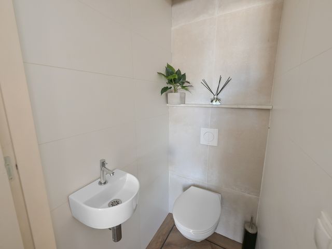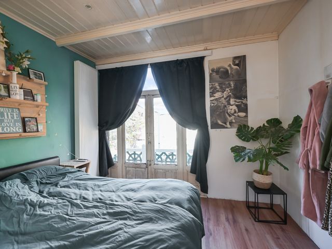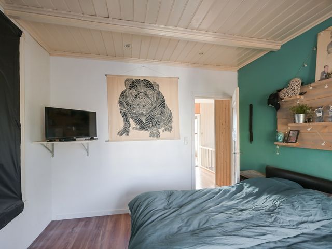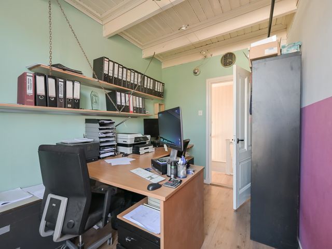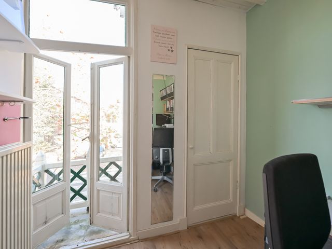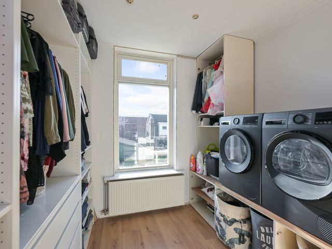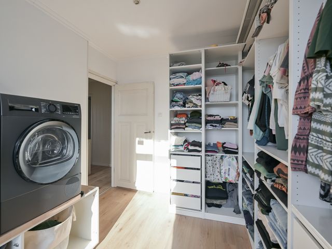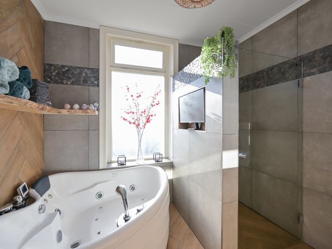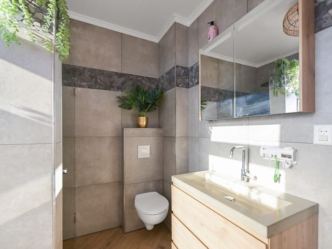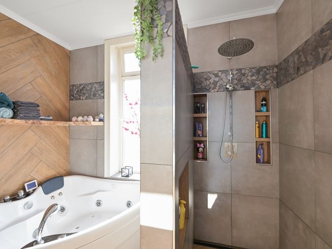Nu beschikbaar een prachtig karakteristiek royaal pand uit 1899 in het centrum van Wormerveer, Marktstraat 5.
Deze woning met maar liefst 5 royale slaapkamers, een heerlijke woonkamer met erker en een zonnige tuin met berging, is nu beschikbaar!
Het pand is onlangs geheel gerenoveerd maar de laatste kleine details moeten nog afgewerkt worden.
Omgeving:
De marktstraat maakt deel uit van het centrum van Wormerveer. Bijna alles is op loopafstand bereikbaar; Treinstation, AH, het marktplein met alle winkels en horeca en uiteraard de gezellige zaanoever met alle leuke kleine winkeltjes.
Historie:
In 1899 gebouwd als familiewoning. In de periode 1935-1945 werd dit pand gebruikt als de Nuts-spaarbank. Na de WOII is het pand als MKB bestemming gebruikt waarna het rond 1960 in handen kwam van de familie Dik waarna hier het makelaarskantoor Cornelis-Aten gevestigd werd. Rond 2007 is het weer verkocht aan een particulier waarna het in 2017 overgedragen werd aan de huidige eigenaar. De huidige eigenaar heeft hier met veel plezier en liefde in gewoond en is nu toe aan een nieuwe uitdaging.
Indeling van de woning:
Begane grond;
Entree:
Via de hoofdentree komt u in de gezellige ruime woonkamer. In de entree bevinden zich de vernieuwde (2022) meter-elektra kast en het gerenoveerde (2018) toilet. Het kleinste kamertje heeft een hangcloset en een fonteintje.
Woonkamer:
De lichte woonkamer heeft voor een erker met gezellig uitzicht op de Marktstraat. Tevens is er een mogelijkheid voor het creëren van een TV hoek of werkhoek. Door de goed geïsoleerde ramen voor heeft u geen overlast van het verkeer. Achterin de woonkamer vindt u de half open keuken. Hier kan men heerlijk van elkaar genieten aan een grote eettafel. Via de openslaande deuren heeft men toegang naar de tuin. De keuken is van alle moderne gemakken voorzien. De woonkamer en de keuken zijn voorzien van een PVC vloer met vloerverwarming in een visgraat motief.
1e verdieping:
Via de entree heeft u via de trap toegang naar de 1e verdieping. Hier bevinden zich 3 ruime slaapkamers. De twee aan de voorkant gelegen slaapkamers hebben nog de originele deuren en kozijnen. Wat ook zo leuk en karakteristiek aan deze woning maakt zijn de twee balkonnetjes aan de voorkant. De slaapkamer aan de tuinkant wordt nu gebruikt als was-, strijk- en opbergruimte.
De nieuwe (2023) badkamer is van alle luxe voorzien; Een jacuzzi, een inloopdouche met regenshower, 2e toilet, designradiator en een wastafelmeubel met spiegel. De badkamer is ook voorzien van vloerverwarming dus geen koude voeten ’s morgens!
2e verdieping:
Op deze verdieping zijn nog eens twee slaapkamers gesitueerd. Eén aan de voor- en één aan de achterkant van het pand.
Tuin:
Deze op het zuiden gelegen tuin herbergt een zeer ruime berging van ruim 22m2. Naast de woning kunnen makkelijk 3 auto’s op eigen terrein staan. De tuin en achteringang is afsluitbaar.
Bijzonderheden:
- Eigen grond
- 5 slaapkamers
- 2017 dak geïsoleerd
- 2017 achtergevel geïsoleerd
- 2018 Funderingsherstel plus vloerisolatie
- 2018 Toilet vervangen
- 2021 Kozijnen achtergevel vernieuwd inclusief HR++ glas
- 2022 Electra vernieuwd met nieuwe groepen kast
- 2023 Badkamer vernieuwd
- Vloerverwarming in woon-en badkamer
- Eigen parkeerplek voor 3 auto’s
- CV installatie 2015
- Energielabel C
- Tuin op het Zuiden
- Oplevering in overleg, conform lijst roerende zaken. De Meetinstructie is gebaseerd op de NEN2580.
De Meetinstructie is bedoeld om een meer eenduidige manier van meten toe te passen voor het geven van een indicatie van de gebruiksoppervlakte. De Meetinstructie sluit verschillen in meetuitkomsten niet volledig uit, door bijvoorbeeld interpretatieverschillen, afrondingen of beperkingen bij het uitvoeren van de meting.
Kortom:
Een heerlijke ruime familiewoning die je niet snel tegenkomt.
Interesse? Wij nemen graag de tijd voor je! Plan een afspraak via onze website (iQmakelaarsamsterdam.nl), telefonisch of via Funda en we laten je de woning graag zien.
Tot snel!
_______________________________________________________________________________________________________________________
ENGLISH:
Now available a beautiful characteristic spacious building from 1899 in the center of Wormerveer, Marktstraat 5.
This house with no less than 5 spacious bedrooms, a lovely living room with bay window and a sunny garden with storage, is now available!
The building has recently been completely renovated but the last small details still need to be finished.
Surroundings:
The Marktstraat is part of the center of Wormerveer. Almost everything is within walking distance; Train station, AH, the market square with all the shops and restaurants and of course the cozy Zaanoever with all the nice little shops.
History:
Built in 1899 as a family home. In the period 1935-1945 this building was used as the Nuts savings bank. After WWII the building was used as an shop destination after which it came into the hands of the Dik family around 1960 after which the Cornelis-Aten real estate agency was established here. Around 2007 it was sold again to a private individual, after which it was transferred to the current owner in 2017. The current owner has lived here with great pleasure and love and is now ready for a new challenge.
Layout of the house:
Ground floor;
Entrance:
Through the main entrance you enter the cozy spacious living room. In the entrance are the renovated (2022) meter-electricity cupboard and the renovated (2018) toilet. The smallest room has a hanging closet and a sink.
Living room:
The bright living room has a bay window with a cozy view of the Marktstraat. There is also a possibility to create a TV corner or work corner. Thanks to the well-insulated windows at the front, you will not be bothered by traffic. At the back of the living room you will find the semi-open kitchen. Here you can enjoy each other at a large dining table. Through the patio doors you have access to the garden. The kitchen is equipped with all modern conveniences. The living room and kitchen have a PVC floor with underfloor heating in a herringbone pattern.
1st floor:
Through the entrance you have access to the 1st floor via the stairs. Here you will find 3 spacious bedrooms. The two bedrooms at the front still have the original doors and frames. What also makes this house so nice and characteristic are the two balconies at the front. The bedroom on the garden side is now used as a laundry, ironing and storage room.
The new (2023) bathroom is equipped with every luxury; A jacuzzi, a walk-in shower with rain shower, 2nd toilet, design radiator and a washbasin with mirror. The bathroom also has underfloor heating so no cold feet in the morning!
2nd floor:
On this floor there are two more bedrooms. One at the front and one at the back of the building.
Garden:
This south-facing garden houses a very spacious storage room of over 22m2. Next to the house, 3 cars can easily be parked on private property. The garden and back entrance are lockable.
Special features:
- Private land
- 5 bedrooms
- 2017 roof insulated
- 2017 rear facade insulated
- 2018 Foundation repair plus floor insulation
- 2018 Toilet replaced
- 2021 Frames rear facade renewed including HR++ glass
- 2022 Electricity renewed with new group box
- 2023 Bathroom renewed
- Underfloor heating in living room and bathroom
- Private parking space for 3 cars
- CV installation 2015
- Energy label C
- Garden facing south
- Delivery in consultation, in accordance with list of movable property. The Measurement Instruction is based on NEN2580.
The Measurement Instruction is intended to apply a more unambiguous way of measuring to give an indication of the usable surface area. The Measurement Instruction does not completely rule out differences in measurement results, for example due to differences in interpretation, rounding or limitations when performing the measurement.
In short:
A wonderfully spacious family home that you will not come across quickly.
Interested? We are happy to take the time for you! Schedule an appointment via our website (iQmakelaarsamsterdam.nl), by telephone or via Funda and we will be happy to show you the house.
See you soon!
Now available a beautiful characteristic spacious building from 1899 in the center of Wormerveer, Marktstraat 5.
This house with no less than 5 spacious bedrooms, a lovely living room with bay window and a sunny garden with storage, is now available!
The building has recently been completely renovated but the last small details still need to be finished.
Surroundings:
The Marktstraat is part of the center of Wormerveer. Almost everything is within walking distance; Train station, AH, the market square with all the shops and restaurants and of course the cozy Zaanbank with all the nice little shops.
History:
Built in 1899 as a family home. In the period 1935-1945 this building was used as the Nuts savings bank. After WWII the building was used as a shop destination after which it came into the hands of the Dik family around 1960 after which the Cornelis-Aten real estate agency was established here. Around 2007 it was sold again to a private individual, after which it was transferred to the current owner in 2017. The current owner has lived here with great pleasure and love and is now ready for a new challenge.
Layout of the house:
Ground floor;
Entrance:
Through the main entrance you enter the cozy spacious living room. In the entrance are the renovated (2022) meter-electricity cupboard and the renovated (2018) toilet. The smallest room has a hanging closet and a sink.
Living room:
The bright living room has a bay window with a cozy view of the Marktstraat. There is also a possibility to create a TV corner or work corner. Thanks to the well-insulated windows at the front, you will not be bothered by traffic. At the back of the living room you will find the semi-open kitchen. Here you can enjoy each other at a large dining table. Through the patio doors you have access to the garden. The kitchen is equipped with all modern conveniences. The living room and kitchen have a PVC floor with underfloor heating in a herringbone pattern.
1st floor:
Through the entrance you have access to the 1st floor via the stairs. Here you will find 3 spacious bedrooms. The two bedrooms at the front still have the original doors and frames. What also makes this house so nice and characteristic are the two balconies at the front. The bedroom on the garden side is now used as a laundry, ironing and storage room.
The new (2023) bathroom is equipped with every luxury; A jacuzzi, a walk-in shower with rain shower, 2nd toilet, design radiator and a washbasin with mirror. The bathroom also has underfloor heating so no cold feet in the morning!
2nd floor:
On this floor there are two more bedrooms. One at the front and one at the back of the building.
Garden:
This south-facing garden houses a very spacious storage room of over 22m2. Next to the house, 3 cars can easily be parked on private property. The garden and back entrance are lockable.
Special features:
- Private land
- 5 bedrooms
- 2017 roof insulated
- 2017 rear facade insulated
- 2018 Foundation repair plus floor insulation
- 2018 Toilet replaced
- 2021 Frames rear facade renewed including HR++ glass
- 2022 Electricity renewed with new group box
- 2023 Bathroom renewed
- Underfloor heating in living room and bathroom
- Private parking space for 3 cars
- CV installation 2015
- Energy label C
- Garden facing south
- Delivery in consultation, in accordance with list of movable property. The Measurement Instruction is based on NEN2580.
The Measurement Instruction is intended to apply a more unambiguous way of measuring to give an indication of the usable surface area. The Measurement Instruction does not completely rule out differences in measurement results, for example due to differences in interpretation, rounding or limitations when performing the measurement.
In short:
A wonderfully spacious family home that you will not come across quickly.
Interested? We are happy to take the time for you! Schedule an appointment via our website (iQmakelaarsamsterdam.nl), by telephone or via Funda and we will be happy to show you the house.
See you soon!
Marktstraat 5
Wormerveer
€ 695.000,- k.k.
Omschrijving
Lees meer
Kenmerken
Overdracht
- Vraagprijs
- € 695.000,- k.k.
- Status
- beschikbaar
- Aanvaarding
- in overleg
Bouw
- Soort woning
- woonhuis
- Soort woonhuis
- herenhuis
- Type woonhuis
- vrijstaande woning
- Aantal woonlagen
- 3
- Kwaliteit
- normaal
- Bouwvorm
- bestaande bouw
- Bouwperiode
- -1906
- Dak
- samengesteld dak
- Voorzieningen
- jacuzzi
Energie
- Energielabel
- C
- Verwarming
- c.v.-ketel
- Warm water
- c.v.-ketel
- C.V.-ketel
- gas gestookte combi-ketel uit 2015 van HR, eigendom
Oppervlakten en inhoud
- Woonoppervlakte
- 169 m²
- Perceeloppervlakte
- 291 m²
- Inhoud
- 265 m³
Indeling
- Aantal kamers
- 6
- Aantal slaapkamers
- 5
Buitenruimte
- Ligging
- in centrum
- Tuin
- Achtertuin met een oppervlakte van 40 m² en is gelegen op het zuiden
Garage / Schuur / Berging
- Schuur/berging
- vrijstaand steen
Lees meer
