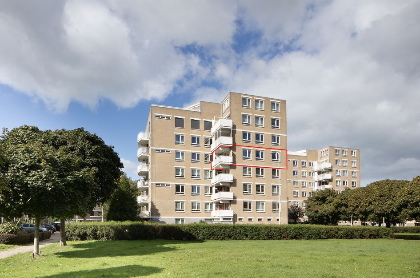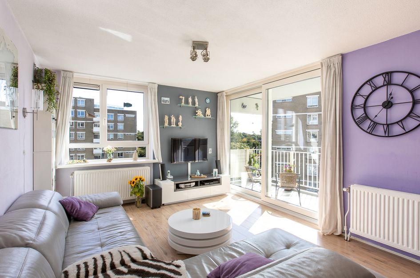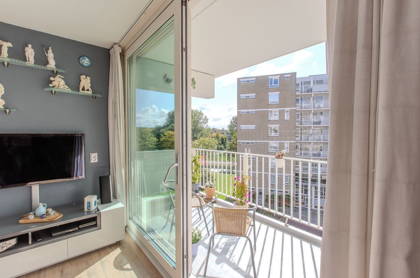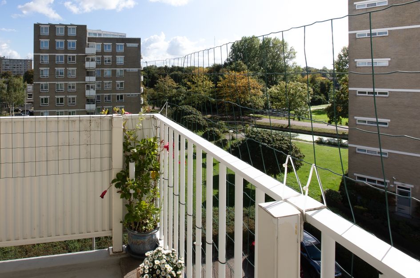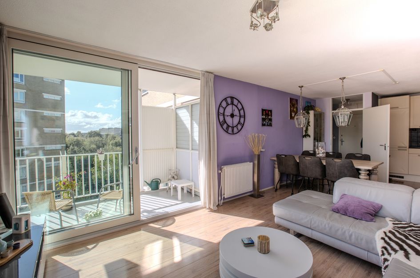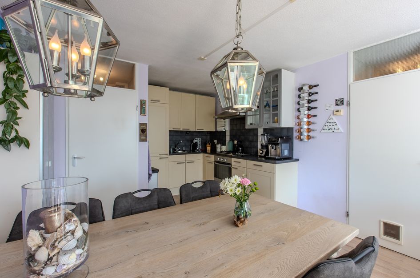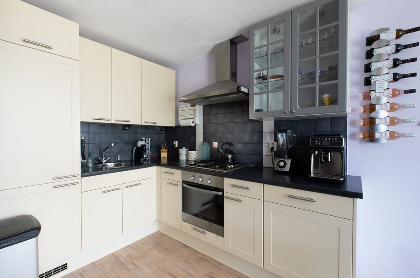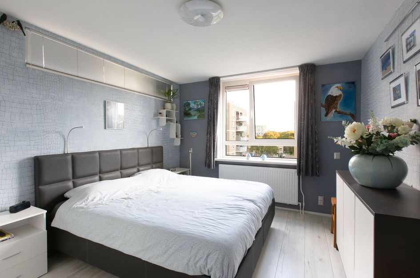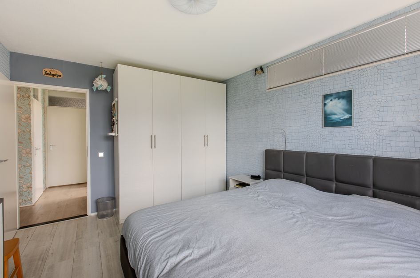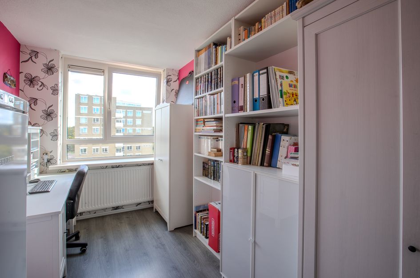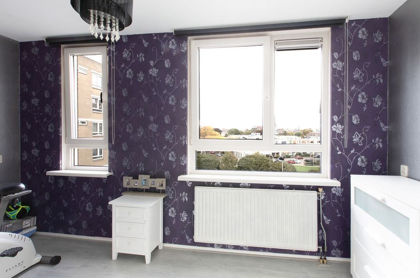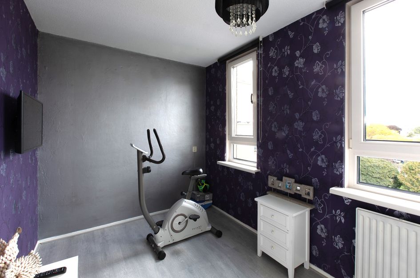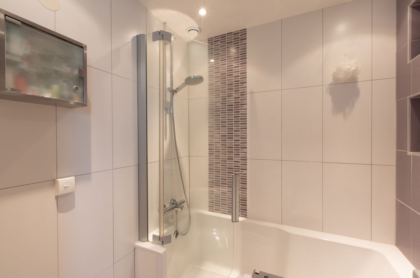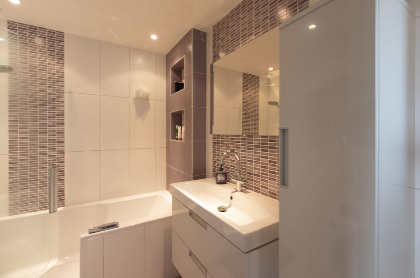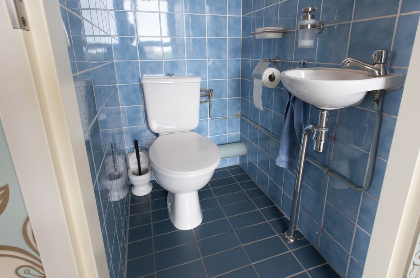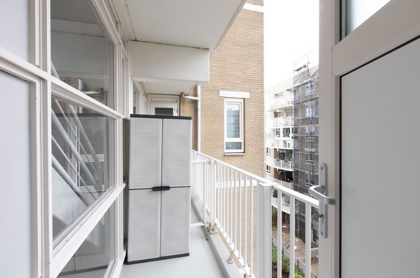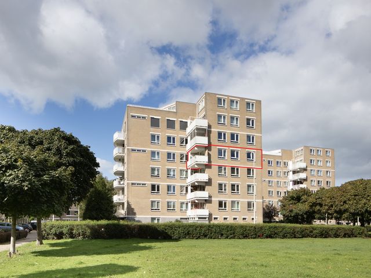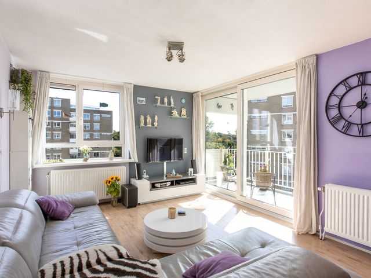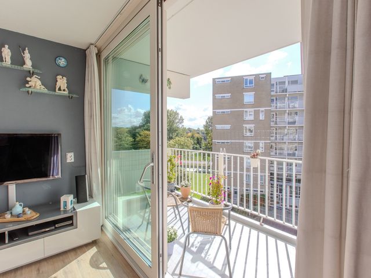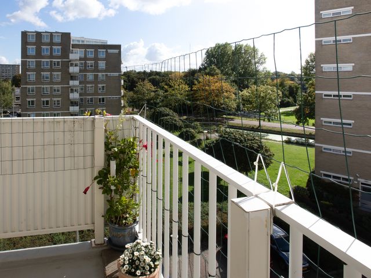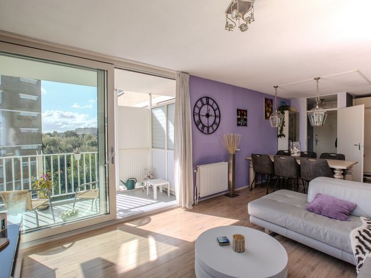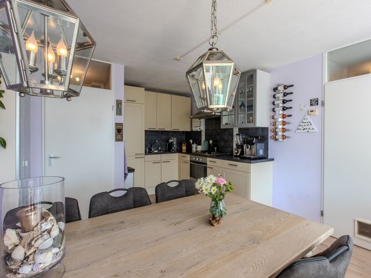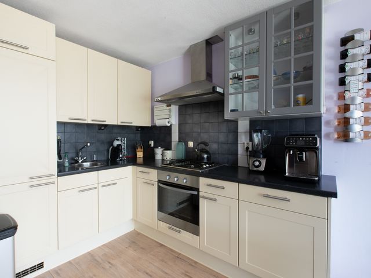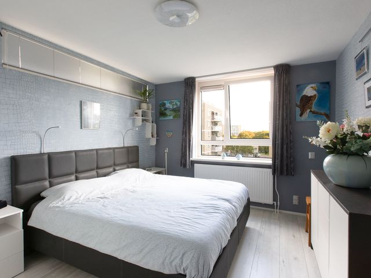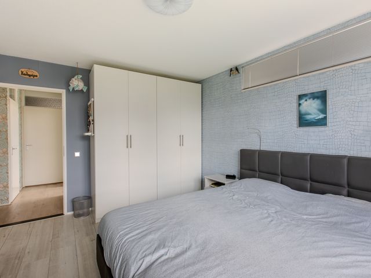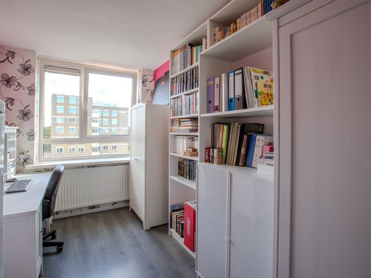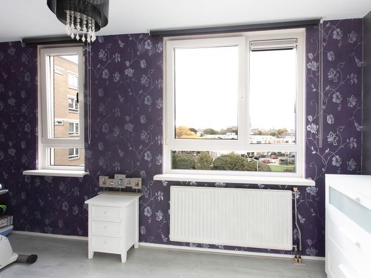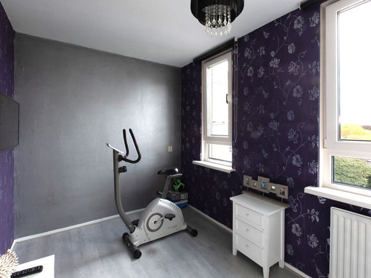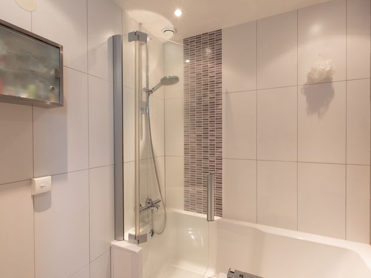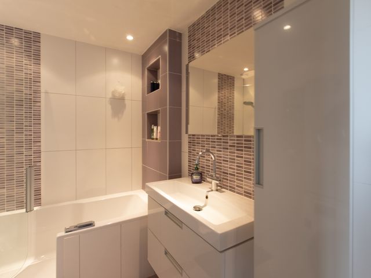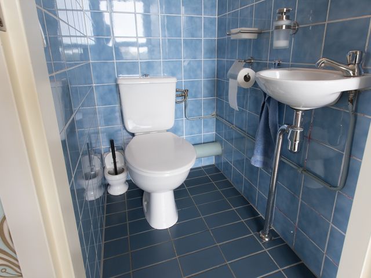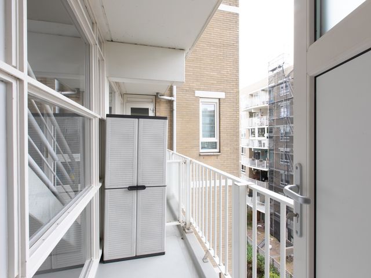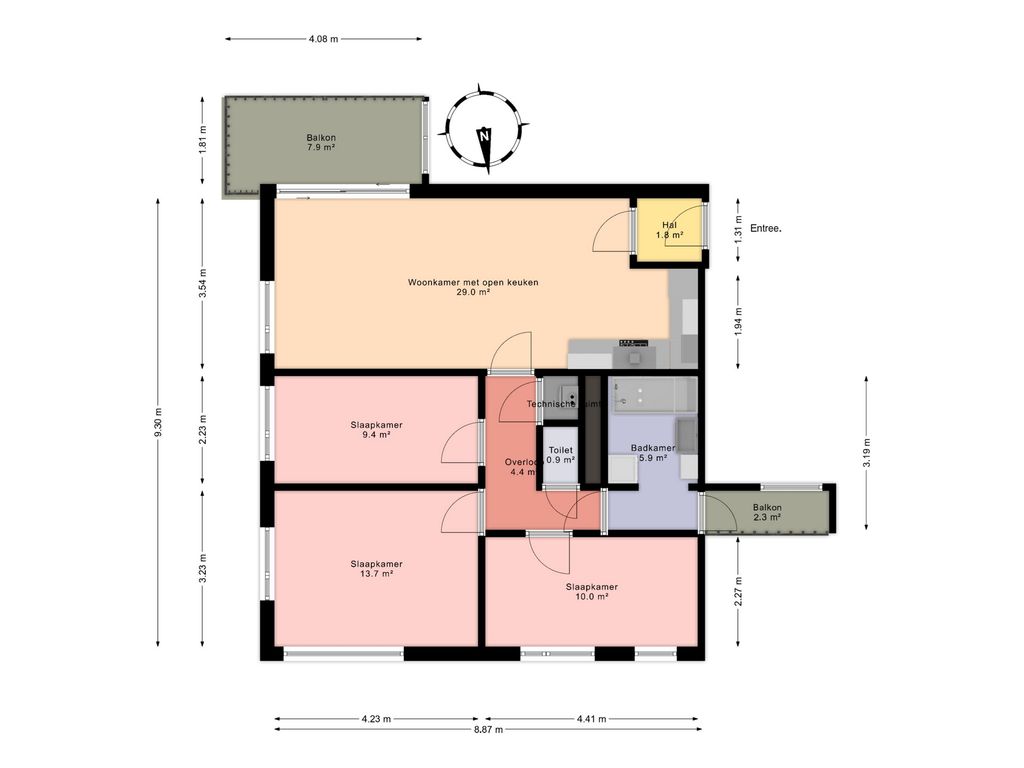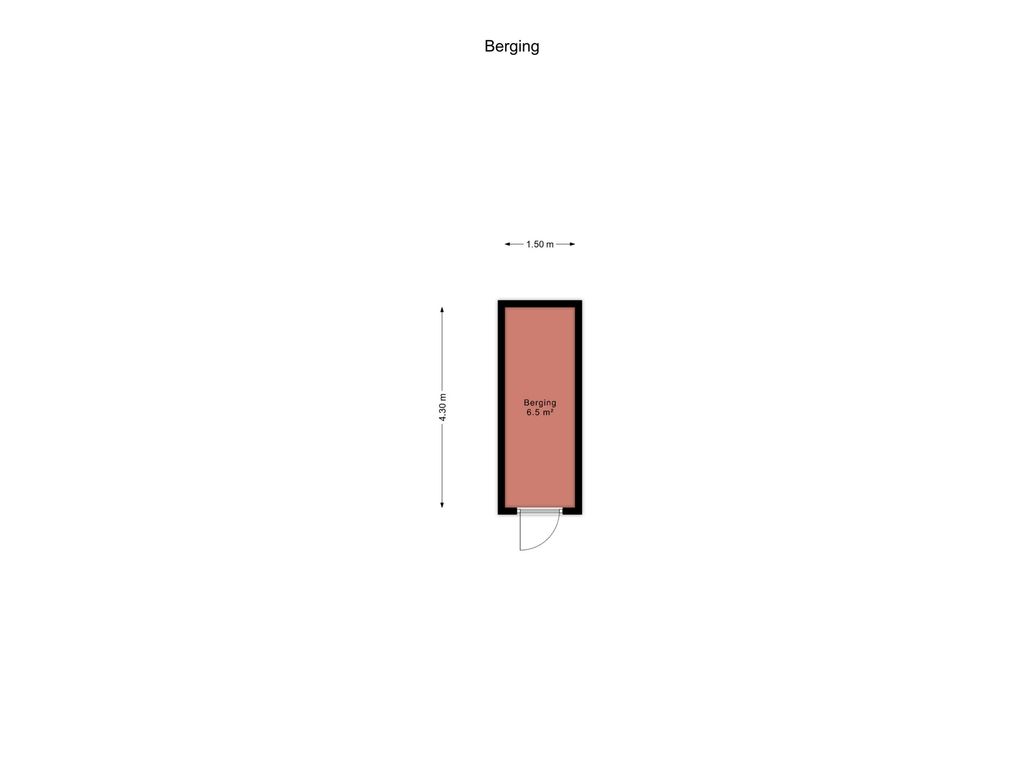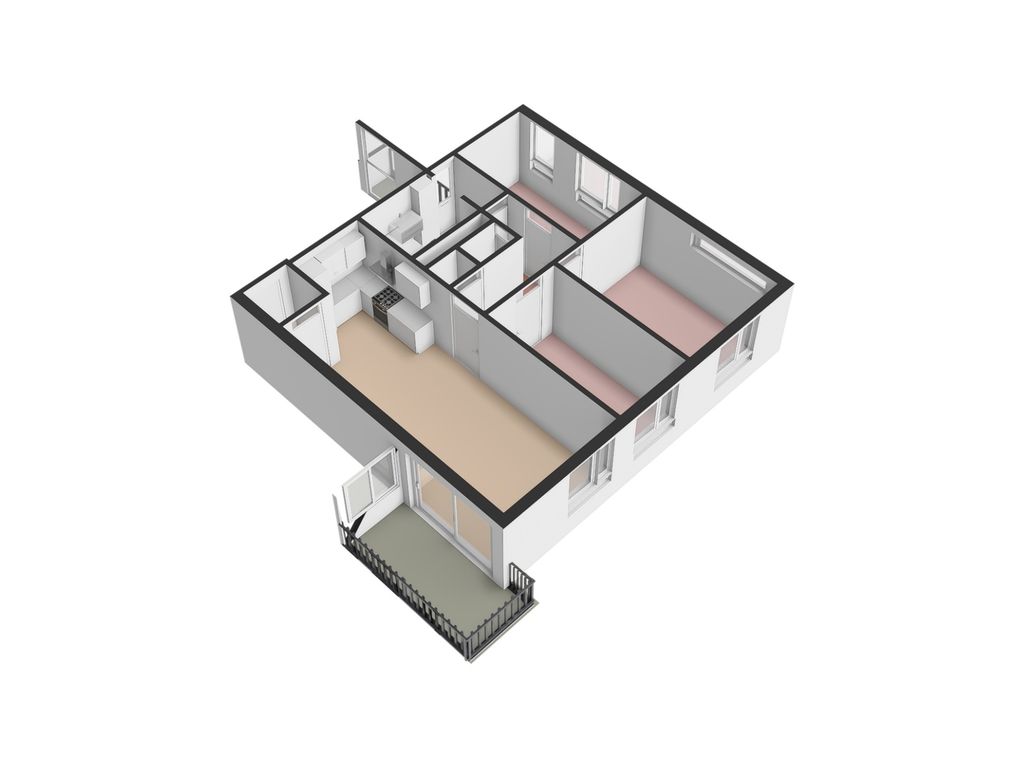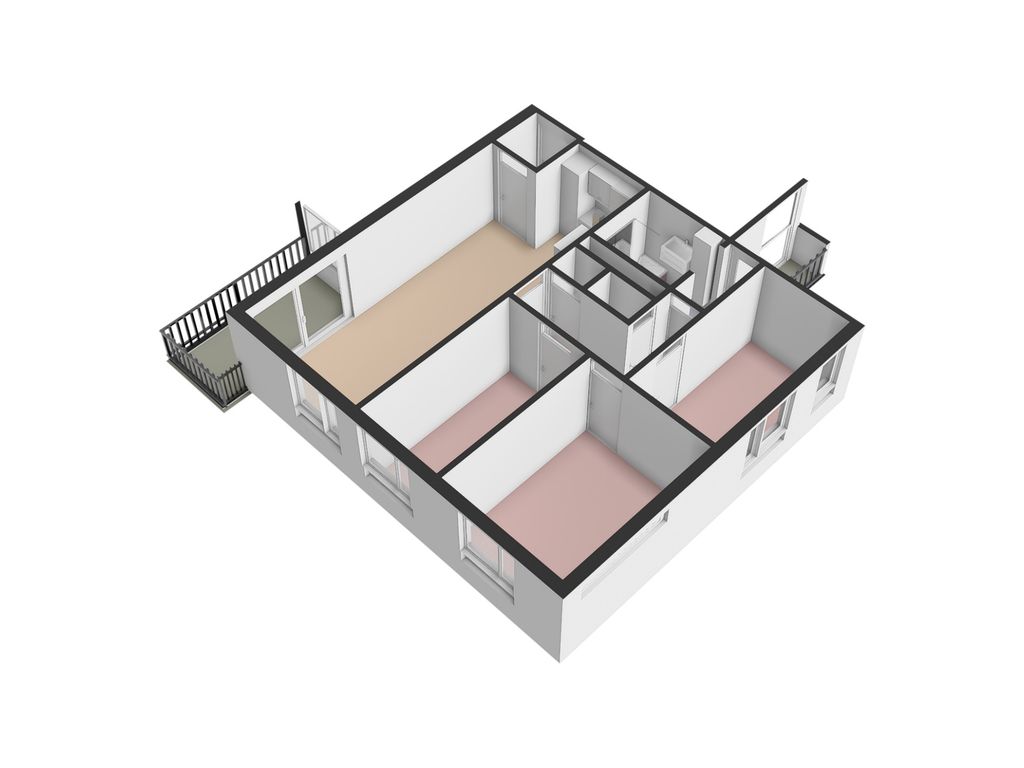Licht en goed geïsoleerd 4-Kamer hoekappartement van 82 m2 met royaal balkon op het zuiden. Gelegen op een vierde verdieping en met uitzicht op groen en water. Het appartement bevindt zich in het rustige Loosduinen, met goed openbaar vervoer, scholen, winkels en parken binnen handbereik.
Top 5 redenen om dit appartement te kopen:
1.) Rustige ligging met vrij uitzicht op groen en water.
2.) Veel daglicht en een zonnig balkon op het zuiden.
3.) Energiezuinig dankzij HR+++ (triple) glas en kunststof kozijnen.
4.) Nabij winkels, scholen, parken en openbaar vervoer richting het centrum van Den Haag.
5.) Op fietsafstand van Kijkduin, de duinen en het strand.
INDELING:
Begane grond: Entree met brievenbussen en bellentableau naar de gemeenschappelijke hal met lift en trappenhuis. Je gaat naar de vierde etage.
Vierde verdieping: Entree, hal naar de lichte woonkamer met open keuken in hoekopstelling. De keuken is uitgerust met een 4-pits gasfornuis, oven, afzuigkap, koel-vriescombinatie en vaatwasser. Via een brede schuifpui heb je toegang tot het zonnige balkon (8 m²) op het zuiden. Aansluitend aan de woonkamer is er de gang met toegang tot:
* drie slaapkamers van ca. 13,7 m², 10 m² en 9,4 m²,
* badkamer met ligbad, wastafel en aansluiting voor wasmachine en droger,
* separaat toilet met fonteintje,
* bergkast met cv-ketel en mechanische ventilatie-unit.
Daarnaast is er vanuit de badkamer toegang tot een tweede balkon (ca. 2,5 m²).
Berging: In de onderbouw bevindt zich een eigen fietsenberging van ca. 6,5 m².
Voor de exacte maatvoering en indeling verwijzen wij je graag naar de 3D-plattegrond in de presentatie.
Bijzonderheden:
- Gelegen op erfpachtgrond; canon eeuwigdurend afgekocht (dus geen jaarlijkse kosten).
- Actieve en gezonde VvE, maandelijkse bijdrage € 195,-.
- Moderne groepenkast met 5 groepen.
- Energielabel B, dankzij HR+++ glas in kunststof kozijnen.
- Gratis parkeren op het beneden gelegen parkeerterrein of het aan de flat grenzende parkeerterrein
- Oplevering in overleg.
BEZICHTIGINGSMOMENTEN:
Wil je dit fijne appartement zelf ervaren? Maak dan een afspraak met de makelaar
Per afspraak wordt 30 minuten ingepland, zodat je alle tijd en persoonlijke aandacht krijgt.
Bright and well-insulated 4-room corner apartment of 82 m² with a spacious south-facing balcony. Located on the fourth floor with views of greenery and water. The apartment is situated in the quiet Loosduinen district, with public transport, schools, shops, and parks within easy reach.
Top 5 reasons to buy this apartment:
1.) Peaceful location with unobstructed views of greenery and water.
2.) Lots of natural light and a sunny south-facing balcony.
3.) Energy-efficient thanks to HR+++ (triple) glazing and synthetic window frames.
4.) Close to shops, schools, parks, and public transport to The Hague city center.
5.) Cycling distance from Kijkduin, the dunes, and the beach.
Layout:
Ground floor: Entrance with mailboxes and doorbell panel leading to the communal hall with elevator and staircase. From here you go up to the fourth floor.
Fourth floor: Entrance, hallway leading to the bright living room with open corner kitchen. The kitchen is fitted with a 4-burner gas stove, oven, extractor hood, fridge-freezer, and dishwasher. Through large sliding doors you access the sunny south-facing balcony (8 m²).
Adjacent to the living room is a hallway with access to:
* three bedrooms of approx. 13.7 m², 10 m², and 9.4 m²,
* bathroom with bathtub, sink, and connections for washing machine and dryer,
*separate toilet with washbasin,
* storage closet with central heating boiler and mechanical ventilation unit.
From the bathroom there is also access to a second balcony (approx. 2.5 m²).
Storage: In the basement there is a private bicycle storage room of approx. 6,5 m².
For exact dimensions and layout, please refer to the 3D floor plan in the presentation.
Particulars:
- Located on leasehold land; ground rent has been perpetually bought off (no annual costs).-
- Active and healthy homeowners’ association (HOA), monthly contribution €195.
- Modern fuse box with 5 circuits.
- Energy label B, thanks to HR+++ glazing in synthetic frames.
- Free parking in the ground-level parking lot or adjacent parking area.
- Delivery by mutual agreement.
VIEWING MOMENTS:
Would you like to experience this lovely apartment yourself? Book a viewing wit the real-estate agent. Each appointment is scheduled for 30 minutes, so you will have plenty of time and personal attention.
Marius Godwaldtstraat 41
Den Haag
€ 340.000,- k.k.
Omschrijving
Lees meer
Kenmerken
Overdracht
- Vraagprijs
- € 340.000,- k.k.
- Status
- onder bod
- Aanvaarding
- in overleg
Bouw
- Soort woning
- appartement
- Soort appartement
- bovenwoning
- Aantal woonlagen
- 1
- Woonlaag
- 4
- Kwaliteit
- normaal
- Bouwvorm
- bestaande bouw
- Bouwperiode
- 1981-1990
- Open portiek
- nee
- Dak
- plat dak
- Voorzieningen
- mechanische ventilatie, lift en schuifpui
Energie
- Energielabel
- B
- Verwarming
- c.v.-ketel
- Warm water
- c.v.-ketel
- C.V.-ketel
- gas gestookte combi-ketel uit 2007 van VR-ketel, eigendom
Oppervlakten en inhoud
- Woonoppervlakte
- 82 m²
- Buitenruimte oppervlakte
- 10 m²
Indeling
- Aantal kamers
- 4
- Aantal slaapkamers
- 3
Lees meer
