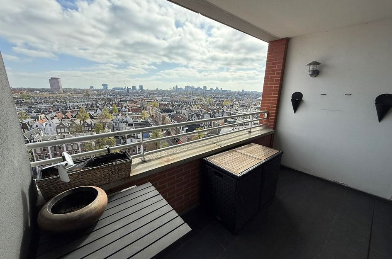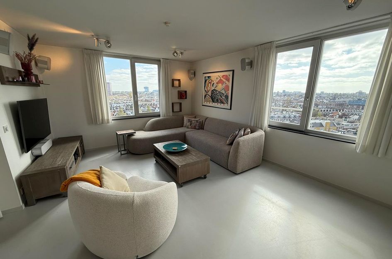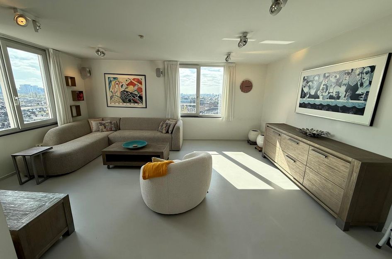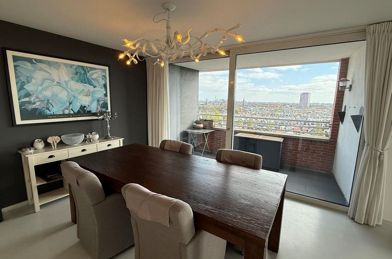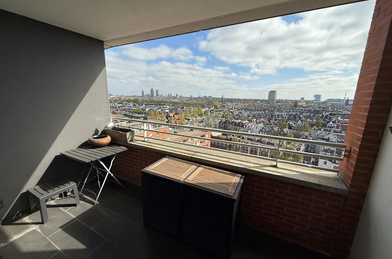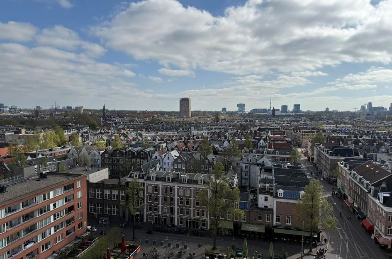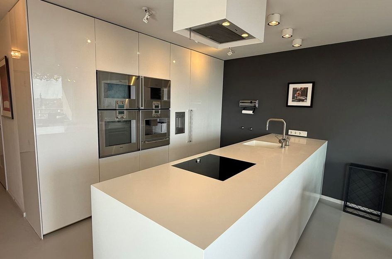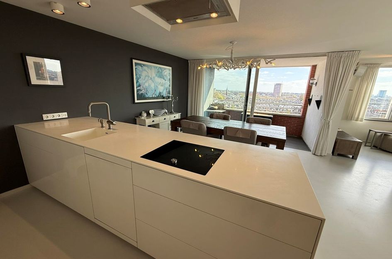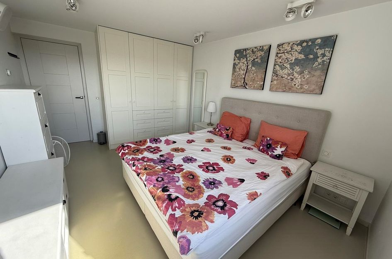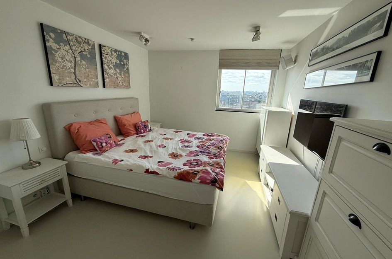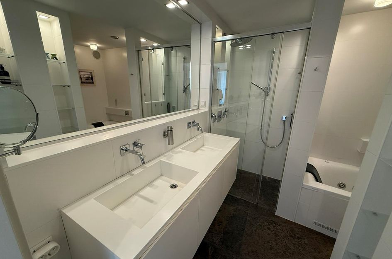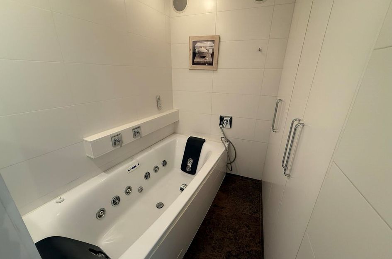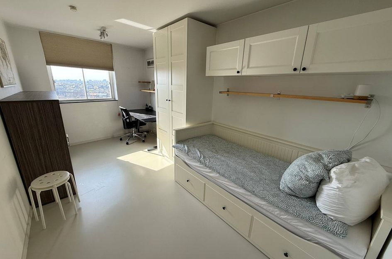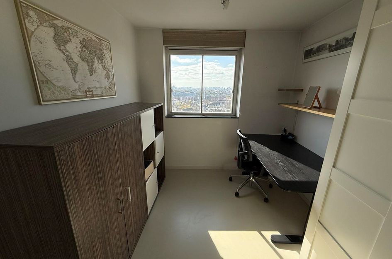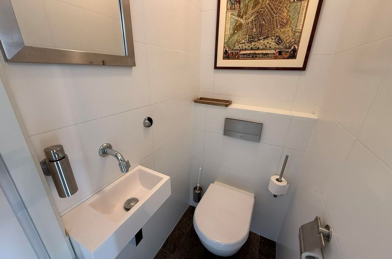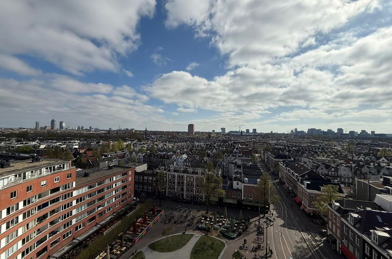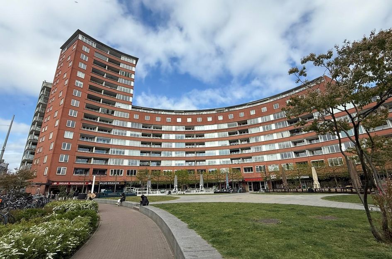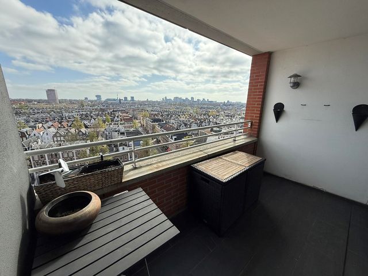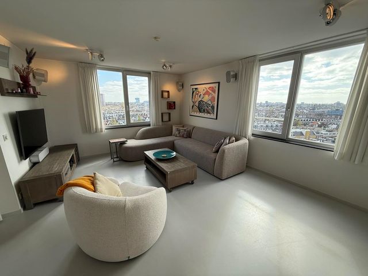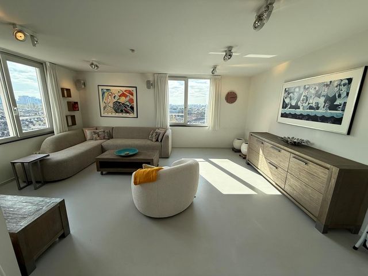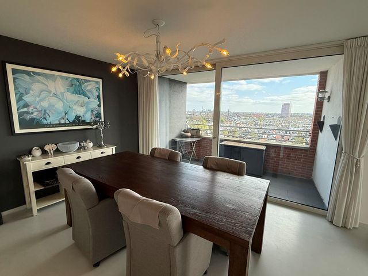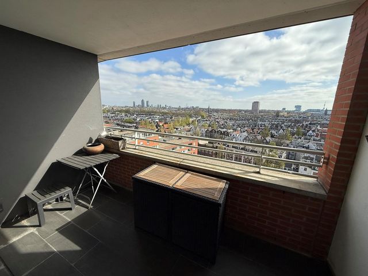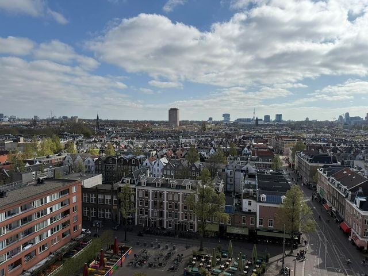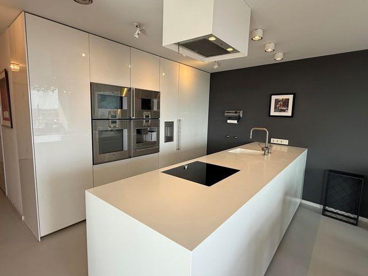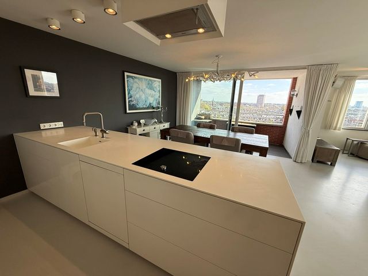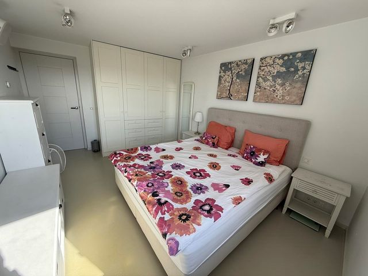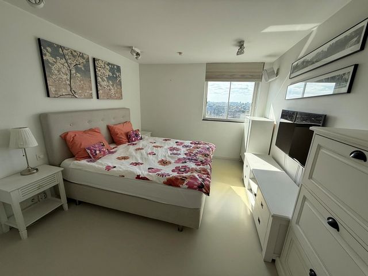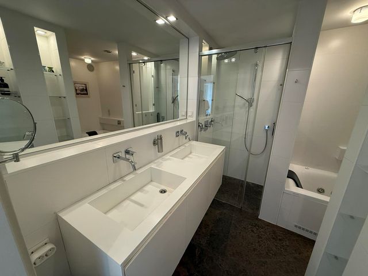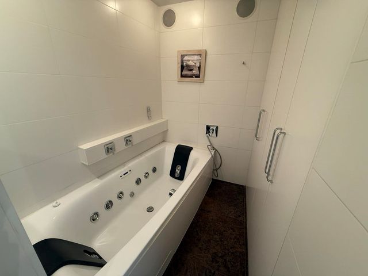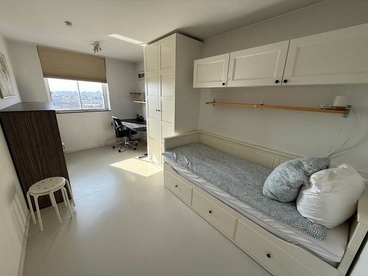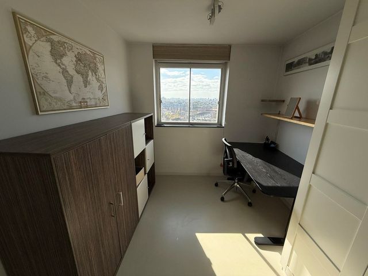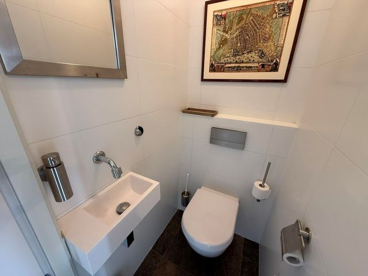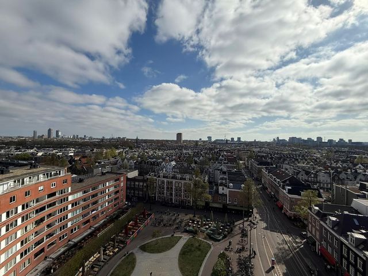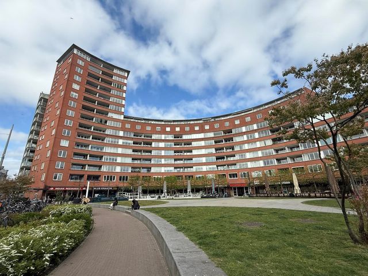Experience unparalleled Amsterdam living in this meticulously furnished 105 m² apartment. Perched on the 12th floor, it boasts breathtaking panoramic city views, particularly from the south-facing balcony. The residence features two bedrooms, a luxurious bathroom with a soaking tub and separate shower, and a state-of-the-art Gaggenau kitchen—complete with every high-end appliance imaginable. Located in the vibrant De Pijp district at Marie Heinekenplein, you'll enjoy immediate access to trendy restaurants, cafes, and excellent public transportation. This exclusive address offers a refined urban lifestyle, ideal for individuals seeking comfort and convenience.
Details:
Size of the house (m2) approximately 105 m2
Number of bedrooms: 2
Number of bathrooms: 1
Type of house: Apartment
Quality of public transportation: Good
Construction year of the building: 1995
Interior decoration: Furnished
Epoxy flooring with floorheating
Also in this rental apartment:
- Parking possibility: It is possible to rent a garage place of approx. € 550,- per month nextdoor in the garage. This is not included in the rent. Ask for availability.
- Parking possibility: Permit (waiting list at this moment)
- Separate shower
- Elevator
- Bath tub: Jacuzzi
- Separate toilet
- Balcony/terrace (facing south)
- 12th floor
- Video- intercom
Conditions:
• Pets not allowed
• Sharing not allowed
• No guarantors, the tenant needs to be able to pay the rent himself
• Smoking not allowed
• Measurements not conform NEN 2580
• Type of rental agreement: model A for indefinite time
This stylishly designed apartment offers quality, luxury and a spectacular view over the south part of the city. The spacious (40 m2) living room is bright and offers a modern, oak dining table and a large wall-mounted flat screen television with high quality sound system. Sunny and spacious balcony facing south. The beautiful white, -Corian- kitchen is fully equipped with only the best appliances (-Gaggenau-) - a large oven, microwave oven, steamer, coffee maker, dishwasher, super large fridge and freezer, ice maker, cooled water tap, steaming water tap. A modern epoxy flooring with floor heating is super comfortable and is present in every room. The bathroom with double basins is equipped with a luxurious, extra-large bath including -Jacuzzi-, flat screen television and lighting. -Miele- washing machine with steam option and -Miele- dryer. The separate shower offers both a rain shower and a regular shower head. Separate toilet with hand basin. Spacious master bedroom equipped with wall-mounted flat screen television, high quality speakers and blu-ray player. Two spacious side-by-side closets. The second bedroom offers a bed that can be extended to a double bed, a desk and ample storage space.
Location:
The apartment lies at a very central location, near the -Albert Cuypmarkt- and in the heart of -the Pijp area- with its numerous trendy bars, restaurants and shops. Main musea, the Vondelpark and the Canal belt are within a few minutes walking distance.
Facilities:
Three TVs (living room, bedroom and bath), hifi receiver -Marantz- with Airplay and high quality Dolby Surround speakers. Door-intercom with video. The building has elevators and there is a caretaker available. Halls and hallways are cleaned every working day. Waste containers are available at the first floor. Public transport: Subway -Noord Zuidlijn- at 3 minutes walking distance, tram -16- and -24- have a stop in front of the building, lines -3-, -6-, -7-, -10-, -12- and -25- as well as numerous busses have a stop within a short walking distance.
Within the building there is a large supermarket (-Dirk van den Broek-) and a parking garage (parking place not included).
Experience unparalleled Amsterdam living in this meticulously furnished 105 m² apartment. Perched on the 12th floor, it boasts breathtaking panoramic city views, particularly from the south-facing balcony. The residence features two bedrooms, a luxurious bathroom with a soaking tub and separate shower, and a state-of-the-art Gaggenau kitchen—complete with every high-end appliance imaginable. Located in the vibrant De Pijp district at Marie Heinekenplein, you'll enjoy immediate access to trendy restaurants, cafes, and excellent public transportation. This exclusive address offers a refined urban lifestyle, ideal for individuals seeking comfort and convenience.
Details:
Size of the house (m2) approximately 105 m2
Number of bedrooms: 2
Number of bathrooms: 1
Type of house: Apartment
Quality of public transportation: Good
Construction year of the building: 1995
Interior decoration: Furnished
Epoxy flooring with floorheating
Also in this rental apartment:
- Parking possibility: It is possible to rent a garage place of approx. € 550,- per month nextdoor in the garage. This is not included in the rent. Ask for availability.
- Parking possibility: Permit (waiting list at this moment)
- Separate shower
- Elevator
- Bath tub: Jacuzzi
- Separate toilet
- Balcony/terrace (facing south)
- 12th floor
- Video- intercom
Conditions:
• Pets not allowed
• Sharing not allowed
• No guarantors, the tenant needs to be able to pay the rent himself
• Smoking not allowed
• Measurements not conform NEN 2580
• Type of rental agreement: model A for indefinite time
This stylishly designed apartment offers quality, luxury and a spectacular view over the south part of the city. The spacious (40 m2) living room is bright and offers a modern, oak dining table and a large wall-mounted flat screen television with high quality sound system. Sunny and spacious balcony facing south. The beautiful white, -Corian- kitchen is fully equipped with only the best appliances (-Gaggenau-) - a large oven, microwave oven, steamer, coffee maker, dishwasher, super large fridge and freezer, ice maker, cooled water tap, steaming water tap. A modern epoxy flooring with floor heating is super comfortable and is present in every room. The bathroom with double basins is equipped with a luxurious, extra-large bath including -Jacuzzi-, flat screen television and lighting. -Miele- washing machine with steam option and -Miele- dryer. The separate shower offers both a rain shower and a regular shower head. Separate toilet with hand basin. Spacious master bedroom equipped with wall-mounted flat screen television, high quality speakers and blu-ray player. Two spacious side-by-side closets. The second bedroom offers a bed that can be extended to a double bed, a desk and ample storage space.
Location:
The apartment lies at a very central location, near the -Albert Cuypmarkt- and in the heart of -the Pijp area- with its numerous trendy bars, restaurants and shops. Main musea, the Vondelpark and the Canal belt are within a few minutes walking distance.
Facilities:
Three TVs (living room, bedroom and bath), hifi receiver -Marantz- with Airplay and high quality Dolby Surround speakers. Door-intercom with video. The building has elevators and there is a caretaker available. Halls and hallways are cleaned every working day. Waste containers are available at the first floor. Public transport: Subway -Noord Zuidlijn- at 3 minutes walking distance, tram -16- and -24- have a stop in front of the building, lines -3-, -6-, -7-, -10-, -12- and -25- as well as numerous busses have a stop within a short walking distance.
Within the building there is a large supermarket (-Dirk van den Broek-) and a parking garage (parking place not included).
Marie Heinekenplein 1203
Amsterdam
€ 3.900,- p/m
Omschrijving
Lees meer
Kenmerken
Overdracht
- Huurprijs
- € 3.900,- p/m gemeubileerd
- Status
- onder optie
- Aanvaarding
- per direct
Bouw
- Soort woning
- appartement
- Soort appartement
- bovenwoning
- Aantal woonlagen
- 1
- Woonlaag
- 12
- Kwaliteit
- luxe
- Bouwvorm
- bestaande bouw
- Bouwperiode
- 1991-2000
- Open portiek
- nee
- Voorzieningen
- lift
Energie
Oppervlakten en inhoud
- Woonoppervlakte
- 105 m²
- Perceeloppervlakte
- 105 m²
- Inhoud
- 350 m³
Indeling
- Aantal kamers
- 3
- Aantal slaapkamers
- 2
Garage / Schuur / Berging
- Garage
- garage mogelijk
Lees meer
