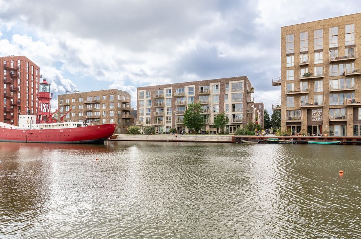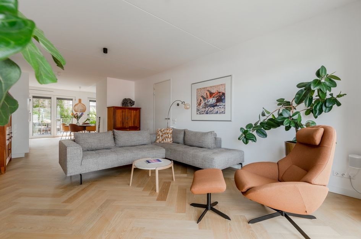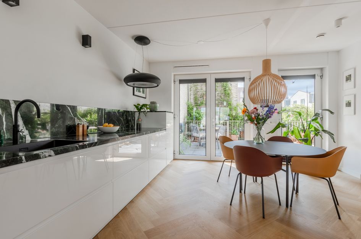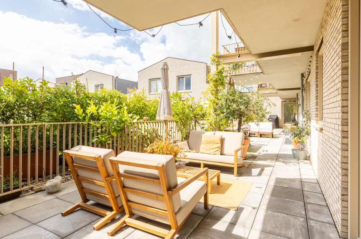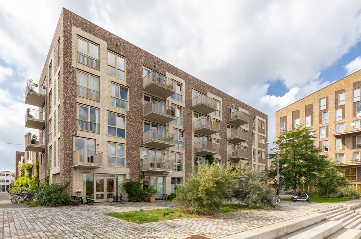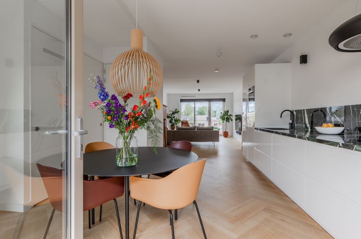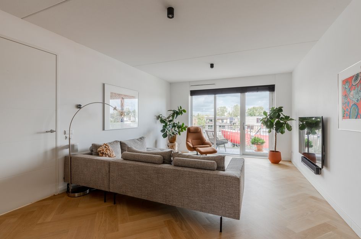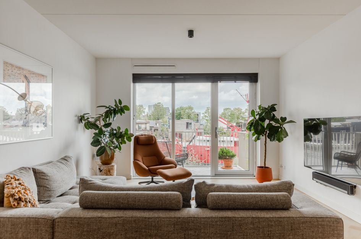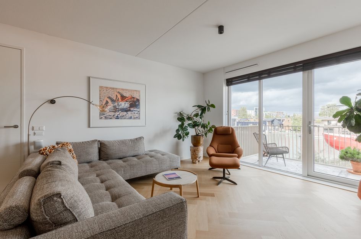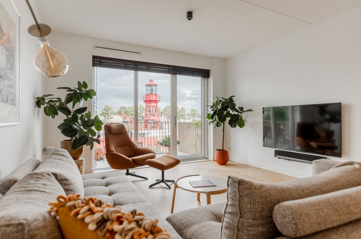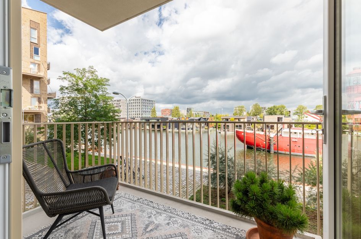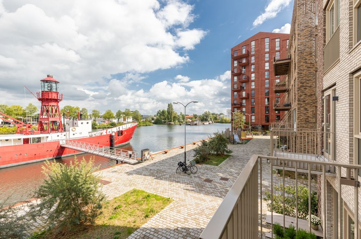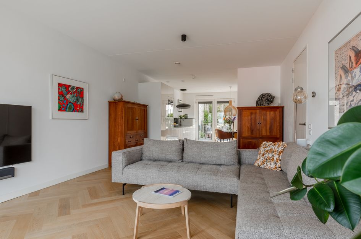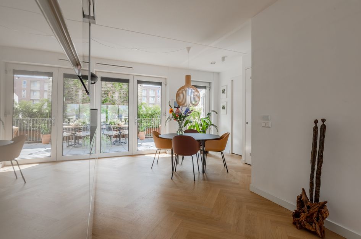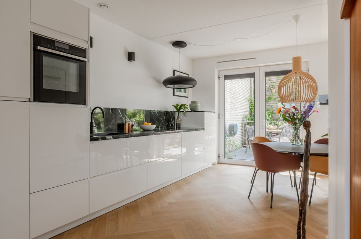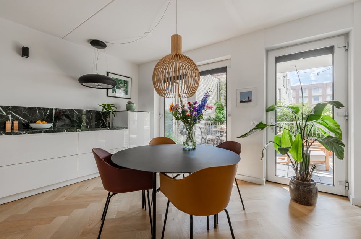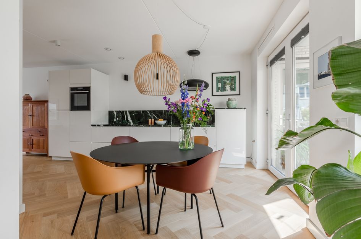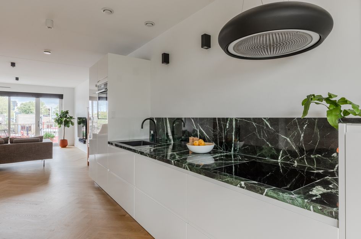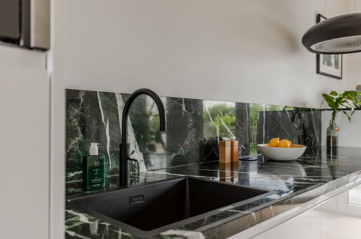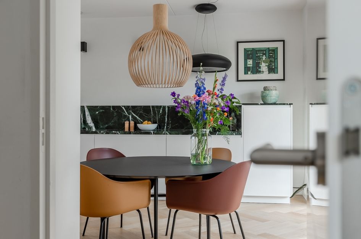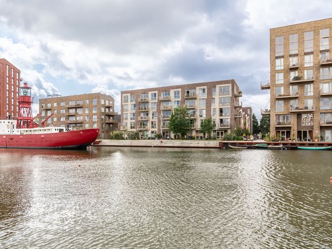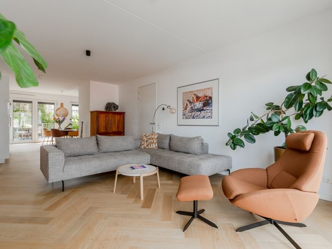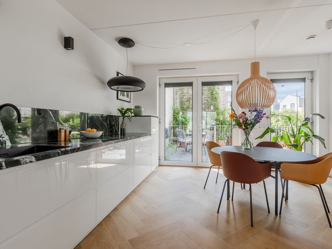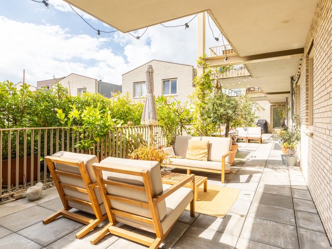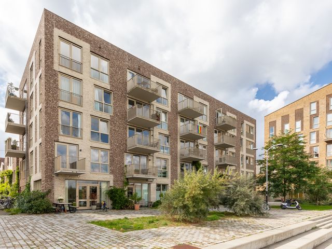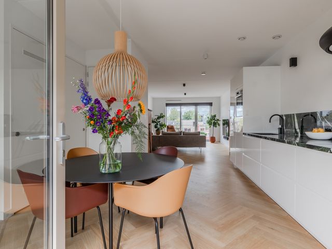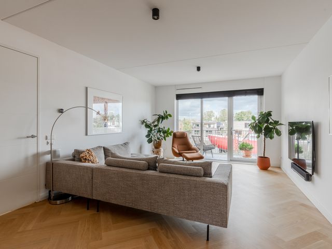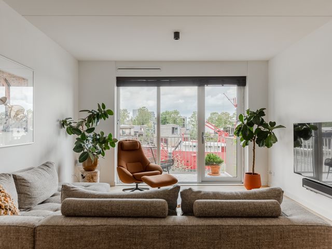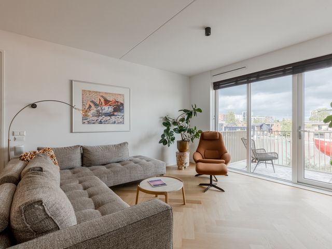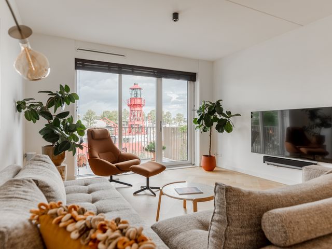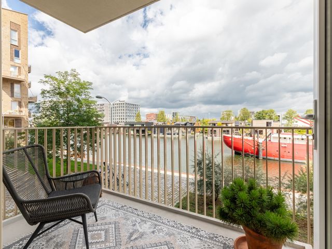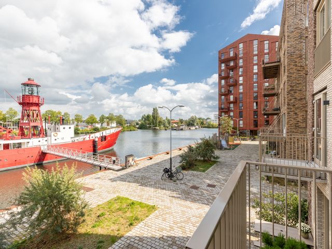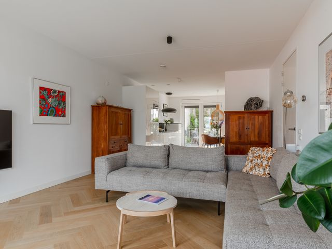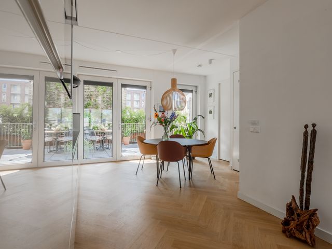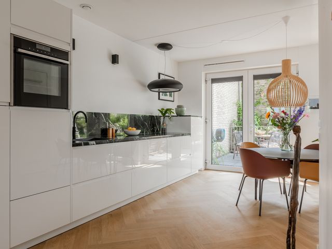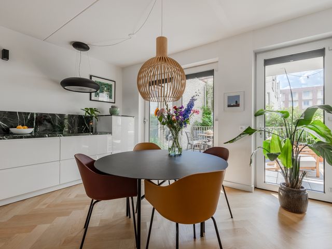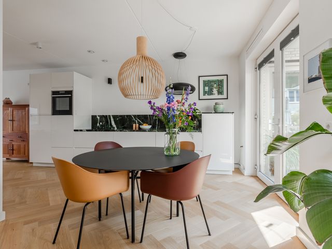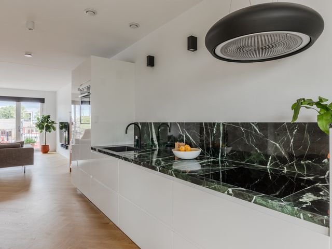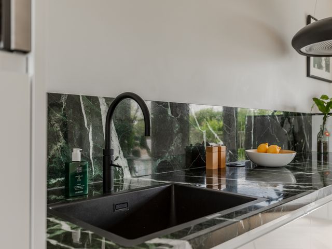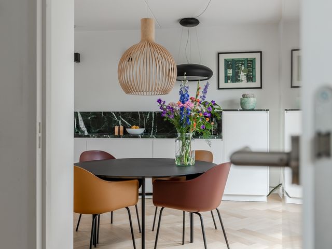Luxe en prachtig ingericht appartement van 84m2 aan het water in de Buiksloterham in Amsterdam Noord. Het appartement ligt op de eerste verdieping, is heerlijk licht en heeft zowel voor een goed balkon als achter een terras. Het ontwerp van het gebouw (2019) is in de Nieuwe Amsterdamse Schoolstijl. Er zijn twee ruime slaapkamers, een luxe en gezellige woonkeuken, ruime badkamer, parkeerplek, lift, separate berging en de eeuwigdurende erfpacht is afgekocht. Ook is het appartement toekomstbestendig door de duurzame materialen en energiezuinige voorzieningen. Bekijk de video en kom kijken naar deze instapklare en stijlvol ingerichte woning in de Buiksloterham. We ontvangen je graag!
+ English version below +
OMGEVING
De rustige en autovrije wijk ‘De Vrije Kade’ in de Buiksloterham ligt tussen de twee hotspots van Amsterdam Noord: Filmmuseum EYE en de populaire NDSM-werf. Leuke en hippe restaurantjes zoals, De Ceuvel, Café Modern, Pompet, Bar Boeket en Bacalar, zijn er te over.
Voor je dagelijkse boodschappen kun je naar het Mosplein. Op de Van der Pekstraat is drie keer per week markt; bovendien kun je er terecht voor al het echte lekkers: een goede bakker, goede wijn en de beste kaasboer Kef.
Met de pont vanaf de Buiksloterweg of NDSM-werf sta je binnen enkele minuten op Amsterdam Centraal Station. Vanaf metrostation Noorderpark pak je snel en gemakkelijk de Noord-Zuidlijn richting het Rokin, de Pijp en Amsterdam Zuid-WTC. Met de auto ben je binnen 5 minuten op de A10, de ring van Amsterdam.
HAL
Via de gemeenschappelijke ingang, kun je zowel via de lift als het trappenhuis naar de eerste etage. Het appartement ligt mooi aan het eind van de galerij. Via je terras, stap je de woonkeuken in.
KEUKEN & LIVING
De woonkeuken ligt aan de achterzijde van het appartement. De huidige eigenaar heeft een op maat en luxe design keuken geplaatst. De keuken heeft een grote koelkast, een aparte vriezer, een inductiekookplaat, een Quooker voor kokend en gekoeld bruisend water, een ronde afzuigkap en vaatwasmachine. Allen zijn van het merk Neff. Het op maat gemaakte marmeren werkblad geeft de keuken een luxe uitstraling. Hier wordt gekookt, gewerkt en geborreld.
Aan de voorzijde is de ruime woonkamer met het balkon en zicht op het Johan Hasseltkanaal. Het uitzicht is weids en met het imposante lichtschip is er een betoverende sfeer. In het gehele appartement ligt een prachtige eiken Bauhaus visgraat parketvloer.
TWEE SLAAPKAMERS
De hoofdslaapkamer ligt naast de woonkamer aan de voorzijde. De tweede slaapkamer is aan de achterzijde grenzend aan de keuken. Nu is deze kamer in gebruik als logeerkamer en als kantoor.
BADKAMER
De luxe badkamer heeft een dubbele wastafel met meubel. Er is een riante inloopdouche met bankje en een handdoekradiator. Het separate toilet is naast de keuken. Naast de badkamer is een inpandige berging met de wasmachine en droger opstelling.
BALKON
Het balkon grenzend aan de woonkamer is op het noordwesten en biedt in de ochtend zon. Vooral in de zomer is het ook heerlijk toeven op de kade zelf. Er wordt gezwommen in het kanaal. Je kunt een bootje aanleggen en er wordt natuurlijk volop gesupped.
Het ruime terras aan de achterzijde is tevens de entree van het appartement. Het terras ligt op het zuidwesten, dus volop zon hier. Het terras heeft veel privacy door het vele groen, zoals de haag van jasmijn en de losse planten.
BERGING
De berging in de onderbouw is 5 m2. Je kunt hier meerdere fietsen stallen. Door de hoogte is er nog genoeg ruimte voor andere opslag. In het appartement zelf is ook veel bergruimte.
PARKEERPLEK
Je hebt een eigen parkeerplek in een stoere oude loods om de hoek.
ERFPACHT
Het huidige tijdvak van de erfpacht loopt tot 2067 en is € 1.514 per jaar voor het appartement en € 34 voor de parkeerplaats. De eeuwigdurende tijdvakken van het appartement en de parkeerplek zijn geheel afgekocht.
BIJZONDERHEDEN:
+ Zeer stijlvol en licht appartement van 84 m2
+ Magistraal uitzicht op het water van het Johan van Hasseltkanaal
+ Hoogwaardige materialen & luxe woonkeuken met marmeren blad
+ Wateronthardingsinstallatie voor zacht en kalkvrij water in het gehele appartement
+ Alle inventaris van de bank tot het servies is over te nemen
+ Energielabel A, lage stookkosten, goed geïsoleerd, zonnepanelen op het dak en gasloos
+ Eigen inpandige parkeerplek en berging
+ Erfpacht totaal is € 1.538 per jaar tot 2067, plus inflatie
+ Eeuwigdurende erfpacht is afgekocht
+ De servicekosten zijn € 154 per maand voor het appartement en € 39 voor de parkeerplek
+ Oplevering in overleg
Kijk voor meer informatie naar de video, de digitale brochure en plattegrond. Voor het plannen van een afspraak, bel gerust met kantoor: 020. 210 10 48 of stuur een email. Voor specifieke vragen kun je terecht bij verkopend makelaar: Susanne Dijkstra.
+++
Luxurious and beautifully decorated 84m2 apartment on the waterfront in Buiksloterham in Amsterdam Noord. Located on the first floor, the apartment is wonderfully bright and has both a good balcony at the front and a terrace at the back. The design of the building (2019) is in the New Amsterdam School style. There are two spacious bedrooms, a luxurious and cosy kitchen, spacious bathroom, parking space, elevator, separate storage room and the perpetual leasehold has been bought off. The apartment is also future-proof due to the sustainable materials used and the energy-efficient facilities. Take a look at the video and come and see this ready-to-move-in and stylishly furnished apartment in Buiksloterham. We’re looking to welcoming you!
SURROUNDINGS
The quiet and car-free neighbourhood 'De Vrije Kade' in the Buiksloterham is located between the two hotspots of Amsterdam Noord: Filmmuseum EYE and the popular NDSM Wharf. There are plenty of nice and trendy restaurants like De Ceuvel, Café Modern, Pompet, Bar Boeket and Bacalar. For your daily shopping you visit Mosplein. Three times a week there’s a market on the Van der Pekstraat; moreover, it’s the place to be for all the real goodies: a good bakery, fine wine and the best cheesemonger ‘Kef’.
The ferry from Buiksloterweg or NDSM-werf takes you to Amsterdam Central Station within a few minutes. From the Noorderpark metro station you can quickly and easily take the Noord-Zuid line towards Rokin, De Pijp and Amsterdam Zuid-WTC. By car you can be on the A10, the ring road of Amsterdam, within 5 minutes.
ENTRANCE
Through the communal entrance, you can access both the elevator and the staircase to the first floor. The apartment is nicely situated at the end of the gallery. Via your terrace, you step into the living kitchen.
KITCHEN & LIVING
The kitchen is located at the rear of the apartment. The current owner has installed a custom and luxurious designer kitchen. The kitchen has a large fridge, a separate freezer, an induction hob, a Quooker for boiling and chilled sparkling water, a round extractor hood and a dishwasher. All are from the Neff brand. The custom-made marble worktop gives the kitchen a luxurious look and feel. This is where people cook, work and have drinks.
At the front is the spacious living room with a balcony and a view of the Johan Hassel- canal. The view is extensive and with the impressive lightship, there is an enchanting atmosphere. There is a beautiful oak Bauhaus herringbone parquet floor throughout the entire apartment.
TWO BEDROOMS
The main bedroom is next to the living room at the front. The second bedroom is at the rear adjacent to the kitchen. This room is now used as a guest room and home-office.
BATHROOM
The luxurious bathroom has a double sink with cabinet. There is a spacious walk-in shower with a bench and a towel radiator. The separate toilet is next to the kitchen. Next to the bathroom is an indoor storage room with the washing machine and dryer set-up.
BALCONY
The balcony adjacent to the living room is facing north-west and offers sun in the morning. Especially in summer, it is also lovely on the quay itself. People swim in the canal. You can moor a boat and of course there is plenty of opportunity to SUP.
The spacious rear terrace is also the entrance to the apartment. The terrace faces south-west, so there’s plenty of sun here. The terrace offers a lot of privacy due to the abundance of greenery, like the jasmine hedge and the several other plants.
STORAGE
The 5m2 storage room in the basement. You can store several bicycles here. Due to the height, there is still enough space for other storage. There is also a lot of storage space in the apartment itself.
PARKING SPACE
You have your own parking space in a sturdy former storage building around the corner.
LEASEHOLD
The current leasehold period runs until 2067 and is € 1.514 per year for the apartment and € 34 for the parking space. The perpetual periods of the apartment and the parking space have been fully bought off.
DETAILS
+ Very stylish and bright apartment of 84 m2
+ Magnificent view of the water of the Johan van Hasselt-canal
+ High-quality materials & luxury kitchen with marble top
+ Water softening system for soft and limescale-free water in the entire apartment
+ All inventory from the sofa to the crockery can be taken over
+ Energy label A, low heating costs, well insulated, solar panels on the roof and gas-free
+ Private indoor parking space and storage
+ Total leasehold is € 1.538 per year until 2067, plus inflation
+ Perpetual leasehold has been bought off
+ The service costs are € 154 per month for the apartment and € 39 for the parking space
+ Delivery in consultation
For more information, take a look at the video, the digital brochure and the floor plan. To schedule an appointment, please call the office: 020. 210 10 48 or send an email. For specific questions, please contact the selling agent: Susanne Dijkstra.
Luxurious and beautifully decorated 84m2 apartment on the waterfront in Buiksloterham in Amsterdam Noord. Located on the first floor, the apartment is wonderfully bright and has both a good balcony at the front and a terrace at the back. The design of the building (2019) is in the New Amsterdam School style. There are two spacious bedrooms, a luxurious and cosy kitchen, spacious bathroom, parking space, elevator, separate storage room and the perpetual leasehold has been bought off. The apartment is also future-proof due to the sustainable materials used and the energy-efficient facilities. Take a look at the video and come and see this ready-to-move-in and stylishly furnished apartment in Buiksloterham. We’re looking to welcoming you!
SURROUNDINGS
The quiet and car-free neighbourhood 'De Vrije Kade' in the Buiksloterham is located between the two hotspots of Amsterdam Noord: Filmmuseum EYE and the popular NDSM Wharf. There are plenty of nice and trendy restaurants like De Ceuvel, Café Modern, Pompet, Bar Boeket and Bacalar. For your daily shopping you visit Mosplein. Three times a week there’s a market on the Van der Pekstraat; moreover, it’s the place to be for all the real goodies: a good bakery, fine wine and the best cheesemonger ‘Kef’.
The ferry from Buiksloterweg or NDSM-werf takes you to Amsterdam Central Station within a few minutes. From the Noorderpark metro station you can quickly and easily take the Noord-Zuid line towards Rokin, De Pijp and Amsterdam Zuid-WTC. By car you can be on the A10, the ring road of Amsterdam, within 5 minutes.
ENTRANCE
Through the communal entrance, you can access both the elevator and the staircase to the first floor. The apartment is nicely situated at the end of the gallery. Via your terrace, you step into the living kitchen.
KITCHEN & LIVING
The kitchen is located at the rear of the apartment. The current owner has installed a custom and luxurious designer kitchen. The kitchen has a large fridge, a separate freezer, an induction hob, a Quooker for boiling and chilled sparkling water, a round extractor hood and a dishwasher. All are from the Neff brand. The custom-made marble worktop gives the kitchen a luxurious look and feel. This is where people cook, work and have drinks.
At the front is the spacious living room with a balcony and a view of the Johan Hassel- canal. The view is extensive and with the impressive lightship, there is an enchanting atmosphere. There is a beautiful oak Bauhaus herringbone parquet floor throughout the entire apartment.
TWO BEDROOMS
The main bedroom is next to the living room at the front. The second bedroom is at the rear adjacent to the kitchen. This room is now used as a guest room and home-office.
BATHROOM
The luxurious bathroom has a double sink with cabinet. There is a spacious walk-in shower with a bench and a towel radiator. The separate toilet is next to the kitchen. Next to the bathroom is an indoor storage room with the washing machine and dryer set-up.
BALCONY
The balcony adjacent to the living room is facing north-west and offers sun in the morning. Especially in summer, it is also lovely on the quay itself. People swim in the canal. You can moor a boat and of course there is plenty of opportunity to SUP.
The spacious rear terrace is also the entrance to the apartment. The terrace faces south-west, so there’s plenty of sun here. The terrace offers a lot of privacy due to the abundance of greenery, like the jasmine hedge and the several other plants.
STORAGE
The 5m2 storage room in the basement. You can store several bicycles here. Due to the height, there is still enough space for other storage. There is also a lot of storage space in the apartment itself.
PARKING SPACE
You have your own parking space in a sturdy former storage building around the corner.
LEASEHOLD
The current leasehold period runs until 2067 and is € 1.514 per year for the apartment and € 34 for the parking space. The perpetual periods of the apartment and the parking space have been fully bought off.
DETAILS
+ Very stylish and bright apartment of 84 m2
+ Magnificent view of the water of the Johan van Hasselt-canal
+ High-quality materials & luxury kitchen with marble top
+ Water softening system for soft and limescale-free water in the entire apartment
+ All inventory from the sofa to the crockery can be taken over
+ Energy label A, low heating costs, well insulated, solar panels on the roof and gas-free
+ Private indoor parking space and storage
+ Total leasehold is € 1.538 per year until 2067, plus inflation
+ Perpetual leasehold has been bought off
+ The service costs are € 154 per month for the apartment and € 39 for the parking space
+ Delivery in consultation
For more information, take a look at the video, the digital brochure and the floor plan. To schedule an appointment, please call the office: 020. 210 10 48 or send an email. For specific questions, please contact the selling agent: Susanne Dijkstra.
Mariadistelkade 45
Amsterdam
€ 675.000,- k.k.
Omschrijving
Lees meer
Kenmerken
Overdracht
- Vraagprijs
- € 675.000,- k.k.
- Status
- onder bod
- Aanvaarding
- in overleg
Bouw
- Soort woning
- appartement
- Soort appartement
- bovenwoning
- Aantal woonlagen
- 1
- Woonlaag
- 1
- Kwaliteit
- luxe
- Bouwvorm
- bestaande bouw
- Bouwperiode
- 2011-
- Open portiek
- nee
- Dak
- plat dak
- Voorzieningen
- lift, schuifpui en glasvezel kabel
Energie
- Energielabel
- A
- Verwarming
- stadsverwarming en vloerverwarming geheel
Oppervlakten en inhoud
- Woonoppervlakte
- 84 m²
- Buitenruimte oppervlakte
- 5 m²
Indeling
- Aantal kamers
- 3
- Aantal slaapkamers
- 2
Buitenruimte
- Ligging
- aan water en in woonwijk
Garage / Schuur / Berging
- Garage
- inpandige garage
- Schuur/berging
- inpandig
Lees meer
