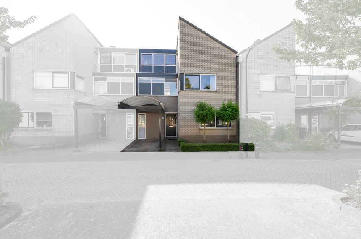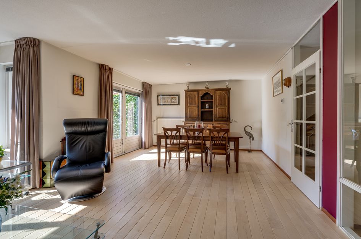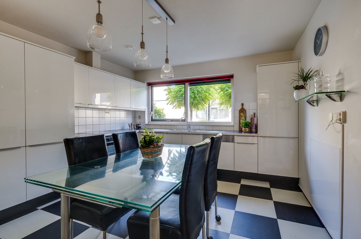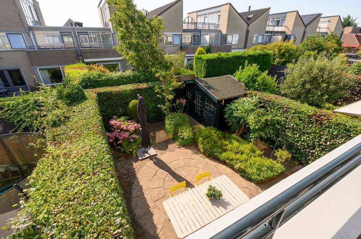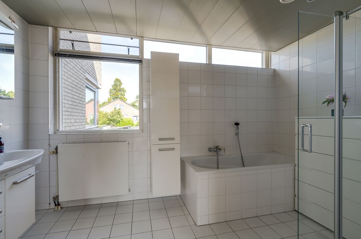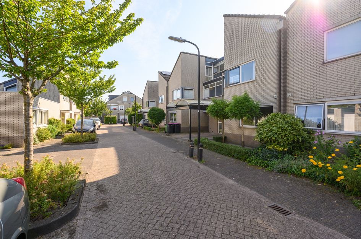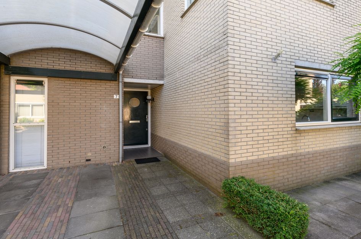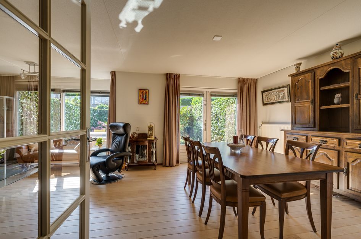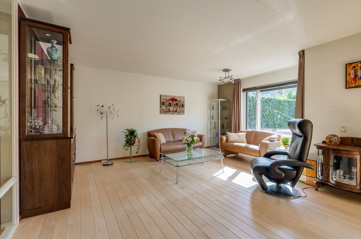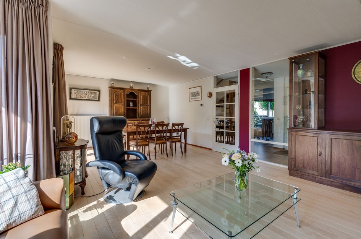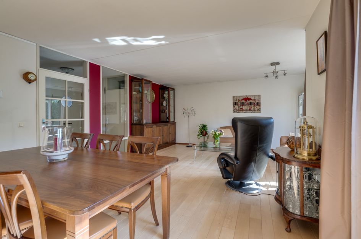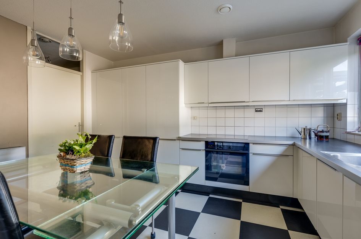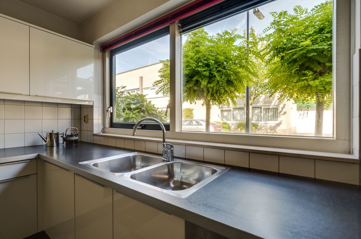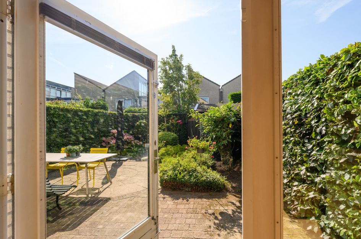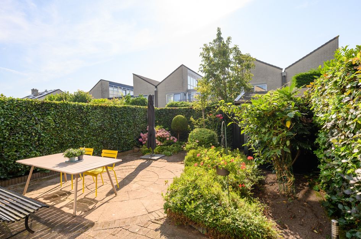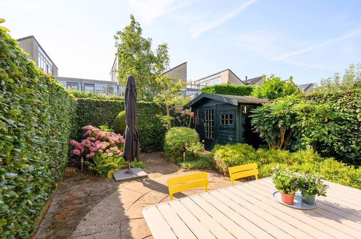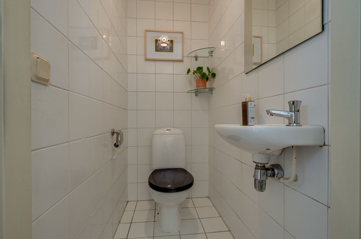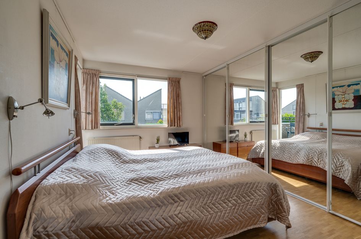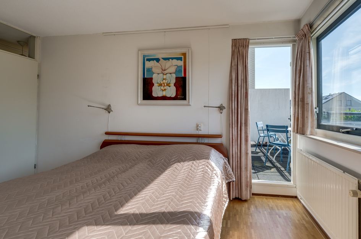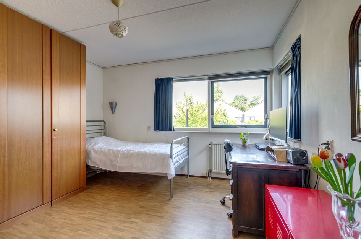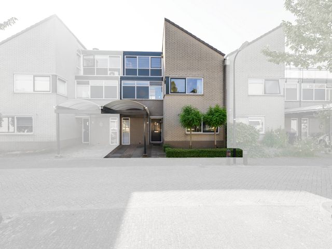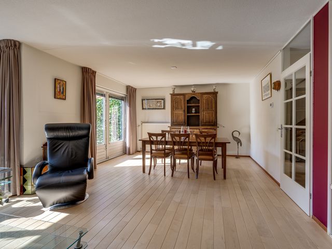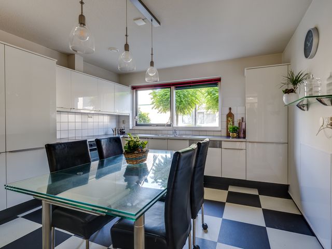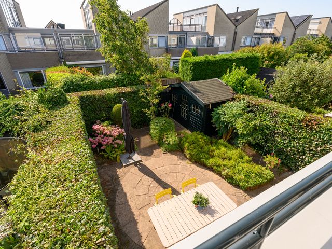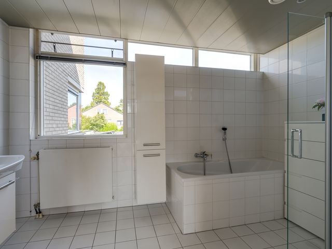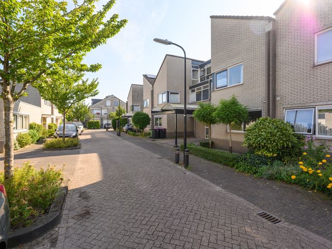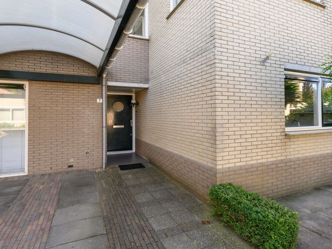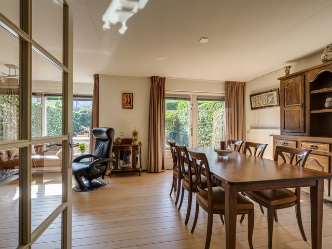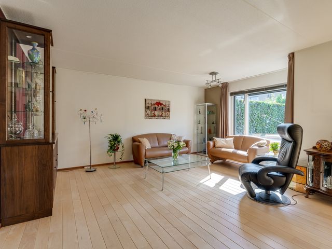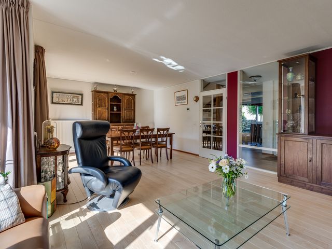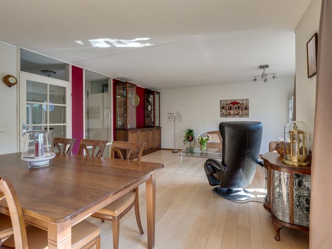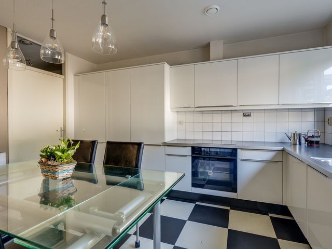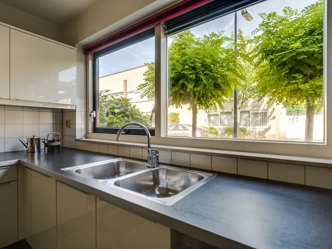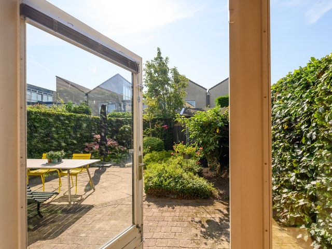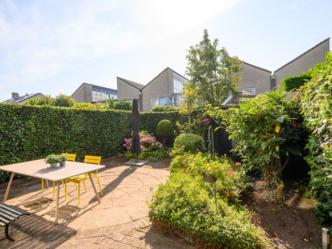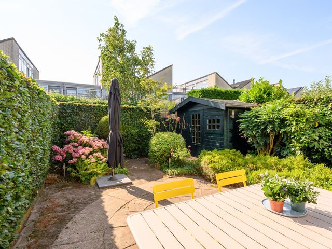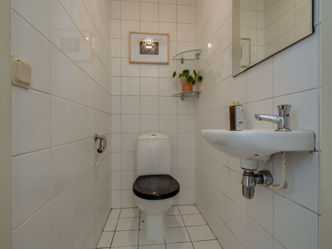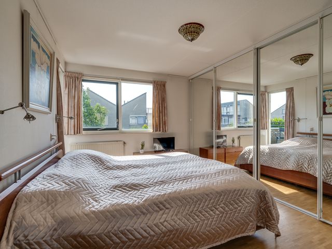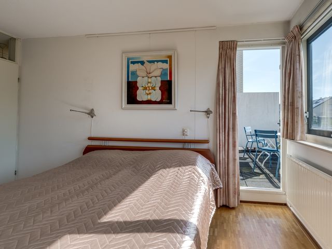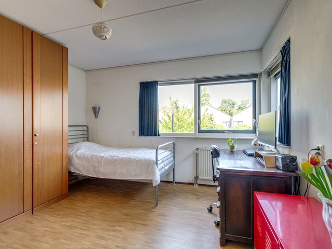** english text below **
Welkom in deze prachtig gelegen, royale geschakelde twee-onder-een-kapwoning in de gewilde woonomgeving “De Rietvink”, nabij de Vliet. Deze woning is ideaal voor jonge gezinnen en mensen die houden van ruimte. Hier ervaar je de perfecte combinatie van ruimte, comfort en een gevoel van thuiskomen.
DE HOOFDPUNTEN OP EEN RIJ
• Fraai gesitueerde twee-onder-een-kapwoning met eigen oprit en carport
• Vijf ruime slaapkamers – ideaal voor gezinnen met opgroeiende kinderen
• Luxe moderne keuken voorzien van hoogwaardige inbouwapparatuur
• Royale, zonnige achtertuin met zonnescherm, schuur met elektra en waterkraan
• Gelegen in een zeer gewilde woonomgeving, “De Rietvink” nabij de Vliet
• Energielabel C – duurzaam en energiezuinig wonen
RUIMTE, LICHT EN LUXE – JOUW DROOMHUIS
Stap binnen in deze heerlijke woning en voel je meteen thuis. De oprit met carport biedt je direct toegang tot de ruime hal, waar je een gevoel van licht en ruimte ervaart. De naastgelegen berging met raam en verwarming is perfect voor het opbergen van je spullen. Het moderne toilet en fontein geven het geheel een stijlvolle touch.
Aan de achterzijde vind je de royale, tuingerichte woonkamer. Met grote raampartijen die toegang bieden tot de zonnige, 9 meter diepe achtertuin, is dit de plek waar je de zomer in huis haalt. De tuin is voorzien van elektrisch bedienbare zonneschermen, een schuur met elektra, waterkraan en een handige achterom – ideaal voor het opbergen van fietsen of tuinspullen.
De voorzijde van de woning herbergt een royale woon- en eetkeuken in L-opstelling. Stel je voor: koken met veel werkruimte en alles binnen handbereik – van een vaatwasmachine tot een inductiekookplaat. Daarnaast is er nog een bijkeuken voor extra bergruimte. De houten vloer in de hal en woonkamer zorgt voor een warme, natuurlijke sfeer.
Op de eerste verdieping bevinden zich drie ruime slaapkamers. De twee slaapkamers aan de achterzijde hebben beide toegang tot een terras waar je kunt genieten van de ochtend- en middagzon. Via de hal is de centrale, ruime badkamer bereikbaar, deze is voorzien van een ligbad, inloopdouche en een dubbele wastafel. Er is een apart tweede toilet. De lichte slaapkamer aan de voorzijde, met een charmant hoekraam, beschikt over een eigen badkamer met ligbad, wastafel en toilet – jouw eigen privé-oase.
De tweede verdieping biedt nog eens twee slaapkamers, waarvan één bijzonder ruim met veel licht dankzij glas aan beide zijden. Ook is er een sauna met aparte douche voor die ontspannende momenten na een lange dag. Verder vind je hier de CV-opstelling, en aansluitingen voor wasmachine en droger.
CENTRALE LIGGING MET ALLE VOORZIENINGEN BINNEN HANDBEREIK
Deze woning ligt centraal nabij de A4 en biedt snelle toegang tot de binnenhaven, tennisbaan, scholen en openbaar vervoer. Het gezellige centrum van Leidschendam en The Mall of the Netherlands liggen op korte afstand, waardoor je nooit ver hoeft te gaan voor je dagelijkse boodschappen of een dagje shoppen.
KOM KIJKEN EN LAAT JE VERLEIDEN
Deze woning biedt alles wat je zoekt in een gezinswoning: ruimte, comfort en een warme sfeer. Wil jij je nieuwe hoofdstuk beginnen in deze prachtige woning? Neem vandaag nog contact op voor een bezichtiging en ervaar zelf de charme van wonen in “De Rietvink”.
** english text **
Welcome to this beautifully situated, spacious semi-detached house in the popular residential area “De Rietvink”, near the Vliet. This house is ideal for young families and people who love space. Here you will experience the perfect combination of space, comfort and a feeling of coming home.
THE MAIN POINTS AT A GLANCE
• Beautifully situated semi-detached house with its own driveway and carport
• Five spacious bedrooms – ideal for families with growing children
• Luxurious modern kitchen with high-quality built-in appliances
• Spacious, sunny backyard with sunshade, shed with electricity and water tap
• Located in a very popular residential area, “De Rietvink” near the Vliet
• Energy label C – sustainable and energy-efficient living
SPACE, LIGHT AND LUXURY – YOUR DREAM HOME
Step into this wonderful house and feel at home immediately. The driveway with carport gives you direct access to the spacious hall, where you will experience a feeling of light and space. The adjacent storage room with window and heating is perfect for storing your things. The modern toilet and washbasin give the whole a stylish touch.
At the rear you will find the spacious, garden-oriented living room. With large windows that provide access to the sunny, 9-meter deep backyard, this is the place where you bring the summer into your home. The garden is equipped with electrically operated sunshades, a shed with electricity, water tap and a handy back entrance - ideal for storing bicycles or garden equipment.
The front of the house houses a spacious living and dining kitchen in an L-shape. Imagine: cooking with plenty of work space and everything within reach - from a dishwasher to an induction hob. There is also a utility room for extra storage space. The wooden floor in the hall and living room provides a warm, natural atmosphere.
On the first floor there are three spacious bedrooms. The two bedrooms at the rear both have access to a terrace where you can enjoy the morning and afternoon sun. The central, spacious bathroom is accessible via the hall, which is equipped with a bath, walk-in shower, double sink and the second toilet. The bright bedroom at the front, with a charming corner window, has its own bathroom with bath and double sink - your own private oasis. There is a separate toilet on this floor.
The second floor offers two more bedrooms, one of which is particularly spacious with lots of light thanks to glass on both sides. There is also a sauna with separate shower for those relaxing moments after a long day. You will also find the central heating system here, and connections for a washing machine and dryer.
CENTRAL LOCATION WITH ALL AMENITIES WITHIN REACH
This house is centrally located near the A4 and offers quick access to the inner harbor, tennis court, schools and public transport. The cozy center of Leidschendam and The Mall of the Netherlands are a short distance away, so you never have to go far for your daily shopping or a day of shopping.
COME AND HAVE A LOOK AND BE TEMPTED
This house offers everything you are looking for in a family home: space, comfort and a warm atmosphere. Do you want to start your new chapter in this beautiful home? Contact us today for a viewing and experience the charm of living in “De Rietvink” yourself.
Welcome to this beautifully situated, spacious semi-detached house in the popular residential area “De Rietvink”, near the Vliet. This house is ideal for young families and people who love space. Here you will experience the perfect combination of space, comfort and a feeling of coming home.
THE MAIN POINTS AT A GLANCE
• Beautifully situated semi-detached house with its own driveway and carport
• Five spacious bedrooms – ideal for families with growing children
• Luxurious modern kitchen with high-quality built-in appliances
• Spacious, sunny backyard with sunshade, shed with electricity and water tap
• Located in a very popular residential area, “De Rietvink” near the Vliet
• Energy label C – sustainable and energy-efficient living
SPACE, LIGHT AND LUXURY – YOUR DREAM HOME
Step into this wonderful house and feel at home immediately. The driveway with carport gives you direct access to the spacious hall, where you will experience a feeling of light and space. The adjacent storage room with window and heating is perfect for storing your things. The modern toilet and washbasin give the whole a stylish touch.
At the rear you will find the spacious, garden-oriented living room. With large windows that provide access to the sunny, 9-meter deep backyard, this is the place where you bring the summer into your home. The garden is equipped with electrically operated sunshades, a shed with electricity, water tap and a handy back entrance - ideal for storing bicycles or garden equipment.
The front of the house houses a spacious living and dining kitchen in an L-shape. Imagine: cooking with plenty of work space and everything within reach - from a dishwasher to an induction hob. There is also a utility room for extra storage space. The wooden floor in the hall and living room provides a warm, natural atmosphere.
On the first floor there are three spacious bedrooms. The two bedrooms at the rear both have access to a terrace where you can enjoy the morning and afternoon sun. The central, spacious bathroom is accessible via the hall, which is equipped with a bath, walk-in shower, double sink and the second toilet. The bright bedroom at the front, with a charming corner window, has its own bathroom with bath, sink and toilet - your own private oasis.
The second floor offers two more bedrooms, one of which is particularly spacious with lots of light thanks to glass on both sides. There is also a sauna with separate shower for those relaxing moments after a long day. You will also find the central heating system here, and connections for a washing machine and dryer.
CENTRAL LOCATION WITH ALL AMENITIES WITHIN REACH
This house is centrally located near the A4 and offers quick access to the inner harbor, tennis court, schools and public transport. The cozy center of Leidschendam and The Mall of the Netherlands are a short distance away, so you never have to go far for your daily shopping or a day of shopping.
COME AND HAVE A LOOK AND BE TEMPTED
This house offers everything you are looking for in a family home: space, comfort and a warm atmosphere. Do you want to start your new chapter in this beautiful home? Contact us today for a viewing and experience the charm of living in “De Rietvink” yourself.
Maartensweer 7
Leidschendam
€ 730.000,- k.k.
Omschrijving
Lees meer
Kenmerken
Overdracht
- Vraagprijs
- € 730.000,- k.k.
- Status
- beschikbaar
- Aanvaarding
- in overleg
Bouw
- Soort woning
- woonhuis
- Soort woonhuis
- eengezinswoning
- Type woonhuis
- tussenwoning
- Aantal woonlagen
- 3
- Kwaliteit
- normaal
- Bouwvorm
- bestaande bouw
- Bouwperiode
- 1981-1990
- Dak
- samengesteld dak
- Voorzieningen
- mechanische ventilatie en sauna
Energie
- Energielabel
- C
- Verwarming
- c.v.-ketel
- Warm water
- c.v.-ketel
- C.V.-ketel
- cv-ketel, eigendom
Oppervlakten en inhoud
- Woonoppervlakte
- 171 m²
- Perceeloppervlakte
- 183 m²
- Inhoud
- 598 m³
- Inpandige ruimte oppervlakte
- 5 m²
- Buitenruimte oppervlakte
- 19 m²
Indeling
- Aantal kamers
- 6
- Aantal slaapkamers
- 5
Garage / Schuur / Berging
- Garage
- carport
Lees meer
