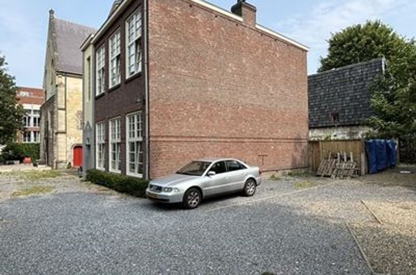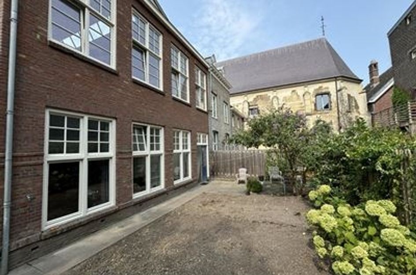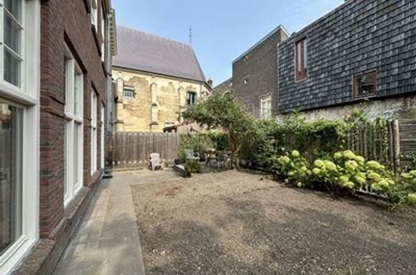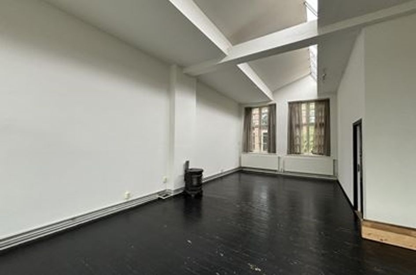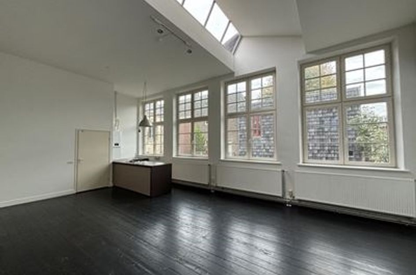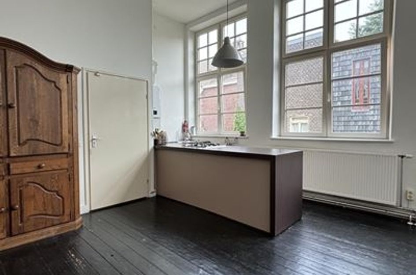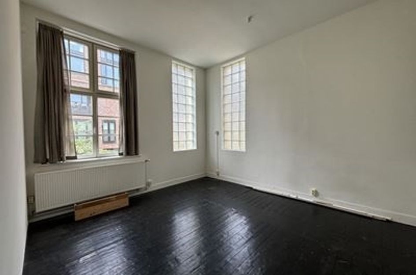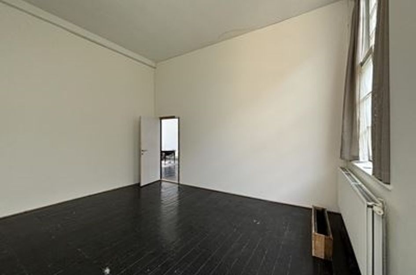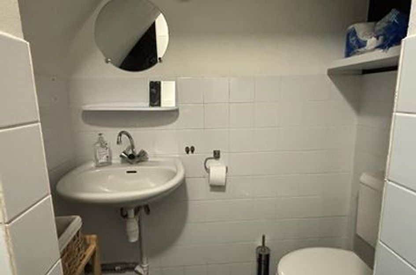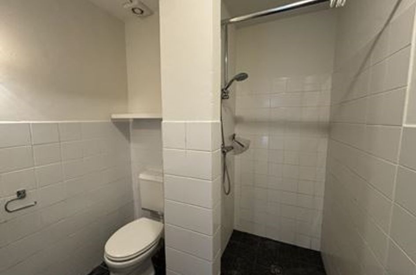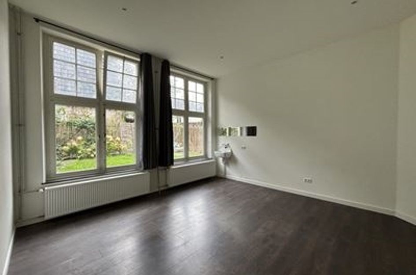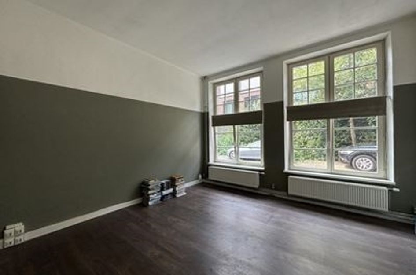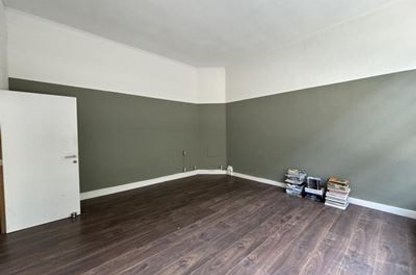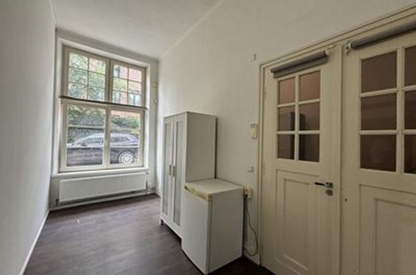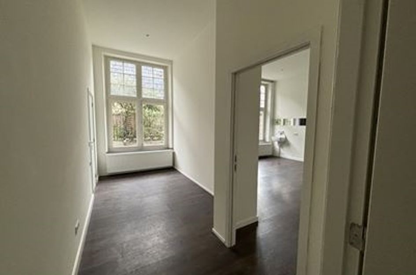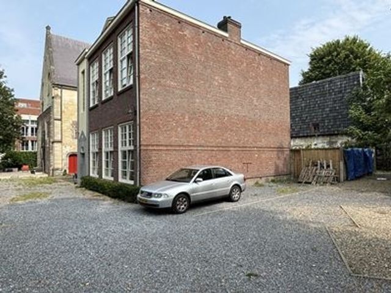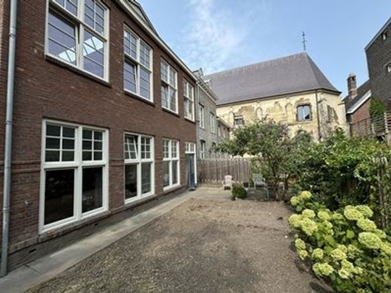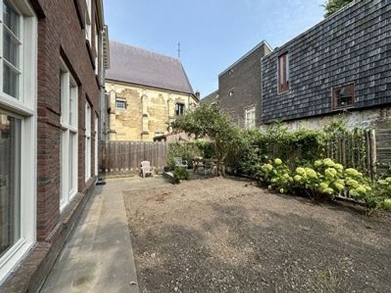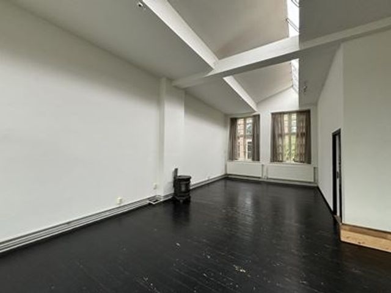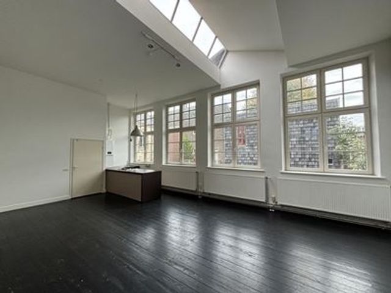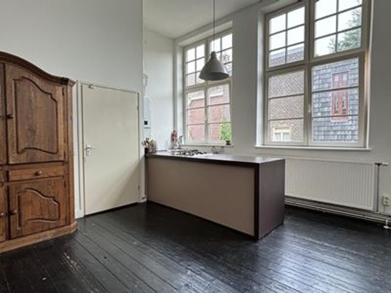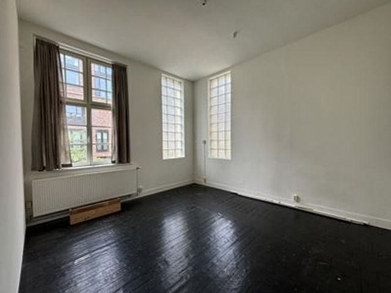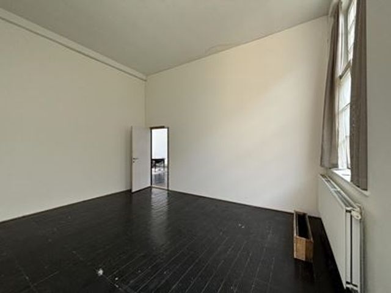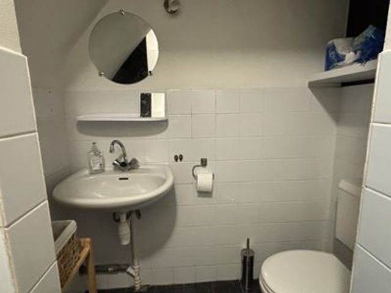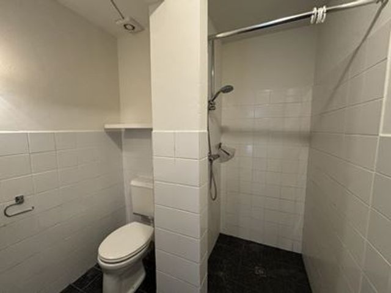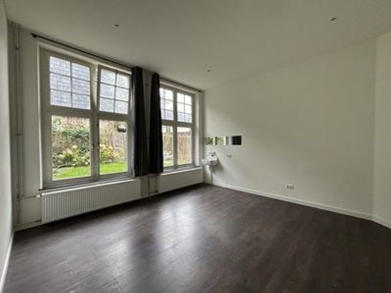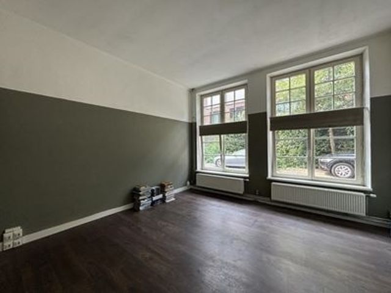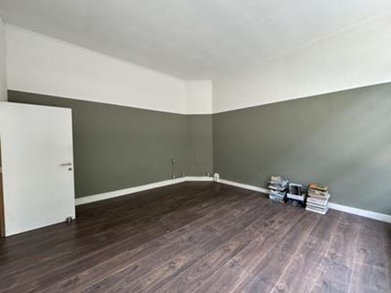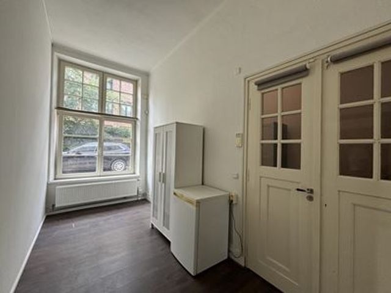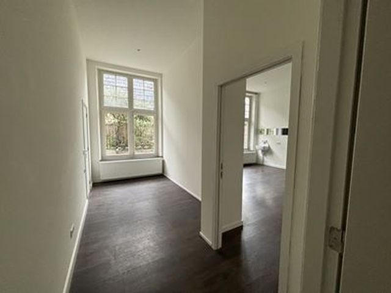In dit zeer authentieke pand, met het Maastrichte centrum naast de deur, was voormalig een atelier gevestigd. Hier lenen de ruimtes zich uitstekend voor dankzij de royale oppervlaktes. Tegenwoordig is het pand ook geschikt voor bewoning dankzij de plaatsing van een keuken.
Beschikbaar voor één huishouden
Indeling:
Begane grond:
Entree met ruime inkomhal, wasmachine aansluiting, badkamer met douche, wastafel en toilet. Royale slaapkamer (35m²) voorzien van hoge plafonds (hoogte 3.50m) met laminaatvloer. Extra achter kamer met extra toilet, halletje en achteringang. In de hal is een trap naar de eerste verdieping.
Eerste verdieping:
Zeer riante ruimte (112m²) voorzien van hoge plafonds (hoogte 3.90m), zeer veel lichtinval door de hoge ramen in de woonkamer, tevens is de woonkamer voorzien van modern keukenblok met een vaatwasser, spoelbak, 4-pits gasfornuis, koelkast en combi oven magnetron.
Extra info:
- Pand gelegen op afgeloten binnenterrein met 2 parkeerplaatsen
- Appartement is voorzien van glasvezel en databekabeling.
- Modern keukenblok
- Volledig voorzien van dubbel beglazing, aan de voor en achterzijde begane grond houten kozijnen. Op de 1e etage kunstof kozijnen.
- HR combiketel (eigendom)
- Geschikt voor werkend persoon of werkend koppel.
- Huurprijs exclusief gas, water en elektra.
- Huisdieren zijn niet toegestaan
Algemene info:
In een zijstraat van Boschstraat gelegen en op loopafstand van de 'Markt', winkelcentrum en openbaar vervoer.
This very authentic property, with the Maastricht city centre next door, was formerly home to a atelier. The spaces lend themselves perfectly to this thanks to their generous surfaces. Nowadays, the property is also suitable for living thanks to the installation of a kitchen.
Available for one household
Layout:
Ground floor:
Entrance, connection for the washing machine, shower, sink and toilet.Spacious bedroom (35m²) with high ceilings (height 3.50m) with laminate flooring. Extra back room with extra toilet, hallway and back entrance.In the hall is a staircase to the first floor.
First floor:
Very spacious room (112m²) features high ceilings (height 3.90m), lots of light through the tall windows in the living room. Modern kitchen with dishwasher, sink, four-burner stove, refrigerator and microwave oven.
Extra information:
- Building located on closed courtyard with 2 parking spaces
- Modern kitchen
- Fully double glazed, on the front and rear first floor wooden frames. On the 1st floor plastic frames.
- HR combi boiler
- Suitable for working single or working torque.
- Rent excluding gas, water and electricity.
- Pets aren't allowed.
General info:
Very central location in the city, withinwalking distance of the 'market' square, shopping and public transportation.
Maagdendries 6
Maastricht
€ 1.495,- p/m
Omschrijving
Lees meer
Kenmerken
Overdracht
- Huurprijs
- € 1.495,- p/m gestoffeerd
- Status
- beschikbaar
- Aanvaarding
- per direct
Bouw
- Soort woning
- woonhuis
- Soort woonhuis
- eengezinswoning
- Type woonhuis
- halfvrijstaande woning
- Aantal woonlagen
- 2
- Kwaliteit
- normaal
- Bouwvorm
- bestaande bouw
- Bouwperiode
- 1906-1930
Energie
Oppervlakten en inhoud
- Woonoppervlakte
- 147 m²
- Perceeloppervlakte
- 147 m²
- Inhoud
- 367 m³
Indeling
- Aantal kamers
- 2
- Aantal slaapkamers
- 1
Lees meer
