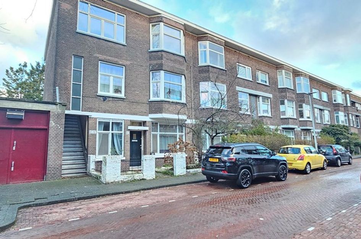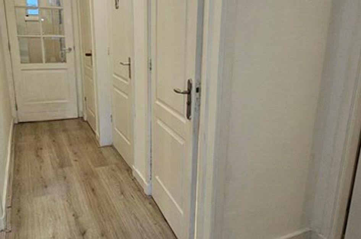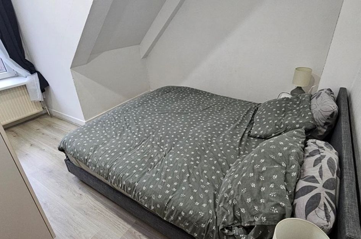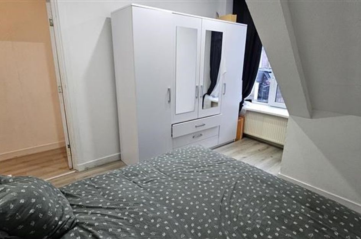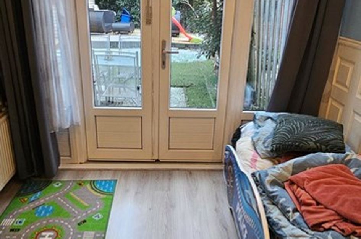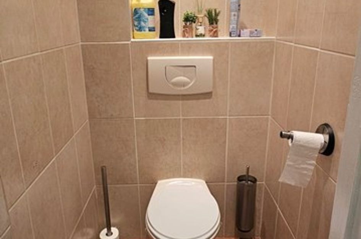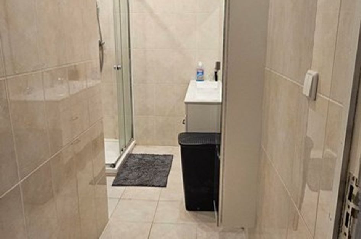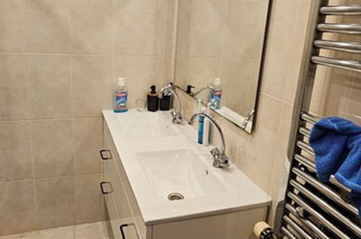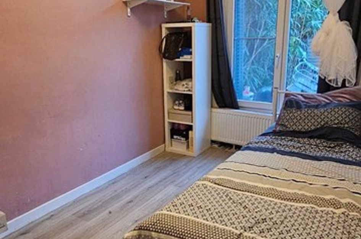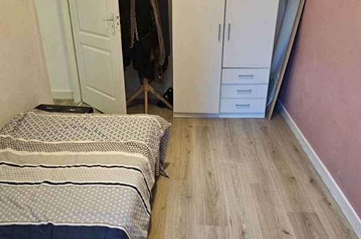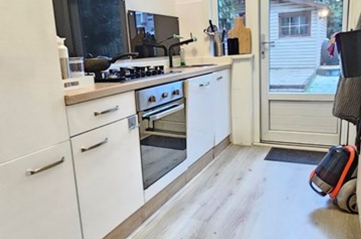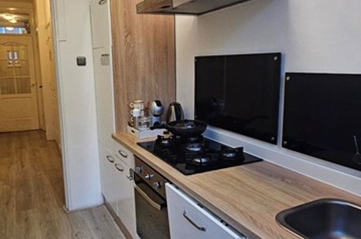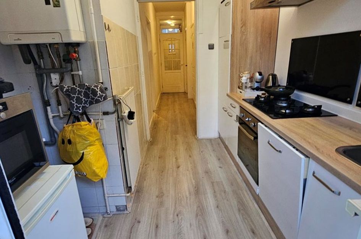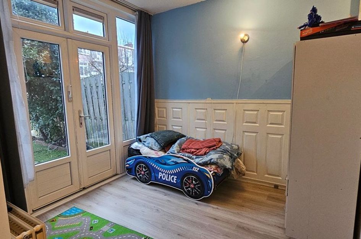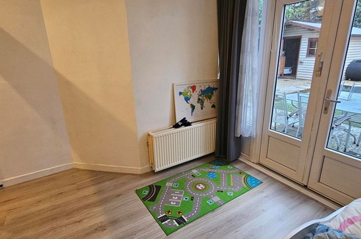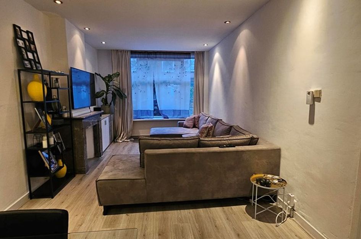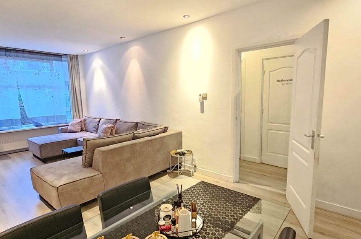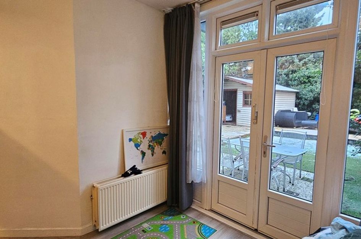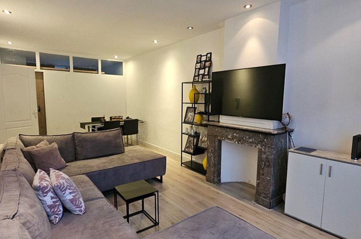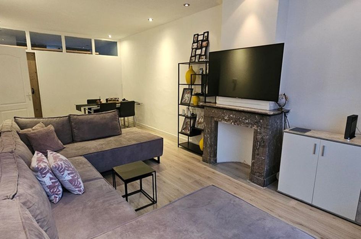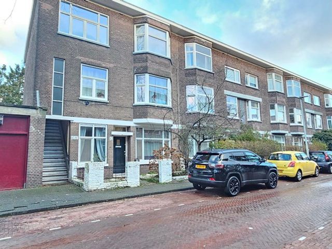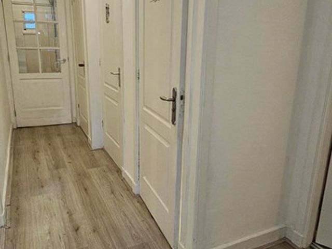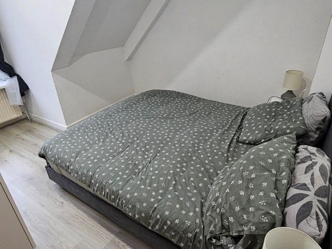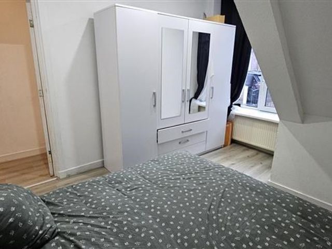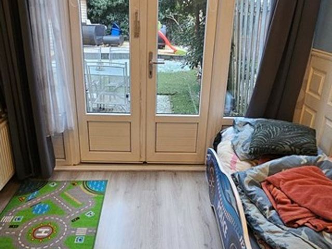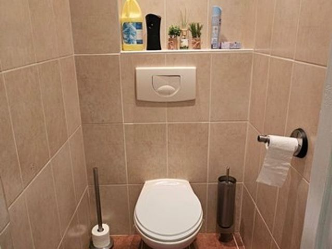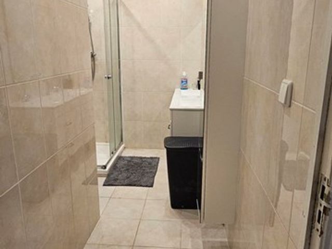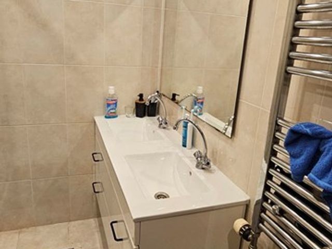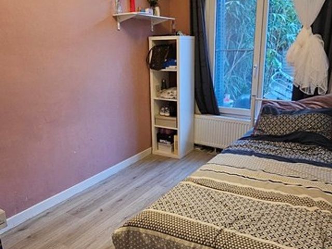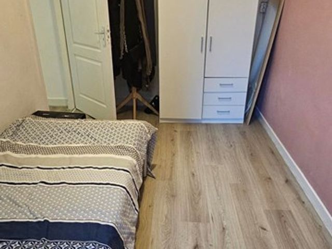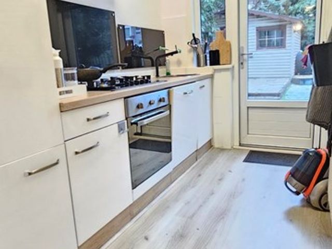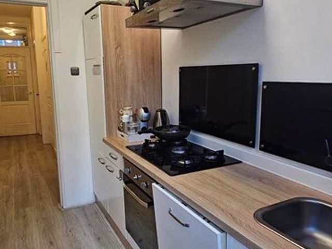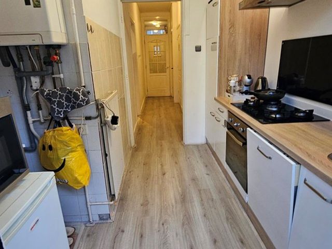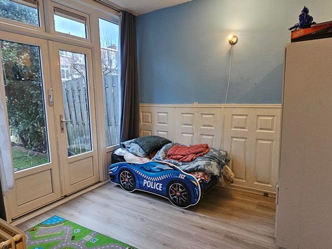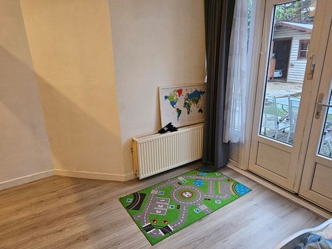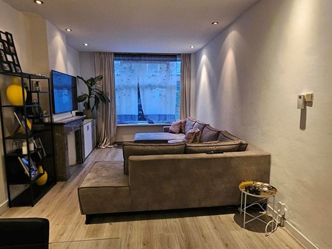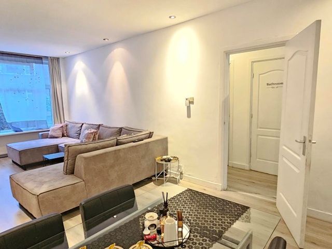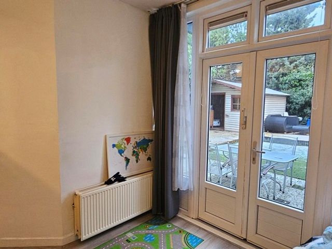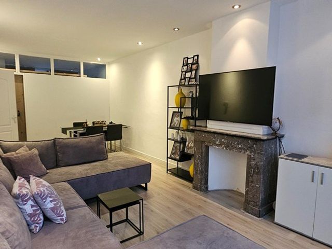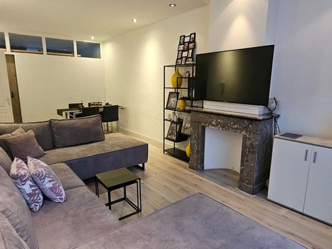Op de begane grond gelegen ruim volledig gemeubileerd 4-kamer appartement van ca.: 80 met een voor- en achtertuin van samen ca.: 120 m2.
Indeling: door de voortuin naar entree woning, tochtportaal met toegang tot gang. Via de gang toegang tot slaapkamer aan de voorzijde van ca.: 10 m2 met inbouwkastje. Via gang toegang tot apart toilet en aparte badkamer van ca.: 5 m2 voorzien van douche, dubbele wastafel met wastafelmeubel, wasmachine en droger en handdoekenradiator. Via de gang toegang tot tweede slaapkamer aan de achterzijde van ca. 9 m2. Aparte keuken aan de achterzijde van ca.: 6 m2 voorzien van (inbouw)apparatuur (kookplaat, afzuigkap, oven, vaatwasser, magnetron, vriezer en koelkast) en toegang tot achtergelegen ruime tuin van ca.: 110 m2. Via de gang toegang tot 3e slaapkamer van ca.: 9 m2 ook met openslaande deuren naar achter gelegen tuin. Aan de voorzijde gelegen aparte woonkamer van ca.: 25 m2 met mooie schouw.
In de achtertuin ruime tuinhuis aanwezig met elektra welke als berging dient.
Woning is gelegen in een rustige straat en kindvriendelijke wijk, nabij openbaar vervoer, speeltuin en diverse winkels in de Dierenselaan. Huurprijs is incl. stoffering en meubels excl. nutsvoorzieningen.
Aanwezig:
- CV
- Laminaat
- Dubbel glas
- Keukenapparatuur
- Meubels
- Wasmachine en droger
- Voor/achtertuin
- Tuinhuis/berging
Voorwaarden:
- Max. 1 huishouden (geen woningdelers)
- Min. 2 jaar contract (type C)
- 2 maanden borg
- Geen huisdieren toegestaan
- Geen huisvestingsvergunning vereist
- Optioneel: extra diensten Vesting Vastgoed (uurtarief / servicepakket - zie regels en voorwaarden)A spacious, fully furnished 4-room apartment of approx.: 80 m² located on the ground floor, with a front and back garden totaling approx.: 120 m².
Lay-out:
Entering through the front garden, you reach the entrance of the apartment, leading to a hallway. From the hallway, there is access to the bedroom at the front of approx.: 10 m² with a built-in closet. The hallway also provides access to a separate toilet and a separate bathroom of approx.: 5 m², which includes a shower, double washbasins with vanity, washing machine and dryer and a towel radiator. Continuing through the hallway, you reach the second bedroom at the back of approx: 9 m². A separate kitchen at the back of approx.: 6 m² is equipped with (built-in) appliances (gas cooker, extractor hood, oven, dishwasher, microwave, freezer, and refrigerator) and provides access to the spacious back garden of approx.: 110 m². From the hallway, there is access to the third bedroom of approx.: 9 m², also with double doors leading to the garden. The separate living room at the front is approx.: 25 m² and features a beautiful (non active) fireplace.
In the back garden, there is a spacious garden shed with electricity, which serves as storage.
The property is located in a quiet street in a child-friendly neighborhood, near public transport, a playground, and various shops on Dierenselaan. The rent includes furnishings and furniture, excluding utilities.
Present:
- Central heating
- Laminate flooring
- Double glazing
- Kitchen appliances
- Furniture
- Washing machine and dryer
- Front/rear garden
- Garden shed/storage
Conditions:
- Maximum 1 household (no house sharing)
- Minimum 2-year contract (type C)
- 2 months deposit
- No pets allowed
- No housing permit required
- Optional: Additional services from Vesting Vastgoed (hourly rate / service package - see terms and conditions)
Lunterenstraat 163
Den Haag
prijs op aanvraag
Omschrijving
Lees meer
Kenmerken
Overdracht
- Huurprijs
- prijs op aanvraag
- Status
- beschikbaar
- Aanvaarding
- per datum
Bouw
- Soort woning
- appartement
- Soort appartement
- benedenwoning
- Aantal woonlagen
- 1
- Woonlaag
- 1
- Bouwvorm
- bestaande bouw
- Bouwjaar
- 1929
- Bouwperiode
- 1906 - 1930
- Open portiek
- nee
- Onderhoud binnen
- goed
- Onderhoud buiten
- goed
Energie
- Energielabel
- D
- Verwarming
- cv-Ketel
- Warm water
- cv-Ketel
- C.V.-ketel
- cv-ketel, huur
Oppervlakten en inhoud
- Woonoppervlakte
- 78 m²
Indeling
- Aantal kamers
- 4
- Aantal slaapkamers
- 3
Buitenruimte
- Tuin
- achtertuin met een oppervlakte van 78 m²
Garage / Schuur / Berging
- Schuur/berging
- ja
Lees meer
