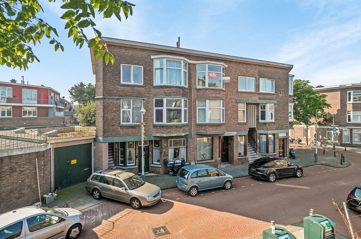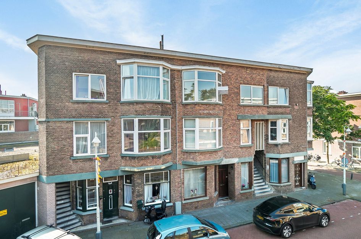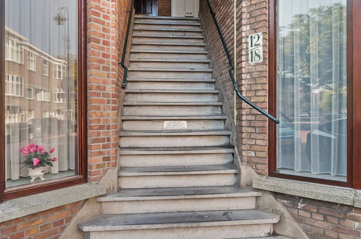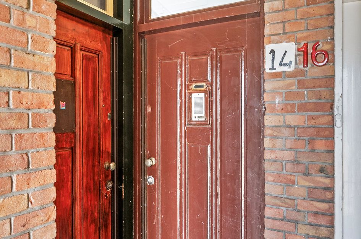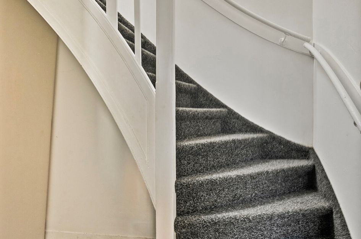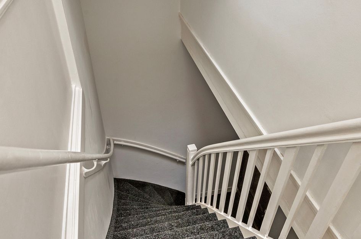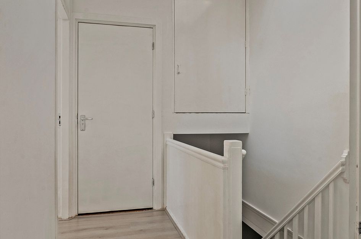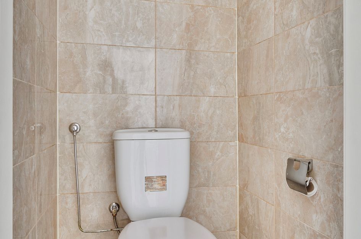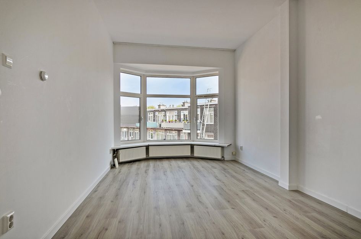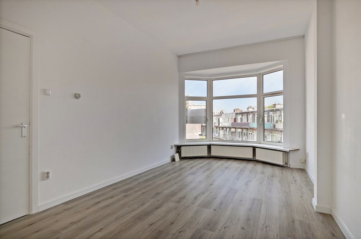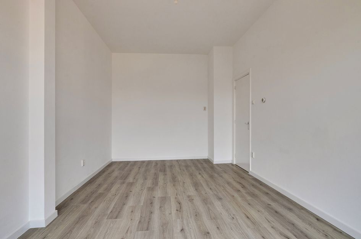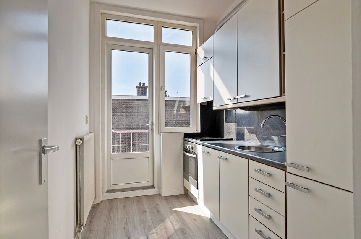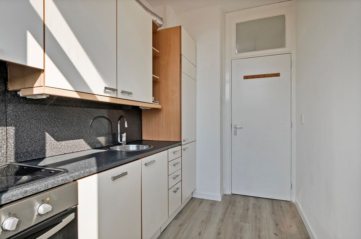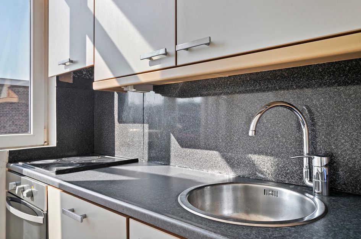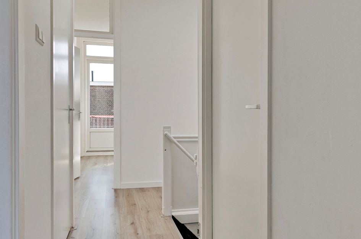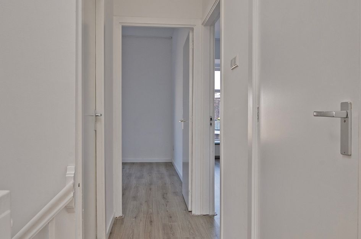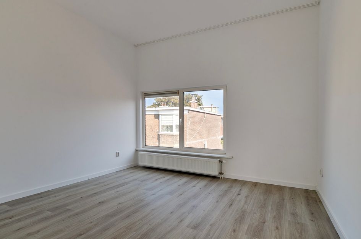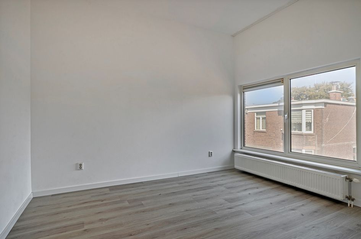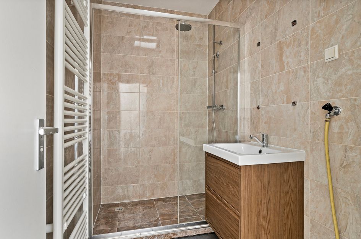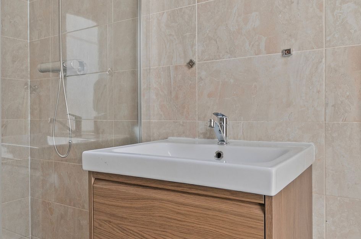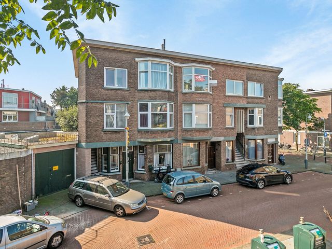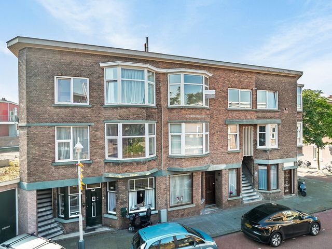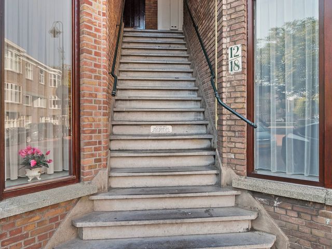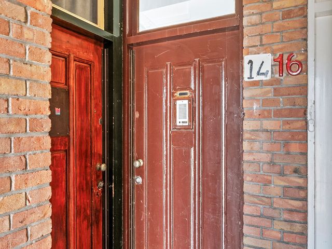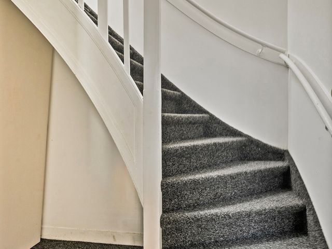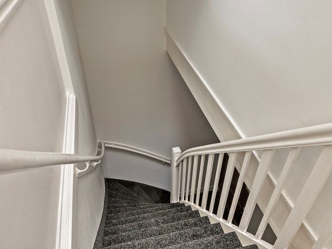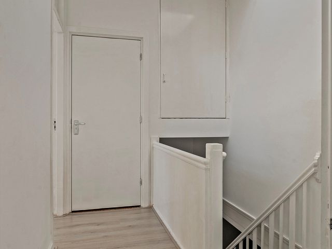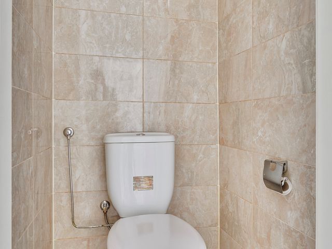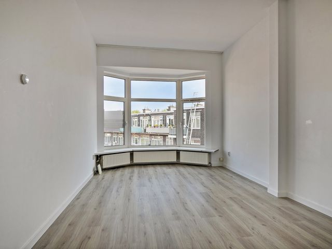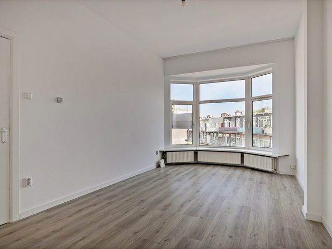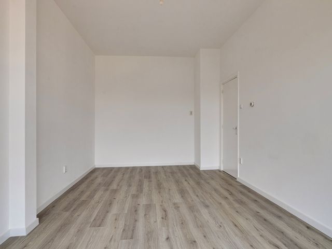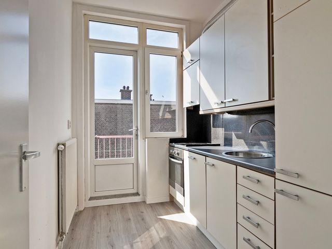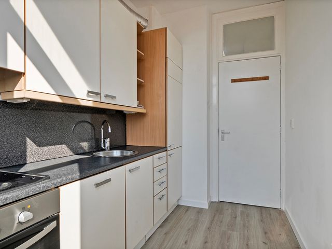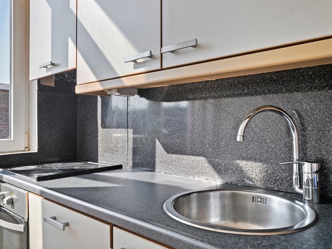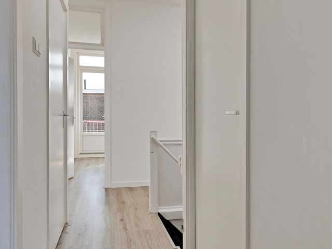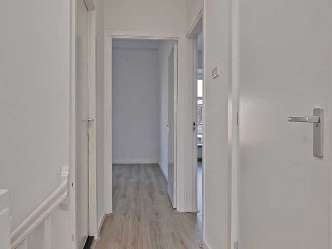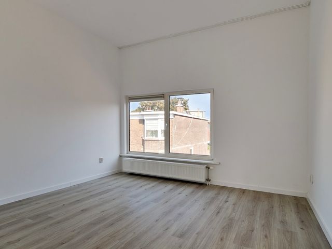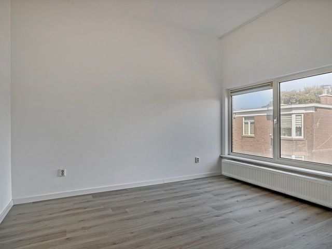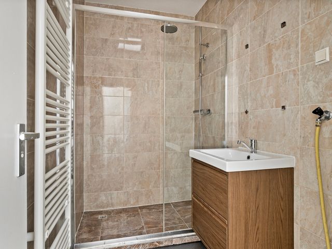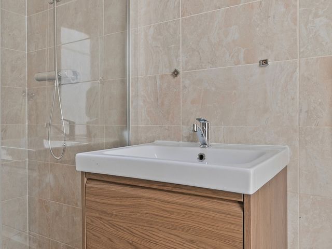(English text below)
Deze instapklare woning van ruim 86m2 aan de Lunterenstraat 14 biedt alles wat je zoekt! Met 3 slaapkamers, een ruime en lichte woonkamer, volledig dubbel glas en een gunstige ligging in een rustige wijk van Den Haag, is dit dé perfecte woning voor starters en gezinnen.
Meld u snel aan voor de open huis en wees verzekerd van een plek door uw e-mail & telefoonnummer achter te laten via het ''Stuur e-mail" knop aan de rechterzijde.
U kunt u ook telefonisch aanmelden door naar ons kantoor te bellen op: 070 217 30 18
Indeling
Bij binnenkomst word je verwelkomd in een hal met meterkast en trapopgang naar de eerste verdieping. Hier kom je uit op de gang die toegang geeft tot drie slaapkamers; een aan de voorzijde en twee aan de achterzijde. Alle kamers zijn licht en bieden voldoende ruimte voor diverse indelingen.
De badkamer is modern en voorzien van een wastafel met meubel en een comfortabele inloopdouche. Verder is er een separaat toilet en toegang tot de keuken. De keuken biedt genoeg ruimte om lekker te koken en heeft toegang tot het balkon aan de achterzijde, waar je kunt genieten van de frisse buitenlucht.
Kenmerken van de woning:
Woonoppervlak: 86 m2
Actieve en professioneel beheerde VvE
Maandelijkse VvE Bijdrage: €75,-
3 ruime slaapkamers
Lichte en ruime woonkamer
Badkamer met inloopdouche en wastafelmeubel
Separaat toilet
Balkon aan de achterzijde
Volledig voorzien van dubbel glas
Instapklaar
Benieuwd naar deze fijne woning? Maak snel een afspraak voor een bezichtiging!
Hoeksteen Makelaardij heeft deze informatie met de nodige zorgvuldigheid samengesteld. Alle opgegeven maten en oppervlakten zijn indicatief. Alle informatie moet beschouwd worden als een uitnodiging tot het doen van een bod of om in onderhandeling te treden. Hoeksteen Makelaardij kan geen enkele aansprakelijkheid aanvaarden voor enige onvolledigheid, onjuistheid of anderszins, dan wel de gevolgen daarvan.
De Meetinstructie is gebaseerd op de NEN2580. De Meetinstructie is bedoeld om een meer eenduidige manier van meten toe te passen voor het geven van een indicatie van de gebruiksoppervlakte. De Meetinstructie sluit verschillen in meetuitkomsten niet volledig uit, door bijvoorbeeld interpretatieverschillen, afrondingen of beperkingen bij het uitvoeren van de meting
--------------------------------------------------------------------------------------------------------------------------
This move-in ready home of over 86 m2 at Lunterenstraat 14 has everything you're looking for! With 3 bedrooms, a spacious and bright living room, fully double glazed windows, and a prime location in a quiet neighborhood of The Hague, this is the perfect home for starters and families alike.
Sign up quickly for the open house and secure your spot by leaving your email and phone number via the "Send email" button on the right.
You can also register by calling our office at: 070 217 30 18.
Layout
Upon entering, you are welcomed into a hallway with the meter cupboard and stairs leading to the first floor. Here, you'll find a hallway that provides access to three bedrooms: one at the front and two at the rear. All rooms are bright and offer plenty of space for various layouts.
The modern bathroom features a sink with a vanity unit and a comfortable walk-in shower. In addition, there is a separate toilet and access to the kitchen. The kitchen provides ample space for cooking and opens up to the rear balcony, where you can enjoy some fresh air.
Features of the property:
- Living area: 86 m²
- Active and professionally managed Homeowners Association (VvE)
- Monthly VvE contribution: €75
- 3 spacious bedrooms
- Bright and spacious living room
- Bathroom with walk-in shower and sink with vanity unit
- Separate toilet
- Balcony at the rear
- Fully double glazed
- Move-in ready
Curious about this lovely home? Schedule a viewing appointment today!
Hoeksteen Makelaardij has compiled this information with great care. All dimensions and surfaces provided are indicative. All information should be considered an invitation to make an offer or enter into negotiations. Hoeksteen Makelaardij cannot accept any liability for any incompleteness, inaccuracies, or otherwise, or the consequences thereof.
The measurement instructions are based on NEN2580 standards. These instructions aim to provide a more uniform way of measuring and indicating the usable floor area. The measurement instructions do not exclude differences in measurement results due to varying interpretations, rounding, or limitations during the measurement process.
This move-in ready home of over 86 m2 at Lunterenstraat 14 has everything you're looking for!** With 3 bedrooms, a spacious and bright living room, fully double glazed windows, and a prime location in a quiet neighborhood of The Hague, this is the perfect home for starters and families alike.
Layout
Upon entering, you are welcomed into a hallway with the meter cupboard and stairs leading to the first floor. Here, you'll find a hallway that provides access to three bedrooms: one at the front and two at the rear. All rooms are bright and offer plenty of space for various layouts.
The modern bathroom features a sink with a vanity unit and a comfortable walk-in shower. In addition, there is a separate toilet and access to the kitchen. The kitchen provides ample space for cooking and opens up to the rear balcony, where you can enjoy some fresh air.
Features of the property:
- Living area: 86 m²
- Active and professionally managed Homeowners Association (VvE)
- Monthly VvE contribution: €75
- 3 spacious bedrooms
- Bright and spacious living room
- Bathroom with walk-in shower and sink with vanity unit
- Separate toilet
- Balcony at the rear
- Fully double glazed
- Move-in ready
Curious about this lovely home? Schedule a viewing appointment today!
Hoeksteen Makelaardij has compiled this information with great care. All dimensions and surfaces provided are indicative. All information should be considered an invitation to make an offer or enter into negotiations. Hoeksteen Makelaardij cannot accept any liability for any incompleteness, inaccuracies, or otherwise, or the consequences thereof.
The measurement instructions are based on NEN2580 standards. These instructions aim to provide a more uniform way of measuring and indicating the usable floor area. The measurement instructions do not exclude differences in measurement results due to varying interpretations, rounding, or limitations during the measurement process.
Lunterenstraat 14
Den Haag
€ 275.000,- k.k.
Omschrijving
Lees meer
Kenmerken
Overdracht
- Vraagprijs
- € 275.000,- k.k.
- Status
- onder bod
- Aanvaarding
- per direct
Bouw
- Soort woning
- appartement
- Soort appartement
- portiekflat
- Aantal woonlagen
- 1
- Woonlaag
- 3
- Kwaliteit
- luxe
- Bouwvorm
- bestaande bouw
- Bouwperiode
- 1906-1930
- Open portiek
- nee
Energie
- Energielabel
- E
- Verwarming
- c.v.-ketel
- Warm water
- c.v.-ketel
Oppervlakten en inhoud
- Woonoppervlakte
- 86 m²
- Buitenruimte oppervlakte
- 7 m²
Indeling
- Aantal kamers
- 4
- Aantal slaapkamers
- 3
Lees meer
