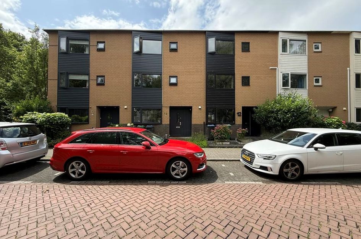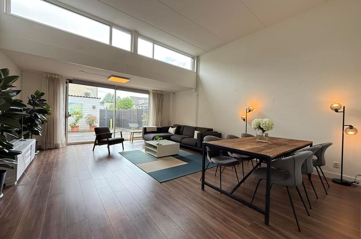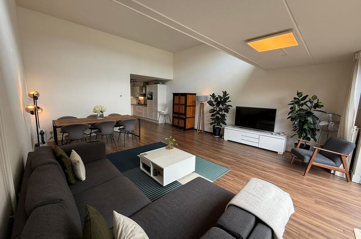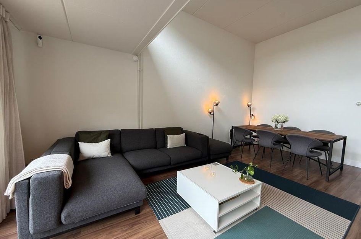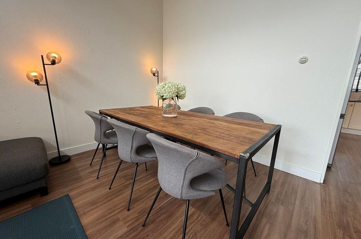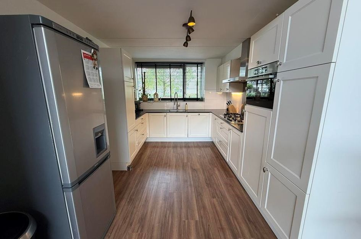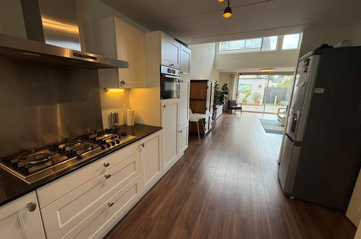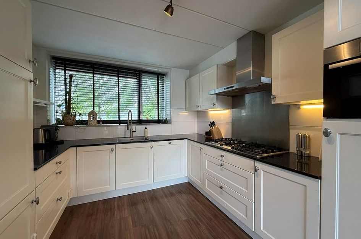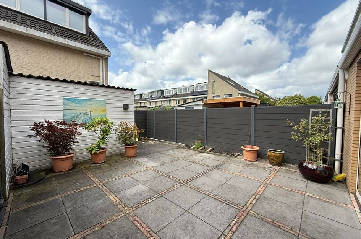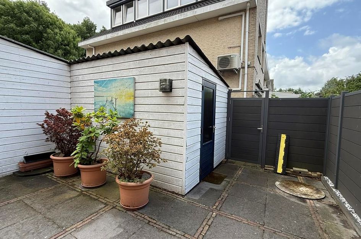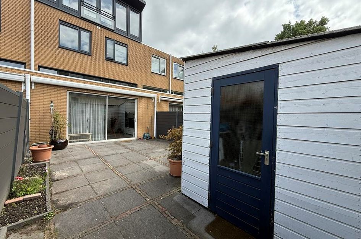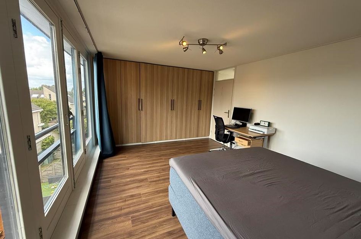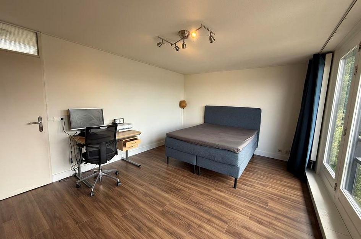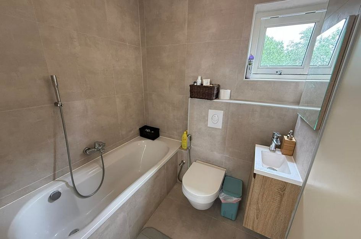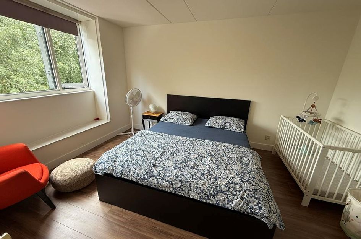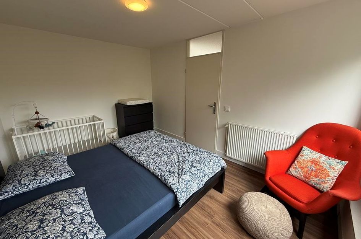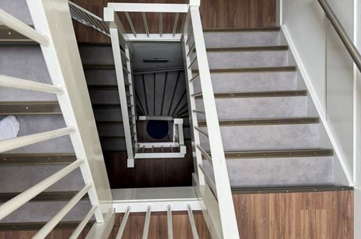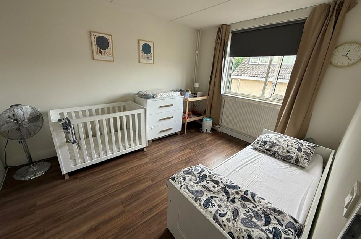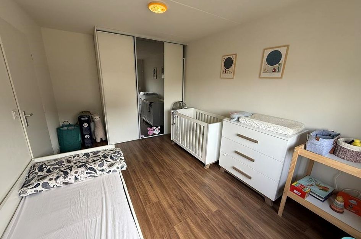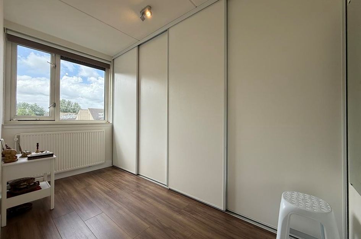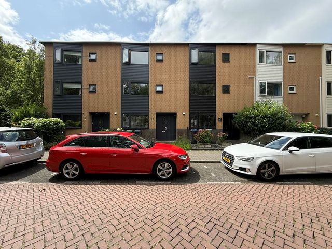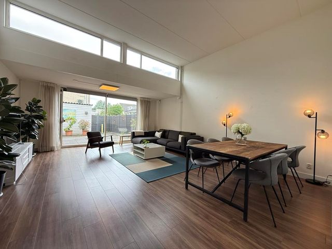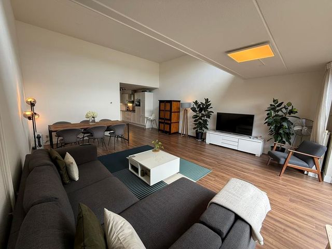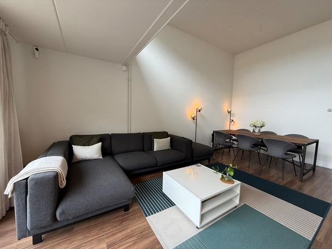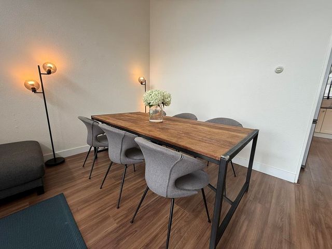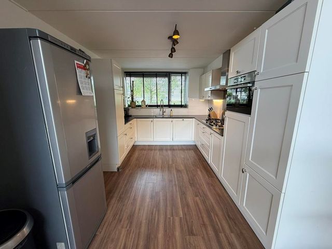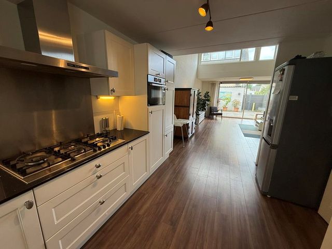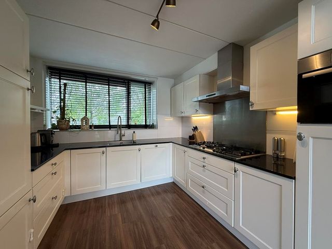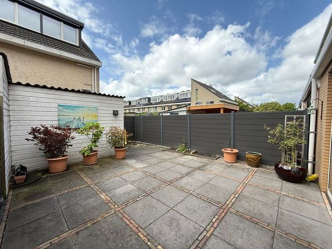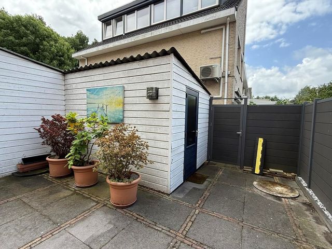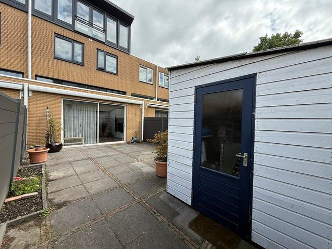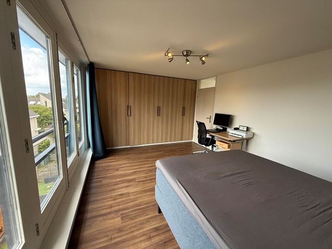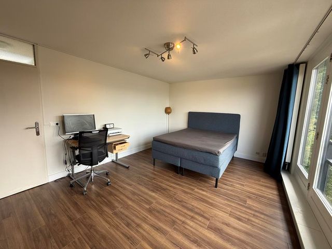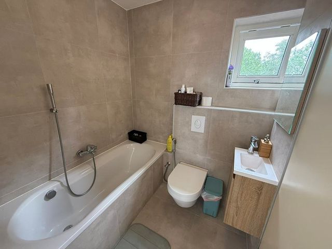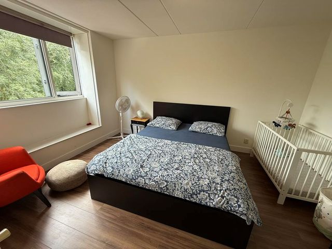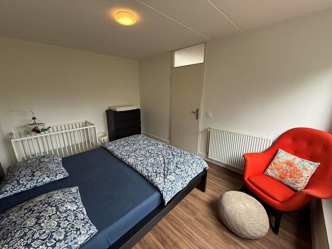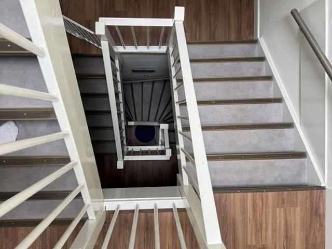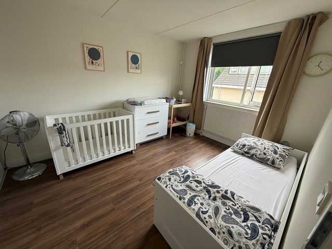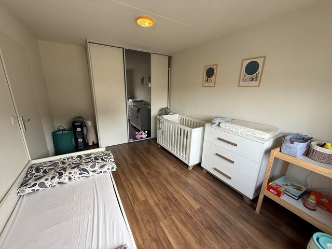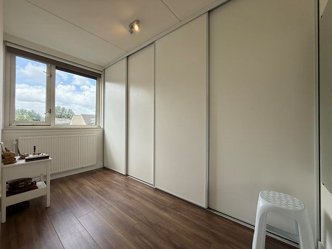Your Ideal Family Home Awaits!
Discover this exceptional 153m² family home, offering spectacular views of the ornamental water in a highly sought-after, child-friendly, and green neighborhood. Designed for comfortable family living, this unique split-level property boasts four bedrooms (with the potential for five), two bathrooms, and a delightful, sunny southwest-facing backyard that feels like an extension of the living space. Enjoy the perfect balance of peaceful living and excellent accessibility; Amsterdam Zuid is just a 20-minute tram ride away, with the Westwijk stop a mere 400 meters from your doorstep.
The home's distinctive split-level design, abundant windows, and impressive ceiling heights create an exceptionally bright and airy ambiance throughout. The open-plan kitchen flows seamlessly into the spacious living room, where a nearly 4-meter high ceiling is a true focal point.
The ground floor welcomes you with a stylish hall, a modern meter cupboard, a separate guest toilet, and stairs leading to the open kitchen. This fully equipped kitchen offers stunning views of the water, while the adjacent 50m² living room with its wide sliding doors opens directly to the wonderful southwest-facing backyard. An electric awning provides extra comfort on warm days, and a stone storage shed (approx. 8m²) with electricity offers convenient bicycle storage and easy rear access.
Details:
• Size of the property: 153 m2
• Number of bedrooms: 4 big bedrooms
• Number of bathrooms: 2 bathrooms
• Type of house: Family House
• Construction year of the house: 1996
• Interior decoration: Furnished or semi-furnished - to be discussed which furniture has to be removed
• Flooring: Laminate
• Quality of public transportation: Good
Also in this rental house:
• Parking possibility: Free parking
• Separate shower
• Bath tub
• 3 toilets
• Elevator
• Storage: Shed in the garden
• Ground, 1st and 2nd floor
• Garden facing South
• Energy label: A+
• 16 solar panels
Appliances:
• Cooking: Gas
• Refrigerator: Available
• Dishwasher: Available
• Microwave Oven combination: Available
• Washer: Available
Conditions:
• Pets allowed
• No guarantors, the tenant must meet the income requirement himself
• Smoking not allowed
• Children allowed
• Tenancy agreements subject to owner’s consent
• Measurements not conform NEN 2580
• Type of rental agreement: model C for 3 years, the tenant can terminate after 12 months
The rental price of this house is exclusive Gas/Electricity/Water, TV/Internet and local Taxes.
Your Ideal Family Home Awaits!
Discover this exceptional 153m² family home, offering spectacular views of the ornamental water in a highly sought-after, child-friendly, and green neighborhood. Designed for comfortable family living, this unique split-level property boasts four bedrooms (with the potential for five), two bathrooms, and a delightful, sunny southwest-facing backyard that feels like an extension of the living space. Enjoy the perfect balance of peaceful living and excellent accessibility; Amsterdam Zuid is just a 20-minute tram ride away, with the Westwijk stop a mere 400 meters from your doorstep.
The home's distinctive split-level design, abundant windows, and impressive ceiling heights create an exceptionally bright and airy ambiance throughout. The open-plan kitchen flows seamlessly into the spacious living room, where a nearly 4-meter high ceiling is a true focal point.
The ground floor welcomes you with a stylish hall, a modern meter cupboard, a separate guest toilet, and stairs leading to the open kitchen. This fully equipped kitchen offers stunning views of the water, while the adjacent 50m² living room with its wide sliding doors opens directly to the wonderful southwest-facing backyard. An electric awning provides extra comfort on warm days, and a stone storage shed (approx. 8m²) with electricity offers convenient bicycle storage and easy rear access.
Details:
• Size of the property: 153 m2
• Number of bedrooms: 4 big bedrooms
• Number of bathrooms: 2 bathrooms
• Type of house: Family House
• Construction year of the house: 1996
• Interior decoration: Furnished or semi-furnished - to be discussed which furniture has to be removed
• Flooring: Laminate
• Quality of public transportation: Good
Also in this rental house:
• Parking possibility: Free parking
• Separate shower
• Bath tub
• 3 toilets
• Elevator
• Storage: Shed in the garden
• Ground, 1st and 2nd floor
• Garden facing South
• Energy label: A+
• 16 solar panels
Appliances:
• Cooking: Gas
• Refrigerator: Available
• Dishwasher: Available
• Microwave Oven combination: Available
• Washer: Available
Conditions:
• Pets allowed
• No guarantors, the tenant must meet the income requirement himself
• Smoking not allowed
• Children allowed
• Tenancy agreements subject to owner’s consent
• Measurements not conform NEN 2580
• Type of rental agreement: model C for 3 years, the tenant can terminate after 12 months
The rental price of this house is exclusive Gas/Electricity/Water, TV/Internet and local Taxes.
Louis Couperussingel 13
Amstelveen
€ 3.600,- p/m
Omschrijving
Lees meer
Kenmerken
Overdracht
- Huurprijs
- € 3.600,- p/m gemeubileerd
- Status
- beschikbaar
- Aanvaarding
- per direct
Bouw
- Soort woning
- woonhuis
- Soort woonhuis
- eengezinswoning
- Type woonhuis
- tussenwoning
- Aantal woonlagen
- 3
- Bouwvorm
- bestaande bouw
- Bouwperiode
- 1991-2000
Energie
- Energielabel
- A+
Oppervlakten en inhoud
- Woonoppervlakte
- 153 m²
- Perceeloppervlakte
- 230 m²
- Inhoud
- 231 m³
Indeling
- Aantal kamers
- 5
- Aantal slaapkamers
- 4
Buitenruimte
- Ligging
- aan park, aan rustige weg, in woonwijk en vrij uitzicht
Lees meer
