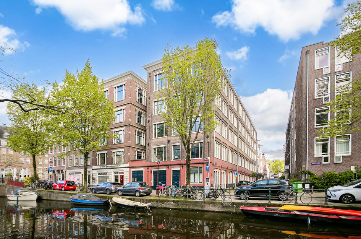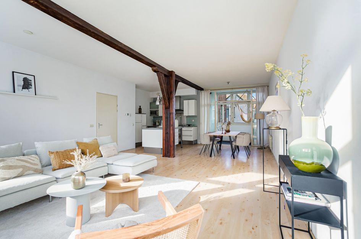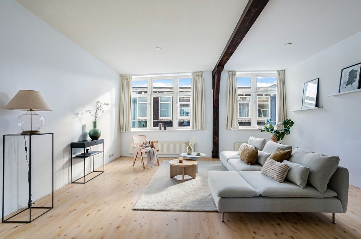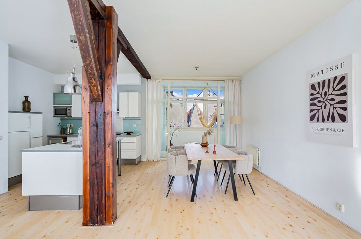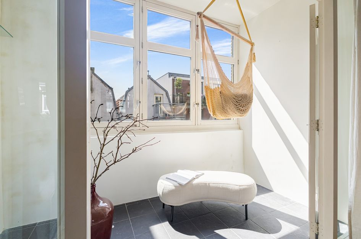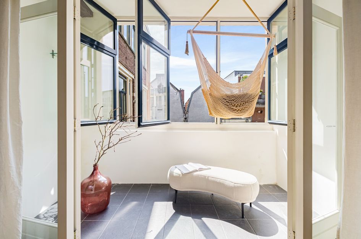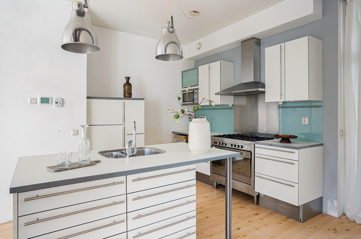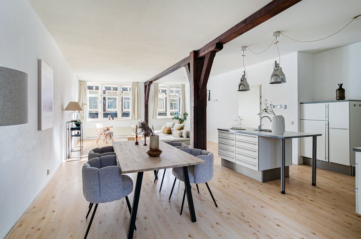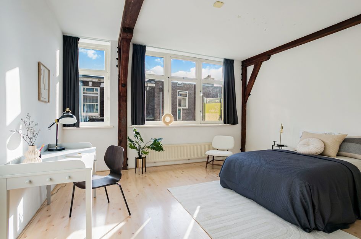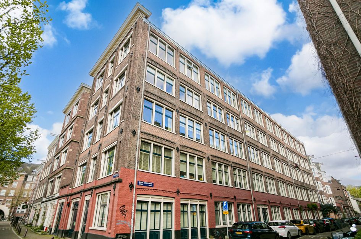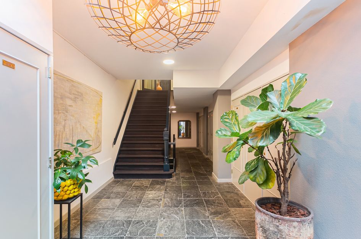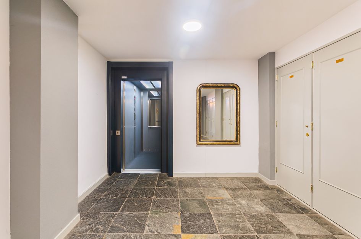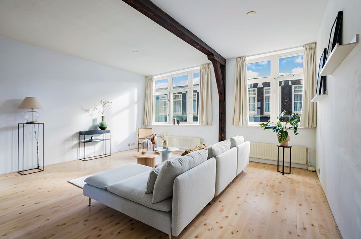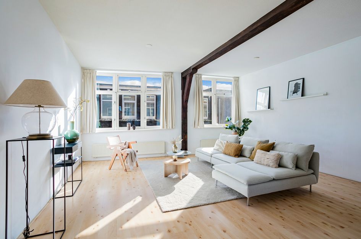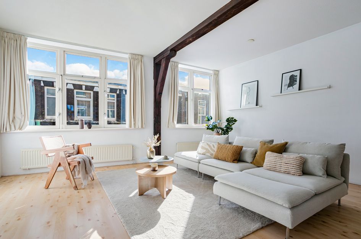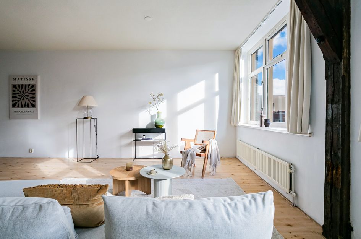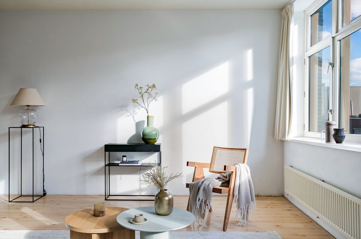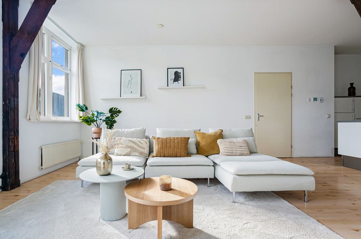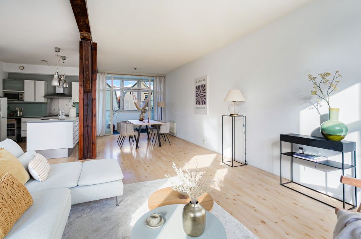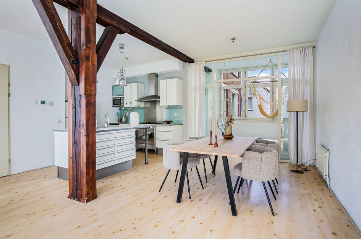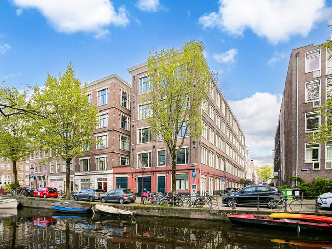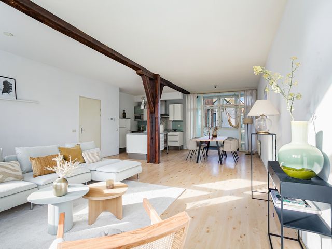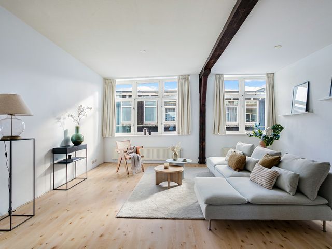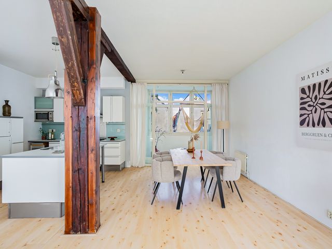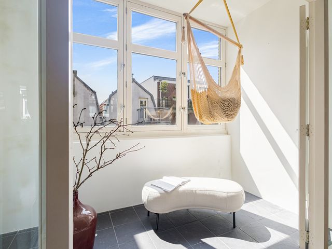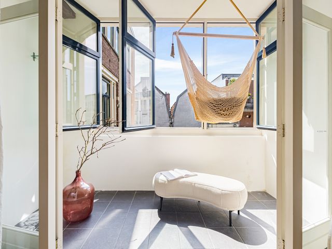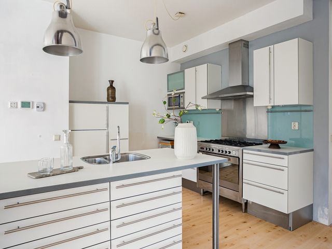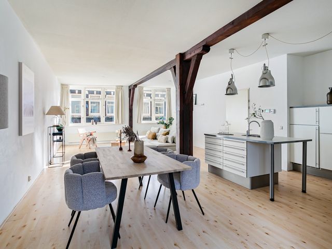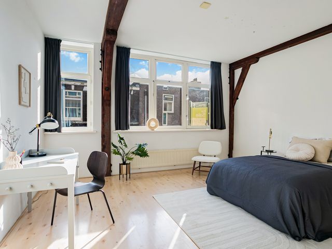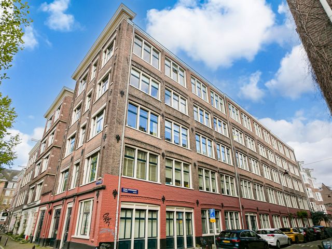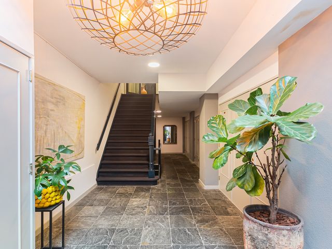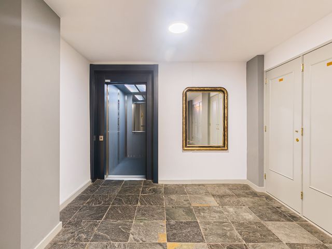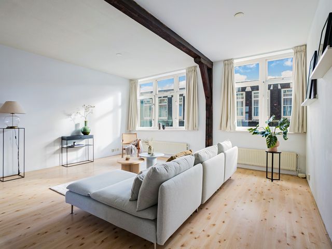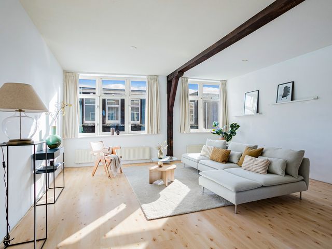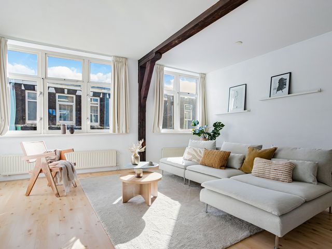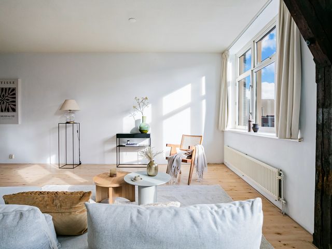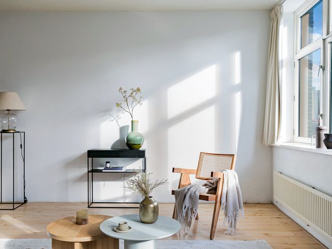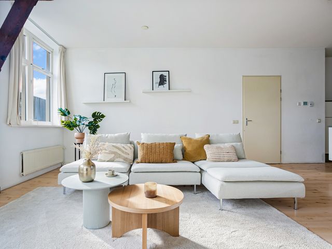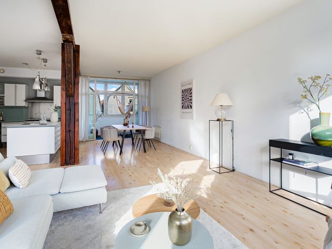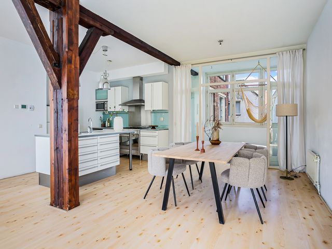English text below
Aan de charmante hoek van de Looiersgracht en de 3e Looiersdwarsstraat in de populaire Jordaan, zal je deze verborgen parel vinden. Voorzien van een lift, een aparte berging en een indrukwekkend energielabel A+, biedt dit lichte en ruime appartement met 1-2 slaapkamers, gelegen op eigen grond, een royale woonruimte van ongeveer 95m2!
Dit betoverende complex, volledig gerenoveerd in 1998, omarmt twee historische gebouwen waarin 24 prachtige appartementen zijn gehuisvest. Het appartement zelf verwelkomt je met een gezellige woonkamer en een open keuken, een badkamer, een apart toilet, een slaapkamer, een loggia, en een handige berging in de onderbouw. Met een kleine investering is het creëren van een tweede slaapkamer mogelijk.
De ligging is simpelweg perfect. De legendarische 9 Straatjes liggen om de hoek, waar een keur aan boetieks, gezellige eetgelegenheden en cafés op je wachten. Op een steenworp afstand vind je het Anne Frank Huis en de majestueuze Westerkerk, samen met de groene voorziening van het Westerpark, het Vondelpark en het Museumplein. In de nabije omgeving bevinden zich ook scholen, kinderdagverblijven en sportfaciliteiten. Reisgemak is gegarandeerd met de nabijheid van tram-, bus-, metro- en treinstations (Centraal Station).
Als jouw droom altijd al uitging naar een licht en ruim appartement aan de schilderachtige grachten van de Jordaan, dan is dit jouw kans!
Indeling:
Via de uitnodigende, ruime algemene entree kun je middels de trap of de lift, naar de derde verdieping. Op de nette gezamenlijke overloop van deze verdieping tref je de toegangsdeur van dit appartement.
Binnenkomend word je verwelkomd door een hal die toegang biedt tot alle ruimtes. Aan je rechterhand bevindt zich het toilet met fontein, een royale kast met aansluiting voor de wasmachine, de C.V.-ketel en de mechanische ventilatie unit, met daarnaast de badkamer. De badkamer heeft de beschikking over een vrijstaand ligbad, een wastafel en een inloopdouche.
Aan het einde van hal bevindt zich de ruime slaapkamer. Aan je linkerzijde tref je de doorzonwoonkamer, compleet met een gezellige loggia aan de achterzijde. De open keuken, voorzien van diverse inbouwapparatuur zoals een 6-pits gasfornuis, een magnetron, een koel-/vriescombinatie en een vaatwasser, bevindt zich in de hoek van de woonkamer. De ramen van de loggia kun je volledig open zetten, waardoor je in de loop van de middag heerlijk van de zon kunt genieten. De karakteristieke, constructieve balken geven het appartement een charmante uitstraling.
Via de trap kom je in het souterrain, waar ook de bergingen zich bevinden. Jouw eigen berging is uitgerust met elektra, zodat je er alle gemakken kunt vinden.
Bijzonderheden:
- Gelegen op eigen grond, dus vrij van erfpacht;
- Woonoppervlakte ca. 95,10m2;
- Berging 5,20m2;
- Mogelijkheid tot creëren van een tweede slaapkamer. De kosten hiervoor bedragen ca. € 7.500,--;
- Bouwjaar ca. 1920 / ca. 1998 gerenoveerd;
- Verwarming en warmwater d.m.v. een eigen C.V.-ketel, type Intergas Kombi Kompakt HRE, bouwjaar 2015, jaarlijks onderhouden;
- Videofoon intercom:
- Houten kozijnen v.v. dubbel glas en muur isolatie;
- Energielabel A+;
- Betaald parkeren op openbaar terrein of de publieke parkeergarage in de nabije omgeving zoals het Q-park aan de Marnixstraat;
- De gezonde en actieve VvE Loyersburght wordt professioneel beheerd door VvE beheer Metea;
- Niet zelfbewoningsclausule van toepassing.
Aanvaarding per direct.
Nieuwsgierig geworden? Wij maken graag een afspraak met je!
------------------------------------------
At the charming corner of Looiersgracht and 3e Looiersdwarsstraat in the popular Jordaan, you will find this hidden gem awaits. Featuring a lift, private storage, and an impressive A+ energy rating, this luminous and expansive 1-2 bedroom apartment, positioned on freehold land, showcases abundant windows and a generous living space spanning approximately 95m2!
This enchanting complex, completely renovated in 1998, embraces two historic buildings housing 24 beautiful apartments. The apartment itself welcomes you with a cozy living room and an open kitchen, a bathroom, a separate toilet, a bedroom, a loggia, and a convenient storage room in the basement. With a small investment is creating of a good sized second bedroom possible.
The location is simply perfect. The legendary 9 Streets are around the corner, where a variety of boutiques, cozy eateries, and cafes await you. A stone's throw away you'll find the Anne Frank House and the majestic Westerkerk, along with the green spaces of Westerpark, Vondelpark, and Museumplein. Nearby are also schools, daycare centers, and sports facilities. Travel convenience is guaranteed with the proximity of tram, bus, metro, and train stations (Central Station).
If your dream has always been of a bright and spacious apartment on the picturesque canals of the Jordaan, then this is your chance!
Layout:
Through the inviting, spacious communal entrance, you can take the stairs or the elevator to the third floor. On the neat communal landing of this floor, you'll find the entrance door to this apartment.
Upon entering, you are greeted by a hallway providing access to all rooms. To your right is the toilet with sink, a generous closet with connection for the washing machine, the central heating boiler, and the mechanical ventilation unit, next to which is the bathroom. The bathroom features a freestanding bathtub, a sink, and a walk-in shower.
At the end of the hallway is the spacious bedroom. To your left is the through living room, complete with a cozy loggia at the rear. The open kitchen, equipped with various built-in appliances such as a 6-burner gas stove, a microwave, a fridge/freezer, and a dishwasher, is located in the corner of the living room. You can open the windows of the loggia completely, so you can enjoy the sun during the afternoon. The characteristic structural beams give the apartment a charming appeal.
Via the stairs, you reach the basement, where the storage rooms are located. Your own storage room is equipped with electricity, so you can find all the conveniences there.
Details:
- Located on own ground, so no land lease;
- Living area approx. 95.10m2 (NEN2580);
- Storage room 5.20m2;
- The possibility of creating a second bedroom. The costs for this amount to approximately €7,500.00;
- Year of construction approx. 1920 / renovated approx. 1998;
- Heating and hot water via own central heating boiler, type Intergas Kombi Kompakt HRE, year of construction 2015, annually maintained;
- Video intercom system;
- Wooden window frames with double glazing and wall insulation;
- Energy label A+;
- Paid parking on public grounds or the public parking garage in the nearby area such as the Q-park at Marnixstraat;
- The healthy and active VvE Loyersburght is professionally managed by VvE management Metea;
- Non-owner occupancy clause applicable.
Deed of delivery In consultation, but can be done soon.
Curious? We'd be happy to schedule a viewing with you!
Bijzonderheden
De gegevens en maatvoeringen op de plattegronden en in de brochure zijn indicatief. Hoewel de informatie zorgvuldig is samengesteld is het toch niet uitgesloten dat bepaalde informatie na verloop van tijd verouderd of niet meer correct is. Aan de op de plattegronden en in de brochure vermelde informatie kunnen dan ook op geen enkele manier rechten worden ontleend. 27 Huis Makelaars aanvaardt geen enkele aansprakelijkheid voor onjuiste of onvolledige informatie noch voor schade ten gevolge van het bezoek aan onze website of andere websites die door middel van links toegankelijk zijn vanuit de website van 27 Huis Makelaars. Tevens sluit 27 Huis Makelaars aansprakelijkheid uit voor externe partijen.
Het woonoppervlak is opgemeten conform meetinstructies gebruikmakende van de NEN2580. De Meetinstructie is bedoeld om een meer eenduidige manier van meten toe te passen voor het geven van een indicatie van de gebruiksoppervlakte. De Meetinstructie sluit verschillen in meetuitkomsten niet volledig uit, door bijvoorbeeld interpretatieverschillen, afrondingen of beperkingen bij het uitvoeren van de meting. Alle opgegeven maten en oppervlaktes zijn derhalve indicatief.
Aspirant-kopers worden bij deze uitdrukkelijk uitgenodigd om; het oppervlak na te meten en/of zelf te kijken/onderzoeken naar de mogelijkheden om eigen gewenste invulling te geven aan het verkochte. Verkopende partij geeft hierover geen garanties.
------------------------------------------------
The data and dimensions on the maps and in the brochure are indicative. Although the information has been carefully composed it is not excluded that some information about time is outdated or no longer correct. The information listed on the maps and in the brochure can therefore in no way be legally binding. 27 House Real Estate accepts no liability for incorrect or incomplete real estate information or for any damages as a result of your visit to our website or other websites that are accessible through links from the website of 27 House Real Estate. 27 House Real Estate accepts no liability for any external parties.
The living surface is measured in accordance with the NEN2580 measurement instructions. The NEN2580 measurement instructions are intended to apply a more consistent and unambiguous way of measuring for giving an indication of the surface of use but does not completely exclude differences in measurement outcomes, for example due to differences in interpretation, rounding or limitations when measuring. All specified sizes and surfaces are therefore indicative.
Prospective buyers are expressly invited to do the following: to measure the surface and/or to look at the possibilities of giving your own desired interpretation to the property dimensions and/or hire your own professional company to take measurements. The selling party can give no guarantees on the measurement report.
At the charming corner of Looiersgracht and 3e Looiersdwarsstraat in the popular Jordaan, you will find this hidden gem awaits. Featuring a lift, private storage, and an impressive A+ energy rating, this luminous and expansive 1-2 bedroom apartment, positioned on freehold land, showcases abundant windows and a generous living space spanning approximately 95m2!
This enchanting complex, completely renovated in 1998, embraces two historic buildings housing 24 beautiful apartments. The apartment itself welcomes you with a cozy living room and an open kitchen, a bathroom, a separate toilet, a bedroom, a loggia, and a convenient storage room in the basement. With a small investment is creating of a good sized second bedroom possible.
The location is simply perfect. The legendary 9 Streets are around the corner, where a variety of boutiques, cozy eateries, and cafes await you. A stone's throw away you'll find the Anne Frank House and the majestic Westerkerk, along with the green spaces of Westerpark, Vondelpark, and Museumplein. Nearby are also schools, daycare centers, and sports facilities. Travel convenience is guaranteed with the proximity of tram, bus, metro, and train stations (Central Station).
If your dream has always been of a bright and spacious apartment on the picturesque canals of the Jordaan, then this is your chance!
Layout:
Through the inviting, spacious communal entrance, you can take the stairs or the elevator to the third floor. On the neat communal landing of this floor, you'll find the entrance door to this apartment.
Upon entering, you are greeted by a hallway providing access to all rooms. To your right is the toilet with sink, a generous closet with connection for the washing machine, the central heating boiler, and the mechanical ventilation unit, next to which is the bathroom. The bathroom features a freestanding bathtub, a sink, and a walk-in shower.
At the end of the hallway is the spacious bedroom. To your left is the through living room, complete with a cozy loggia at the rear. The open kitchen, equipped with various built-in appliances such as a 6-burner gas stove, a microwave, a fridge/freezer, and a dishwasher, is located in the corner of the living room. You can open the windows of the loggia completely, so you can enjoy the sun during the afternoon. The characteristic structural beams give the apartment a charming appeal.
Via the stairs, you reach the basement, where the storage rooms are located. Your own storage room is equipped with electricity, so you can find all the conveniences there.
Details:
- Located on own ground, so no land lease;
- Living area approx. 95.10m2 (NEN2580);
- Storage room 5.20m2;
- The possibility of creating a second bedroom. The costs for this amount to approximately €7,500.00;
- Year of construction approx. 1920 / renovated approx. 1998;
- Heating and hot water via own central heating boiler, type Intergas Kombi Kompakt HRE, year of construction 2015, annually maintained;
- Video intercom system;
- Wooden window frames with double glazing and wall insulation;
- Energy label A+;
- Paid parking on public grounds or the public parking garage in the nearby area such as the Q-park at Marnixstraat;
- The healthy and active VvE Loyersburght is professionally managed by VvE management Metea;
- Non-owner occupancy clause applicable.
Deed of delivery In consultation, but can be done soon.
Curious? We'd be happy to schedule a viewing with you!
The data and dimensions on the maps and in the brochure are indicative. Although the information has been carefully composed it is not excluded that some information about time is outdated or no longer correct. The information listed on the maps and in the brochure can therefore in no way be legally binding. 27 House Real Estate accepts no liability for incorrect or incomplete real estate information or for any damages as a result of your visit to our website or other websites that are accessible through links from the website of 27 House Real Estate. 27 House Real Estate accepts no liability for any external parties.
The living surface is measured in accordance with the NEN2580 measurement instructions. The NEN2580 measurement instructions are intended to apply a more consistent and unambiguous way of measuring for giving an indication of the surface of use but does not completely exclude differences in measurement outcomes, for example due to differences in interpretation, rounding or limitations when measuring. All specified sizes and surfaces are therefore indicative.
Prospective buyers are expressly invited to do the following: to measure the surface and/or to look at the possibilities of giving your own desired interpretation to the property dimensions and/or hire your own professional company to take measurements. The selling party can give no guarantees on the measurement report.
Looiersgracht 124C
Amsterdam
€ 720.000,- k.k.
Omschrijving
Lees meer
Kenmerken
Overdracht
- Vraagprijs
- € 720.000,- k.k.
- Status
- verkocht onder voorbehoud
- Aanvaarding
- per direct
Bouw
- Soort woning
- appartement
- Soort appartement
- bovenwoning
- Aantal woonlagen
- 1
- Woonlaag
- 3
- Kwaliteit
- normaal
- Bouwvorm
- bestaande bouw
- Bouwperiode
- 1906-1930
- Open portiek
- nee
- Dak
- plat dak
- Voorzieningen
- mechanische ventilatie, tv kabel en lift
Energie
- Energielabel
- A+
- Verwarming
- c.v.-ketel
- Warm water
- c.v.-ketel
- C.V.-ketel
- gas gestookte combi-ketel uit 2015 van Intergas Kombi Kompakt HRE, eigendom
Oppervlakten en inhoud
- Woonoppervlakte
- 95 m²
- Perceeloppervlakte
- 104 m²
- Inhoud
- 326 m³
Indeling
- Aantal kamers
- 3
- Aantal slaapkamers
- 2
Buitenruimte
- Ligging
- aan water en in centrum
Garage / Schuur / Berging
- Schuur/berging
- inpandig
Lees meer
