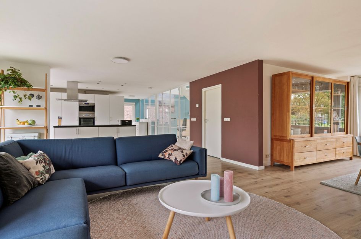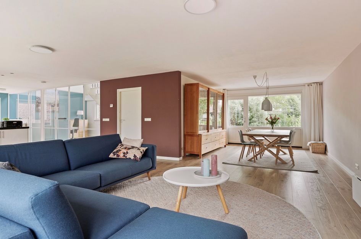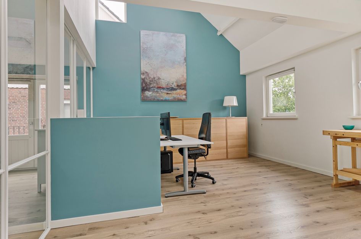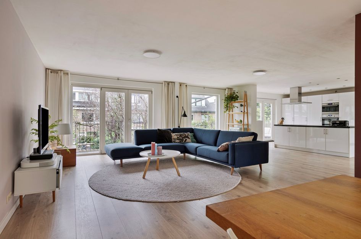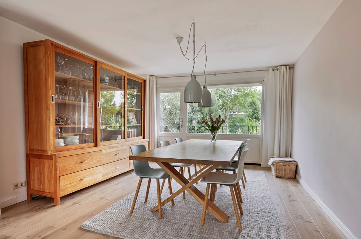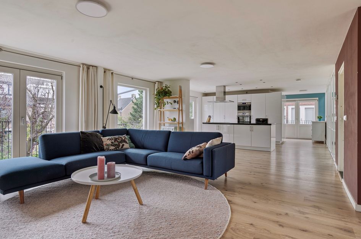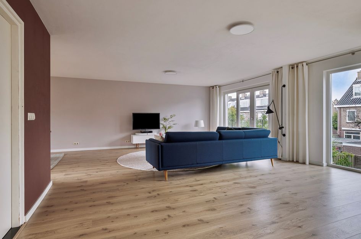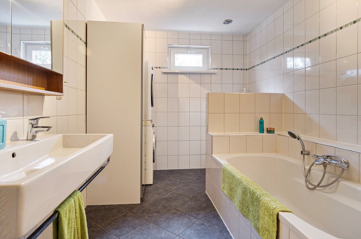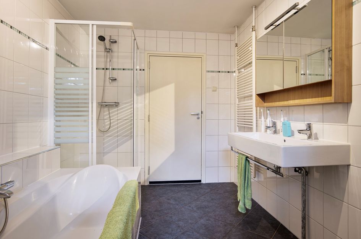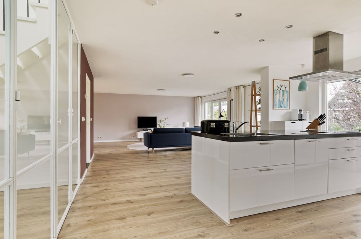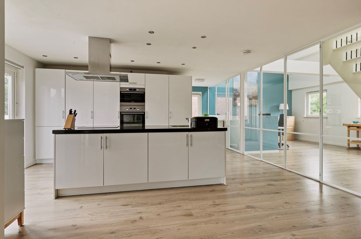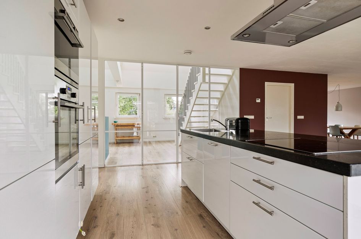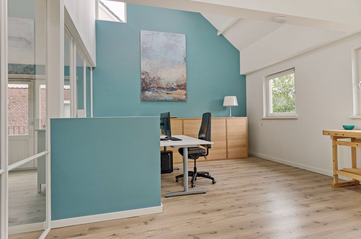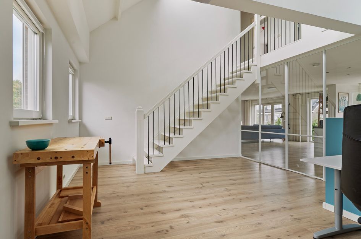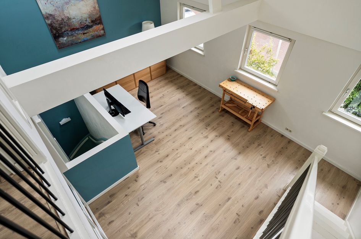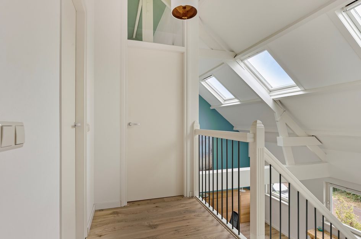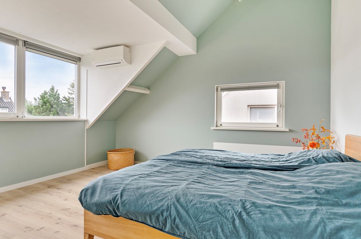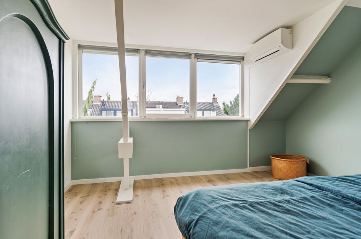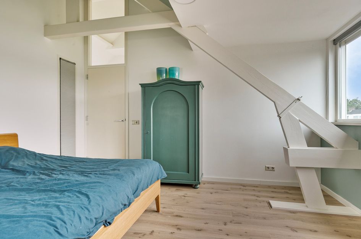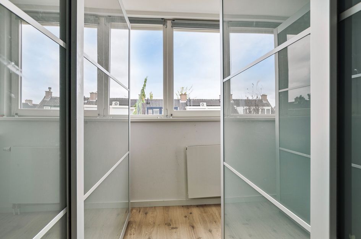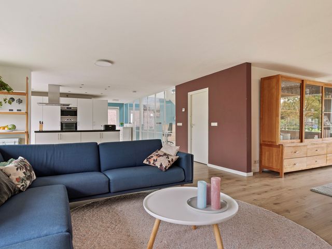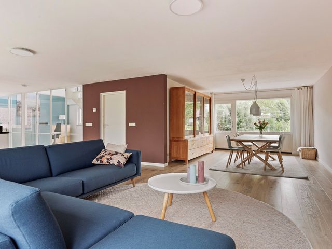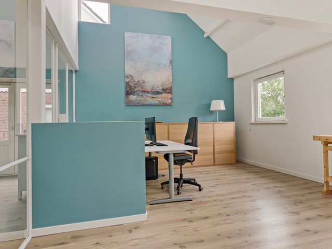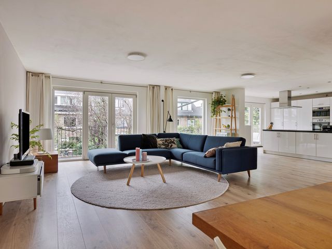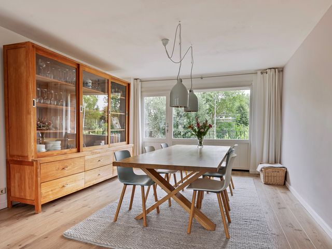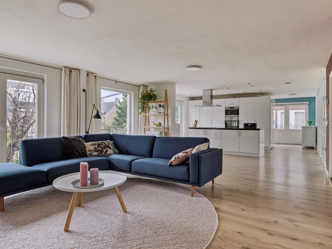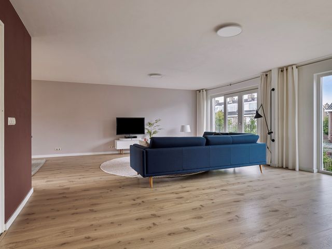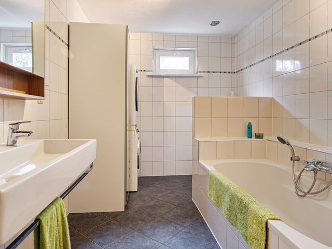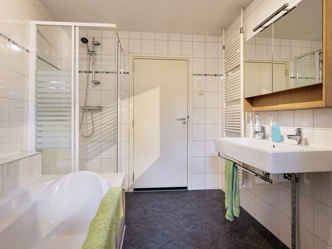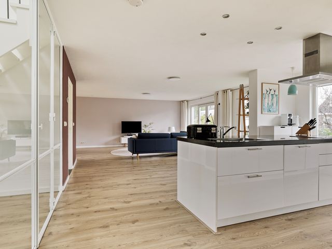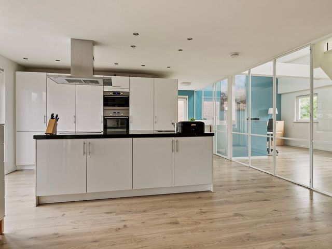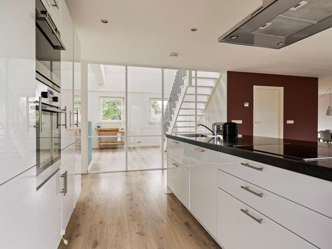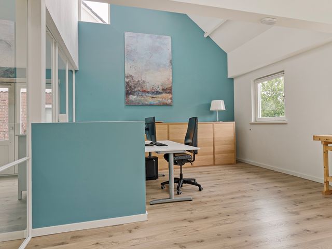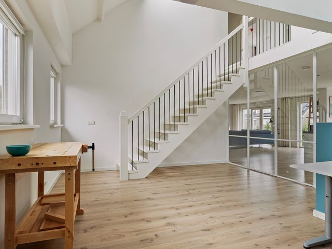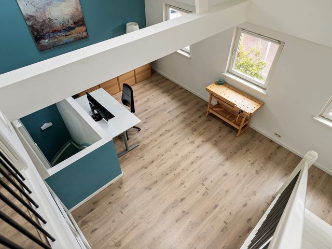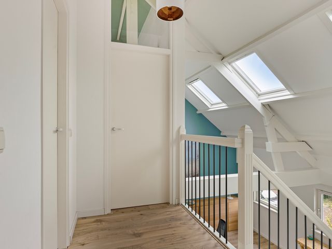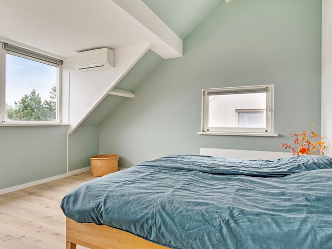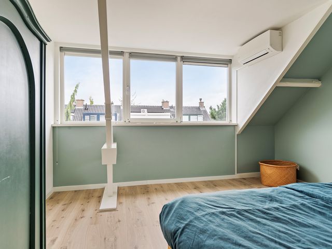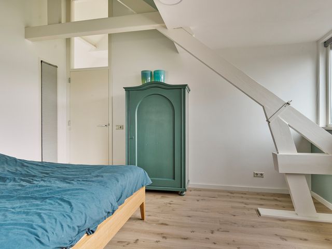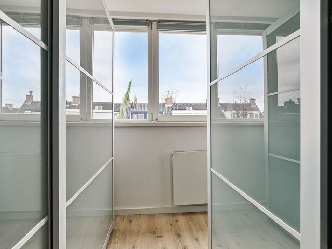** Unieke en bijzonder ruime, instapklare bovenwoning met garage en groot dakterras ** **English text below**
Een woning als deze kom je bijna nooit tegen. Dit moet je echt zelf van binnen gaan zien om te beseffen hoe groot, goed afgewerkt en instapklaar deze woning daadwerkelijk is. In 2009/2010 zijn onder architectuur de bovenverdiepingen van de voormalige apotheek en huidige tandartsenpraktijk verbouwd tot een modern, licht en bijzondere bovenwoning. Met maar liefst 200m² slim ontworpen woonoppervlak, een ruime garage en parkeerplek op de oprit is deze woning een uniek object aan de rand van het Oude Dorp van Leiderdorp.
De woning heeft maar liefst vijf slaapkamers, een zeer grote woonkamer met open woonkeuken, extra woonruimte op de woonverdieping, twee badkamers, een ruime bijkeuken, een ruime garage, een groot dakterras, de mogelijkheid van gebruik van de tuin en is voorzien van energielabel A.
Het pand is geheel geïsoleerd, voorzien van kunststof kozijnen met HR++ glas, zonwerende screens op de beide verdiepingen (2024), een grote in- en uitschuifbaar textieldak voor het riante dakterras en airconditioning op alle slaapkamers voor verwarming en koeling.
De woning is gelegen op een steenworp van Leiden, grenzend aan het Oude Dorp van Leiderdorp. Op de fiets ben je in tien minuten op de Leidse markt of tussen de grazende koeien in de polders. Alle nodige voorzieningen zijn hier binnen handbereik. De woning is ook ideaal gelegen ten opzichte van Amsterdam, Den Haag, Rotterdam, Utrecht of Schiphol met uitstekende verbindingen, ook voor het openbaar vervoer.
Van deze woning is ook een bouwkundige rapport en een eigen website beschikbaar. Url website is straatnaam en het huisnummer aan elkaar en dan .nl
Behalve de foto’s op groot formaat zijn er ook allerlei handige tools. De relevante documentatie kan je hier vinden.
Indeling
Als ‘appetizer’ voor een bezichtiging nemen we je mee op een toer door de woning. Voor het huis staand zien we de oprit die wordt gedeeld met de buren. De ruime garage (21m²) bij de woning is bereikbaar via de oprit en is voorzien van een loopdeur in de kanteldeur waardoor het gebruik van de garage nog makkelijker wordt. De garage is met zijn afmetingen ruim genoeg voor een moderne auto, maar biedt ook opslag- of hobbyruimte. Het dak van de garage is voorzien van een sedum groendak.
Via diezelfde oprit komen we bij de zijkant van het huis waar de markante deur de hoofdingang van de woning is. Bij binnenkomst kunnen we vanaf de eerste traptreden meteen al tot in de nok kijken en zien we gelijk de ruimte en de lichtheid van het huis bij het opgaan van de trap. Bovengekomen vallen we even stil. De ruimte is gigantisch, met rondom licht en zicht op de tuin, het groen om het huis heen en door de vele ramen valt de zon aangenaam het huis in.
Vanaf de trap komen we in de ‘hal’ bij de keuken en de bijkeuken. De bijkeuken biedt veel bergruimte en herbergt de HR-combiketel (2014). De keuken is modern met een oven, combi-magnetron, koelkast, aparte vriezer, een kook-/spoeleiland met natuurstenen aanrechtblad, inductiekookplaat, grote spoelbak, vaatwasser en kastruimte in de achterwand en kookeiland.
Vanuit de keuken is er toegang tot het ruime dakterras. Gelegen op het NW is deze met maar liefst 22m² ruim bemeten en kan je hier vanaf de middag tot in de avond genieten van de zon. Voor de warmere dagen is het dakterras ook voorzien van een elektrisch textieldak (2024) waardoor het dakterras van de nodige schaduw wordt voorzien. Het terras geeft zicht op het sedumdak, dat in de zomer prachtig bloeit in verschillende kleuren. Vanaf het dakterras is er een vaste trap naar de achtertuin die onder voorwaarden gebruikt kan worden door de bovenwoning. Dit leggen we natuurlijk allemaal uit tijdens de bezichtiging. Let ook op de 3 andere balkons die aanwezig zijn. Ideaal voor de ventilatie en het zemen van de ramen.
We gaan terug naar binnen. De woonkamer is enorm en biedt meer dan genoeg ruimte om allerlei opstellingen te maken. De lange ramen aan de achterzijde bieden zicht op het groen van de tuin en verbinden de woning met buiten. Op een winterdag naar buiten kijkend met aangenaam warme voeten van de vloerverwarming is het hier goed toeven. Met het vele daglicht, de grote raampartijen, voorzien van screens, en de algehele afwerking is het helemaal af. Het is een sfeervol uniek huis waar je zo in kan trekken.
Vanuit de woonkamer is er toegang tot de eerste badkamer. De badkamer is voorzien van een ligbad, heel handig met kinderen, een aparte douche, een brede wastafel, de wasmachineaansluiting en het eerste toilet. Als je op deze etage ook een slaapkamer wilt creëren is een badkamer op die etage ook erg prettig.
Aan de voorzijde van de woning bevindt zich een multifunctionele ruimte die veel mogelijkheden biedt. Eetkamer? Hobbykamer of gameroom, kantoor, lounge of extra living? Alles kan. Vooral de hoogte van deze ruimte, waar het spant in het zicht is gelaten en de drie dakramen veel licht toelaten (tot in de nok), is bijzonder en uniek. In deze ruimte staat ook de trap naar de slaapverdieping die bovenkomt op een vide met de volledige hoogte van het huis in zicht.
Er is een lange overloop met aan de lange zijdes hoge bovenlichten boven de deuren, waardoor de dakspanten omlijst worden.
Alle vertrekken op de slaapverdieping zijn maximaal van formaat door de grote dakkappellen die voor en achter geplaatst zijn in 2009 en net als de rest van de woning strak gestukt en netjes afgewerkt. In alle kamers is er een maximaal gevoel van ruimte en rust door de hoogte die is vrijgemaakt tot in de nok. Er zijn maar liefst 5 slaapkamers, waarvan er één in gebruik is als inloopkast. De slaapkamers zijn allen voorzien van airconditioning waarmee per kamer verwarmd of gekoeld kan worden. Alle kamers, inclusief de tweede badkamer zijn voorzien van screens (2023).
De moderne luxe tweede badkamer is voorzien van vloerverwarming, een dubbele wastafel met meubel, riante inloopdouche en tweede toilet.
We kunnen hier over blijven praten, maar je moet het zelf komen bezichtigen. Dit huis is klaar voor de toekomst, absoluut "one of a kind" en geschikt voor een ieder die van ruimte en luxe houdt en ook niet wil verbouwen.
Bijzonderheden
- Oplevering in overleg
- Energielabel A
- Garage en eigen parkeerplaats voor die garage
- Luxe, modern en ruimte zijn hier de sleutelwoorden
- Er is een onderhoudsplan/bouwkundige keuring ter inzage op www.loevestein7a.nl
** Unique and exceptionally spacious, ready-to-move-in duplex apartment with garage and large roof terrace ** A house like this is very rare. You really have to see it for yourself to realize how large, well finished and ready-to-move-in this house really is. In 2009/2010, the upper floors of the former pharmacy and current dentist's practice were converted into a modern, light and special upper house. With no less than 200m² of cleverly architect designed living space, a spacious garage and parking space on the driveway, this house is a unique object on the edge of the original heart of Leiderdorp. The house has no fewer than five bedrooms, a very large living room with open kitchen, extra living space on the its first floor, two bathrooms, a spacious utility room, a roomy garage, a large roof terrace, the possibility of using the garden and has an ‘A’energy label. The building is fully insulated, equipped with UPVC windows with HR++ glass, external vertical sun screens on both floors (2024), a large retractable sunblind for the roof terrace and air conditioning in all bedrooms for heating and cooling. The house is located a stone's throw from Leiden, a stone’s throw from the lovely old part of Leiderdorp. By bike, you can be browsing the Leiden market in ten minutes or cycling between the grazing cows in the polders. All necessary amenities are within easy reach here. The house is also ideally located with easy access to the motorway to Amsterdam, The Hague, Rotterdam, Utrecht or Schiphol with excellent connections to public transport as well. This house also has its own website: Loevestein7a.nl where you can find large-format photos and all kinds of useful tools. The relevant documentation can also be found there.
Standing in front of the house, we see the driveway that is shared with the neighbors. The spacious garage (24m²) belonging to the apartment is accessible via the driveway and has a pedestrian door in the up-and-over door, making the use of the garage even easier. The garage is roomy enough for a modern car, but also offers storage or hobby space. The roof of the garage has a green sedum roof. Via the same driveway, we reach the side of the house where the striking door is the main entrance to the house. Upon entering, we can immediately look up to the ridge from the first steps and we immediately see the space and lightness of the house when going up the stairs. Once upstairs, we fall silent for a moment. The space is gigantic, with light all around and a view of the garden, the greenery around the house and the sun pleasantly entering the house through the many windows. From the stairs we enter the ‘hall’ with the kitchen and the utility room. The utility room offers plenty of storage space and houses the HR combi boiler (2009). The kitchen is modern with an oven, combi microwave, refrigerator, separate freezer, anisland with natural stone countertop, induction hob, large sink, dishwasher and cupboard space in the back wall. From the kitchen there is access to the spacious roof terrace. Facing northwest, it is generously sized at 23m² and you can enjoy the sun here from noon until late in the evening. For warmer days, the roof terrace is also equipped with an electric sun awning (2024), which provides the roof terrace with the necessary shade. The terrace offers a view of the sedum roof, which blooms beautifully in various colours in the summer. From the roof terrace, there is a fixed staircase to the back garden that may be used by the apartment under certain conditions. We will, of course, explain all this during the viewing.
Let’s go back inside. The living room is huge with more than enough space to offer plenty options for arranging your furniture all kinds of ways. The long windows to the rear offer views of the greenery of the garden and the surroundings and bring outside in. On a winter's day, looking outside with pleasantly warm feet from the underfloor heating, it is a great place to be. With the abundance of daylight, the large windows with screens and the overall finish, it is completely finished. It is an atmospheric and very unique house that you can move into right away. The first-floor bathroom is accessed from the living room. The bathroom has a bath, separate shower, wide basin, washing machine connection and toilet – really handy with small children. At the front of the house there is a multifunctional space that offers many possibilities. Dining room? Hobby room or game room, office, lounge or extra living room? Everything is possible. The height of this space is special and unique. In particular, the roof trusses have been left visible allowing you can see all the way to the ridge and the three Velux roof windows allow in a lot of light. In this space there is also the staircase to the second floor that comes up on a mezzanine with the entire height of the house in view. There is a long landing with high fanlights above the doors on the long sides, framing the roof trusses. All bedrooms on this floor make the best use of the available space due to the large dormers that were added at the front and back in 2009 and, like the rest of the house, are neatly plastered and finished. In all rooms, there is a great feeling of space and tranquility due to the height that has been opened up to the ridge. There are no fewer than 5 bedrooms, one of which is used as a walk-in closet. The bedrooms are all equipped with HVAC that can be used to heat or cool each room. All rooms, including the second bathroom, are equipped with external sunscreens (2023). The modern, luxurious second bathroom has underfloor heating, a double washbasin with vanity, a spacious walk-in shower and a second toilet. We can continue talking about this, but you have to come and see it for yourself. This house is ready for the future, absolutely "one of a kind" and suitable for anyone who loves space and luxury and does not want to renovate.
Welcome to Loevestein 7A
What makes this property unique?
** Unique and exceptionally spacious, ready-to-move-in duplex apartment with garage and large roof terrace ** A house like this is very rare. You really have to see it for yourself to realize how large, well finished and ready-to-move-in this house really is. In 2009/2010, the upper floors of the former pharmacy and current dentist's practice were converted into a modern, light and special upper house. With no less than 200m² of cleverly architect designed living space, a spacious garage and parking space on the driveway, this house is a unique object on the edge of the original heart of Leiderdorp. The house has no fewer than five bedrooms, a very large living room with open kitchen, extra living space on the its first floor, two bathrooms, a spacious utility room, a roomy garage, a large roof terrace, the possibility of using the garden and has an ‘A’energy label. The building is fully insulated, equipped with UPVC windows with HR++ glass, external vertical sun screens on both floors (2024), a large retractable sunblind for the roof terrace and air conditioning in all bedrooms for heating and cooling. The house is located a stone's throw from Leiden, a stone’s throw from the lovely old part of Leiderdorp. By bike, you can be browsing the Leiden market in ten minutes or cycling between the grazing cows in the polders. All necessary amenities are within easy reach here. The house is also ideally located with easy access to the motorway to Amsterdam, The Hague, Rotterdam, Utrecht or Schiphol with excellent connections to public transport as well. This house also has its own website: Loevestein7a.nl where you can find large-format photos and all kinds of useful tools. The relevant documentation can also be found there. Let’s have a sneak peek around the house.
Layout
Standing in front of the house, we see the driveway that is shared with the neighbors. The spacious garage (24m²) belonging to the apartment is accessible via the driveway and has a pedestrian door in the up-and-over door, making the use of the garage even easier. The garage is roomy enough for a modern car, but also offers storage or hobby space. The roof of the garage has a green sedum roof. Via the same driveway, we reach the side of the house where the striking door is the main entrance to the house. Upon entering, we can immediately look up to the ridge from the first steps and we immediately see the space and lightness of the house when going up the stairs. Once upstairs, we fall silent for a moment. The space is gigantic, with light all around and a view of the garden, the greenery around the house and the sun pleasantly entering the house through the many windows. From the stairs we enter the ‘hall’ with the kitchen and the utility room. The utility room offers plenty of storage space and houses the HR combi boiler (2009). The kitchen is modern with an oven, combi microwave, refrigerator, separate freezer, anisland with natural stone countertop, induction hob, large sink, dishwasher and cupboard space in the back wall. From the kitchen there is access to the spacious roof terrace. Facing northwest, it is generously sized at 22m² and you can enjoy the sun here from noon until late in the evening. For warmer days, the roof terrace is also equipped with an electric sun awning (2024), which provides the roof terrace with the necessary shade. The terrace offers a view of the sedum roof, which blooms beautifully in various colours in the summer. From the roof terrace, there is a fixed staircase to the back garden that may be used by the apartment under certain conditions. We will, of course, explain all this during the viewing.
Let’s go back inside. The living room is huge with more than enough space to offer plenty options for arranging your furniture all kinds of ways. The long windows to the rear offer views of the greenery of the garden and the surroundings and bring outside in. On a winter's day, looking outside with pleasantly warm feet from the underfloor heating, it is a great place to be. With the abundance of daylight, the large windows with screens and the overall finish, it is completely finished. It is an atmospheric and very unique house that you can move into right away. The first-floor bathroom is accessed from the living room. The bathroom has a bath, separate shower, wide basin, washing machine connection and toilet – really handy with small children. At the front of the house there is a multifunctional space that offers many possibilities. Dining room? Hobby room or game room, office, lounge or extra living room? Everything is possible. The height of this space is special and unique. In particular, the roof trusses have been left visible allowing you can see all the way to the ridge and the three Velux roof windows allow in a lot of light. In this space there is also the staircase to the second floor that comes up on a mezzanine with the entire height of the house in view. There is a long landing with high fanlights above the doors on the long sides, framing the roof trusses. All bedrooms on this floor make the best use of the available space due to the large dormers that were added at the front and back in 2009 and, like the rest of the house, are neatly plastered and finished. In all rooms, there is a great feeling of space and tranquility due to the height that has been opened up to the ridge. There are no fewer than 5 bedrooms, one of which is used as a walk-in closet. The bedrooms are all equipped with HVAC that can be used to heat or cool each room. All rooms, including the second bathroom, are equipped with external sunscreens (2023). The modern, luxurious second bathroom has underfloor heating, a double washbasin with vanity, a spacious walk-in shower and a second toilet. We can continue talking about this, but you have to come and see it for yourself. This house is ready for the future, absolutely "one of a kind" and suitable for anyone who loves space and luxury and does not want to renovate.
Loevestein 7A
Leiderdorp
€ 945.000,- k.k.
Omschrijving
Lees meer
Kenmerken
Overdracht
- Vraagprijs
- € 945.000,- k.k.
- Status
- beschikbaar
- Aanvaarding
- in overleg
Bouw
- Soort woning
- appartement
- Soort appartement
- bovenwoning
- Aantal woonlagen
- 2
- Woonlaag
- 1
- Kwaliteit
- luxe
- Bouwvorm
- bestaande bouw
- Bouwperiode
- 1960-1970
- Open portiek
- nee
- Dak
- zadeldak
- Keurmerken
- bouwkundige Keuring
- Voorzieningen
- mechanische ventilatie, tv kabel, buitenzonwering, airconditioning en dakraam
Energie
- Energielabel
- A
- Verwarming
- c.v.-ketel, airconditioning en vloerverwarming gedeeltelijk
- Warm water
- c.v.-ketel
- C.V.-ketel
- gas gestookte combi-ketel uit 2014 van Nefit Topline Aquapower, eigendom
Oppervlakten en inhoud
- Woonoppervlakte
- 200 m²
- Buitenruimte oppervlakte
- 32 m²
Indeling
- Aantal kamers
- 7
- Aantal slaapkamers
- 5
Buitenruimte
- Ligging
- in woonwijk en open ligging
- Tuin
- Achtertuin met een oppervlakte van 80 m² en is gelegen op het noordwesten
Garage / Schuur / Berging
- Garage
- aangebouwde stenen garage
- Schuur/berging
- aangebouwd steen
Lees meer
