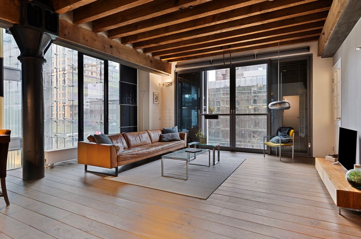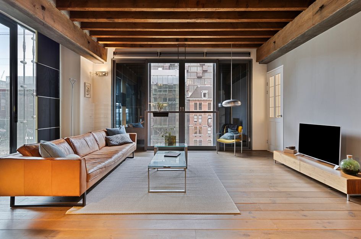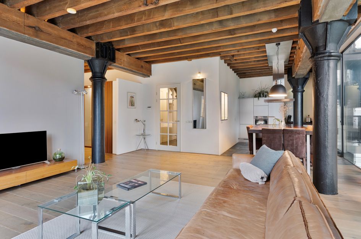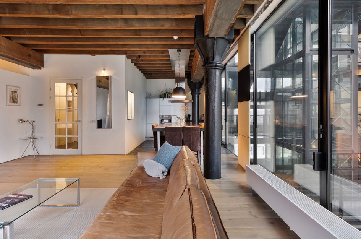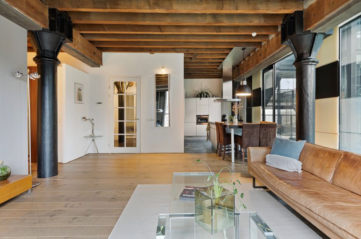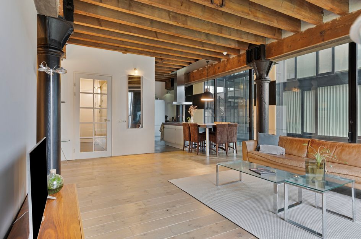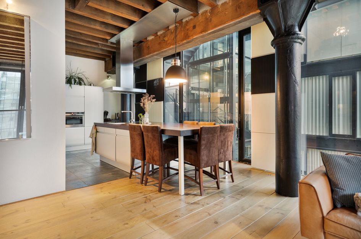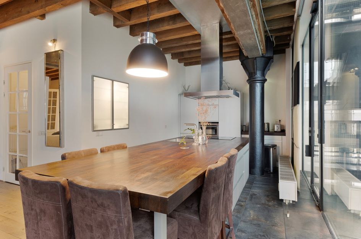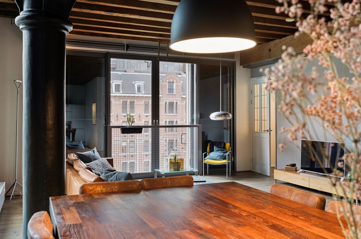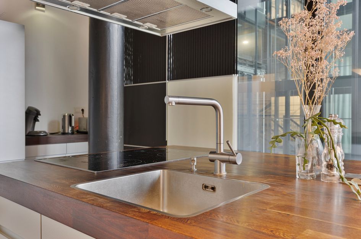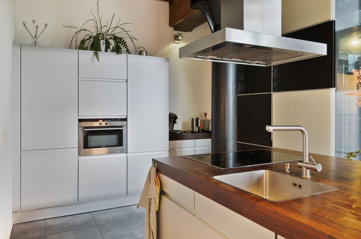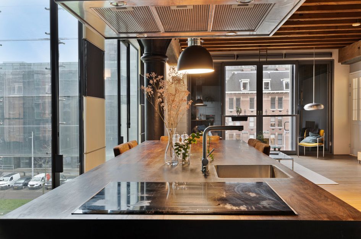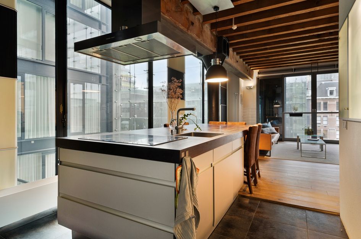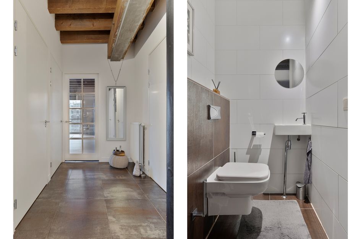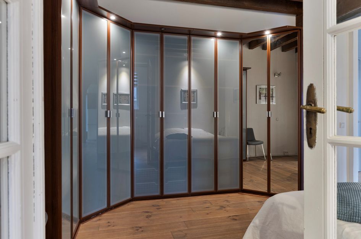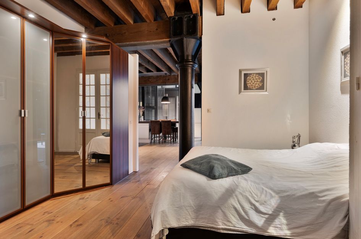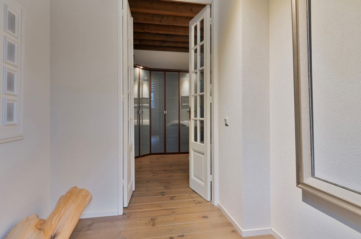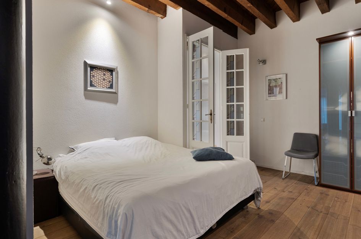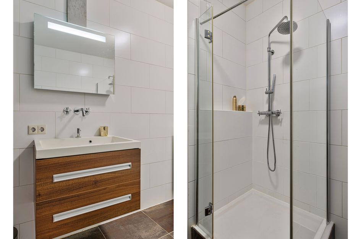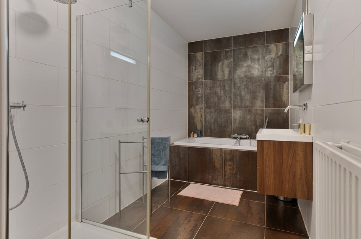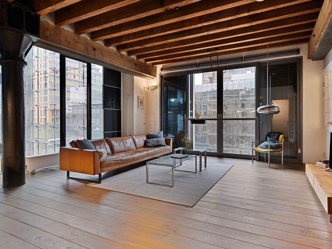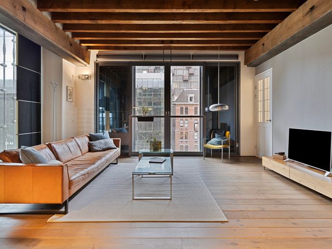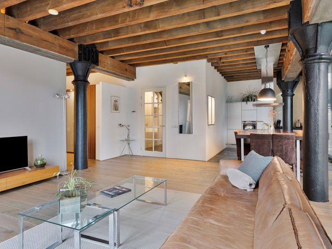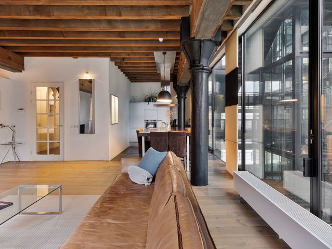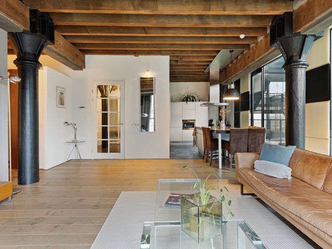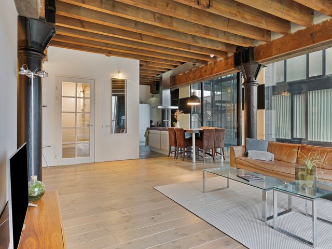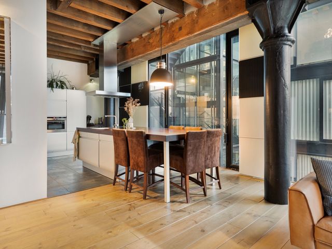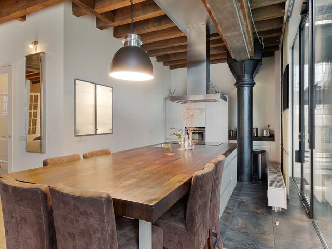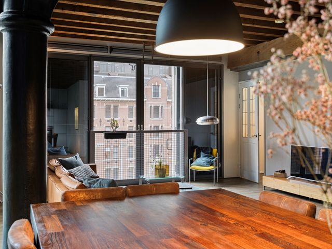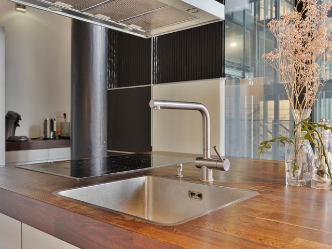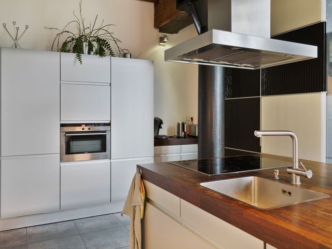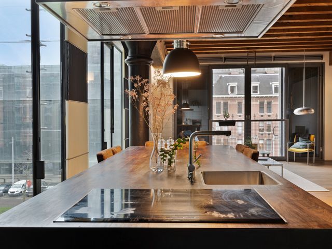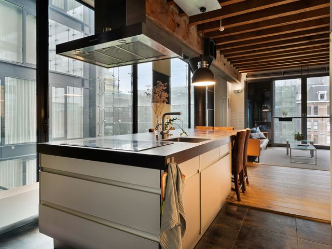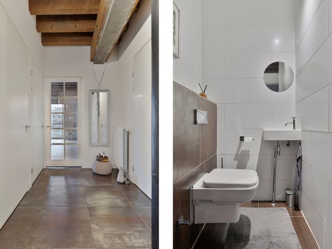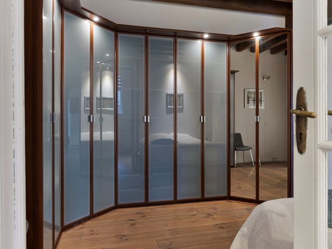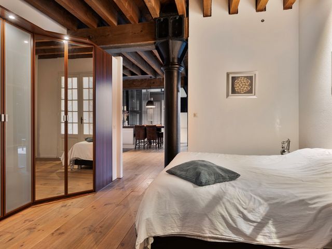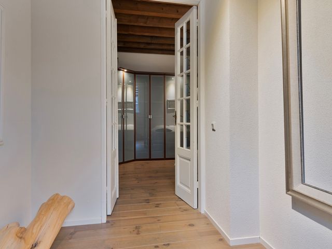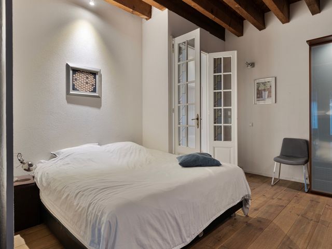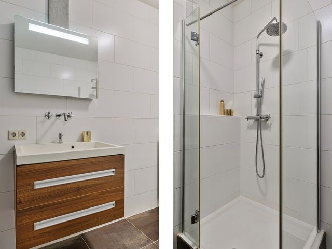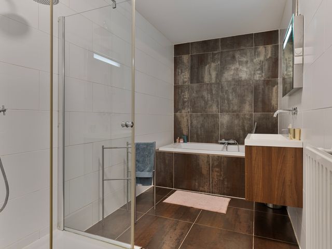Situated in the heart of a vibrant city, Lloydstraat offers the ideal blend of excitement and tranquility. Stroll along the quays, enjoy coffee at cozy cafés, or immerse yourself in the area's cultural hotspots. Everything you need is within reach.
This Loft is situated in the old warehouse named “St Jobsveem”, dating from 1912 (National Monument). The building was fully renovated in 2007, re-designed by Mei Architects. Three atriums were added , with glass facades. It has won various prices on architecture, building quality and living.
Layout:
Entrance via a large open glass atrium with letter boxes and both an elevator and the stairs to the second floor.
Entrance to the apartment on the 2nd floor. You enter in to the hall with acces to a separate toilet with fountain, indoor storage, the bathroom and to the livingroom.
The living area is spacious, with a 3.5 m high ceiling and a glass façade over the full length, facing the atrium. Privacy curtains can be easily closed. The living room includes an open kitchen (designed by Siematic), with aluminum drawers, stainless steel hood and a large wooden countertop. The kitchen is luxurious and contemporary, in a beautiful anthracite color, equipped with various built-in appliances such as an induction stove, refrigerator, oven-microwave combination, dishwasher, coffee machine, water cooker , toaster The 5 m long countertop extends into a dining table with 6 seats.
The two bedrooms are connected to the living room, as semi-open space. The masterbedroom with kingsize bed has 6 large cupboards, and a walk in closet/or baby room at to the back. The smaller bedroom at the front can accommodate a single bed, but is currently used as office space.
The bathroom is contemporary and spacious with a bath, separate shower, sink and a radiator.
At the front side there are large sliding glass doors together with the working, original wooden warehouse doors on the outside; with a west exposure, with the sun from noon to the beginning of the evening. This house is adjacent to the atrium with a glass side wall with natural light and with a side view of the river De Maas.
Comments:
- Rent is excluding heating, water, electricity, TV / internet and municipal taxes;
- Parking €180,00 per month (optional);
- Central bicycle storage;
- Fully furnished;
- Ceiling height between the rafters of over 3 meters;
- Construction year 1907, transformation 2007, current finish such as floor and kitchen have been carried out in 2017.
- The apartments is a so called 'rijksmonument'
- Energylabel A+
***In Dutch:
Gelegen in het hart van een bruisende stad, biedt de Lloydstraat de ideale mix van opwinding en rust. Wandel langs de kades, geniet van koffie op gezellige cafés of dompel je onder in de culturele hotspots van het gebied. Alles wat je nodig hebt is binnen handbereik.
Indeling:
Entree via een groot open glazen atrium met brievenbussen en zowel een lift als de trap naar de tweede verdieping.
Entree van het appartement op de 2e verdieping. Je komt binnen in de hal met toegang tot een apart toilet met fontein, inpandige berging, de badkamer en tot de woonkamer.
De woonkamer is ruim, met een 3,5 m hoog plafond en een glazen gevel over de hele lengte, met uitzicht op het atrium. Privacy gordijnen kunnen eenvoudig worden gesloten. Bij de woonkamer hoort een open keuken (ontworpen door Siematic), met aluminium lades, roestvrijstalen afzuigkap en een groot houten aanrechtblad. De keuken is luxe en eigentijds, in een mooie antraciet kleur, voorzien van diverse inbouwapparatuur zoals een inductiekookplaat, koelkast, oven-magnetron combinatie, vaatwasser, koffiezetapparaat, waterkoker, broodrooster. Het 5 m lange aanrecht loopt uit in een eettafel met 6 zitplaatsen.
De twee slaapkamers zijn verbonden met de woonkamer, als semi-open ruimte. De ouderslaapkamer met kingsize bed heeft 6 grote kasten, en een inloopkast of babykamer aan de achterkant. De kleinere slaapkamer aan de voorkant is geschikt voor een eenpersoonsbed, maar wordt momenteel gebruikt als kantoorruimte.
De badkamer is eigentijds en ruim met een ligbad, aparte douche, wastafel en een radiator.
Aan de voorzijde zijn er grote glazen schuifdeuren samen met de werkende, originele houten pakhuisdeuren aan de buitenzijde; met een ligging op het westen, met de zon van 's middags tot het begin van de avond. Dit huis grenst aan het atrium met een glazen zijwand met natuurlijk licht en met zijzicht op de rivier De Maas.
Opmerkingen:
- Huurprijs is exclusief verwarming, water, elektra, tv/internet en gemeentelijke belastingen;
- Parking €180,00 per maand (optioneel);
- Centrale fietsenstalling;
- Volledig gemeubileerd;
- Plafondhoogte tussen de spanten van ruim 3 meter;
- Bouwjaar 1907, verbouwing 2007, huidige afwerking zoals vloer en keuken zijn in 2017 uitgevoerd.
- De appartementen is een zogenaamd 'rijksmonument'.
- Energielabel A+
Situated in the heart of a vibrant city, Lloydstraat offers the ideal blend of excitement and tranquility. Stroll along the quays, enjoy coffee at cozy cafés, or immerse yourself in the area's cultural hotspots. Everything you need is within reach.
This Loft is situated in the old warehouse named “St Jobsveem”, dating from 1912 (National Monument). The building was fully renovated in 2007, re-designed by Mei Architects. Three atriums were added , with glass facades. It has won various prices on architecture, building quality and living.
Layout:
Entrance via a large open glass atrium with letter boxes and both an elevator and the stairs to the second floor.
Entrance to the apartment on the 2nd floor. You enter in to the hall with acces to a separate toilet with fountain, indoor storage, the bathroom and to the livingroom.
The living area is spacious, with a 3.5 m high ceiling and a glass façade over the full length, facing the atrium. Privacy curtains can be easily closed. The living room includes an open kitchen (designed by Siematic), with aluminum drawers, stainless steel hood and a large wooden countertop. The kitchen is luxurious and contemporary, in a beautiful anthracite color, equipped with various built-in appliances such as an induction stove, refrigerator, oven-microwave combination, dishwasher, coffee machine, water cooker , toaster The 5 m long countertop extends into a dining table with 6 seats.
The two bedrooms are connected to the living room, as semi-open space. The masterbedroom with kingsize bed has 6 large cupboards, and a walk in closet/or baby room at to the back. The smaller bedroom at the front can accommodate a single bed, but is currently used as office space.
The bathroom is contemporary and spacious with a bath, separate shower, sink and a radiator.
At the front side there are large sliding glass doors together with the working, original wooden warehouse doors on the outside; with a west exposure, with the sun from noon to the beginning of the evening. This house is adjacent to the atrium with a glass side wall with natural light and with a side view of the river De Maas.
Comments:
- Rent is excluding heating, water, electricity, TV / internet and municipal taxes;
- Parking €180,00 per month (optional);
- Central bicycle storage;
- Fully furnished;
- Ceiling height between the rafters of over 3 meters;
- Construction year 1907, transformation 2007, current finish such as floor and kitchen have been carried out in 2017.
- The apartments is a so called 'rijksmonument'
- Energylabel A+
***In Dutch:
Gelegen in het hart van een bruisende stad, biedt de Lloydstraat de ideale mix van opwinding en rust. Wandel langs de kades, geniet van koffie op gezellige cafés of dompel je onder in de culturele hotspots van het gebied. Alles wat je nodig hebt is binnen handbereik.
Indeling:
Entree via een groot open glazen atrium met brievenbussen en zowel een lift als de trap naar de tweede verdieping.
Entree van het appartement op de 2e verdieping. Je komt binnen in de hal met toegang tot een apart toilet met fontein, inpandige berging, de badkamer en tot de woonkamer.
De woonkamer is ruim, met een 3,5 m hoog plafond en een glazen gevel over de hele lengte, met uitzicht op het atrium. Privacy gordijnen kunnen eenvoudig worden gesloten. Bij de woonkamer hoort een open keuken (ontworpen door Siematic), met aluminium lades, roestvrijstalen afzuigkap en een groot houten aanrechtblad. De keuken is luxe en eigentijds, in een mooie antraciet kleur, voorzien van diverse inbouwapparatuur zoals een inductiekookplaat, koelkast, oven-magnetron combinatie, vaatwasser, koffiezetapparaat, waterkoker, broodrooster. Het 5 m lange aanrecht loopt uit in een eettafel met 6 zitplaatsen.
De twee slaapkamers zijn verbonden met de woonkamer, als semi-open ruimte. De ouderslaapkamer met kingsize bed heeft 6 grote kasten, en een inloopkast of babykamer aan de achterkant. De kleinere slaapkamer aan de voorkant is geschikt voor een eenpersoonsbed, maar wordt momenteel gebruikt als kantoorruimte.
De badkamer is eigentijds en ruim met een ligbad, aparte douche, wastafel en een radiator.
Aan de voorzijde zijn er grote glazen schuifdeuren samen met de werkende, originele houten pakhuisdeuren aan de buitenzijde; met een ligging op het westen, met de zon van 's middags tot het begin van de avond. Dit huis grenst aan het atrium met een glazen zijwand met natuurlijk licht en met zijzicht op de rivier De Maas.
Opmerkingen:
- Huurprijs is exclusief verwarming, water, elektra, tv/internet en gemeentelijke belastingen;
- Parking €180,00 per maand (optioneel);
- Centrale fietsenstalling;
- Volledig gemeubileerd;
- Plafondhoogte tussen de spanten van ruim 3 meter;
- Bouwjaar 1907, verbouwing 2007, huidige afwerking zoals vloer en keuken zijn in 2017 uitgevoerd.
- De appartementen is een zogenaamd 'rijksmonument'.
- Energielabel A+
Lloydstraat 32A
Rotterdam
€ 2.450,- p/m
Omschrijving
Lees meer
Kenmerken
Overdracht
- Huurprijs
- € 2.450,- p/m
- Status
- beschikbaar
- Aanvaarding
- per direct
Bouw
- Soort woning
- appartement
- Soort appartement
- tussenverdieping
- Aantal woonlagen
- 1
- Woonlaag
- 2
- Bouwvorm
- bestaande bouw
- Bouwperiode
- 1906-1930
- Open portiek
- nee
Energie
- Energielabel
- A+
Oppervlakten en inhoud
- Woonoppervlakte
- 106 m²
Indeling
- Aantal kamers
- 3
- Aantal slaapkamers
- 2
Buitenruimte
- Ligging
- aan water
Lees meer
