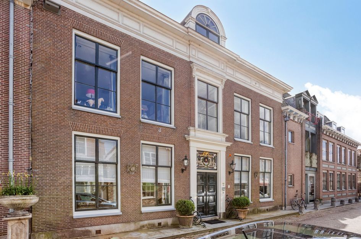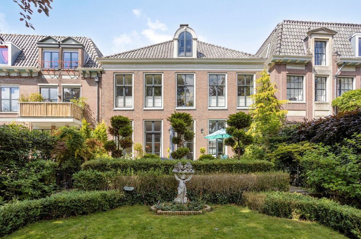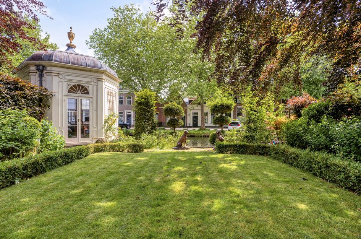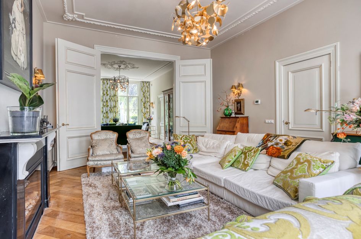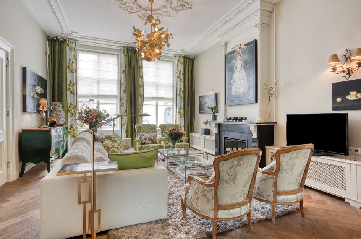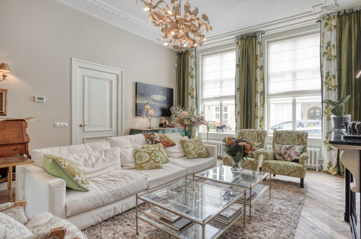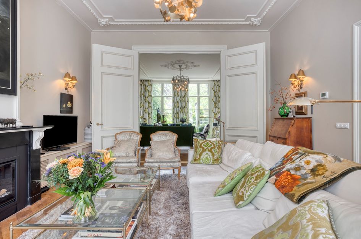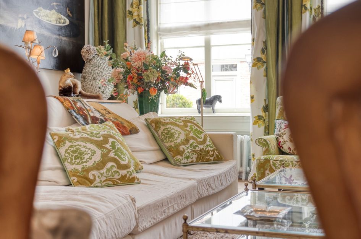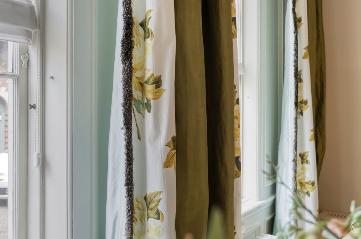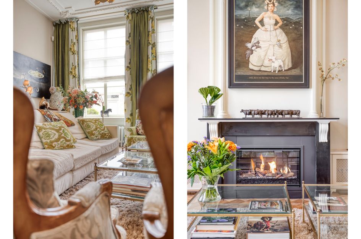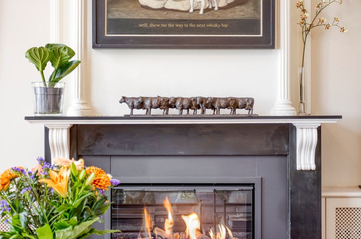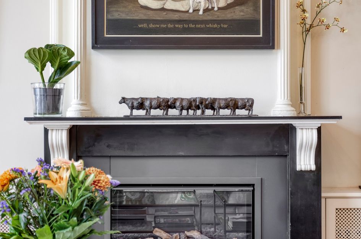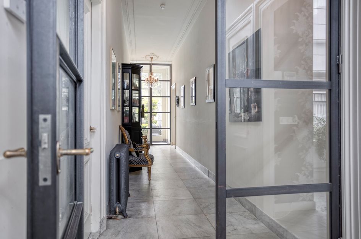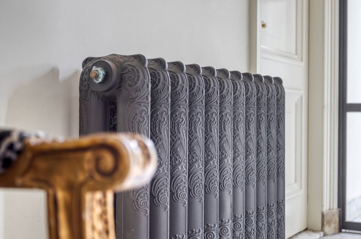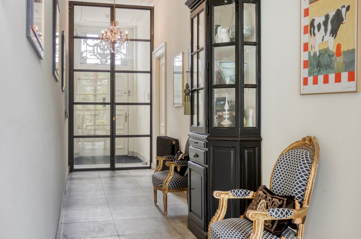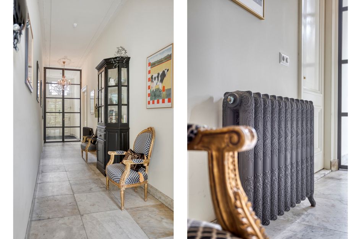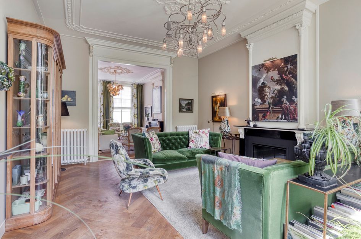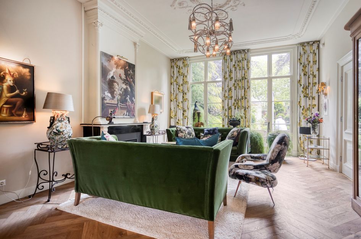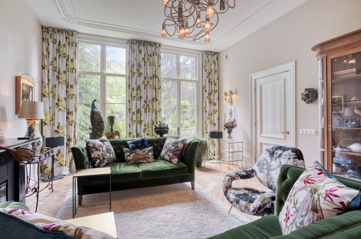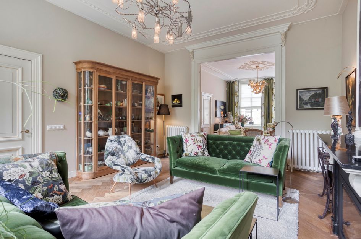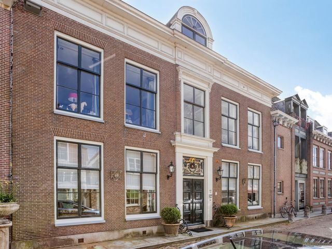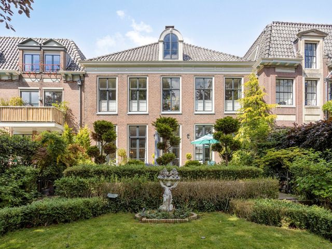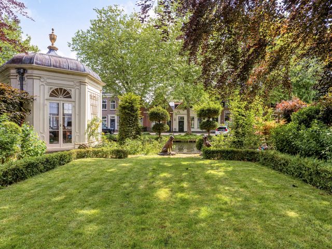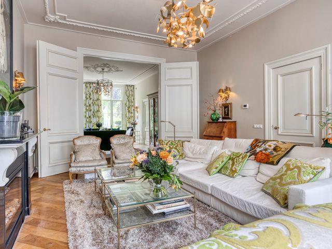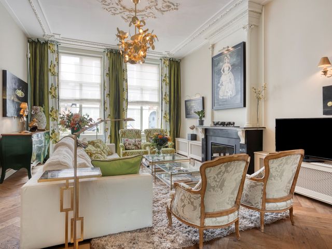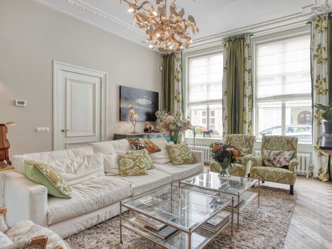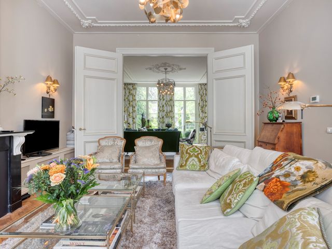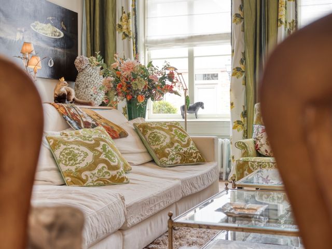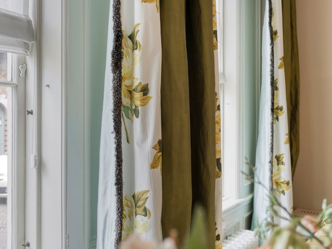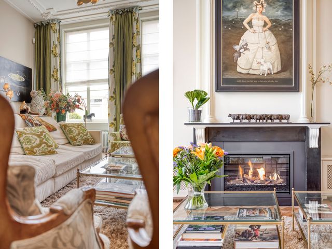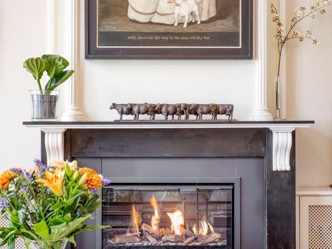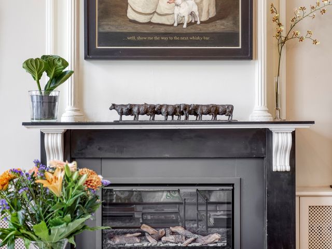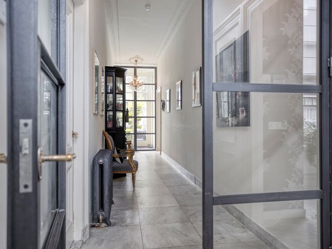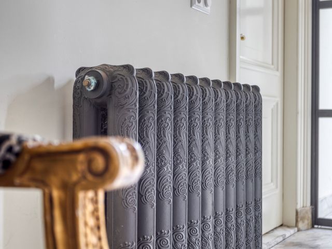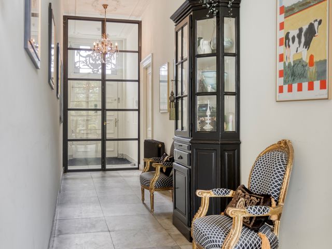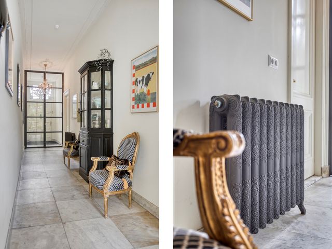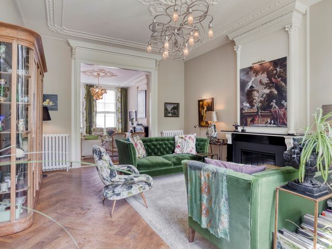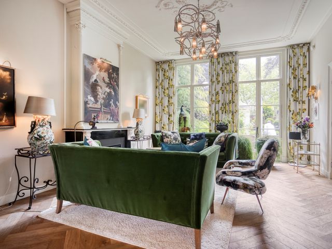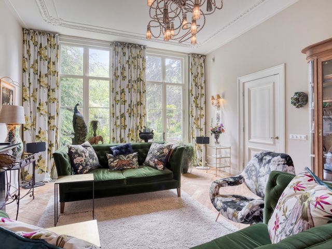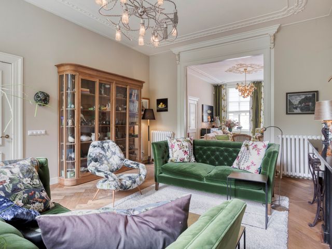Uniek herenhuis met rijke historie en theehuis aan de gracht, in het hart van Edam.
Welkom aan de Lingerzijde 39.
Bij aankomst valt direct op dat u hier met een bijzonder object te maken heeft. De woning is een rijksmonument, gebouwd in 1860 met een indrukwekkende breedte van bijna 12 meter en een diepte van eveneens 12 meter. De woning beschikt over twee verdiepingen, een gestileerde lijstgevel en een forse, getoogde dakopbouw.
Volledig gerenoveerd met behoud van historisch karakter
De huidige eigenaren hebben het pand in 2017 aangekocht van het hoogheemraadschap na jaren van verwaarlozing. In 2018 is een grondige renovatie uitgevoerd, waarbij kosten noch moeite zijn gespaard om het huis in volle glorie te herstellen. Moderne gemakken zoals vloerverwarming, gashaarden en hoogwaardige apparatuur zijn toegevoegd, zonder afbreuk te doen aan de authentieke sfeer.
Imposante entree
Achter de brede voordeur bevindt zich een royale hal die de volledige diepte van de woning beslaat. De vloer is voorzien van originele witmarmeren plavuizen. Aan weerszijden zijn hoge, stalen deuren van maar liefst 4,20 meter geplaatst — voorzien van glazen ramen, waardoor het licht vrij spel heeft. Rechts vindt u de ruime garderobe en het eerste toilet, evenals de toegang tot de trap en lift naar de boven gelegen verdiepingen.
Voorkamer
De eerste ruimte aan de halzijde is de voorkamer, thans in gebruik als woonkamer. Het royale formaat springt meteen in het oog. De kamer is ingericht met een 3 meter lange bank en biedt ruimte aan meerdere comfortabele zitmeubels. Originele plafondornamenten en een fraai vormgegeven gashaard geïntegreerd in de schouw versterken het karakter van de ruimte. De grote ramen aan de voorzijde hebben prachtig bewerkt houtwerk, en de originele binnen luiken zijn discreet weggewerkt in de wanden. Uiteraard ontbreekt de eikenhouten visgraatvloer hier niet.
Achterkamer
Via de kamer-en-suite deuren komt u in de achterkamer, gelijk maar iets groter dan de voorkamer. Ook hier zijn originele ornamenten en een gashaard aanwezig. Deze ruimte heeft een iets formeler karakter – ideaal voor ontvangst of ontspanning. Aan de achterzijde geven vier openslaande deuren, tot aan het plafond, toegang tot het terras.
Keuken
De keuken is bereikbaar via de hal of achterkamer. Hier vindt u een zeer ruime leef-keuken, met een spoeleiland van maar liefst 1,10 x 2,50 meter. De originele schouw – waar tot voor kort nog een echt hout gestookt fornuis stond – is vervangen door een modern 6-pits fornuis met bakplaat en drie ovens. Aan de wand bevinden zich authentieke ‘witjes’, tegels die moeilijk nog origineel te verkrijgen zijn. Langs de zij- en achterwand staan hoge kasten met voornamelijk glazen deuren – goed voor een zee aan opbergruimte. Ingebouwd zijn o.a. twee koel-vriescombinaties, een koffiemachine en een magnetron. Ook vanuit de keuken bieden openslaande deuren toegang tot het terras.
Tuin met theehuis aan de gracht
Via een tweede stalen deur in de hal bereikt u de tuin. U stapt het zuidoostelijk gelegen terras op. De tuin, die een beschermd ontwerp kent, past perfect bij het statige karakter van het huis. Aan de grachtzijde bevindt zich het voormalige ‘theehuis’, waar in het verleden informeel bezoek formeel werd ontvangen. Tegenwoordig fungeert het als kantoor, met een fenomenaal uitzicht over de gracht.
Een trap leidt naar het water, waar u een eigen ligplaats heeft. Vanaf hier is er doorgang naar het IJsselmeer, en toegang tot de prachtige natuur van de polder. Voor de watersportliefhebber biedt dit eindeloze mogelijkheden.
Eerste verdieping
Terug in de hal bereikt u via trap of lift de eerste verdieping. U komt uit op de overloop met toilet, trap naar de tweede verdieping en toegang tot de vertrekken. Ook hier loopt een lange hal over de volledige diepte van het huis. Elk vertrek heeft zijn eigen wandbekleding, stoffering en afwerking, geheel in stijl van de 19e eeuw.
Kantoor/Bibliotheek
De eerste kamer is in gebruik als kantoor. De visgraatvloer keert hier prachtig terug, net als de plafondornamenten en originele schouw. De wanden zijn voorzien van boekenkasten tot aan het plafond, wat de ruimte het karakter van een bibliotheek geeft.
Master Bedroom
Via een corridor met aan weerszijden twee inloopkasten met inbouwverlichting, bereikt u de master bedroom. De kamer is ruim opgezet, voorzien van een tweepersoonsbed, linnenkast en zitgedeelte. Ook hier komen de visgraatvloer, schouw en ornamenten terug.
Badkamer
De badkamer is een ware blikvanger. De vloer is afgewerkt met mozaïektegels en tegen de wand hangt een imposant grote spiegel in een rijkversierd frame. Centraal staat een vrijstaand ligbad, omgeven door planten, wat zorgt voor een bijna tropische sfeer. Verder is er een inloopdouche en een wastafelmeubel met dubbele ovale waskommen.
Tweede verdieping
Op de bovenste verdieping komt u eerst in de hal, waar een dakraam zorgt voor natuurlijk licht. Aan de voorzijde is een karakteristieke koepelvormige dakkapel. Er is een aparte waskamer, eveneens met dakraam, met ruimte voor meerdere was- en droogmachines.
Zolderkamer/gastenverblijf
Via een tussendeur bereikt u de royale zolderkamer, momenteel ingericht als gastenverblijf met eigen badkamer. De ruimte heeft een warme uitstraling, mede dankzij het hoogpolige tapijt en de diepblauwe wandkleur. De zichtbare dakspanten en hoge nok geven extra charme en gevoel van ruimte. Met vier dakramen én een koepeldakkapel aan de tuinzijde is er veel daglicht. De totale vloeroppervlakte is ca. 98 m² – dit maakt alternatieve indelingen, zoals het creëren van twee of drie slaapkamers, eenvoudig mogelijk.
Bijzonderheden
Rijksmonument met ca. 375 m² woonoppervlakte.
Volledig gerenoveerd in 2018.
Rijk aan originele en unieke details.
Fraai aangelegde tuin aan de gracht, met eigen ligplaats voor vaartuig.
Vrijstaand ‘theehuis’ van ca. 17 m².
Vloerverwarming op de begane grond.
Lift aanwezig.
Twee ingebouwde gashaarden.
Zeer royale en sfeervolle vertrekken.
3 toiletten.
2 badkamers.
2 inloop kasten.
2 bergingen op zolder verdieping.
Zeer ruime waskamer.
Veel mogelijkheden zolder indeling aan te passen met meerdere kamers.
Veel mogelijkheden financiering verduurzamen en onderhoud via Rijkssubsidies.
Stoffering en meubilair ter overname bespreekbaar.
Oplevering in overleg.
Van Westerloo Makelaardij staat voor u klaar met meer informatie en bezichtigingen op afspraak.
Unique mansion with a rich history and tea house on the canal, in the heart of Edam.
Welcome to Lingerzijde 39.
Upon arrival, you will immediately notice that you are dealing with a special object here. The house is a national monument, built in 1860 and used as an official residence. With an impressive width of almost 12 meters and an elegant entrance, the facade is a stately appearance. The house has two floors, a stylized cornice facade and a large, arched roof structure.
Completely renovated while retaining the historical character;
The current owners purchased the property in 2017, after years of neglect. A thorough renovation was carried out in 2018, with no expense or effort spared to restore the house to its full glory. Modern conveniences such as underfloor heating, gas fireplaces and high-quality equipment have been added, without detracting from the authentic atmosphere.
Impressive entrance;
Behind the wide front door is a spacious hall that covers the entire depth of the house. The floor is fitted with original white marble tiles. On either side are high, steel doors of no less than 3.80 meters — fitted with glass windows, allowing the light to flow freely. On the right you will find the spacious wardrobe and the first toilet, as well as access to the stairs and elevator to the upper floors.
Front room;
The first room on the hall side is the front room, currently used as a living room. The generous size immediately catches the eye. The room is furnished with a 3-meter-long sofa and offers space for several comfortable seats. Original ceiling ornaments and a beautifully designed gas fireplace integrated into the mantelpiece enhance the character of the room. The large windows at the front have beautifully crafted woodwork, and the original interior shutters are discreetly concealed in the wall. Of course, the oak fishbone floor is also present here.
Back room;
Through the en-suite doors you enter the back room, equal in size to the front room. Here too there are original ornaments and a gas fireplace. This room has a slightly more formal character - ideal for receiving guest or relaxing. At the rear, four French doors, up to the ceiling, give access to the terrace.
Kitchen;
The kitchen is accessible via the hall. Here you will find a very spacious living kitchen, with a rinsing island of 1.10 x 2.50 meters. The original fireplace - where until recently a wood-burning stove stood - has been replaced by a modern 6-burner stove with baking tray and three ovens. On the wall are authentic 'whites', tiles, that are difficult to obtain original. Along the side and back wall are tall cabinets with mainly glass doors - good for a sea of storage space. Built-in are, among other things, two fridge-freezers, a coffee machine and a microwave. From the kitchen, French doors also provide access to the terrace.
Garden with tea house on the canal;
You reach the garden via a second steel door in the hall. You step onto the south-east facing terrace. The garden, which has a protected design, fits in perfectly with the stately character of the house. On the canal side is the former 'tea house', where in the past informal visitors were formally received. Today it functions as an office, with a phenomenal view over the canal. A staircase leads down to the water, where you have your own mooring. From here there is a passage to the IJsselmeer, and access to the beautiful nature of the polder. For the water sports enthusiast this offers endless possibilities.
First floor;
Back in the hall, you reach the first floor via stairs or elevator. You arrive at the landing with toilet, stairs to the second floor and access to the rooms. Here too, a long hall runs the entire depth of the house. Each room has its own wall covering, upholstery and finish, entirely in the style of the 19th century.
Office/Library;
The first room is used as an office. The fishbone floor is beautifully reflected here, as are the ceiling ornaments and original mantelpiece. The walls are fitted with bookcases up to the ceiling, which gives the room the character of a library.
Master Bedroom;
Via a corridor with two walk-in closets with built-in lighting on either side, you reach the master bedroom. The room is spacious, equipped with a double bed, linen cupboard and sitting area. The fishbone floor, mantelpiece and ornaments are also reflected here.
Bathroom;
The bathroom is a real eye-catcher. The floor is finished with mosaic tiles and a large mirror in a richly decorated frame hangs against the wall. A freestanding bath is centrally located, surrounded by plants, which creates an almost tropical atmosphere. There is also a walk-in shower and a washbasin with double washbasins.
Second floor;
On the top floor you first enter the hall, where a skylight provides natural light. At the front is a characteristic dome-shaped dormer. There is a separate laundry room, also with a skylight, with space for several washing machines and dryers.
Guest room;
Through an intermediate door you reach the spacious attic room, currently furnished as a guest room with its own bathroom. The room has a warm appearance, partly due to the deep-pile carpet and the deep blue wall color. The visible roof trusses give extra charm. With four skylights and a dome dormer on the garden side, there is plenty of daylight. The total floor area is approx. 98 m² – this makes alternative layouts, such as creating two or three bedrooms, easily possible.
Particularities;
National monument with approx. 375 m² living space
Completely renovated in 2018
Rich in original and unique details
Beautifully landscaped garden on the canal, with private mooring
Detached 'tea house' of approx. 17 m²
Underfloor heating on the ground floor
Elevator available
Two built-in gas fireplaces
Very spacious and atmospheric rooms
3 toilets
2 bathrooms
2 walk-in closets
2 storage rooms on the 3rd floor
Separate laundry room
Many possibilities to create more rooms on the 3rd floor
Many financial possibilities through government subsidies
Manu movebles optionally for sale
Van Westerloo Makelaardij is at your service should you request any extra information or private viewings.
Lingerzijde 39
Edam
€ 1.795.000,- k.k.
Omschrijving
Lees meer
Kenmerken
Overdracht
- Vraagprijs
- € 1.795.000,- k.k.
- Status
- beschikbaar
- Aanvaarding
- in overleg
Bouw
- Soort woning
- woonhuis
- Soort woonhuis
- herenhuis
- Type woonhuis
- tussenwoning
- Aantal woonlagen
- 3
- Kwaliteit
- luxe
- Bouwvorm
- bestaande bouw
- Bouwperiode
- -1906
- Voorzieningen
- mechanische ventilatie, alarminstallatie, tv kabel, lift, rookkanaal, dakraam en glasvezel kabel
Energie
Oppervlakten en inhoud
- Woonoppervlakte
- 375 m²
- Perceeloppervlakte
- 502 m²
- Inhoud
- 1.325 m³
Indeling
- Aantal kamers
- 6
- Aantal slaapkamers
- 4
Buitenruimte
- Ligging
- aan water, aan rustige weg, in centrum, beschutte ligging en aan vaarwater
Garage / Schuur / Berging
- Schuur/berging
- vrijstaand steen
Lees meer
