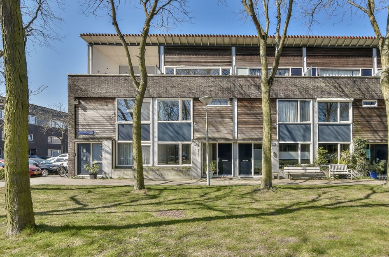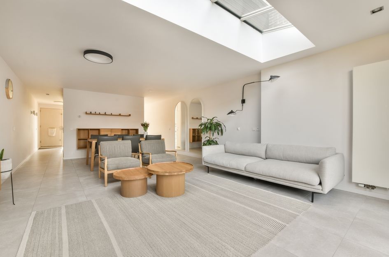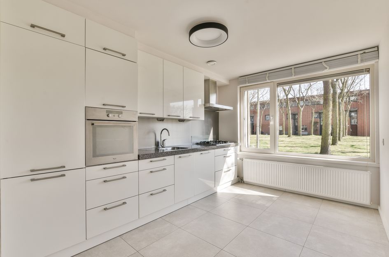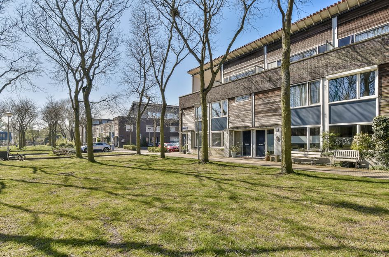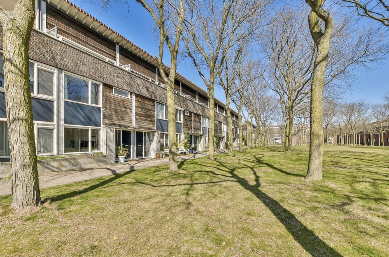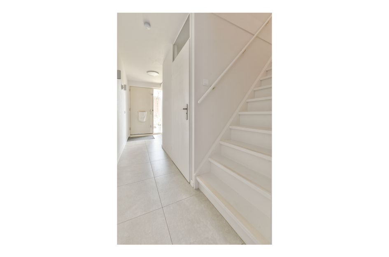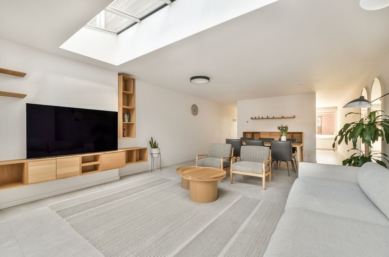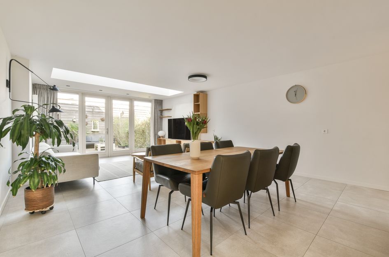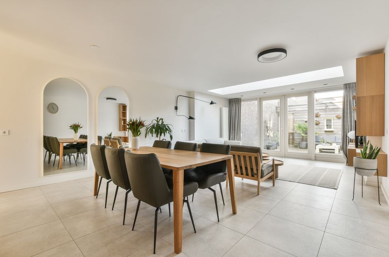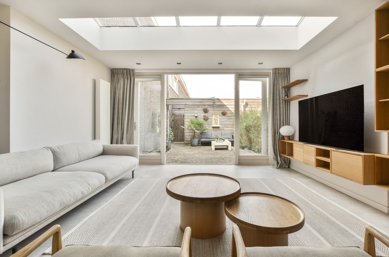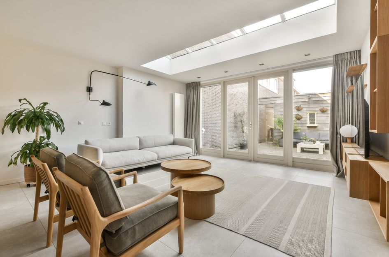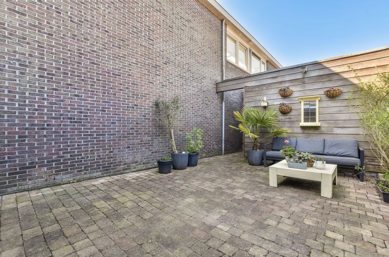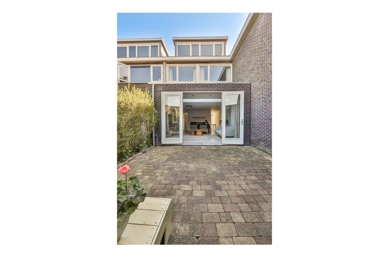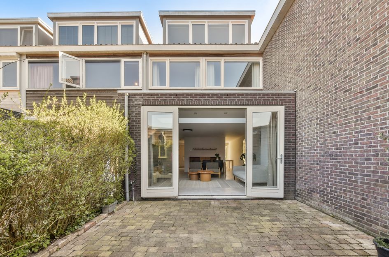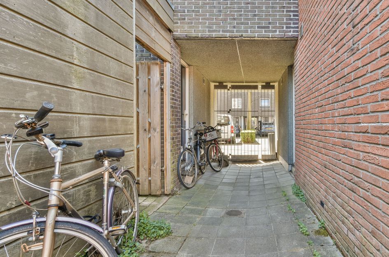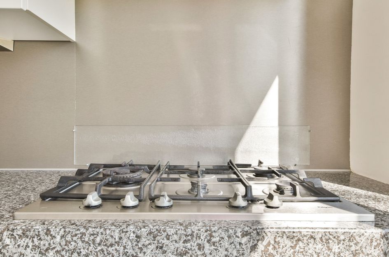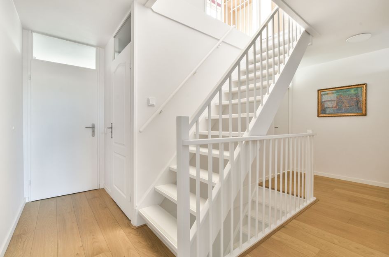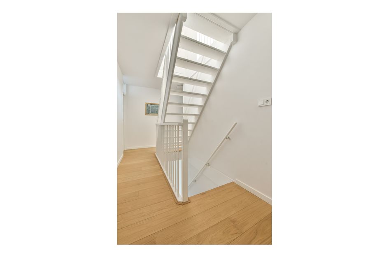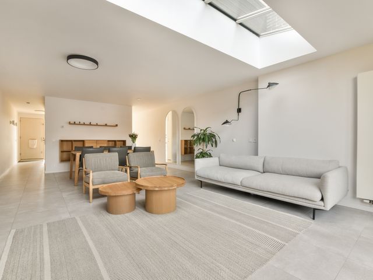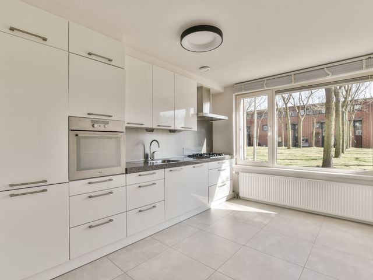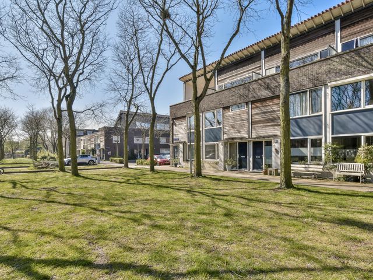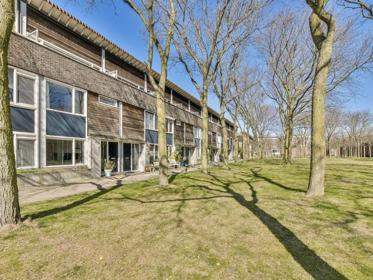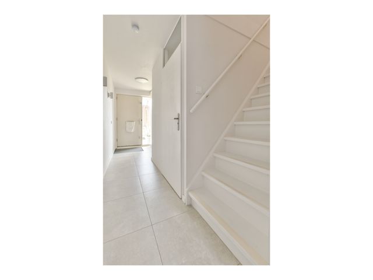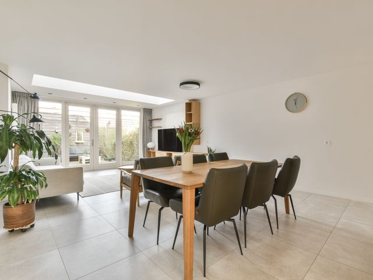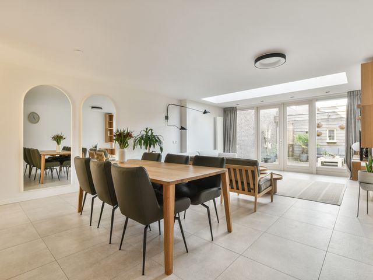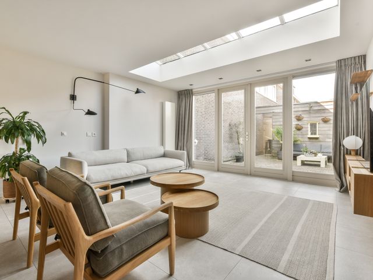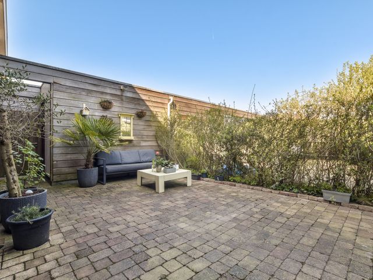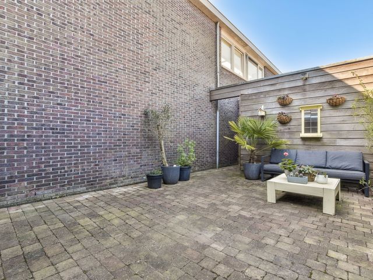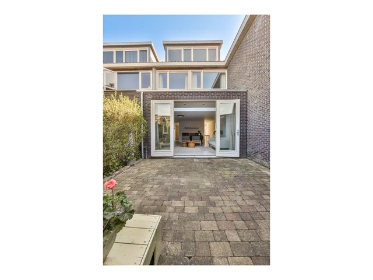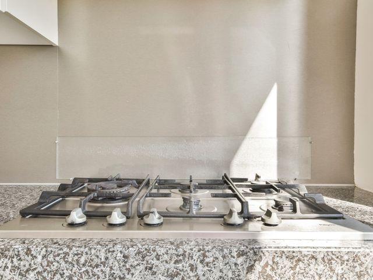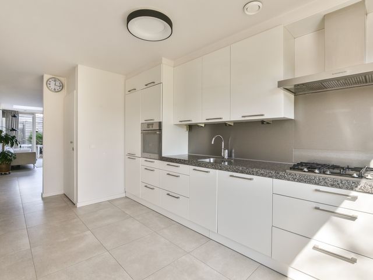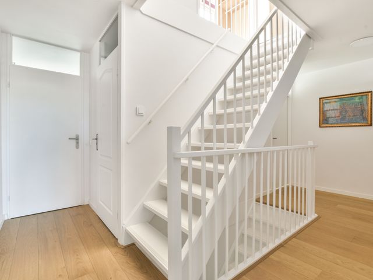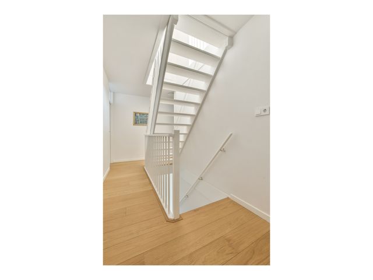**English below
Ruime en energiezuinige eengezinswoning aan een groen plantsoen
In een rustige, groene en kindvriendelijke wijk in Amsterdam Nieuw Sloten staat deze ruime tussenwoning met een woonoppervlakte van bijna 143 m². De woning beschikt over een uitgebouwde woonkamer met lichtstraat, vier slaapkamers (vijf mogelijk), een badkamer, 2 separate toilet, een zonnige tuin op het westen met berging én een balkon met vrij uitzicht over het plantsoen. Het energielabel is A, wat garant staat voor comfortabel en duurzaam wonen. Parkeervergunningen zijn zonder wachttijd beschikbaar en er zijn oplaadpunten voor elektrische auto's.
Woonomgeving en bereikbaarheid
Deze woning ligt in het zuidwesten van Amsterdam, in een rustige straat in de wijk Nieuw Sloten. Op loopafstand bevinden zich uitstekende OV-verbindingen richting onder andere Schiphol en Amsterdam Centraal. Met de auto zit je binnen enkele minuten op de A4, A5, A9 of A10.
De wijk is geliefd bij gezinnen vanwege de veilige leefomgeving, goede basisscholen, kinderdagverblijven en het ruime aanbod aan sportfaciliteiten zoals hockey, voetbal, judo, rugby, squash, golf en wielrennen. Voor je dagelijkse boodschappen, restaurants en andere voorzieningen kun je terecht op het nabijgelegen Belgiëplein.
In je vrije tijd fiets je zo naar het Vondelpark, of geniet je van de natuur en rust bij de Oeverlanden en de strandjes aan de Nieuwe Meer. Ook natuurgebied de Vrije Geer, onderdeel van de ecologische Groene As tussen Amstelland en Spaarnwoude, ligt vlakbij.
Indeling
Begane grond
Je komt binnen via de hal met modern toilet, meterkast en garderobe. Vanuit hier bereik je de ruime, tuingerichte woonkamer met vloerverwarming en een mooie plavuizenvloer. De kamerbrede raampartij en de lichtstraat in de uitbouw zorgen voor veel lichtinval. Via openslaande deuren stap je zo de zonnige tuin op het westen in, met achterom en een praktische berging voor fietsen en opbergen van spullen.
Eerste verdieping
Op deze verdieping vind je drie lichte slaapkamers, een badkamer met raam en een apart toilet.
Tweede verdieping
Via de vaste trap kom je op de zolderverdieping. Aan de achterzijde is in 2003 een dakkapel geplaatst. Hier bevindt zich een ruime slaapkamer met inbouwspots en een grote bergkast. Aan de voorzijde is een open ruimte met hoog plafond, ideaal als extra slaap-, werk- of chillkamer. Daarnaast is er een afgesloten ruimte voor de wasmachine- en drogeropstelling en de CV-ketel (2008). Vanuit deze verdieping heb je toegang tot het balkon met uitzicht over het groene Liedekerkeplantsoen.
Bijzonderheden
• Woonoppervlakte: ca. 142,7 m² (NEN2580 meetrapport beschikbaar)
• Perceeloppervlakte: 115 m²
• Bouwjaar: 1996
• Aantal slaapkamers: 4 (5 mogelijk)
• Energielabel: A
• Tuinligging: west
• Erfpacht: afgekocht tot 31-08-2044
• CV-ketel: Intergas HR uit 2008
• Dakkapel geplaatst in 2003
• Oplevering: in overleg
Overdracht
Een koopovereenkomst komt pas tot stand zodra deze schriftelijk is vastgelegd en door beide partijen is ondertekend. De koper mag een notaris kiezen in de regio Amsterdam (of binnen een straal van 5 km van het pand). De koopakte wordt opgesteld volgens het model van de Koninklijke Notariële Beroepsorganisatie, Ring Amsterdam.
**English
Spacious and Energy-Efficient Family Home Overlooking a Green Courtyard
Located in a quiet, green, and family-friendly neighbourhood in Amsterdam Nieuw Sloten, this spacious mid-terrace house offers nearly 143 m² of living space. The property features an extended living room with a skylight, four bedrooms (with the potential for a fifth), a bathroom, 2 separate toilets, a sunny west-facing garden with storage, and a balcony with unobstructed views over the leafy courtyard. With an energy label A, this home ensures comfortable and sustainable living. Parking permits are available without a waiting list.
Location and Accessibility
This home is situated in the southwest of Amsterdam, on a peaceful street in the Nieuw Sloten area. Excellent public transport connections to Schiphol Airport and Amsterdam Central Station are within walking distance. By car, you’ll have quick access to the A4, A5, A9, and A10 motorways.
The area is popular among families due to its safe living environment, good primary schools, childcare centres, and a wide range of sports facilities including hockey, football, judo, rugby, squash, golf, and cycling. For your daily needs, restaurants, and other amenities, the nearby Belgiëplein shopping centre is just around the corner.
In your free time, you can cycle to the Vondelpark, or unwind in nature at the Oeverlanden and the little beaches along the Nieuwe Meer. The nearby Vrije Geer nature reserve, part of the ecological Green Axis between Amstelland and Spaarnwoude, offers even more green space to explore.
Layout:
Ground floor
You enter the home through the hallway with a modern toilet, meter cupboard, and coat area. From here, you step into the spacious, garden-facing living room with underfloor heating and a stylish tiled floor. A wall-to-wall window and the skylight in the extension let in plenty of natural light. French doors lead directly to the sunny west-facing garden, which has a back entrance and a practical shed for bikes and storage.
First floor
This floor includes three bright bedrooms, a bathroom with a window, and a separate toilet.
Second floor
A fixed staircase leads to the loft floor. In 2003, a dormer was added at the rear, creating a spacious bedroom with recessed spotlights and a large built-in wardrobe. At the front is an open area with a high ceiling, ideal as an additional bedroom, office, or chill-out room. There’s also a separate utility space for the washing machine, dryer, and central heating boiler (2008). From this floor, you have access to the balcony with views over the green Liedekerkeplantsoen.
Key Features
· Living area: approx. 142.7 m² (NEN2580 measurement report available)
· Plot size: 115 m²
· Year of construction: 1996
· Number of bedrooms: 4 (potential for 5)
· Energy label: A
· Garden orientation: west
· Ground lease: paid off until 31-08-2044
· Central heating boiler: Intergas HR from 2008
· Dormer added in 2003
· Transfer date: to be agreed
Transfer of Ownership
A purchase agreement is only legally binding once it has been recorded in writing and signed by both parties. The buyer may choose a notary located in the Amsterdam region (or within a 5 km radius of the property). The deed of sale will be drawn up using the model contract of the Royal Dutch Notarial Association, Amsterdam chapter.
Liedekerkeplantsoen 46
Amsterdam
€ 750.000,- k.k.
Omschrijving
Lees meer
Kenmerken
Overdracht
- Vraagprijs
- € 750.000,- k.k.
- Status
- beschikbaar
- Aanvaarding
- in overleg
Bouw
- Soort woning
- woonhuis
- Soort woonhuis
- eengezinswoning
- Type woonhuis
- tussenwoning
- Aantal woonlagen
- 3
- Kwaliteit
- normaal
- Bouwvorm
- bestaande bouw
- Bouwperiode
- 1991-2000
- Dak
- lessenaardak
- Voorzieningen
- mechanische ventilatie en glasvezel kabel
Energie
- Energielabel
- A
- Verwarming
- c.v.-ketel en vloerverwarming gedeeltelijk
- Warm water
- c.v.-ketel
- C.V.-ketel
- gas gestookte cv-ketel uit 2008 van Intergas, eigendom
Oppervlakten en inhoud
- Woonoppervlakte
- 142 m²
- Perceeloppervlakte
- 115 m²
- Inhoud
- 468 m³
- Buitenruimte oppervlakte
- 7 m²
Indeling
- Aantal kamers
- 5
- Aantal slaapkamers
- 4
Buitenruimte
- Tuin
- Achtertuin met een oppervlakte van 31 m² en is gelegen op het westen
Lees meer
