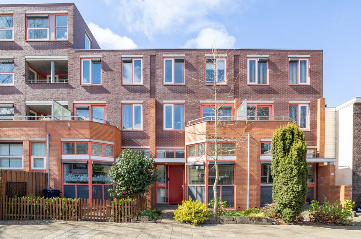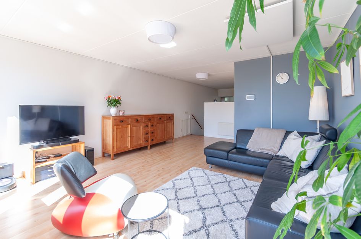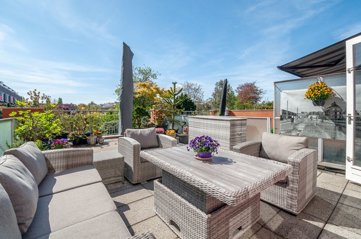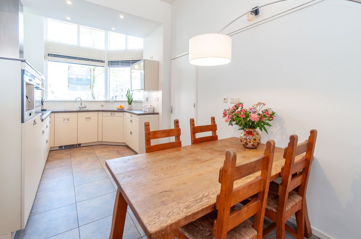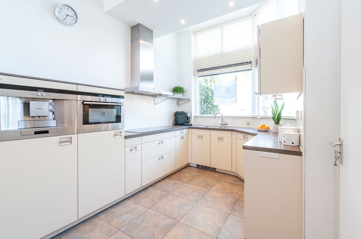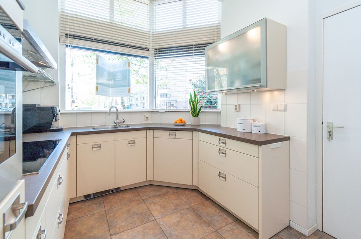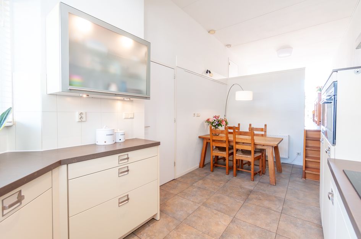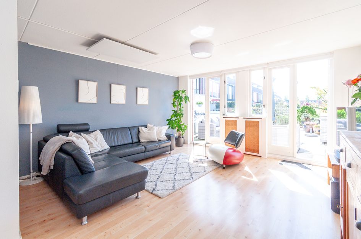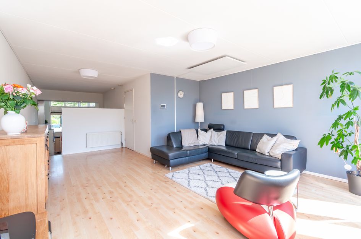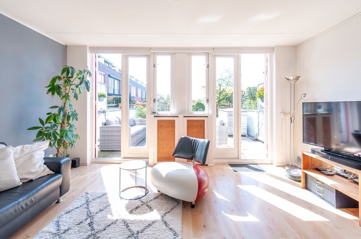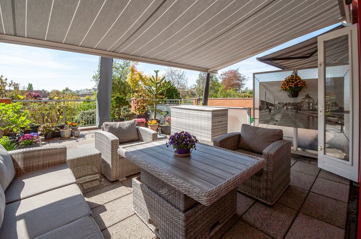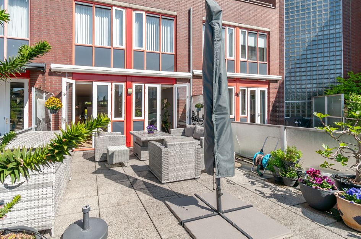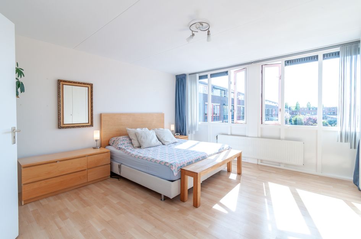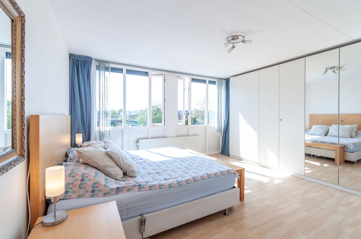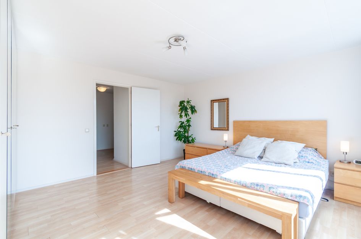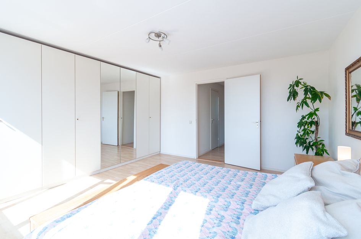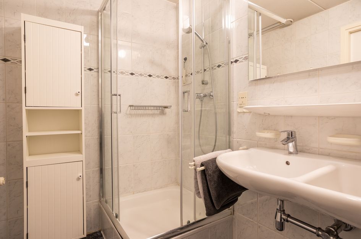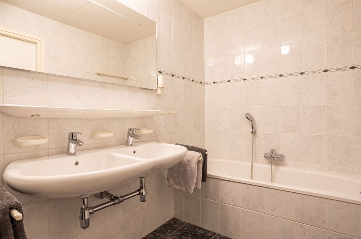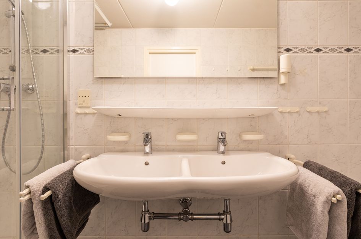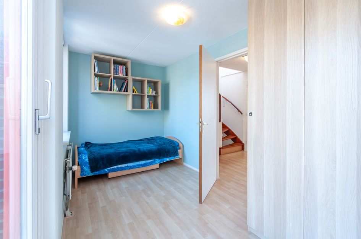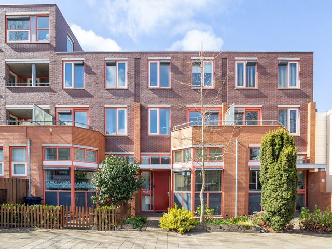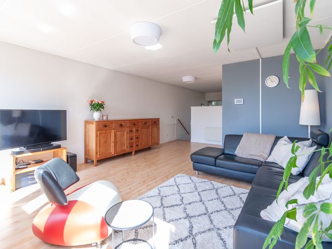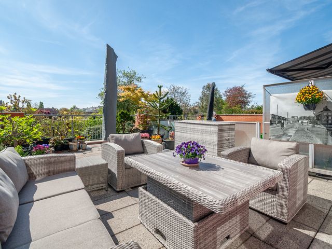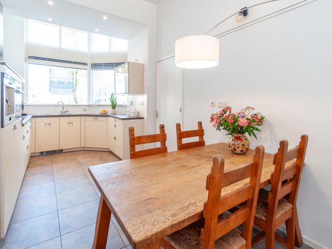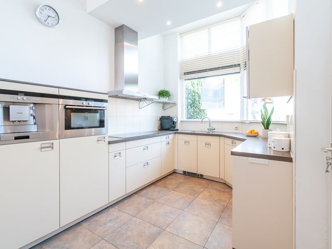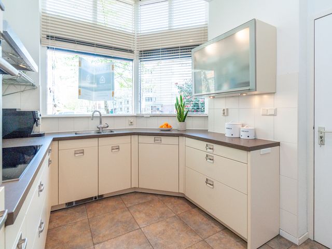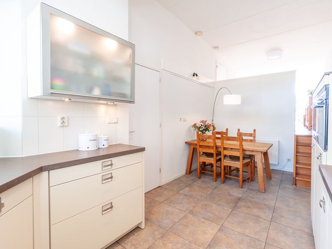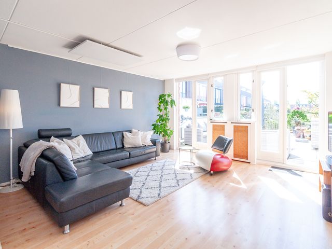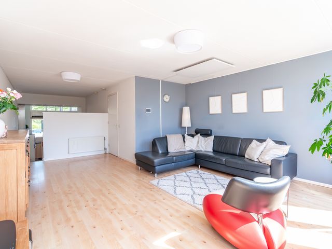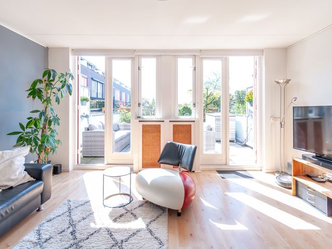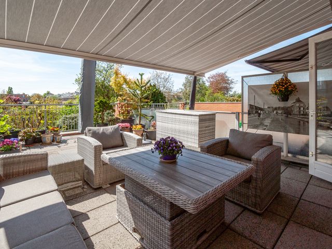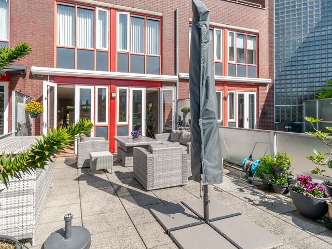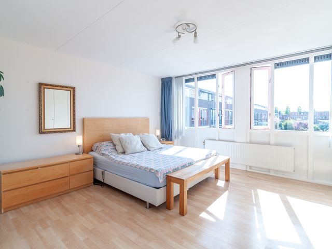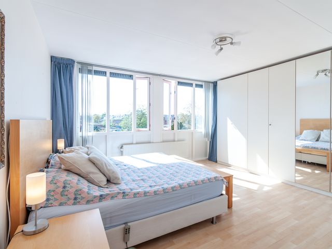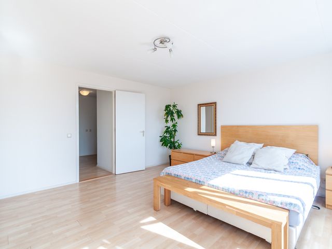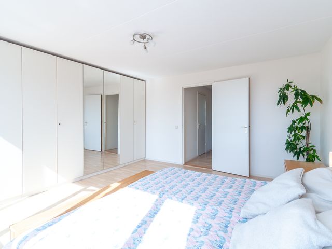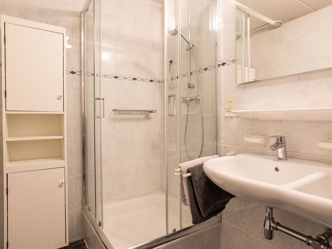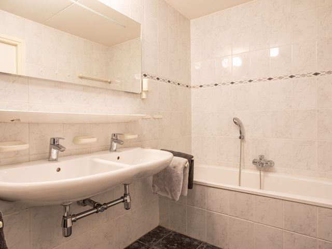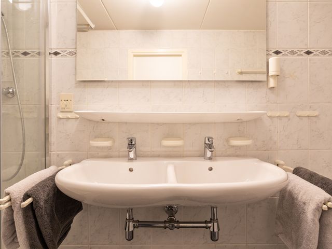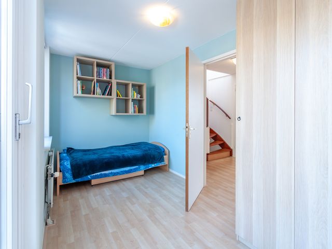OPEN HUIS: ZATERDAG 24 MEI VAN 14.00 TOT 15.00 UUR!
Kom vrijblijvend kijken en de sfeer proeven – u bent van harte welkom.
OPEN HOUSE: SATURDAY, MAY 24 FROM 2:00 TO 3:00 PM!
Feel free to drop by and experience the space – you're very welcome.
Modern familiehuis met 5 slaapkamers, 2 badkamers, dakterrassen én garage – instapklaar, duurzaam en verrassend ruim
Aan de rustige rand van Houtwijk, tussen Leyenburg en de Vruchtenbuurt in, ligt deze moderne en uitstekend onderhouden eengezinswoning van ca. 143 m². De woning biedt alles wat een (internationaal) gezin of thuiswerker zoekt: vijf volwaardige slaapkamers, twee badkamers, een grote eetkeuken, meerdere zonnige terrassen én een inpandige garage/kelder met veel opbergruimte.
Gebouwd in 1995, op traditionele wijze met hoogwaardige materialen en uitstekende isolatie. In de afgelopen jaren gemoderniseerd met o.a. een hybride warmtepomp (2022), 14 zonnepanelen (2020), airco en een nieuwe meterkast. Energielabel A is dan ook een logisch resultaat.
Een instapklare woning met ruimte, licht, comfort én toekomstbestendige techniek – perfect voor wie zonder gedoe wil wonen op een goed bereikbare, rustige locatie.
Locatie – tussen stad, strand en internationale hotspots
Leyweg 45 ligt op een strategische plek: rustig gelegen aan de rand van Houtwijk, met directe aansluiting op Leyenburg en de Vruchtenbuurt. Op loopafstand bevinden zich winkelcentra Leyenburg, Volendamlaan en het Savornin Lohmanplein, net als (internationale) scholen, sportverenigingen en het HagaZiekenhuis.
OV is uitstekend geregeld: tramlijn 2 én RandstadRail 4 en 6 liggen om de hoek en brengen je in 20 minuten naar het centrum van Den Haag of station Den Haag CS. De International School of The Hague ligt op 13 minuten fietsen en het strand van Kijkduin bereik je binnen 15 minuten per fiets. Ook de A4, A13 en A12 zijn snel bereikbaar via de Lozerlaan of Laan van Meerdervoort.
Indeling – slim en ruim opgezet
Begane grond:
Entree via een verzorgde voortuin. De hal met toilet geeft toegang tot de ruime eetkeuken (SieMatic, U-opstelling) aan de voorzijde, met hoog plafond, veel lichtinval en ruimte voor een grote eettafel. Dankzij de split-level-indeling ligt de woonkamer iets hoger, wat zorgt voor sfeer en ruimtelijk effect. Via dubbele openslaande deuren kom je op het ruime zonneterras (ZW) met vrij uitzicht over de groene binnentuinen.
Eerste verdieping:
Twee ruime slaapkamers, een separaat toilet en een moderne badkamer met ligbad, douche en dubbele wastafel. De slaapkamer aan de voorzijde beschikt over een balkon.
Tweede verdieping:
Drie kamers, waaronder een slaapkamer met airco en balkon aan de achterzijde, een tweede badkamer met douche en wastafel en een compacte slaap- of werkkamer aan de voorzijde. Tevens bevindt zich hier de technische ruimte met CV-ketel, hybride warmtepomp, mechanische ventilatie en stofzuiginstallatie.
Souterrain/garage:
De inpandige garage annex kelder (ca. 28 m²) is bereikbaar via een gezamenlijke doorrit aan de achterzijde. Ruimte voor een auto, fietsen, wasmachine en droger plus extra voorraadruimte. Via een vaste trap toegang tot de centrale hal.
Highlights
● Bouwjaar 1995 – gelegen op eigen grond
● Woonoppervlakte ca. 143 m²
● Inpandige garage/kelder ca. 28 m²
● Energielabel A
● 14 zonnepanelen (2020) – opbrengst ca. 4.500 kWh/jaar
● Hybride warmtepomp (Remeha Mercuria, 2022)
● Airconditioning op bovenste verdieping
● SieMatic keuken met Siemens inbouwapparatuur en Atag inductieplaat (2021)
● Meterkast (vernieuwd 2021) – 12 groepen + krachtgroep
● Meerdere zonnige dakterrassen (ZW)
● Mechanische ventilatie + stofzuiginstallatie
● VvE-bijdrage gemeenschappelijke doorgang: €100/jaar
-------------
ENGLISH
-------------
Modern family home with 5 bedrooms, 2 bathrooms, roof terraces and a private garage – move-in ready, energy-efficient and surprisingly spacious
Located at the peaceful edge of Houtwijk, near Leyenburg and the popular Vruchtenbuurt, this modern and well-maintained family home offers approx. 143 m² of living space, spread over three floors. With five full-sized bedrooms, two bathrooms, a spacious eat-in kitchen, multiple sunny terraces and a private garage/storage space, this home is perfectly suited for families, home-based professionals and expats looking for comfort and quality.
Built in 1995 using traditional methods, with high-quality materials and excellent insulation. In recent years its has been modernised with features including a hybrid heat pump (2022), 14 solar panels (2020), air conditioning, and a modernised electrical system, this property is fully future-proof — with energy label A as proof. A move-in ready home that combines space, light, comfort and sustainable technology – in a calm and well-connected residential area.
Location – between city, beach and international hotspots
Leyweg 45 is located on a quiet residential street at the edge of Houtwijk, with Leyenburg and Vruchtenbuurt just around the corner. Shops, schools, parks and public transport are all within walking distance, including Leyenburg shopping centre, Volendamlaan, and Savornin Lohmanplein. The Haga Hospital is literally around the corner.
The property is exceptionally well connected by tram line 2 and RandstadRail lines 4 and
6, offering direct links to the city centre, Central Station train station, and Leidschenveen (British School). The International School of The Hague is just 13 minutes by bike, and Kijkduin beach is reachable in under 15 minutes.
Layout – well-designed and spacious
Ground floor:
Entrance via a small front garden. The hallway (with guest toilet) connects to a bright SieMatic eat-in kitchen in U-shape, fully equipped and with space for a large dining table. Due to the split-level design, the living room is slightly elevated and flows seamlessly to the sunny southwest-facing terrace with open views over communal green space. Excellent insulation ensures a peaceful indoor environment.
First floor:
Two spacious bedrooms (front room with balcony), a separate toilet and a large bathroom with a bathtub, walk-in shower and double washbasin.
Second floor:
Three rooms in total: a large air-conditioned bedroom with balcony, a second full-sized bedroom and a third smaller room ideal as a study or nursery. Also on this floor: a second bathroom with shower and washbasin, plus a technical room with the central heating system, hybrid heat pump, ventilation unit and central vacuum system.
Basement/garage:
A private indoor garage/storage space of approx. 28 m², accessible via a shared gated passage at the rear. Ample room for a car, bikes, laundry appliances and storage. Internal stairs connect to the central hall.
Highlights:
● Built in 1995, located on freehold land
● Living area approx. 143 m²
● Indoor garage/storage approx. 28 m²
● Energy label A
● 14 solar panels (2020) – approx. 4,500 kWh/year
● Hybrid heat pump (2022)
● Air conditioning on top floor
● SieMatic kitchen with Atag induction cooktop (2021)
● Electrical panel updated in 2021 – 12 circuits + 3-phase connection
● Multiple sunny roof terraces (southwest-facing)
● Mechanical ventilation + built-in vacuum system
● VvE contribution (shared rear access): €100/year
A home for the future
If you’re looking for a spacious, energy-efficient and low-maintenance family home — ready to move into, with room to grow — then this is your chance. Book your viewing today and experience the comfort, light and location of Leyweg 45 for yourself.
Space, comfort and sustainability on the edge of Houtwijk!
This well-maintained and energy-efficient family home is ideally located on the edge of the Houtwijk district. The property offers approximately 143 m² of living space, spread over three floors plus a spacious garage/basement. It features five bedrooms, two bathrooms, multiple roof terraces, a dining kitchen, and various sustainable amenities such as solar panels and a hybrid heat pump.
The location offers direct access to the Leyenburg public transport hub, with bus, tram and RandstadRail connections to, among others, The Hague city centre and the Westland region. Within walking distance you'll find Leyenburg shopping centre on the Escamplaan. Several schools (including The International School), sports clubs, the Kijkduin beach, and good connections to Scheveningen and the centre of The Hague all contribute to the appeal of this residential area.
Layout
The property includes a spacious garage/basement with an electric Hörmann door, connections for a washing machine and dryer, and space for storage. A fixed staircase leads to the ground floor, where a vestibule and hallway provide access to the toilet, the front-facing dining kitchen and the rear-facing living room. The bright SieMatic kitchen is fitted with various built-in appliances, including an Atag induction hob (2021), Siemens coffee machine and combination microwave. Thanks to the split-level design, the living room is elevated and opens through double doors onto a sunny southwest-facing terrace. The front garden faces northeast.
A staircase leads to the first floor, which offers a spacious bedroom at the front (with balcony), a second bedroom at the rear, a separate toilet, and a luxurious bathroom with bathtub, walk-in shower and double washbasin. On the second floor, there are three more bedrooms, one of which is currently used as a study. The rear bedroom provides access to a second southwest-facing roof terrace. Additionally, there is a second bathroom with shower and washbasin, and a technical room housing the central heating boiler, heat pump, central vacuum system and ventilation unit.
Details
- Located on the edge of Houtwijk, a quiet residential area with many amenities nearby
- Freehold property, plot size 117 m²
- Built in 1995
- Energy label A
- Approx. 143 m² of living space, approx. 28.4 m² garage/basement, approx. 48 m² of outdoor space
- Solar panels (14 QCells Q Peak DUO-G5 345), installed in 2020, yield approx. 4.5 MWh/year
- Hybrid heat pump (Remeha Mercuria 8kW)
- Electrical panel replaced in 2021: 12 circuits, 4 residual current devices, 1 power circuit for induction
- ventilation system (Orcon, 2020), ventilation ducts cleaned in 2022
- Central vacuum system (Astrovac), with one connection per floor (2020)
- Roof replaced in 2007 after storm damage, roof of front balcony renewed in 2024
- Owners’ association contribution for shared access road: €100 per year (KeerWeer)
- Possibility to park in front of the garage with approval from the owners’ association
- Due to the original construction year, an age and materials clause will apply
Leyweg 45
Den Haag
€ 650.000,- k.k.
Omschrijving
Lees meer
Kenmerken
Overdracht
- Vraagprijs
- € 650.000,- k.k.
- Status
- beschikbaar
- Aanvaarding
- in overleg
Bouw
- Soort woning
- woonhuis
- Soort woonhuis
- eengezinswoning
- Type woonhuis
- tussenwoning
- Aantal woonlagen
- 4
- Kwaliteit
- normaal
- Bouwvorm
- bestaande bouw
- Bouwperiode
- 1991-2000
- Voorzieningen
- mechanische ventilatie en zonnecollectoren
Energie
- Energielabel
- A
- Verwarming
- c.v.-ketel en warmtepomp
- Warm water
- c.v.-ketel
Oppervlakten en inhoud
- Woonoppervlakte
- 143 m²
- Perceeloppervlakte
- 117 m²
- Inhoud
- 519 m³
- Inpandige ruimte oppervlakte
- 28 m²
- Buitenruimte oppervlakte
- 48 m²
Indeling
- Aantal kamers
- 7
- Aantal slaapkamers
- 5
Garage / Schuur / Berging
- Garage
- inpandige garage
Lees meer
