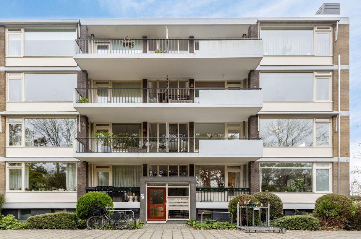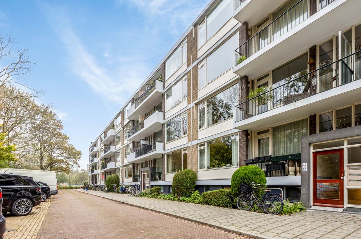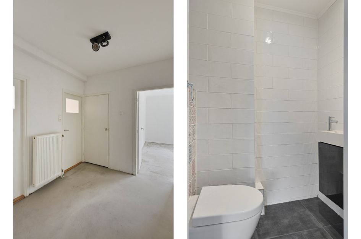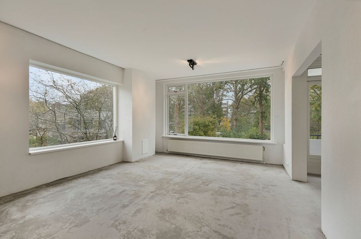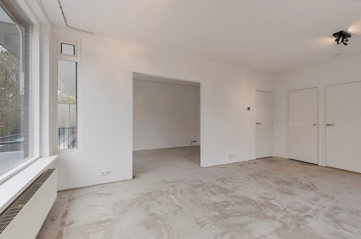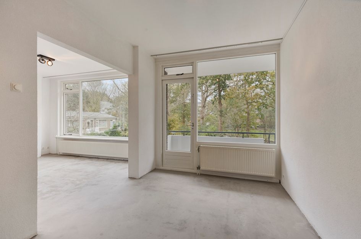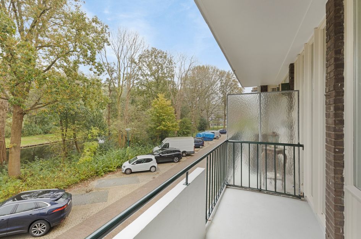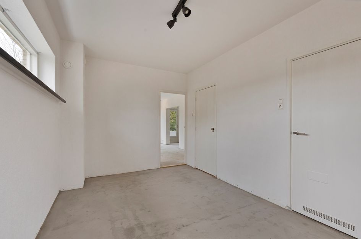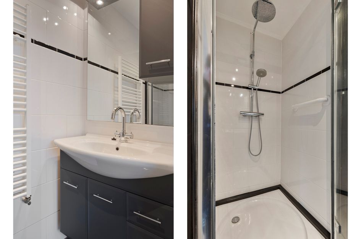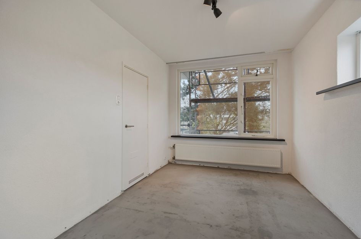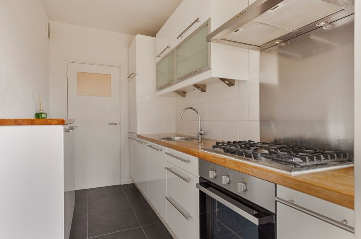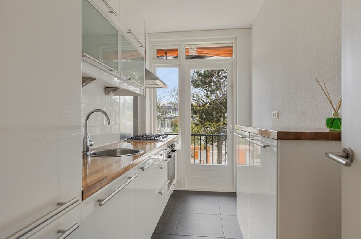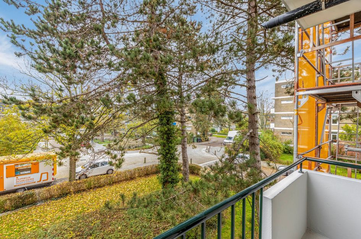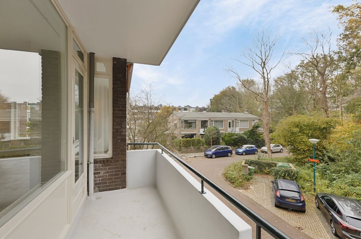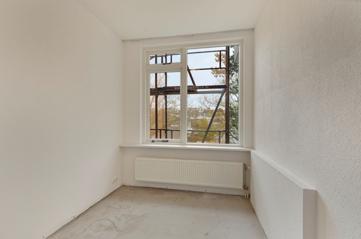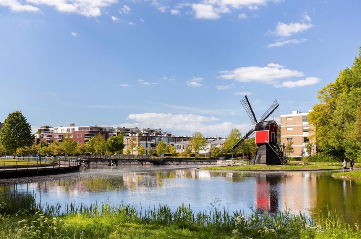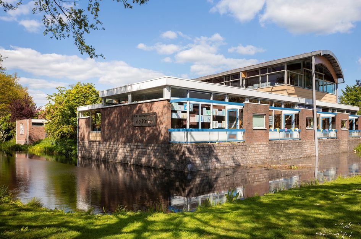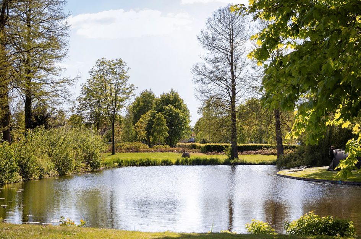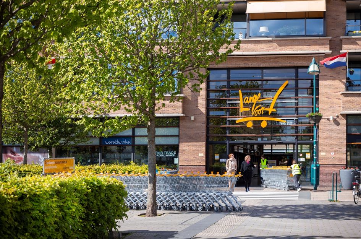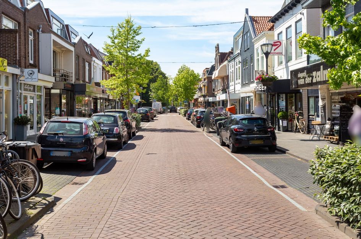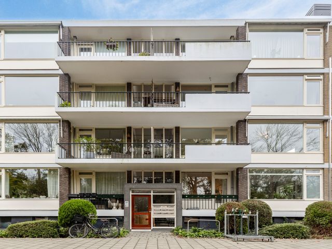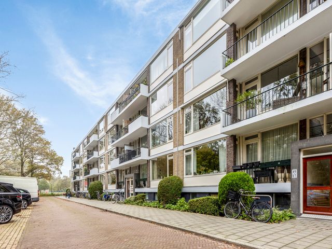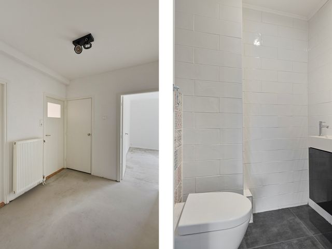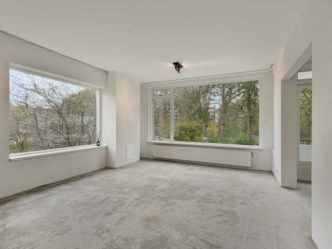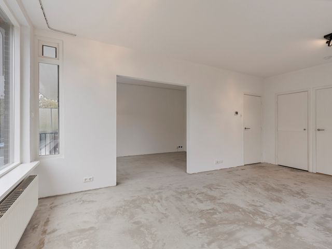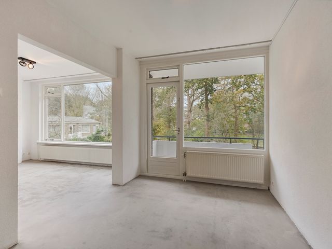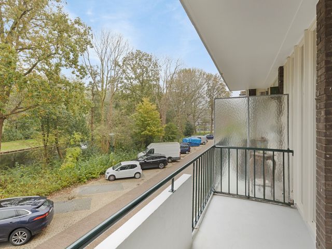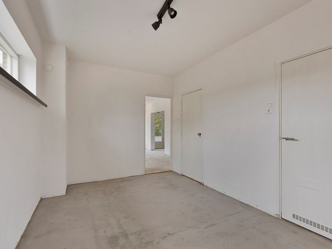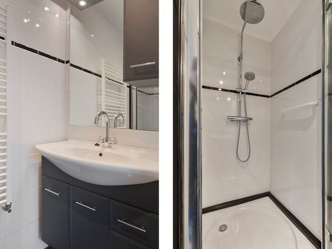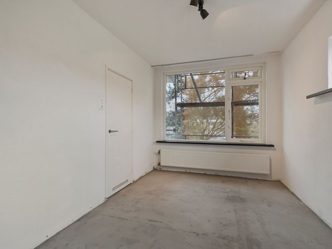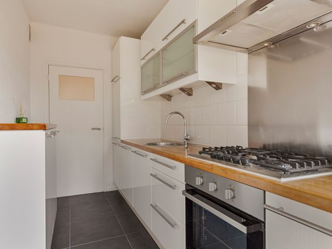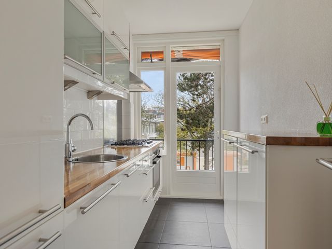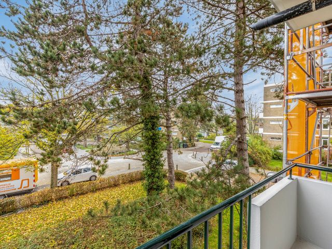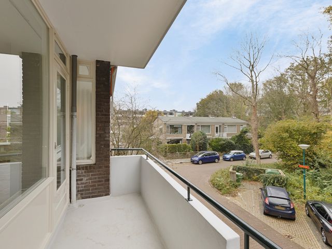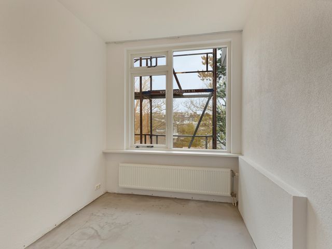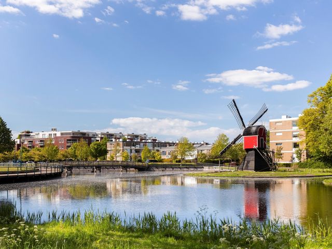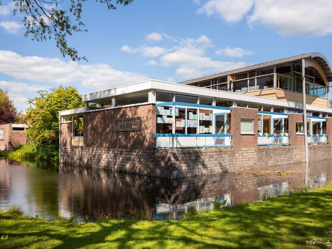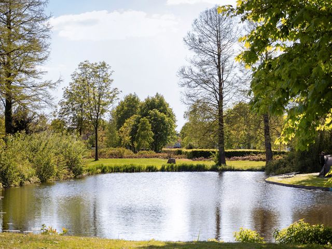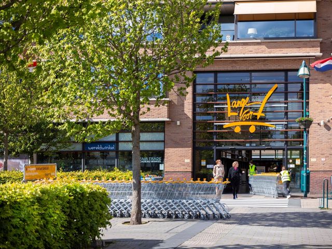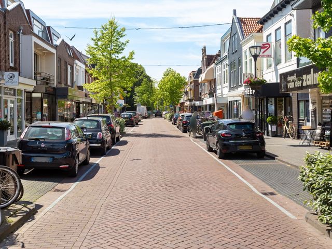Rustig en groen aan het Irispark gelegen 3-kamerhoekappartement op de 1e verdieping met leuk uitzicht aan drie zijden, met zowel een overdekt balkon aan de voor- als aan de achterzijde en een berging in onderbouw. Dit lichte appartement met zijramen beschikt daarnaast o.a. over o.a. twee (mogelijk drie) slaapkamers, lichte woonkamer, en suite eetkamer, inbouwkasten, separate wasruimte, modern vrij hangend toilet met fontein, moderne keuken voorzien van diverse inbouwapparatuur, badkamer met douche en wastafel(meubel), spiegel(verlichting) en designradiator. De verdiepingsvloer is geëgaliseerd waarmee u in de toekomst zelf kunt bepalen of u kiest voor laminaat, pvc of hout.
De ligging is ideaal te noemen; op slechts 2 minuten loopafstand van het uitgebreide winkelcentrum ‘Lange Voort’ en dicht bij de winkels en horeca van de sfeervolle ‘De Kempenaerstraat’, diverse lagere- en middelbare scholen (Hofdijckschool, Montessorischool, Jenaplanschool, Gevers-Deutz Terweeschool en internationale school Rijnlands Lyceum), sport- en recreatiefaciliteiten (o.a. hockey, voetbal, tennis, golf, atletiek) en openbaar vervoer. Bio Science Park, Universiteit van Leiden, Akzo Nobel, ESTEC en Avery liggen op fietsafstand. Gunstig gelegen ten opzichte van uitvalswegen (A4/A44) richting Amsterdam/Schiphol en Den Haag, de Kagerplassen, recreatiegebied Klinkenbergerplas en de stranden en duingebieden van Katwijk-Noordwijk-Wassenaar, maar ook Wandel- en Stadspark De Leidse Hout, het Centraal Station van Leiden, het gezellige historische centrum van Leiden en twee grote ziekenhuizen (LUMC/Alrijne) liggen nabij.
Ieder jaar staat Oegstgeest in de Top 10 Beste Gemeenten om in te wonen en mocht zich in 2022 de beste woongemeente van Zuid-Holland noemen (bron: Elsevier Weekblad) en is de op één na groenste gemeente van Nederland.
Indeling
Entree, portiek met bellentableau en brievenbussen, trap naar de eerste verdieping. Berging in de onderbouw.
Eerste verdieping
Entree appartement; ruime hal met intercom, moderne meterkast, vrij hangend tot aan het plafond betegeld toilet met fontein en separate opstelplaats voor wasmachine en droger; lichte woonkamer met vaste kast en en suite eetkamer met toegangsdeur naar een overdekt balkon (Zuid Oost); slaapkamer met vaste kast en toegang naar de badkamer met douche, wastafel(meubel) met spiegelverlichting en handdoekradiator; tweede slaapkamer; gesloten keuken met veel werk- en bergruimte voorzien van diverse inbouwapparatuur o.a. koel-vriescombinatie, oven, afzuigkap, vaatwasser en toegang naar het tweede overdekt balkon (Noord West) met kast met de cv-combi ketel (Nefit 2010).
Bijzonderheden
- Woonoppervlakte 78 m²
- Overige inpandige ruimte 0,50 m²
- Gebouw gebonden buitenruimte 9 m²
- Externe bergruimte 6 m²
- Inhoud woning 259 m³
- Bouwjaar 1962
- Centrale ligging nabij vele voorzieningen
- Licht hoekappartement met zijramen en groen uitzicht
- Twee overdekte balkons
- Lichte woon-eetkamer, 2 (slaap)kamers, modern toilet, moderne badkamer, moderne keuken en separate wasruimte
- Buitenzonwering
- Energielabel C: volledig dubbelglas, dak- en muurisolatie
- De VvE kijkt naar de mogelijkheden van isolatie van kelderplafonds en bergingen om in de toekomst op het warmtenet aangesloten te worden
- Cv-ketel Nefit HR uit 2010
- VvE-kosten € 199,16 per maand per 1-1-2025
- Schilderwerk achterzijde uitgevoerd in oktober/november 2024
- Nieuwe dakbedekking in 2021
- Oplevering per direct
Koopakte
- voor woningen ouder dan 30 jaar is de ouderdoms- en materiaalclausule van toepassing
- voor woningen gebouwd voor 1993 is de asbestclausule van toepassing
- niet-zelfbewoningsclausule van toepassing
Quiet and green 3-room corner apartment on the 1st floor located at the Irispark with nice views on three sides, with a covered balcony at the front and at the rear and a storage room in the basement. This bright apartment with side windows also has two (possibly three) bedrooms, bright living room, en suite dining room, fitted wardrobes, separate laundry room, modern free-hanging toilet with fountain, modern kitchen with various built-in appliances, bathroom with shower and sink (furniture). ), mirror (lighting) and design radiator. The floor has been leveled, so you can decide for yourself in the future whether you choose laminate, PVC or wood.
The location is ideal; just a 2-minute walk from the extensive shopping center 'Lange Voort' and close to the shops and restaurants of the attractive 'De Kempenaerstraat', various primary and secondary schools (Hofdijckschool, Montessorischool, Jenaplanschool, Gevers-Deutz Terweeschool and international school Rijnlands Lyceum ), sports and recreational facilities (including hockey, soccer, tennis, golf, athletics) and public transport. Bio Science Park, Leiden University, Akzo Nobel, ESTEC and Avery are within cycling distance. Conveniently located in relation to arterial roads (A4/A44) towards Amsterdam/Schiphol and The Hague, the Kagerplassen, the Klinkenbergerplas recreational area and the beaches and dune areas of Katwijk-Noordwijk-Wassenaar, but also the De Leidse Hout walking and city park, the Central Station of Leiden, the cozy historic center of Leiden and two large hospitals (LUMC/Alrijne) are nearby.
Every year Oegstgeest is in the Top 10 Best Municipalities to live in and in 2022 it could call itself the best residential municipality in South Holland (source: Elsevier Weekblad) and is the second greenest municipality in the Netherlands.
Layout
Entrance, porch with doorbells and letterboxes, stairs to the first floor. Storage in the basement.
First floor
Entrance apartment; spacious hall with intercom, modern meter cupboard, free-hanging toilet with washbasin and separate space for washing machine and dryer; tiled to the ceiling; bright living room with inbuild closet and and en suite dining room with access door to a covered balcony (South East); bedroom with inbuild closet and access to the bathroom with shower, washbasin (furniture) with mirror lighting and design radiator; second bedroom; closed kitchen with plenty of work and storage space with various built-in appliances, including fridge-freezer, oven, extractor hood, dishwasher and access to the second covered balcony (North West) with cupboard with the central heating combination boiler (Nefit 2010).
Specialties
- Living area 78 m²
- Other indoor space 0.50 m²
- Building-related outdoor space 9 m²
- External storage space 6 m²
- House volume 259 m³
- Year of construction 1962
- Central location near many amenities
- Light corner apartment with side windows and green views
- Two covered balconies
- Bright living-dining room, 2 (bed)rooms, modern toilet, modern bathroom, modern kitchen and separate laundry room
- Outside sun blinds
- Energy label C: fully double glazing, roof and wall insulation
- The VvE is looking at the possibilities of insulating basement ceilings and basement rooms in order to be connected to the heating network in the future (
- Nefit HR central heating boiler from 2010
- HOA costs € 199.16 per month as of 1-1-2025
- Rear painting work carried out in October/November 2024
- New roof covering in 2021
- Delivery immediately
Deed of purchase
- for homes older than 30 years, the age and material clause applies
- the asbestos clause applies to homes built before 1993
- non-self-occupancy clause applies
Lelielaan 59
Oegstgeest
€ 375.000,- k.k.
Omschrijving
Lees meer
Kenmerken
Overdracht
- Vraagprijs
- € 375.000,- k.k.
- Status
- onder bod
- Aanvaarding
- per direct
Bouw
- Soort woning
- appartement
- Soort appartement
- portiekflat
- Aantal woonlagen
- 1
- Woonlaag
- 1
- Bouwvorm
- bestaande bouw
- Bouwperiode
- 1960-1970
- Open portiek
- nee
- Dak
- plat dak
- Keurmerken
- energie Prestatie Advies
- Voorzieningen
- tv kabel en buitenzonwering
Energie
- Energielabel
- C
- Verwarming
- c.v.-ketel
- Warm water
- c.v.-ketel
- C.V.-ketel
- gas gestookte cv-ketel uit 2010 van Nefit HR, eigendom
Oppervlakten en inhoud
- Woonoppervlakte
- 78 m²
- Buitenruimte oppervlakte
- 9 m²
Indeling
- Aantal kamers
- 3
- Aantal slaapkamers
- 2
Buitenruimte
- Ligging
- aan park, aan rustige weg, in centrum, in woonwijk en vrij uitzicht
Garage / Schuur / Berging
- Schuur/berging
- box
Lees meer
