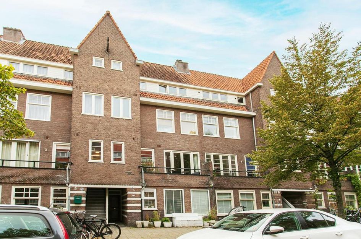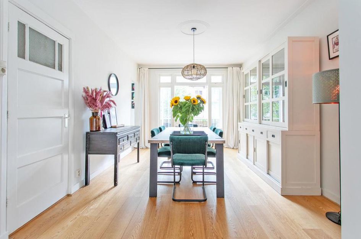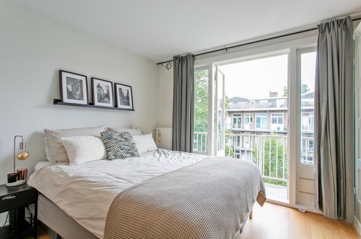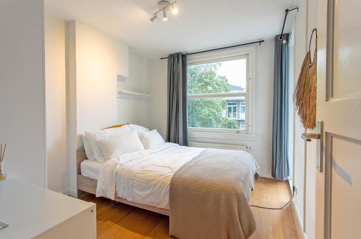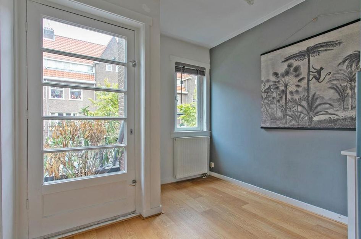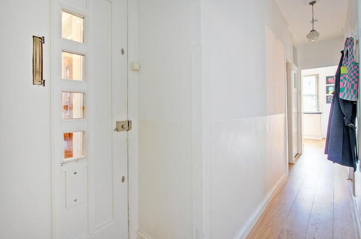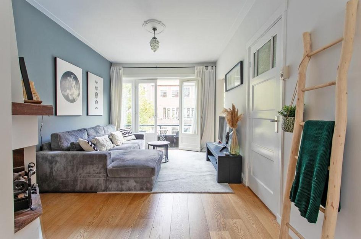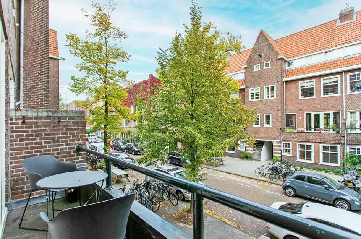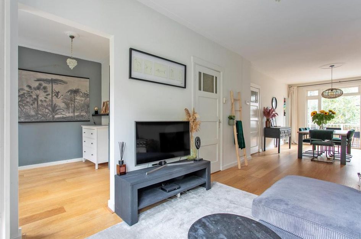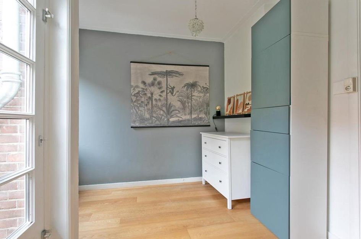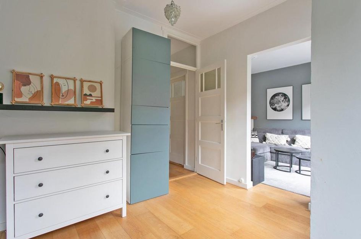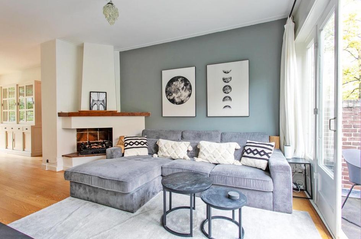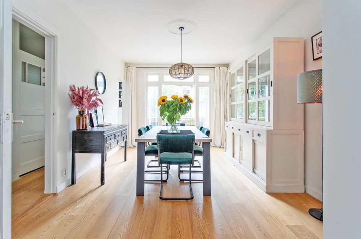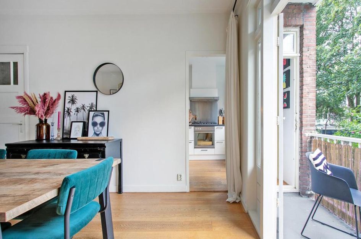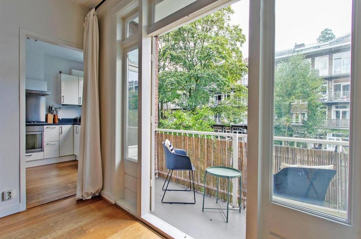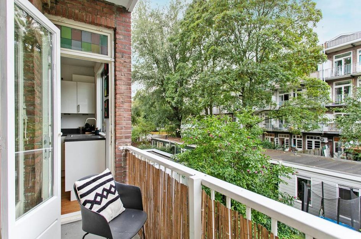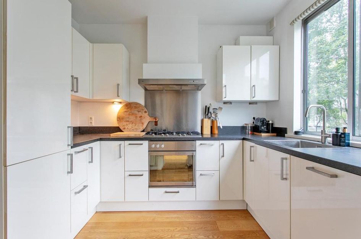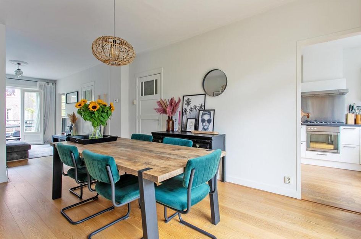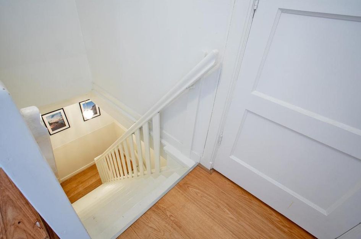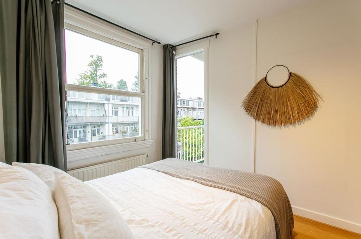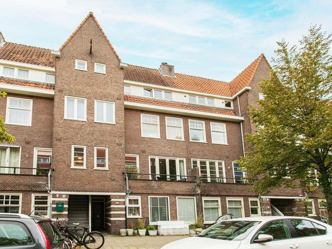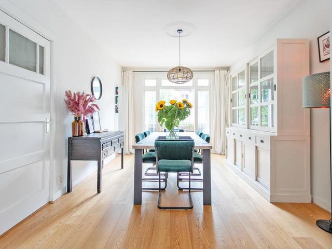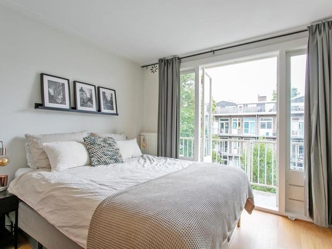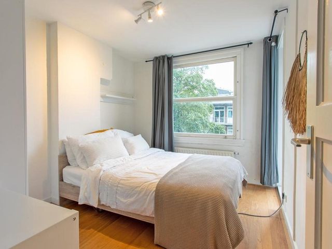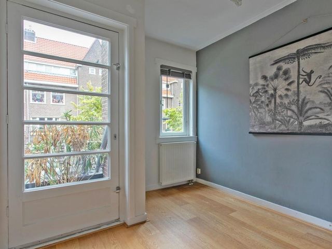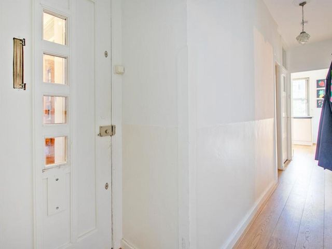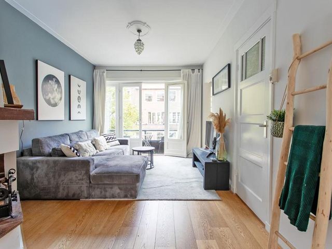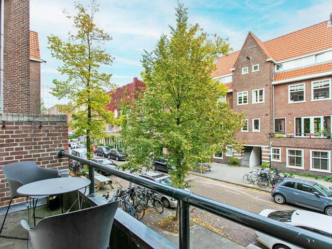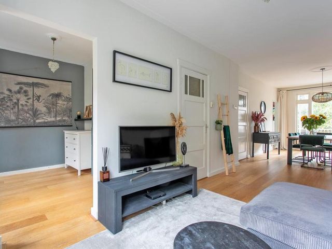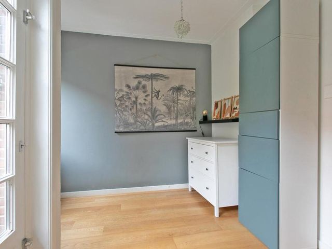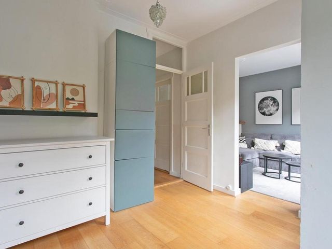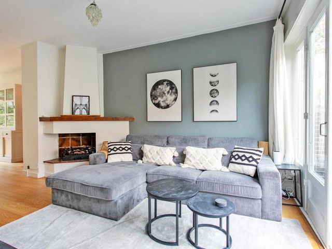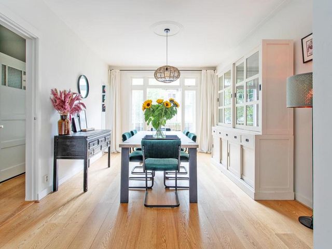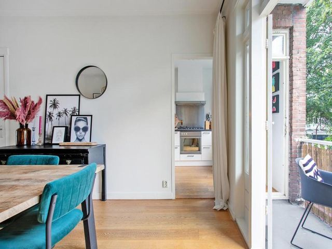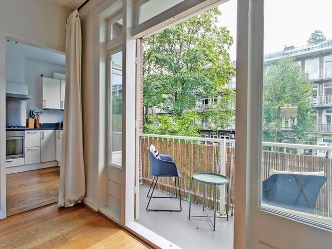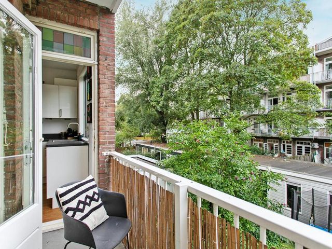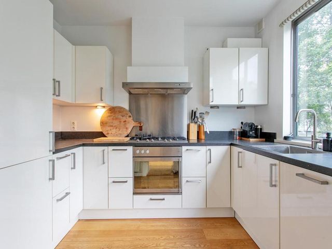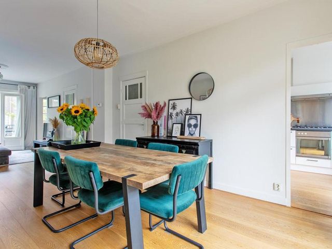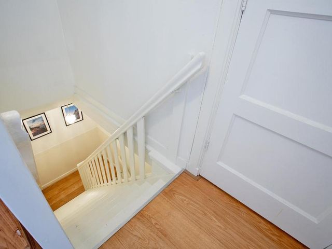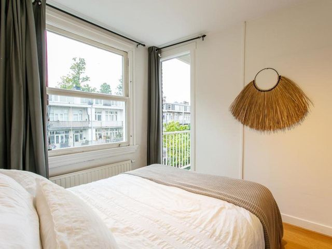** ENGLISH TEXT BELOW **
Prachtige en lichte dubbele bovenwoning van ca. 94m2 met maar liefst drie slaapkamers én drie ruime, zonnige balkons en dat allemaal gelegen op eigen grond! Eenmaal hier, word je direct verliefd op deze fantastische woning.
Zodra je de Leimuidenstraat in loopt en je de zonnestralen dit heerlijke appartement uit ziet lichten, voel je direct de warme sfeer waar deze charmante buurt om bekend staat. De Hoofddorppleinbuurt is een gezellige buurt in Amsterdam-Zuid met in de directe omgeving tal van goede traiteurs, leuke cafés en fijne boetiekjes waarbij het bekende Vondelpark als achtertuin fungeert.
Indeling
Via een eigen entree is de woning op de eerste verdieping te bereiken. Bij binnenkomst tref je de hal die toegang biedt tot alle vertrekken op de eerste woonlaag. Tevens bevindt zich hier een bergkast met aansluiting voor een wasmachine en is er een separaat toilet.
De woonkamer en-suite is heerlijk licht van karakter omdat er van beide kanten van de ruimte veel licht naar binnen valt. Zowel aan de voor- als aan de achterzijde is er via openslaande deuren toegang tot een riant balkon (oost en west georiënteerd), een waardevolle toevoeging aan de woning! Aan de voorzijde is de woonkamer voorzien van een sfeervolle haard, wat de woning extra karakter en comfort geeft. Grenzend aan de woonkamer vind je de zijkamer, die eenvoudig af te sluiten is: ideaal als werk- en/of slaapkamer.
De ruime, praktische ingedeelde keuken is aan de achterzijde gelegen met een mooi uitzicht over de groene binnentuinen. De keuken is voorzien van diverse inbouwapparatuur zoals een vijfpits gasfornuis, afzuigkap, oven, vaatwasmachine en een koel-vriescombinatie.
Via de interne trap is de tweede woonlaag op de derde verdieping te bereiken. Hier bevinden zich twee royale slaapkamers. De master bedroom biedt door middel van grote openslaande deuren, toegang tot het derde balkon. Dit balkon is gelegen op het zonnige westen. De tweede ruime slaapkamer heeft middels een deur ook toegang tot het fijne balkon.
De badkamer is voorzien van een inloopdouche, wastafel en een design radiator voor warme handdoeken. Het tweede toilet is separaat.
Omgeving
De Leimuidenstraat wordt gezien als één van de leukste straten van de Hoofddorppleinbuurt. De straat is breed opgezet en de grote groene bomen creëren een gemoedelijke sfeer. Voor de dagelijkse boodschappen zijn er diverse (biologische) supermarkten op loopafstand gelegen. Op de Koninginneweg en de Amstelveenseweg vind je een aantal van de leukste en lekkerste restaurants die Amsterdam te bieden heeft, zoals Ron Gastrobar, Bar Bonnie, Blauw en Mangia Pizza. Op het Hoofddorpplein zijn diverse traiteurs, bakkers, slijterij en drogist te vinden, alsook diverse gezellige cafés.
Het Vondelpark ligt om de hoek en is een fantastische plek voor een picknick in het weekend, een rondje hardlopen na een lange dag werken of een stevige wandeling met de hond.
De bereikbaarheid van de woning is uitstekend, met een ruime keuze aan openbaar vervoer. Er is geen wachttijd voor het verkrijgen van een parkeervergunning (bron: Gemeente Amsterdam). Met de auto is de A10 binnen enkele minuten te bereiken.
Kortom, op zoek naar een ruim dubbel bovenhuis met veel buitenruimte? Zoek vooral niet verder!
Bijzonderheden
- Charmant dubbel bovenhuis van 94m2;
- Gelegen op EIGEN GROND;
- Drie ruime balkons: de voorzijde is gelegen op het oosten en de beide balkons aan de achterzijde op het westen;
- Knusse living met open haard;
- Drie goede slaapkamers;
- Moderne halfopen keuken, voorzien van alle gemakken;
- Kleinschalige VVE, administratie is in eigen beheer;
- Maandelijkse servicekosten á € 100,-;
- Levering in overleg, kan spoedig
** ENGLISH TEXT BELOW **
Beautiful and bright double upper house of approx. 94m2 with no less than three bedrooms and three spacious, sunny balconies, all located on private ground! Once here, you will immediately fall in love with this fantastic home.
As soon as you walk into Leimuidenstraat and see the sun's rays illuminate this lovely apartment, you feel the warm atmosphere for which this charming neighborhood is known. The Hoofddorppleinbuurt is a pleasant neighborhood in Amsterdam South with numerous good caterers, cafes and nice boutiques in the immediate vicinity, with the famous Vondelpark serving as your backyard.
Layout
The house on the first floor can be reached via a private entrance. Upon entering you will find the hall that provides access to all rooms on the first floor. There is also a cupboard with connection for a washing machine and a separate toilet.
The en-suite living room has a wonderfully light character because a lot of light comes in from both sides of the room. Both at the front and at the rear there is access to a spacious balcony (east and west oriented) through French doors, a valuable addition to the home! At the front, the living room has a charming fireplace, which gives the house extra character and comfort. Adjacent to the living room you will find an extra room, which can easily be closed off: ideal as a work and/or third bedroom.
The spacious and semi-open kitchen is located at the rear with a beautiful view over the green courtyards. The kitchen is equipped with various built-in appliances such as a five-burner gas stove, extractor hood, oven, dishwasher and a fridge-freezer combination.
The third floor can be reached via the internal staircase. Here are two spacious bedrooms. The master bedroom offers access to a third balcony through large French doors. This balcony is located on the sunny west. The second spacious bedroom also has access to the nice balcony.
The bathroom is provided with a walk-in shower, sink and a design radiator for warm towels. The second toilet is separate.
Surroundings
The Leimuidenstraat is seen as one of the nicest streets in the Hoofddorppleinbuurt. The street is wide and the large green trees create a pleasant atmosphere. For daily shopping, there are several (organic) supermarkets within walking distance. On the Koninginneweg and the Amstelveenseweg you will find some of the nicest and tastiest restaurants Amsterdam has to offer, such as Ron Gastrobar, Bar Bonnie, Blauw and Mangia Pizza. On Hoofddorpplein you will find various caterers, bakers, liquor stores and drugstores, as well as several cozy cafes.
The Vondelpark is just around the corner and is a fantastic place for a picnic at the weekend, a run after a long day of work or a brisk walk with the dog.
The accessibility of the house is excellent, with a wide choice of public transport. There is no waiting time to obtain a parking permit (source: Gemeente Amsterdam). The A10 can be reached within a few minutes by car.
In short, looking for a spacious double upper house with lots of outdoor space? Don't look any further!
Particularities
- Charming double upper house of 94m2;
- Located on PRIVATE GROUND;
- Three spacious balconies: the front is located on the east and both balconies at the rear are facing west;
- Cozy living room with fireplace;
- Three well-sized bedrooms;
- Modern semi-open kitchen, equipped with all amenities;
- Small-scale VVE, administration is in-house;
- Monthly service costs of € 100;
- Transfer in consultation, can happen fast.
Leimuidenstraat 18 1
Amsterdam
€ 750.000,- k.k.
Omschrijving
Lees meer
Kenmerken
Overdracht
- Vraagprijs
- € 750.000,- k.k.
- Status
- verkocht onder voorbehoud
- Aanvaarding
- in overleg
Bouw
- Soort woning
- appartement
- Soort appartement
- bovenwoning
- Aantal woonlagen
- 2
- Woonlaag
- 2
- Kwaliteit
- luxe
- Bouwvorm
- bestaande bouw
- Open portiek
- nee
- Huidige bestemming
- woonruimte
- Dak
- samengesteld dak
Energie
- Energielabel
- D
- Verwarming
- c.v.-ketel
- Warm water
- c.v.-ketel
- C.V.-ketel
- combi-ketel, eigendom
Oppervlakten en inhoud
- Woonoppervlakte
- 95 m²
- Inpandige ruimte oppervlakte
- 1 m²
- Buitenruimte oppervlakte
- 11 m²
Indeling
- Aantal kamers
- 5
- Aantal slaapkamers
- 3
Buitenruimte
- Ligging
- aan rustige weg
Garage / Schuur / Berging
- Parkeergelegenheid
- betaald parkeren en parkeervergunningen
Lees meer
