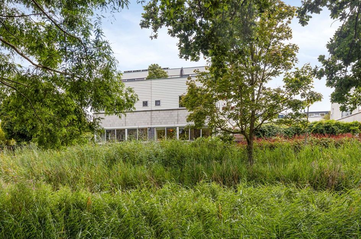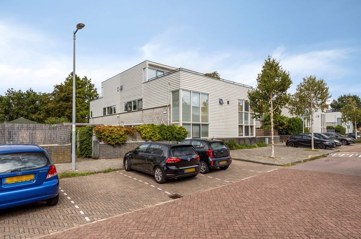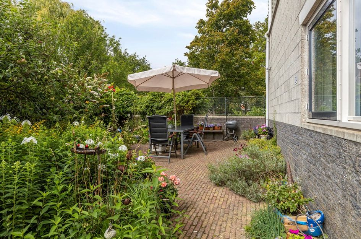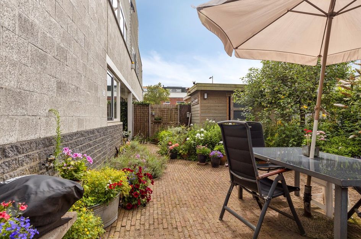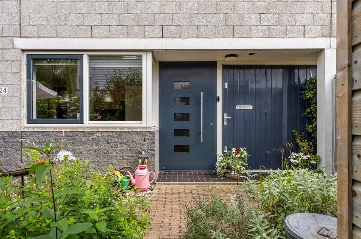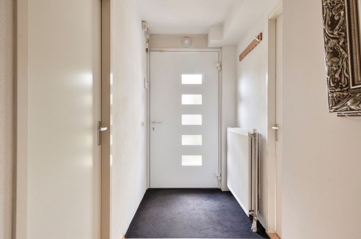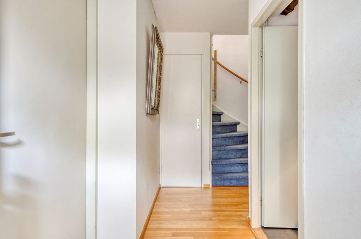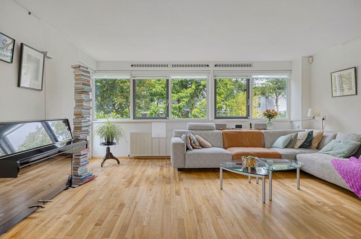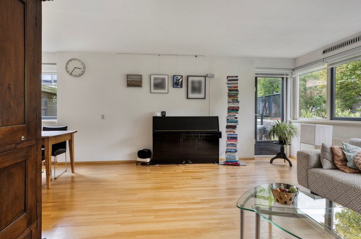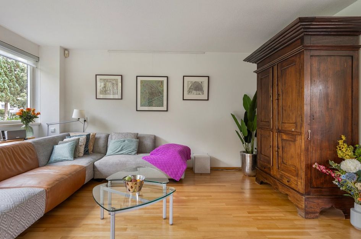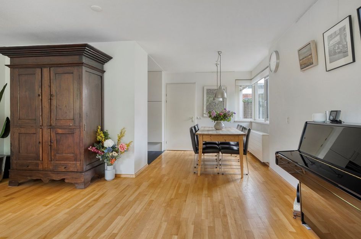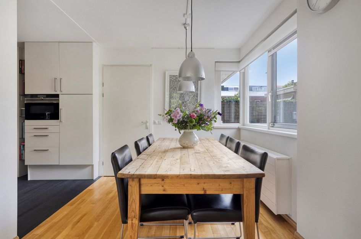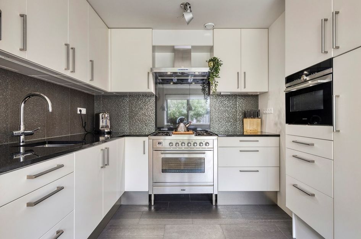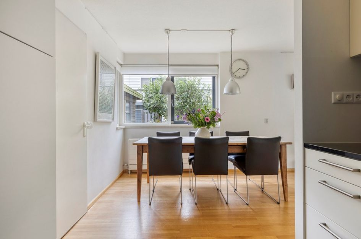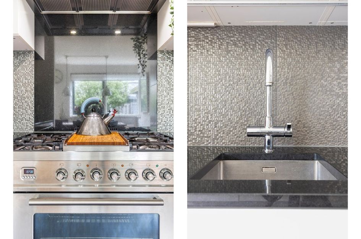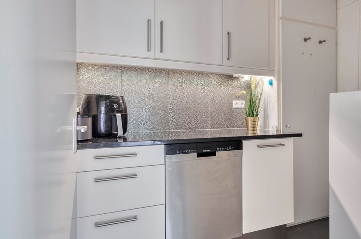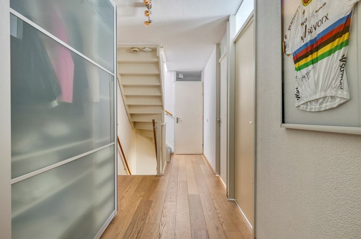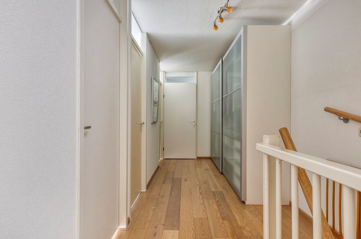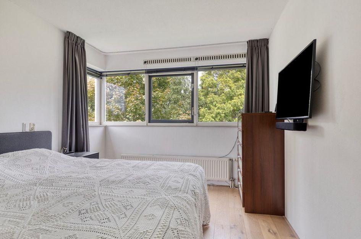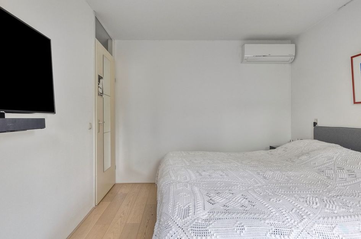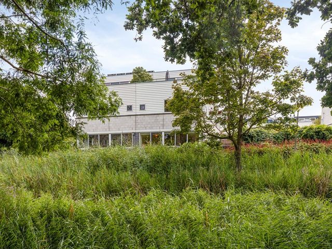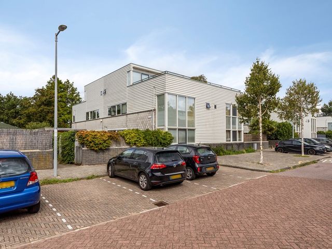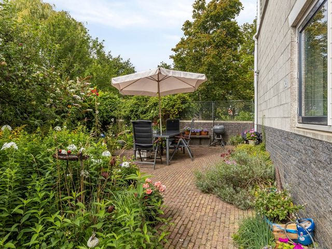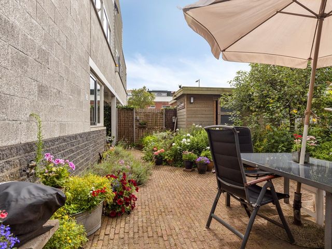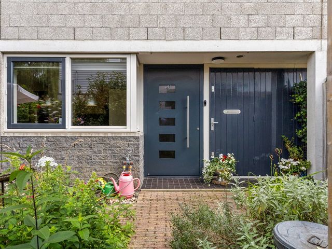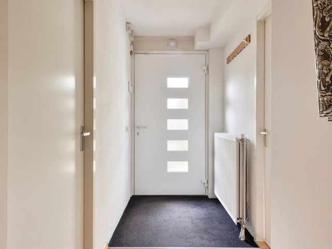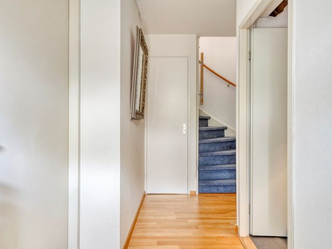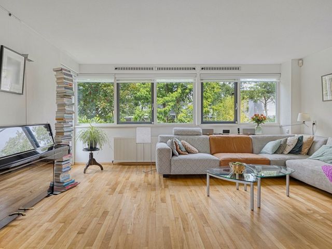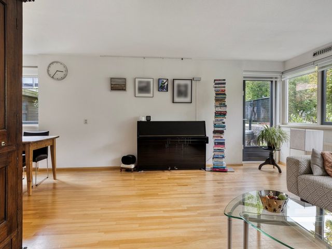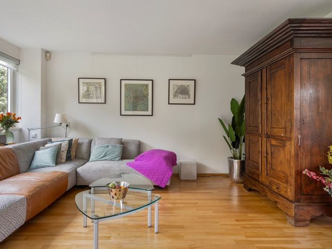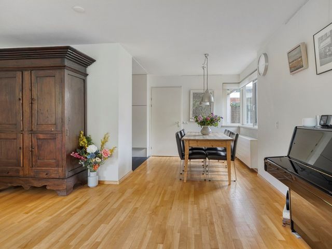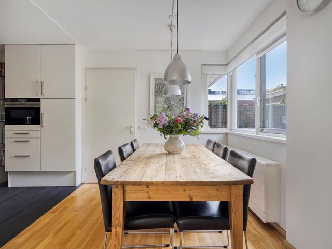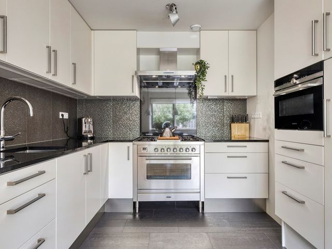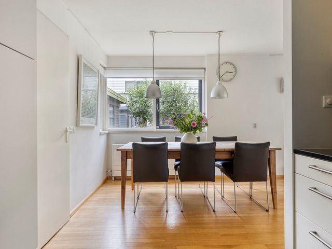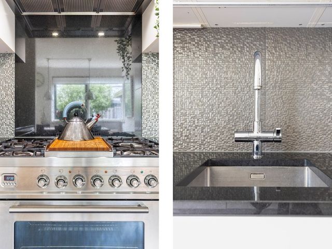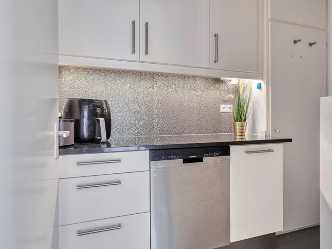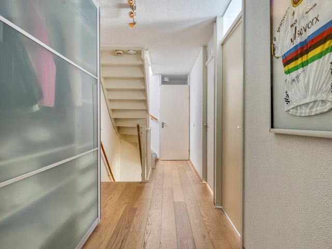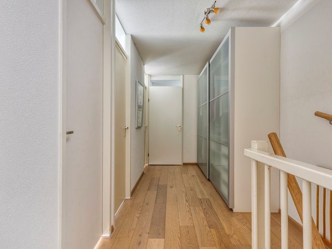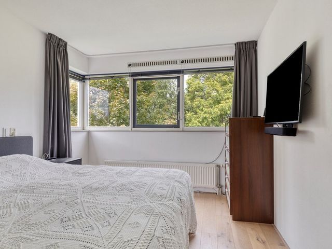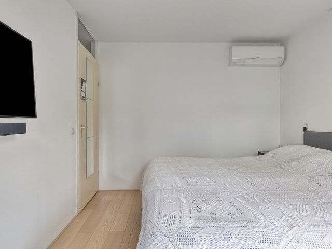For English scroll down...
Ruim en stijlvol wonen in Amsterdam met zonnige tuin én dakterras – hoekwoning van 136 m²
Bent u op zoek naar ruimte, comfort én buitenruimte in een rustige en kindvriendelijke buurt van Amsterdam? Deze royale hoekwoning van 136 m² combineert het allemaal. Met vier slaapkamers, een zonnige tuin, een riant dakterras én een luxe afwerking is dit een droomhuis voor gezinnen of mensen die ruim en comfortabel willen wonen met uitstekende bereikbaarheid.
Indeling
Begane grond
U komt binnen via de ruime, groene tuin met prachtige beplanting en appelboom, een grote schuur en volop ruimte om buiten te eten of te ontspannen.
De entree beschikt over een gastentoilet, meterkast, een handige trapkast én een volledig uitgeruste pantry met natuurstenen blad en inbouwapparatuur, waaronder een vaatwasser en een Liebherr vrieskast van 160 liter.
De sfeervolle woonkamer is heerlijk licht dankzij grote ramen en heeft een stijlvolle hardhouten vloer met hoge plinten. De raambekleding en zonwering zijn elektrisch en via domotica te bedienen – en blijven achter. De open keuken is een ware eyecatcher: voorzien van een Boretti oven en gasstel met bakplaat, Siemens hetelucht-oven, krachtige afzuigkap, kraan met bruiswater functie en zuiveringsfilter, natuurstenen diep aanrechtblad en zeer veel kastruimte. Alles is tot in detail afgewerkt en perfect onderhouden.
Eerste verdieping
Hier vindt u drie royale slaapkamers. Twee zijn uitgerust met nieuwe airconditioning. De derde kamer beschikt over een grote inbouw garderobekast én een ingebouwde kluis. De moderne badkamer is luxe uitgevoerd met een ligbad/jacuzzi, inloopdouche, dubbele wastafel, anticondensspiegel met ledverlichting en een designradiator. Een tweede toilet vindt u separaat in de hal.
Tweede verdieping
Op de bovenste etage bevindt zich een indrukwekkende, lichte vierde slaapkamer met grote ramen en toegang tot het zonnige dakterras van maar liefst 27 m² – perfect voor loungen, werken of borrelen in de zon. Daarnaast is er een aparte ruimte met de nieuwe CV-ketel (voorzien van een draadloze Honeywell thermostaat), aansluiting voor wasmachine en droger en veel bergruimte. Hier is ook eenvoudig een tweede badkamer of pantry te realiseren.
Pluspunten van deze woning
• 136 m² woonoppervlak
• 4 ruime slaapkamers
• Zonnige voor-/zijtuin én groot dakterras (27 m²)
• Luxe keuken met hoogwaardige apparatuur en extra pantry
• Zonnepanelen
• Airco in 2 slaapkamers (nieuw)
• Nieuwe CV-installatie en thermostaat (Honeywell)
• Veel praktische bergruimte en ingebouwde kluis
• Alarminstallaties
• Glasvezel
• 2 parkeervergunningen mogelijk op adres Le Tourmalet 24 Amsterdam
• Winkels op loopafstand
Locatie
Gelegen in een rustige en kindvriendelijke woonwijk met uitstekende bereikbaarheid. Via de nabijgelegen A9, A5, A4 en A10 bent u snel op weg naar uw bestemming en Schiphol. Tramlijn 1 brengt u rechtstreeks naar het centrum van Amsterdam, terwijl winkelcentrum Stadshart Amstelveen al binnen 10 minuten rijden te bereiken is.
Bent u op zoek naar een stijlvolle en complete gezinswoning met veel ruimte, licht en luxe in Amsterdam? Neem dan snel contact met ons op voor een bezichtiging.
Deze woning moet u echt van binnen zien!
De informatie vermeld op internet is door ons met de nodige zorgvuldigheid samengesteld. Onzerzijds wordt echter geen enkele aansprakelijkheid aanvaard voor enige onvolledigheid en/of onjuistheid of anderszins, dan wel de gevolgen daarvan. Alle opgegeven maten en oppervlakten zijn indicatief.
ENGLISH:
Elegant Corner Residence in Amsterdam – 136 m² with Sunny Garden and Rooftop Terrace
A rare opportunity to own a beautifully finished, spacious family home in one of Amsterdam’s quiet and family-friendly neighbourhoods. This impressive 136 m² corner property blends generous proportions with refined design, abundant natural light, and exceptional outdoor spaces — including a landscaped sunny garden and a remarkable 27 m² rooftop terrace.
With four bedrooms, luxurious finishes, and superb connectivity, this residence offers the perfect balance of comfort, style, and convenience
Ground Floor – Light, Warmth, and Effortless Living
Your journey begins through a lush front and side garden, where mature planting — including an apple tree — sets a tranquil tone. A large storage shed and ample space for outdoor dining or relaxation make this a true extension of the home.
Step inside to a welcoming hallway with guest cloakroom, utility cupboard, and a smartly designed pantry with natural stone worktop and integrated appliances, including a dishwasher and a 160-litre Liebherr freezer.
The bright, elegant living room is framed by large windows and features a polished hardwood floor with tall skirting boards. Electric blinds and sunshades, seamlessly controlled via smart home automation, are already in place.
The open kitchen is a centerpiece: crafted for both cooking and entertaining, it boasts a Boretti oven with gas hob and griddle, Siemens convection oven, powerful extractor, sparkling water tap with filtration, deep natural stone worktops, and generous cabinetry. Every detail reflects precision and quality.
First Floor – Space for Rest and Retreat
Three well-proportioned bedrooms await. Two are fitted with brand-new air conditioning, while the third includes a full-height built-in wardrobe and discreet built-in safe.
The bathroom is a serene retreat, appointed with a luxurious bathtub/jacuzzi, walk-in shower, double vanity, anti-fog LED mirror, and designer radiator. A separate second toilet is located in the hallway for added convenience.
Second Floor – Light-Filled Loft and Rooftop Oasis
The top floor reveals an impressive, airy fourth bedroom, bathed in natural light from large windows and opening directly onto a private 27 m² rooftop terrace — perfect for morning coffee, remote working, or evening aperitifs.
A separate utility room houses the new central heating system with wireless Honeywell thermostat, washing machine and dryer connections, and extensive storage. This space could easily accommodate a second bathroom or compact kitchenette if desired.
Property Highlights
• 136 m² of refined living space
• Four spacious bedrooms
• Landscaped sunny garden and 27 m² rooftop terrace
• Designer kitchen with premium appliances and additional pantry
• Solar panels for energy efficiency
• New air conditioning in two bedrooms
• Recently installed central heating system and thermostat (Honeywell)
• Ample storage, including a built-in safe
• Alarm systems and fibre-optic internet
• Eligibility for two parking permits (Le Tourmalet 24, Amsterdam)
• Shops within walking distance
Location – Peaceful Yet Perfectly Connected
This home is nestled in a quiet, family-oriented district with outstanding transport links. Major motorways (A9, A5, A4, A10) and Schiphol Airport are easily accessible. Tram line 1 offers a direct route to Amsterdam’s historic centre, while the premium Stadshart Amstelveen shopping centre is just 10 minutes away.
For those seeking a residence that combines light, space, and luxury in a prime Amsterdam location — this home is a must-see. Arrange your private viewing today.
This information has been compiled by us with the necessary care. On our part, however, no liability is accepted for any incompleteness, inaccuracy or otherwise, or the consequences thereof. All specified sizes and surfaces are indicative.
Elegant Corner Residence in Amsterdam – 136 m² with Sunny Garden and Rooftop Terrace
A rare opportunity to own a beautifully finished, spacious family home in one of Amsterdam’s quiet and family-friendly neighbourhoods. This impressive 136 m² corner property blends generous proportions with refined design, abundant natural light, and exceptional outdoor spaces — including a landscaped sunny garden and a remarkable 27 m² rooftop terrace.
With four bedrooms, luxurious finishes, and superb connectivity, this residence offers the perfect balance of comfort, style, and convenience
Ground Floor – Light, Warmth, and Effortless Living
Your journey begins through a lush front and side garden, where mature planting — including an apple tree — sets a tranquil tone. A large storage shed and ample space for outdoor dining or relaxation make this a true extension of the home.
Step inside to a welcoming hallway with guest cloakroom, utility cupboard, and a smartly designed pantry with natural stone worktop and integrated appliances, including a dishwasher and a 160-litre Liebherr freezer.
The bright, elegant living room is framed by large windows and features a polished hardwood floor with tall skirting boards. Electric blinds and sunshades, seamlessly controlled via smart home automation, are already in place.
The open kitchen is a centerpiece: crafted for both cooking and entertaining, it boasts a Boretti oven with gas hob and griddle, Siemens convection oven, powerful extractor, sparkling water tap with filtration, deep natural stone worktops, and generous cabinetry. Every detail reflects precision and quality.
First Floor – Space for Rest and Retreat
Three well-proportioned bedrooms await. Two are fitted with brand-new air conditioning, while the third includes a full-height built-in wardrobe and discreet built-in safe.
The bathroom is a serene retreat, appointed with a luxurious bathtub/jacuzzi, walk-in shower, double vanity, anti-fog LED mirror, and designer radiator. A separate second toilet is located in the hallway for added convenience.
Second Floor – Light-Filled Loft and Rooftop Oasis
The top floor reveals an impressive, airy fourth bedroom, bathed in natural light from large windows and opening directly onto a private 27 m² rooftop terrace — perfect for morning coffee, remote working, or evening aperitifs.
A separate utility room houses the new central heating system with wireless Honeywell thermostat, washing machine and dryer connections, and extensive storage. This space could easily accommodate a second bathroom or compact kitchenette if desired.
Property Highlights
• 136 m² of refined living space
• Four spacious bedrooms
• Landscaped sunny garden and 27 m² rooftop terrace
• Designer kitchen with premium appliances and additional pantry
• Solar panels for energy efficiency
• New air conditioning in two bedrooms
• Recently installed central heating system and thermostat (Honeywell)
• Ample storage, including a built-in safe
• Alarm systems and fibre-optic internet
• Eligibility for two parking permits (Le Tourmalet 24, Amsterdam)
• Shops within walking distance
Location – Peaceful Yet Perfectly Connected
This home is nestled in a quiet, family-oriented district with outstanding transport links. Major motorways (A9, A5, A4, A10) and Schiphol Airport are easily accessible. Tram line 1 offers a direct route to Amsterdam’s historic centre, while the premium Stadshart Amstelveen shopping centre is just 10 minutes away.
For those seeking a residence that combines light, space, and luxury in a prime Amsterdam location — this home is a must-see. Arrange your private viewing today.
This information has been compiled by us with the necessary care. On our part, however, no liability is accepted for any incompleteness, inaccuracy or otherwise, or the consequences thereof. All specified sizes and surfaces are indicative.
Le Tourmalet 24
Amsterdam
€ 795.000,- k.k.
Omschrijving
Lees meer
Kenmerken
Overdracht
- Vraagprijs
- € 795.000,- k.k.
- Status
- beschikbaar
- Aanvaarding
- in overleg
Bouw
- Soort woning
- woonhuis
- Soort woonhuis
- herenhuis
- Type woonhuis
- 2-onder-1-kapwoning
- Aantal woonlagen
- 3
- Bouwvorm
- bestaande bouw
- Bouwjaar
- 1996
- Onderhoud binnen
- uitstekend
- Onderhoud buiten
- uitstekend
- Dak
- plat dak
- Keurmerken
- politiekeurmerk
- Isolatie
- volledig geisoleerd
Energie
- Energielabel
- A
- Verwarming
- airconditioning, zonnecollectoren
Oppervlakten en inhoud
- Woonoppervlakte
- 136 m²
- Perceeloppervlakte
- 138 m²
- Inhoud
- 482 m³
- Bergruimte oppervlakte
- 6 m²
- Buitenruimte oppervlakte
- 27 m²
Indeling
- Aantal kamers
- 5
- Aantal slaapkamers
- 4
Buitenruimte
- Tuin
- voortuin met een oppervlakte van 64 m² en is gelegen op het zuid-westen
Lees meer
