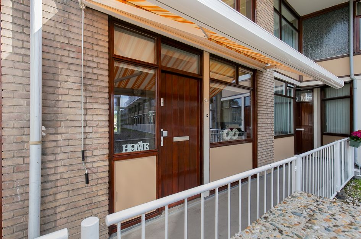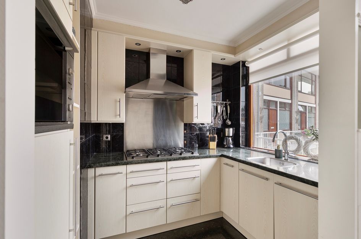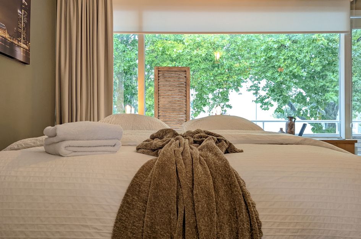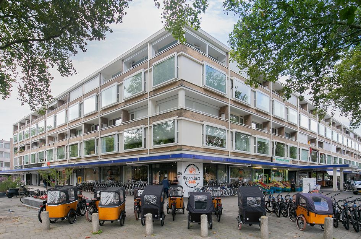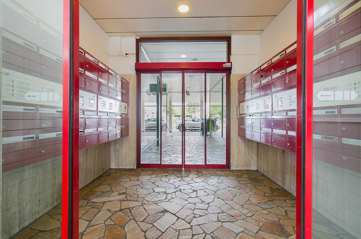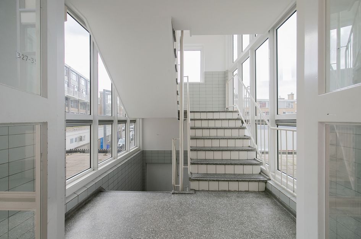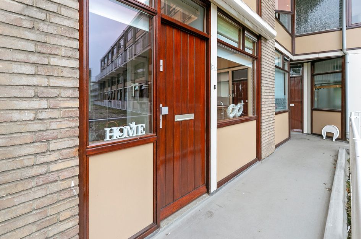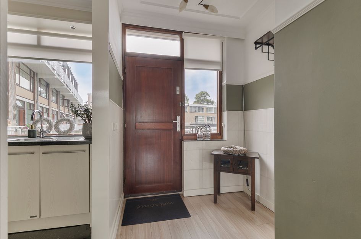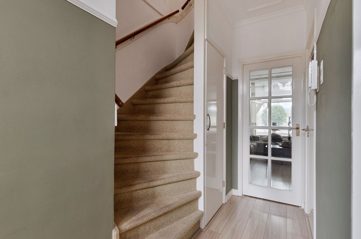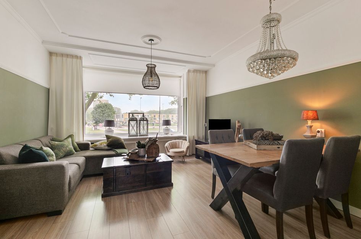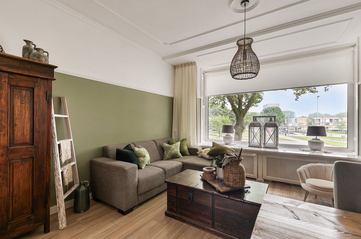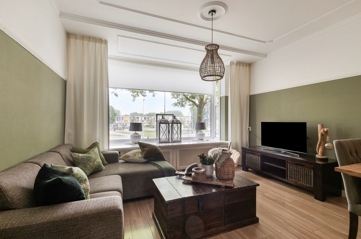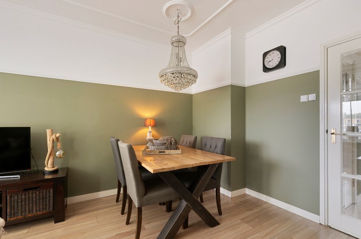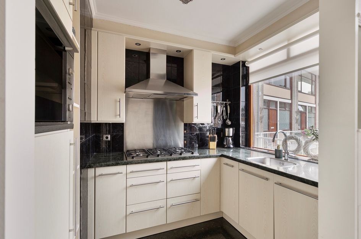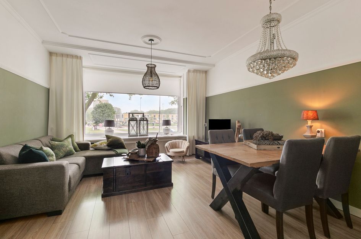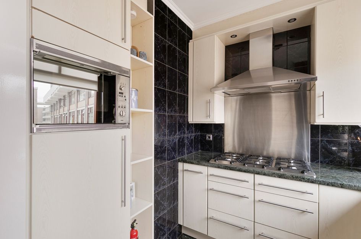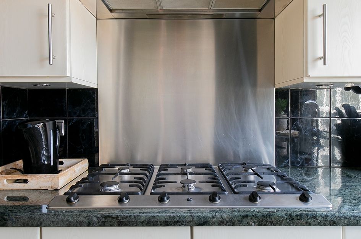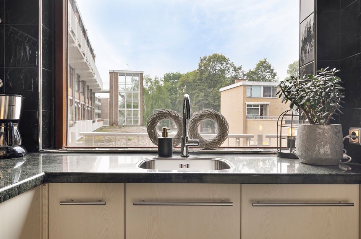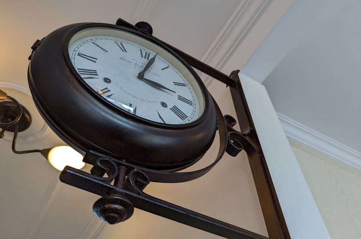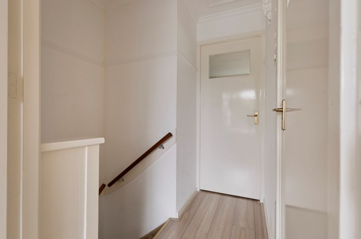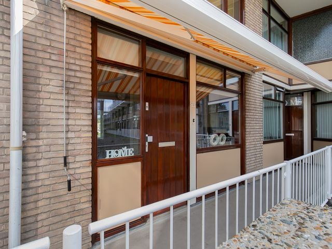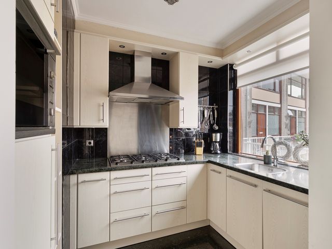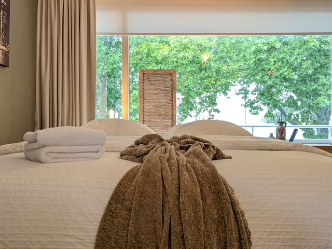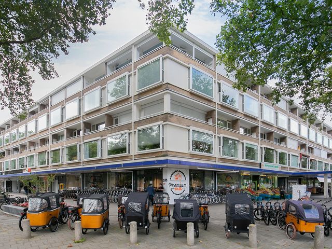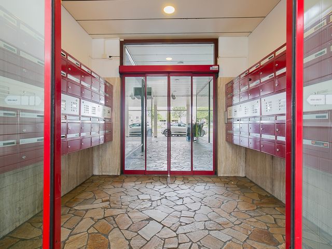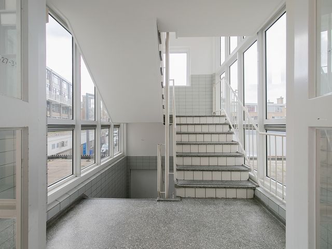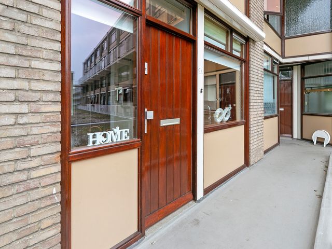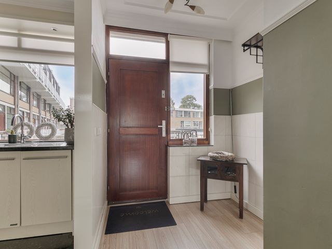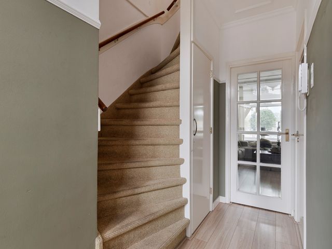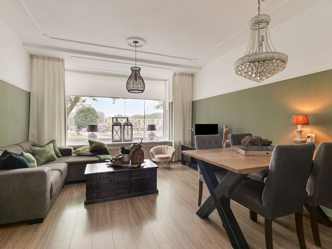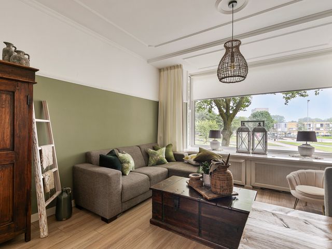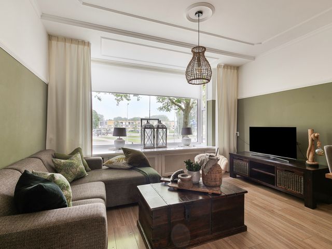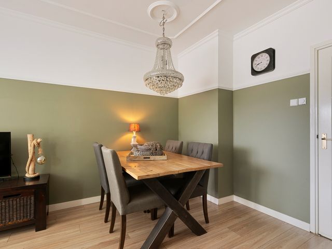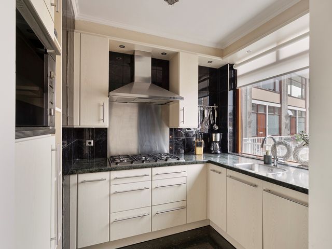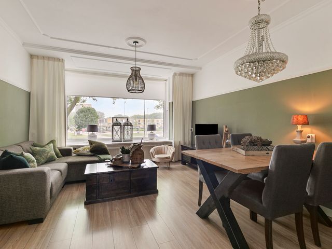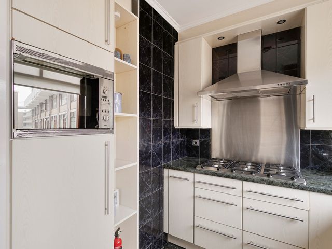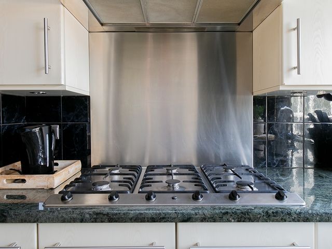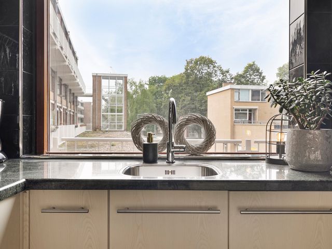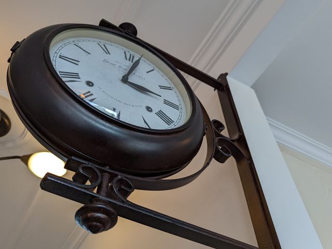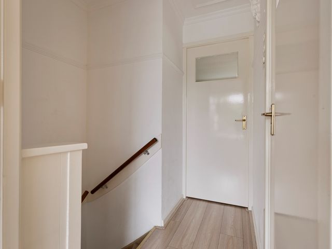WILT U ONS OPEN HUIS BEZOEKEN OF LIEVER OP EEN ANDER MOMENT BEZICHTIGEN? MELD U AAN VIA FUNDA (STUUR ONS EEN BERICHT), ZODAT WIJ UW REGISTRATIE KUNNEN VERWERKEN EN U DE WONINGINFORMATIE KUNNEN TOESTUREN.
Welkom aan de Langenhorst 331, een unieke kans om te wonen in het hart van Rotterdam! Deze lichte en ruime maisonnette, gelegen op de eerste verdieping van een goed onderhouden appartementencomplex, biedt het beste van stadsleven gecombineerd met rust en comfort. De woning is verdeeld over twee verdiepingen en beschikt over een ruime keuken, een sfeervolle woonkamer met prachtig uitzicht, twee slaapkamers en een royale badkamer met luxe voorzieningen.
De benedenverdieping verwelkomt je met een hal voorzien van een proviand- en garderobekast, die leidt naar de ruime keuken en woonkamer. De keuken is modern uitgerust met hoogwaardige ATAG-apparatuur, waaronder een 6-pits gaskookplaat, oven, vaatwasser en koelkast. De woonkamer, gelegen aan de kant van de Langenhorst, biedt een fantastisch uitzicht over de levendige straat en de vijver bij Slinge/Britsenburg, zonder directe bebouwing in de nabije omgeving. Dankzij de grote ramen geniet je hier van een prachtig stadsuitzicht.
Via de trap in de hal bereik je de bovenverdieping, waar twee slaapkamers en een ruime badkamer zijn gesitueerd. De grote slaapkamer beschikt over een inbouwkast en een aangrenzend balkon, perfect om te genieten van een rustige ochtend met uitzicht. De tweede slaapkamer is praktisch ingericht en biedt ruimte voor een wasmachine en droger, keurig weggewerkt in inbouwkasten. De badkamer is luxe afgewerkt met een inloop-regendouche, whirlpoolbad, wastafel en toilet.
De woning is in 2017 volledig voorzien van HR++ dubbel glas, wat bijdraagt aan energiezuinig en comfortabel wonen.
Buitenomgeving
De locatie kan niet beter: het appartement bevindt zich boven diverse winkels, waaronder een groenteboer, bakker en bloemist, en op slechts één minuut lopen vind je een supermarkt voor je dagelijkse boodschappen. Ondanks de nabijheid van deze voorzieningen is er geen sprake van geluidsoverlast vanuit de winkels, waardoor je in alle rust kunt genieten. Dankzij de uitstekende openbaar vervoersverbindingen, met tramhalte Langenhorst direct voor de deur en metrostation Slinge op vijf minuten loopafstand, ben je binnen 20 minuten in het bruisende stadscentrum van Rotterdam.
De buurt biedt bovendien volop recreatie- en sportmogelijkheden, met parken, vijvers en sportfaciliteiten in de directe omgeving. Scholen en kinderopvang bevinden zich op korte afstand, wat deze woning ideaal maakt voor gezinnen of professionals die op zoek zijn naar een centrale maar rustige locatie.
Kortom, Langenhorst 331 biedt jou het ultieme wooncomfort in een levendige en goed bereikbare omgeving, met alle voorzieningen binnen handbereik.
Eerste verdieping
Woonkamer
Bij binnenkomst op de eerste etage word je verwelkomd door de sfeervolle woonkamer, gelegen aan de kant van de Langenhorst. Het grote raam zorgt voor een overvloed aan natuurlijk licht en biedt een prachtig uitzicht over de levendige straat, zonder directe bebouwing voor het appartement. De ruime opzet van de woonkamer biedt voldoende plaats voor een comfortabele zithoek en een eetgedeelte, perfect voor gezellige avonden met vrienden of familie. De neutrale kleuren en de moderne inrichting geven de ruimte een warme en uitnodigende sfeer.
Keuken
De moderne keuken is volledig uitgerust met hoogwaardige ATAG-apparatuur, waaronder een 6-pits gaskookplaat, oven, vaatwasser en koelkast. Het ruime werkblad biedt voldoende ruimte voor het bereiden van heerlijke maaltijden, terwijl de kastjes veel opbergruimte bieden voor al je keukengerei. Het raam boven de gootsteen zorgt niet alleen voor extra licht, maar biedt ook een levendig uitzicht op de straat tijdens het koken.
Hal en Trapopgang
De hal op de eerste etage is ruim opgezet en voorzien van praktische opbergruimtes, zoals een proviand- en een garderobekast. Hier kun je gemakkelijk je spullen kwijt, wat zorgt voor een nette en opgeruimde entree. De trapopgang vanuit de hal brengt je naar de tweede verdieping, waar zich de slaapkamers en de badkamer bevinden.
Met de combinatie van een lichte, uitnodigende woonkamer, een compleet uitgeruste keuken en een functionele hal, biedt deze etage alle ruimte en comfort die je nodig hebt voor een ontspannen woonsfeer.
Tweede verdieping
Grote Slaapkamer
De hoofdslaapkamer bevindt zich aan de voorzijde van de woning en heeft direct toegang tot een aangrenzend balkon. Het grote raam zorgt voor veel natuurlijk licht en biedt een mooi uitzicht op de groene omgeving en de rustige straat. Met een inbouwkast is er voldoende opbergruimte, wat bijdraagt aan een overzichtelijke en ruimtelijke uitstraling. Dit is de ideale plek om te ontspannen en te genieten van privacy.
Tweede Slaapkamer
De tweede slaapkamer, gelegen aan de achterzijde van de woning, is perfect geschikt als logeerkamer, werkruimte of hobbykamer. Ook deze kamer is licht en ruim, met praktische inbouwkasten die extra opbergruimte bieden. Hier bevinden zich tevens de wasmachine en droger, netjes weggewerkt in de kasten, wat de ruimte zeer functioneel maakt.
Badkamer
De stijlvolle badkamer is volledig betegeld en beschikt over een luxe whirlpoolbad, een moderne inloopdouche met regendouchekop, een wastafel en een toilet. De badkamer biedt alles wat je nodig hebt voor een ontspannen moment na een lange dag, en combineert alle faciliteiten in één ruimte voor optimaal gebruiksgemak.
Balkon
Het balkon, gelegen aan de voorzijde van de woning en toegankelijk via de hoofdslaapkamer, is een heerlijke plek om buiten te ontspannen. Met voldoende ruimte voor een zitje kun je hier genieten van het uitzicht op de straat en de omliggende natuur. Een ideale plek om ’s ochtends van een kop koffie te genieten of ’s avonds tot rust te komen.
Deze tweede etage biedt een fijne combinatie van rust, ruimte en functionaliteit, wat zorgt voor een optimale woonbeleving.
Bijzonderheden
- Bouwjaar: 1961
- Woonoppervlakte: ca. 64,09 m²
- Gelegen op de eerste verdieping van een goed onderhouden appartementencomplex
- Woning verdeeld over twee etages met 2 slaapkamers en 1 badkamer
- Ruime woonkamer met veel natuurlijk lichtinval en prachtig stadszicht
- Moderne keuken met ATAG en Whirlpool apparatuur (6-pits gaskookplaat, oven, vaatwasser, koelkast)
- Hoofdslaapkamer met toegang tot balkon aan de voorzijde
- Luxe badkamer met whirlpoolbad, inloopdouche en regendouchekop
- HR++ dubbele beglazing aangebracht in 2017
- Balkon aan de voorzijde met uitzicht
- Eigen berging van 4 m² in de kelder van het complex
- 80L Daalderop boiler in eigendom
- Blokverwarming
- Maandelijkse VvE-bijdrage: €186,93
- Uitstekende bereikbaarheid: tramhalte Langenhorst tegenover het appartement en metrostation Slinge op 5 minuten loopafstand
- Winkels op de begane grond, zoals een groenteboer, bakker, bloemist en supermarkt binnen 1 minuut loopafstand, zonder geluidsoverlast van deze winkels
Disclaimer:
De aangeboden informatie, waaronder prijzen, maten en voorwaarden, is met de grootste zorg samengesteld en is indicatief en vrijblijvend. Hoewel de gegevens met de grootst mogelijke zorg zijn verzameld, kunnen fouten niet worden uitgesloten. Wij raden aan om tijdens de bezichtiging en bij de betrokken instanties de exacte details te verifiëren. De verkoper of diens vertegenwoordiger aanvaardt geen enkele aansprakelijkheid voor enige onjuistheden of onvolledigheden in de verstrekte informatie. Video renders en interieurfoto’s binnen de woning zijn louter indicatief en bedoeld als simulatie om een indruk te geven van een mogelijke gemeubileerde ruimte. Deze kunnen afwijken van de werkelijkheid.
WOULD YOU LIKE TO VISIT OUR OPEN HOUSE OR PREFER A VIEWING AT ANOTHER TIME? REGISTER THROUGH FUNDA (SEND US A MESSAGE), SO WE CAN PROCESS YOUR REGISTRATION AND SEND YOU THE PROPERTY INFORMATION.
Welcome to Langenhorst 331, a unique opportunity to live in the heart of Rotterdam! This bright and spacious maisonette, located on the first floor of a well-maintained apartment complex, offers the best of city living combined with tranquility and comfort. The home is spread over two floors and features a spacious kitchen, a cozy living room with stunning views, two bedrooms, and a large bathroom with luxury amenities.
The ground floor welcomes you with a hallway equipped with a pantry and wardrobe, leading to the spacious kitchen and living room. The kitchen is modern and fitted with high-quality ATAG appliances, including a 6-burner gas stove, oven, dishwasher, and refrigerator. The living room, located on the Langenhorst side, offers fantastic views of the lively street and the pond at Slinge/Britsenburg, with no nearby buildings. Thanks to the large windows, you can enjoy a beautiful cityscape.
The staircase in the hallway leads to the upper floor, where two bedrooms and a spacious bathroom are located. The large bedroom features a built-in closet and an adjoining balcony, perfect for enjoying a quiet morning with a view. The second bedroom is practically designed and offers space for a washing machine and dryer, neatly integrated into built-in cabinets. The bathroom is luxuriously finished with a walk-in rain shower, whirlpool bath, sink, and toilet.
The home was fully equipped with HR++ double glazing in 2017, contributing to energy-efficient and comfortable living.
Surroundings
The location couldn't be better: the apartment is situated above several shops, including a greengrocer, bakery, and florist, and just a one-minute walk from a supermarket for your daily needs. Despite the proximity to these conveniences, there is no noise disturbance from the shops, allowing you to enjoy peace and quiet. With excellent public transport connections—tram stop Langenhorst directly in front of the apartment and metro station Slinge just a five-minute walk away you can reach the vibrant city center of Rotterdam in 20 minutes.
The neighborhood also offers plenty of recreational and sports opportunities, with parks, ponds, and sports facilities nearby. Schools and childcare are within close reach, making this property ideal for families or professionals looking for a central yet peaceful location.
In short, Langenhorst 331 offers you the ultimate living comfort in a lively and easily accessible area, with all amenities close at hand.
Living Room
Upon entering the first floor, you are welcomed by the cozy living room, located on the Langenhorst side. The large window allows for an abundance of natural light and offers a beautiful view of the lively street, with no nearby buildings obstructing the view. The spacious layout of the living room provides enough space for a comfortable sitting area and a dining section, perfect for enjoyable evenings with friends or family. The neutral colors and modern decor create a warm and inviting atmosphere.
Kitchen
The modern kitchen is fully equipped with high-quality ATAG appliances, including a 6-burner gas stove, oven, dishwasher, and refrigerator. The generous countertop offers plenty of space for preparing delicious meals, while the cabinets provide ample storage for all your kitchen essentials. The window above the sink not only adds extra light but also offers a lively view of the street while you cook.
Hallway and Staircase
The hallway on the first floor is spacious and includes practical storage areas, such as a pantry and a wardrobe closet. This allows you to easily store your belongings, keeping the entrance tidy and organized. The staircase from the hallway leads you to the second floor, where the bedrooms and bathroom are located.
With a combination of a bright, inviting living room, a fully equipped kitchen, and a functional hallway, this floor offers all the space and comfort you need for a relaxing living atmosphere.
Master Bedroom
The master bedroom is located at the front of the house and has direct access to an adjoining balcony. The large window allows plenty of natural light and offers a lovely view of the green surroundings and the quiet street. With a built-in closet, there is ample storage space, contributing to an organized and spacious feel. This is the perfect place to relax and enjoy privacy.
Second Bedroom
The second bedroom, situated at the rear of the house, is ideal as a guest room, workspace, or hobby room. This room is also bright and spacious, featuring practical built-in closets that provide extra storage. The washing machine and dryer are also neatly tucked away in the cabinets, making the space highly functional.
Bathroom
The stylish bathroom is fully tiled and features a luxurious whirlpool bath, a modern walk-in shower with a rain showerhead, a sink, and a toilet. The bathroom offers everything you need for a relaxing moment after a long day, combining all amenities in one space for optimal convenience.
Balcony
The balcony, located at the front of the house and accessible via the master bedroom, is a delightful place to unwind outdoors. With enough space for seating, you can enjoy the view of the street and the surrounding nature. It’s an ideal spot to enjoy your morning coffee or relax in the evening.
This second floor offers a perfect combination of tranquility, space, and functionality, ensuring an optimal living experience.
- Year of construction: 1961
- Living area: approx. 64.09 m²
- Located on the first floor of a well-maintained apartment complex
- Home spread over two floors with 2 bedrooms and 1 bathroom
- Spacious living room with plenty of natural light and beautiful city views
- Modern kitchen with ATAG and Whirlpool appliances (6-burner gas stove, oven, dishwasher, refrigerator)
- Master bedroom with access to the front balcony
- Luxurious bathroom with whirlpool bath, walk-in shower, and rain showerhead
- HR++ double glazing installed in 2017
- Balcony at the front with a view
- Private storage room of 4 m² in the basement of the complex
- 80L Daalderop boiler (owned)
- Block heating
- Monthly VvE contribution: €186.93
- Excellent accessibility: Langenhorst tram stop directly opposite the apartment and Slinge metro station within a 5-minute walk
- Shops on the ground floor, such as a greengrocer, bakery, florist, and supermarket within a 1-minute walk, without noise disturbance
Disclaimer:
The information provided, including prices, measurements, and terms, has been compiled with the utmost care and is indicative and non-binding. While the data has been collected with the greatest care, errors cannot be ruled out. We recommend verifying the exact details during the viewing and with the relevant authorities. The seller or their representative accepts no liability for any inaccuracies or omissions in the information provided. Video renders and interior photos of the property are for illustration purposes only and are intended to provide an impression of a possible furnished space. These may differ from reality.
WOULD YOU LIKE TO VISIT OUR OPEN HOUSE OR PREFER A VIEWING AT ANOTHER TIME? REGISTER THROUGH FUNDA (SEND US A MESSAGE), SO WE CAN PROCESS YOUR REGISTRATION AND SEND YOU THE PROPERTY INFORMATION.
Welcome to Langenhorst 331, a unique opportunity to live in the heart of Rotterdam! This bright and spacious maisonette, located on the first floor of a well-maintained apartment complex, offers the best of city living combined with tranquility and comfort. The home is spread over two floors and features a spacious kitchen, a cozy living room with stunning views, two bedrooms, and a large bathroom with luxury amenities.
The ground floor welcomes you with a hallway equipped with a pantry and wardrobe, leading to the spacious kitchen and living room. The kitchen is modern and fitted with high-quality ATAG appliances, including a 6-burner gas stove, oven, dishwasher, and refrigerator. The living room, located on the Langenhorst side, offers fantastic views of the lively street and the pond at Slinge/Britsenburg, with no nearby buildings. Thanks to the large windows, you can enjoy a beautiful cityscape.
The staircase in the hallway leads to the upper floor, where two bedrooms and a spacious bathroom are located. The large bedroom features a built-in closet and an adjoining balcony, perfect for enjoying a quiet morning with a view. The second bedroom is practically designed and offers space for a washing machine and dryer, neatly integrated into built-in cabinets. The bathroom is luxuriously finished with a walk-in rain shower, whirlpool bath, sink, and toilet.
The home was fully equipped with HR++ double glazing in 2017, contributing to energy-efficient and comfortable living.
Surroundings
The location couldn't be better: the apartment is situated above several shops, including a greengrocer, bakery, and florist, and just a one-minute walk from a supermarket for your daily needs. Despite the proximity to these conveniences, there is no noise disturbance from the shops, allowing you to enjoy peace and quiet. With excellent public transport connections—tram stop Langenhorst directly in front of the apartment and metro station Slinge just a five-minute walk away you can reach the vibrant city center of Rotterdam in 20 minutes.
The neighborhood also offers plenty of recreational and sports opportunities, with parks, ponds, and sports facilities nearby. Schools and childcare are within close reach, making this property ideal for families or professionals looking for a central yet peaceful location.
In short, Langenhorst 331 offers you the ultimate living comfort in a lively and easily accessible area, with all amenities close at hand.
First floor
Living Room
Upon entering the first floor, you are welcomed by the cozy living room, located on the Langenhorst side. The large window allows for an abundance of natural light and offers a beautiful view of the lively street, with no nearby buildings obstructing the view. The spacious layout of the living room provides enough space for a comfortable sitting area and a dining section, perfect for enjoyable evenings with friends or family. The neutral colors and modern decor create a warm and inviting atmosphere.
Kitchen
The modern kitchen is fully equipped with high-quality ATAG appliances, including a 6-burner gas stove, oven, dishwasher, and refrigerator. The generous countertop offers plenty of space for preparing delicious meals, while the cabinets provide ample storage for all your kitchen essentials. The window above the sink not only adds extra light but also offers a lively view of the street while you cook.
Hallway and Staircase
The hallway on the first floor is spacious and includes practical storage areas, such as a pantry and a wardrobe closet. This allows you to easily store your belongings, keeping the entrance tidy and organized. The staircase from the hallway leads you to the second floor, where the bedrooms and bathroom are located.
With a combination of a bright, inviting living room, a fully equipped kitchen, and a functional hallway, this floor offers all the space and comfort you need for a relaxing living atmosphere.
Second floor
Master Bedroom
The master bedroom is located at the front of the house and has direct access to an adjoining balcony. The large window allows plenty of natural light and offers a lovely view of the green surroundings and the quiet street. With a built-in closet, there is ample storage space, contributing to an organized and spacious feel. This is the perfect place to relax and enjoy privacy.
Second Bedroom
The second bedroom, situated at the rear of the house, is ideal as a guest room, workspace, or hobby room. This room is also bright and spacious, featuring practical built-in closets that provide extra storage. The washing machine and dryer are also neatly tucked away in the cabinets, making the space highly functional.
Bathroom
The stylish bathroom is fully tiled and features a luxurious whirlpool bath, a modern walk-in shower with a rain showerhead, a sink, and a toilet. The bathroom offers everything you need for a relaxing moment after a long day, combining all amenities in one space for optimal convenience.
Balcony
The balcony, located at the front of the house and accessible via the master bedroom, is a delightful place to unwind outdoors. With enough space for seating, you can enjoy the view of the street and the surrounding nature. It’s an ideal spot to enjoy your morning coffee or relax in the evening.
This second floor offers a perfect combination of tranquility, space, and functionality, ensuring an optimal living experience.
Specialties
- Year of construction: 1961
- Living area: approx. 64.09 m²
- Located on the first floor of a well-maintained apartment complex
- Home spread over two floors with 2 bedrooms and 1 bathroom
- Spacious living room with plenty of natural light and beautiful city views
- Modern kitchen with ATAG and Whirlpool appliances (6-burner gas stove, oven, dishwasher, refrigerator)
- Master bedroom with access to the front balcony
- Luxurious bathroom with whirlpool bath, walk-in shower, and rain showerhead
- HR++ double glazing installed in 2017
- Balcony at the front with a view
- Private storage room of 4 m² in the basement of the complex
- 80L Daalderop boiler (owned)
- Block heating
- Monthly VvE contribution: €186.93
- Excellent accessibility: Langenhorst tram stop directly opposite the apartment and Slinge metro station within a 5-minute walk
- Shops on the ground floor, such as a greengrocer, bakery, florist, and supermarket within a 1-minute walk, without noise disturbance
Disclaimer:
The information provided, including prices, measurements, and terms, has been compiled with the utmost care and is indicative and non-binding. While the data has been collected with the greatest care, errors cannot be ruled out. We recommend verifying the exact details during the viewing and with the relevant authorities. The seller or their representative accepts no liability for any inaccuracies or omissions in the information provided. Video renders and interior photos of the property are for illustration purposes only and are intended to provide an impression of a possible furnished space. These may differ from reality.
Langenhorst 331
Rotterdam
€ 250.000,- k.k.
Omschrijving
Lees meer
Kenmerken
Overdracht
- Vraagprijs
- € 250.000,- k.k.
- Status
- onder bod
- Aanvaarding
- in overleg
Bouw
- Soort woning
- appartement
- Soort appartement
- maisonnette
- Aantal woonlagen
- 2
- Woonlaag
- 1
- Kwaliteit
- normaal
- Bouwvorm
- bestaande bouw
- Bouwperiode
- 1960-1970
- Open portiek
- nee
- Dak
- plat dak
- Voorzieningen
- tv kabel en buitenzonwering
Energie
- Energielabel
- E
- Verwarming
- blokverwarming
Oppervlakten en inhoud
- Woonoppervlakte
- 64 m²
- Buitenruimte oppervlakte
- 4 m²
Indeling
- Aantal kamers
- 3
- Aantal slaapkamers
- 2
Buitenruimte
- Ligging
- in woonwijk
Lees meer
