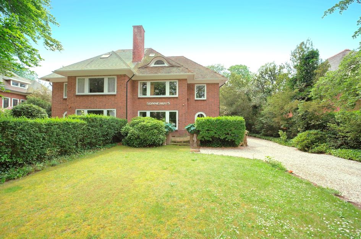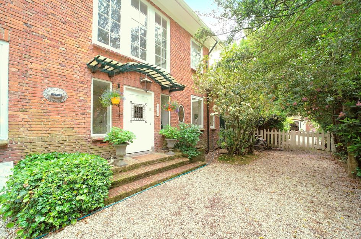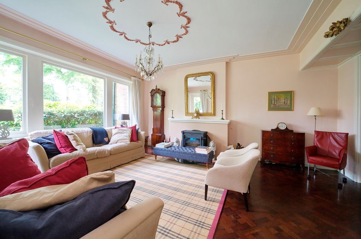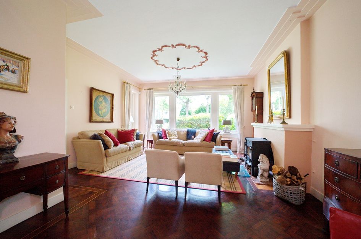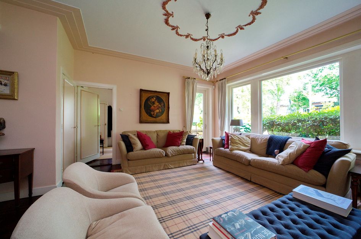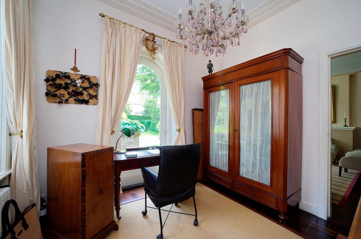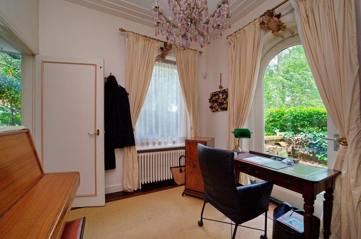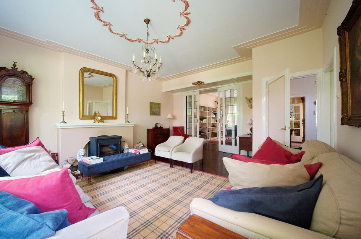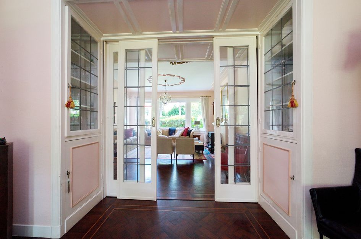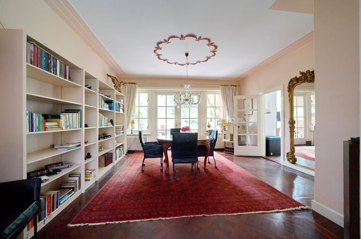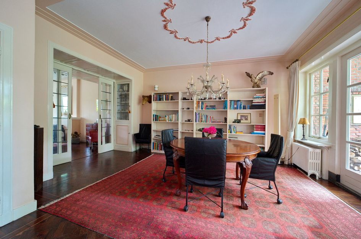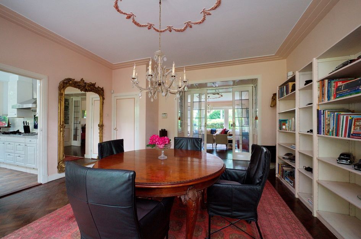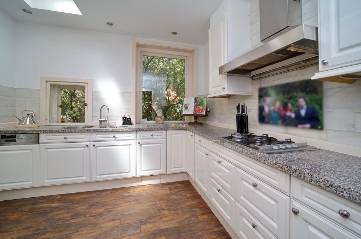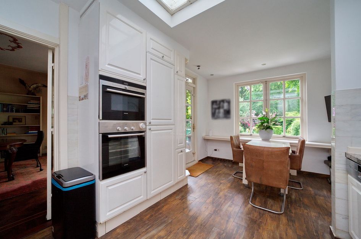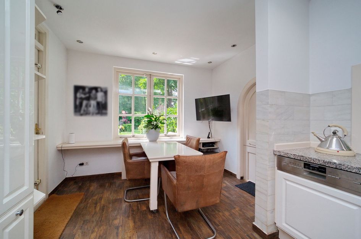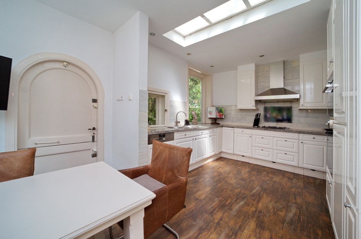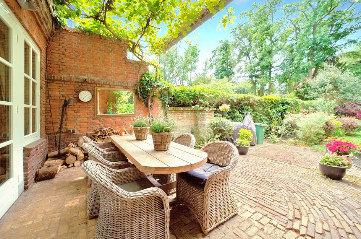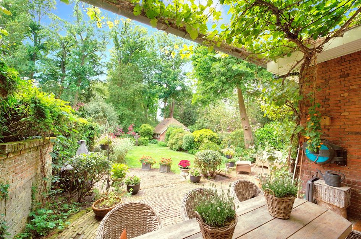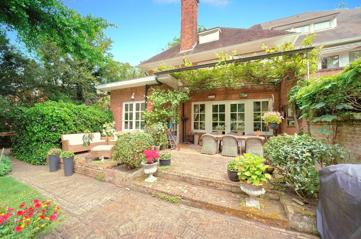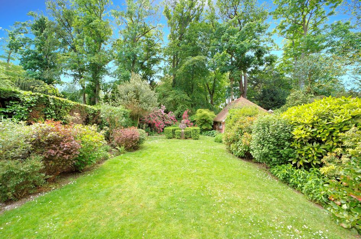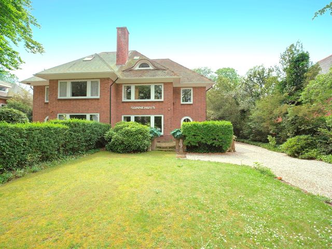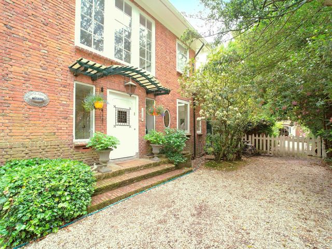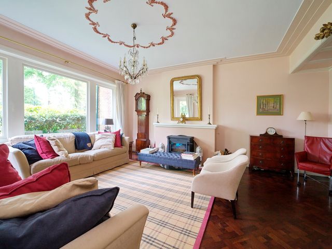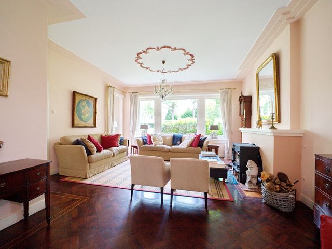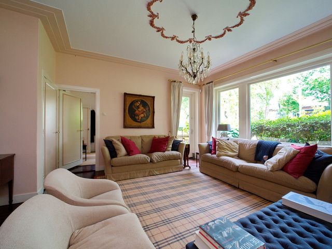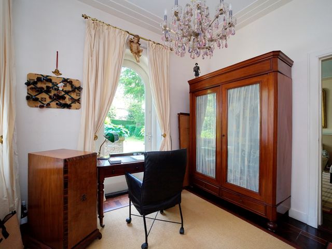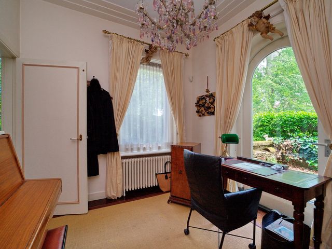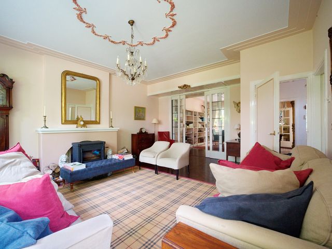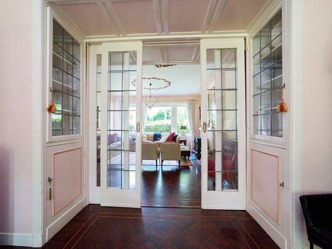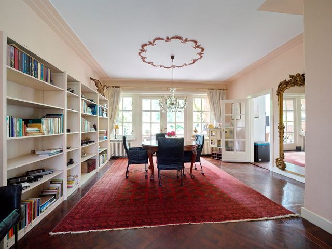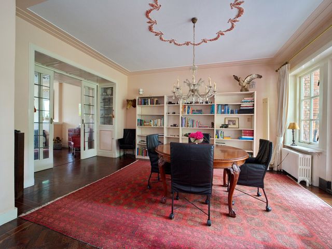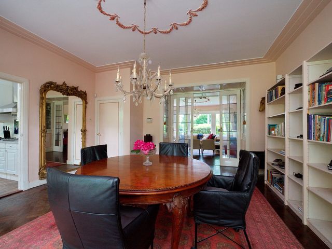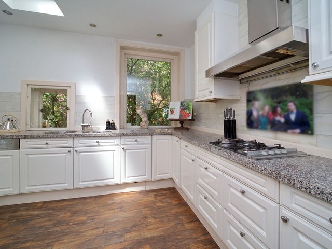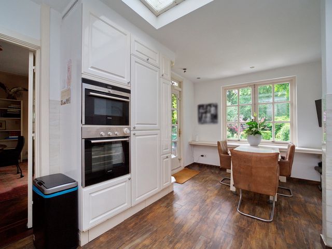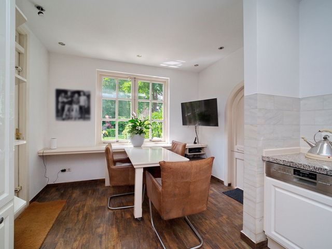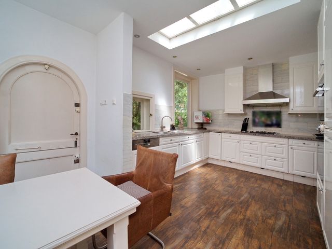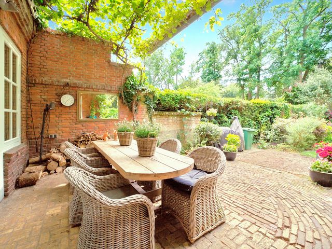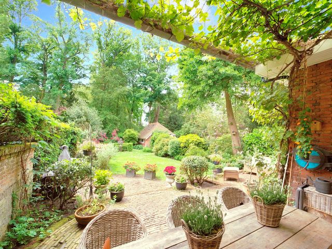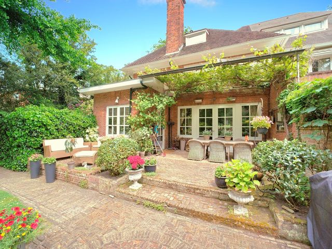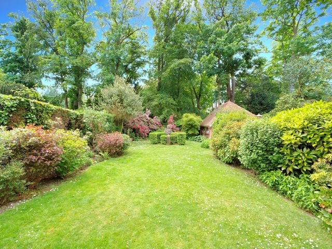Bijzonder fraai gelegen authentieke half vrijstaande villa op loopafstand van de dorpskern, de uitvalswegen om de hoek en toch zeer rustig gelegen in de parkachtige omgeving.
Deze royale woning is gebouwd omstreeks 1927 onder architectuur van Van Lindonk, die zelf lang in dit huis gewoond heeft. Kenmerkende details zoals de bordestrap, de glas-in-lood ensuite en het ovale glas-in-lood toilet raam zijn schitterend bewaard gebleven en geven dit fijne familie huis zijn sfeer.
In de ruim bemeten voortuin is naast veel groen ook plek voor meerdere auto’s.
Achter de voordeur komt u in de grote hal met prachtige bordestrap. Onder de trap toegang tot de kelderruimte.
Vanuit de hal toegang tot de verschillende vertrekken, waaronder de studeer kamer aan de voorzijde met fijne lichtinval en uitzicht op de tuin. Er is in de studeerkamer ook een deur naar de brede woonkamer met klassieke parket vloer, schouw en haard. Ook vanuit de woonkamer een deur naar de voortuin. De achterkamer en voorkamer worden gescheiden door de ensuite met handige bergruimte. Grote achterkamer met dubbele openslaande deuren naar het terras en de achtertuin. Doorloop naar de ruime keuken met veel ramen en met inbouw apparatuur, stenen aanrechtblad en kookplaat en ruimte voor de ontbijt tafel. Er is een daklicht aanwezig en een deur naar de zij tuin en de achtertuin.
Diepe, zonnige en gaaf aangelegde achtertuin en een beschut terras onder de druivenplant. De voormalige garage is omgebouwd tot een sfeervol tuinhuis en beschikt over vloer verwarming, een eigen kitchenette, douche en toilet gelegenheid en een slaapplek op de vide. Ideaal voor een au-pair, B&B of kantoor aan huis.
Op de eerste verdieping van de woning is vanuit de ruime overloop toegang toegang tot de drie slaapkamers. Twee hiervan liggen aan de voorzijde en de hoofdslaapkamer met eigen balkon en grote inloopkast is aan de achterzijde gelegen. Aparte badkamer met ligbad, aparte douche, dubbele wastafel, bidet en toilet.
Op de bovenste verdieping loopt de hal om de trap heen en vinden we nog eens drie slaapkamers, een aparte badkamer met wasmachine aansluiting, douche, wastafels en toilet. Vanuit de overloop is middels de Vlizo trap ook de vliering bereikbaar, ideaal voor het opslaan van spulletjes.
Kortom een fantastisch gezinshuis, met een zee aan ruimte zowel in huis als in de parkachtige tuin. Wij maken met veel plezier een afspraak voor een bezichtiging met u.
Bijzonderheden;
- Bouwjaar 1927.
- Woonoppervlak van ca. 230m², tuinhuis ca. 25m²
- Zes ruime bemeten slaapkamers.
- Modern cv-systeem (2017).
- Tuinhuis (gastenverblijf) beschikt over een eigen Cv (2005).
- Alarmsysteem met doormelding op de begane grond, eerste woonlaag en in het tuinhuis.
- Ruime keuken met ontbijthoek.
- Nagenoeg geheel voorzien van dubbele beglazing.
- Buitenschilderwerk gedaan in 2022.
- Gelegen op eigen grond, binnen beschermd stads,-dorpsgezicht.
- Op loopafstand van het centrum en bushalte en scholen.
- Notaris keuze aan kopende partij.
- In de te sluiten koopakte zullen onder andere de ouderdomsclausule, asbest,-loodclausule en over,-ondermaatclausule worden opgenomen.
Interesse in dit gave huis dan maken wij met veel plezier een afspraak met u voor een bezichtiging. Uiteraard kunt u ook uw eigen aankoop makelaar inschakelen die opkomt voor uw belangen, kijkt u voor contact gegevens van onze fijne collega makelaars op funda.nl
Beautifully situated authentic semi-detached villa within walking distance of the center of Wassenaar, the arterial roads around the corner and yet very quietly located in the park-like surroundings.
This spacious house was built around 1927 under the architecture of Van Lindonk, who himself lived in this house for a long time. Characteristic details such as the landing stairs, the stained glass ensuite and the oval stained glass toilet window have been beautifully preserved and give this lovely family home its atmosphere.
In addition to lots of greenery, the spacious front garden also has enough space for several cars.
Behind the front door you enter the large hall with a beautiful landing staircase. Under the stairs access to the basement area.
From the hall access to the various rooms, including the study room at the front with nice light and a view of the garden. The study also has a door to the wide living room with classic parquet floor, mantelpiece and fireplace. Also from the living room a door to the front garden. The back room and front room are separated by the ensuite with sufficient storage space. Large back room with double doors to the terrace and backyard. Walk through to the spacious kitchen with many windows and built-in appliances, stone worktop and hob and space for the breakfast table. There is a skylight and a door to the side garden and one to the backyard.
Deep, sunny and beautifully landscaped backyard and a sheltered terrace under the grape plant. The former garage has been converted into an attractive garden house and has underfloor heating, its own kitchenette, shower and toilet facilities and a sleeping place on the mezzanine. Ideal for an au pair, B&B or home office.
On the first floor of the house, the spacious landing provides access to the three bedrooms. Two of these are located at the front and the master bedroom with private balcony and large walk-in closet is located at the rear. Separate bathroom with bath, separate shower, double sink, bidet and toilet.
On the top floor the hall runs around the stairs and we find another three bedrooms, a separate bathroom with washing machine connection, shower, sinks and toilet. The attic is also accessible from the landing via the Vlizo stairs, ideal for storing belongings.
In short, a fantastic family home, with plenty of space both in the house and in the park-like garden. We will be happy to make an appointment for a viewing with you.
Particularities;
- Year of construction 1927.
- Six spacious bedrooms.
- Modern central heating system (2017).
- Garden house (guesthouse) has its own central heating system (2005).
- Alarm system with notification on the ground floor, first floor and in the garden house.
- Spacious kitchen with breakfast area.
- Almost fully equipped with double glazing.
- Exterior painting done in 2022.
- Located on private land.
- Within walking distance of the center and bus stop and schools.
- Notary choice for the purchasing party.
- The purchase agreement to be concluded will include, among other things, the age clause, asbestos, lead clause and over/undersize clause.
If you are interested in this fantastic family house, we will be happy to make an appointment with you for a viewing. Of course you can also engage your own purchasing agent who will represent your interests. For contact details of our wonderful fellow real estate agents, visit funda.nl
Lange Kerkdam 76
Wassenaar
€ 1.350.000,- k.k.
Omschrijving
Lees meer
Kenmerken
Overdracht
- Vraagprijs
- € 1.350.000,- k.k.
- Status
- beschikbaar
- Aanvaarding
- in overleg
Bouw
- Soort woning
- woonhuis
- Soort woonhuis
- herenhuis
- Type woonhuis
- 2-onder-1-kapwoning
- Aantal woonlagen
- 5
- Kwaliteit
- normaal
- Bouwvorm
- bestaande bouw
- Bouwperiode
- 1906-1930
- Dak
- samengesteld dak
- Voorzieningen
- alarminstallatie, tv kabel, rookkanaal en dakraam
Energie
- Energielabel
- F
- Verwarming
- c.v.-ketel en houtkachel
- Warm water
- c.v.-ketel
- C.V.-ketel
- gas gestookte combi-ketel uit 2017, eigendom
Oppervlakten en inhoud
- Woonoppervlakte
- 230 m²
- Perceeloppervlakte
- 875 m²
- Inhoud
- 860 m³
- Buitenruimte oppervlakte
- 6 m²
Indeling
- Aantal kamers
- 9
- Aantal slaapkamers
- 6
Buitenruimte
- Ligging
- aan drukke weg, in woonwijk en in bosrijke omgeving
- Tuin
- Achtertuin met een oppervlakte van 306 m² en is gelegen op het zuidwesten
Garage / Schuur / Berging
- Schuur/berging
- vrijstaand steen
Lees meer
