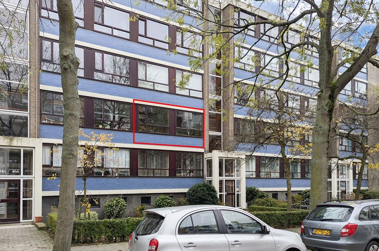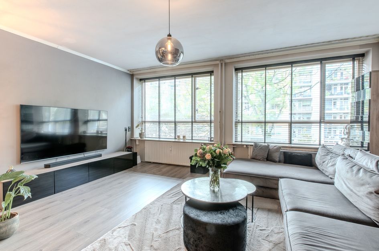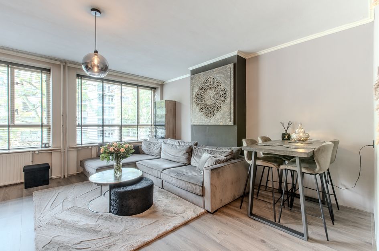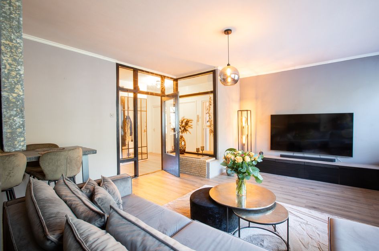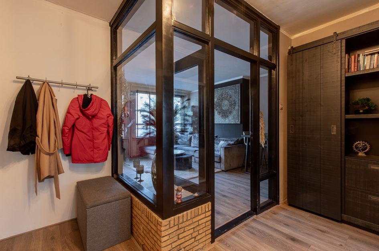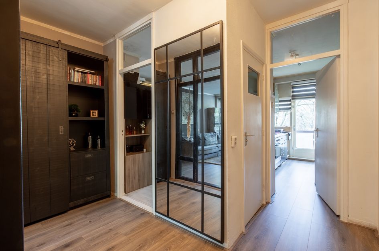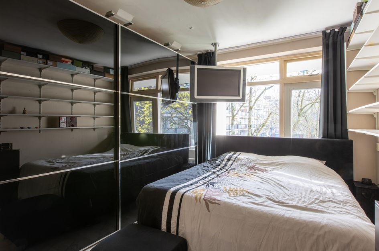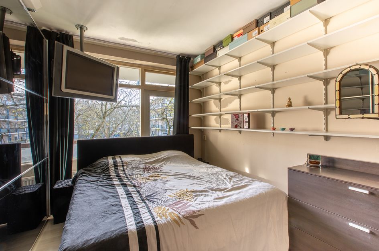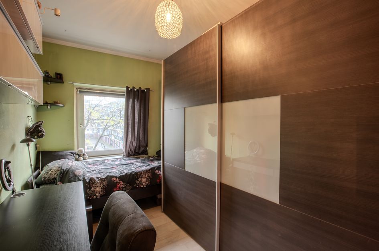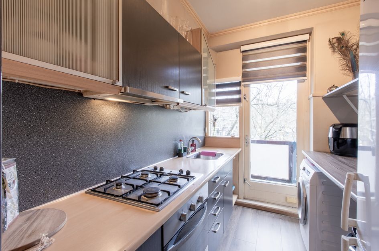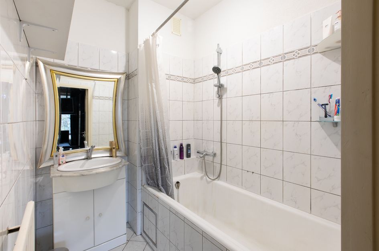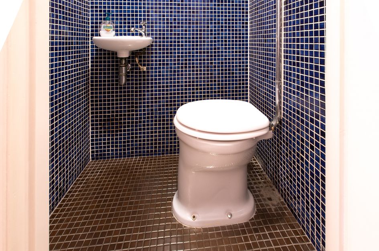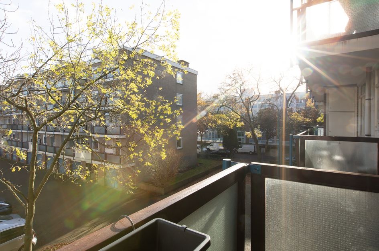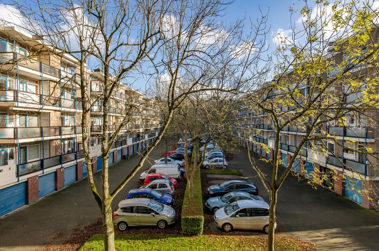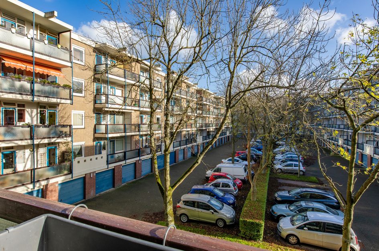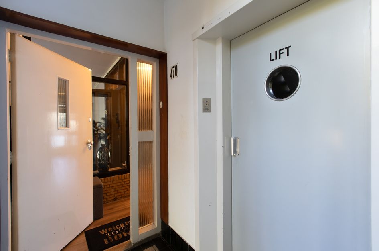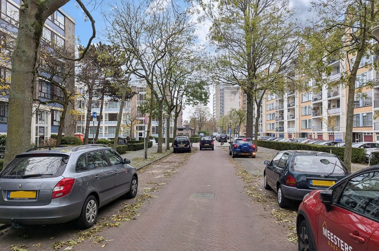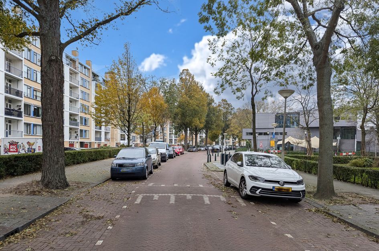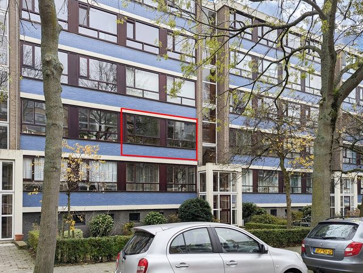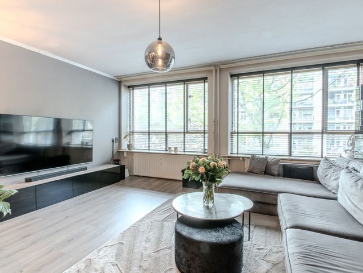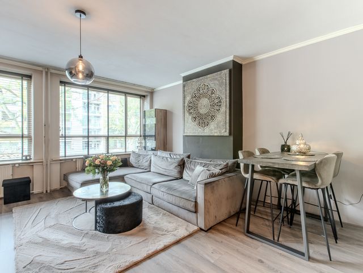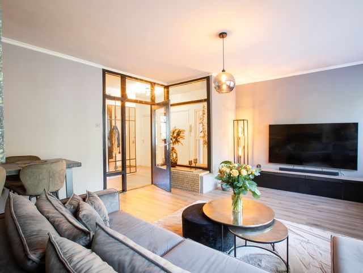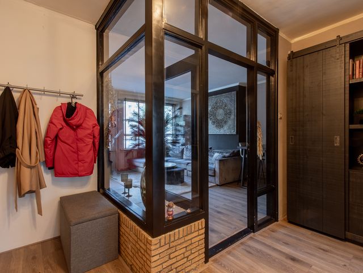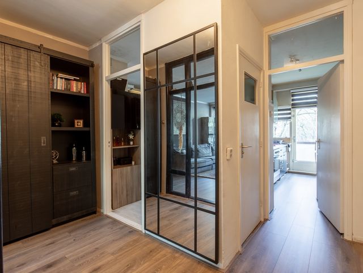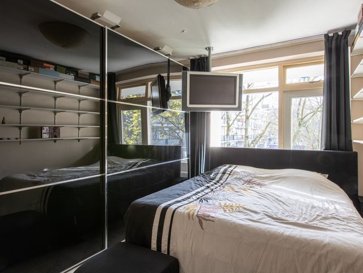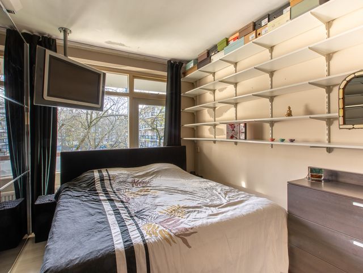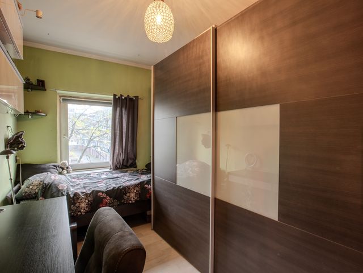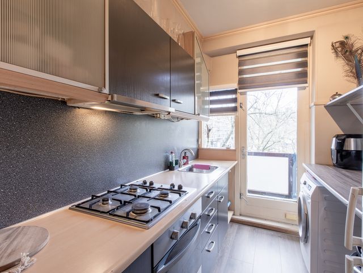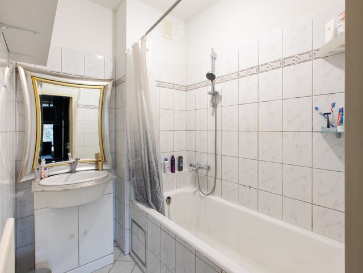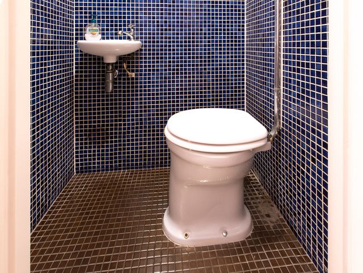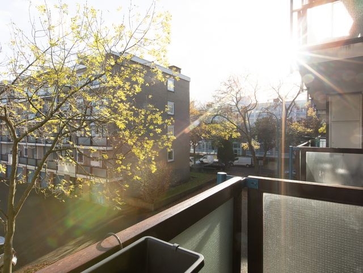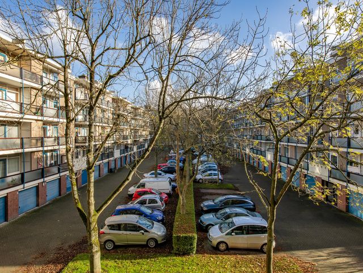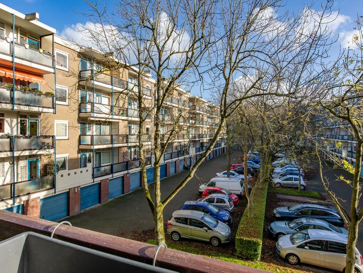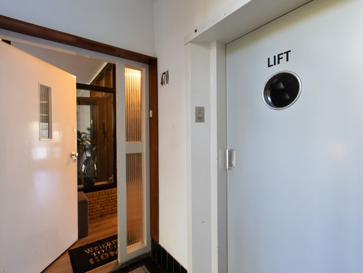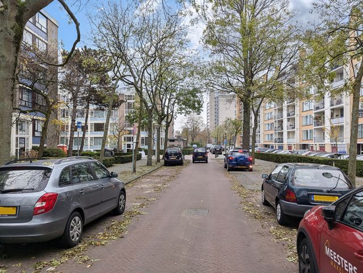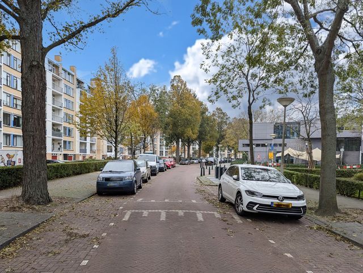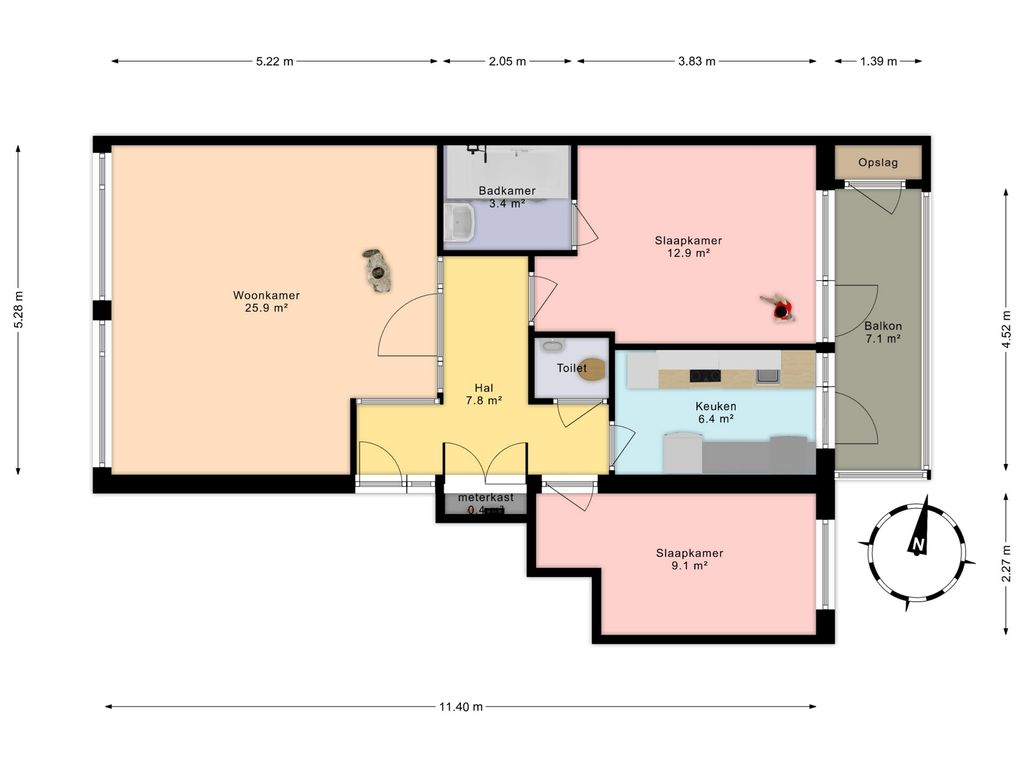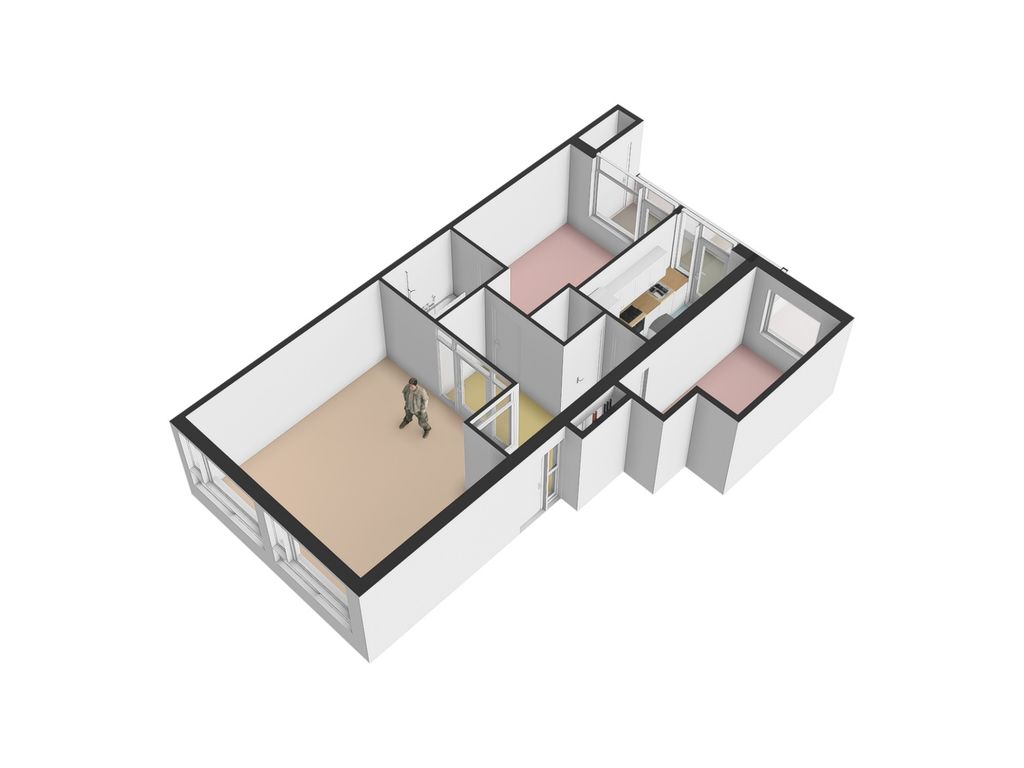NIEUW TE KOOP! Ontdek dit gunstig gelegen 3-kamerappartement van 72 m² met lift en een berging in de onderbouw. Gelegen op loopafstand van het winkelcentrum Alphons Diepenbrockhof en dichtbij de familiebadplaats Kijkduin en de Bosjes van Pex. Tramlijn 3, met verbinding naar het Centrum en Centraal Station, ligt op slechts 5 minuten loopafstand. In de buurt vindt u ook diverse goede basisscholen en gerenommeerde middelbare scholen.
TOP 5 REDENEN OM VOOR DIT APPARTEMENT TE KIEZEN:
1. Uitstekende locatie nabij strand, duinen, bos en winkelcentra.
2. Prachtige lichtinval: ochtendzon in de slaapkamers en middag/avondzon in de woonkamer.
3. Twee ruime slaapkamers.
4. Gelegen in een rustige buurt.
5. Ruime woonkamer met brede raampartijen.
INDELING:
Begane grond: Toegang via een afgesloten gemeenschappelijke voordeur met bellentableau en brievenbussen. Het trappenhuis met lift brengt u naar de tweede etage.
Tweede etage: Via de voordeur komt u op een ruime overloop die toegang biedt tot de grote woonkamer met brede raamkozijnen, de master bedroom die direct aansluit op de badkamer met ligbad en wastafel, de tweede slaapkamer, een apart toilet met fonteintje, de meterkast en de keuken. De keuken is uitgerust met een 4-pits gasfornuis, oven en afzuigkap, en biedt ruimte voor een wasmachine. Vanuit de master bedroom en keuken heeft u toegang tot het oostelijk gelegen balkon.
Berging: Er is een berging van circa 5 m² in de onderbouw.
Voor een duidelijk beeld van de indeling en de grootte van de ruimtes, verwijzen wij u graag naar de 2D- en 3D-plattegronden en de Matterport 3D-foto in deze presentatie.
BIJZONDERHEDEN:
- Gelegen op eigen grond.
- Actieve VvE met een maandelijkse bijdrage van € 195,65 en €85,00 voorschot stookkosten.
- Appartement met blokverwarming en een 80-liter huurboiler voor warm tapwater.
- Elektriciteit: stoppenkast met 3 groepen.
- Houten kozijnen met dubbel glas door het gehele appartement.
Kortom, dit prachtige appartement moet u gezien hebben. Voor dit appartement kunt u op één van de volgende momenten een afspraak inplannen:
* dinsdag 26 november van 13:00 uur tot 17:00 uur
* woensdag 27 november van 9:00 uur tot 12:00 uur
* donderdag 28 november van van 13:00 tot 17:00 uur
* vrijdag 29 november van 9:00 uur tot 12:00 uur
Er wordt per bezichtiging een half uur gereserveerd. Maak snel een afspraak voor een bezichtiging met de makelaar.
NEW FOR SALE! Discover this conveniently located 3-room apartment of 72 m² with an elevator and storage in the basement. Situated within walking distance of the Alphons Diepenbrockhof shopping center and near the family beach resort Kijkduin and the Bosjes van Pex. Tram line 3, which connects to the city center and Central Station, is just a 5-minute walk away. The area also offers several excellent primary and renowned secondary schools.
TOP 5 REASONS TO CHOOSE THIS APARTMENT:
1. Excellent location near the beach, dunes, forest, and shopping centers.
2. Beautiful natural light: morning sun in the bedrooms and afternoon/evening sun in the living room.
3. Two spacious bedrooms.
4. Located in a quiet neighborhood.
5. Spacious living room with wide windows.
LAYOUT:
Ground Floor: Access through a secured communal front door with an intercom system and mailboxes. You enter the stairwell with an elevator that takes you to the second floor.
Second Floor: Through the front door, you step onto a spacious landing that grants access to the large living room with wide windows, the master bedroom which has direct access to the bathroom with a bathtub and sink, the second bedroom, a separate toilet with a small sink, the utility cupboard, and the kitchen. The kitchen is equipped with a 4-burner gas stove, oven, and extractor fan, and has space for a washing machine. Both the master bedroom and kitchen have access to the east-facing balcony.
Storage: There is a storage room of approximately 5 m² in the basement.
For a clear picture of the layout and the size of the rooms, we kindly refer you to the 2D and 3D floor plans and the Matterport 3D photo included in this presentation.
DETAILS:
- Located on private land.
- Active Homeowners Association (VvE) with a monthly contribution of €195.65 and €85,00 down payment for heating costs.
- The apartment is equipped with block heating and an 80-liter rental boiler for hot water.
- Electricity: circuit box with 3 groups.
- Wooden frames with double glazing throughout the entire apartment.
In short, this beautiful apartment is a must-see. You can schedule an appointment to view the apartment at one of the following times:
* Tuesday, November 26, from 1:00 PM to 5:00 PM
* Wednesday, November 27, from 9:00 AM to 12:00 PM
* Thursday, November 28, from 1:00 PM to 5:00 PM
* Friday, November 29, from 9:00 AM to 12:00 PM
Each viewing is reserved for half an hour. Make an appointment for a viewing with the real estate agent today.
Landréstraat 470
Den Haag
€ 250.000,- k.k.
Omschrijving
Lees meer
Kenmerken
Overdracht
- Vraagprijs
- € 250.000,- k.k.
- Status
- beschikbaar
- Aanvaarding
- in overleg
Bouw
- Soort woning
- appartement
- Soort appartement
- bovenwoning
- Aantal woonlagen
- 2
- Woonlaag
- 3
- Kwaliteit
- normaal
- Bouwvorm
- bestaande bouw
- Bouwperiode
- 1960-1970
- Open portiek
- nee
- Dak
- plat dak
- Voorzieningen
- lift
Energie
- Energielabel
- C
- Verwarming
- blokverwarming
Oppervlakten en inhoud
- Woonoppervlakte
- 72 m²
- Buitenruimte oppervlakte
- 7 m²
Indeling
- Aantal kamers
- 3
- Aantal slaapkamers
- 2
Buitenruimte
- Ligging
- aan rustige weg
Lees meer
