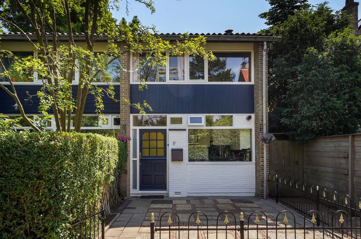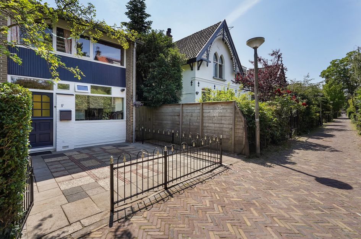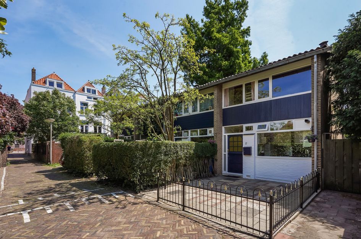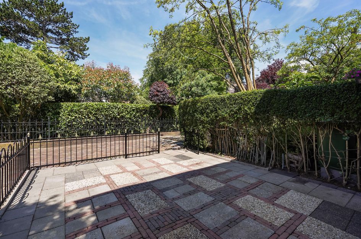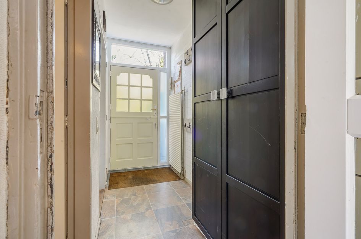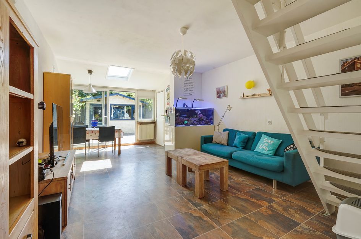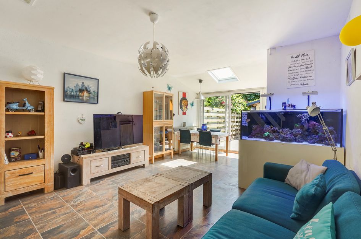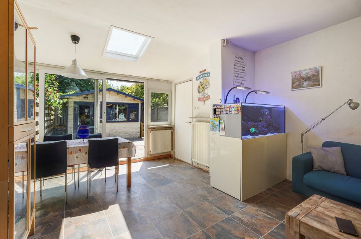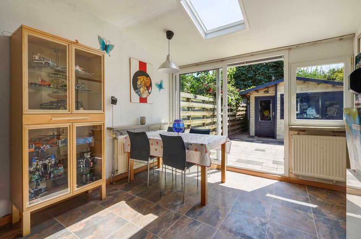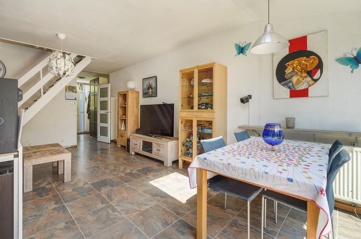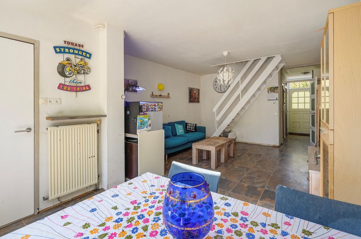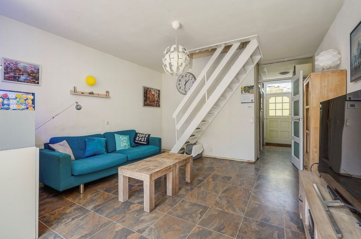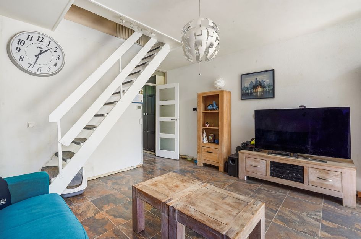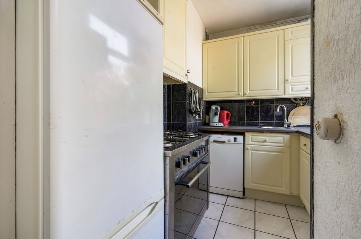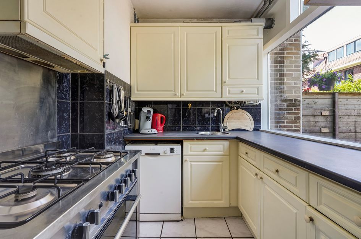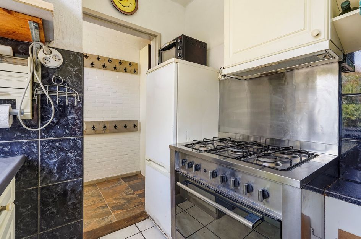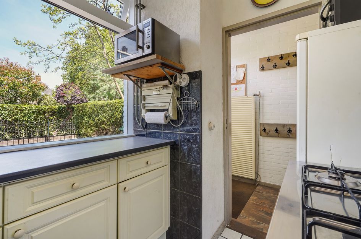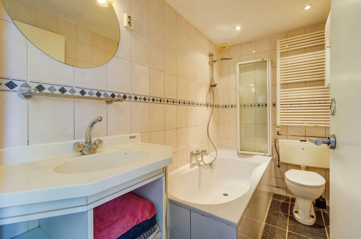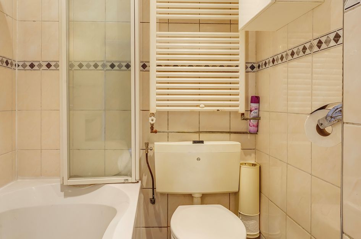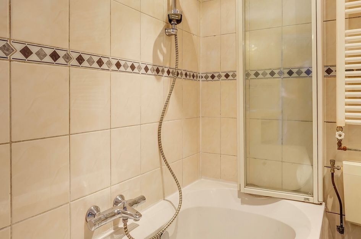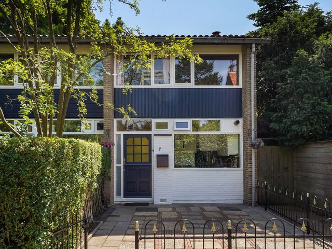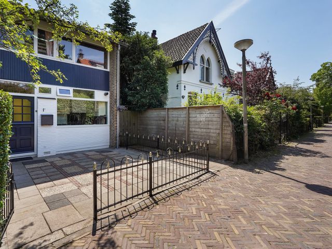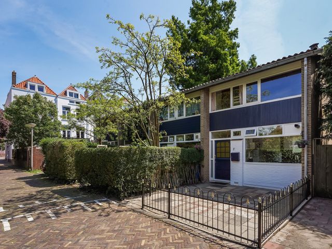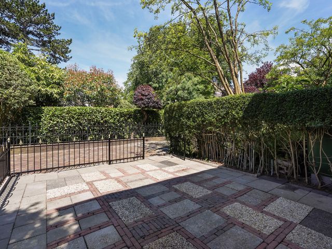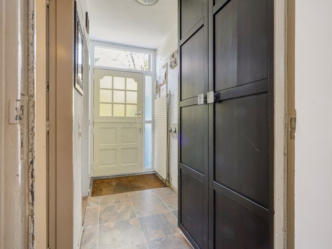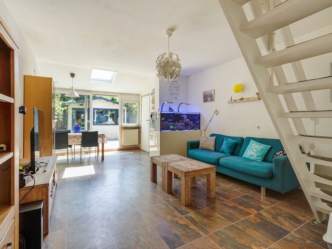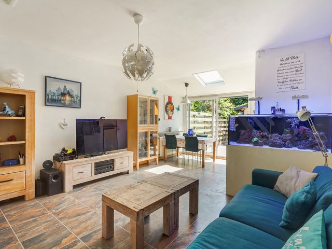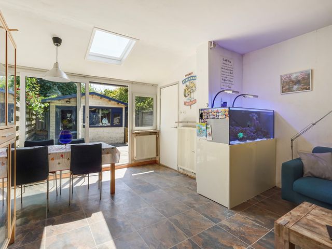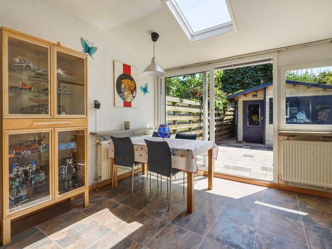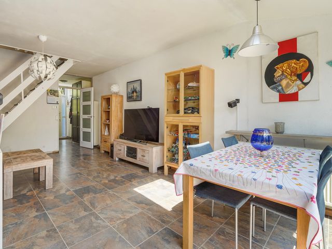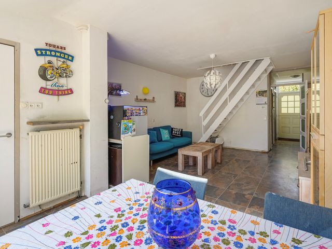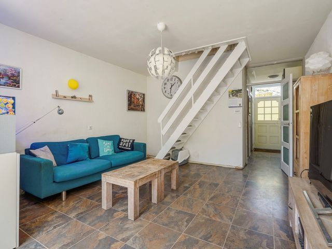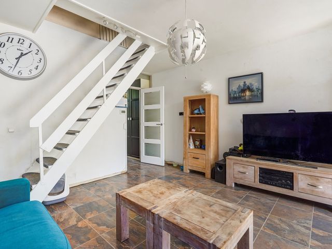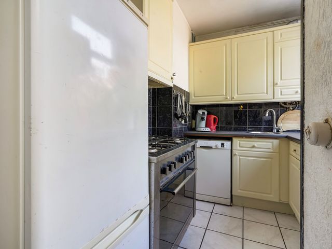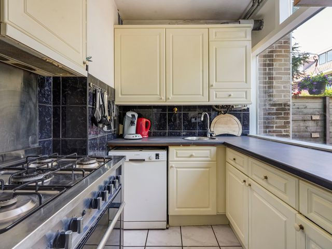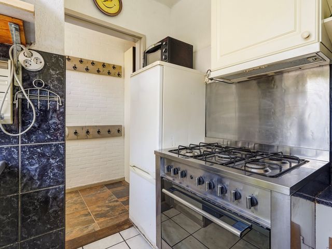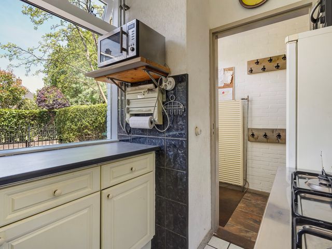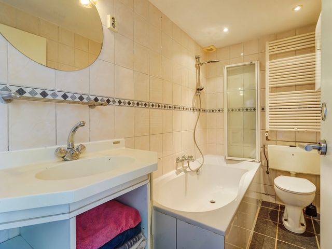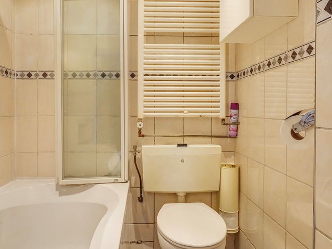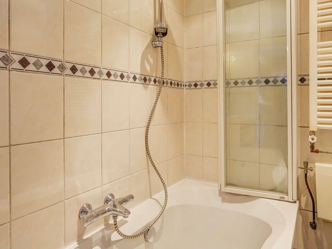Praktische 5-kamerwoning gelegen in een van de leukste straten van Delft
Welkom bij deze charmante en efficiënt ingedeelde 5-kamerwoning, gelegen aan de geliefde en karaktervolle Laan van Overvest – een van de leukste straten van Delft.
Deze woning biedt comfort én een verrassend ruime indeling, met alle voorzieningen van de binnenstad op zeer korte loopafstand.
Gebouwd in 1961 is deze woning niet alleen sfeervol, maar ook comfortabel en relatief energiezuinig. De gebruikersoppervlakte bedraagt ca. 71 m² en het geheel ligt op een ruim perceel van 149 m² eigen grond. De woning beschikt daarnaast over een royale achtertuin met achterom en een praktische houten berging van circa 12 m².
Indeling woning
Begane grond:
Hal/ entree met meterkast. Keuken met inbouwapparatuur en cv-installatie. Baskamer met ligbad, toilet en wastafel. Woonkamer met aparte wasruimte en deur naar royale tuin met berging gericht op het zuidoosten.
1e etage
Overloop en 4 slaapkamers. Toegang naar bergzolder.
Kenmerken woning:
• Bouwjaar 1961
• 5 kamers, waaronder 4 slaapkamers en een extra werk-/hobbykamer
• Gebruiksoppervlakte wonen: ca. 71 m²
• Perceeloppervlakte: 149 m² eigen grond
• Grotendeels dubbel glas
• Remeha Cv-ketel uit 2009
• Energielabel E
• Royale achtertuin met veel privacy en zon
• Houten berging van ca. 12 m² in de tuin
• Mogelijkheid tot parkeren op eigen grond
Toplocatie in Delft
De woning ligt aan een rustige groene, kortbij het water van de Spoorsingel, in een van de leukste buurten van Delft. Binnen enkele minuten sta je in de historische binnenstad, met winkels, horeca, cultuur en het station. Ook scholen, sportvoorzieningen en uitvalswegen (A4/A13) zijn uitstekend bereikbaar.
Nieuwsgierig geworden?
Neem contact op voor een bezichtiging en ontdek zelf het comfort, de ruimte en de fijne ligging van deze woning.
Practical 5-room house located in one of the nicest streets of Delft
Welcome to this charming and efficiently laid out 5-room house, located on the popular and characterful Laan van Overvest - one of the nicest streets of Delft.
This house offers comfort and a surprisingly spacious layout, with all the amenities of the city center within a very short walking distance.
Built in 1961, this house is not only attractive, but also comfortable and relatively energy-efficient. The user surface is approximately 71 m² and the whole is situated on a spacious plot of 149 m² of private land. The house also has a spacious backyard with rear entrance and a practical wooden shed of approximately 12 m².
Layout of the house
Ground floor:
Hall/entrance with meter cupboard. Kitchen with built-in appliances and central heating system. Basement with bath, toilet and sink. Living room with separate laundry room and door to spacious garden with storage facing southeast.
1st floor
Landing and 4 bedrooms. Access to storage attic.
Property features:
• Built in 1961
• 5 rooms, including 4 bedrooms and an extra work/hobby room
• Usable living area: approx. 71 m²
• Plot area: 149 m² private land
• Largely double glazing
• Remeha central heating boiler from 2009
• Energy label E
• Spacious backyard with lots of privacy and sun
• Wooden storage of approx. 12 m² in the garden
• Possibility of parking on private land
Top location in Delft
The house is located on a quiet green, close to the water of the Spoorsingel, in one of the nicest neighborhoods of Delft. Within a few minutes you are in the historic city center, with shops, restaurants, culture and the station. Schools, sports facilities and highways (A4/A13) are also easily accessible.
Curious?
Contact us for a viewing and discover the comfort, space and great location of this house for yourself.
Laan Van Overvest 1C
Delft
€ 425.000,- k.k.
Omschrijving
Lees meer
Kenmerken
Overdracht
- Vraagprijs
- € 425.000,- k.k.
- Status
- verkocht onder voorbehoud
- Aanvaarding
- in overleg
Bouw
- Soort woning
- woonhuis
- Soort woonhuis
- eengezinswoning
- Type woonhuis
- hoekwoning
- Aantal woonlagen
- 3
- Kwaliteit
- normaal
- Bouwvorm
- bestaande bouw
- Bouwperiode
- 1960-1970
- Dak
- zadeldak
Energie
- Energielabel
- E
- Verwarming
- c.v.-ketel
- Warm water
- c.v.-ketel
- C.V.-ketel
- gas gestookte combi-ketel uit 2009 van Remeha, eigendom
Oppervlakten en inhoud
- Woonoppervlakte
- 71 m²
- Perceeloppervlakte
- 149 m²
- Inhoud
- 255 m³
Indeling
- Aantal kamers
- 6
- Aantal slaapkamers
- 4
Buitenruimte
- Ligging
- aan rustige weg, in centrum en beschutte ligging
- Tuin
- Achtertuin met een oppervlakte van 38 m² en is gelegen op het zuidoosten
Garage / Schuur / Berging
- Schuur/berging
- vrijstaand hout
Lees meer
