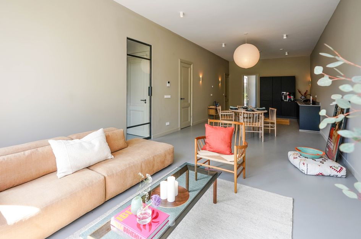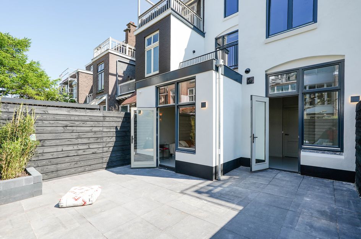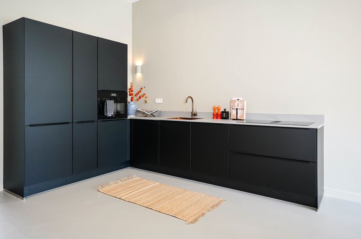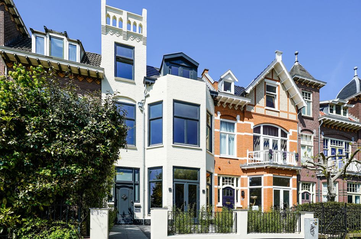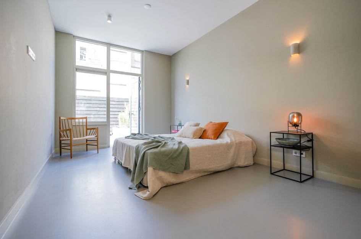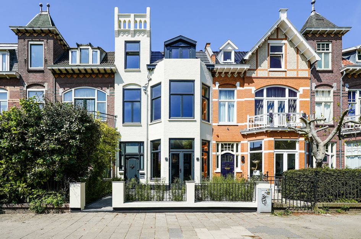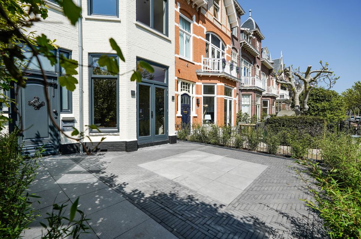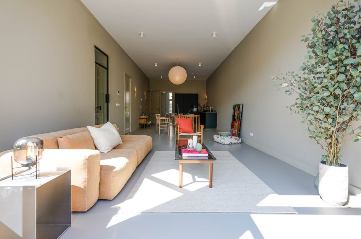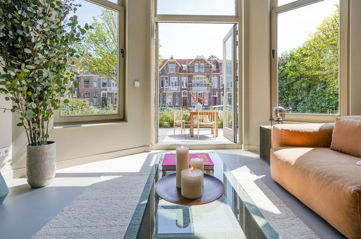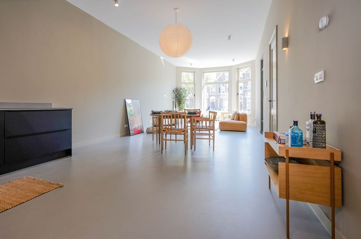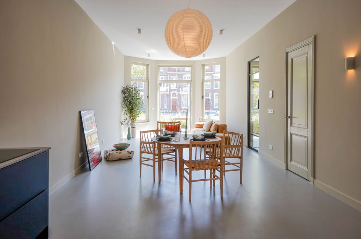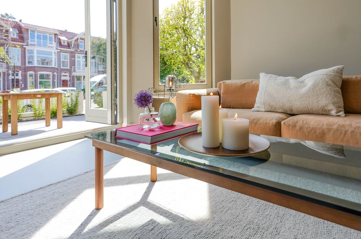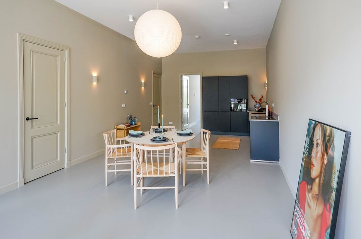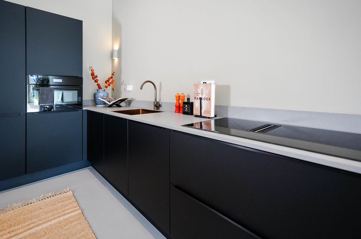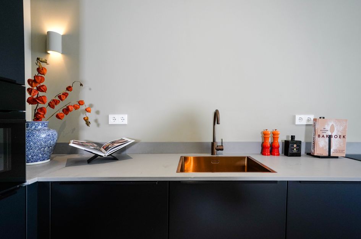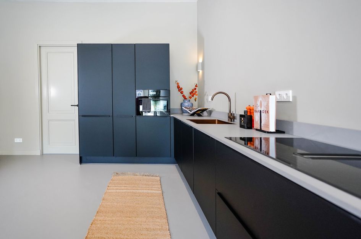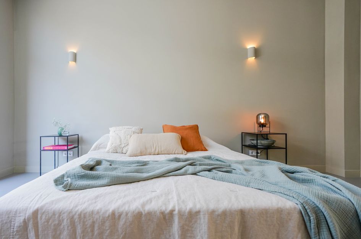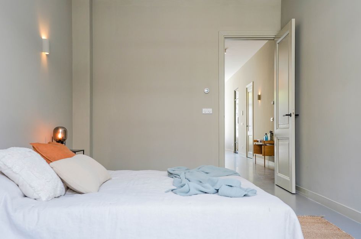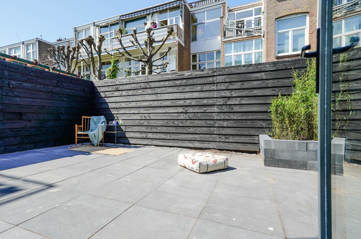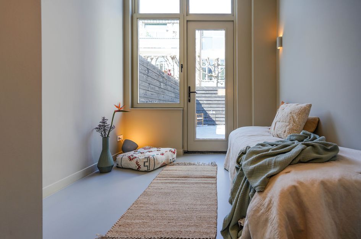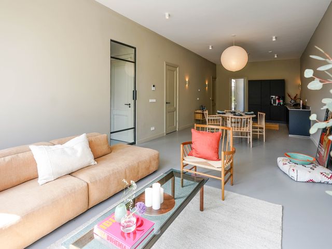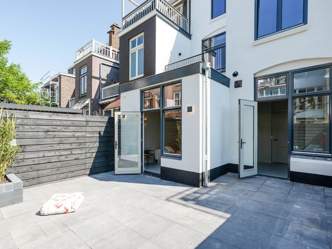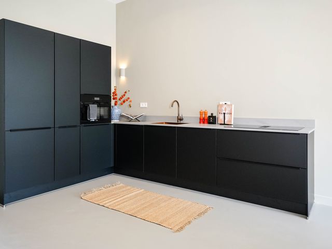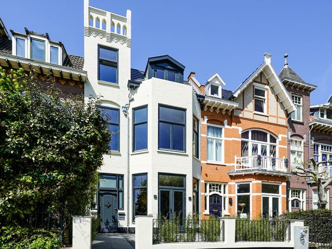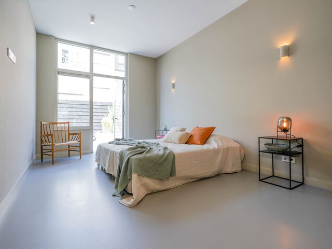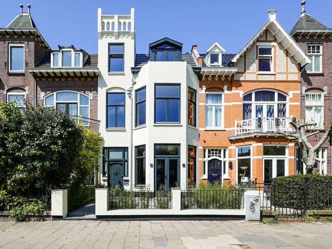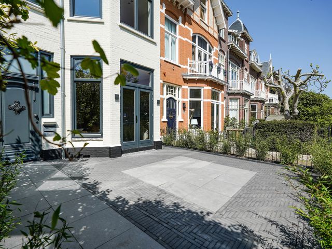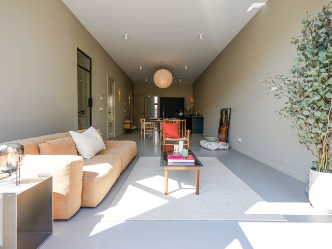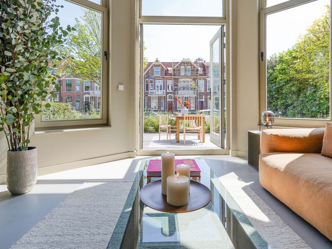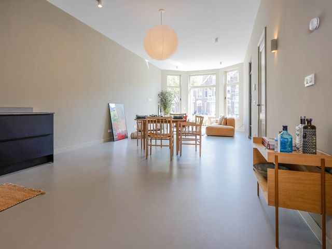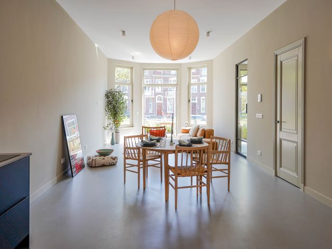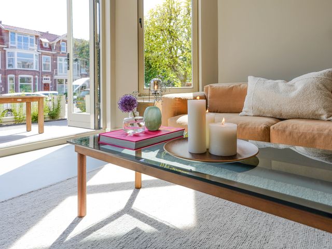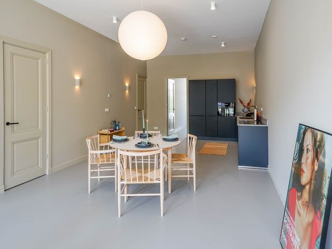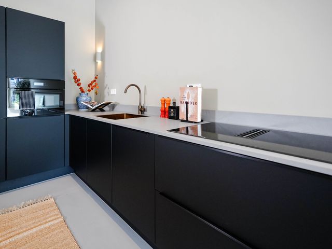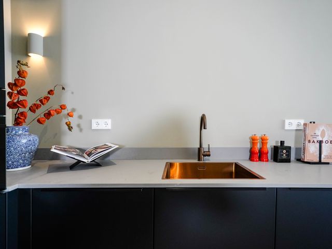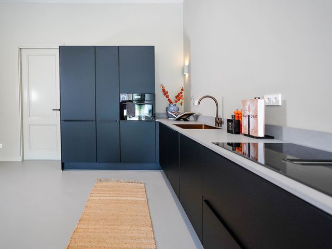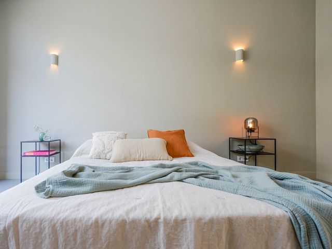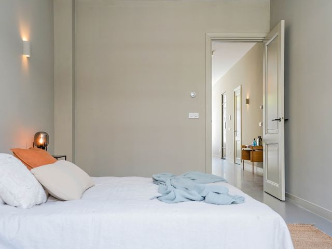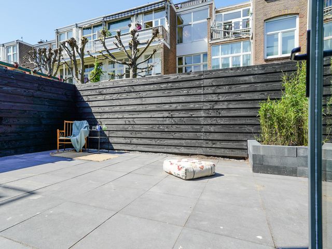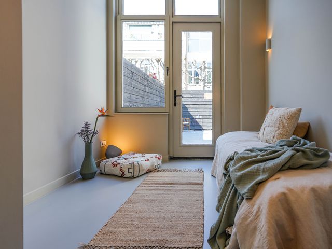OPEN HUIS ZATERDAG 4 OKTOBER 11:00 TOT 12:30
Sfeervol parterreappartement van ca. 84 m² met achter- en voortuin, 2 slaapkamers, kelder en energielabel A aan de Laan van Meerdervoort 387!
Wanneer je de voordeur opent, stap je binnen in een woning die direct een gevoel van rust en ruimte oproept. De hal leidt je naar een royale en lichte woonkamer, waar hoge plafonds en grote ramen zorgen voor een aangename sfeer.
Vanuit de woonkamer kijk je uit op de voortuin, die niet alleen groen en verzorgd is, maar ook extra privacy biedt.
De woonkamer staat in open verbinding met de moderne keuken, die van alle gemakken is voorzien. De keuken biedt voldoende werkruimte, is strak afgewerkt en voorzien van inbouwapparatuur zoals een inductiekookplaat met ingebouwde afzuiger, vaatwasser en combi-oven. Hier kook je met plezier, terwijl je contact houdt met je gasten of familie in de woonkamer.
Aan de achterzijde van de woning bevinden zich twee comfortabele slaapkamers die beiden toegang geven tot de achtertuin. De grootste slaapkamer is ruim genoeg voor een groot bed en kasten. De tweede slaapkamer is ideaal als logeerkamer, werkruimte of kinderkamer.
De achtertuin is een ware verrassing: ruim, zonnig en met veel privacy. De achteruin is ca. 34 m² en is gelegen op het noordwesten. Hier kun je heerlijk ontspannen, tuinieren of buiten eten.
De badkamer is modern en praktisch ingericht, met een inloopdouche, wastafel en toilet. Die spiegel is voorzien van extra verlichting. Alles is netjes afgewerkt en goed onderhouden.
Onder de woning bevindt zich een ruime kelder van bijna 10 m². Deze biedt volop mogelijkheden als berging, hobbyruimte of zelfs als wijnkelder. Hier bevindt zich ook de CV ketel en wasmachineaansluiting.
Bij binnenkomst is er nog een separaat toilet.
Omgeving
Op ongeveer een kwartier fietsen van het strand en het centrum vind je de levendige, vooroorlogse Bomenbuurt. De bewoners zijn vooral eenpersoonshuishoudens, jonge stellen en nieuwe gezinnen. De veertien pleinen, zoals het Thomsonplein, geven de wijk een unieke charme. Samen met de Fahrenheitstraat en de Thomsonlaan is dit een ideale plek om te winkelen, gevolgd door een hapje en drankje in een van de gezellige restaurants of cafés. Voor je dagelijkse boodschappen zijn er aan de Goudsbloemlaan een grote supermarkt en diverse speciaalzaken. Parkeren kan op straat met een vergunning. Het strand, de duinen en het centrum van Den Haag zijn allemaal binnen een kwartier fietsen te bereiken. Ook de snelweg is goed bereikbaar via de Westlandroute en de Hubertustunnel. Met trams en bussen sta je zo in de rest van de stad.
Kenmerken
- Bouwjaar 1906
- Gerenoveerd in 2023
- Woonoppervlakte: ca. 84 m², achtertuin ca. 34 m²
- Na wijziging splitsingsakte (per februari 2025) is de voortuin verdeeld in privé gedeelte en gezamenlijke gedeelte (met VvE, bovenburen) voor het plaatsen van fietsen
- Kelder: ca. 9,5 m²
- 2 slaapkamers
- Energielabel A
- Volledig geïsoleerd: gevels, dak, vloeren en HR++ glas
- Nieuwe CV-installatie (HR-107 ketel, 2023)
- Vloerverwarming in de gehele woning
- Mechanische ventilatie
- Actieve VvE met meerjarig onderhoudsplan (MJOP)
- Maandelijkse VvE-bijdrage: € 120,70
- Eigen grond, geen erfpacht
- Niet zelfbewonings-, asbest-, en ouderdomsclausule van toepassing
- Oplevering in overleg, kan snel
Interesse? Neem dan contact op met ons kantoor en wij plannen graag in bezichtiging in!
Aan deze advertentie kunnen geen rechten worden ontleend.
---
OPEN HOUSE SATURDAY 4 OCTOBER 11:00 TILL 12:30
Atmospheric ground-floor apartment of approx. 84 m² with front and back garden, 2 bedrooms, basement, and energy label A on Laan van Meerdervoort 387!
Upon entering through the front door, you step into a home that immediately evokes a sense of peace and space. The hallway leads you to a spacious and bright living room, where high ceilings and large windows create a pleasant atmosphere. From the living room, you look out onto the front garden, which is not only green and well-maintained but also provides extra privacy.
The living room flows seamlessly into the modern kitchen, which is fully equipped. The kitchen offers plenty of workspace, is neatly finished, and fitted with built-in appliances such as an induction hob with integrated extractor, dishwasher, and combi-oven. A perfect place to cook with ease while staying connected with your guests or family in the living room.
At the rear of the apartment, you will find two comfortable bedrooms, both with direct access to the back garden. The main bedroom is spacious enough for a large bed and wardrobes. The second bedroom is ideal as a guest room, office, or children’s room.
The back garden is a true surprise: spacious, sunny, and offering plenty of privacy. Measuring approx. 34 m², it is located on the northwest side. A perfect spot to relax, garden, or enjoy outdoor dining.
The bathroom is modern and practical, featuring a walk-in shower, washbasin, and toilet. The mirror has integrated lighting. Everything is neatly finished and well maintained.
Below the apartment is a spacious basement of nearly 10 m², offering plenty of possibilities as storage, hobby space, or even a wine cellar. The central heating boiler and washing machine connection are also located here.
There is also a separate toilet upon entering.
Surroundings
Just a 15-minute bike ride from the beach and city center, you’ll find the lively, pre-war Bomenbuurt. Residents here are mainly singles, young couples, and new families. The fourteen squares, such as Thomsonplein, give the neighborhood a unique charm. Together with Fahrenheitstraat and Thomsonlaan, this is an ideal place for shopping, followed by a bite to eat or a drink in one of the many cozy restaurants or cafés. For daily groceries, you’ll find a large supermarket and several specialty shops on Goudsbloemlaan. Street parking is available with a permit. The beach, dunes, and city center of The Hague are all within a 15-minute bike ride. The motorway is easily accessible via the Westland Route and the Hubertus Tunnel. Trams and buses quickly connect you to the rest of the city.
Features
- Year of construction: 1906
- Renovated in 2023
- Living area: approx. 84 m², back garden approx. 34 m²
- Following an amendment to the deed of division (as of February 2025), the front garden has been divided into a private section and a communal section (with the owners’ association, the upstairs neighbours) for bicycle parking.
- Basement: approx. 9.5 m²
- 2 bedrooms
- Energy label A
- Fully insulated: façades, roof, floors, and HR++ glass
- New central heating installation (HR-107 boiler, 2023)
- Underfloor heating throughout the apartment
- Mechanical ventilation
- Active owners’ association (VvE) with multi-year maintenance plan (MJOP)
- Monthly VvE contribution: €120.70
- Freehold property (no leasehold)
- Non-occupancy, asbestos, and age clauses apply
- Transfer date in consultation, can be quick
Interested? Please contact our office and we will gladly schedule a viewing!
No rights can be derived from this advertisement.
OPEN HOUSE SATURDAY 4 OCTOBER 11:00 TILL 12:30
Atmospheric ground-floor apartment of approx. 84 m² with front and back garden, 2 bedrooms, basement, and energy label A on Laan van Meerdervoort 387!
Upon entering through the front door, you step into a home that immediately evokes a sense of peace and space. The hallway leads you to a spacious and bright living room, where high ceilings and large windows create a pleasant atmosphere. From the living room, you look out onto the front garden, which is not only green and well-maintained but also provides extra privacy.
The living room flows seamlessly into the modern kitchen, which is fully equipped. The kitchen offers plenty of workspace, is neatly finished, and fitted with built-in appliances such as an induction hob with integrated extractor, dishwasher, and combi-oven. A perfect place to cook with ease while staying connected with your guests or family in the living room.
At the rear of the apartment, you will find two comfortable bedrooms, both with direct access to the back garden. The main bedroom is spacious enough for a large bed and wardrobes. The second bedroom is ideal as a guest room, office, or children’s room.
The back garden is a true surprise: spacious, sunny, and offering plenty of privacy. Measuring approx. 34 m², it is located on the northwest side. A perfect spot to relax, garden, or enjoy outdoor dining.
The bathroom is modern and practical, featuring a walk-in shower, washbasin, and toilet. The mirror has integrated lighting. Everything is neatly finished and well maintained.
Below the apartment is a spacious basement of nearly 10 m², offering plenty of possibilities as storage, hobby space, or even a wine cellar. The central heating boiler and washing machine connection are also located here.
There is also a separate toilet upon entering.
Surroundings
Just a 15-minute bike ride from the beach and city center, you’ll find the lively, pre-war Bomenbuurt. Residents here are mainly singles, young couples, and new families. The fourteen squares, such as Thomsonplein, give the neighborhood a unique charm. Together with Fahrenheitstraat and Thomsonlaan, this is an ideal place for shopping, followed by a bite to eat or a drink in one of the many cozy restaurants or cafés. For daily groceries, you’ll find a large supermarket and several specialty shops on Goudsbloemlaan. Street parking is available with a permit. The beach, dunes, and city center of The Hague are all within a 15-minute bike ride. The motorway is easily accessible via the Westland Route and the Hubertus Tunnel. Trams and buses quickly connect you to the rest of the city.
Features
- Year of construction: 1906
- Renovated in 2023
- Living area: approx. 84 m², back garden approx. 34 m²
- Following an amendment to the deed of division (as of February 2025), the front garden has been divided into a private section and a communal section (with the owners’ association, the upstairs neighbours) for bicycle parking.
- Basement: approx. 9.5 m²
- 2 bedrooms
- Energy label A
- Fully insulated: façades, roof, floors, and HR++ glass
- New central heating installation (HR-107 boiler, 2023)
- Underfloor heating throughout the apartment
- Mechanical ventilation
- Active owners’ association (VvE) with multi-year maintenance plan (MJOP)
- Monthly VvE contribution: €120.70
- Freehold property (no leasehold)
- Non-occupancy, asbestos, and age clauses apply
- Transfer date in consultation, can be quick
Interested? Please contact our office and we will gladly schedule a viewing!
No rights can be derived from this advertisement.
Laan Van Meerdervoort 387
Den Haag
€ 549.000,- k.k.
Omschrijving
Lees meer
Kenmerken
Overdracht
- Vraagprijs
- € 549.000,- k.k.
- Status
- beschikbaar
- Aanvaarding
- in overleg
Bouw
- Soort woning
- appartement
- Soort appartement
- benedenwoning
- Aantal woonlagen
- 2
- Woonlaag
- 1
- Kwaliteit
- normaal
- Bouwvorm
- bestaande bouw
- Bouwperiode
- 1906-1930
- Open portiek
- nee
- Dak
- samengesteld dak
- Voorzieningen
- mechanische ventilatie
Energie
- Energielabel
- A
- Verwarming
- c.v.-ketel en vloerverwarming geheel
- Warm water
- c.v.-ketel
- C.V.-ketel
- gas gestookte combi-ketel uit 2023, eigendom
Oppervlakten en inhoud
- Woonoppervlakte
- 84 m²
- Inpandige ruimte oppervlakte
- 9 m²
Indeling
- Aantal kamers
- 3
- Aantal slaapkamers
- 2
Buitenruimte
- Ligging
- in woonwijk
Lees meer
