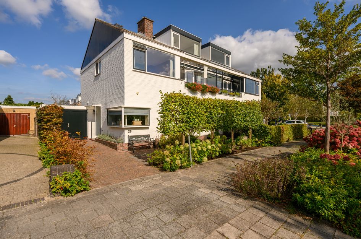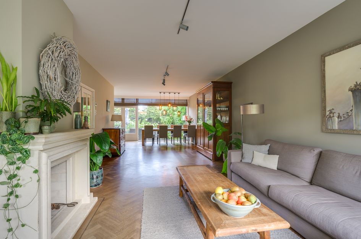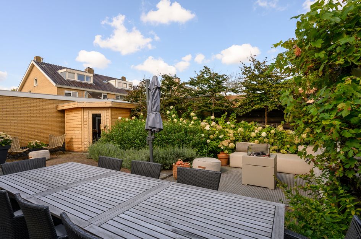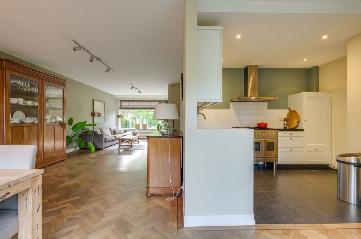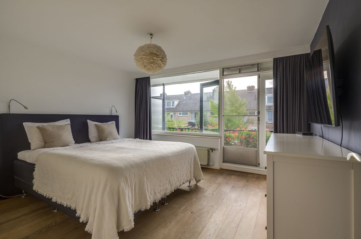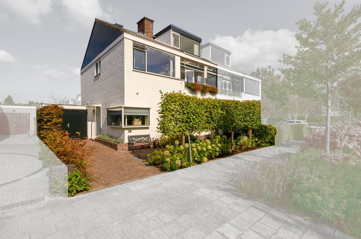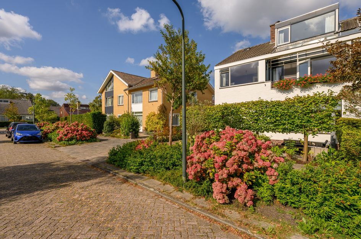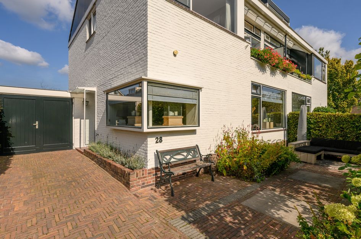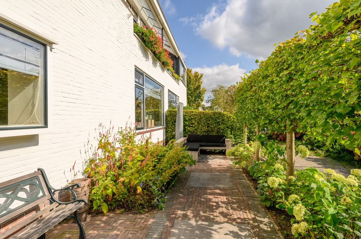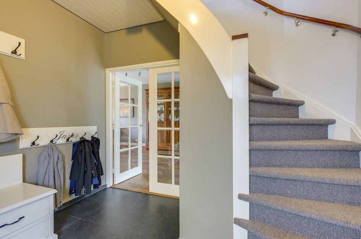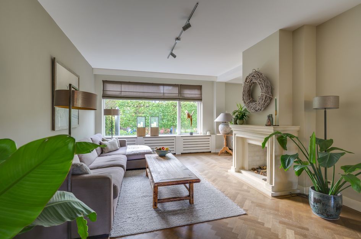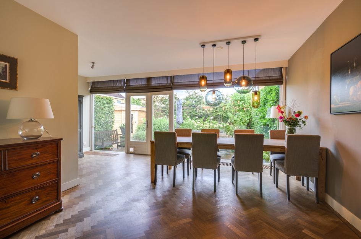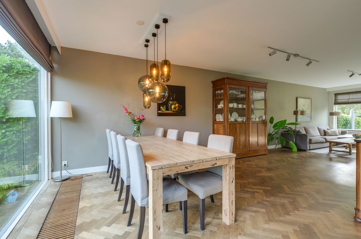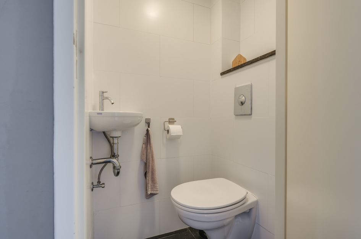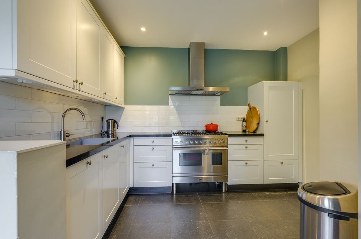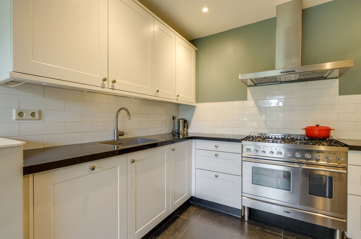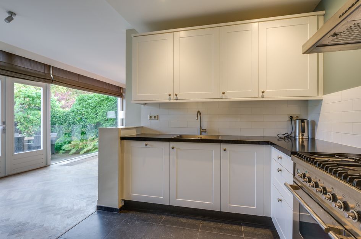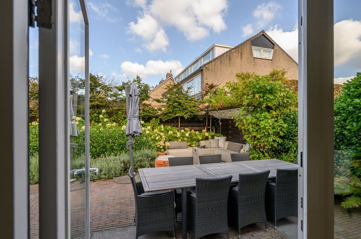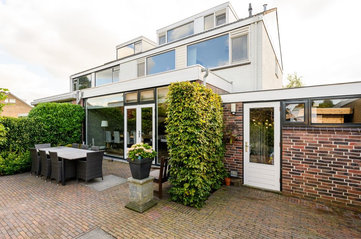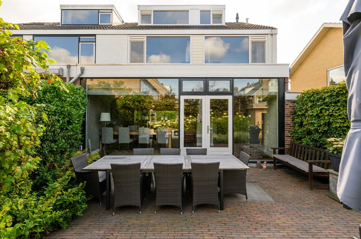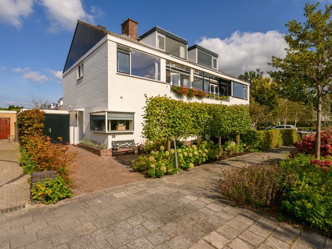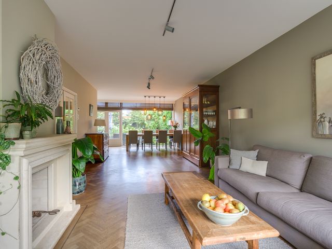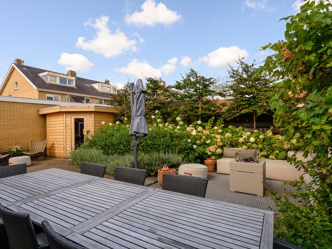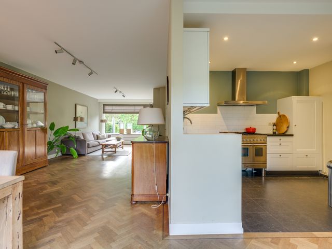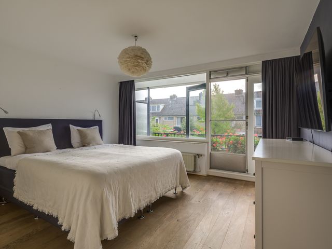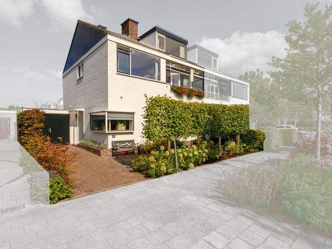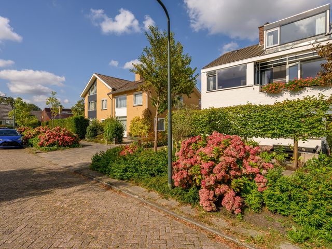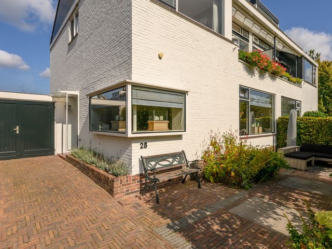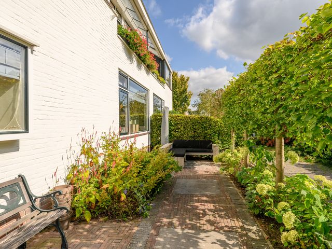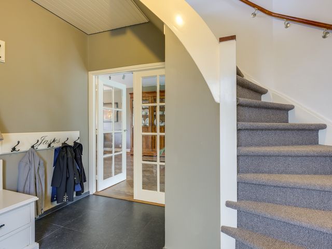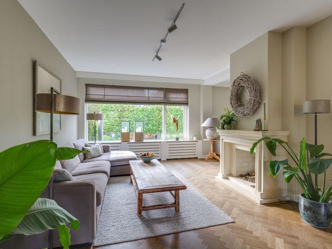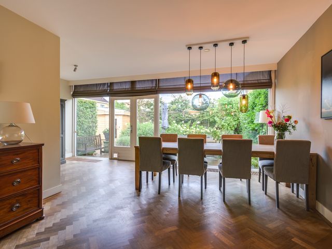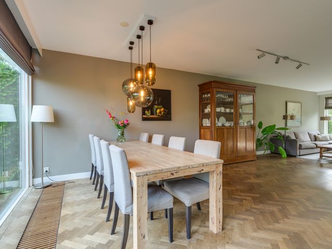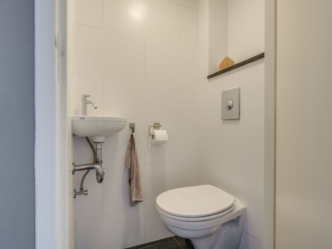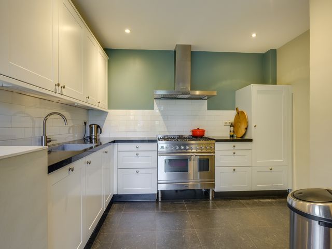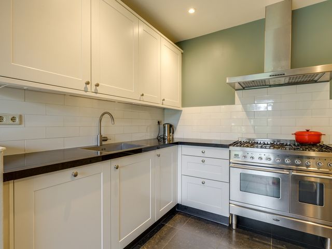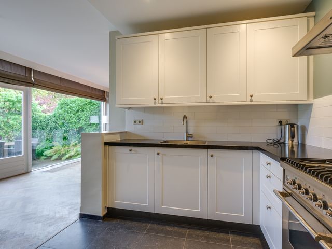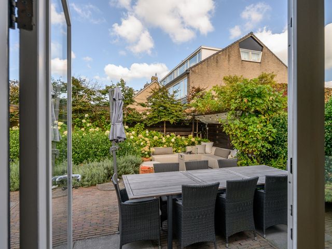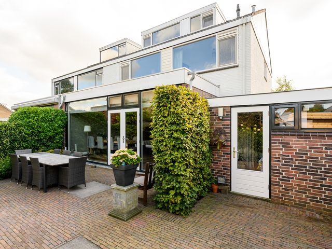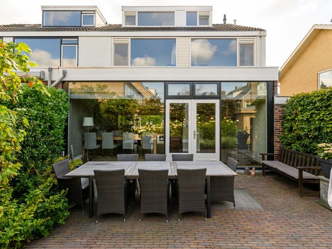** english text below **
Ben je op zoek naar een ruime, moderne woning die perfect is voor jouw gezin? Deze schitterende, drie-laagse twee-onder-een-kap woning met garage bevindt zich in de kindvriendelijke wijk De Zijde, bekend om de groene omgeving en actieve buurtleven. Dit is de ideale plek voor gezinnen die houden van comfort, rust en een groene omgeving met alle voorzieningen om de hoek.
### HOOGTEPUNTEN VAN DE WONING
- **Groene entree**: Via de verzorgde voortuin loop je naar de ruime oprit met toegang tot zowel de voordeur als de garage.
- **Luxe hal**: Na binnenkomst sta je in de royale hal, perfect om gasten te ontvangen. Hier vind je ook een modern hangtoilet met fontein en de trap naar de eerste verdieping.
- **Lichte woonkamer**: De U-vormige woonkamer biedt tal van mogelijkheden voor inrichting. Met ramen aan de voorzijde die uitkijken op de groene bomen, heb je zowel volop licht als privacy. De prachtige houten vloer maakt de ruimte helemaal af.
- **Gezellige eetruimte**: Aan de achterzijde van de woonkamer staat een lange eettafel, perfect voor gezellige familiemaaltijden of diners met gasten.
- **Moderne keuken**: De L-vormige keuken is voorzien van een natuurstenen werkblad, een luxe 6-pits gasfornuis met dubbele oven, RVS afzuigkap, koel-vriescombinatie en meer dan voldoende bergruimte.
### EEN VOLLEDIGE WOONERVARING
Bij binnenkomst word je direct verwelkomd door een gevoel van luxe en ruimte. De royale hal leidt naar de lichte, U-vormige woonkamer die door zijn open lay-out tal van mogelijkheden biedt voor zowel loungen als dineren. Dankzij de grote ramen aan de voorzijde stroomt het natuurlijke licht naar binnen, terwijl de bomen aan de straatzijde je de nodige privacy bieden. De warme houten vloer onder je voeten maakt dit de perfecte plek om met je gezin te ontspannen.
De eethoek aan de achterzijde van de woonkamer is groot genoeg voor lange diners met het hele gezin of om gasten te ontvangen. Koken wordt een waar genot in de moderne keuken met zijn stenen werkblad en klasse apparatuur. Hier tover je moeiteloos de lekkerste maaltijden op tafel.
Op de eerste verdieping vind je vier ruime slaapkamers, ideaal voor een groot gezin. De moderne badkamer, uitgerust met een dubbele wastafel, een regendouche en een hangend toilet, biedt een oase van rust en comfort. Grote ramen zorgen voor extra daglicht en ventilatie, waardoor de ruimte fris en licht aanvoelt.
De zolderverdieping biedt nóg twee extra slaapkamers, ideaal als logeerkamers, een speelruimte of thuiskantoor. Hier is ook een tweede badkamer, waar je ultiem kunt ontspannen in het ligbad onder het dakraam. De sterrenhemel bewonderen terwijl je tot rust komt? Het kan hier allemaal. Deze badkamer is verder voorzien van een inloopdouche, wastafel en een derde toilet.
De tuin is een absolute droom: breed, goed onderhouden en gelegen op het zonnige zuidwesten. Of je nu houdt van zon of schaduw, je vindt hier altijd een plek die bij je past. De ingebouwde sauna maakt deze tuin de perfecte relaxplek waar je helemaal kunt opladen.
De ruime garage is toegankelijk via zowel de voor- als achterzijde en biedt genoeg opbergruimte. Daarnaast is dit ook de plek waar je de wasmachine kunt opstellen.
### IDEALE LIGGING IN EEN KINDVRIENDELIJKE WIJK
De woning bevindt zich in de zeer gewilde wijk De Zijde, een buurt die bekend staat om zijn kindvriendelijke karakter en actieve buurtgemeenschap. Met speeltuinen om de hoek, brede lanen en volop groen is dit een perfecte plek om je kinderen veilig en zorgeloos te laten opgroeien. En wat dacht je van de nabijheid van het winkelparadijs **Mall of The Netherlands** en het natuurgebied **De Horsten**? Hier heb je de perfecte balans tussen stadse voorzieningen en natuurlijke rust.
Daarnaast is de bereikbaarheid uitstekend. Op loopafstand vind je tramlijnen 2 en 6, en de snelwegen A4 en N44 zijn binnen enkele minuten te bereiken. Ook bos en recreatiemogelijkheden liggen praktisch voor de deur.
### RUIMTE EN COMFORT IN HET GROEN
Met een woonoppervlak van maar liefst **182,4 m²** en een perceeloppervlak van **265 m²** heb je hier alle ruimte die je nodig hebt. De woning heeft **energielabel C**, wat zorgt voor efficiënt energieverbruik. De tuinligging op het zuidwesten betekent volop zon, terwijl de groene omgeving en ruime opzet zorgen voor een ontspannen leefomgeving.
### LAAT JE DROMEN WERKELIJKHEID WORDEN
Deze woning heeft alles wat je zoekt: ruimte, licht, comfort en een geweldige ligging in een kindvriendelijke en levendige buurt. Zie jij jezelf hier al wonen? Wacht dan niet langer en neem vandaag nog contact met ons op voor een bezichtiging. **Dit huis is een zeldzame kans die je niet wilt missen!**
Oplevering per 1 mei 2025.
** english text **
Are you looking for a spacious, modern home that is perfect for your family? This beautiful, three-storey semi-detached house with garage is located in the child-friendly De Zijde district, known for its green surroundings and active neighbourhood life. This is the ideal place for families who love comfort, peace and a green environment with all amenities around the corner.
### HIGHLIGHTS OF THE HOME
- **Green entrance**: Through the well-kept front garden you walk to the spacious driveway with access to both the front door and the garage.
- **Luxurious hall**: After entering, you are in the spacious hall, perfect for receiving guests. Here you will also find a modern hanging toilet with washbasin and the stairs to the first floor.
- **Bright living room**: The U-shaped living room offers numerous possibilities for furnishing. With windows at the front that look out onto the green trees, you have both plenty of light and privacy. The beautiful wooden floor completes the space. - **Cozy dining area**: At the rear of the living room is a long dining table, perfect for cozy family meals or dinners with guests.
**Modern kitchen**: The L-shaped kitchen is equipped with a natural stone worktop, a luxury 6-burner gas stove with double oven, stainless steel extractor hood, fridge-freezer and more than enough storage space.
### A COMPLETE LIVING EXPERIENCE
Upon entering, you are immediately welcomed by a feeling of luxury and space. The spacious hall leads to the bright, U-shaped living room that offers plenty of possibilities for both lounging and dining due to its open layout. Thanks to the large windows at the front, the natural light flows in, while the trees on the street side offer you the necessary privacy. The warm wooden floor under your feet makes this the perfect place to relax with your family.
The dining area at the rear of the living room is large enough for long dinners with the whole family or to entertain guests. Cooking becomes a real pleasure in the modern kitchen with its stone worktop and top-quality appliances. Here you can effortlessly conjure up the most delicious meals.
On the first floor you will find four spacious bedrooms, ideal for a large family. The modern bathroom, equipped with a double sink, a rain shower and a hanging toilet, offers an oasis of peace and comfort. Large windows provide extra daylight and ventilation, making the space feel fresh and light.
The attic floor offers two additional bedrooms, ideal as guest rooms, a playroom or a home office. Here is also a second bathroom, where you can relax in the bath under the skylight. Admire the starry sky while you relax? It is all possible here. This bathroom is also equipped with a walk-in shower, sink and a third toilet.
The garden is an absolute dream: wide, well-maintained and located on the sunny southwest. Whether you like sun or shade, you will always find a place that suits you here. The built-in sauna makes this garden the perfect place to relax where you can fully recharge.
The spacious garage is accessible from both the front and back and offers plenty of storage space. In addition, this is also the place where you can set up the washing machine.
### IDEAL LOCATION IN A CHILD-FRIENDLY NEIGHBORHOOD
The house is located in the highly sought-after De Zijde district, a neighborhood known for its child-friendly character and active neighborhood community. With playgrounds around the corner, wide avenues and plenty of greenery, this is a perfect place to let your children grow up safely and carefree. And what do you think of the proximity of the shopping paradise **Mall of The Netherlands** and the nature reserve **De Horsten**? Here you have the perfect balance between urban amenities and natural tranquility.
In addition, the accessibility is excellent. Tram lines 2 and 6 are within walking distance, and the A4 and N44 highways can be reached within a few minutes. Forest and recreational opportunities are also practically on the doorstep.
### SPACE AND COMFORT IN THE GREEN
With a living area of no less than **182.4 m²** and a plot area of **265 m²**, you have all the space you need here. The house has **energy label C**, which ensures efficient energy consumption. The garden location on the southwest means plenty of sun, while the green surroundings and spacious layout ensure a relaxed living environment.
### MAKE YOUR DREAMS COME TRUE
This house has everything you are looking for: space, light, comfort and a great location in a child-friendly and lively neighborhood. Can you see yourself living here? Then don't wait any longer and contact us today for a viewing. **This house is a rare opportunity that you don't want to miss!**
Are you looking for a spacious, modern home that is perfect for your family? This beautiful, three-storey semi-detached house with garage is located in the child-friendly De Zijde district, known for its green surroundings and active neighbourhood life. This is the ideal place for families who love comfort, peace and a green environment with all amenities around the corner.
### HIGHLIGHTS OF THE HOME
- **Green entrance**: Through the well-kept front garden you walk to the spacious driveway with access to both the front door and the garage.
- **Luxurious hall**: After entering, you are in the spacious hall, perfect for receiving guests. Here you will also find a modern hanging toilet with washbasin and the stairs to the first floor.
- **Bright living room**: The U-shaped living room offers numerous possibilities for furnishing. With windows at the front that look out onto the green trees, you have both plenty of light and privacy. The beautiful wooden floor completes the space. - **Cozy dining area**: At the rear of the living room is a long dining table, perfect for cozy family meals or dinners with guests.
**Modern kitchen**: The L-shaped kitchen is equipped with a natural stone worktop, a luxury 6-burner gas stove with double oven, stainless steel extractor hood, fridge-freezer and more than enough storage space.
### A COMPLETE LIVING EXPERIENCE
Upon entering, you are immediately welcomed by a feeling of luxury and space. The spacious hall leads to the bright, U-shaped living room that offers plenty of possibilities for both lounging and dining due to its open layout. Thanks to the large windows at the front, the natural light flows in, while the trees on the street side offer you the necessary privacy. The warm wooden floor under your feet makes this the perfect place to relax with your family.
The dining area at the rear of the living room is large enough for long dinners with the whole family or to entertain guests. Cooking becomes a real pleasure in the modern kitchen with its stone worktop and top-quality appliances. Here you can effortlessly conjure up the most delicious meals.
On the first floor you will find four spacious bedrooms, ideal for a large family. The modern bathroom, equipped with a double sink, a rain shower and a hanging toilet, offers an oasis of peace and comfort. Large windows provide extra daylight and ventilation, making the space feel fresh and light.
The attic floor offers two additional bedrooms, ideal as guest rooms, a playroom or a home office. Here is also a second bathroom, where you can relax in the bath under the skylight. Admire the starry sky while you relax? It is all possible here. This bathroom is also equipped with a walk-in shower, sink and a third toilet.
The garden is an absolute dream: wide, well-maintained and located on the sunny southwest. Whether you like sun or shade, you will always find a place that suits you here. The built-in sauna makes this garden the perfect place to relax where you can fully recharge.
The spacious garage is accessible from both the front and back and offers plenty of storage space. In addition, this is also the place where you can set up the washing machine.
### IDEAL LOCATION IN A CHILD-FRIENDLY NEIGHBORHOOD
The house is located in the highly sought-after De Zijde district, a neighborhood known for its child-friendly character and active neighborhood community. With playgrounds around the corner, wide avenues and plenty of greenery, this is a perfect place to let your children grow up safely and carefree. And what do you think of the proximity of the shopping paradise **Mall of The Netherlands** and the nature reserve **De Horsten**? Here you have the perfect balance between urban amenities and natural tranquility.
In addition, the accessibility is excellent. Tram lines 2 and 6 are within walking distance, and the A4 and N44 highways can be reached within a few minutes. Forest and recreational opportunities are also practically on the doorstep.
### SPACE AND COMFORT IN THE GREEN
With a living area of no less than **182.4 m²** and a plot area of **265 m²**, you have all the space you need here. The house has **energy label C**, which ensures efficient energy consumption. The garden location on the southwest means plenty of sun, while the green surroundings and spacious layout ensure a relaxed living environment.
### MAKE YOUR DREAMS COME TRUE
This house has everything you are looking for: space, light, comfort and a great location in a child-friendly and lively neighborhood. Can you see yourself living here? Then don't wait any longer and contact us today for a viewing. **This house is a rare opportunity that you don't want to miss!**
Kwikstaartlaan 28
Leidschendam
€ 819.000,- k.k.
Omschrijving
Lees meer
Kenmerken
Overdracht
- Vraagprijs
- € 819.000,- k.k.
- Status
- verkocht onder voorbehoud
- Aanvaarding
- per datum
Bouw
- Soort woning
- woonhuis
- Soort woonhuis
- eengezinswoning
- Type woonhuis
- 2-onder-1-kapwoning
- Aantal woonlagen
- 3
- Kwaliteit
- normaal
- Bouwvorm
- bestaande bouw
- Bouwperiode
- 1960-1970
- Dak
- zadeldak
- Voorzieningen
- rookkanaal
Energie
- Energielabel
- C
- Verwarming
- c.v.-ketel
- Warm water
- c.v.-ketel
- C.V.-ketel
- combi-ketel, eigendom
Oppervlakten en inhoud
- Woonoppervlakte
- 182 m²
- Perceeloppervlakte
- 265 m²
- Inhoud
- 720 m³
- Inpandige ruimte oppervlakte
- 23 m²
- Buitenruimte oppervlakte
- 4 m²
Indeling
- Aantal kamers
- 7
- Aantal slaapkamers
- 6
Buitenruimte
- Tuin
- Achtertuin met een oppervlakte van 83 m² en is gelegen op het zuidwesten
Garage / Schuur / Berging
- Garage
- aangebouwde stenen garage
Lees meer
