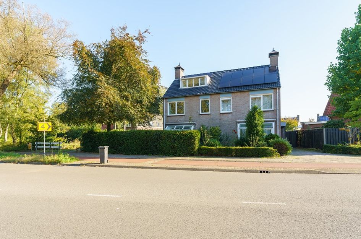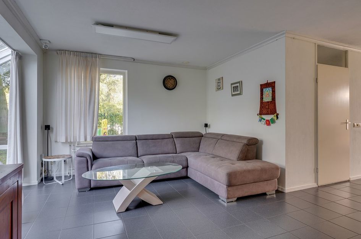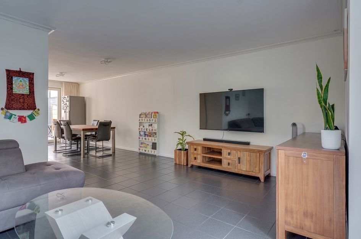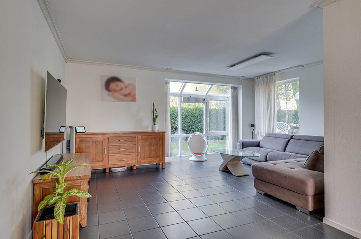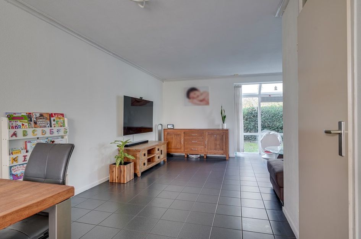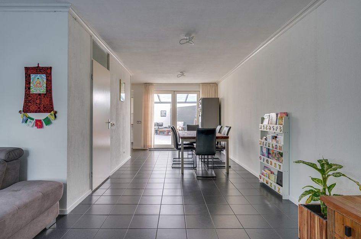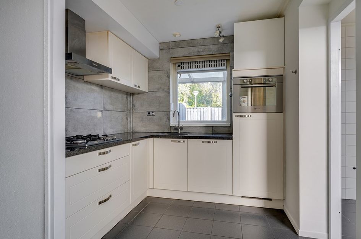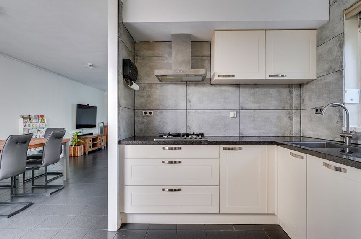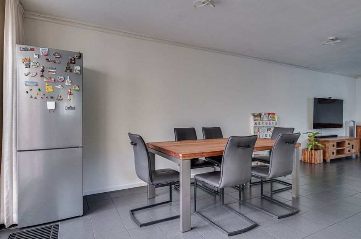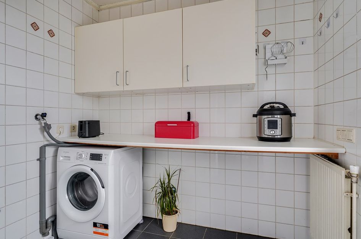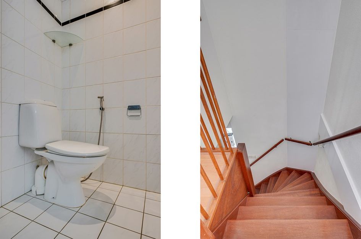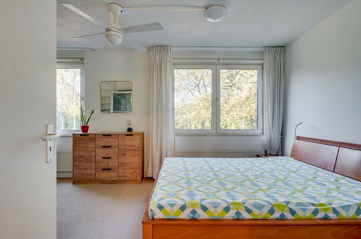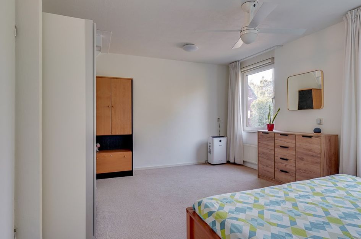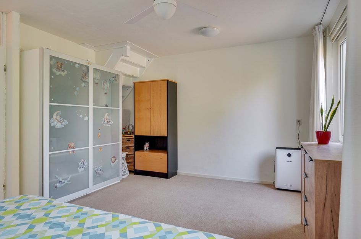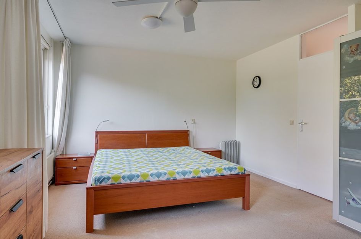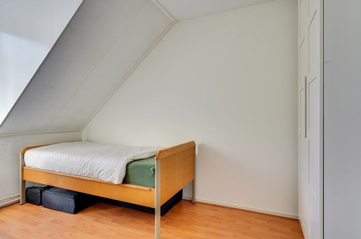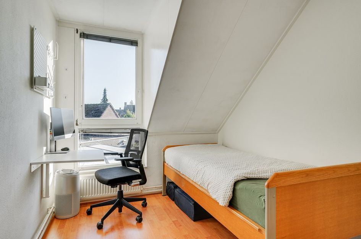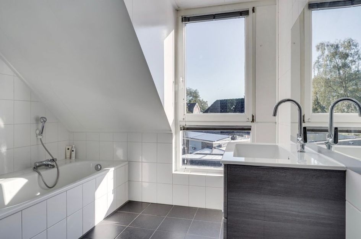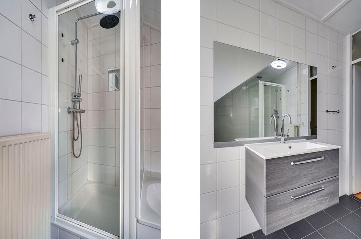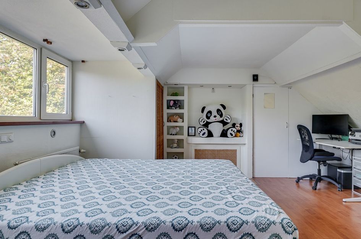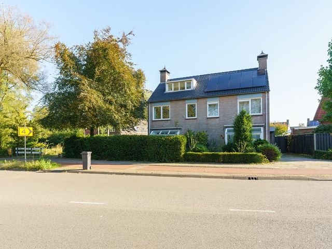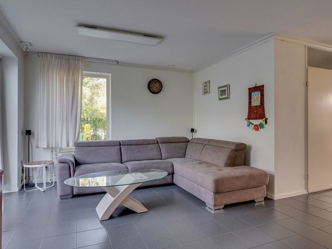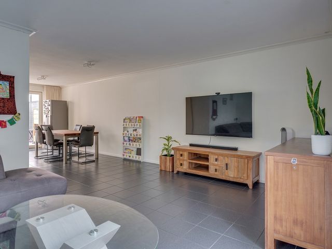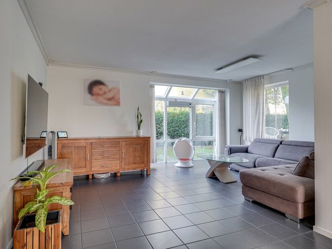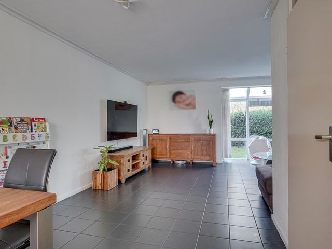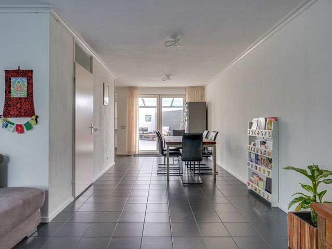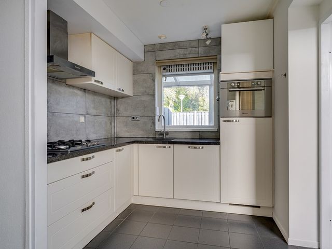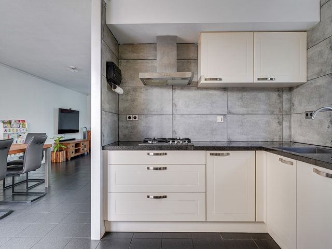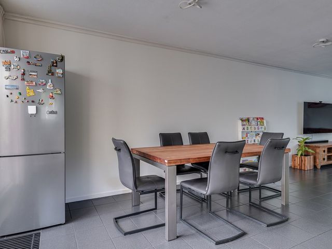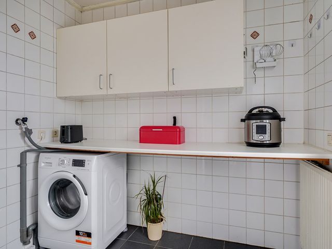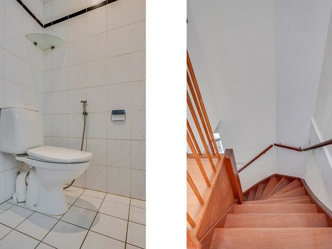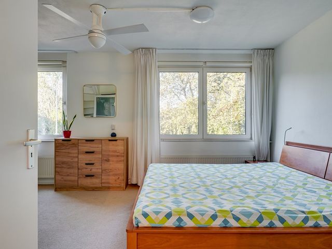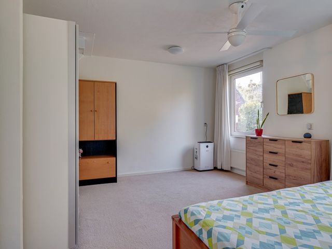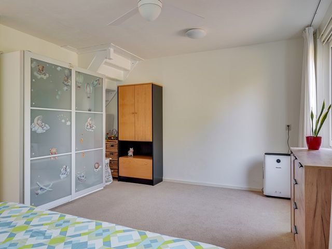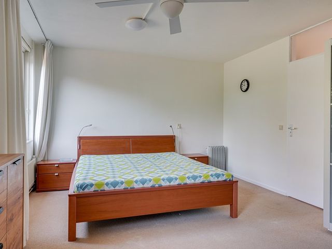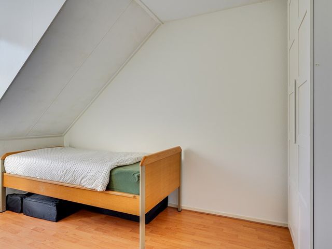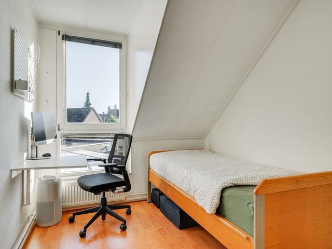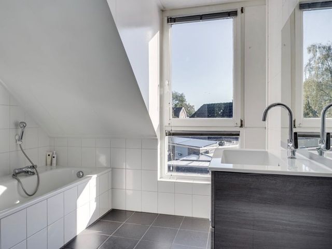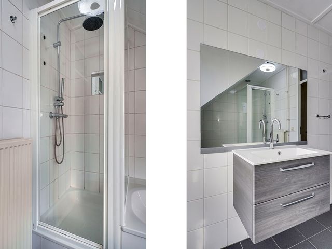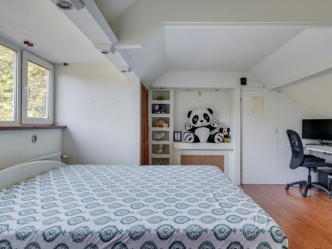Woonhub presenteert:
Welkom aan de Kuilenstraat 3, een prachtige twee-onder-een-kapwoning gelegen in een rustige en groene buurt in Eindhoven. Met een royale woonoppervlakte van 117,7 m² biedt deze woning volop ruimte voor comfortabel wonen. De woning is voorzien van drie ruime slaapkamers (uitbreidbaar naar vier), een moderne keuken, en een goed onderhouden badkamer. Dankzij het energielabel A en 11 eigendom zonnepanelen uit 2024, geniet je van lage energiekosten en draag je bij aan duurzaam wonen.
De Kuilenstraat is een kindvriendelijke omgeving met alle voorzieningen dichtbij, zoals het Lorentz Casimir Lyceum, basisschool De Boog, en de Jumbo supermarkt op slechts 5 minuten loopafstand. Het huis heeft vrij uitzicht, geen directe buren, en biedt zo veel privacy. Daarnaast is het bruisende centrum van Eindhoven snel bereikbaar. Hier ervaar je het beste van rustig wonen met de voordelen van een centrale locatie.
Indeling van de woning:
Begane grond:
Bij binnenkomst in de ruime hal valt meteen de lichtinval en het gevoel van ruimte op. Vanuit de hal heb je toegang tot de toiletruimte, de meterkast, de trap naar de eerste verdieping en de royale woonkamer. De woonkamer heeft een open indeling, met grote raampartijen die zorgen voor veel natuurlijk licht.
Aan de achterzijde van de woning, direct naast de keuken, bevindt zich de gezellige eethoek. Hier kun je genieten van fijne maaltijden met uitzicht op de tuin en serre. De keuken is modern en voorzien van inbouwapparatuur, zoals een gaskookplaat, oven en afzuigkap. Deze keuken biedt voldoende werk- en opbergruimte voor elke kookliefhebber. Vanuit de keuken heb je toegang tot de praktische bijkeuken met aansluitingen voor wasmachine en droger.
De royale serre beschikt over een heerlijke extra ruimte waar je het hele jaar door kunt genieten van de tuin. Of je nu op zoek bent naar een extra zithoek, speelkamer of hobbyruimte, de serre biedt talloze mogelijkheden. Vanuit de serre stap je zo de verzorgde achtertuin in, een fijne plek om te ontspannen in het groen.
Eerste verdieping:
De trap in de hal leidt naar de eerste verdieping, waar je twee ruime slaapkamers en de badkamer vindt. De grootste slaapkamer is gelegen aan de achterzijde van de woning en biedt een rustig uitzicht op de tuin, met wat aanpassingen kan hier een extra slaapkamer gecreëerd worden. Deze kamer heeft voldoende ruimte voor een groot bed en een kledingkast. De tweede slaapkamer, gelegen aan de voorzijde, is ook ruim en perfect te gebruiken als kinder-, logeer- of werkkamer.
De badkamer is voorzien van een douche, een enkele wastafel met stijlvol meubel, en een ligbad. De badkamer is ruim genoeg om comfortabel te gebruiken, en het aparte toilet op deze verdieping zorgt voor extra gebruiksgemak.
Zolderverdieping:
De zolder is bereikbaar via een vaste trap en biedt ruimte aan de derde slaapkamer. Dankzij de dakramen is deze kamer licht en ideaal als extra slaapruimte, werkkamer of hobbyruimte. Bovendien is er genoeg opbergruimte beschikbaar.
Buitenruimte:
De ruime achtertuin is gelegen op het noorden en biedt zowel zonnige als schaduwrijke plekken. Het terras is ideaal om buiten te dineren of te ontspannen, en het gazon is perfect voor kinderen om te spelen. De tuin is volledig omheind, wat zorgt voor privacy en veiligheid. De vrijstaande houten berging is ideaal voor het opbergen van fietsen, tuinmeubilair en gereedschap.
Aan de zijkant van de woning bevindt zich de ruime garage, die niet alleen plaats biedt aan je auto, maar ook extra opslagruimte of de mogelijkheid voor een werkplaats biedt. De oprit biedt daarnaast parkeerplek voor meerdere auto's.
Bijzonderheden van de woning:
• Woonoppervlak: 117,7 m²
• Perceeloppervlak: 322 m²
• Bouwjaar: 1993
• Drie ruime slaapkamers, mogelijkheid tot vier
• Moderne keuken en badkamer
• 11 zonnepanelen (eigendom) uit 2024 voor lage energiekosten
• Royale serre voor extra leefruimte
• Ruime garage en oprit met plek voor meerdere auto’s
• Energielabel A: lage energiekosten dankzij goede isolatie
• Vrij uitzicht en geen directe buren
• Kindvriendelijke buurt met scholen, winkels en sportfaciliteiten in de buurt, zoals Lorentz Casimir Lyceum en basisschool De Boog
• Jumbo supermarkt op slechts 5 minuten loopafstand
• Goede bereikbaarheid naar het centrum van Eindhoven en uitvalswegen
De buurt en omgeving:
De Kuilenstraat is gelegen in een rustige, groene wijk waar alle voorzieningen binnen handbereik zijn. Supermarkten, basisscholen en sportfaciliteiten liggen op loopafstand. Daarnaast is het nabijgelegen natuurgebied Stratumse Heide een ideale plek om te wandelen, fietsen of te genieten van de natuur.
Het centrum van Eindhoven, met zijn vele winkels, restaurants en culturele voorzieningen, ligt op slechts enkele minuten afstand. Dankzij de goede verbindingen met de A2 en A67 ben je bovendien snel onderweg naar omliggende steden en regio’s.Woonhub presents:
Welcome to Kuilenstraat 3, a beautiful semi-detached house located in a quiet and green neighborhood in Eindhoven. With a generous living space of 117.7 m², this home offers plenty of room for comfortable living. The property features three spacious bedrooms (expandable to four), a modern kitchen, and a well-maintained bathroom. With an energy label A and 11 solar panels (installed in 2024), you benefit from low energy costs while contributing to sustainable living.
Kuilenstraat is a child-friendly area with all amenities nearby, such as the Lorentz Casimir Lyceum, primary school De Boog, and the Jumbo supermarket, which is just a 5-minute walk away. The house enjoys an unobstructed view, has no direct neighbors, and offers plenty of privacy. In addition, the vibrant city center of Eindhoven is easily accessible. Here, you experience the best of peaceful living with the advantages of a central location.
Layout of the house:
Ground floor: Upon entering the spacious hallway, the abundance of natural light and sense of space immediately stand out. From the hall, you have access to the toilet, the meter cupboard, the staircase to the first floor, and the large living room. The living room has an open layout with large windows that let in plenty of natural light.
At the rear of the house, adjacent to the kitchen, is the cozy dining area where you can enjoy meals with a view of the garden and the conservatory. The kitchen is modern and equipped with built-in appliances such as a gas stove, oven, and extractor. This kitchen provides ample workspace and storage for any cooking enthusiast. From the kitchen, you can access the practical utility room with connections for a washing machine and dryer.
The spacious conservatory offers an excellent extra space where you can enjoy the garden all year round. Whether you’re looking for an extra seating area, playroom, or hobby room, the conservatory provides endless possibilities. From the conservatory, you step directly into the well-maintained backyard, a great place to relax surrounded by greenery.
First floor:
The staircase in the hallway leads to the first floor, where you will find two spacious bedrooms and the bathroom. The largest bedroom is located at the rear of the house and offers a peaceful view of the garden, with some adjustments an extra bedroom can be created here. This room has enough space for a large bed and a wardrobe. The second bedroom, located at the front, is also spacious and perfect for use as a children's room, guest room, or office.
The bathroom is equipped with a shower, a single sink with a stylish vanity unit, and a bathtub. The bathroom is spacious enough for comfortable use, and the separate toilet on this floor adds extra convenience.
Attic floor:
The attic is accessible via a fixed staircase and houses the third bedroom. Thanks to the skylights, this room is bright and ideal as an additional sleeping area, office, or hobby room. Moreover, there is plenty of storage space available on this floor, allowing you to keep your belongings neatly organized without sacrificing living space.
Outdoor space:
The spacious backyard is north-facing and offers both sunny and shaded areas. The terrace is perfect for outdoor dining or relaxing, and the lawn is ideal for children to play. The garden is fully enclosed, providing privacy and security. The detached wooden shed is ideal for storing bicycles, garden furniture, and tools.
On the side of the house is the spacious garage, which not only accommodates your car but also provides extra storage or the possibility of a workshop. The driveway also offers parking space for several cars.
Special features of the property:
• Living area: 117.7 m²
• Plot area: 322 m²
• Year of construction: 1993
• Three spacious bedrooms, expandable to four
• Modern kitchen and bathroom
• 11 solar panels (owned) from 2024 for low energy costs
• Large conservatory for extra living space
• Spacious garage and driveway with space for several cars
• Energy label A: low energy costs due to good insulation
• Unobstructed view and no direct neighbors
• Child-friendly neighborhood with schools, shops, and sports facilities nearby, such as Lorentz Casimir Lyceum and primary school De Boog
• Jumbo supermarket just a 5-minute walk away
• Excellent accessibility to the city center of Eindhoven and highways
The neighborhood and surroundings: Kuilenstraat is located in a quiet, green area with all amenities within reach. Supermarkets, primary schools, and sports facilities are within walking distance. In addition, the nearby Stratumse Heide nature reserve is an ideal place for walking, cycling, or enjoying nature.
The center of Eindhoven, with its many shops, restaurants, and cultural facilities, is just a few minutes away. Thanks to the excellent connections to the A2 and A67, you can quickly reach surrounding cities and regions.
Kuilenstraat 3
Eindhoven
€ 559.000,- k.k.
Omschrijving
Lees meer
Kenmerken
Overdracht
- Vraagprijs
- € 559.000,- k.k.
- Status
- beschikbaar
- Aanvaarding
- in overleg
Bouw
- Soort woning
- woonhuis
- Soort woonhuis
- eengezinswoning
- Type woonhuis
- 2-onder-1-kapwoning
- Aantal woonlagen
- 3
- Bouwvorm
- bestaande bouw
- Bouwjaar
- 1993
- Bouwperiode
- 1991 - 2000
- Onderhoud binnen
- uitstekend
- Onderhoud buiten
- uitstekend
- Dak
- zadeldak
- Isolatie
- volledig geisoleerd
Energie
- Energielabel
- A
- Verwarming
- cv-Ketel
- Warm water
- cv-Ketel
- C.V.-ketel
- gas gestookte combi-ketel uit 2022 van Nefit Trendline CW5, High Power, eigendom
Oppervlakten en inhoud
- Woonoppervlakte
- 117 m²
- Perceeloppervlakte
- 322 m²
- Inhoud
- 411 m³
- Bergruimte oppervlakte
- 24 m²
- Buitenruimte oppervlakte
- 34 m²
Indeling
- Aantal kamers
- 4
- Aantal slaapkamers
- 3
Buitenruimte
- Tuin
- achtertuin met een oppervlakte van 104 m² en is gelegen op het noorden
Garage / Schuur / Berging
- Garage
- vrijstand steen
- Schuur/berging
- ja
Lees meer
