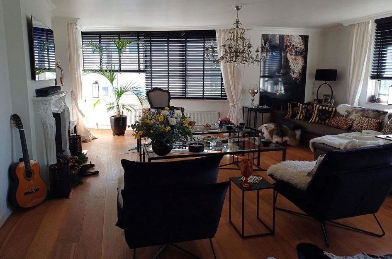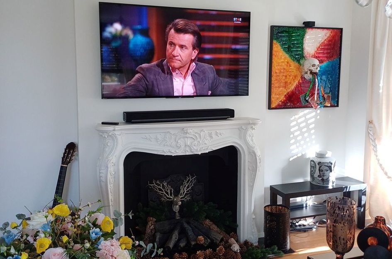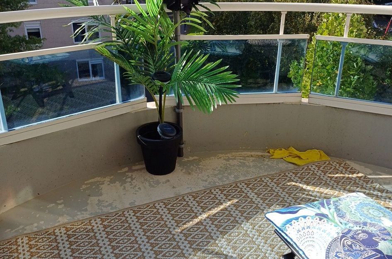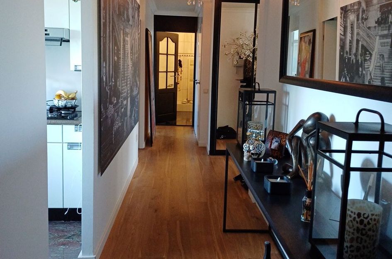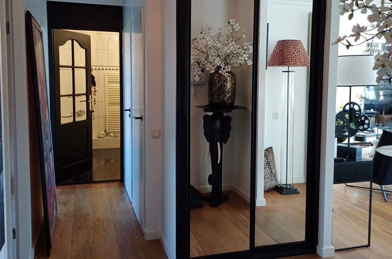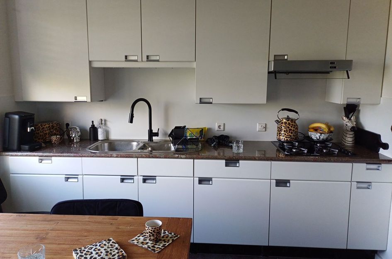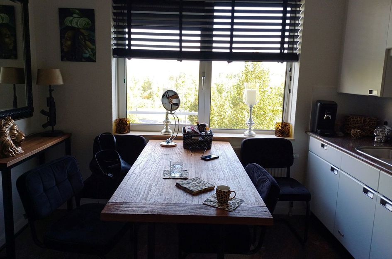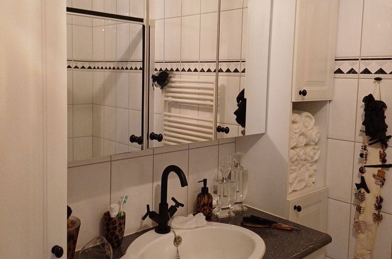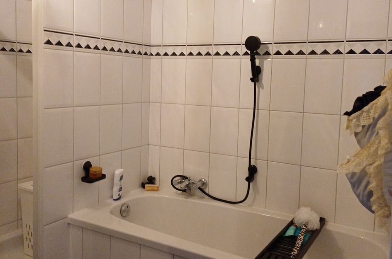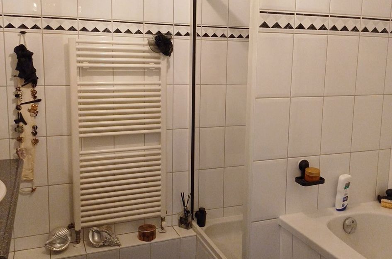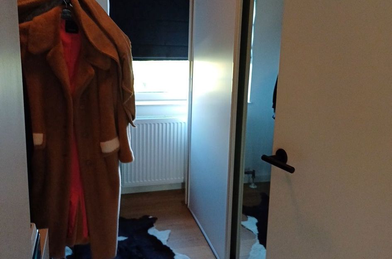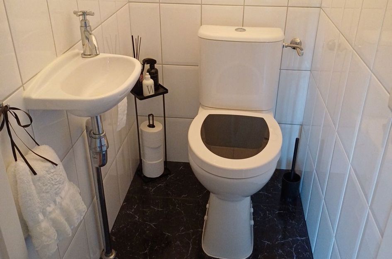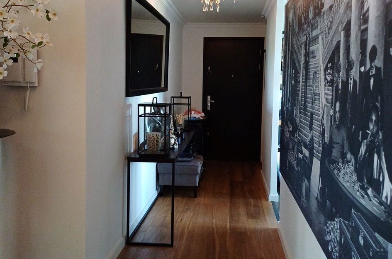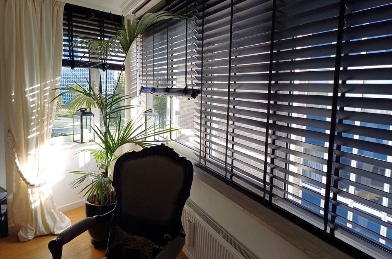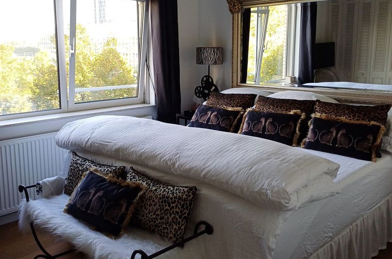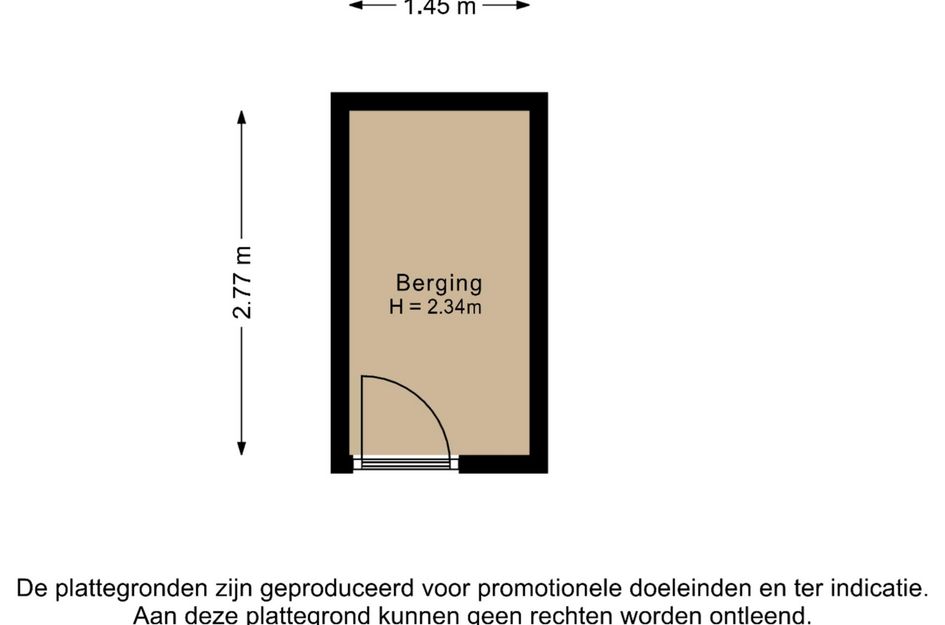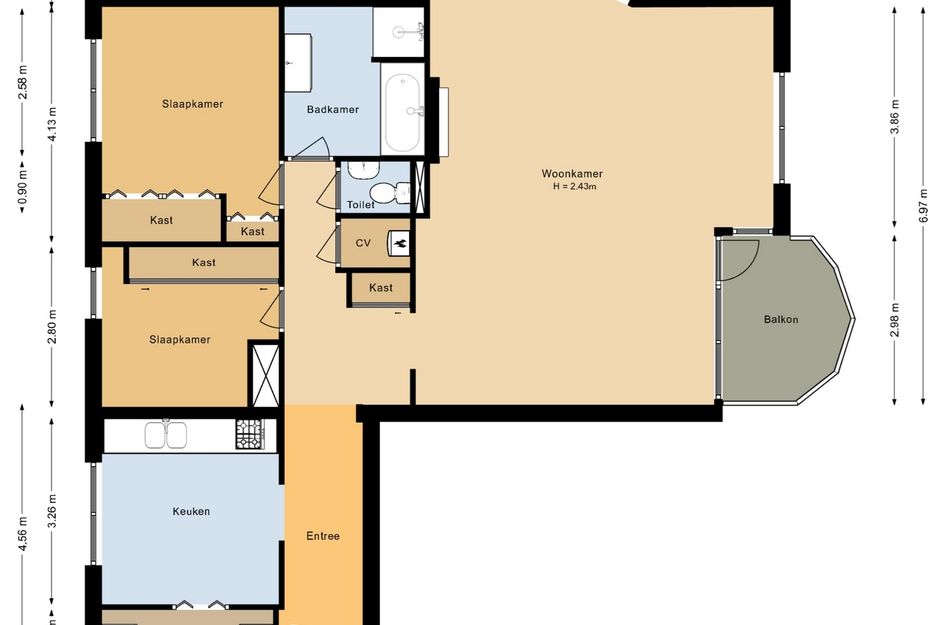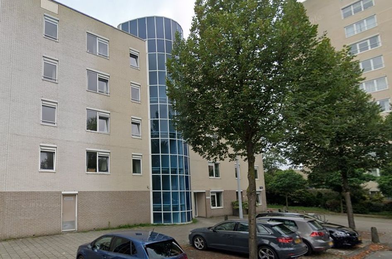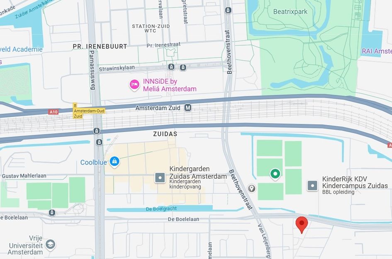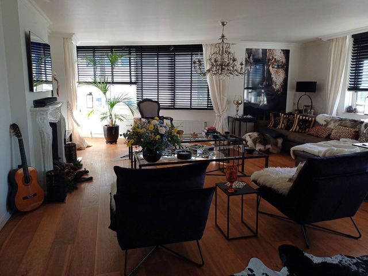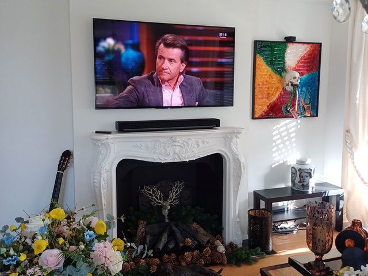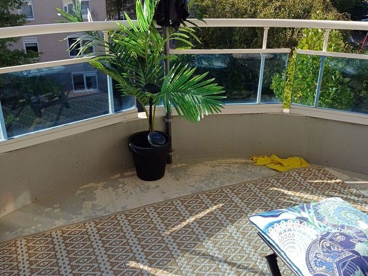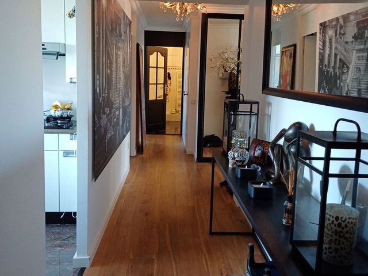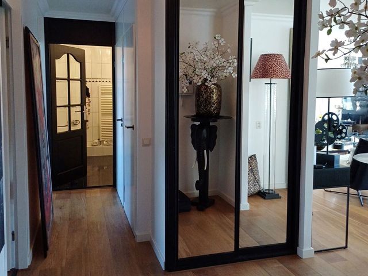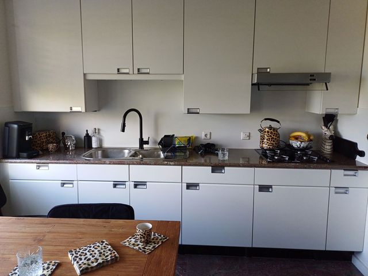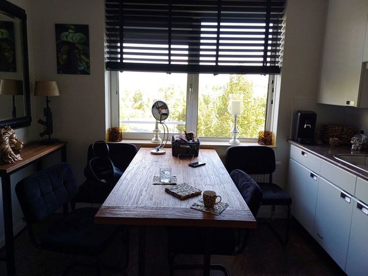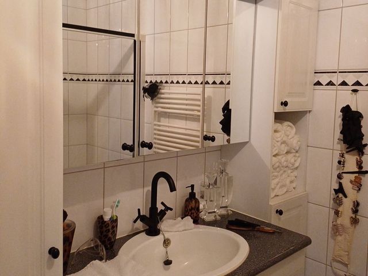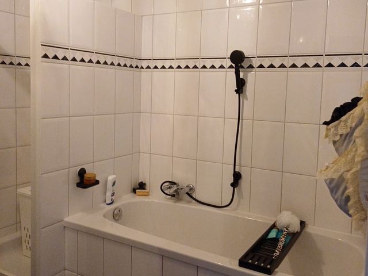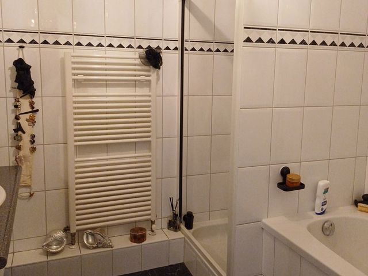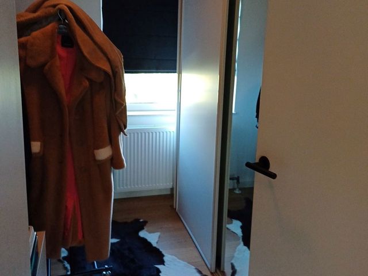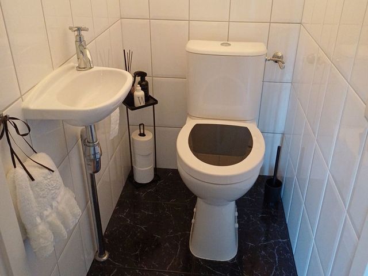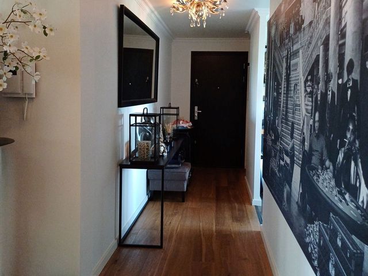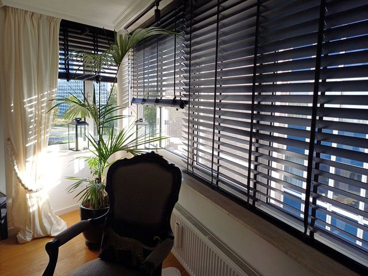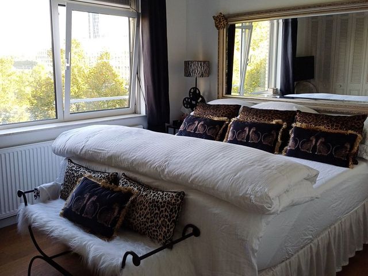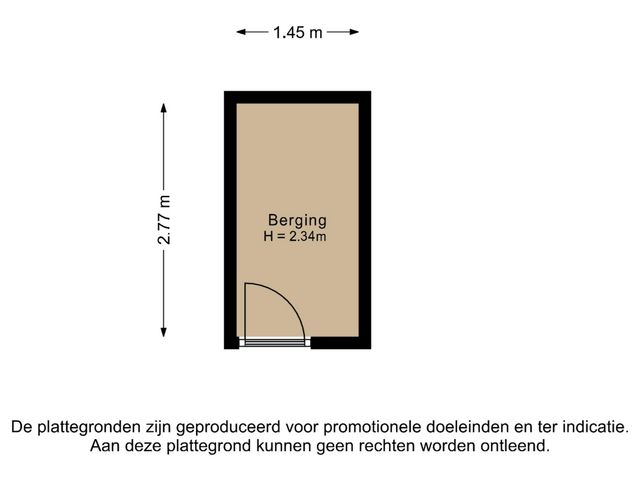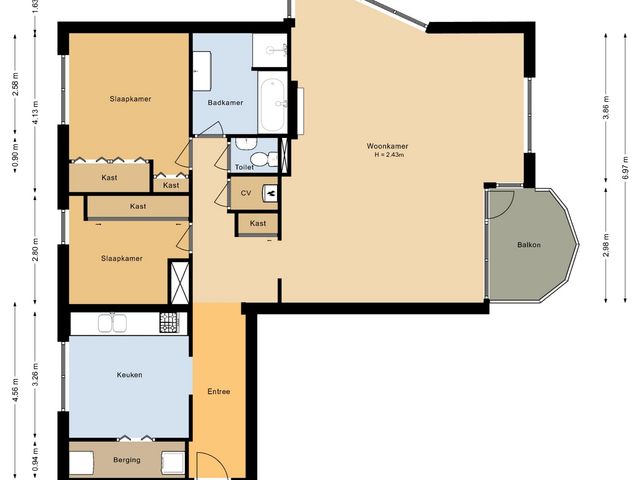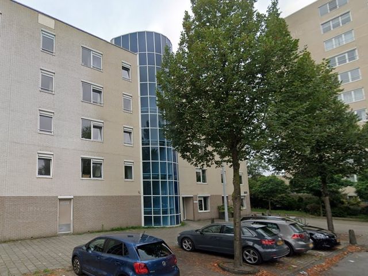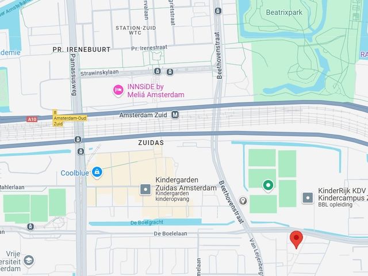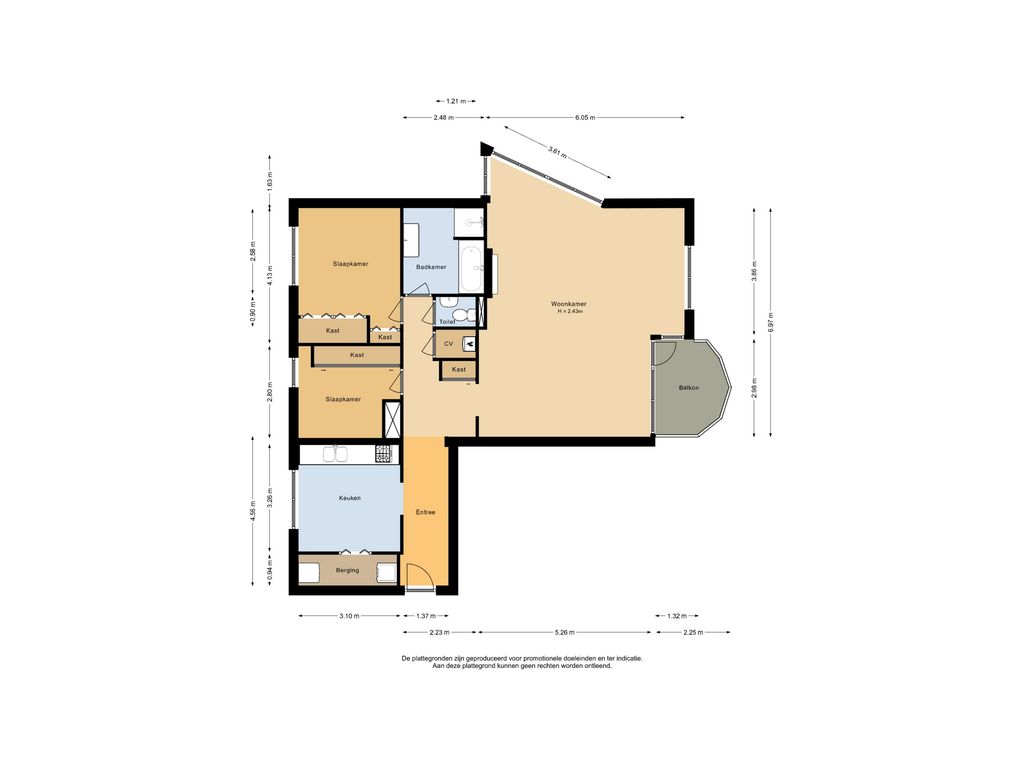Te huur, een ruim appartement van ca 101m2 met 2 slaapkamers, een badkamer en een balkon. Direct aan de overzijde tref je de Zuid-as. Het appartement is te bereiken per lift, beschikt over een berging op de begane grond en heeft een gunstig energielabel B.
KENMERKEN
- woonoppervlakte ca. 101m²
- Appartement met balkon
- Lift aanwezig
- Berging (ca. 4 m²) op de begane grond, voorzien van elektra
- Gunstig energielabel B
- O.a. vloer en wandbekleding ter overname beschikbaar
CONDITIES
- Beschikbaar per 2 december 2024
- Huurperiode minimaal 12 maanden, onbepaalde tijd
- Waarborgsom 2x de maand huur
- Servicekosten EUR 55,- p.m.
- Huurprijs EUR 1.850 excl. g/w/e/internet/tv/gemeentelijke lasten/servicekosten
- Let op: o.a. Vloer en raambekleding ter overname
LOCATIE
Het appartement is gelegen om de hoek van het groeiende businessdistrict de Zuid-As. Op loopafstand van zowel het Beatrixpark en het Amstelpark. In de nabije omgeving vindt u winkelcentrum 'Het Gelderlandplein' dat o.a. beschikt over een grote Albert Heijn XL, verschillende winkels, horecagelegenheden en natuurlijk de gezellige Beethovenstraat. Het appartement is uitstekend bereikbaar met de auto (binnen enkele minuten op de Ring A-10, A2, etc.) en het openbaar vervoer zoals o.a. Station Zuid en de RAI met haar trein- en metroverbindingen. De vernieuwde Noord-Zuid lijn zorgt voor een snelle connectie naar het centrum van Amsterdam.
INDELING
Begane grond:
op de begane grond bevindt zich de hoofdentree, waar de brievenbussen en het bellentableau met videofoon geplaatst zijn en de bijbehorende berging. U kunt met de lift naar het appartement.
Royale entree, ruime hal met video-intercominstallatie. Vanuit de hal toegang tot alle kamers, zoals de zeer ruime woonkamer met het beschutte balkon en vele ramen. Een seperate keuken met o.a. een 4-pits gaskookplaat, inbouwafzuigkap en voldoende ruimte voor een koel/vries combinatie en de wasmachine en droger. Het appartement beschikt verder over 2 slaapkamers, een badkamer, en een berging.
ENERGIELABEL
Het appartement heeft een gunstig energielabel B.
REAGEREN
We verzoeken om voor deze woning online te reageren. Doe dit via de ‘reageer’-knop onderaan de pagina of via het contactformulier van Funda, VBO of Pararius. Je krijgt vanzelf bericht als een bezichtiging mogelijk is, we plannen in op basis van volgorde van reageren.
Objectieve criteria voor de toewijzing van een huurwoning bij NEWCURB Makelaars zijn:
Volgorde van reactie
Inkomstenbron
Soort arbeidsovereenkomst
Inkomensniveau (minimaal 3x de maandhuur)
Huurgeschiedenis
Gezinssamenstelling
Positieve screening
In alle gevallen adviseren wij op basis van objectieve criteria. Het is echter de eigenaar zelf die de woning gunt.
De informatie is door ons met de nodige zorgvuldigheid samengesteld. Onzerzijds wordt echter geen enkele aansprakelijkheid aanvaard voor enige onvolledigheid, onjuistheid of anderszins, dan wel de gevolgen daarvan. Alle opgegeven maten en oppervlakten zijn indicatief.
For rent, a spacious apartment of approx. 101m2 with 2 bedrooms, a bathroom and a balcony. Directly across the street you will find the Zuidas. The apartment can be reached by elevator, has a storage room on the ground floor and has a favorable energy label B.
CHARACTERISTICS
- living area approx. 101m²
- Apartment with balcony
- Elevator available
- Storage room (approx. 4 m²) on the ground floor, equipped with electricity
- Favorable energy label B
- Important, floor and wall coverings are currently available for takeover
CONDITIONS
- Available from December 2, 2024
- Rental period minimum 12 months, indefinite period
- Deposit 2x the monthly rent
- Service costs EUR 55,- p.m.
- Rental price EUR 1,850 excl. g/w/e/internet/tv/municipal charges/service costs
- Please note: among other things, floor and window coverings are available for takeover
LOCATION
The apartment is located around the corner from the growing business district Zuid-As. Within walking distance of both the Beatrixpark and the Amstelpark. In the vicinity you will find the shopping center 'Het Gelderlandplein' which has a large Albert Heijn XL, various shops, catering establishments and of course the cozy Beethovenstraat. The apartment is easily accessible by car (within a few minutes on the Ring A-10, A2, etc.) and public transport such as Station Zuid and the RAI with its train and metro connections. The renovated North-South line provides a fast connection to the center of Amsterdam.
LAYOUT
Ground floor:
On the ground floor is the main entrance, where the mailboxes and the doorbell panel with videophone are located and the associated storage room. You can take the elevator to the apartment.
Royal entrance, spacious hall with video intercom system. From the hall access to all rooms, such as the very spacious living room with the sheltered balcony and many windows. A separate kitchen with, among other things, a 4-burner gas hob, built-in extractor hood and sufficient space for a fridge/freezer combination and the washing machine and dryer. The apartment also has 2 bedrooms, a bathroom, and a storage room.
ENERGY LABEL
The apartment has a favorable energy label B.
RESPOND
We request that you respond online for this property. Do this via the 'respond' button at the bottom of the page or via the contact form of Funda, VBO or Pararius. You will automatically receive a message when a viewing is possible, we plan based on the order of response.
Objective criteria for the allocation of a rental property at NEWCURB Makelaars are:
Order of response
Source of income
Type of employment contract
Income level (at least 3x the monthly rent)
Rental history
Family composition
Positive screening
In all cases we advise on the basis of objective criteria. However, it is the owner himself who grants the property.
The information has been compiled by us with the necessary care. However, no liability is accepted on our part for any incompleteness, inaccuracy or otherwise, or the consequences thereof. All stated sizes and surfaces are indicative.
Krooswijkhof 46
Amsterdam
€ 1.850,- p/m
Omschrijving
Lees meer
Kenmerken
Overdracht
- Huurprijs
- € 1.850,- p/m
- Status
- beschikbaar
- Aanvaarding
- per datum
Bouw
- Soort woning
- appartement
- Soort appartement
- tussenverdieping
- Aantal woonlagen
- 1
- Woonlaag
- 3
- Kwaliteit
- normaal
- Bouwvorm
- bestaande bouw
- Bouwperiode
- 1981-1990
- Open portiek
- nee
Energie
- Energielabel
- B
Oppervlakten en inhoud
- Woonoppervlakte
- 101 m²
- Buitenruimte oppervlakte
- 6 m²
Indeling
- Aantal kamers
- 3
- Aantal slaapkamers
- 2
Garage / Schuur / Berging
- Schuur/berging
- box
Lees meer
