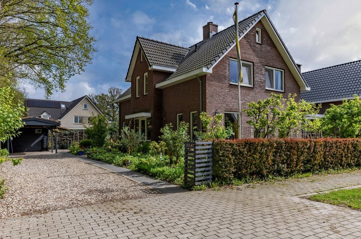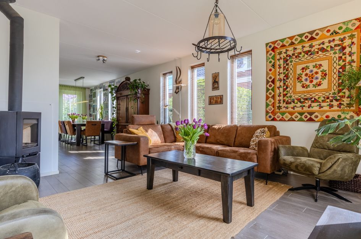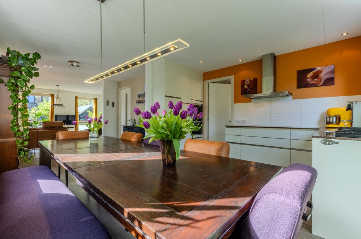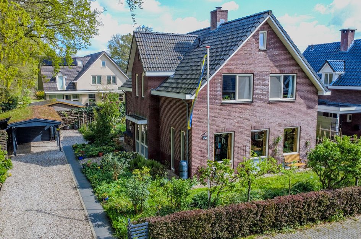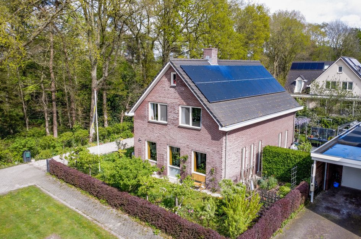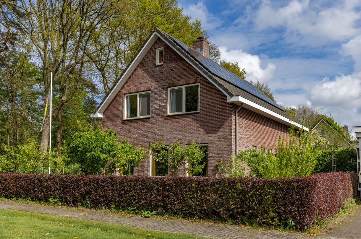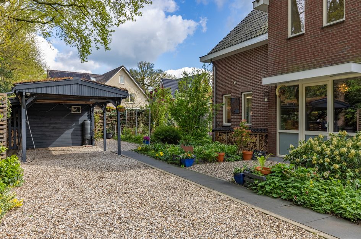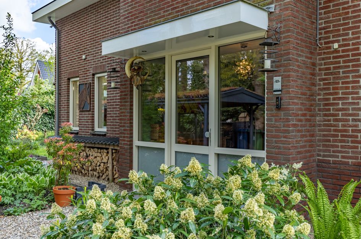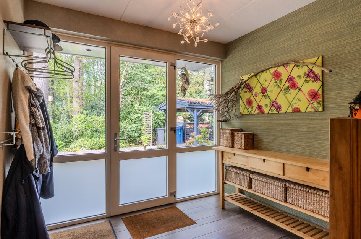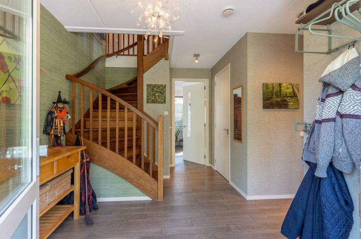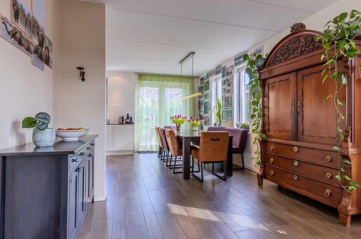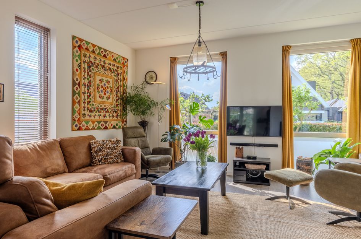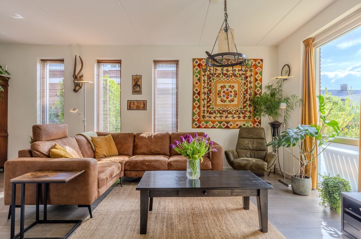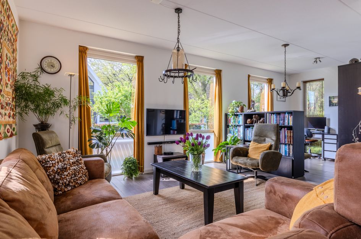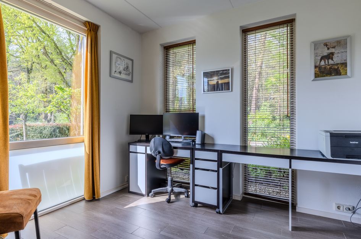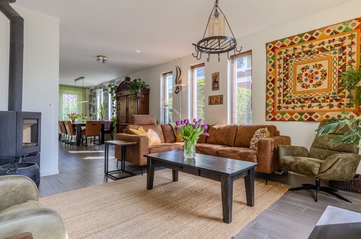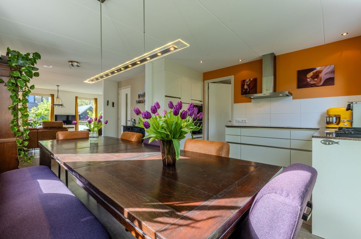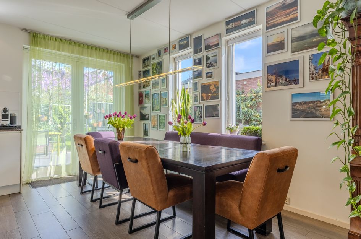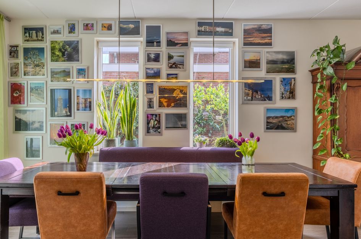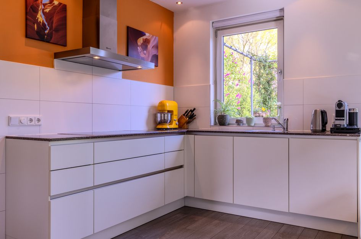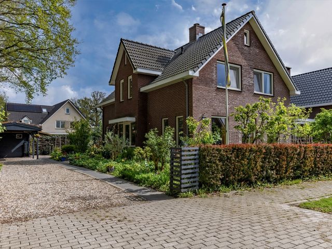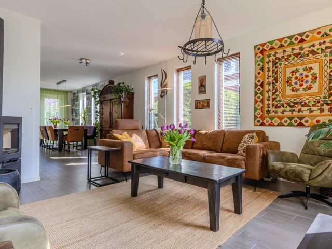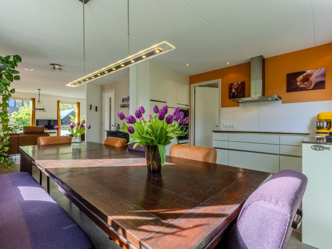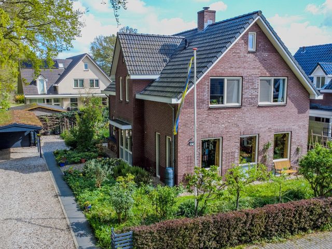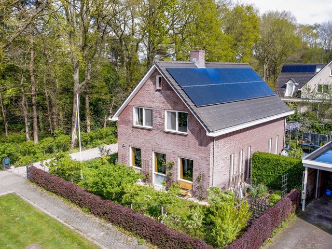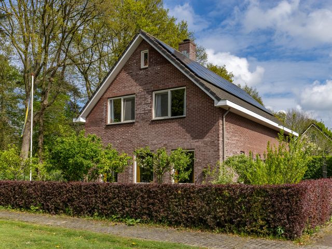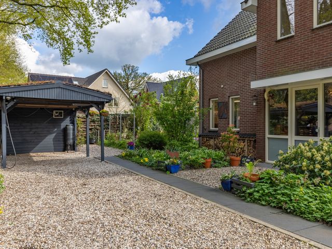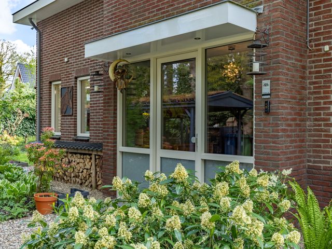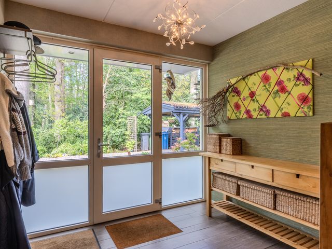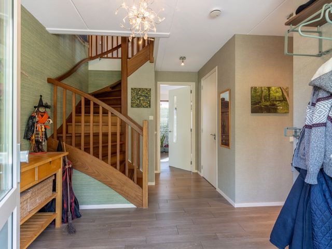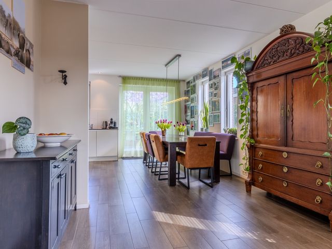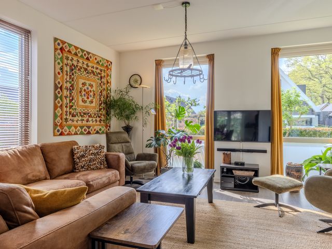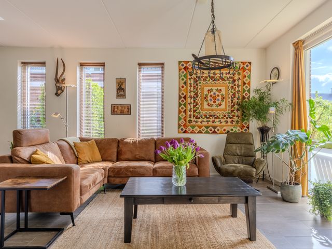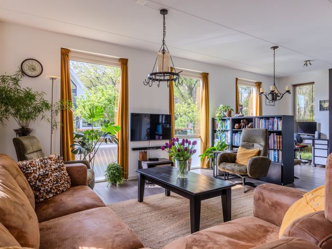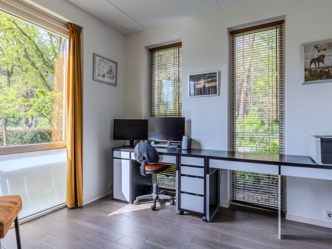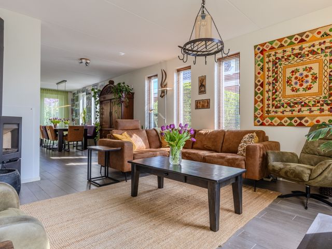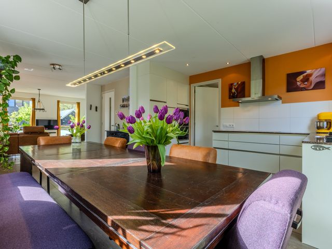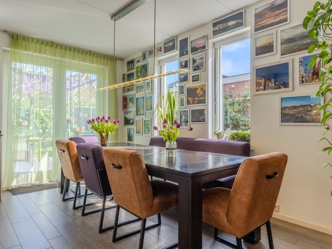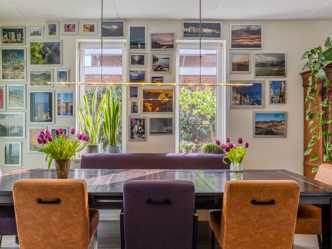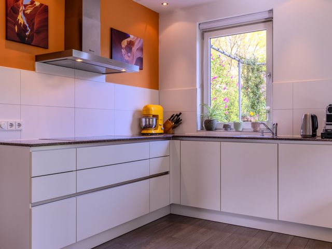Royale, energiezuinige villa op toplocatie in Apeldoorn – Krepelsbosch 121
In de geliefde, groene villawijk Groot Zonnehoeve ligt deze royale vrijstaande villa uit 2009 op een unieke locatie: als laatste huis in een doodlopende straat, direct grenzend aan een openbaar toegankelijk bosperceel. Hier geniet u van rust, ruimte én comfort, met alle voorzieningen binnen handbereik. De woning is volledig gasloos, uitgerust met een bodemwarmtepomp, 24 zonnepanelen en heeft het energielabel A+++.
Highlights:
Woonoppervlakte: 183 m2
Perceeloppervlakte: 594 m2 aan rand bos
Bouwjaar: 2009
Volledig geïsoleerd en voorzien van vloerverwarming (begane grond en verdieping)
Carport, brede oprit en laadpaal voor elektrische auto
Indeling
Begane grond
Bij binnenkomst treft u een ruime hal met meterkast, modern toilet met fonteintje, en de trap naar boven. De bodemwarmtepomp is onder de trap geplaatst. Vanuit de hal heeft u via twee deuren toegang tot de lichte, ruime woonkamer met grote raampartijen en een sfeervolle houtkachel. Aan de voorzijde is een
afsluitbare werk-/studeerkamer te creëren, ideaal voor thuiswerken/kantoor of als hobbyruimte. De vloer is afgewerkt met een hoogwaardige keramische tegelvloer die lijkt op een houten vloer.
De moderne open keuken is van alle gemakken voorzien: een inductiekookplaat, oven, combimagnetron, koelkast, vaatwasser. De meeste inbouwapparaten zijn in 2024 vernieuwd. Aangrenzend vindt u een praktische bijkeuken met extra bergruimte, wasmachine en wasdroger aansluitingen en directe toegang tot de achtertuin.
Eerste verdieping
Hier bevinden zich vier ruime slaapkamers, allen voorzien van horren en luxe wandafwerking en in één slaapkamer inbouwkasten. De stijlvolle badkamer beschikt over een inloopdouche, ligbad, dubbele wastafel en muurverwarming. Het tweede toilet bevindt zich separaat op de overloop. Daarnaast is er een extra ruimte aanwezig, momenteel in gebruik als berging, die voorbereid is voor een tweede badkamer of sauna.
Zolder
Via een vlizotrap bereikt u de ruime zolder met drie ramen. Door het plaatsen van een vaste trap kunt u deze ruimte eenvoudig omtoveren tot extra slaapkamer, werkkamer of speelruimte al dan niet door plaatsing dakkappellen.
Buitenruimte
De fraai aangelegde tuin rondom biedt volop privacy. De zonnige achtertuin ligt op het zuiden en biedt zowel zon als schaduw. De brede oprit biedt plaats aan meerdere auto's en geeft toegang tot de carport met schuur en extra bergruimte voor bijvoorbeeld aanhanger. Ideaal is de aanwezige 11 kW laadpaal voor een
elektrische auto.
Locatie
Krepelsbosch 121 ligt op één van de mooiste plekken van de wijk: groen, rustig en kindvriendelijk. Op korte afstand bevinden zich scholen, sportvoorzieningen en winkelcentrum De Eglantier, NS-station Apeldoorn De Maten en de uitvalswegen naar de A1/A50. Het centrum van Apeldoorn is gemakkelijk per fiets bereikbaar. De combinatie van rust, ruimte, duurzaamheid en bereikbaarheid maakt deze woning uniek in zijn soort.
Kenmerken
Vrijstaand wonen aan de bosrand
Zeer energiezuinig: A+++, warmtepomp, zonnepanelen
Vier slaapkamers + werkkamer
Voorbereid op tweede badkamer of wellnessruimte
Ruime oprit met laadpaal
Rustige ligging aan het einde van een doodlopende straat
Vraagprijs: € 975.000,– k.k.
Aanvaarding: In overleg..
Spacious, energy-efficient villa in a prime location in Apeldoorn – Krepelsbosch 121
In the popular, green villa district Groot Zonnehoeve, this spacious detached villa from 2009 is located in a unique location: as the last house in a dead-end street, directly adjacent to a publicly accessible forest plot. Here you can enjoy peace, space and comfort, with all amenities within reach. The house is completely gas-free, equipped with a ground source heat pump, 24 solar panels and has the energy label A+++.
Highlights:
Living area: 183 m2
Plot area: 594 m2 on the edge of the forest
Year of construction: 2009
Fully insulated and equipped with underfloor heating (ground floor and first floor)
Carport, wide driveway and charging station for electric car.
Layout
Ground floor
Upon entering you will find a spacious hall with meter cupboard, modern toilet with washbasin, and the stairs to the upper floor.
The ground source heat pump is placed under the stairs. From the hall you have access to the bright, spacious living room with large windows and an attractive wood stove through two doors. At the front you can create a lockable work/study room, ideal for working from home/office or as a hobby room. The floor is finished with a high-quality ceramic tiled floor that resembles a wooden floor.
The modern open kitchen is fully equipped: an induction hob, oven, combination microwave, fridge, dishwasher. Most built-in appliances were renewed in 2024. Adjacent you will find a practical utility room with extra storage space, washing machine and dryer connections and direct access to the backyard.
First floor
Here are four spacious bedrooms, all equipped with mosquito nets and luxurious wall finishes and in one bedroom fitted wardrobes. The stylish bathroom has a walk-in shower, bath, double sink and wall heating. The second toilet is located separately on the landing. In addition, there is an extra room, currently used as storage, which is prepared for a second bathroom or sauna.
Attic
A loft ladder leads to the spacious attic with three windows. By installing a fixed staircase, you can easily transform this space into an extra bedroom, study or playroom, with or without installing dormer windows.
Outdoor space
The beautifully landscaped garden around the house offers plenty of privacy. The sunny backyard faces south and offers both sun and shade. The wide driveway offers space for several cars and gives access to the carport with shed and extra storage space for a trailer, for example. The 11 kW charging station for an
electric car is ideal.
Location
Krepelsbosch 121 is located in one of the most beautiful places in the district: green, quiet and child-friendly. Schools, sports facilities and shopping centre De Eglantier, NS station Apeldoorn De Maten and the access roads to the A1/A50 are a short distance away. The centre of Apeldoorn is easily accessible by bike. The combination of peace, space, sustainability and accessibility makes this house unique in its kind.
Features
Detached house on the edge of the forest
Very energy efficient: A+++, heat pump, solar panels
Four bedrooms + study
Prepared for second bathroom or wellness area
Spacious driveway with charging station
Quiet location at the end of a dead-end street
Asking price: € 975,000,– k.k.
Acceptance: In consultation
Krepelsbosch 121
Apeldoorn
€ 975.000,- k.k.
Omschrijving
Lees meer
Kenmerken
Overdracht
- Vraagprijs
- € 975.000,- k.k.
- Status
- beschikbaar
- Aanvaarding
- in overleg
Bouw
- Soort woning
- woonhuis
- Soort woonhuis
- villa
- Type woonhuis
- vrijstaande woning
- Aantal woonlagen
- 3
- Kwaliteit
- luxe
- Bouwvorm
- bestaande bouw
- Bouwperiode
- 2001-2010
- Dak
- zadeldak
- Voorzieningen
- mechanische ventilatie, zonnecollectoren, rookkanaal en glasvezel kabel
Energie
- Energielabel
- A+++
- Verwarming
- vloerverwarming geheel, warmtepomp en aardwarmte
Oppervlakten en inhoud
- Woonoppervlakte
- 183 m²
- Perceeloppervlakte
- 594 m²
- Inhoud
- 678 m³
- Inpandige ruimte oppervlakte
- 54 m²
Indeling
- Aantal kamers
- 5
- Aantal slaapkamers
- 4
Buitenruimte
- Ligging
- aan rustige weg, in woonwijk en beschutte ligging
- Tuin
- Achtertuin met een oppervlakte van 225 m² en is gelegen op het zuiden
Garage / Schuur / Berging
- Schuur/berging
- vrijstaand hout
Lees meer
