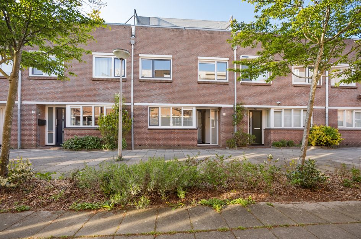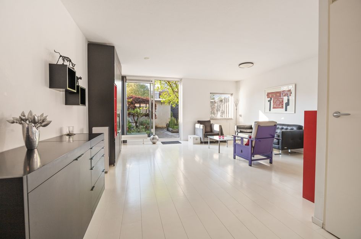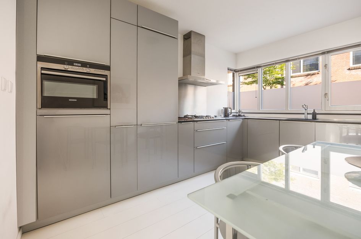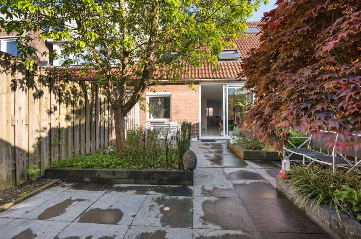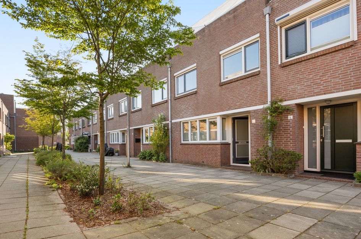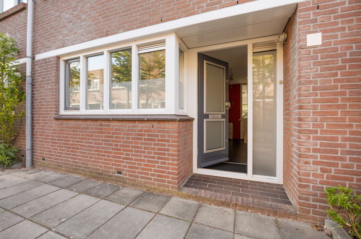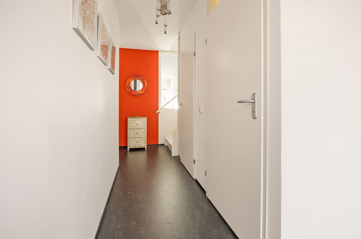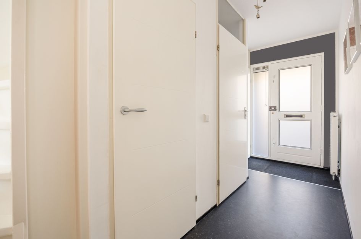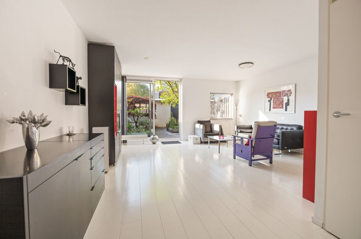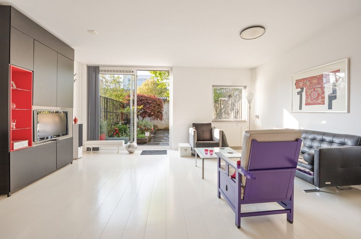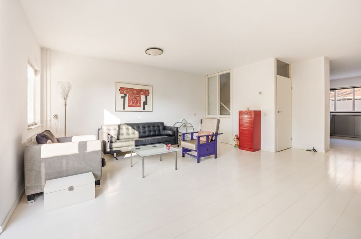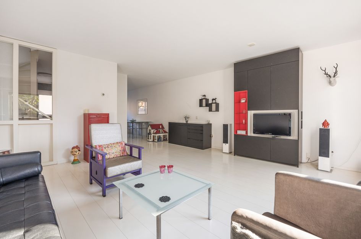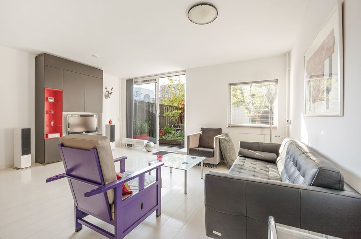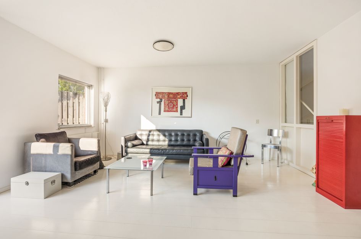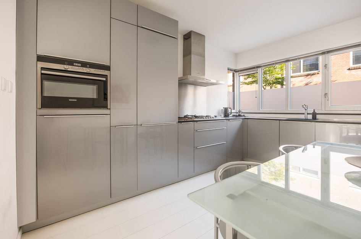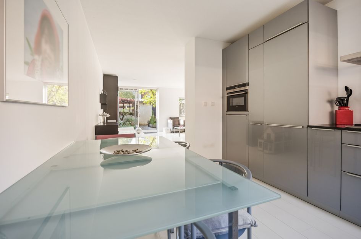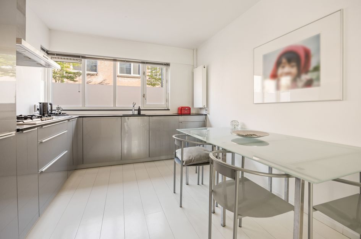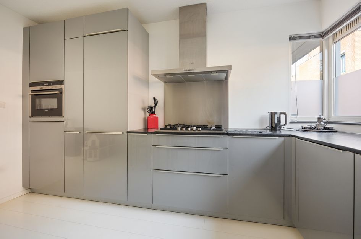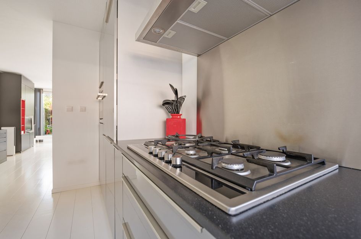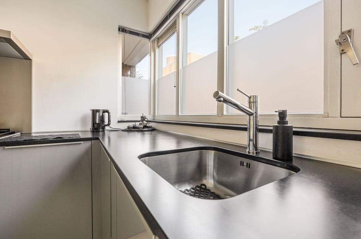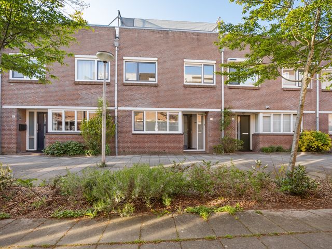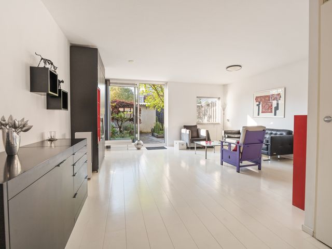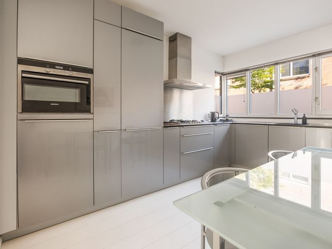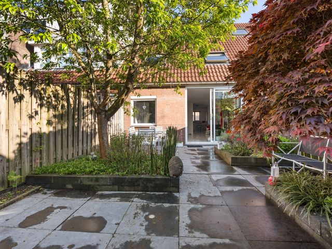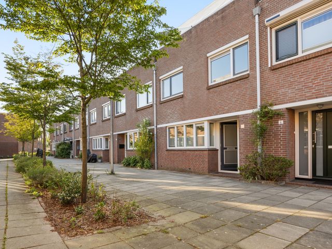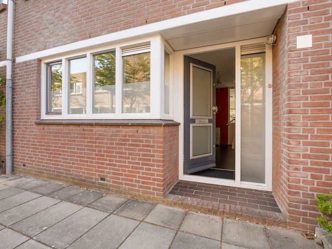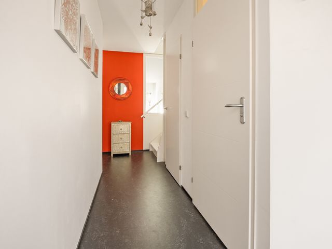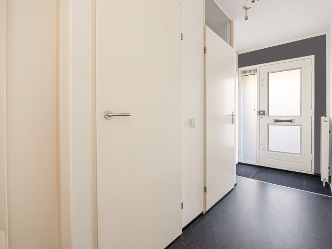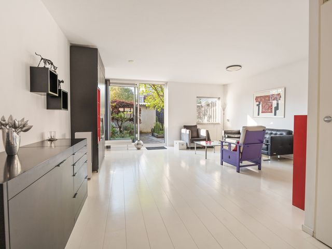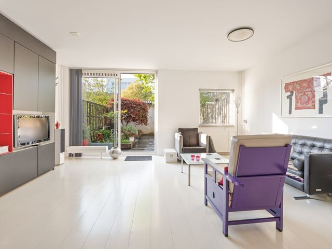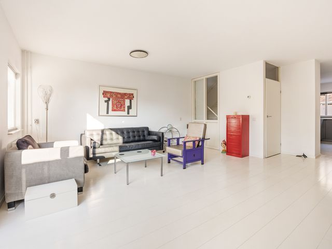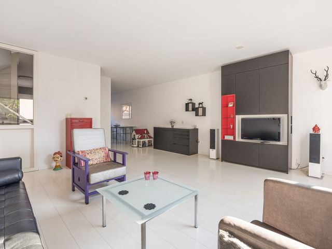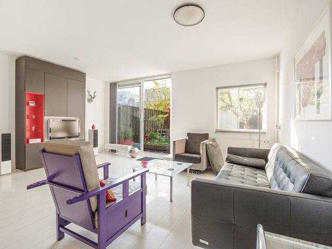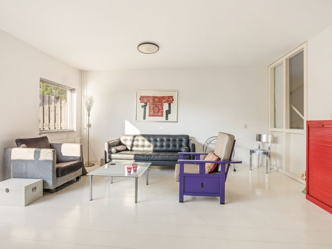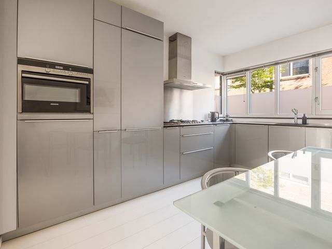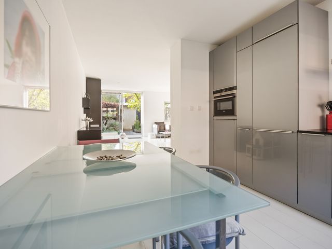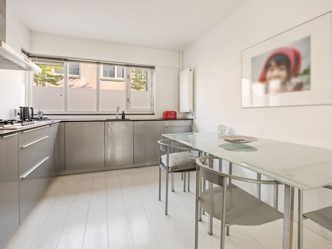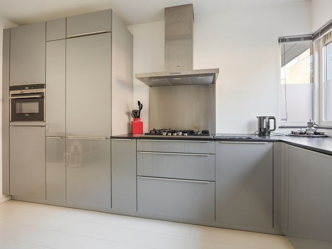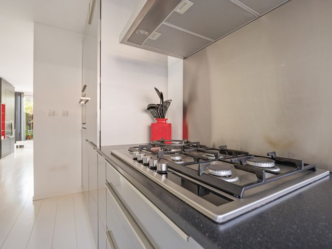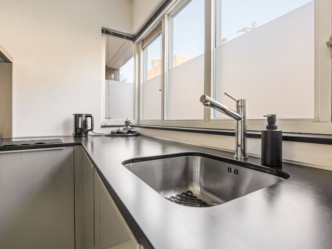Altijd al op fietsafstand willen wonen van Amsterdam? Maar toch in alle rust, in een instapklare woning met tuin en alle denkbare voorzieningen vlakbij? Dan is deze woning iets voor jou!
Deze leuke tussenwoning beschikt over ruim 113 m² woonoppervlakte, vier slaapkamers, een berging en een ruime en zonnige tuin. Op de tweede verdieping heb je de beschikking over een zonnig dakterras op het zuidoosten. In combinatie met de achtertuin kan je optimaal van de zon genieten. Ook prettig: geen verkeer voor de deur want de woning ligt in een hofje.
Wij heten je van harte welkom aan de Krenteboompjeshof 6!
Een moderne en zeer goed onderhouden woning in een rustige en kindvriendelijke buurt in Diemen Zuid. Het is hier heerlijk wonen in alle rust en dat ook nog eens onder de rook van Amsterdam.
Qua locatie zit je hier voortreffelijk! De wijk is namelijk uitstekend bereikbaar via zowel de fiets, openbaar vervoer als de auto. De ringweg A10 en uitvalswegen naar de A1, A2 en A9 zijn in de directe nabijheid. Op loop- of fietsafstand bevinden zich het metro- en treinstation Diemen-Zuid. Met metro 53 ben je binnen 10 minuten op het Amstelstation en in een kwartier op Amsterdam Centraal. Met de trein heb je een directe verbinding naar de Zuidas en binnen 20 minuten sta je op Schiphol. De Arena Boulevard met onder andere Pathé, Ziggodome en AFAS Live liggen om de hoek en binnen 10 minuten fiets je naar het bruisende Amsterdam Oost. Ook het centraal gelegen winkelcentrum van Diemen, het Diemerplein, bevindt zich op nog geen 10 fietsminuten. Het kleinere winkelcentrum Kruidenhof ligt op loopafstand van de woning, zoals ook Campus Diemen-Zuid met verschillende winkels en restaurants, zoals een Albert Heijn, een streetfoodbar, een wijnbar, fitnesscentrum, schoonheids- en kapsalon en een fietsenmaker. In de omgeving van de woning zijn er verder veel speelplaatsen, lagere scholen en buitenschoolse opvangmogelijkheden. Voor de recreanten zijn er voldoende mogelijkheden in de nabije omgeving, zoals sportclubs en het gemeentelijke zwembad. Op fietsafstand ben je zo bij alle recreatiegebieden rondom Diemen zoals het Diemerbos, Gaasperpark/ -plas en het Nelson Mandelapark.
De globale indeling van de woning is als volgt
Begane grond: Je komt binnen in de ruime en verzorgde hal met daarin de meterkast, trapkast, toilet en trapopgang naar de eerste verdieping. Via de hal kom je in de lichte en tuingerichte woonkamer. Aan de voorzijde van de woning bevindt zich de open keuken. De woonkamer is door de grote raampartijen opvallend licht en voelt ruimtelijk aan. De wanden zijn, net als de rest van de woning, gestuukt en strak afgewerkt. Via de schuifdeur in de woonkamer heb je toegang tot de verzorgde achtertuin. Een heerlijke tuin om samen met vrienden en/of familie van het buitenzijn en de omgeving te genieten.
Aan de voorzijde van de woning is de moderne open keuken. Een prachtige keuken welke is geplaatst in een hoekopstelling en voorzien van de nodige Siemens inbouwapparatuur. Te denken valt aan een gaskookplaat, afzuiger, combi oven, koel- vriescombinatie, een vaatwasser en een luxe mengkraan. Het geheel is afgewerkt met een natuurstenen aanrechtblad. Uiteraard is er genoeg werk- en opbergruimte. De keuken biedt genoeg ruimte voor een eettafel.
Nagenoeg de gehele begane grondvloer is voorzien van lamelparket.
Eerste verdieping: Via de vaste trap in de hal is de overloop van de eerste verdieping te bereiken. Deze overloop biedt toegang tot alle vertrekken op deze verdieping, te beginnen met de drie royale slaapkamers. Eén aan de voor- en twee aan de achterzijde. De voorste kamer beschikt over grote raampartijen en kan desgewenst gesplitst worden in twee slaapkamers. De overige slaapkamers bevinden zich aan de achterzijde van de woning. Deze zijn voorzien van een dakraam. Alle slaapkamers hebben gestuukte wanden en op de vloer ligt onbehandeld lamelparket.
Centraal op de verdieping is de moderne badkamer. Deze is in een moderne kleurstelling en voorzien van een inloopdouche, spiegelkast, dubbele wastafel en designradiator. In het midden van de verdieping (voor de badkamer) bevindt zich nog het tweede toilet.
Tweede verdieping: De tweede verdieping is eveneens bereikbaar via een vaste trap. Op deze etage bevindt zich de ruime en lichte vierde slaapkamer. Een keurig afgewerkte kamer welke is voorzien van een marmoleum houtlookvloer. Zowel vanaf de overloop als de slaapkamer heb je toegang tot het riante dakterras. Een dakterras van maar liefst 16 m² dat ligt op het zuidoosten. Op de ruime overloop bevindt zich de opstelplaats voor de cv installatie, de wasmachine en de droger. Achter de knieschotten (zowel in de slaapkamer als op de overloop) heb je nog genoeg bergruimte. Met een dakopbouw (vergunningsplichtig) en/of een dakkapel kan je op een vrij eenvoudige manier een zee aan extra ruimte creëren.
Achtertuin: de zonnige achtertuin meet circa 60 m²en ligt op het noordwesten. De tuin is onder andere voorzien van natuursteentegels, ook heb je de beschikking over een buitenkraan. In de tuin is voldoende ruimte om tuinmeubelen te plaatsen om op die manier een comfortabele loungeplek te creëren. Een heerlijke tuin om samen met vrienden of familie van het buitenzijn te genieten. Aan de achterzijde van de tuin bevindt zich de stenen berging. De tuin is tevens te bereiken via een achterom.
Parkeren doe je in een van de vele plekken in de omgeving (blauwe zone of parkeervergunning à € 96, - per 2 jaar). De eerste 2 uur parkeren is gratis.
Wil je wonen in een ruime en instapklare tussenwoning, onder rook van Amsterdam? En dat ook nog eens met alle denkbare voorzieningen op korte afstand? Mis deze unieke kans dan niet en neem snel contact met ons op voor een bezichtigingsafspraak. Wij laten de woning graag aan je zien en vertellen je over de vele voorzieningen in de buurt.
Algemeen:
- Bouwjaar: 1983;
- Woonoppervlakte ruim 113 m² en inhoud 397 m³ (conform NEN 2580);
- Perceeloppervlak: 112 m²;
- Instapklare tussenwoning;
- Dakopbouw en dakkapel mogelijk;
- Vier slaapkamers (vijfde eenvoudig te realiseren);
- Verzorgde achtertuin op het noordwesten en dakterras op het zuidoosten;
- Gelegen in een hofje:
- Wonen in alle rust onder de rook van Amsterdam!
- Vol eigendom;
- Energielabel C;
- Oplevering in overleg.
Always wanted to live within cycling distance of Amsterdam? But still in peace and quiet, in a move-in ready house with garden, with all imaginable amenities nearby? Then this house is for you!
This lovely terraced house has over 113 m² of living space, four bedrooms, a storage room and a spacious and sunny garden. On the second floor, you have access to a sunny roof terrace facing southeast. Combined with the back garden, you can make the most of the sun. Also nice: no traffic in front of the door because the house is located in a courtyard.
We welcome you to Krenteboompjeshof 6!
A modern and very well-maintained house in a quiet and child-friendly neighbourhood in Diemen Zuid. It is wonderful to live here in peace and quiet and also close to Amsterdam.
In terms of location, this is an excellent place! The neighbourhood is easily accessible by bicycle, public transport and car. The A10 ring road and arterial roads to the A1, A2 and A9 are in the immediate vicinity. The metro and train station Diemen-Zuid are within walking or cycling distance. Metro 53 will take you to Amstel Station in 10 minutes and Amsterdam Central Station in 15 minutes. By train, you have a direct connection to the Zuidas and within 20 minutes you are at Schiphol Airport. Arena Boulevard, including Pathé, Ziggodome and AFAS Live, is just around the corner and within 10 minutes you can cycle to lively Amsterdam Oost. Diemen's central shopping centre, Diemerplein, is also less than 10 minutes away by bike. The smaller Kruidenhof shopping centre is at walking distance from the house, as is Campus Diemen-Zuid with various shops and restaurants, such as an Albert Heijn supermarket, a street food bar, a wine bar, fitness centre, beauty and hairdressing salon and a bicycle repair shop. There are also many playgrounds, primary schools and out-of-school care facilities in the vicinity of the property. For recreationists, there are plenty of opportunities in the vicinity, such as sports clubs and the municipal swimming pool. Cycling distance takes you to all recreational areas around Diemen, such as the Diemerbos, Gaasperpark/plas and Nelson Mandela Park.
The general layout of the house is as follows
Ground floor: You enter the spacious and well-kept hallway containing the meter cupboard, stairs cupboard, toilet and staircase to the first floor. Through the hall you enter the bright and garden-oriented living room. At the front of the house is the open kitchen. Due to the large windows, the living room is remarkably light and feels spacious. Like the rest of the house, the walls are plastered and finished to a high standard. Through the sliding door in the living room, you have access to the well-kept back garden. A lovely garden to enjoy the outdoors and the surroundings with friends and/or family.
At the front of the house is the modern open kitchen. A beautiful kitchen which is placed in a corner unit and equipped with the necessary Siemens built-in appliances. These include a gas hob, extractor, combi oven, fridge-freezer, dishwasher and luxury mixer tap. The whole is finished with a natural stone worktop. Of course, there is plenty of work and storage space. The kitchen offers enough space for a dining table.
Almost the entire ground floor has parquet flooring.
First floor: Via the fixed staircase in the hall, the landing of the first floor can be reached. This landing provides access to all rooms on this floor, starting with the three spacious bedrooms. One at the front and two at the back. The front room features large windows and can be split into two bedrooms if desired. The other bedrooms are located at the rear of the house. These are fitted with a skylight. All bedrooms have plastered walls and untreated parquet flooring.
Central on the floor is the modern bathroom. This is in a modern colour scheme and fitted with a walk-in shower, mirror cabinet, double washbasin and design radiator. In the middle of the floor (in front of the bathroom) is the second toilet.
Second floor: The second floor is also accessible via a fixed staircase. On this floor is the spacious and bright fourth bedroom. A nicely finished room which has a marmoleum wood-look floor. Both from the landing and the bedroom you have access to the spacious roof terrace. A roof terrace of no less than 16 m² located on the southeast. The spacious landing houses the central heating system, washing machine and dryer. Behind the knee partitions (both in the bedroom and on the landing) you have plenty of storage space. With a roof extension (requiring a permit) and/or a dormer window, you can easily create a lot of extra space.
Backyard: the sunny backyard measures approximately 60 m² and is located on the northwest. The garden has natural stone tiles, among other things, and you also have access to an outdoor tap. The garden has enough space to place garden furniture to create a comfortable lounge area. A lovely garden to enjoy being outdoors with friends or family. At the back of the garden is the stone shed. The garden can also be accessed via a back entrance.
Parking is available in one of the many places in the area (blue zone or parking permit at € 96, - per 2 years). The first 2 hours of parking are free.
Would you like to live in a spacious and ready-to- move-in town house, close to Amsterdam? And also with all imaginable amenities at a short distance? Do not miss this unique opportunity and contact us for a viewing appointment. We will be happy to show you the house and tell you about the many amenities in the neighbourhood.
General:
- Year built: 1983;
- Living area over 113 m² and content 397 m³ (according to NEN 2580);
- Land area: 112 m²;
- Ready to move in terraced house;
- Roof construction and dormer possible;
- Four bedrooms (fifth easy to realise);
- Well-kept backyard on the northwest and roof terrace on the southeast;
- Located in a courtyard:
- Living in peace and quiet under the smoke of Amsterdam!
- Fully owned;
- Energy label C;
- Delivery in consultation.
Krenteboompjeshof 6
Diemen
€ 639.000,- k.k.
Omschrijving
Lees meer
Kenmerken
Overdracht
- Vraagprijs
- € 639.000,- k.k.
- Status
- onder bod
- Aanvaarding
- in overleg
Bouw
- Soort woning
- woonhuis
- Soort woonhuis
- eengezinswoning
- Type woonhuis
- tussenwoning
- Aantal woonlagen
- 3
- Kwaliteit
- normaal
- Bouwvorm
- bestaande bouw
- Bouwperiode
- 1981-1990
- Dak
- zadeldak
- Voorzieningen
- mechanische ventilatie
Energie
- Energielabel
- C
- Verwarming
- c.v.-ketel
- Warm water
- c.v.-ketel
- C.V.-ketel
- gas gestookte combi-ketel uit 2015 van Intergas Kombi Kompakt HRE 28/24, eigendom
Oppervlakten en inhoud
- Woonoppervlakte
- 113 m²
- Perceeloppervlakte
- 112 m²
- Inhoud
- 397 m³
- Buitenruimte oppervlakte
- 16 m²
Indeling
- Aantal kamers
- 5
- Aantal slaapkamers
- 4
Buitenruimte
- Ligging
- aan rustige weg en in woonwijk
- Tuin
- Achtertuin met een oppervlakte van 59 m² en is gelegen op het noordwesten
Garage / Schuur / Berging
- Schuur/berging
- vrijstaand steen
Lees meer
