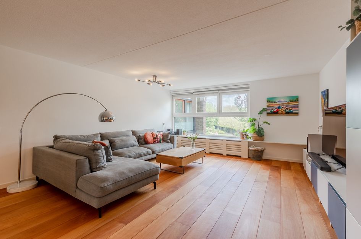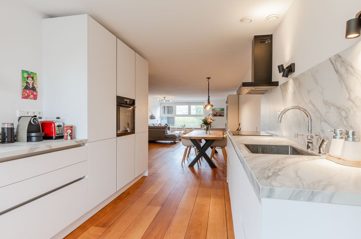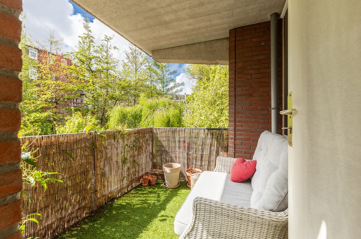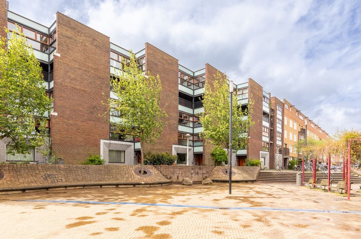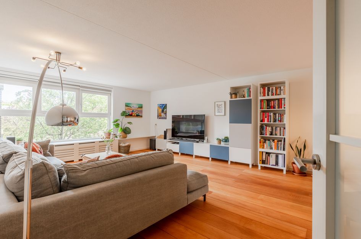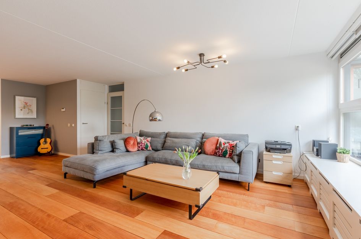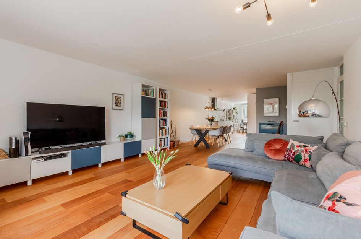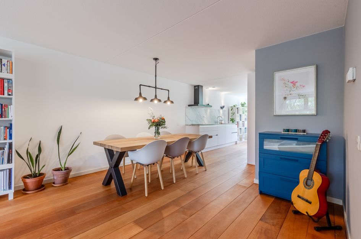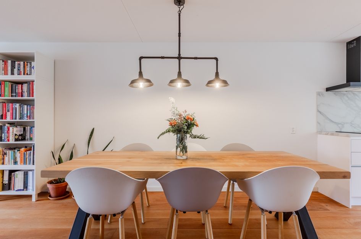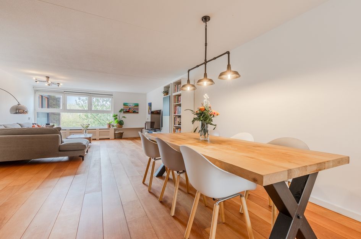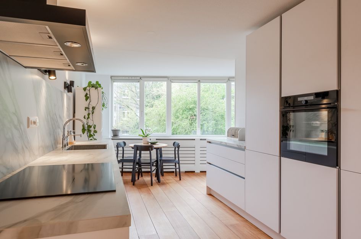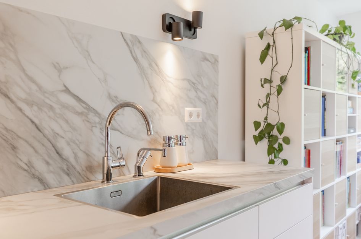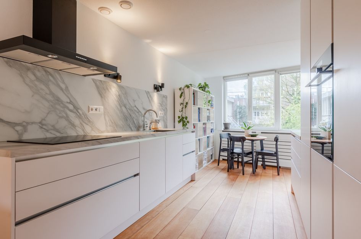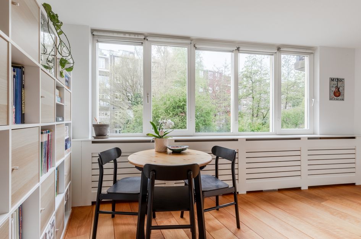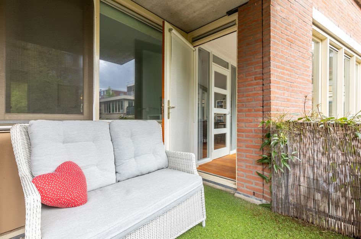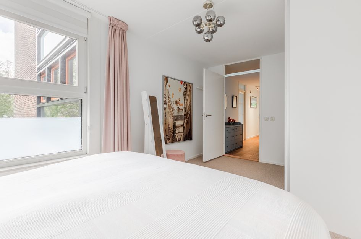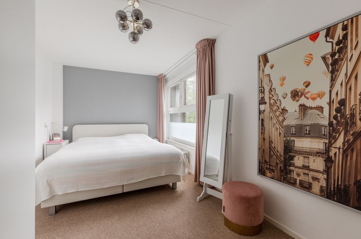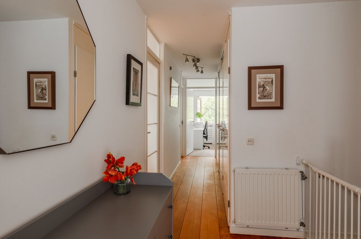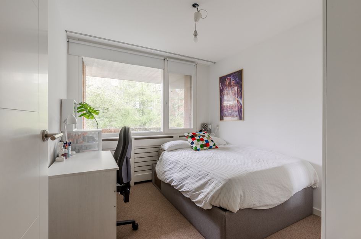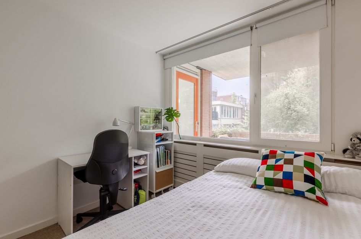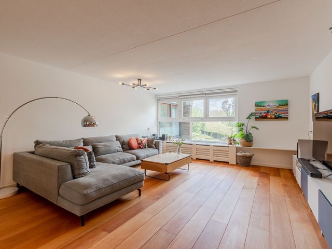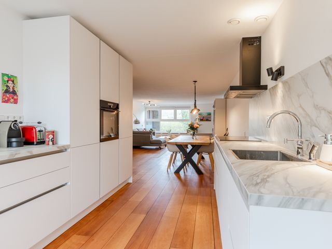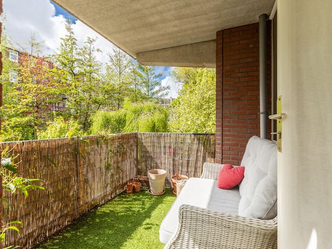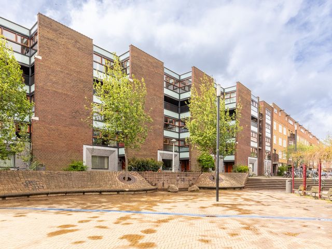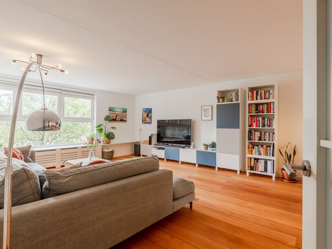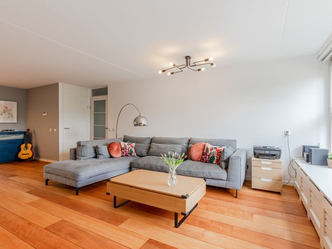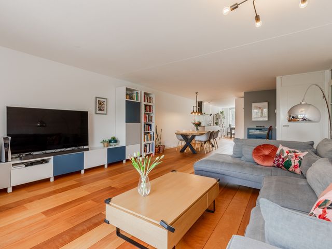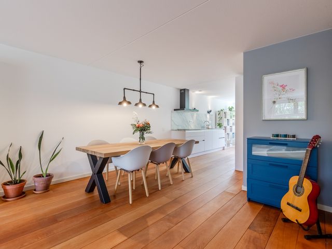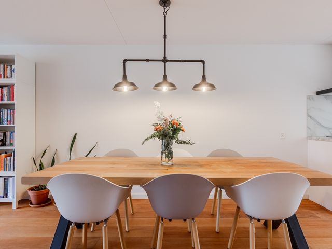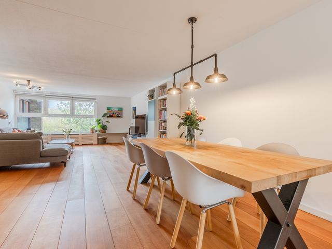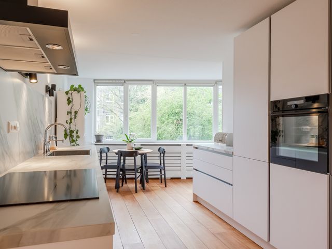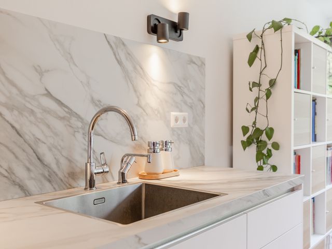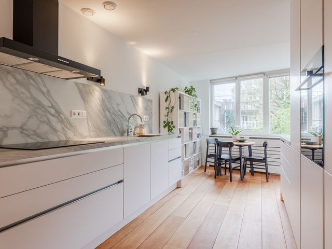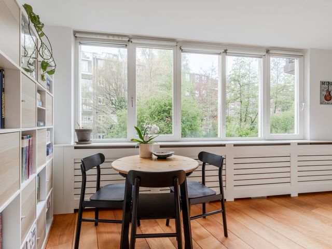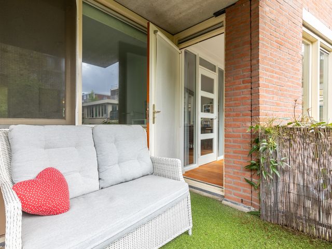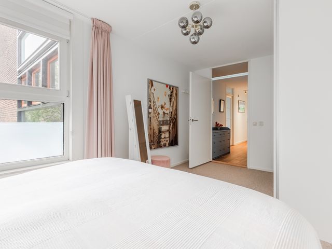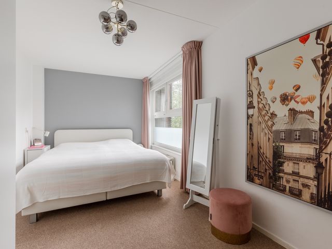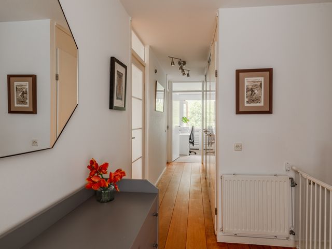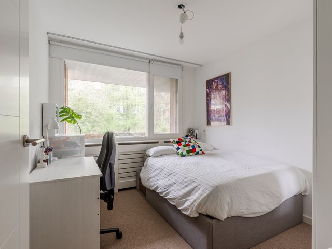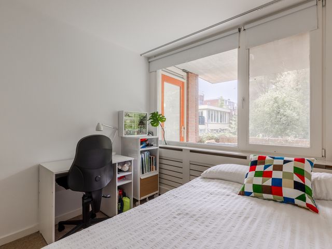Dit mooie appartement heeft een mooi zicht op het autovrije Kortenaerplein en de Kosterverlorenvaart. Een ruim en licht appartement van 120m2 met drie goede slaapkamers in het populaire stadsdeel de Baarsjes. De keuken is in 2023 compleet vernieuwd, er is een nette badkamer en een heerlijk privé balkon op het zuidwesten. We nodigen je uit om dit mooie appartement in een markant gebouw aan het Kortenaerplein te komen bekijken en zo rustig wonen aan het water in de bruisende Baarsjes te ervaren.
+ English version below +
OMGEVING
Het bouwblok is in 1998 gerealiseerd en heeft een stijl die doet denken aan de Amsterdamse School. De noordelijke gevelwand bestaat uit houtskeletbouw. Het gebouw zelf is goed geïsoleerd en vraagt om weinig onderhoud. Op het Kortenaerplein woon je bijna letterlijk aan het water en aan een autovrij plein in een rustig gedeelte bij de Baarsjesweg, net over de Wiegbrug tegen Oud West aan, 5 minuten fietsen van de Jordaan en om de hoek van de Hallen. Voor je dagelijkse boodschappen loop je naar de Kinkerstraat of de Jan van Galenstraat. Een perfecte mix van rustig wonen en vertier en gemak om de hoek. Goede scholen en kinderopvang zijn te vinden op loopafstand. Cafés en restaurants zoals Pazzi, Le French Cafe, Hendrix en Volare zijn op loopafstand. Ook de Foodhallen is 5 minuten met de fiets. Dit geldt ook voor de Ten Katemarkt en de populaire Kinkerstraat. Voor kinderen is de speeltuin en kinderboerderij de Zimmerhoeve aan de overzijde van de Kostverlorenvaart. De Slatuinenweg met ‘Natuurtuin Slatuinen’ ligt op een steenworp afstand.
Ook is het appartement zeer gunstig gelegen ten opzichte van de uitvalswegen. Met de auto ben je in 5 minuten op de Ringweg A10. Met de tram (7,13,17 en 19) kun je makkelijk richting Centraal Station en Station Sloterdijk. Parkeren voor de deur is eenvoudig. Er is enkel bestemmingsverkeer in de buurt.
ENTREE
Vanaf het plein heb je je eigen hal en trap naar de eerste etage. In de hal beneden en onder de trap is nog heerlijk veel opbergruimte voor de buggy of fietsjes van de kinderen. De ruime hal boven geeft toegang tot alle vertrekken.
LIVING & KEUKEN
De woonkamer met open keuken heeft een lengte van 15 meter. Dit voelt heerlijk ruimtelijk aan. De nieuwe keuken is aan de achterzijde van de woning. Hier is nog ruimte voor een extra zitje met tafel en stoelen. In het midden van het appartement is er ruimte voor een grote eettafel en aan de voorzijde bevindt zich de woonkamer met zicht op het water.
De nieuwe moderne keuken beschikt over allerlei inbouwapparatuur zoals: een Quooker, oven met spit, koelkast, vriezer, vaatwasser en een 4-pits inductie kookplaat. Verder is er veel berg- en werkruimte in de keuken. Behalve de slaapkamers heeft het appartement een massief houten vloer die in 2023 volledig geschuurd en geolied is.
BALKON
Het overdekte balkon van 6m2 ligt op het zuidwesten. Hier is het heerlijk privé in de zon zitten vanaf de middag tot het einde van de avond.
3 SLAAPKAMERS
De huidige eigenaren hebben handig een derde slaapkamer gecreëerd. Zowel aan de voorzijde als aan de achterzijde is een ruime slaapkamer. In beide kan een tweepersoonsbed worden geplaatst en is er voldoende ruimte voor een kledingkast. De derde slaapkamer is licht en handig ingedeeld en kan ook als werkkamer worden gebruikt.
BADKAMER
De in 2021 volledig gerenoveerde lichte badkamer heeft een ligbad met douche, een dubbele wastafel en een tweede toilet. Naast de badkamer zit ook nog een separaat toilet.
BERGING
In de onderbouw is een berging van circa 4 m2, waar je je fiets kunt plaatsen.
ERFPACHT
De erfpacht is eeuwigdurend afgekocht.
BIJZONDERHEDEN
+ Ruim appartement van 120m2 met drie slaapkamers
+ Leuke locatie in de Baarsjes aan het plein en het water van de Kostverlorenvaart
+ Eigen opgang vanaf het plein naar de eerste etage
+ Smaakvol en luxe gerenoveerd
+ Twee toiletten
+ Lage stookkosten, goed geïsoleerd, dubbel glas
+ De erfpacht is eeuwigdurende afgekocht
+ De servicekosten zijn € 170 per maand
+ Oplevering in overleg
Zie voor meer informatie de video, foto’s, de digitale brochure en plattegrond. Voor het plannen van een afspraak, bel gerust met het kantoor: 020 - 210 1048 of stuur een email. Voor specifieke vragen kun je terecht bij verkopend makelaar: Marieke Lammers.
+++
This lovely apartment has a great view on the car-free Kortenaerplein and the canal of the Kostverlorenvaart. The spacious and bright 120m2 apartment has three good sized bedrooms in the popular De Baarsjes district. The kitchen was completely renovated in 2023, there is a neat bathroom and a lovely private balcony facing southwest. We’d love to welcome you this beautiful apartment in a striking building on Kortenaerplein and experience quiet waterfront living in the bustling De Baarsjes.
SURROUNDINGS
The building block was completed in 1998 and has a style reminiscent of the Amsterdam School. The northern façade consists of timber frame construction. The building itself is well insulated and requires little maintenance. On the Kortenaerplein you live almost literally by the water and on a car-free square in a quiet area near the Baarsjesweg, just over the Wiegbrug attached to Oud-West, a 5-minute bike ride from the Jordaan and right around the corner from the Hallen. For your daily shopping you can walk to the Kinkerstraat or Jan van Galenstraat. A perfect mix of quiet living, entertainment and convenience just around the corner. Good schools and childcare are within walking distance. Cafés and restaurants such as Pazzi, Le French Cafe, Hendrix and Volare are within walking distance. The Foodhallen is also 3 minutes by bike. This also applies to the Ten Kate market and the popular Kinkerstraat. For children, the playground and petting zoo ‘Zimmerhoeve’ is just across the Kostverlorenvaart. The Slatuinenweg with 'Nature Garden Slatuinen' is just a stone's throw away.
The apartment is also very conveniently located in relation to the main highways. You can reach the A10 motorway in 5 minutes. By tram (7,13,17 and 19) you can easily get to Central Station, Amsterdam Lelylaan and Sloterdijk Station. Parking in front of the door is easy. There is only local traffic in the neighbourhood.
ENTRANCE
From the square you have your own hallway and stairs to the first floor. In the hall downstairs and under the stairs is plenty of storage space for the children's buggy or bicycles. The spacious hall upstairs gives access to all rooms.
LIVING & KITCHEN
The living room with an open kitchen is 15 meters long. This feels wonderfully spacious. The new kitchen is at the rear of the house. Here is still room for an additional seat with a table and chairs. In the middle of the apartment there is room for a large dining table and at the front side you’ll find the living room with a view of the water.
The new modern kitchen has all kinds of built-in appliances such as: a Quooker, oven with rotisserie, refrigerator, freezer, dishwasher and 4 burner induction stove. Furthermore, there is also plenty of storage and workspace in the kitchen. Except for two of the bedrooms, the entire apartment has solid wooden flooring, which has been fully sanded and oiled in 2023.
BALCONY
The 6m2 covered balcony is facing southwest. Here you can enjoy private seating in the sun from the afternoon until the end of the evening.
3 BEDROOMS
The current owners have conveniently created a third bedroom. There is a spacious bedroom at both the front and the rear. Both can accommodate a double bed and there is enough space for a wardrobe. The third bedroom is also bright and conveniently planned out and could also serve as a home office.
BATHROOM
The bright bathroom, fully renovated in 2021, has a bathtub with shower, a double sink and a second toilet. Next to the bathroom there is also a separate toilet.
STORAGE
In the basement is a storage room of about 4 m2, where you can park your bicycle.
GROUND LEASE
The leasehold has been bought off perpetually.
PARTICULARITIES
+ Spacious apartment of 120m2 with three bedrooms
+ Nice location in De Baarsjes at a square and the water of the Kostverlorenvaart
+ Private entrance from the square to the first floor
+ Tastefully and luxuriously renovated
+ Two toilets
+ Low heating costs, well insulated, double glazing
+ The leasehold has been bought off perpetually
+ The service costs are € 170 per month
+ Delivery in consultation
For more information, take a look at the pictures, video, digital brochure and floor plan. To schedule an appointment, please call the office: 020 - 210 1048 or send an email. For specific questions, please contact the selling agent: Marieke Lammers.
This lovely apartment has a great view on the car-free Kortenaerplein and the canal of the Kostverlorenvaart. The spacious and bright 120m2 apartment has three good sized bedrooms in the popular De Baarsjes district. The kitchen was completely renovated in 2023, there is a neat bathroom and a lovely private balcony facing southwest. We’d love to welcome you this beautiful apartment in a striking building on Kortenaerplein and experience quiet waterfront living in the bustling De Baarsjes.
SURROUNDINGS
The building block was completed in 1998 and has a style reminiscent of the Amsterdam School. The northern façade consists of timber frame construction. The building itself is well insulated and requires little maintenance. On the Kortenaerplein you live almost literally by the water and on a car-free square in a quiet area near the Baarsjesweg, just over the Wiegbrug attached to Oud-West, a 5-minute bike ride from the Jordaan and right around the corner from the Hallen. For your daily shopping you can walk to the Kinkerstraat or Jan van Galenstraat. A perfect mix of quiet living, entertainment and convenience just around the corner. Good schools and childcare are within walking distance. Cafés and restaurants such as Pazzi, Le French Cafe, Hendrix and Volare are within walking distance. The Foodhallen is also 3 minutes by bike. This also applies to the Ten Kate market and the popular Kinkerstraat. For children, the playground and petting zoo ‘Zimmerhoeve’ is just across the Kostverlorenvaart. The Slatuinenweg with 'Nature Garden Slatuinen' is just a stone's throw away.
The apartment is also very conveniently located in relation to the main highways. You can reach the A10 motorway in 5 minutes. By tram (7,13,17 and 19) you can easily get to Central Station, Amsterdam Lelylaan and Sloterdijk Station. Parking in front of the door is easy. There is only local traffic in the neighbourhood.
ENTRANCE
From the square you have your own hallway and stairs to the first floor. In the hall downstairs and under the stairs is plenty of storage space for the children's buggy or bicycles. The spacious hall upstairs gives access to all rooms.
LIVING & KITCHEN
The living room with an open kitchen is 15 meters long. This feels wonderfully spacious. The new kitchen is at the rear of the house. Here is still room for an additional seat with a table and chairs. In the middle of the apartment there is room for a large dining table and at the front side you’ll find the living room with a view of the water.
The new modern kitchen has all kinds of built-in appliances such as: a Quooker, oven with rotisserie, refrigerator, freezer, dishwasher and 4 burner induction stove. Furthermore, there is also plenty of storage and workspace in the kitchen. Except for two of the bedrooms, the entire apartment has solid wooden flooring, which has been fully sanded and oiled in 2023.
BALCONY
The 6m2 covered balcony is facing southwest. Here you can enjoy private seating in the sun from the afternoon until the end of the evening.
3 BEDROOMS
The current owners have conveniently created a third bedroom. There is a spacious bedroom at both the front and the rear. Both can accommodate a double bed and there is enough space for a wardrobe. The third bedroom is also bright and conveniently planned out and could also serve as a home office.
BATHROOM
The bright bathroom, fully renovated in 2021, has a bathtub with shower, a double sink and a second toilet. Next to the bathroom there is also a separate toilet.
STORAGE
In the basement is a storage room of about 4 m2, where you can park your bicycle.
GROUND LEASE
The leasehold has been bought off perpetually.
PARTICULARITIES
+ Spacious apartment of 120m2 with three bedrooms
+ Nice location in De Baarsjes at a square and the water of the Kostverlorenvaart
+ Private entrance from the square to the first floor
+ Tastefully and luxuriously renovated
+ Two toilets
+ Low heating costs, well insulated, double glazing
+ The leasehold has been bought off perpetually
+ The service costs are € 170 per month
+ Delivery in consultation
For more information, take a look at the pictures, video, digital brochure and floor plan. To schedule an appointment, please call the office: 020 - 210 1048 or send an email. For specific questions, please contact the selling agent: Marieke Lammers.
Kortenaerplein 6
Amsterdam
€ 800.000,- k.k.
Omschrijving
Lees meer
Kenmerken
Overdracht
- Vraagprijs
- € 800.000,- k.k.
- Status
- onder bod
- Aanvaarding
- in overleg
Bouw
- Soort woning
- appartement
- Soort appartement
- tussenverdieping
- Aantal woonlagen
- 1
- Woonlaag
- 1
- Kwaliteit
- luxe
- Bouwvorm
- bestaande bouw
- Bouwperiode
- 1991-2000
- Open portiek
- nee
- Dak
- plat dak
- Keurmerken
- energie Prestatie Advies
- Voorzieningen
- mechanische ventilatie
Energie
- Energielabel
- B
- Verwarming
- c.v.-ketel
- Warm water
- c.v.-ketel
- C.V.-ketel
- gas gestookte combi-ketel uit 2012 van Remeha, eigendom
Oppervlakten en inhoud
- Woonoppervlakte
- 120 m²
- Buitenruimte oppervlakte
- 6 m²
Indeling
- Aantal kamers
- 4
- Aantal slaapkamers
- 3
Buitenruimte
- Ligging
- aan rustige weg en aan vaarwater
Garage / Schuur / Berging
- Schuur/berging
- box
Lees meer
