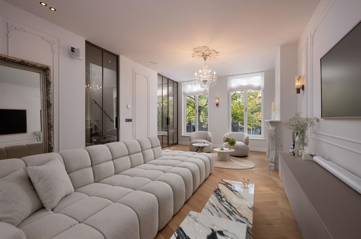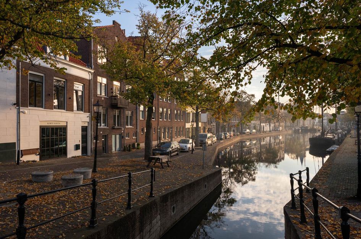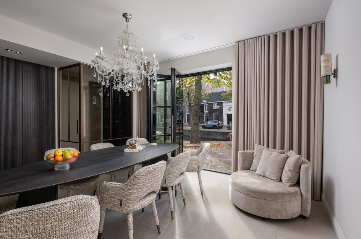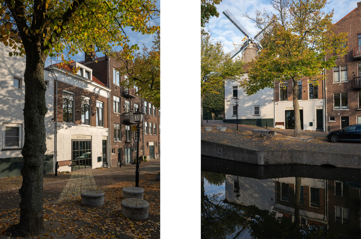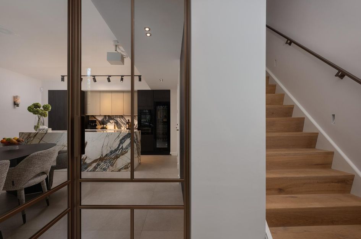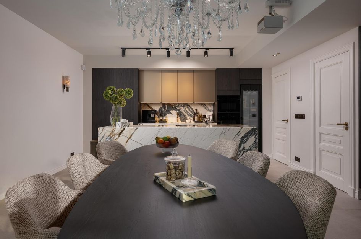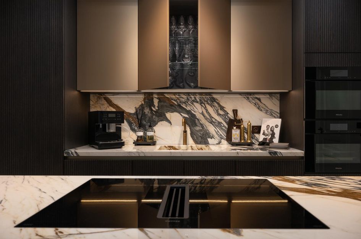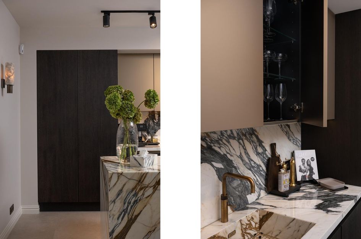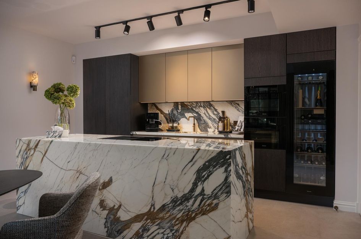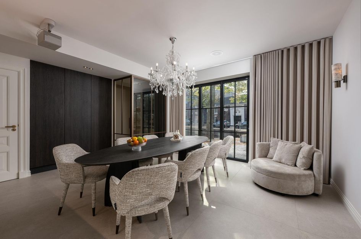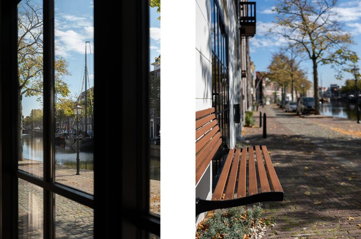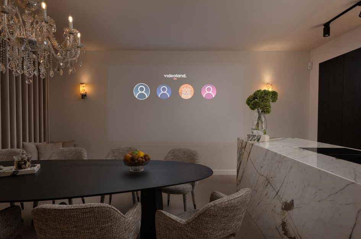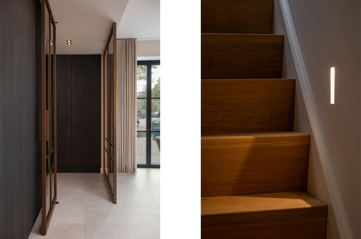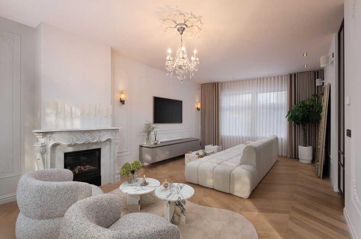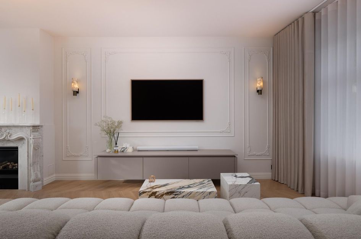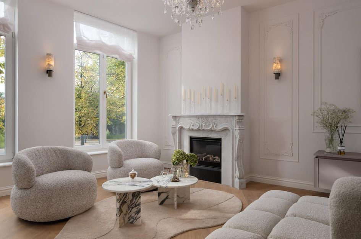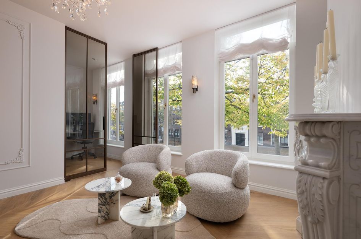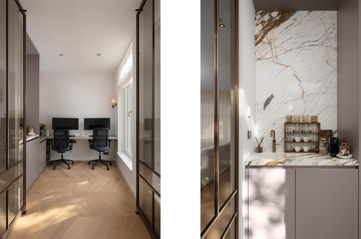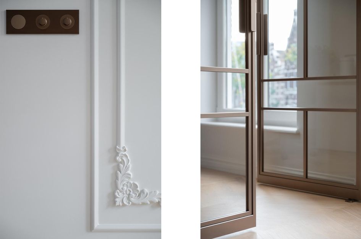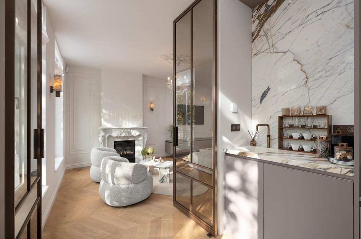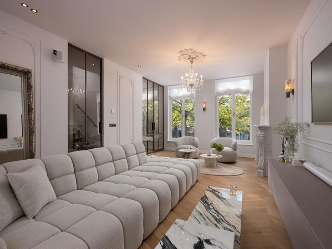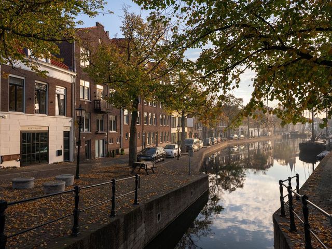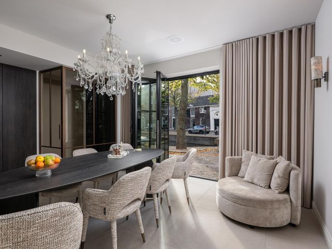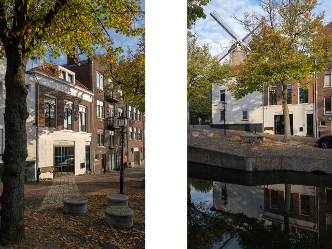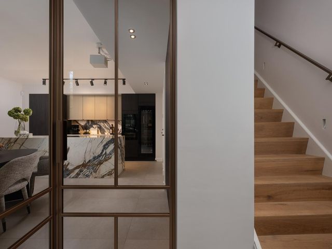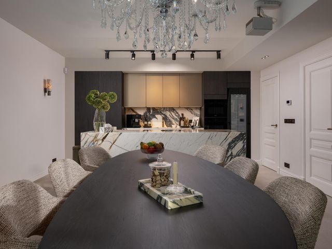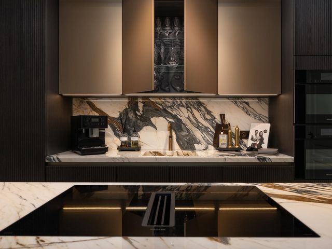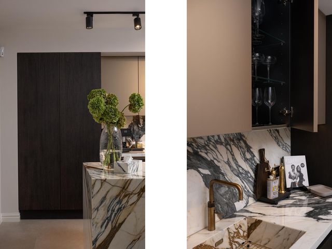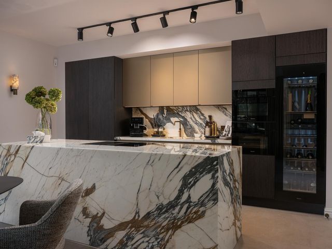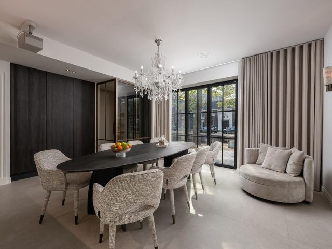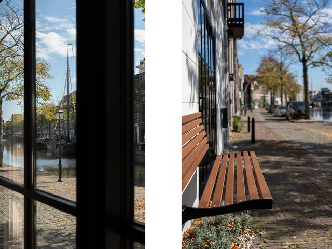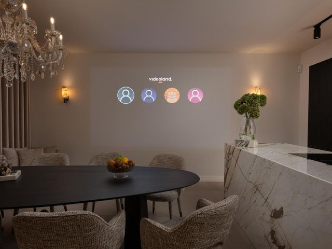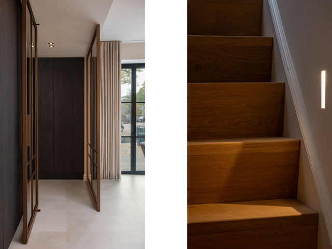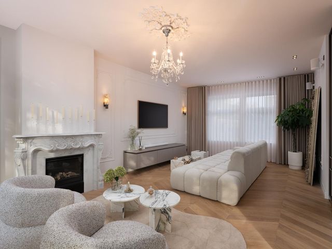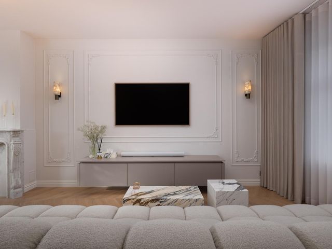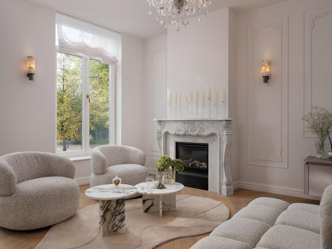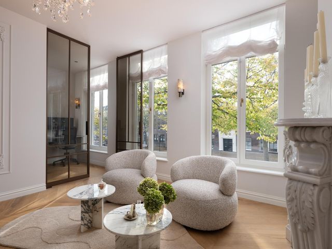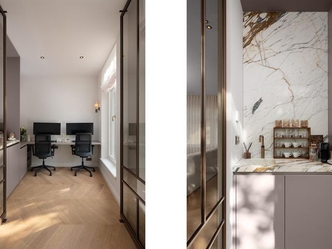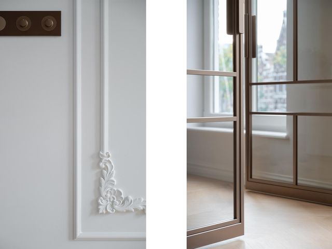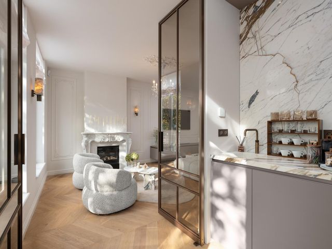DRVM presenteert: Korte Haven 54 – Wonen op de gracht in historisch Schiedam
*English below*
Een woning die het verschil maakt. Compleet verbouwd – van fundering tot afwerking – en opgebouwd met maatwerk in elke hoek. Hier ervaar je hoe historie en hedendaags comfort elkaar omarmen. Wonen op de gracht betekent niet alleen uitzicht en sfeer, maar een lifestyle die draait om verfijning, gemak en genieten. Waar je woont is wie je bent.
RONDLEIDING
Entree & eerste indruk
De eerste indruk is uitnodigend. De statige gevel met hoge ramen en een elegante entree sluit moeiteloos aan bij de historische charme van de Brandersbuurt.
Eenmaal binnen ervaar je hoogte, licht en harmonie. De hoge plafonds, sierlijke lambriseringen en subtiele verlichting langs de trap creëren grandeur en rust tegelijk. Elk detail klopt: van marmeren accenten tot taatsdeuren, van maatwerk kasten tot de consistentie van schakelaars en lijnen.
De entree leidt direct naar praktische voorzieningen zoals de meterkast en een gastentoilet, slim geïntegreerd en uitgevoerd in dezelfde hoogwaardige stijl. Vanuit hier ontvouwt de woning zich naar de eetkamer en keuken.
Leven, koken & genieten
De woonkeuken is een podium voor samenzijn. Met vrienden of familie aan tafel, terwijl je als een privé-kok kookt als in een intieme chef’s table. De harmonicadeuren openen naar de gracht, waardoor de grens tussen binnen en buiten vervaagt.
De keuken is uitgerust met twee vaatwassers, een royale wijnklimaatkast, hoogwaardige inbouwapparatuur en een slimme indeling. Juist hier komt de beamer tot leven: voetbalwedstrijden of films groot geprojecteerd terwijl er samen wordt gegeten en gelachen.
Naast de keuken bevindt zich een bijkeuken, praktisch voor extra opslag, wasapparatuur of voorbereiding. De aangrenzende hal biedt toegang tot het toilet – subtiel weggewerkt, zonder het esthetische ritme te doorbreken.?Alles draagt bij aan een ontspannen leefritme waarin luxe en functionaliteit elkaar versterken.
Woonkamer & comfort
De eerste verdieping ademt rust en elegantie. De woonkamer strekt zich uit over de volle breedte, met hoge ramen die licht diep naar binnen brengen. De gashaard vormt het hart, omlijst door een marmeren schouw en verfijnde wandpanelen.
Een extra keuken/bar maakt deze verdieping bijzonder praktisch. Of het nu gaat om een glas wijn bij de haard of een goede kop koffie, comfort is hier vanzelfsprekend.
Daarnaast biedt deze verdieping ruimte voor een kantoor. Ideaal als werkplek, bibliotheek of creatieve studio: een rustige plek om te concentreren, terwijl de rest van het huis zich richt op wonen en genieten.
Ook hier is slim gedacht aan functionaliteit – met een aparte wasruimte en tweede toilet, perfect gepositioneerd vanuit de overloop.
Slaapverdieping
De bovenste etage is volledig gewijd aan privé en ontspanning. Drie slaapkamers, elk met hun eigen maatwerkoplossingen, bieden flexibiliteit: van master suite tot kinderkamers of logeerkamers. De kinderkamers zijn voorzien van op maat gemaakte bedden, zodat iedere centimeter optimaal wordt benut – stijlvol én praktisch, perfect passend bij de ruimte.
De luxe badkamer is een oase van wellness. Uitgerust met een Japans ligbad, dubbele wastafels en hoogwaardige afwerking, vormt dit de perfecte plek om de dag in stilte af te sluiten. Ook hier loopt de lijn van verfijnde materialen en slimme indelingen door.
Comfort & functionaliteit
De woning is ontworpen voor ultiem gemak. Vloerverwarming en airco in alle ruimtes zorgen voor comfort in elk seizoen. Slimme opbergoplossingen benutten iedere centimeter optimaal. Elke trap wordt verlicht met subtiele spots: praktisch én stijlvol.
Praktische luxe
Ondanks de centrale ligging is parkeren zelden een probleem – er is vrijwel altijd plek voor de deur.
Omgeving & lifestyle
Korte Haven 54 ligt in de Brandersbuurt, een van de meest karakteristieke wijken van Schiedam. De stad staat bekend om haar rijke jenevergeschiedenis: ooit wereldhoofdstad van de jeneverproductie, met monumentale pakhuizen, distilleerderijen en de hoogste molens ter wereld als tastbare getuigen.
’s Ochtends haal je knapperig zuurdesembrood bij het Vlaamsch Broodhuys, later wandel je voor ambachtelijke chocolade naar De Bonte Koe. Het centrum biedt cafés, restaurants en cultuur, terwijl de gracht voor de deur rust en ruimte geeft. Op zomerdagen stap je zo in een sloep voor een tocht door de historische binnenstad.
Hier woon je niet alleen in een huis – je omarmt een levensstijl van authenticiteit, elegantie en comfort. Waar je woont is wie je bent.
BIJZONDERHEDEN & PRAKTISCHE LUXE
- Woonoppervlakte ca. 134 m2
- Energielabel: A
- Volledig verbouwd (incl. fundering)
- Hoge plafonds (tot 2.88 m), lambriseringen & marmeren details
- Vloerverwarming + airco in alle ruimtes
- Keuken met 2 vaatwassers, wijnklimaatkast & top-inbouwapparatuur
- Chef’s table-gevoel met beamer op de keukenetage
- Extra keuken / bar op woonverdieping
- Gashaard met marmeren schouw
- Harmonicadeur naar de gracht – binnen & buiten verbonden
- Maatwerk kasten, deuren & slimme opbergruimte
- Kinderkamers met op maat gemaakte bedden en kasten
- Spots langs de trap, taatsdeuren door het hele huis
- Vrijwel altijd parkeergelegenheid voor de deur
DRVM Makelaars. Wij zijn de makelaar van de verkoper. Wij adviseren u om bij aankoop uw eigen makelaar mee te nemen. Aan deze aanbiedingstekst kunnen geen rechten worden ontleend.
-------------------------
ENGLISH
DRVM presents: Korte Haven 54 – Canal living in historic Schiedam
A home that makes a statement. Completely rebuilt — from foundation to finish — and crafted with bespoke detail in every corner. Here, history and modern comfort come together effortlessly. Living on the canal is more than just a view — it’s a lifestyle defined by elegance, ease, and enjoyment. Where you live is who you are.
PROPTERTY TOUR
Entrance & First Impression
The first impression is inviting. The stately façade, with tall windows and an elegant entrance, blends seamlessly with the historic charm of the Brandersbuurt district.
Step inside and you’re greeted by height, light, and harmony. High ceilings, decorative wall panelling, and subtle lighting along the staircase create both grandeur and calm. Every detail is right — from marble accents to pivot doors, from bespoke cabinetry to the consistency of finishes and lines.
The entryway leads to practical essentials such as the fuse box and guest toilet — cleverly integrated and executed in the same refined style. From here, the home unfolds toward the dining area and kitchen.
Living, Cooking & Enjoying
The kitchen is designed for togetherness. A place where friends and family gather, while you cook like a private chef at your own intimate chef’s table. Accordion doors open directly to the canal, blurring the line between indoors and out.
Fully equipped with two dishwashers, a generous wine climate cabinet, premium built-in appliances, and a smart layout — this is where moments are made. The built-in projector transforms the space: think football matches or film nights, all while dining and laughing together.
Next to the kitchen is a utility room, perfect for extra storage, laundry, or prep space. The adjoining hallway provides access to a neatly concealed toilet — maintaining the home’s aesthetic rhythm.
Every design choice contributes to a relaxed living experience where luxury and functionality enhance one another.
Living Room & Comfort
The first floor exudes tranquility and sophistication. The living room spans the full width, with tall windows drawing in light. The gas fireplace forms the heart of the space, framed by a marble mantel and refined wall panels.
An additional kitchenette/bar adds practicality — ideal for a glass of wine by the fire or a morning coffee. Comfort is effortless here.
This floor also offers a dedicated office space — perfect for working, reading, or creating — a quiet corner for focus, while the rest of the home is made for living and entertaining.
Smart functionality continues here too, with a separate laundry room and second toilet conveniently positioned off the landing.
Sleeping Quarters
The top floor is devoted to privacy and relaxation. Three bedrooms, each with custom-built features, offer flexibility — from master suite to children’s rooms or guest spaces.
The children’s rooms feature integrated, tailor-made beds and storage — stylish and practical, perfectly attuned to the space.
The luxurious bathroom is a sanctuary of wellness, complete with a Japanese soaking tub, double sinks, and high-end finishes. It’s the perfect place to unwind and close the day in peace. The refined materials and clever layouts continue seamlessly throughout.
Comfort & Functionality
The home is designed for effortless living. Underfloor heating and air conditioning in every room provide year-round comfort. Smart storage solutions optimize every inch, while subtle stair lighting combines function and style.
Practical Luxury
Despite its central location, parking is rarely an issue — there’s almost always space right in front of the house.
Surroundings & Lifestyle
Korte Haven 54 sits in the Brandersbuurt, one of Schiedam’s most characterful neighborhoods. The city is steeped in jenever (Dutch gin) history — once the world capital of jenever production — with monumental warehouses, distilleries, and the tallest windmills on earth as living witnesses.
In the morning, you’ll pick up fresh sourdough at Vlaamsch Broodhuys, and later stop by De Bonte Koe for handmade chocolates. The city center offers cafés, restaurants, and culture — while the canal outside your window provides peace and space. On summer days, step straight into a boat for a tour through the historic inner city.
Here, you don’t just live in a house — you embrace a lifestyle of authenticity, elegance, and comfort. Where you live is who you are.
FEATURES & PRACTICAL LUXURY
- Living area approx. 134 m2
- Energy label: A
- Fully rebuilt (including foundation)
- High ceilings (up to 2.88 m), panelling & marble details
- Underfloor heating + air conditioning throughout
- Kitchen with 2 dishwashers, wine climate cabinet & premium built-ins
- Chef’s table atmosphere with projector on kitchen level
- Additional kitchenette/bar on living level
- Gas fireplace with marble mantel
- Accordion doors to the canal – connecting indoors & outdoors
- Bespoke cabinets, doors & smart storage
- Children’s rooms with custom beds and cabinetry
- Stair lighting, pivot doors throughout
- Almost always parking available right outside
DRVM Makelaars — We represent the seller. We recommend engaging your own agent for the purchase. No rights can be derived from this listing.
Korte Haven 54
Schiedam
€ 795.000,- k.k.
Omschrijving
Lees meer
Kenmerken
Overdracht
- Vraagprijs
- € 795.000,- k.k.
- Status
- beschikbaar
- Aanvaarding
- in overleg
Bouw
- Soort woning
- woonhuis
- Soort woonhuis
- grachtenpand
- Type woonhuis
- tussenwoning
- Aantal woonlagen
- 3
- Kwaliteit
- normaal
- Bouwvorm
- bestaande bouw
- Bouwperiode
- -1906
- Huidige bestemming
- woonruimte
- Bijzonderheden
- gedeeltelijk gestoffeerd
- Voorzieningen
- airconditioning
Energie
- Energielabel
- A
- Verwarming
- c.v.-ketel
- Warm water
- c.v.-ketel
Oppervlakten en inhoud
- Woonoppervlakte
- 134 m²
- Perceeloppervlakte
- 58 m²
- Inhoud
- 455 m³
Indeling
- Aantal kamers
- 7
- Aantal slaapkamers
- 3
Buitenruimte
- Ligging
- aan water, aan rustige weg, in centrum, vrij uitzicht en aan vaarwater
Garage / Schuur / Berging
- Parkeergelegenheid
- openbaar parkeren
Lees meer
