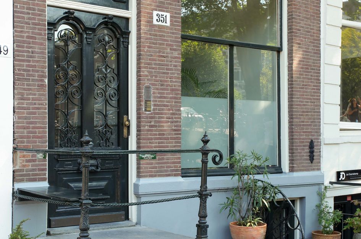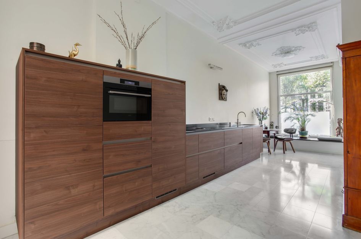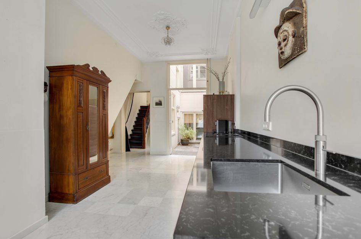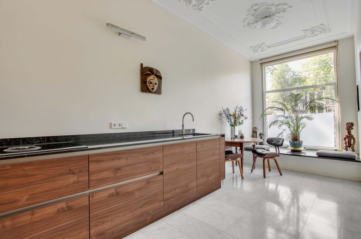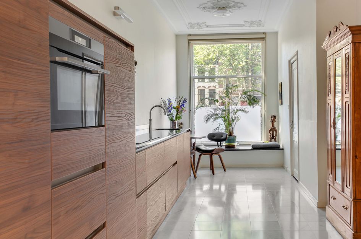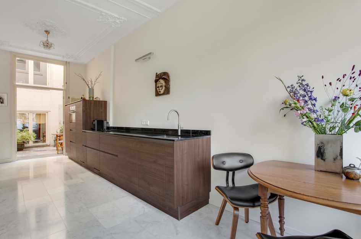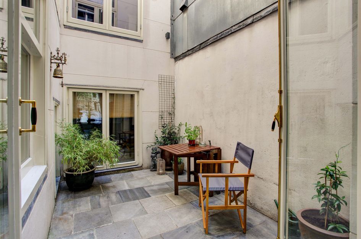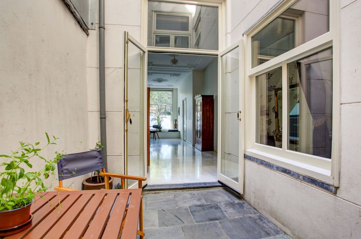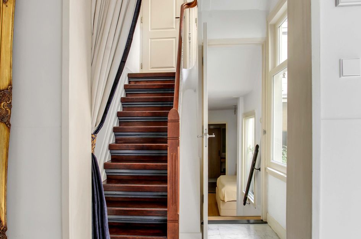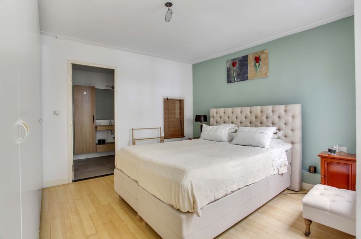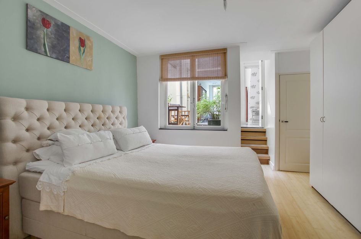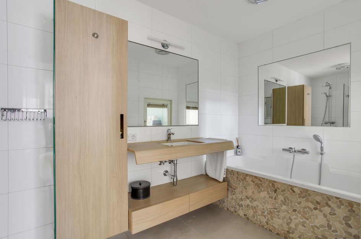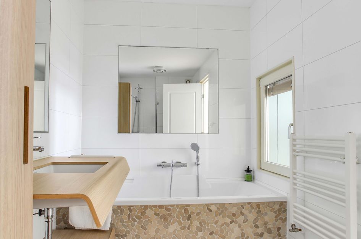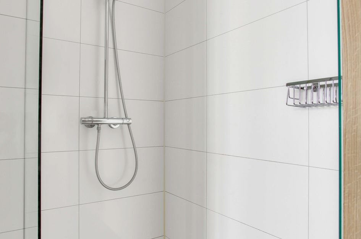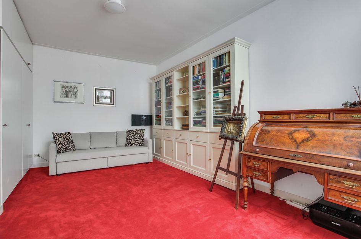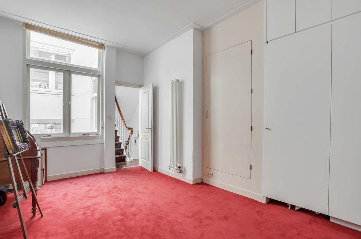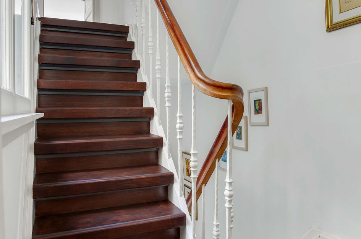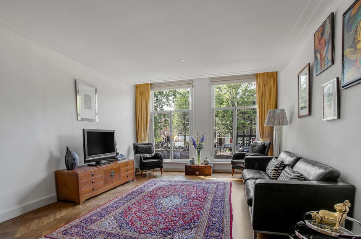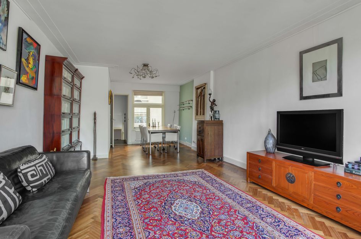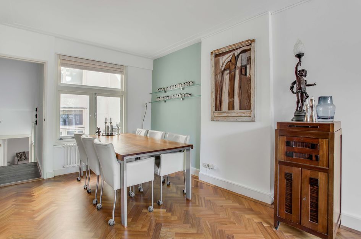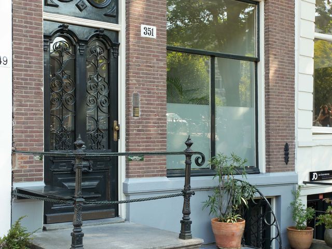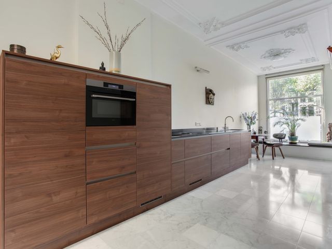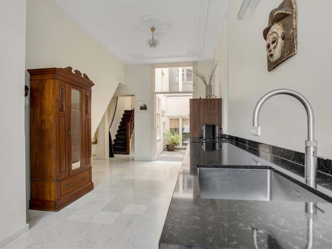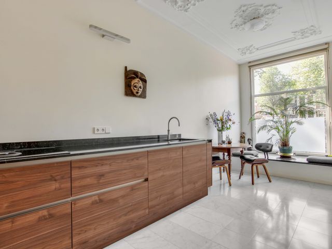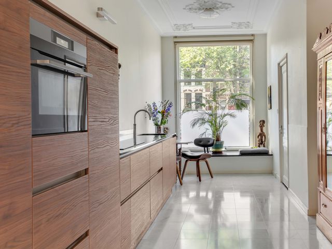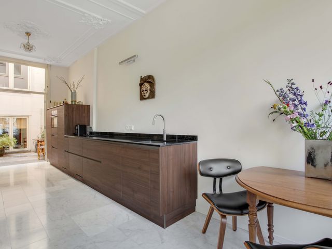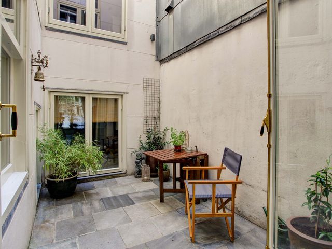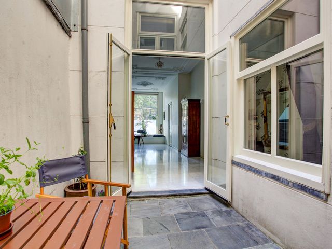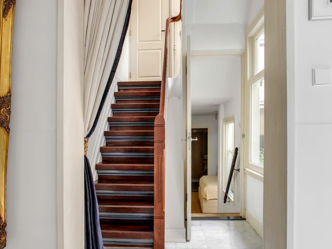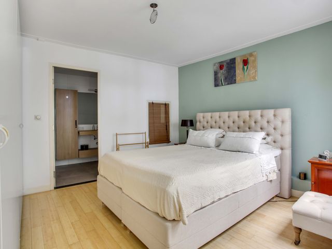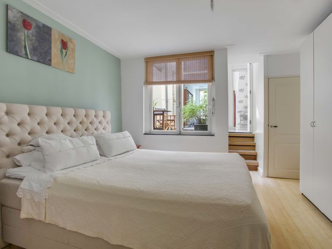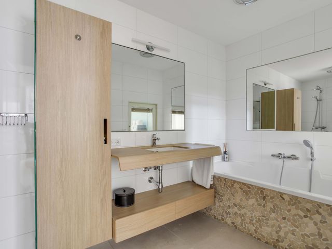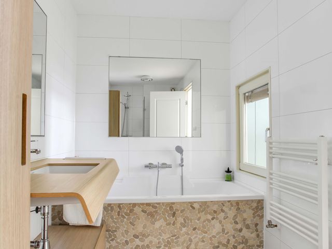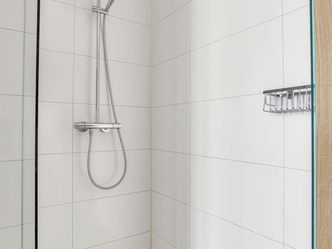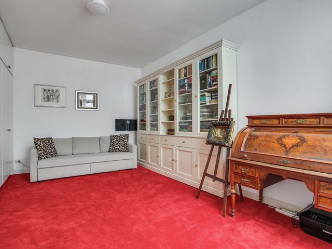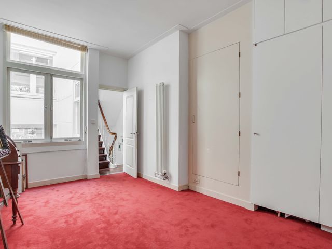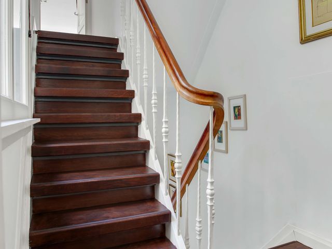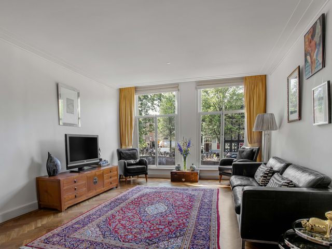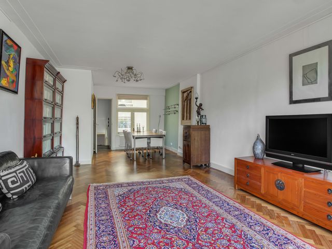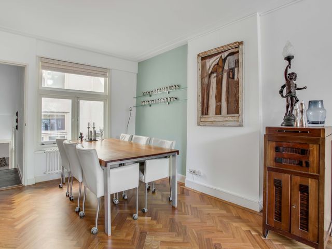Een historisch dubbel benedenhuis aan de majestueuze Keizersgracht. Dit prachtige Rijksmonument uit 1618 komt nu beschikbaar en is de uitgelezen kans om midden in het centrum van Amsterdam te wonen.
Deze woning combineert de historie van de Amsterdamse Grachtengordel met hedendaags comfort, heeft twee erg ruime slaapkamers, een prachtige patio en uitzicht over het mooiste stukje van de Keizersgracht.
INDELING:
Het pand is aangemerkt als Rijksmonument, wat betekent dat u eigenaar wordt van een stukje Nederlandse geschiedenis.
Vele authentieke elementen zijn prachtig bewaard gebleven, terwijl de woning voldoet aan de eisen van moderne bewoners. De solide staat van het pand, door de vernieuwde (betonnen) fundering, en de moderne isolatie biedt deze woning niet alleen esthetische waarde maar ook structurele stabiliteit.
Via het trappetje aan de voorzijde met bankje, komt u binnen in de gemeenschappelijke hal. Bij binnenkomst stapt u direct in de ruime woonkeuken. De keuken is in 2020 volledig vernieuwd en voorzien van alle mogelijke inbouwapparatuur. De keuken heeft een prachtige marmeren vloer met vloerverwarming. Van uit de keuken heeft u toegang tot de sfeervolle patio, een heerlijke eigen buitenruimte, perfect voor een heerlijk glas wijn in de zomermaanden.
Via de trap naar de ondergelegen verdieping komt u direct in de eerste slaapkamer met een en-suite badkamer. Deze slaapkamer heeft vloerverwarming. De badkamer is voorzien van een ligbad, ruime inloop douche en een toilet. Ook de badkamer heeft vloerverwarming. Vanuit deze slaapkamer heeft u toegang, vier treden omlaag, tot een voorraadkamer en de ruimte voor de wasmachine en droger.
Met de trap naar boven komt u bij de tweede ruime slaapkamer. Op de hal is er nog een separaat toilet.
Aan de voorzijde op de eerste verdieping ligt de woonkamer met een waanzinnig uitzicht over de historische Keizersgracht en de Runstraat.
Vanaf de straat kant heeft u nog toegang tot de berging met elektra, de berging is perfect voor het stallen van de fiets en biedt de nodig opslagruimte.
OMGEVING:
De Keizersgracht, de tweede van de vier Amsterdamse hoofdgrachten die samen de grachtengordel vormen, ligt tussen Herengracht en Prinsengracht. Deze gracht is genoemd naar keizer Maximiliaan I van het Heilige Roomse Rijk, is de breedste gracht in het centrum van Amsterdam.
Stijlvol wonen in Grachtengordel-West. Dit gedeelte van de grachtengordel biedt een unieke mix van cultuur, gastronomie en historie. Om de hoek vindt u gezellige cafés, boetiekwinkels en wereldberoemde musea.
BEREIKBAARHEID EN PARKEREN:
Het appartement is uitstekend te bereiken met zowel het openbaar vervoer als de fiets. De bereikbaarheid per auto is verrassend goed door de ontsluiting via de Rozengracht, de Nassaukade en de Jan van Galenstraat, op de ringweg A10.
Betaald parkeren middels een aan te vragen parkeervergunning bij de gemeente.
Dit adres valt onder vergunningsgebied: Centrum-2e. Met een parkeervergunning voor voor Centrum-2e mag je ook in Centrum-2 parkeren
Een parkeervergunning voor bewoners kost EUR 326,65 per 6 maanden. De geschatte wachttijd voor een parkeervergunning is nu 13 maanden.
EIGENDOMSSITUATIE:
De woning is gelegen op eigen grond.
VERENIGING VAN EIGENAREN:
Betreft de “VVE Keizersgracht 351 te Amsterdam. De VvE bestaat uit 2 leden, 1/2e aandeel in de gemeenschap, is een actieve VvE welke in eigen beheer is. De VvE is gezond en heeft voldoende reserves opgebouwd. Tevens is er een MJOP beschikbaar. De servicekosten bedragen EUR 250,- per maand.
BIJZONDERHEDEN:
- Gelegen op eigen grond.
- Rijksmonument, energielabel niet van toepassing.
- Woonoppervlakte: 110 m² (NEN2580-rapport aanwezig)
- Externe berging van circa. 8m².
- Patio van circa. 10m².
- Twee ruime slaapkamers.
- Luxe keuken met mooie marmeren vloer.
- Servicekosten €250,- per maand.
- Notaris: naar keuze koper, mits koopakte conform Model Ring bij notaris in Groot Amsterdam.
- Voorbehoud gunning verkoper.
- Oplevering in overleg.
Deze informatie is door ons met de nodige zorgvuldigheid samengesteld. Onzerzijds wordt echter geen enkele aansprakelijkheid aanvaard voor enige onvolledigheid, onjuistheid of anderszins, dan wel de gevolgen daarvan. Alle opgegeven maten en oppervlakten zijn indicatief. Koper heeft zijn eigen onderzoeksplicht naar alle zaken die voor hem of haar van belang zijn. Met betrekking tot deze woning is de makelaar adviseur van verkoper. Wij adviseren je een deskundige (Vastgoed Ned.)makelaar in te schakelen die je begeleidt bij het aankoopproces. Indien je specifieke wensen hebt omtrent de woning, adviseren wij je deze tijdig kenbaar te maken aan jouw aankopend makelaar en hiernaar zelfstandig onderzoek te (laten) doen. Indien je geen deskundige vertegenwoordiger inschakelt, acht je jezelf volgens de wet deskundige genoeg om alle zaken die van belang zijn te kunnen overzien. Van toepassing zijn de Vastgoed Ned.-voorwaarden.
A historic double ground floor apartment on the majestic Keizersgracht. This beautiful national monument from 1618 is now available and is the perfect opportunity to live in the center of Amsterdam.
This home combines the history of the Amsterdam canal belt with contemporary comforts. It has two very spacious bedrooms, a beautiful patio and a view of the most beautiful part of the Keizersgracht.
LAYOUT:
The building is designated as a national monument, which means that you will become the owner of a piece of Dutch history.
Many authentic elements have been beautifully preserved, while the house meets the requirements of modern residents. The solid condition of the building, due to the renewed (concrete) foundation, and the modern insulation, offers this house not only aesthetic value but also structural stability.
Via the small staircase at the front with a bench, you enter the communal hall. Upon entering, you step directly into the spacious kitchen/diner. The kitchen was completely renovated in 2020 and is equipped with all possible built-in appliances. The kitchen has a beautiful marble floor with underfloor heating. From the kitchen you have access to the attractive patio, a wonderful private outdoor space, perfect for a glass of wine in the summer months.
The stairs to the floor below take you directly to the first bedroom with an en-suite bathroom. This bedroom has underfloor heating. The bathroom has a bath, spacious walk-in shower and a toilet. The bathroom also has underfloor heating. From this bedroom you have access, down four steps, to a pantry and the space for the washer and dryer.
The stairs lead up to the second spacious bedroom. There is another separate toilet in the hall.
The living room is at the front of the first floor and has an amazing view over the historic Keizersgracht and Runstraat.
From the street side, you also have access to the storage room with electricity. The storage room is perfect for storing your bicycle and offers the necessary storage space.
SURROUNDINGS:
The Keizersgracht, the second of the four main canals in Amsterdam that together form the canal belt, is located between the Herengracht and the Prinsengracht. This canal is named after Emperor Maximilian I of the Holy Roman Empire and is the widest canal in the center of Amsterdam.
Stylish living in Grachtengordel-West. This part of the canal district offers a unique mix of culture, gastronomy and history. Around the corner you will find cozy cafes, boutique shops and world-famous museums.
ACCESSIBILITY AND PARKING:
The apartment is easily accessible by both public transportation and bicycle. Accessibility by car is surprisingly good due to the access via Rozengracht, Nassaukade and Jan van Galenstraat, on the A10 ring road.
Paid parking with a parking permit to be requested from the municipality.
This address falls under the permit area: Center-2e. With a parking permit for Center-2e, you may also park in Center-2.
A parking permit for residents costs EUR 326.65 per 6 months. The estimated waiting time for a parking permit is currently 13 months.
OWNERSHIP SITUATION:
The house is located on private land.
OWNERS ASSOCIATION:
Concerns the “VVE Keizersgracht 351 in Amsterdam. The HOA consists of 2 members, 1/2 share in the community, is an active HOA which is self-managed. The HOA is healthy and has built up sufficient reserves. A long-term maintenance plan is also available. The service costs are EUR 250 per month.
SPECIAL FEATURES:
- Located on private land.
- National monument, energy label not applicable.
- Living area: 110 m² (NEN2580 report available)
- External storage of approx. 8 m².
- Patio of approx. 10 m².
Two spacious bedrooms.
Luxury kitchen with beautiful marble floor.
Service costs €250 per month.
- Notary: buyer's choice, provided the deed of sale conforms to the Model Ring at a notary in Greater Amsterdam.
- Subject to seller's approval.
- Delivery in consultation.
This information has been compiled by us with due care. However, on our part, no liability is accepted for any incompleteness, inaccuracy or otherwise, or the consequences thereof. All specified measurements and surface areas are indicative. The buyer has his or her own duty to investigate all matters that are important to him or her. With regard to this house, the real estate agent is the seller's advisor. We advise you to hire an expert real estate agent (Vastgoed Ned.) to guide you through the purchasing process. If you have specific wishes regarding the house, we advise you to make these known to your purchasing broker in a timely manner and to do your own research or have it done. If you do not engage an expert representative, you consider yourself expert enough to oversee all matters of importance, according to the law. The Vastgoed Ned. conditions apply.
Keizersgracht 351A
Amsterdam
€ 1.250.000,- k.k.
Omschrijving
Lees meer
Kenmerken
Overdracht
- Vraagprijs
- € 1.250.000,- k.k.
- Status
- beschikbaar
- Aanvaarding
- in overleg
Bouw
- Soort woning
- appartement
- Soort appartement
- dubbel benedenhuis
- Aantal woonlagen
- 3
- Woonlaag
- 1
- Kwaliteit
- normaal
- Bouwvorm
- bestaande bouw
- Bouwperiode
- -1906
- Open portiek
- nee
- Dak
- zadeldak
- Voorzieningen
- tv kabel
Energie
- Verwarming
- c.v.-ketel en vloerverwarming gedeeltelijk
- Warm water
- c.v.-ketel
- C.V.-ketel
- gas gestookte combi-ketel uit 2019 van Intergas, eigendom
Oppervlakten en inhoud
- Woonoppervlakte
- 109 m²
- Inpandige ruimte oppervlakte
- 7 m²
- Buitenruimte oppervlakte
- 7 m²
Indeling
- Aantal kamers
- 4
- Aantal slaapkamers
- 2
Buitenruimte
- Ligging
- aan water, in centrum en aan vaarwater
Garage / Schuur / Berging
- Schuur/berging
- inpandig
Lees meer
