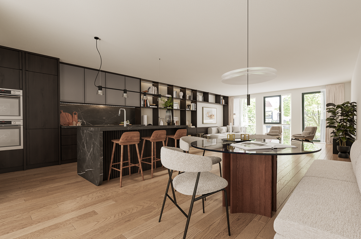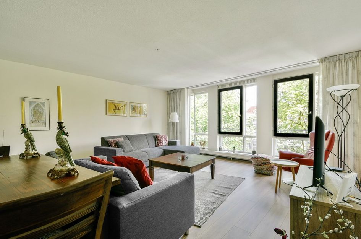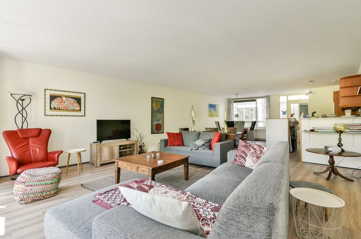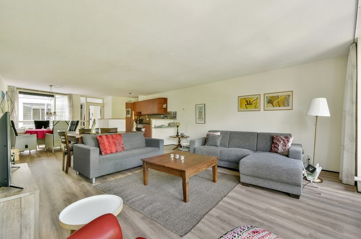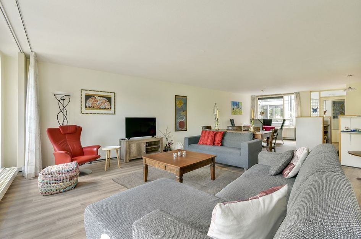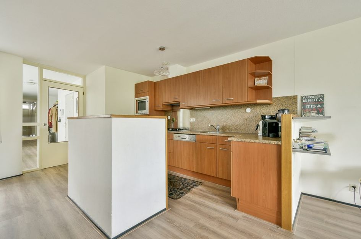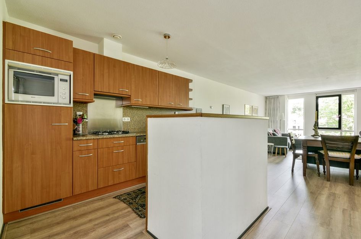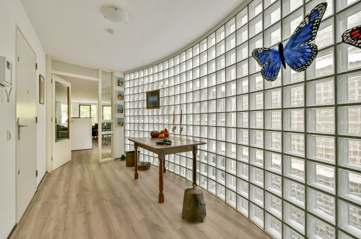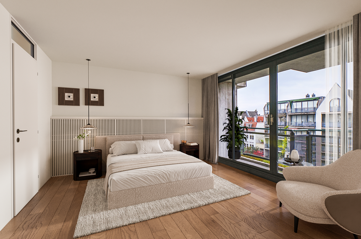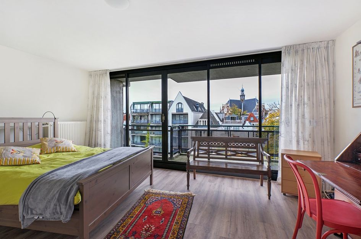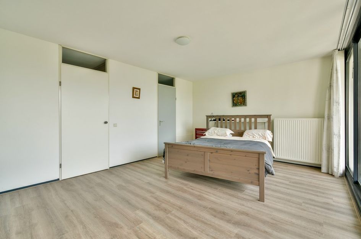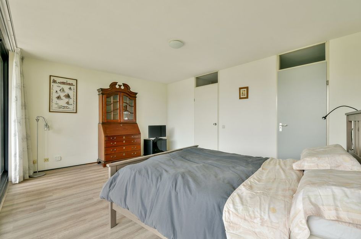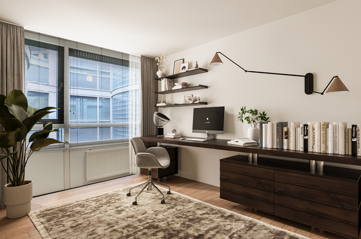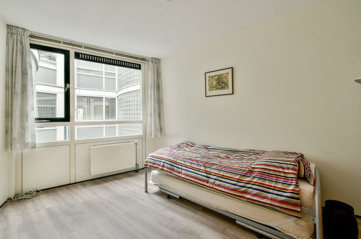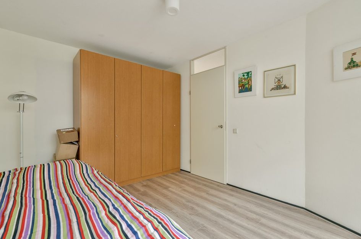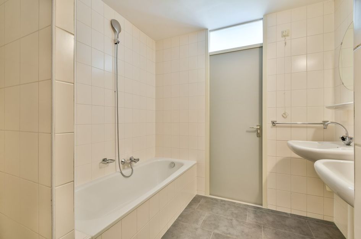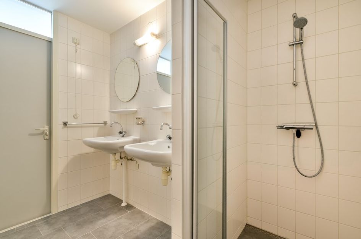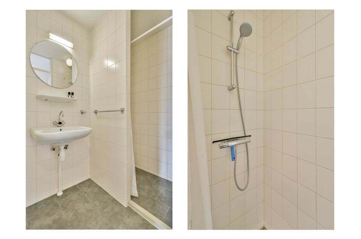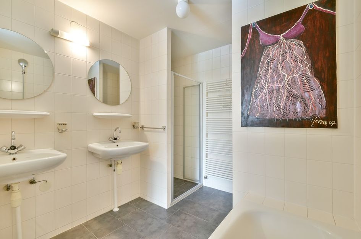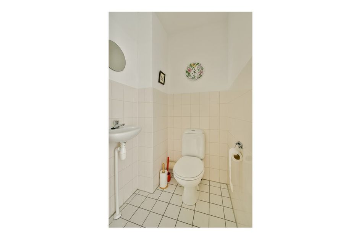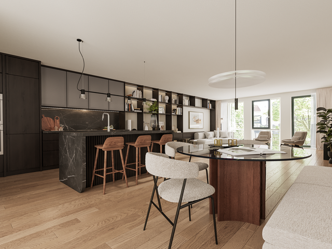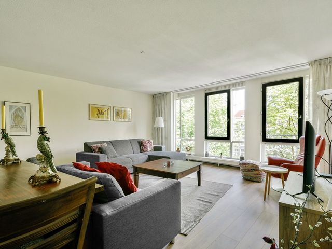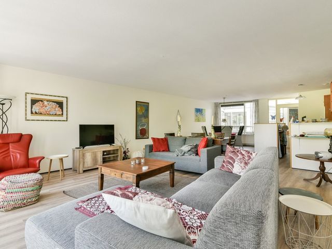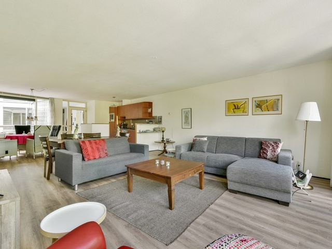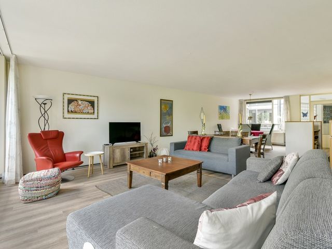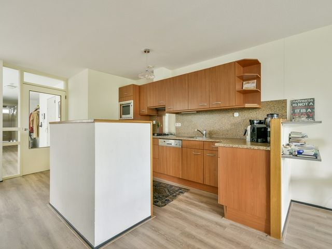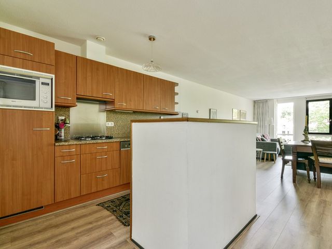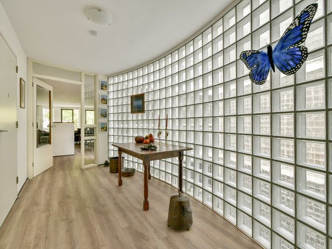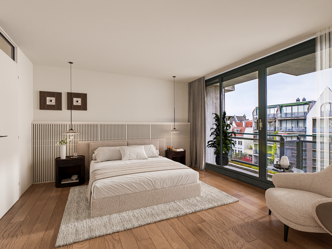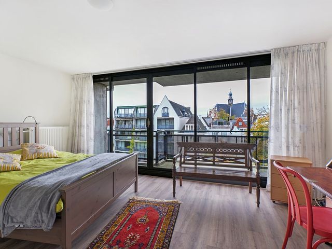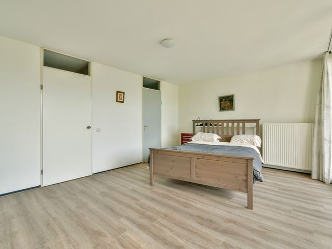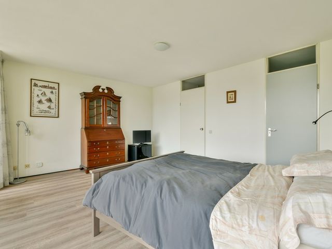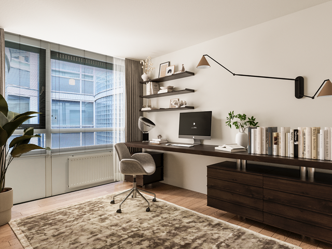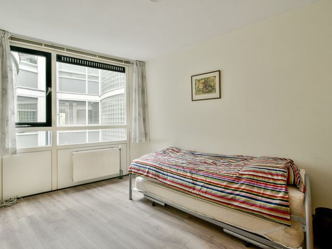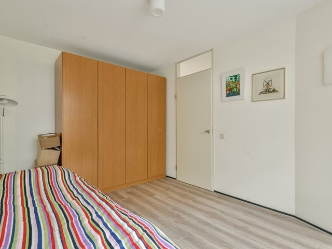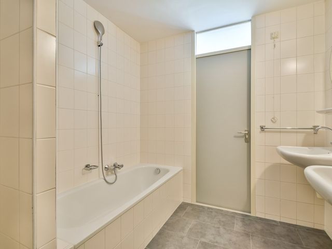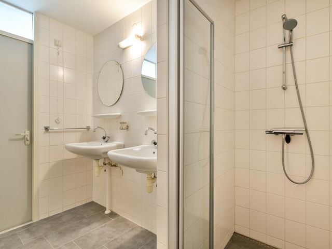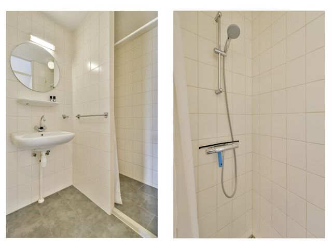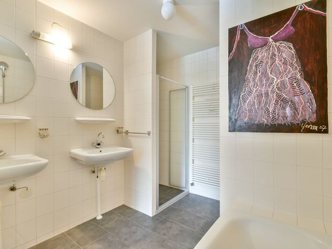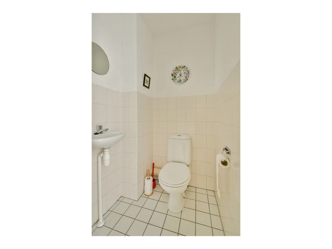**FIND ENGLISH TRANSLATION BELOW**
Aan een van de mooiste en meest iconische grachten van Amsterdam, bieden wij dit royale en lichte 3-kamerappartement aan met twee badkamers, een riant balkon met prachtig uitzicht op de binnentuinen én een eigen parkeerplek in de onderliggende garage. Gelegen op de derde verdieping van een goed onderhouden en modern complex met lift, op eigen grond.
Indeling
Via de het gemeenschappelijke entree bereikt u met de lift de derde verdieping. De woning heeft een eigen entree met ruime hal die toegang geeft tot alle vertrekken.
De royale woonkamer met grote raampartijen biedt een schitterend uitzicht over de gracht. De open indeling zorgt voor een fijne verbinding tussen woon en eetgedeelte. De open keuken bevindt zich aan de achterzijde van de woonkamer. De open keuken is voorzien van alle benodigde inbouwapparatuur.
Het appartement beschikt over twee ruime slaapkamers. De grote slaapkamer heeft een en-suite badkamer. De andere slaapkamer is ideaal als gastenverblijf en heeft ook zijn eigen badkamer in het appartement.
De en-suite badkamer is voorzien van een bad, inloopdouche, toilet en dubbele wastafel. De tweede badkamer is voorzien van een inloopdouche en wastafel.
Inpandige berging met wasmachineaansluiting is aanwezig.
Daarnaast beschikt het appartement over een externe berging van 3,8 m² beneden in het gebouw direct gelegen naast de eigen parkeerplaats.
Via de garage kom je in een besloten onder architectuur aangelegde binnentuin van ca 680m2.
Kenmerken
- Fantastisch gelegen ruim appartement aan de prachtige Keizersgracht
- Bouwjaar: 1993
- Energielabel A+
- EIGEN GROND (geen erfpacht)
- Woonoppervlakte 125,8 m², overige inpandige ruimte 0,2 m2, externe berging 3,8 m², gebouw gebonden buitenruimte 8,2 m² conform NEN2580 meetrapport
- Onder architectuur aangelegde besloten gemeenschappelijke binnentuin van ca. 680m2
- 2 slaapkamers, 2 badkamers
- Derde verdieping met lift
- Eigen parkeerplek in afgesloten parkeergarage in het gebouw
- Gezonde en professionele VvE met Meerjaren Onderhoudsplan
- VVE bijdrage woning: € 380,42 per maand, VvE bijdrage berging: € 6,58 per maand en VvE bijdrage parkeerplek: € 38,95 per maand
- Oplevering poer 1 november 2025
Een uniek object voor wie op zoek is naar ruimte, comfort en rust midden in het hart van de Jordaan, aan de geliefde Keizersgracht. De Ne Negen Straatjes, tal van galeries, restaurants en boetieks bevinden zich op loopafstand. Tevens is de hele stad goed te bereiken met het openbaar vervoer.
** ENGLISH TRANSLATION**
On one of the most beautiful and iconic canals of Amsterdam, we offer this spacious and bright 3-room apartment with two bathrooms, a generous balcony with a beautiful view over the inner gardens, and a private parking space in the garage below. Located on the third floor of a well-maintained and modern complex with an elevator, and situated on freehold land.
Layout
Through the communal entrance, you take the elevator to the third floor. The apartment has a private entrance with a spacious hallway that provides access to all rooms.
The generous living room with large windows offers a stunning view over the canal. The open layout creates a seamless connection between the living and dining areas. The open kitchen is located at the rear of the living room and is equipped with all necessary built-in appliances.
The apartment has two spacious bedrooms. The master bedroom features an en-suite bathroom. The second bedroom is ideal as a guest room and also has its own bathroom within the apartment.
The en-suite bathroom is equipped with a bathtub, walk-in shower, toilet, and double sink. The second bathroom includes a walk-in shower and a sink.
An internal storage room with a washing machine connection is available.
In addition, the apartment includes an external storage unit of 3.8 m² located on the ground floor of the building, directly next to the private parking space.
Through the garage you enter a private, architecturally designed courtyard garden of approximately 680m2.
Characteristics
- Wonderfully located spacious apartment on the beautiful Keizersgracht
- Year of construction: 1993
- Energy label: A+
- FREE LAND (no leasehold)
- Living area: 125,8 m², other indoor space 0.2m 2, external storage: 3.8 m², building-related outdoor space: 8.2 m² in accordance with NEN2580 measurement report
- Architecturally designed enclosed communal courtyard of approximately 680 m2
- 2 bedrooms, 2 bathrooms
- Third floor with elevator
- Private parking space in secure parking garage within the building
- Healthy and professionally managed Homeowners’ Association (VvE) with Multi-Year Maintenance Plan
- Monthly VvE contribution for apartment: €380.42, VvE contribution for storage unit: €6.58, monthly VvE contribution for parking space: €38.95
- Delivery per November 1st, 2025
A unique property for those seeking space, comfort, and tranquility in the heart of the Jordaan, on the beloved Keizersgracht. The "Negen Straatjes" (Nine Streets), numerous galleries, restaurants, and boutiques are within walking distance. The entire city is also easily accessible by public transport.
On one of the most beautiful and iconic canals of Amsterdam, we offer this spacious and bright 3-room apartment with two bathrooms, a generous balcony with a beautiful view over the inner gardens, and a private parking space in the garage below. Located on the third floor of a well-maintained and modern complex with an elevator, and situated on freehold land.
Layout
Through the communal entrance, you take the elevator to the third floor. The apartment has a private entrance with a spacious hallway that provides access to all rooms.
The generous living room with large windows offers a stunning view over the canal. The open layout creates a seamless connection between the living and dining areas. The open kitchen is located at the rear of the living room and is equipped with all necessary built-in appliances.
The apartment has two spacious bedrooms. The master bedroom features an en-suite bathroom. The second bedroom is ideal as a guest room and also has its own bathroom within the apartment.
The en-suite bathroom is equipped with a bathtub, walk-in shower, toilet, and double sink. The second bathroom includes a walk-in shower and a sink.
An internal storage room with a washing machine connection is available.
In addition, the apartment includes an external storage unit of 3.8 m² located on the ground floor of the building, directly next to the private parking space.
Through the garage you enter a private, architecturally designed courtyard garden of approximately 680m2.
Characteristics
- Wonderfully located spacious apartment on the beautiful Keizersgracht
- Year of construction: 1993
- Energy label: A+
- FREE LAND (no leasehold)
- Living area: 125,8 m², other indoor space 0.2 m2, storage: 3.8 m², building-related outdoor space: 8.2 m² in accordance with NEN2580 measurement report
- Architecturally designed enclosed communal courtyard of approximately 680 m2
- 2 bedrooms, 2 bathrooms
- Third floor with elevator
- Private parking space in secure parking garage within the building
- Healthy and professionally managed Homeowners’ Association (VvE) with Multi-Year Maintenance Plan
- Monthly VvE contribution for apartment: €380.42, VvE contribution for storage unit: €6.58, monthly VvE contribution for parking space: €38.95
- Delivery per November 1st , 2025
A unique property for those seeking space, comfort, and tranquility in the heart of the Jordaan, on the beloved Keizersgracht. The "Negen Straatjes" (Nine Streets), numerous galleries, restaurants, and boutiques are within walking distance. The entire city is also easily accessible by public transport.
Keizersgracht 32C
Amsterdam
€ 1.250.000,- k.k.
Omschrijving
Lees meer
Kenmerken
Overdracht
- Vraagprijs
- € 1.250.000,- k.k.
- Status
- beschikbaar
- Aanvaarding
- per datum
Bouw
- Soort woning
- appartement
- Soort appartement
- Aantal woonlagen
- 1
- Woonlaag
- 3
- Bouwvorm
- bestaande bouw
- Bouwjaar
- 1993
- Bouwperiode
- 1991 - 2000
- Open portiek
- nee
- Onderhoud binnen
- uitstekend
- Onderhoud buiten
- uitstekend
- Isolatie
- muurisolatie, dubbel glas
Energie
- Energielabel
- A+
- Warm water
- cv-Ketel
- C.V.-ketel
- combi-ketel van HR 107, eigendom
Oppervlakten en inhoud
- Woonoppervlakte
- 125 m²
- Bergruimte oppervlakte
- 3 m²
- Buitenruimte oppervlakte
- 8 m²
Indeling
- Aantal kamers
- 3
- Aantal slaapkamers
- 2
Buitenruimte
- Tuin
- onbekend met een oppervlakte van 690 m²
Garage / Schuur / Berging
- Schuur/berging
- ja
Lees meer
