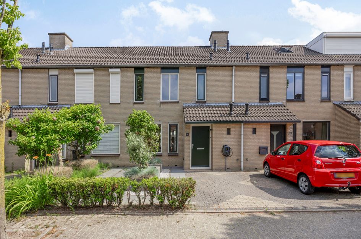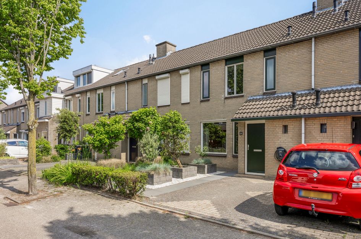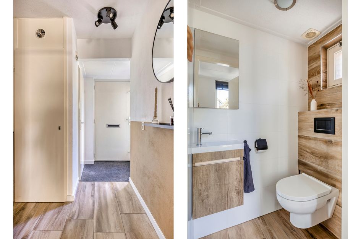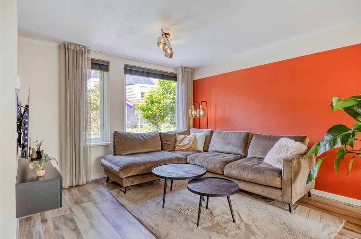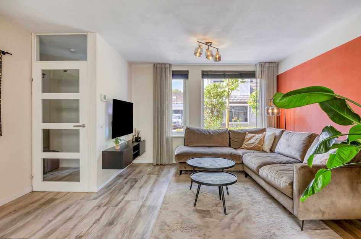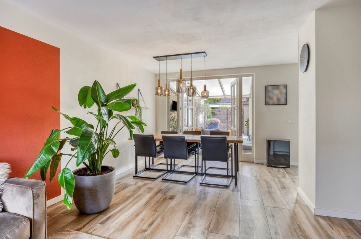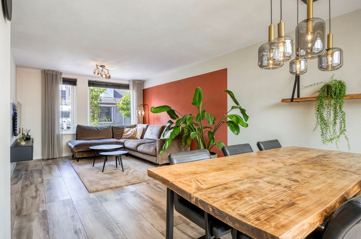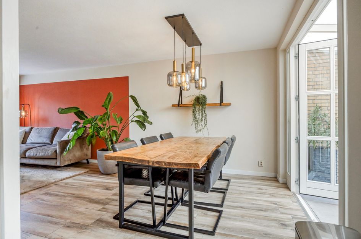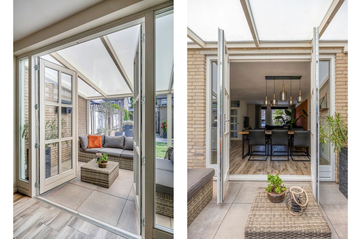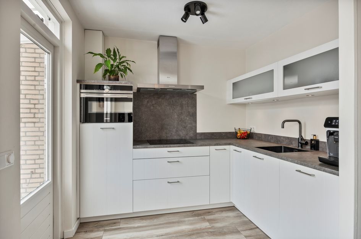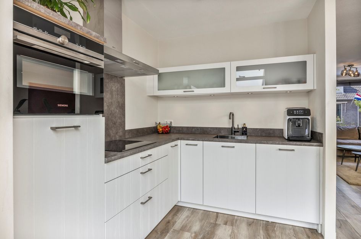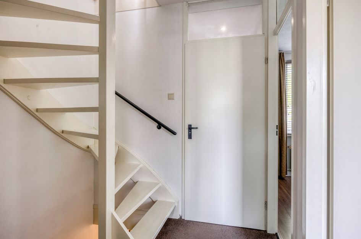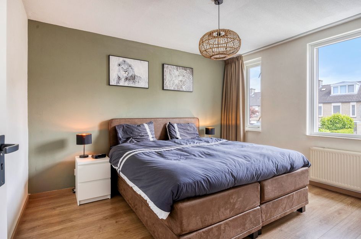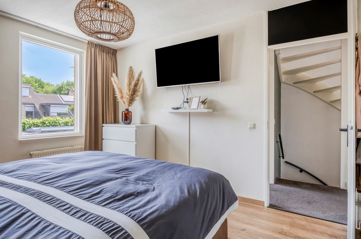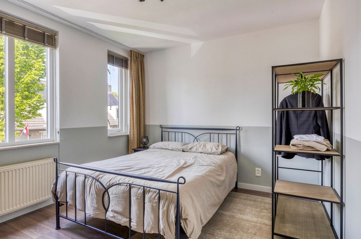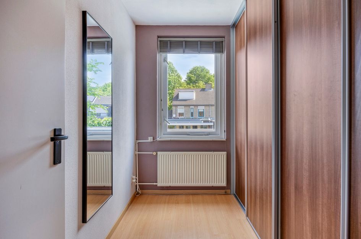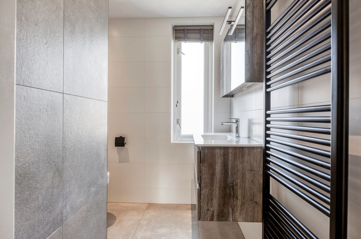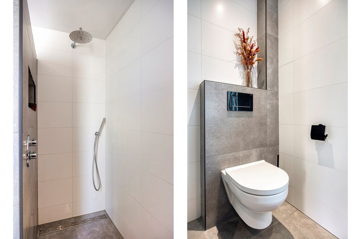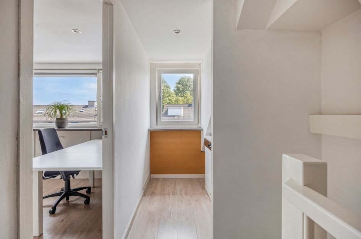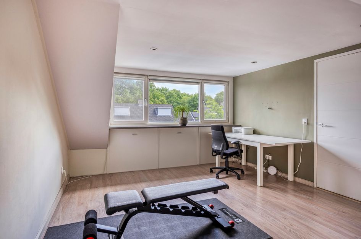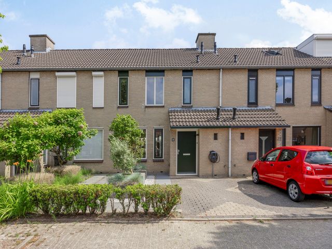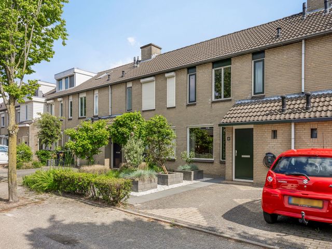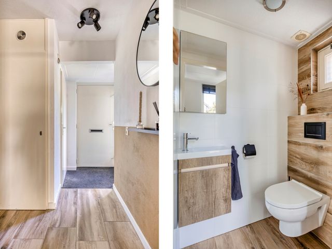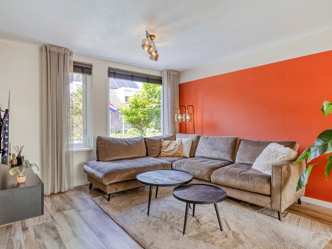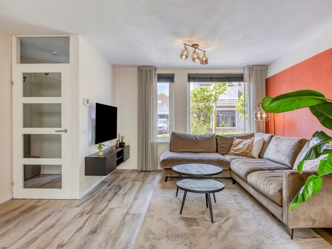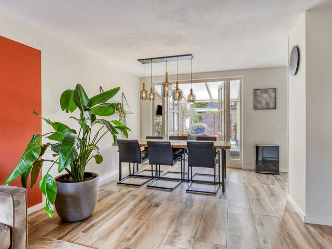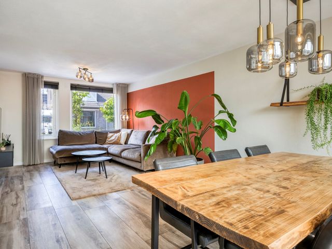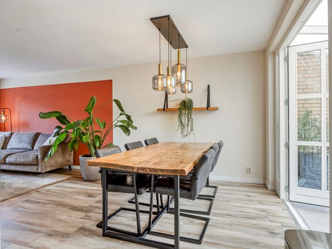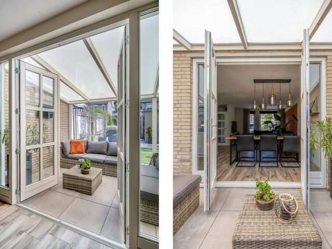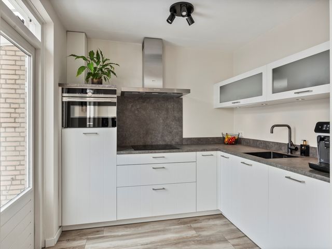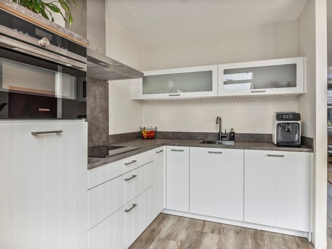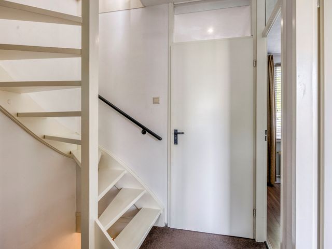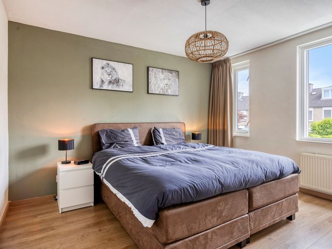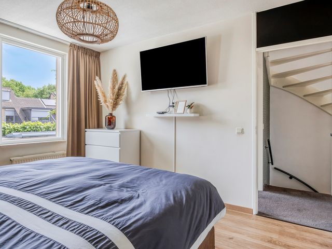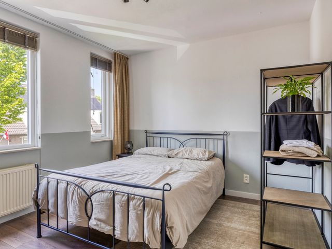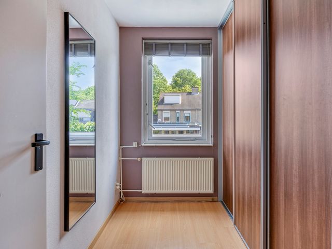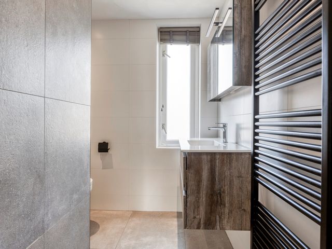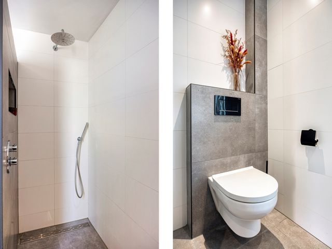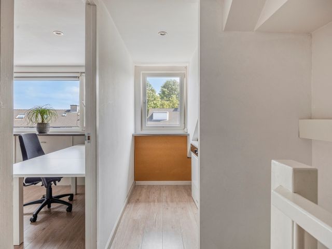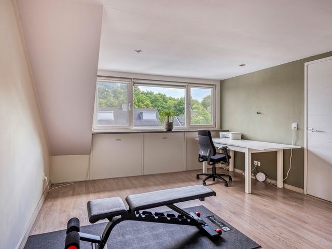Ben je op zoek naar een instapklare woning met ruimte, comfort én een fijne ligging? Dan is deze sfeervolle tussenwoning in de geliefde wijk Salderes in Best echt iets voor jou! De woning is keurig afgewerkt, beschikt over 4 slaapkamers, een moderne keuken en badkamer én een overdekt terras in de zonnige achtertuin. Daarbovenop heb je een eigen parkeerplaats op eigen terrein.
De woning ligt op korte afstand van het centrum van Best, scholen, winkels, sportfaciliteiten en het NS-station. Ook de uitvalswegen naar Eindhoven, Tilburg en Den Bosch zijn snel bereikbaar.
Are you looking for a move-in ready home with space, comfort, and a great location? Then this charming terraced house in the popular Salderes neighborhood of Best is perfect for you! The house is immaculately finished, features four bedrooms, a modern kitchen and bathroom, and a covered terrace in the sunny backyard. You also have a private parking space on the property.
The house is located a short distance from the center of Best, schools, shops, sports facilities, and the train station. The highways to Eindhoven, Tilburg, and 's-Hertogenbosch are also easily accessible.
Indeling
Begane grond
De gehele begane grond is in 2019 voorzien van een fraaie tegelvloer met vloerverwarming. De wanden zijn gestuct en het plafond is afgewerkt met spuitwerk.
Entree & hal
Overdekte entree met toegang tot de ruime hal, voorzien van garderobe, uitgebreide meterkast (3-fase, vernieuwd in 2019), trapopgang en modern toilet (2019) met vrij hangend closet en fonteintje.
Woonkamer
De lichte woonkamer biedt een prettig zicht op zowel de voor- als achtertuin en is ingedeeld in een gezellige zit- en eethoek. Een voorraadkast onder de trap zorgt voor extra bergruimte. Via openslaande deuren (2019) bereik je het overdekte terras en de tuin.
Keuken
De open keuken (vernieuwd in 2019) in hoekopstelling is uitgerust met diverse inbouwapparatuur: een 4-pits inductiekookplaat, RVS recirculatiekap, koelkast, combi-oven/magnetron (2025) en vaatwasser. Vanuit de keuken heb je ook direct toegang tot het terras.
Overdekt terras & tuin
In 2019 is het comfortabele overdekte terras gerealiseerd, bereikbaar vanuit de woonkamer en keuken. De zonnige achtertuin (zuidoosten) is onderhoudsvriendelijk aangelegd met keramische tegels, kunstgras, plantenbakken en een afsluitbare achterom. Achterin bevindt zich een berging met elektra. De voortuin beschikt over een eigen parkeerplaats met sierbestrating.
Ground floor
The entire ground floor was fitted with beautiful tiled flooring with underfloor heating in 2019. The walls are plastered and the ceiling is spray-painted.
Entrance & hall
Covered entrance with access to the spacious hall, featuring a coat closet, extensive meter cupboard (3-phase, renovated in 2019), staircase, and modern toilet (2019) with a wall-hung toilet and small sink.
Living room
The bright living room offers a pleasant view of both the front and back garden and is divided into a cozy sitting and dining area. A pantry under the stairs provides additional storage space. French doors (2019) lead to the covered terrace and garden.
Kitchen
The open-plan kitchen (renovated in 2019) has a corner layout and is equipped with various built-in appliances: a 4-burner induction cooktop, stainless steel recirculating hood, refrigerator, combination oven/microwave (2025), and dishwasher. The kitchen also provides direct access to the terrace.
Covered Terrace & Garden
The comfortable covered terrace, accessible from the living room and kitchen, was created in 2019. The sunny southeast-facing back garden is low-maintenance with ceramic tiles, artificial grass, planters, and a lockable rear entrance. At the rear is a storage shed with electricity. The front garden has a private parking space with decorative paving.
Eerste verdieping
Eerste verdieping
Overloop
De overloop geeft toegang tot drie slaapkamers en de badkamer.
Slaapkamers
Alle drie de slaapkamers zijn voorzien van een moderne laminaatvloer, strak afgewerkte wanden en plafonds. De twee slaapkamers aan de achterzijde hebben elektrisch bedienbare rolluiken; één kamer beschikt over een praktische schuifkastenwand.
Badkamer
De luxe badkamer (2019) is volledig betegeld en uitgerust met een inloopdouche, wastafelmeubel, vrij hangend toilet, designradiator en inbouwverlichting.
First Floor
Landing
The landing provides access to three bedrooms and the bathroom.
Bedrooms
All three bedrooms feature modern laminate flooring, sleek walls, and ceilings. The two rear bedrooms have electric shutters. One room features a practical sliding wardrobe.
Bathroom
The luxurious bathroom (2019) is fully tiled and equipped with a walk-in shower, vanity unit, wall-hung toilet, designer radiator, and recessed lighting.
Tweede verdieping
Tweede verdieping
Voorzolder
Via een vaste trap kom je op de zolderverdieping met voorzolder, waar zich de wasmachineaansluiting, cv-opstelling (2020) en airco-unit (2023) bevinden. Ook is er een kunststof venster met elektrisch rolluik.
Vierde slaapkamer
De ruime vierde slaapkamer heeft een kunststof dakkapel met elektrisch rolluik, een laminaatvloer, stucwerk wanden, inbouwspotjes en veel bergruimte onder de schuine daken.
Second Floor
Landing
A fixed staircase leads to the attic floor with landing, which houses the washing machine connection, central heating system (2020), and air conditioning unit (2023). There is also a uPVC window with an electric roller shutter.
Fourth Bedroom
The spacious fourth bedroom has a uPVC dormer window with an electric roller shutter, laminate flooring, plastered walls, recessed spotlights, and ample storage space under the sloping roofs.
Tuin
Overdekt terras & tuin
In 2019 is het comfortabele overdekte terras gerealiseerd, bereikbaar vanuit de woonkamer en keuken. De zonnige achtertuin (zuidoosten) is onderhoudsvriendelijk aangelegd met keramische tegels, kunstgras, plantenbakken en een afsluitbare achterom. Achterin bevindt zich een berging met elektra. De voortuin beschikt over een eigen parkeerplaats met sierbestrating.
Covered Terrace & Garden
The comfortable covered terrace, accessible from the living room and kitchen, was completed in 2019. The sunny southeast-facing back garden is low-maintenance with ceramic tiles, artificial grass, planters, and a lockable rear entrance. At the rear is a storage shed with electricity. The front garden includes a private parking space with decorative paving.
Bijzonderheden
Bijzonderheden:
• Energielabel B
• Volledig geïsoleerd en voorzien van HR++ glas
• Vloerverwarming op de begane grond
• Moderne afwerking en instapklaar
• Kindvriendelijke en rustige woonomgeving
• Nabij centrum, scholen, winkels, station en uitvalswegen
• Goede uitvalswegen (A2 en A58) naar Eindhoven (Brainport / ASML), Eindhoven Airport, Tilburg en Den Bosch
Is jouw interesse gewekt?
Maak snel een afspraak voor een bezichtiging en ontdek zelf het comfort en de fijne ligging van deze prachtige woning!
Features:
• Energy label B
• Fully insulated and fitted with HR++ glass
• Underfloor heating on the ground floor
• Modern finish and move-in ready
• Child-friendly and quiet residential area
• Close to the city center, schools, shops, the train station, and major roads
• Excellent access roads (A2 and A58) to Eindhoven (Brainport / ASML), Eindhoven Airport, Tilburg, and 's-Hertogenbosch
Interested?
Schedule a viewing now and discover the comfort and convenient location of this beautiful home for yourself!
Are you looking for a move-in ready home with space, comfort, and a great location? Then this charming terraced house in the popular Salderes neighborhood of Best is perfect for you! The house is immaculately finished, features four bedrooms, a modern kitchen and bathroom, and a covered terrace in the sunny backyard. You also have a private parking space on the property.
The house is located a short distance from the center of Best, schools, shops, sports facilities, and the train station. The highways to Eindhoven, Tilburg, and 's-Hertogenbosch are also easily accessible.
Layout
Ground floor
The entire ground floor was fitted with beautiful tiled flooring with underfloor heating in 2019. The walls are plastered and the ceiling is spray-painted.
Entrance & hall
Covered entrance with access to the spacious hall, featuring a coat closet, extensive meter cupboard (3-phase, renovated in 2019), staircase, and modern toilet (2019) with a wall-hung toilet and small sink.
Living room
The bright living room offers a pleasant view of both the front and back garden and is divided into a cozy sitting and dining area. A pantry under the stairs provides additional storage space. French doors (2019) lead to the covered terrace and garden.
Kitchen
The open-plan kitchen (renovated in 2019) has a corner layout and is equipped with various built-in appliances: a 4-burner induction cooktop, stainless steel recirculating hood, refrigerator, combination oven/microwave (2025), and dishwasher. The kitchen also provides direct access to the terrace.
Covered Terrace & Garden
The comfortable covered terrace, accessible from the living room and kitchen, was created in 2019. The sunny southeast-facing back garden is low-maintenance with ceramic tiles, artificial grass, planters, and a lockable rear entrance. At the rear is a storage shed with electricity. The front garden has a private parking space with decorative paving.
First floor
First Floor
Landing
The landing provides access to three bedrooms and the bathroom.
Bedrooms
All three bedrooms feature modern laminate flooring, sleek walls, and ceilings. The two rear bedrooms have electric shutters. One room features a practical sliding wardrobe.
Bathroom
The luxurious bathroom (2019) is fully tiled and equipped with a walk-in shower, vanity unit, wall-hung toilet, designer radiator, and recessed lighting.
Second floor
Second Floor
Landing
A fixed staircase leads to the attic floor with landing, which houses the washing machine connection, central heating system (2020), and air conditioning unit (2023). There is also a uPVC window with an electric roller shutter.
Fourth Bedroom
The spacious fourth bedroom has a uPVC dormer window with an electric roller shutter, laminate flooring, plastered walls, recessed spotlights, and ample storage space under the sloping roofs.
Garden
Covered Terrace & Garden
The comfortable covered terrace, accessible from the living room and kitchen, was completed in 2019. The sunny southeast-facing back garden is low-maintenance with ceramic tiles, artificial grass, planters, and a lockable rear entrance. At the rear is a storage shed with electricity. The front garden includes a private parking space with decorative paving.
Specialties
Features:
• Energy label C (before floor insulation was installed, before the installation of HR++ glass, and before the new central heating boiler)
• Fully insulated and fitted with HR++ glass
• Underfloor heating on the ground floor
• Modern finish and move-in ready
• Child-friendly and quiet residential area
• Close to the city center, schools, shops, the train station, and major roads
• Excellent access roads (A2 and A58) to Eindhoven (Brainport / ASML), Eindhoven Airport, Tilburg, and 's-Hertogenbosch
Interested?
Schedule a viewing now and discover the comfort and convenient location of this beautiful home for yourself!
Kastanje 21
Best
€ 465.000,- k.k.
Omschrijving
Lees meer
Kenmerken
Overdracht
- Vraagprijs
- € 465.000,- k.k.
- Status
- verkocht onder voorbehoud
- Aanvaarding
- in overleg
Bouw
- Soort woning
- woonhuis
- Soort woonhuis
- eengezinswoning
- Type woonhuis
- tussenwoning
- Aantal woonlagen
- 3
- Kwaliteit
- luxe
- Bouwvorm
- bestaande bouw
- Bouwperiode
- 1981-1990
- Dak
- zadeldak
- Voorzieningen
- mechanische ventilatie en airconditioning
Energie
- Energielabel
- B
- Verwarming
- c.v.-ketel, airconditioning en vloerverwarming gedeeltelijk
- Warm water
- c.v.-ketel
- C.V.-ketel
- gas gestookte combi-ketel uit 2020 van Nefit, eigendom
Oppervlakten en inhoud
- Woonoppervlakte
- 102 m²
- Perceeloppervlakte
- 151 m²
- Inhoud
- 363 m³
- Buitenruimte oppervlakte
- 17 m²
Indeling
- Aantal kamers
- 5
- Aantal slaapkamers
- 4
Buitenruimte
- Ligging
- aan rustige weg, in woonwijk en beschutte ligging
- Tuin
- Achtertuin met een oppervlakte van 65 m² en is gelegen op het zuidoosten
Garage / Schuur / Berging
- Schuur/berging
- vrijstaand steen
Lees meer
