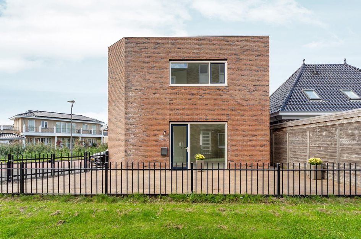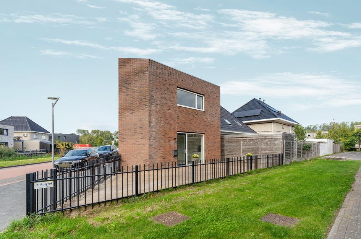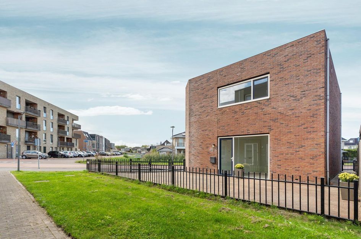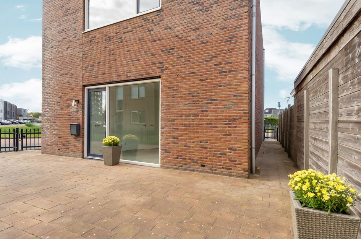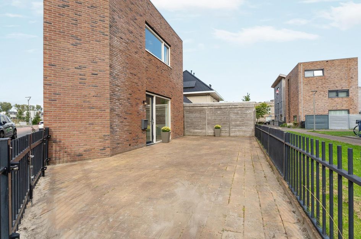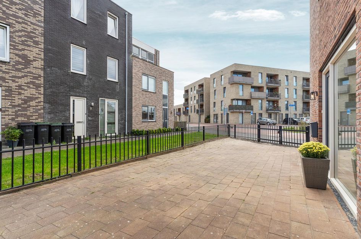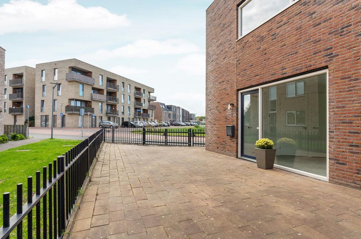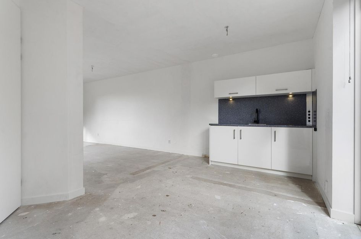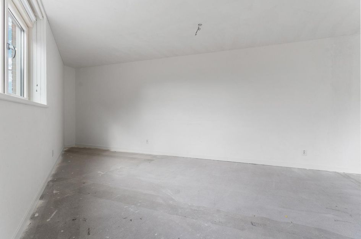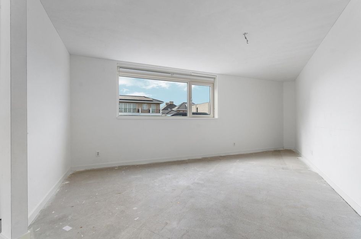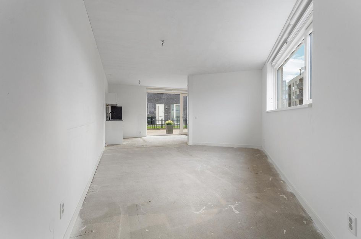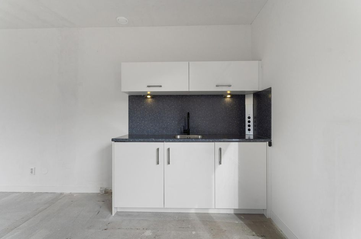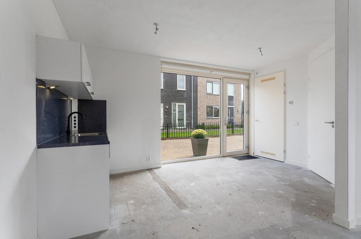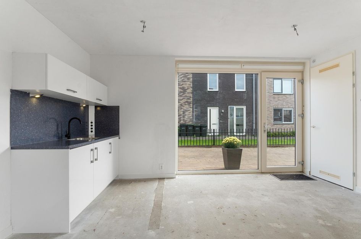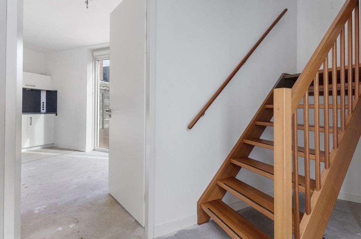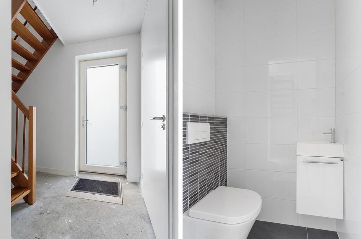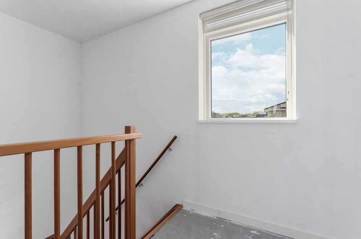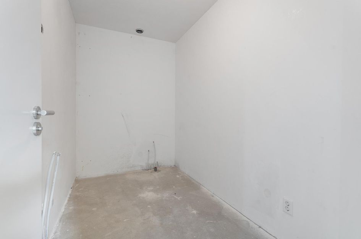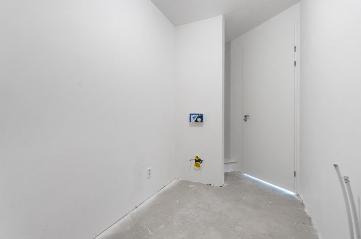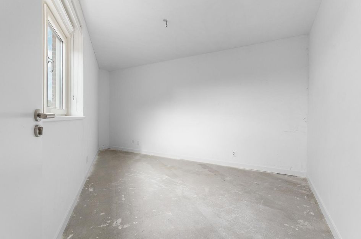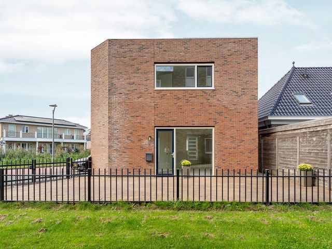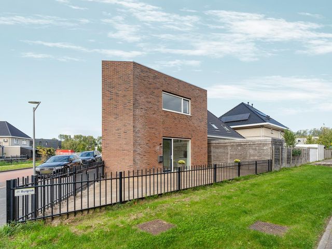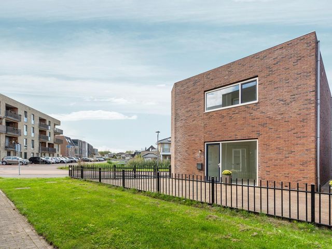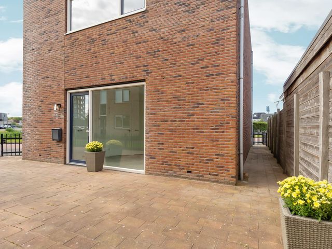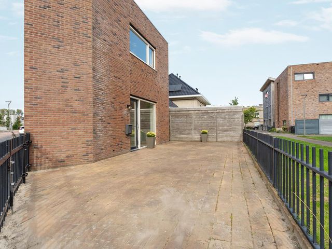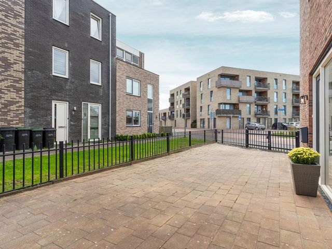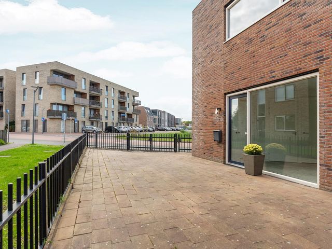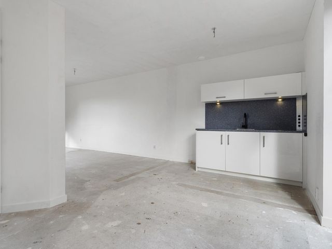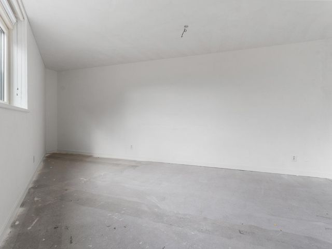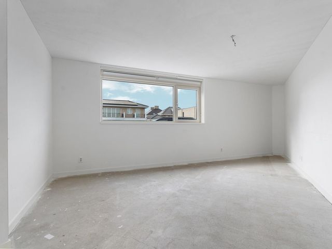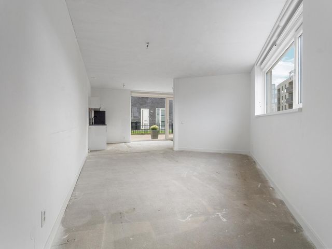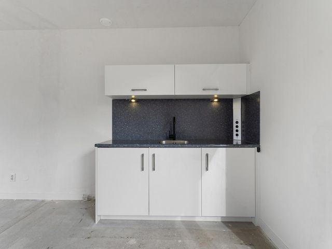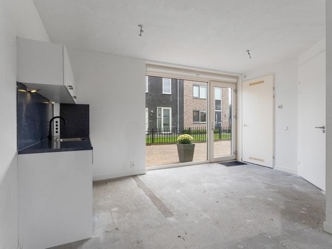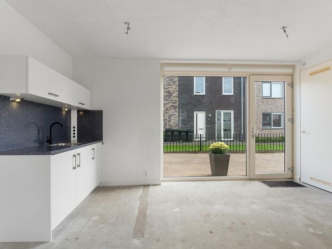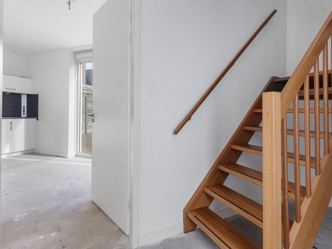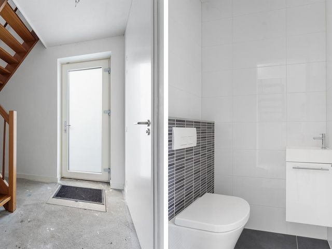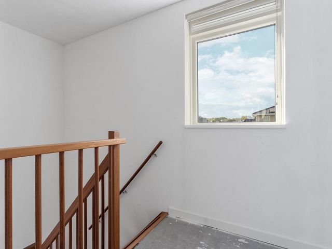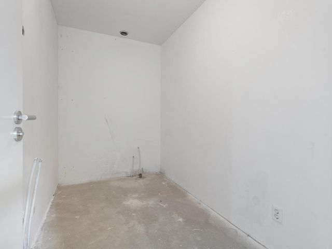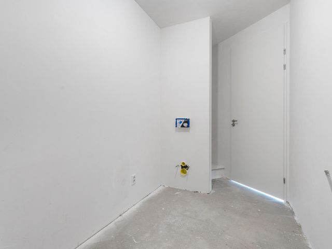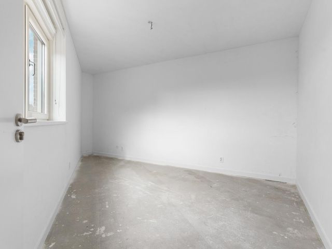Let op! De vrijstaande woning wordt aangeboden met een bieden vanaf prijs.
Locatie
De vrijstaande woning is gelegen aan de Justitiahof 10 in Almere Poort, een jonge en levendige wijk met een eigentijdse uitstraling. Almere Poort staat bekend om zijn gunstige ligging nabij het strand van Almere Duin, de natuurgebieden Pampushout en het Markermeer. Daarnaast vindt u hier een breed scala aan voorzieningen zoals scholen, sportclubs, winkelcentra en horecagelegenheden. Dankzij de directe aansluiting op de A6 en het NS-station Almere Poort bent u binnen korte tijd in Amsterdam of het Gooi. Een ideale plek voor wie rustig wil wonen met alle stadse gemakken binnen handbereik.
Indeling van de woning
Begane grond
De entree biedt toegang tot een modern toilet met fonteintje, de trapopgang naar de eerste verdieping en de lichte woonkamer met open keuken. De keuken beschikt over praktische opbergkasten, een koelkast, een wastafel en elektrapunten. Via een deur bereikt u de voortuin, waar u heerlijk buiten kunt zitten.
Eerste verdieping
De open hardhouten trap leidt naar de overloop met toegang tot twee slaapkamers van verschillend formaat. Daarnaast vindt u hier de badkamer, waar de aansluitingen voor douche, toilet (inbouw reservoir reeds geplaatst) en wastafel reeds aanwezig zijn.
Zowel op de begane grond als de eerste verdieping is er comfortabele vloerverwarming. Deze is bedienbaar door de 2 thermostaten, op elk verdieping een.
Bijzonderheden
• Voormalig bedrijfspand, in 2025 verbouwd tot woning;
• Strak afgewerkte, glad gestucte wanden;
• Kunststof kozijnen;
• Energielabel A;
• Twee slaapkamers;
• Vloerverwarming door de gehele woning;
• Het is mogelijk om een derde verdieping te bouwen met een dakterras tot een maximale bouwhoogte van 14.00 meter. De voorbereidingen zijn al aanwezig;
• Openslaande hekjes met mogelijkheid tot parkeren op eigen erf.
Oplevering in overleg, kan snel.
Meer informatie vindt u op de website: justitiahof10.nl
Neem gerust contact met ons op via 036 – 202 4 202 voor meer informatie.
Disclaimer: Ondanks zorgvuldige samenstelling kunnen aan deze tekst geen rechten worden ontleend. Wij staan niet garant voor de juistheid van de getoonde gegevens. Opgegeven maten dienen slechts als indicatie te worden gezien.
------------------------------------------
ENGLISH
Please note! The detached house is offered with a starting bid price.
Location
The detached house is located at Justitiahof 10 in Almere Poort, a young and vibrant neighborhood with a contemporary look. Almere Poort is known for its favorable location near Almere Duin beach, the Pampushout nature reserve, and the Markermeer. You will also find a wide range of amenities such as schools, sports clubs, shopping centers, and restaurants. With direct access to the A6 highway and Almere Poort train station, you can reach Amsterdam or the Gooi region in no time. An ideal place for those who want to live in a peaceful environment while enjoying all the conveniences of city life.
Layout of the house
Ground floor
The entrance provides access to a modern toilet with a small sink, the staircase to the first floor, and the bright living room with open kitchen. The kitchen includes practical storage cabinets, a refrigerator, a sink, and electrical outlets. A door leads to the front garden, where you can enjoy sitting outside.
First floor
The open hardwood staircase leads to the landing with access to two bedrooms of different sizes. You will also find the bathroom here, with connections already in place for a shower, toilet (built-in system already installed), and sink.
Both the ground floor and first floor are equipped with comfortable underfloor heating, controlled by two thermostats, one on each floor.
Special features
• Former commercial property, converted into a house in 2025
• Smoothly finished, plastered walls
• Plastic window frames
• Energy label A
• Two bedrooms
• Underfloor heating throughout the entire house
• Possibility to build a third floor with a roof terrace, up to a maximum building height of 14.00 meters (preparations already in place)
• Double gates with the option to park on private property
Delivery in consultation, quick transfer possible.
For more information, please visit: justitiahof10.nl
Feel free to contact us at 036 – 202 4 202 for more details.
Disclaimer: Despite careful compilation, no rights can be derived from this text. We do not guarantee the accuracy of the information provided. All stated measurements are for indicative purposes only.
Justitiahof 10
Almere
€ 435.000,- k.k.
Omschrijving
Lees meer
Kenmerken
Overdracht
- Vraagprijs
- € 435.000,- k.k.
- Status
- onder bod
- Aanvaarding
- in overleg
Bouw
- Soort woning
- woonhuis
- Soort woonhuis
- eengezinswoning
- Type woonhuis
- vrijstaande woning
- Aantal woonlagen
- 2
- Kwaliteit
- eenvoudig
- Bouwvorm
- bestaande bouw
- Huidige bestemming
- woonruimte
- Dak
- plat dak
- Keurmerken
- energie Prestatie Advies
- Voorzieningen
- mechanische ventilatie en glasvezel kabel
Energie
- Energielabel
- A
- Verwarming
- stadsverwarming en vloerverwarming geheel
Oppervlakten en inhoud
- Woonoppervlakte
- 83 m²
- Perceeloppervlakte
- 129 m²
- Inhoud
- 330 m³
Indeling
- Aantal kamers
- 3
- Aantal slaapkamers
- 2
Buitenruimte
- Ligging
- in woonwijk
Garage / Schuur / Berging
- Parkeergelegenheid
- openbaar parkeren
Lees meer
