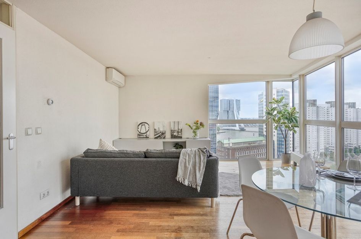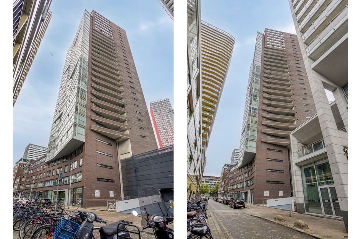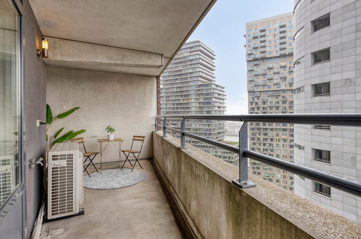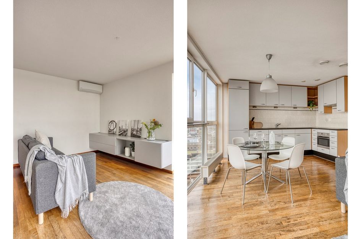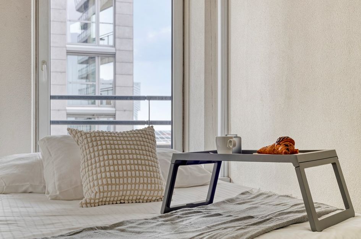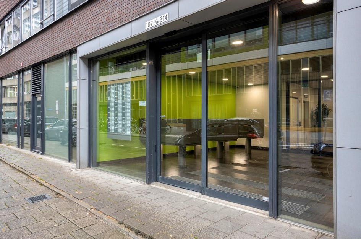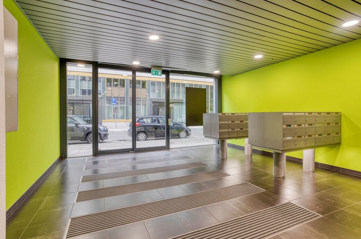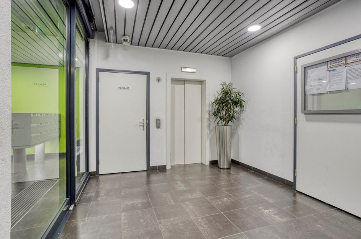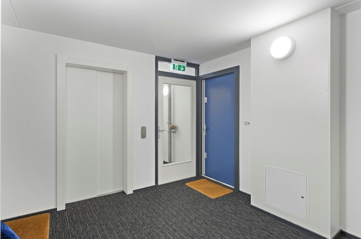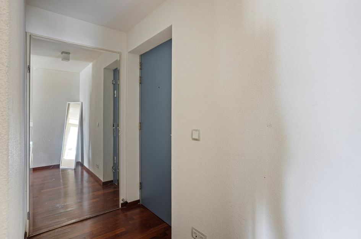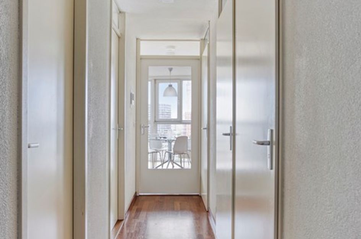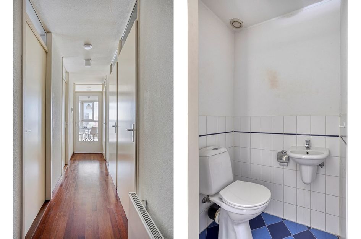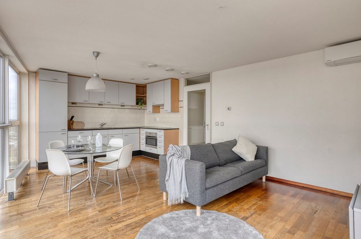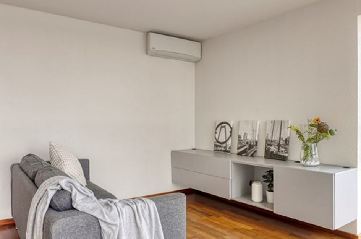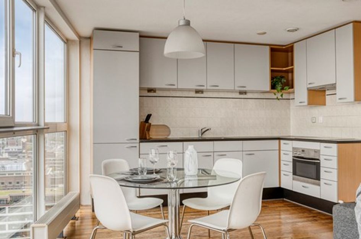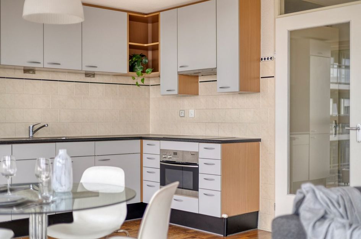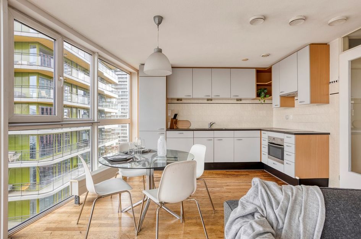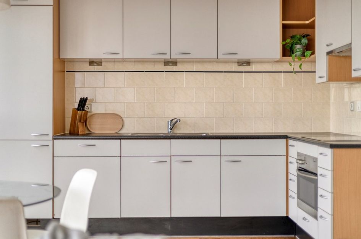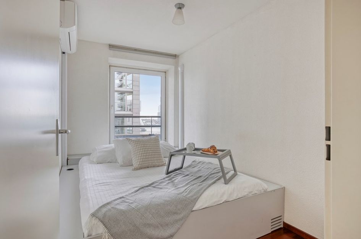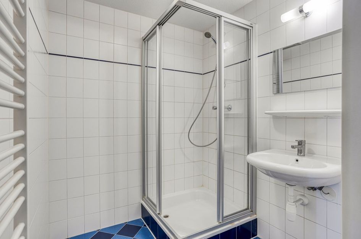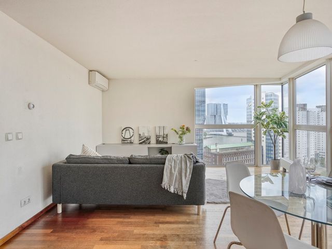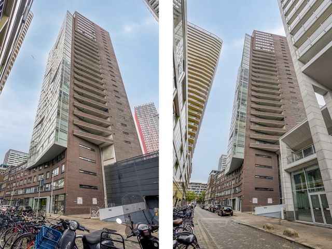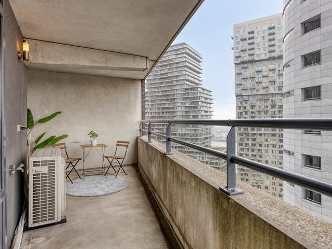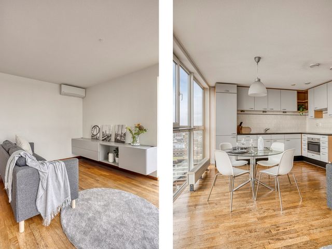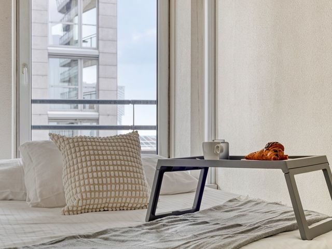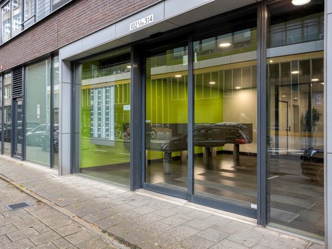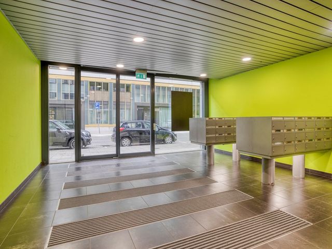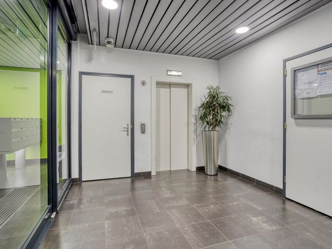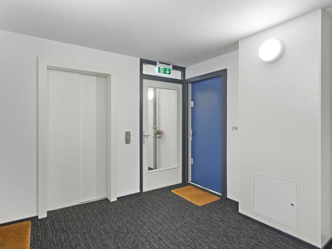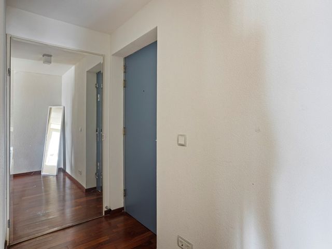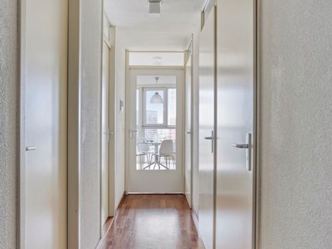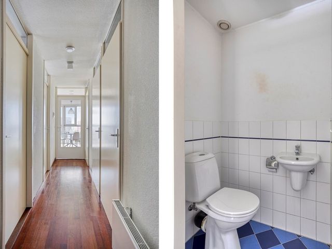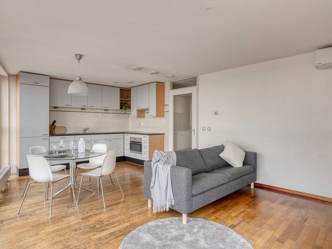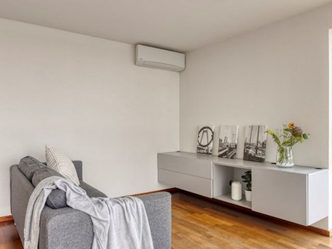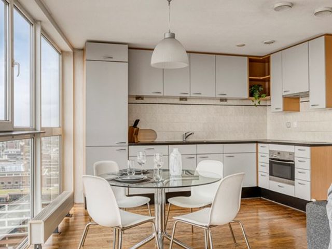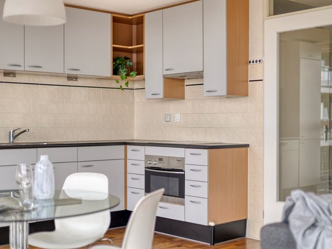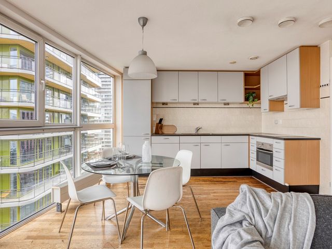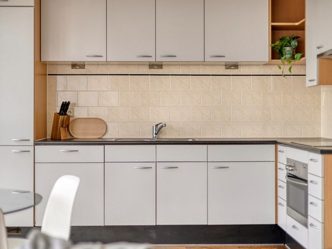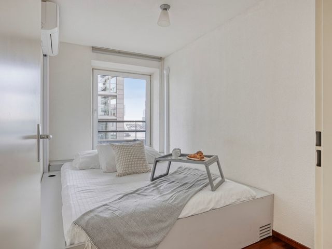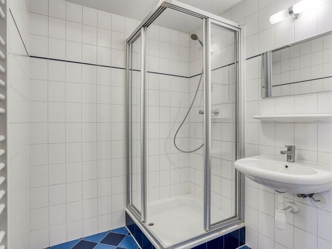GROOT BALKON | VOLLEDIG EIGENDOM | PARKEERPLAATS | TOPLOCATIE
Wonen met een fantastisch uitzicht over Rotterdam! Vanaf de 18e etage kijkt u Zuidwestelijk over Rotterdam en geniet u van een stedelijk plaatje met maritieme sferen. 's Avonds geniet u van de ondergaande zon en vergeet niet het zicht op De Maas, Erasmusbrug en de Leuvehaven. Behalve het uitzicht woont u hier op een TOP locatie in het centrum van Rotterdam. U loopt gemakkelijk naar de Markthal, supermarkten, maar vindt ook de vele restaurants die de buurt te bieden heeft op enkele minuten lopen.
Wat opvalt aan deze woning: grote raampartijen in de woonkamer, geheel voorzien van parketvloer, airconditioning in de woon- en slaapkamers en ruim balkon.
De Stadsdriehoek ligt in het stadshart van Rotterdam. Samen met wijk Cool deelt Stadsdriehoek het winkelcentrum, waarin de Beurstraverse (of ‘koopgoot’) een prominente rol speelt. Het winkelcentrum kent een groot aanbod aan diverse winkels waar zeven dagen per week bezoekers terecht kunnen. De wijk kent ook een unieke plek met diverse Horecagelegenheden en woningen: ‘de Oude Haven’. Het heeft als eerste uitgaansgebied in Nederland het Keurmerk Veilig Uitgaan gekregen.
BIJZONDERHEDEN
- Bouwjaar: 2002
- Energielabel: A
- Erfpacht volledig afgekocht, blooteigendom verkregen
- Locatie nabij het centrum (Blaak)
- Verwarming en warm water middels stadswarmte
- Woning voorzien van WTW (warmte terugwin) ventilatie
- Woning voorzien van airconditioning
- Volledig voorzien van echt houten parketvloer (reserveplanken aanwezig)
- Woning bevat een berging in de onderbouw
- Oplevering in overleg, kan snel
- Gezonde actieve VVE. Kosten € 221,47 per maand voor de woning met berging en €34,07 euro per maand voor een parkeerplaats
- Optioneel parkeerplaats te koop ad €37.000 k.k. in de bijhorende parkeergarage
- Twee (2) parkeerplaatsen beschikbaar
- In de koopovereenkomst zal er een niet bewoningsclausule worden opgenomen
INDELING
- Begane grond: entree met bellentableau, brievenbussen en toegang tot liften parkeergarage en trappenhuis.
- Achttiende (18e) etage: de woning bevind zich op het Zuidwestelijk deel van het complex. U betreedt de woning in een L-vormige gang. De meterkast en fraai weggewerkt achter een spiegelwand, daarna de eerste slaapkamer met kastenwand en toegang tot het ruime balkon met veel mogelijkheden. De tweede slaapkamer heeft een ingebouwd bed.
De badkamer, het toilet en de wasruimte zijn alle drie uitgevoerd en dezelfde stijl. De badkamer heeft een eenvoudige indeling en voorzien van een douche, handdoekenradiator en wastafel. De wasruimte heeft plaats voor een wasmachine, droger en bergruimte en tevens hangt hier de nieuwe WTW (warmte terugwin) unit van de woning. Deze is recent (2025) geplaatst.
Overigens is de gehele woning voorzien van een echt houten parket vloer en zijn de woonkamer en beide slaapkamer voorzien van airconditioning.
- Parkeergarage (-1): in de parkeergarage zijn optioneel 2 parkeerplaatsen te koop. 1 op etage -1 en een andere op -2. Tevens bevindt zich op etage -1 een berging met daarin toebehoren aan de woning.
Nieuwsgierig geworden? Maak vandaag nog een afspraak!
TOT SLOT
De gegeven informatie is met zorgvuldigheid opgesteld, aan de juistheid en volledigheid kunnen echter geen rechten worden ontleend. Alle verstrekte informatie moet beschouwd worden als een uitnodiging tot het doen van een aanbod of om in onderhandeling te treden.
De Meetinstructie is gebaseerd op de NEN2580. De Meetinstructie is bedoeld om een meer eenduidige manier van meten toe te passen voor het geven van een indicatie van de gebruiksoppervlakte. De Meetinstructie sluit verschillen in meetuitkomsten niet volledig uit, door bijvoorbeeld interpretatieverschillen, afrondingen of beperkingen bij het uitvoeren van de meting.SPACIOUS BALCONY | FULL OWNERSHIP | PARKING SPACE | PRIME LOCATION
Live with a fantastic view of Rotterdam! From the 18th floor, you look southwest over Rotterdam and enjoy an urban landscape with a maritime atmosphere. In the evening, you can enjoy the sunset and don't forget the view of the Maas River, Erasmus Bridge, and the Leuvehaven. Besides the view, you live here in a prime location in the center of Rotterdam. You can easily walk to the Markthal, supermarkets, and the many restaurants the neighborhood has to offer, all just a few minutes away.
Best about this apartment: large windows in the living room, parquet flooring, air conditioning in the living room and bedrooms, and a spacious balcony.
The Stadsdriehoek is located in the heart of Rotterdam. Together with the Cool neighborhood, the Stadsdriehoek shares a shopping center, in which the Beurstraverse (or "koopgoot") plays a prominent role. The shopping center offers a wide range of shops, open to visitors seven days a week. The neighborhood also boasts a unique location with various restaurants and residences: "de Oude Haven" (the Old Harbor). It was the first nightlife area in the Netherlands to receive the Safe Nightlife Quality Mark.
SPECIAL FEATURES
- Year of construction: 2002
- Energy label: A
- Leasehold fully purchased, bare ownership obtained
- Location near the city center (Blaak)
- Heating and hot water provided by district heating
- House equipped with heat recovery ventilation
- House equipped with air conditioning
- Fully fitted with real wood parquet flooring (spare planks available)
- House includes a storage unit in the basement
- Delivery on consultation, can be done quickly
- Healthy and active homeowners' association (VvE). Costs €221.47 per month for the apartment with storage and €34.07 per month for a parking space.
- Optional parking space for sale at €37,000 (costs for buyer) in the accompanying parking garage.
- Two (2) parking spaces available.
- A non-occupancy clause will be included in the purchase agreement.
LAYOUT
- Ground floor: entrance with intercom, mailboxes, and access to the parking garage elevators and stairwell.
- Eighteenth (18th) floor: the apartment is located on the southwest side of the complex. You enter the apartment through an L-shaped hallway. The meter cupboard is neatly concealed behind a mirrored wall, followed by the first bedroom with a wardrobe and access to the spacious balcony with many possibilities. The second bedroom has a built-in bed.
The bathroom, toilet, and laundry room are all three in the same style. The bathroom has a simple layout and is equipped with a shower, towel radiator, and sink. The laundry room has space for a washing machine, dryer, and storage space, and also houses the home's new heat recovery (HRV) unit. This was recently installed (2025).
Furthermore, the entire house features real wood parquet flooring, and the living room and both bedrooms have air conditioning.
- Parking garage (-1): Two parking spaces are optionally available for purchase in the parking garage. One on floor -1 and another on floor -2. There is also a storage unit on floor -1 containing the property's accessories.
Intrigued? Schedule an appointment today!
FINALLY
The information provided has been compiled with care; however, no rights can be derived from its accuracy or completeness. All information provided should be considered an invitation to make an offer or to enter into negotiations.
The Measurement Instructions are based on the NEN2580 standard. The Measurement Instructions are intended to provide a more consistent measurement method for providing an indication of usable surface area. The Measurement Instructions do not completely eliminate differences in measurement results, for example, due to differences in interpretation, rounding, or limitations in performing the measurement.
Jufferstraat 234
Rotterdam
€ 435.000,- k.k.
Omschrijving
Lees meer
Kenmerken
Overdracht
- Vraagprijs
- € 435.000,- k.k.
- Status
- beschikbaar
- Aanvaarding
- in overleg
Bouw
- Soort woning
- appartement
- Soort appartement
- Aantal woonlagen
- 1
- Woonlaag
- 18
- Bouwvorm
- bestaande bouw
- Bouwjaar
- 2002
- Bouwperiode
- 2001 - 2010
- Open portiek
- nee
- Onderhoud binnen
- goed
- Onderhoud buiten
- goed
- Dak
- plat dak
- Keurmerken
- energie prestatie advies
- Isolatie
- volledig geisoleerd, spouwmuur, dubbel glas
Energie
- Energielabel
- A
- Verwarming
- stadsverwarming, airconditioning
Oppervlakten en inhoud
- Woonoppervlakte
- 61 m²
- Bergruimte oppervlakte
- 5 m²
- Buitenruimte oppervlakte
- 12 m²
Indeling
- Aantal kamers
- 3
- Aantal slaapkamers
- 2
Garage / Schuur / Berging
- Garage
- inpandige garage
- Schuur/berging
- ja
Lees meer
