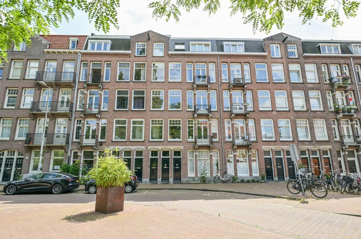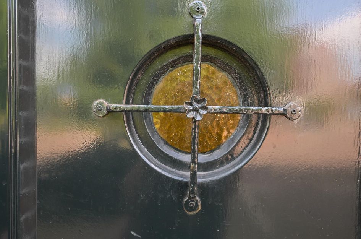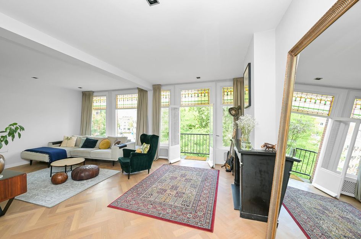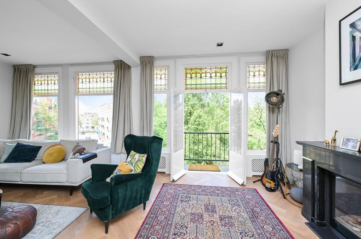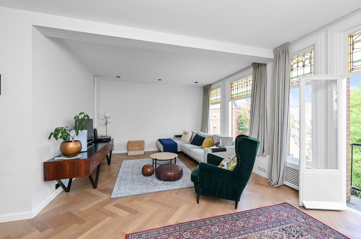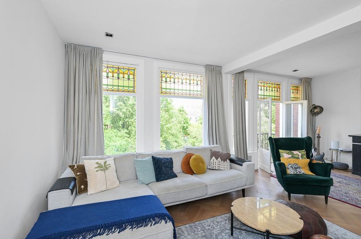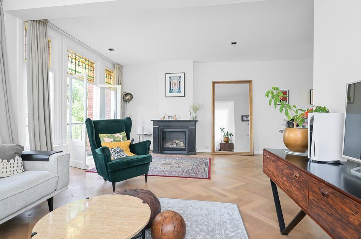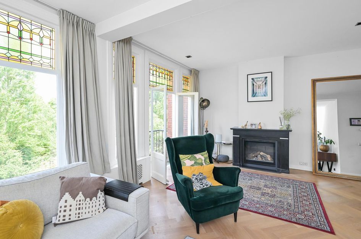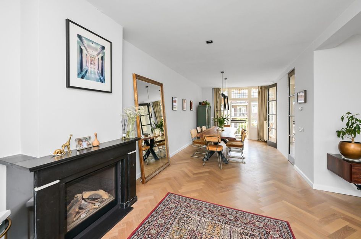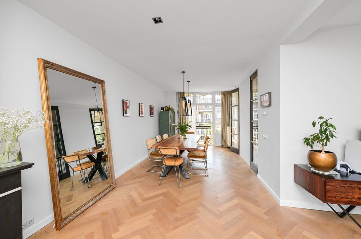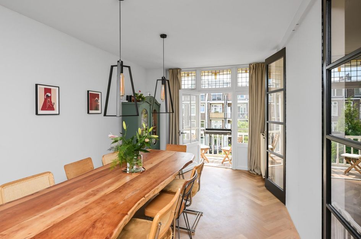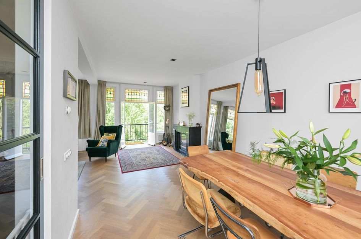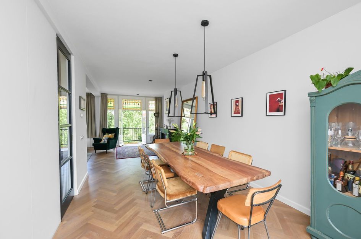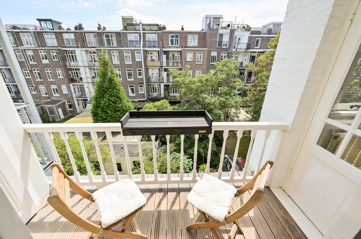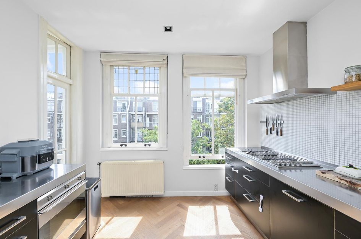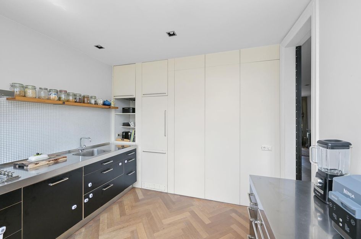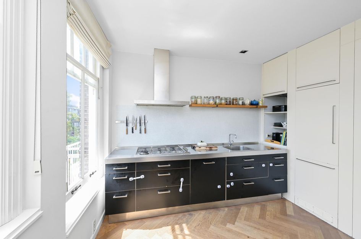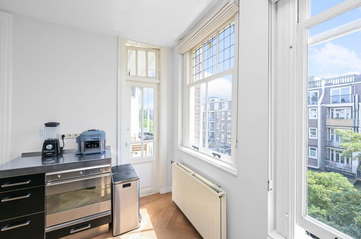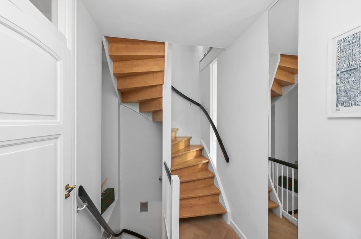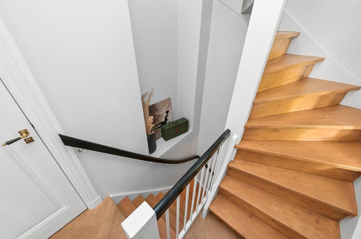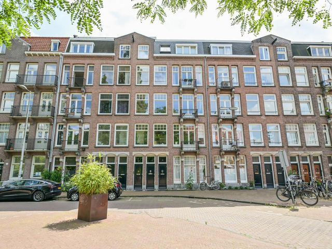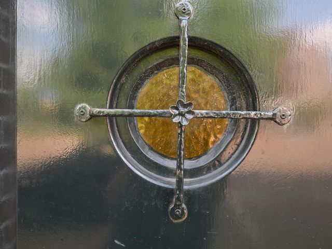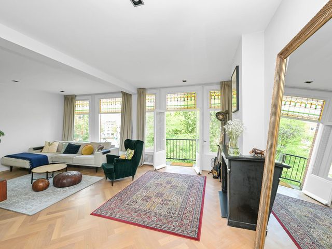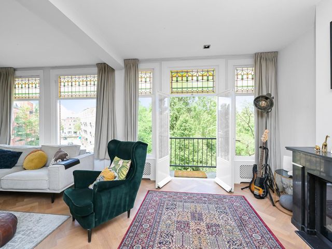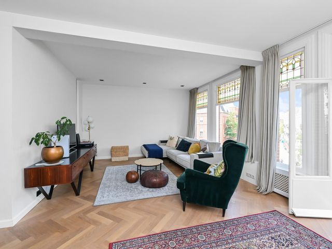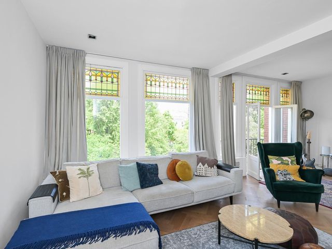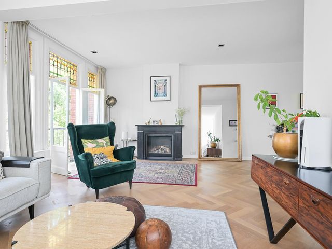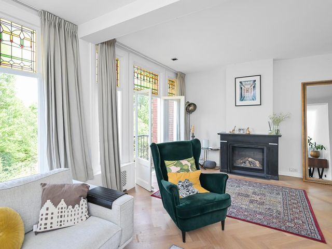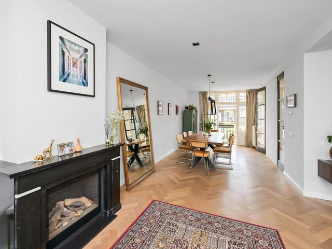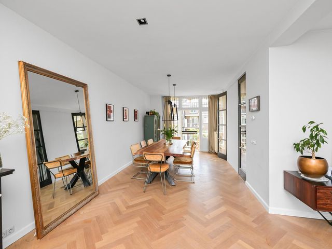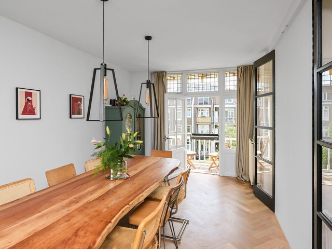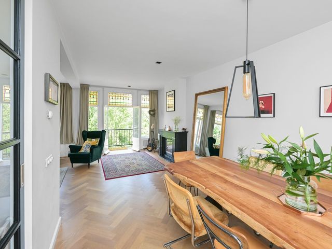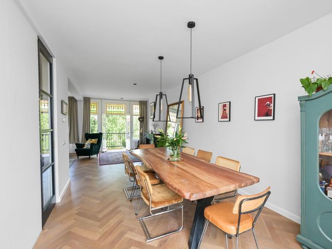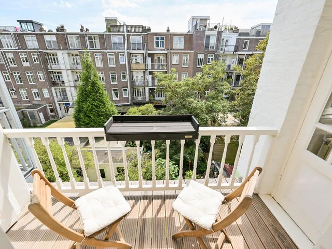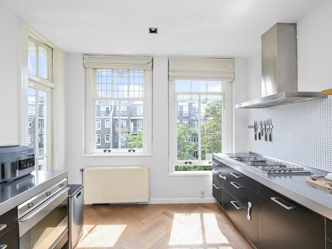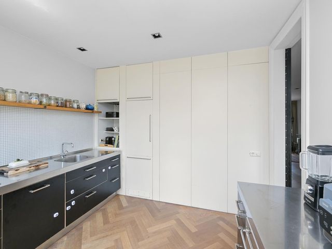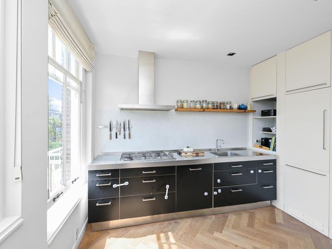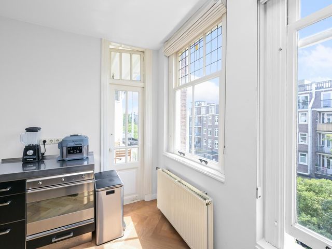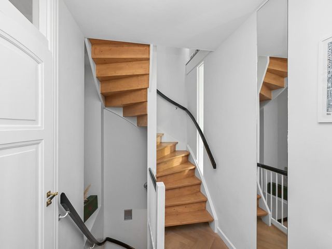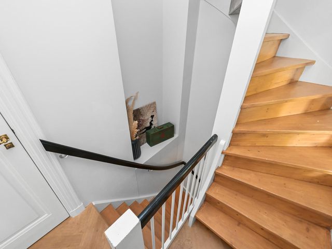Een zeer royaal en licht dubbel bovenhuis ( 132 m² ) met authentieke elementen, drie slaapkamers en een riant dakterras ( 44 m² ) met weids uitzicht over het geliefde en kindervriendelijk J.J. Cremerplein, gelegen in de populaire buurt Oud-West.
Ligging:
Het appartement is gelegen in de populaire buurt Oud-West met in de nabije een scala aan horeca gelegenheden, winkels, boetiekjes, fijne speciaalzaken maar ook de supermarkt voor uw dagelijkse boodschappen.
Op maar 3 minuutjes loopafstand bevindt zich het Vondelpark
En met het openbaar vervoer is het appartement zeer goed te bereiken, de tram ( lijn 1, 7 en 17) en de bus ( lijn 15 ), stoppen om de hoek maar ook met de auto bent u razendsnel op de A10.
Indeling:
De entree bevindt zich op de tweede verdieping.
Op de derde verdieping komt u in een ruime hal die toegang biedt tot de woonkamer, toilet en garderobe.
De woon-/eetkamer is zeer ruim, aan de voorzijde maar liefst 7 meter breed, de grote ramen, met daarboven de authentieke Glas-in-lood ramen, zorgen voor veel lichtinval, de openslaande deuren bieden toegang tot het Frans balkon.
Aan de achterzijde van het appartement bevindt zich de royale, luxe keuken, van alle apparatuur voorzien.
Zowel keuken als eetkamer hebben toegang tot het balkon ( 4 m² )aan de achterzijde.
Via een open trap bereikt u de vierde verdieping met 3 ruime slaapkamers, een berging, de wasmachineruimte en de royale badkamer voorzien van ligbad, wastafel, toilet, douche en vloerverwarming.
Het hoogtepunt van het appartement is het waanzinnige dakterras ( 44 m² ) met een panoramisch uitzicht over de stad, makkelijk te bereiken via de trap naar de dakopbouw met pantry
Erfpacht:
Het appartement is gelegen op gemeentelijke erfpacht, de jaarlijkse canon bedraagt € 178.00, het huidige tijdvak loopt tot 2034.
Overstap naar eeuwigdurende erfpacht is gemaakt met een jaarlijkse canon van
€ 1.861,64
Bijzonderheden:
-Woonoppervlakte 132 m²
-Zeer licht appartement
-Authentieke details
-Gashaard woonkamer
-3 ruime slaapkamers
-Riant dakterras 44 m²
-2 balkons
-Kleine vereniging van eigenaren, in eigen beheer
-Servicekosten 100,-
-Energielabel C
-Erfpacht tot 2034 met jaarlijkse canon van € 178,00
Na 2034 jaarlijkse canon eeuwigdurende erfpacht bedraagt € 1.861,64
-Oplevering in overleg
A very spacious and light double upper house (132 m²) with authentic elements, three bedrooms and a spacious roof terrace (44 m²) with panoramic views over the popular and child-friendly J.J. Cremerplein, located in the popular Oud-West neighborhood.
Location:
The apartment is located in the popular Oud-West neighborhood with a range of catering establishments, shops, boutiques, fine specialty stores, but also a supermarket for your daily shopping.
The Vondelpark is just a 3-minute walk away
and the apartment is very easy to reach by public transport, the tram (lines 1, 7 and 17) and the bus (line 15) stop around the corner, but you can also reach the A10 very quickly by car.
Layout:
The entrance is on the second floor.
On the third floor you enter a spacious hall that provides access to the living room, toilet and wardrobe.
The living/dining room is very spacious, no less than 7 meters wide at the front, the large windows, surmounted by the authentic stained glass windows, provide plenty of light, and the French doors provide access to the French balcony.
At the rear of the apartment is the spacious, luxurious kitchen, equipped with all appliances.
Both kitchen and dining room have access to the balcony (4 m²) at the rear.
Via an open staircase you reach the fourth floor with 3 spacious bedrooms, a storage room, the washing machine room and the spacious bathroom with bath, sink, toilet, shower and underfloor heating.
The highlight of the apartment is the amazing roof terrace (44 m²) with a panoramic view of the city, easily accessible via the stairs to the roof structure with pantry
Leasehold:
The apartment is located on a municipal leasehold, the annual canon is € 178.00, the current period runs until 2034.
The switch to perpetual leasehold has been made with an annual ground rent of
€1,861.64
Details:
-Living area 132 m²
-Very bright apartment
-Authentic details
-Gas fireplace in living room
-3 spacious bedrooms
-Large roof terrace 44 m²
-2 balconies
-Small association of owners, under own management
-Service costs 100,-
-Energylabel C
-Leasehold until 2034 with annual rent of € 178.00
After 2034, annual canon perpetual leasehold amounts to € 1,861.64
-Delivery in consultation
J.J. Cremerplein 39 3
Amsterdam
€ 1.175.000,- k.k.
Omschrijving
Lees meer
Kenmerken
Overdracht
- Vraagprijs
- € 1.175.000,- k.k.
- Status
- beschikbaar
- Aanvaarding
- in overleg
Bouw
- Soort woning
- appartement
- Soort appartement
- bovenwoning
- Aantal woonlagen
- 2
- Woonlaag
- 3
- Kwaliteit
- normaal
- Bouwvorm
- bestaande bouw
- Open portiek
- nee
- Huidige bestemming
- woonruimte
- Voorzieningen
- mechanische ventilatie en tv kabel
Energie
- Energielabel
- C
- Verwarming
- c.v.-ketel
- Warm water
- c.v.-ketel
- C.V.-ketel
- gas gestookte combi-ketel uit 2010, eigendom
Oppervlakten en inhoud
- Woonoppervlakte
- 132 m²
- Buitenruimte oppervlakte
- 48 m²
Indeling
- Aantal kamers
- 4
- Aantal slaapkamers
- 3
Buitenruimte
- Ligging
- aan rustige weg en vrij uitzicht
Lees meer
