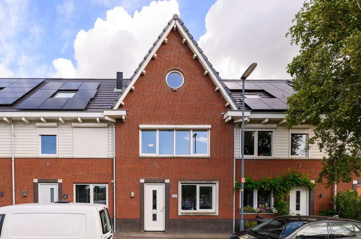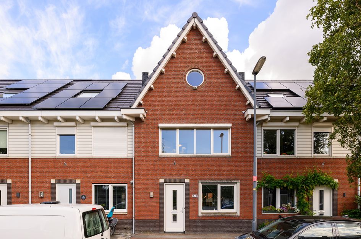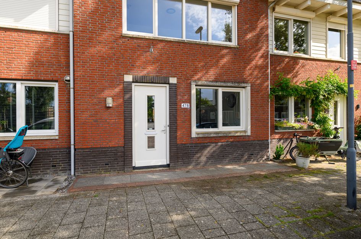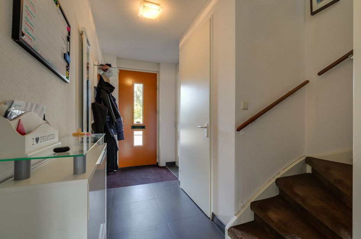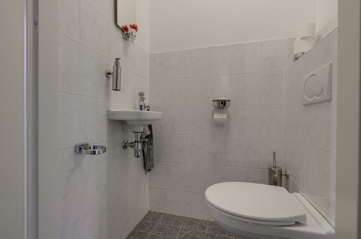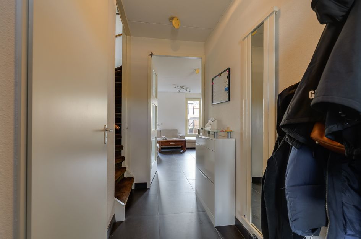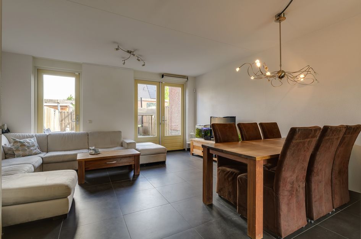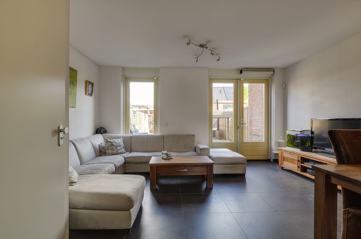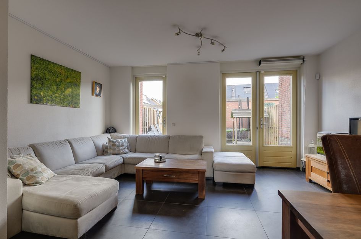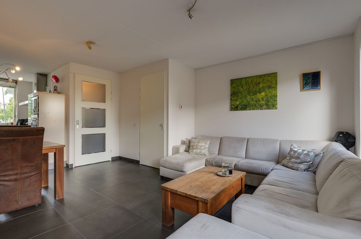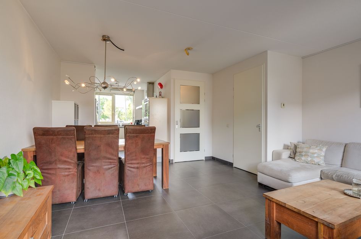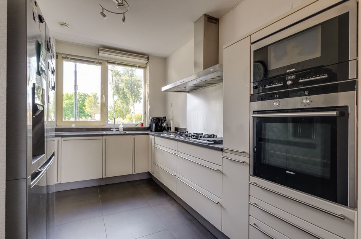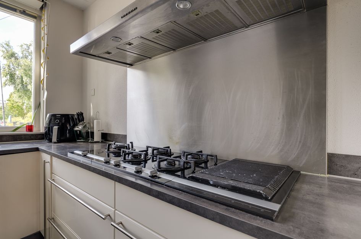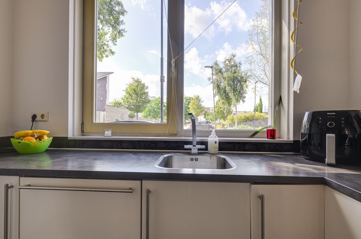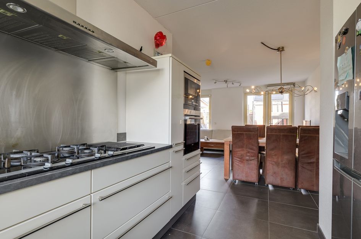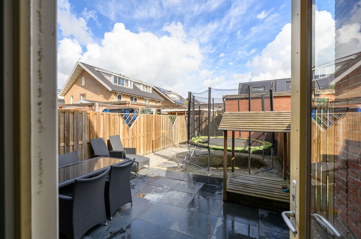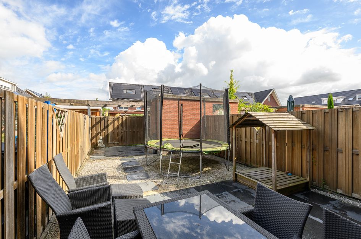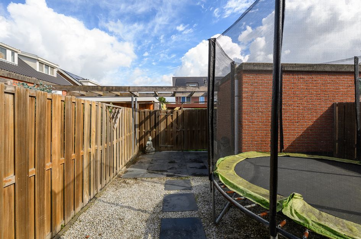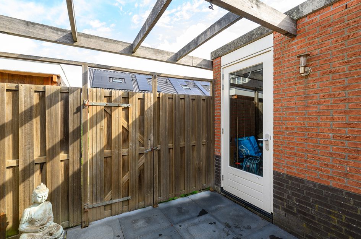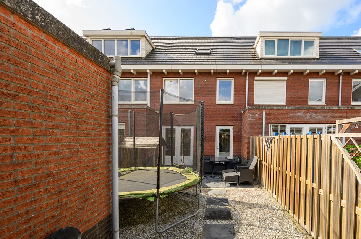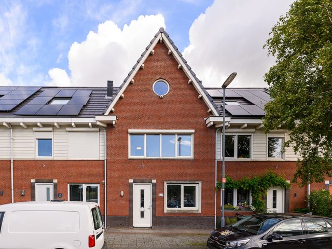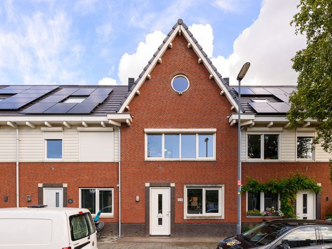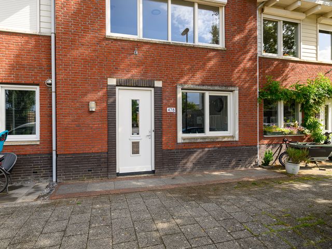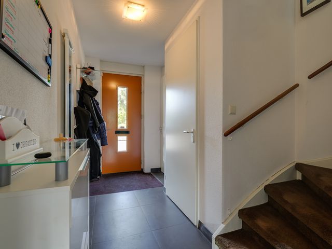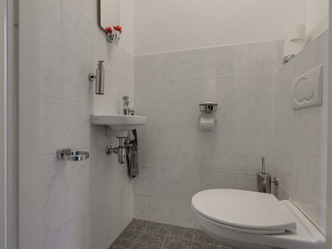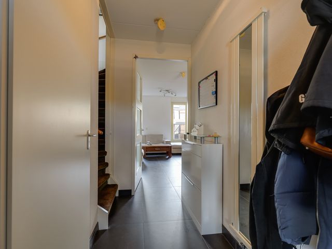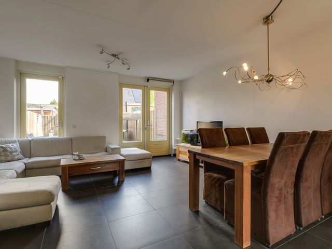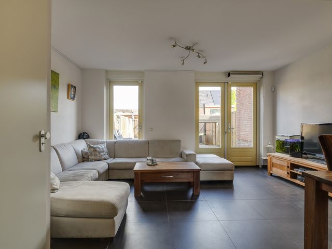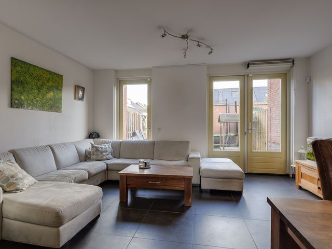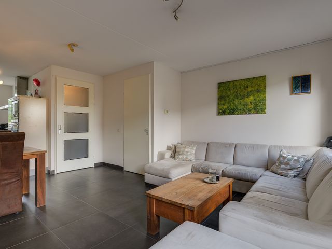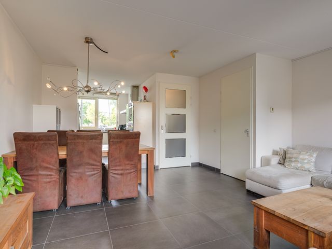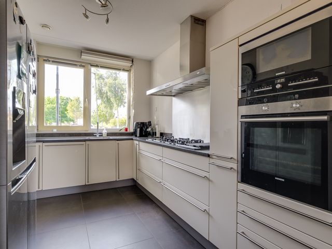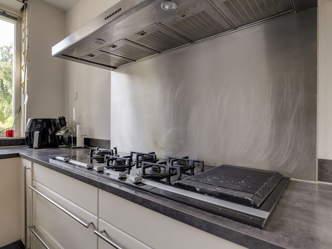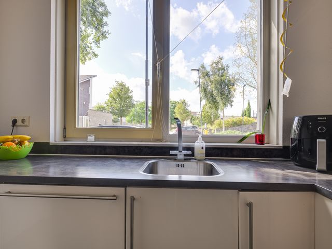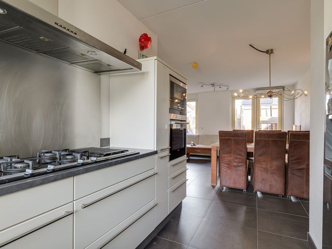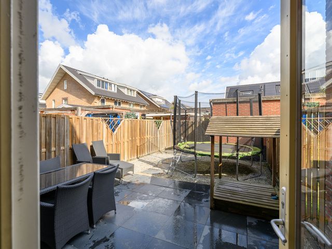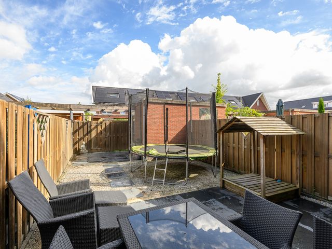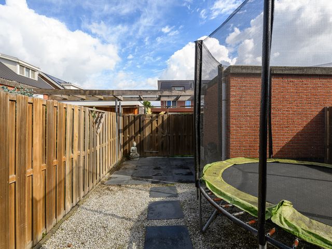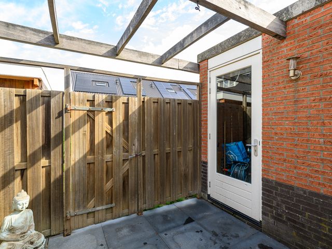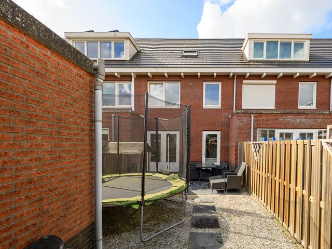[For English, please see below]
In de geliefde wijk Oosterheem staat deze moderne tussenwoning met maar liefst 4 slaapkamers.
Met vijf kamers, waaronder vier slaapkamers, is dit een ideale woning voor wie op zoek is naar ruimte en gemak. De ligging is minstens zo aantrekkelijk. Oosterheem staat bekend als een kindvriendelijke wijk met veel groen, speelvoorzieningen en een fijne buurtuitstraling. Voor de dagelijkse boodschappen is winkelcentrum Oosterheem dichtbij, net als scholen, kinderopvang en openbaar vervoer, waaronder de RandstadRail. Voor wie van buiten zijn houdt, ligt recreatiegebied Van Tuyllpark vlakbij, terwijl de uitvalswegen je snel verbinden met de omliggende steden.
De achtertuin is onderhoudsvriendelijk met veel ruimte, een stenen berging en achterom.
Indeling
Begane grond: Bij binnenkomst via de entree vind je de meterkast, garderoberuimte en een toilet met fontein. Vanuit de hal is er toegang tot de ruime woonkamer. Deze heeft een goede en is overzichtelijk ingedeeld, waardoor er een prettige leefruimte ontstaat met voldoende plek voor zowel een zit- als een eethoek.
De keuken ligt aan de voorzijde en is ingericht met diverse inbouwapparatuur, waaronder een gas fornuis (5 pitten én een grillplaat/friteuse). Dankzij de praktische indeling is hier alle ruimte om comfortabel te koken.
Via de deur in de woonkamer stap je de diepe achtertuin in. Deze biedt volop mogelijkheden om te genieten van het buitenleven. Achterin de tuin bevindt zich een berging.
1e etage: Vanaf de overloop op de eerste verdieping zijn drie ruime slaapkamers en de badkamer te bereiken. De badkamer is eenvoudig, maar biedt nu ruimte voor een douche, bad en dubbele wastafel.
2e etage Op de tweede verdieping is één grote ruimte met een veluxraam en het voor deze woningen typerende ronde raam aan de voorzijde. Bovendien is op deze etage ook nog een wasruimte aanwezig (wasmachine & droger) én de CV ketel en mechanisch ventilatiebox.
Wetenswaardigheden:
- Bouwjaar: 2009
- Woonoppervlakte: 128 m2
- Perceeloppervlakte: 120 m2
- Energielabel: A
- Dubbel glas met houten kozijnen
- Oplevering in overleg.
Interesse in deze woning? Schakel direct uw eigen VBO-aankoopmakelaar in. Uw VBO-aankoopmakelaar komt op voor uw belang en bespaart u veel tijd, geld en zorgen. Adressen van collega VBO-aankoopmakelaars in Zoetermeer vindt u op vastgoednederland.nl. Deze informatie is door ons met de nodige zorgvuldigheid samengesteld. Onzerzijds wordt echter geen enkele aansprakelijkheid aanvaard voor enige onvolledigheid, onjuistheid of anderszins, dan wel de gevolgen daarvan. Alle opgegeven maten en oppervlakten zijn indicatief. Koopovereenkomst pas rechtsgeldig na ondertekening: Een mondelinge overeenstemming tussen de particuliere verkoper en de particuliere koper is niet rechtsgeldig. Met andere woorden: er is geen koop. Er is pas sprake van een rechtsgeldige koop als de particuliere verkoper en de particuliere koper de koopovereenkomst hebben ondertekend. Dit vloeit voort uit artikel 7:2 Burgerlijk Wetboek. Een bevestiging van de mondelinge overeenstemming per e-mail of een toegestuurd concept van de koopovereenkomst wordt overigens niet gezien als een 'ondertekende koopovereenkomst'.
***************************************
In the popular Oosterheem neighborhood, you’ll find this modern terraced house with no fewer than 4 bedrooms.
With five rooms, including four bedrooms, this home is ideal for anyone looking for both space and convenience. The location is just as attractive. Oosterheem is known as a family-friendly neighborhood with lots of greenery, playgrounds, and a pleasant community atmosphere. For daily shopping, the Oosterheem shopping center is nearby, as well as schools, childcare facilities, and public transport, including the RandstadRail. For outdoor enthusiasts, the Van Tuyllpark recreation area is close at hand, while main roads provide quick access to surrounding cities.
The backyard is low-maintenance with plenty of space, a brick shed, and rear access.
Layout
Ground floor: Upon entering through the front door, you’ll find the meter cupboard, cloakroom area, and a toilet with washbasin. From the hallway there is access to the spacious living room, which has a practical and well-organized layout, creating a pleasant living space with ample room for both a sitting and dining area.
The kitchen is located at the front and comes equipped with various built-in appliances, including a 5-burner gas hob with griddle plate. Thanks to the practical setup, there is plenty of room here to cook comfortably.
Through the living room door, you step into the deep backyard, which offers ample opportunity to enjoy the outdoors. At the back of the garden is a storage shed.
First floor: From the landing on the first floor, three spacious bedrooms and the bathroom are accessible. The bathroom is simple but currently includes a shower, bathtub, and double washbasin.
Second floor: On the second floor you’ll find a large open space with a Velux skylight and the characteristic round window at the front of the house. This floor also houses a laundry area (washing machine & dryer), the central heating system, and the mechanical ventilation unit.
Key features:
*Year of construction: 2009
*Living area: 128 m²
* Plot size: 120 m²
* Energy label: A
* Double glazing with wooden window frames
* Handover in consultation
Interested in this property? Be sure to engage your own VBO purchasing agent. Your VBO agent will represent your interests and save you a great deal of time, money, and stress. You can find addresses of fellow VBO agents in Zoetermeer at vastgoednederland.nl.
This information has been compiled with the utmost care. However, we accept no liability for any incompleteness, inaccuracies, or otherwise, nor for the consequences thereof. All stated dimensions and surfaces are indicative.
Purchase agreement only legally binding after signature: An oral agreement between the private seller and the private buyer is not legally binding. In other words: there is no purchase. A legally valid purchase only exists once the purchase agreement has been signed by both the private seller and the private buyer. This follows from Article 7:2 of the Dutch Civil Code. A confirmation of the oral agreement by e-mail or the sending of a draft purchase agreement is not regarded as a “signed purchase agreement.”
In the popular Oosterheem neighborhood, you’ll find this modern terraced house with no fewer than 4 bedrooms.
With five rooms, including four bedrooms, this home is ideal for anyone looking for both space and convenience. The location is just as attractive. Oosterheem is known as a family-friendly neighborhood with lots of greenery, playgrounds, and a pleasant community atmosphere. For daily shopping, the Oosterheem shopping center is nearby, as well as schools, childcare facilities, and public transport, including the RandstadRail. For outdoor enthusiasts, the Van Tuyllpark recreation area is close at hand, while main roads provide quick access to surrounding cities.
The backyard is low-maintenance with plenty of space, a brick shed, and rear access.
Layout
Ground floor: Upon entering through the front door, you’ll find the meter cupboard, cloakroom area, and a toilet with washbasin. From the hallway there is access to the spacious living room, which has a practical and well-organized layout, creating a pleasant living space with ample room for both a sitting and dining area.
The kitchen is located at the front and comes equipped with various built-in appliances, including a 5-burner gas hob with griddle plate. Thanks to the practical setup, there is plenty of room here to cook comfortably.
Through the living room door, you step into the deep backyard, which offers ample opportunity to enjoy the outdoors. At the back of the garden is a storage shed.
First floor: From the landing on the first floor, three spacious bedrooms and the bathroom are accessible. The bathroom is simple but currently includes a shower, bathtub, and double washbasin.
Second floor: On the second floor you’ll find a large open space with a Velux skylight and the characteristic round window at the front of the house. This floor also houses a laundry area (washing machine & dryer), the central heating system, and the mechanical ventilation unit.
Key features:
*Year of construction: 2009
*Living area: 128 m²
* Plot size: 120 m²
* Energy label: A
* Double glazing with wooden window frames
* Handover in consultation
Interested in this property? Be sure to engage your own VBO purchasing agent. Your VBO agent will represent your interests and save you a great deal of time, money, and stress. You can find addresses of fellow VBO agents in Zoetermeer at vastgoednederland.nl.
This information has been compiled with the utmost care. However, we accept no liability for any incompleteness, inaccuracies, or otherwise, nor for the consequences thereof. All stated dimensions and surfaces are indicative.
Purchase agreement only legally binding after signature: An oral agreement between the private seller and the private buyer is not legally binding. In other words: there is no purchase. A legally valid purchase only exists once the purchase agreement has been signed by both the private seller and the private buyer. This follows from Article 7:2 of the Dutch Civil Code. A confirmation of the oral agreement by e-mail or the sending of a draft purchase agreement is not regarded as a “signed purchase agreement.”
Javalaan 478
Zoetermeer
€ 535.000,- k.k.
Omschrijving
Lees meer
Kenmerken
Overdracht
- Vraagprijs
- € 535.000,- k.k.
- Status
- onder bod
- Aanvaarding
- in overleg
Bouw
- Soort woning
- woonhuis
- Soort woonhuis
- eengezinswoning
- Type woonhuis
- tussenwoning
- Aantal woonlagen
- 3
- Kwaliteit
- normaal
- Bouwvorm
- bestaande bouw
- Bouwperiode
- 2001-2010
- Dak
- zadeldak
- Keurmerken
- energie Prestatie Advies
- Voorzieningen
- mechanische ventilatie
Energie
- Energielabel
- A
- Verwarming
- c.v.-ketel
- Warm water
- c.v.-ketel
- C.V.-ketel
- gas gestookte combi-ketel uit 2009 van Intergas, eigendom
Oppervlakten en inhoud
- Woonoppervlakte
- 127 m²
- Perceeloppervlakte
- 120 m²
- Inhoud
- 462 m³
Indeling
- Aantal kamers
- 5
- Aantal slaapkamers
- 4
Buitenruimte
- Ligging
- in woonwijk
Garage / Schuur / Berging
- Schuur/berging
- vrijstaand steen
Lees meer
