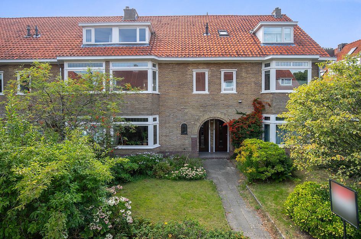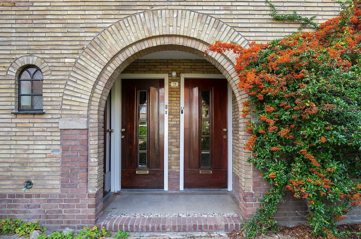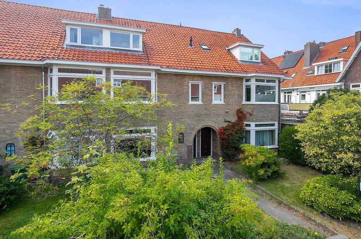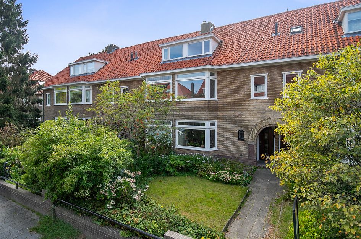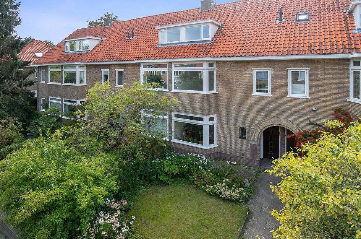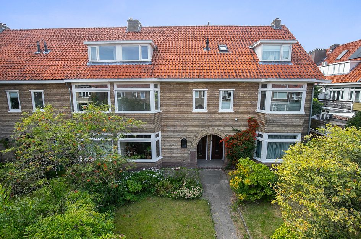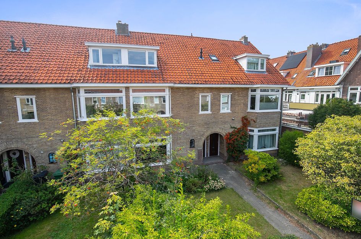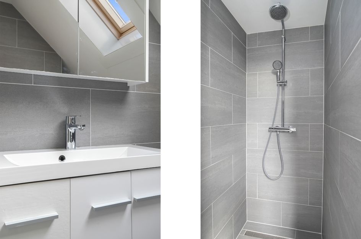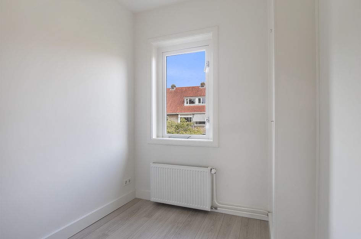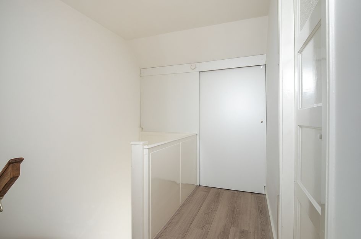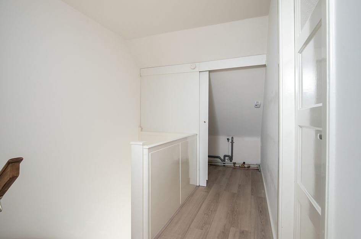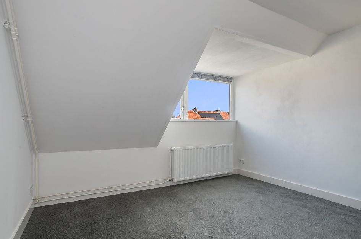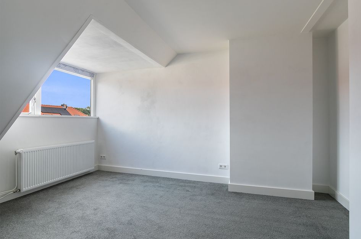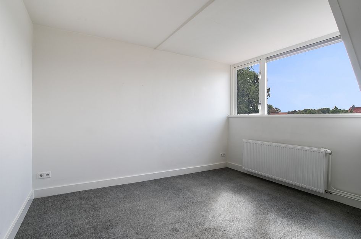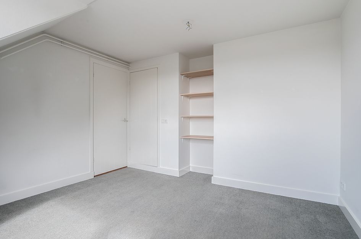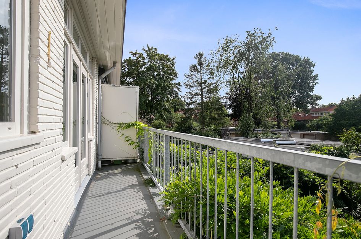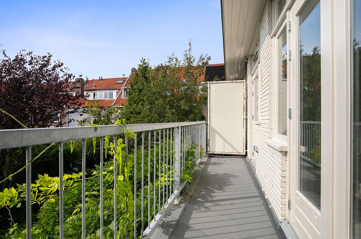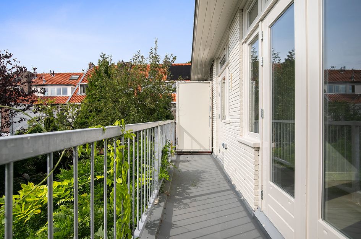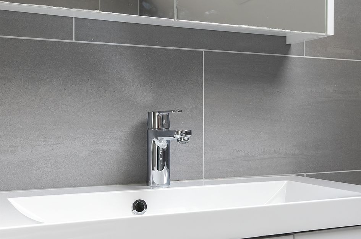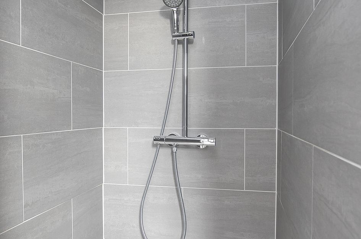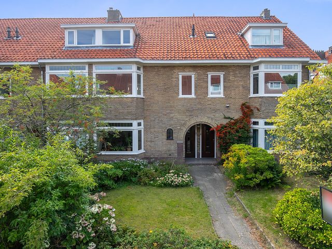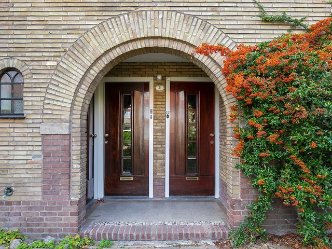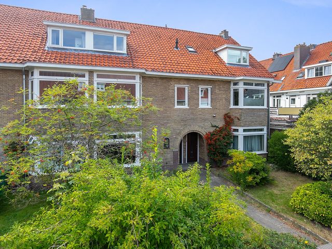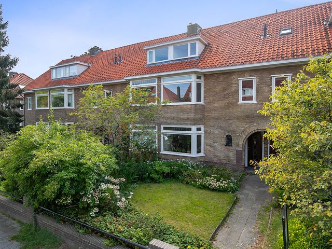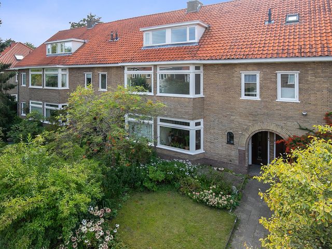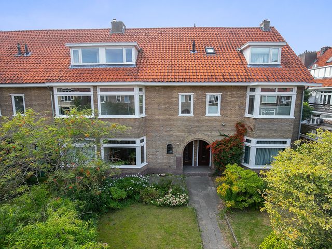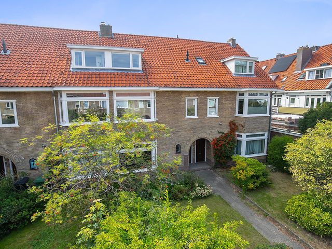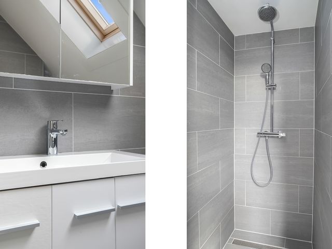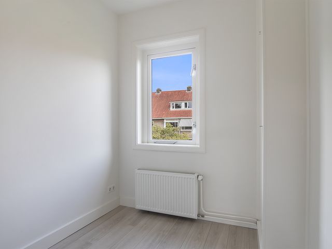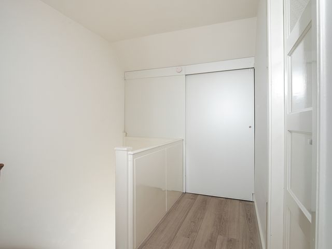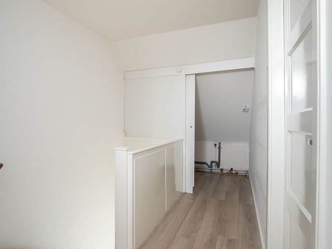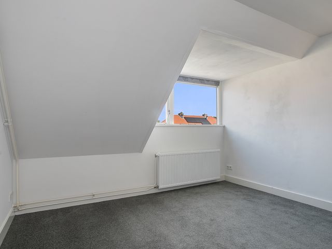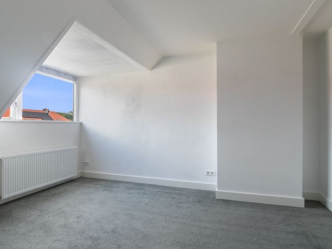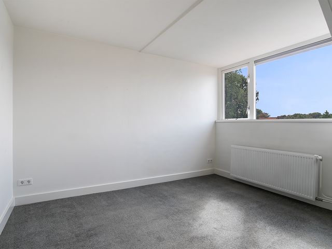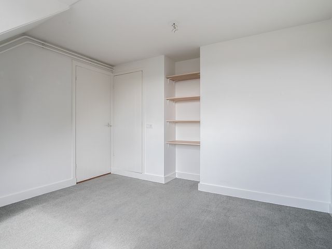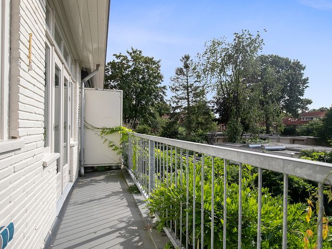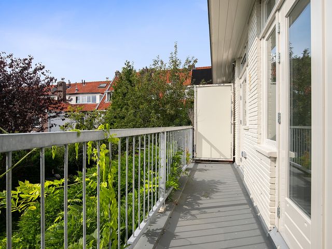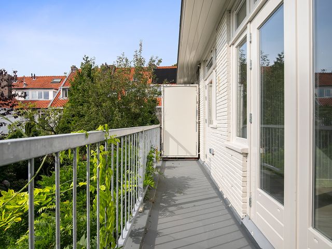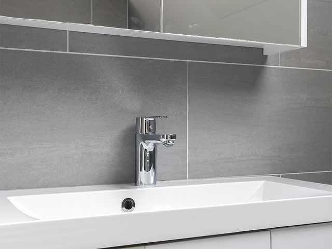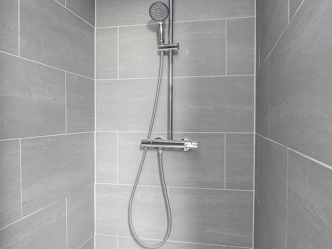Op een rustige locatie in Arnhem-Noord, in de gewilde wijk ''De Hoogkamp'', deze royale en keurig gemoderniseerde jaren '30 bovenwoning met een breed balkon aan de achterzijde en een berging op de begane grond.
"De Hoogkamp" is een geliefde, rustige en ruim opgezette woonwijk in Arnhem-Noord. De wijk kenmerkt zich door de karakteristieke woonhuizen, voornamelijk gebouwd in de jaren '30. Deze rustig gelegen wijk wordt omringd door prachtige bossen en parken (Warnsborn, Mariëndaal, Zypendaal en Sonsbeek). De woning ligt gunstig ten aanzien van winkels, scholen en openbaar vervoer. Het centraal station en de gezellige binnenstad van Arnhem zijn op korte fietsafstand van de woning gelegen. Diverse uitvalswegen zijn binnen handbereik.
Indeling:
Begane grond:
Entree met meterkast en trapopgang, vaste trap naar de eerste etage.
Eerste etage:
Vanuit de overloop loop je door naar de woonkamer voorzien van laminaatvloer, deze kenmerkt zich door een mooie lichtinval, leuke erker, fijne diepte en een prettige woonsfeer. Er is genoeg ruimte voor een royale zithoek en het plaatsen van een grote eettafel. Middels openslaande deuren is het balkon aan de achterzijde te bereiken.
Vanuit de overloop is het toilet bereikbaar en de dichte moderne keuken voorzien van diverse inbouwapparatuur zoals: koelkast, oven, vaatwasser en fornuis. en keurig toilet. Daarnaast is er nog een aparte studeer-/werkkamer aanwezig. Via de vaste trap ga je naar de tweede etage.
Tweede etage:
De tweede verdieping beschikt over twee ruime slaapkamers (beide met dakkapel) en een moderne en strakke badkamer met ligbad, inloopdouche en wastafelmeubel. Op de overloop is nog een afgesloten wasruimte en een luik naar de vliering aanwezig.
Vliering:
Op de overloop bevindt zich een luik naar de ruime vliering. Deze ruimte is ideaal voor het plaatsen van niet alledaagse bergspullen.
Aan de achterzijde van de woning is een separate berging aanwezig, die meer dan genoeg ruimte biedt voor het plaatsen van fietsen en overige spullen.
Bijzonderheden:
- GESTOFFEERD;
- Beschikbaar voor minimaal 12 maanden daarna onbepaalde tijd;
- Huisdieren zijn NIET toegestaan;
- Energielabel C aanwezig;
- Alle ramen (behalve ramen voordeur) voorzien van dubbel glas (HR`++ glas);
- Vrij parkeren in de straat, voldoende parkeerplaatsen aanwezig;
- Op korte afstand van het Centraal station Arnhem en diverse voorzieningen.
De huurprijs is exclusief gas, water elektra, tv en internet, lokale heffingen en gemeentelijke belastingen.
In a quiet location in Arnhem-Noord, in the popular district ''De Hoogkamp'', this spacious and neatly modernized 1930s upstairs apartment with a spacious balcony at the rear and a storage room on the ground floor.
"De Hoogkamp" is a popular, quiet and spacious residential area in North Arnhem. The district is characterized by the characteristic residential houses, mainly built in the 1930s. This quietly located neighborhood is surrounded by beautiful forests and parks (Warnsborn, Mariëndaal, Zypendaal and Sonsbeek). The house is conveniently located for shops, schools and public transport. The central station and the cozy city center of Arnhem are a short cycling distance from the house. Various roads are within easy reach.
Layout:
Ground floor:
Entrance with meter cupboard and staircase, staircase to the first floor.
First floor:
From the landing you walk through to the living room with laminate flooring, which is characterized by a beautiful light, nice bay window, nice depth and a pleasant living atmosphere. There is enough space for a spacious sitting area and a large dining table. The balcony at the rear can be reached through French doors.
The toilet is accessible from the landing and the closed modern kitchen is equipped with various built-in appliances such as: refrigerator, oven, dishwasher and stove. and neat toilet. In addition, there is a separate study / work room. Via the fixed staircase you go to the second floor.
Second floor:
The second floor has two spacious bedrooms (both with dormer windows) and a modern and sleek bathroom with bath, walk-in shower and washbasin. On the landing is a closed laundry room and a hatch to the attic.
loft:
On the landing there is a hatch to the spacious loft. This space is ideal for placing unusual mountain items.
At the rear of the house is a separate storage room, which offers more than enough space for placing bicycles and other items.
Particularities:
- UPHOLSTERED;
- Available for a minimum of 12 months, then indefinitely;
- Pets are not allowed;
- Energy label C present;
- All windows (except front door windows) with double glazing (HR`++ glass);
- Free parking in the street, sufficient parking spaces available;
- A short distance from Arnhem Central Station and various facilities.
The rental price is exclusive of gas, water, electricity, TV and internet, local levies and municipal taxes.
Jan Vethstraat 21
Arnhem
€ 1.700,- p/m
Omschrijving
Lees meer
Kenmerken
Overdracht
- Huurprijs
- € 1.700,- p/m gestoffeerd
- Status
- beschikbaar
- Aanvaarding
- per datum
Bouw
- Soort woning
- appartement
- Soort appartement
- bovenwoning
- Aantal woonlagen
- 3
- Woonlaag
- 1
- Kwaliteit
- luxe
- Bouwvorm
- bestaande bouw
- Bouwperiode
- 1931-1944
- Open portiek
- nee
Energie
- Energielabel
- C
Oppervlakten en inhoud
- Woonoppervlakte
- 98 m²
Indeling
- Aantal kamers
- 4
- Aantal slaapkamers
- 3
Buitenruimte
- Ligging
- aan rustige weg
Lees meer
