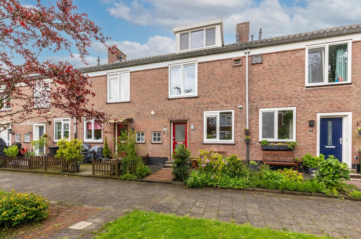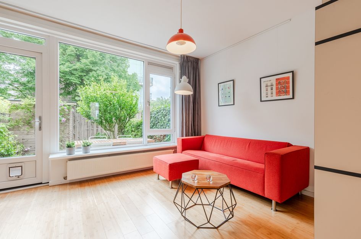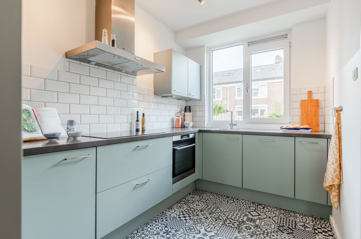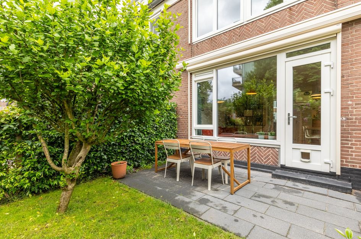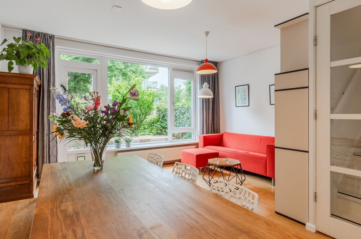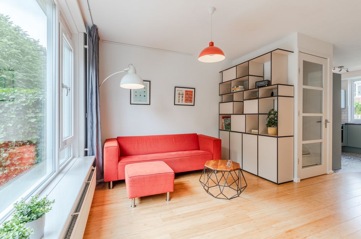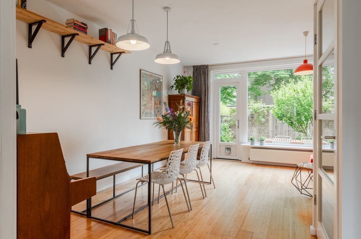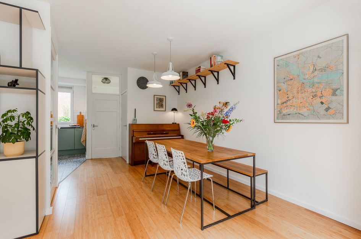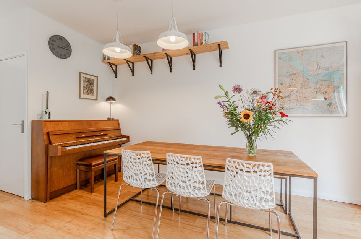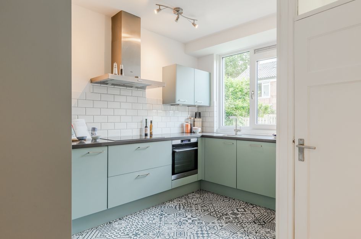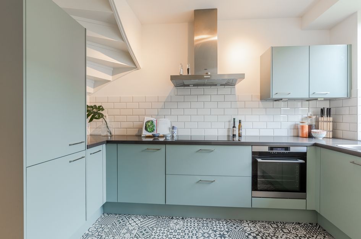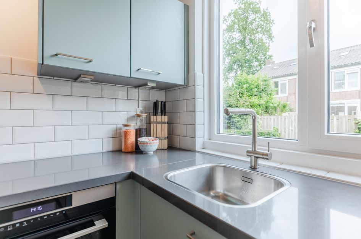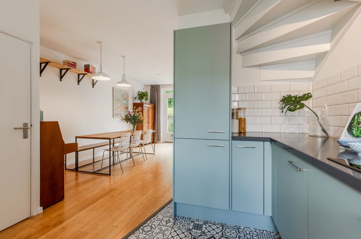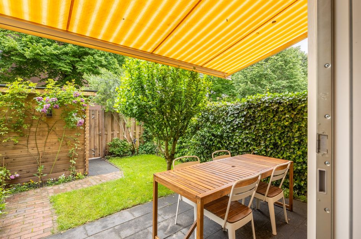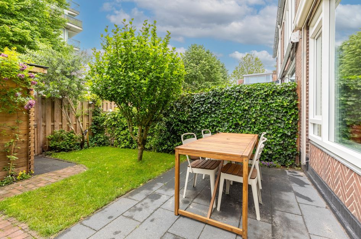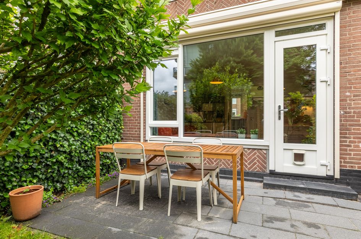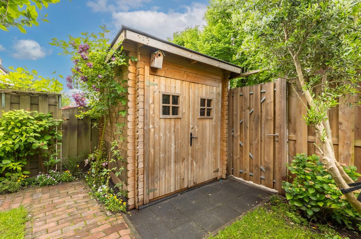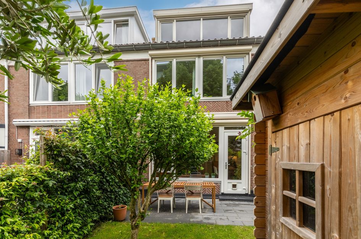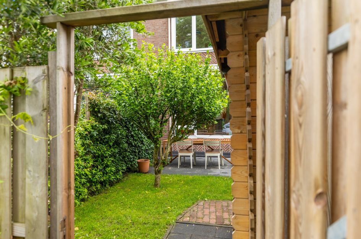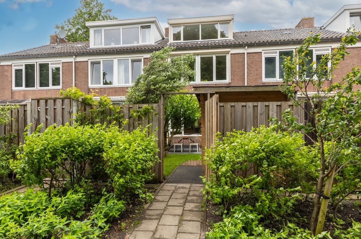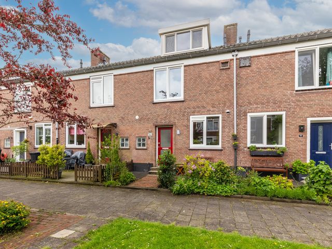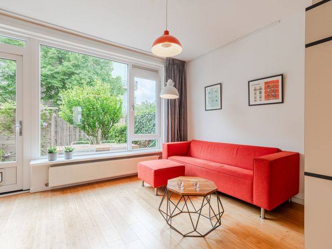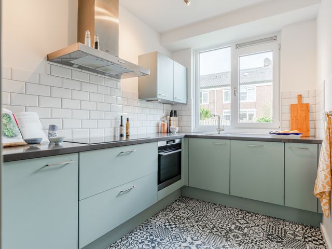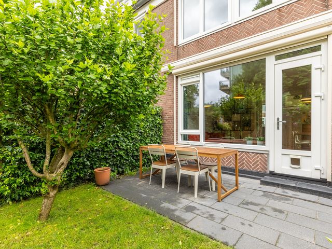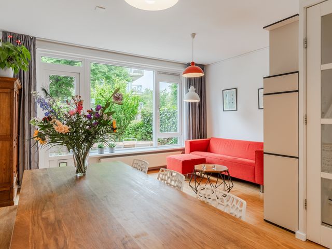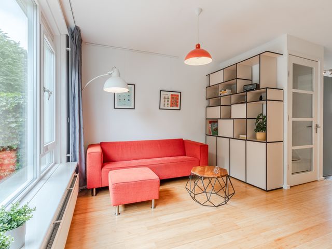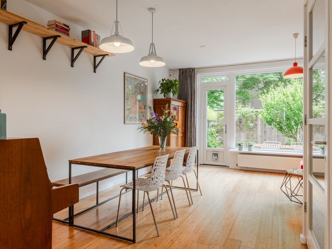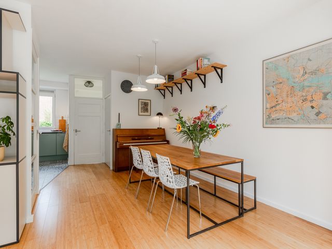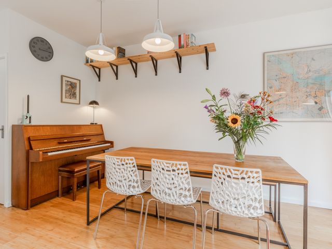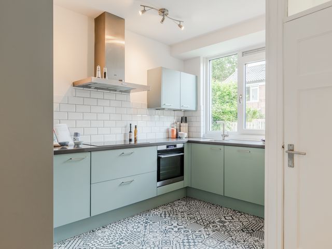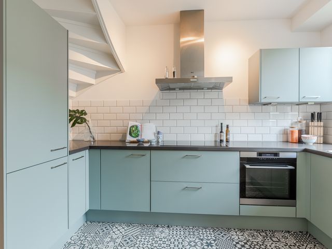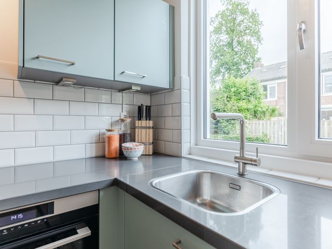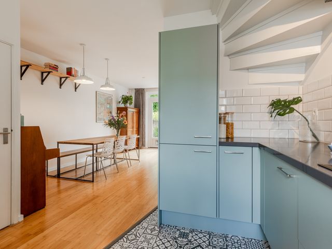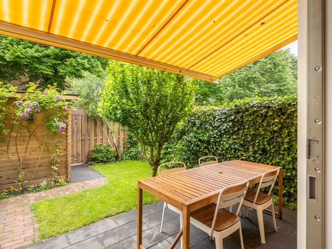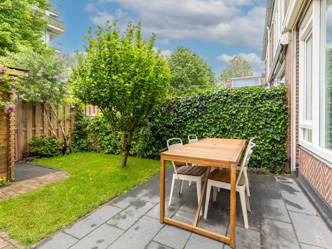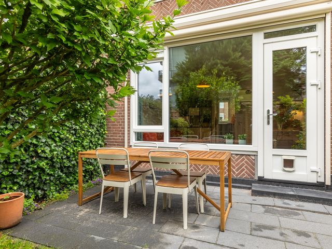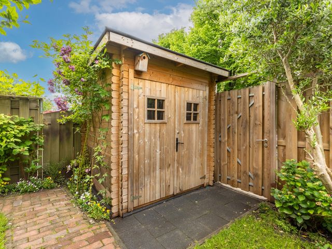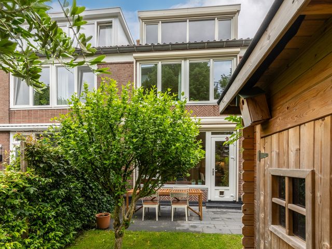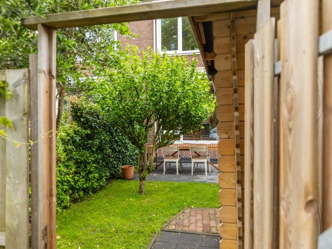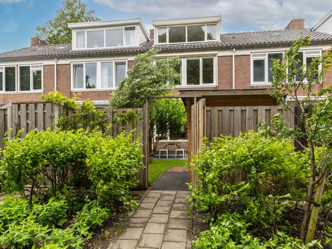Hoogwaardig gerenoveerde gezinswoning met tuin op het zuiden in een knus hofje in Amsterdam West. De huidige eigenaren hebben werkelijk alles in de woning aangepakt. De woning heeft een nieuwe keuken & badkamer, 4 goede slaapkamers en een heerlijke tuin op het zuiden. De woning is met veel zorg en aandacht voor duurzaamheid gerenoveerd. Wees welkom en kom kijken naar dit heerlijke gezinshuis.
+ for English see below+
OMGEVING
Deze rustige wijk, de Jan de Louterbuurt, in tuinstad Slotermeer, staat bekend als een kindvriendelijke buurt met een ideale ligging in Amsterdam West. Alle stadsvoorzieningen zijn binnen handbereik zoals het nabijgelegen overdekte winkelcentrum van Slotermeer (Plein ‘40-’45). De Sloterplas voor vertier op het water en het Stadsstrand zijn op fietsafstand, evenals het De Tuinen van West. Daarnaast bent u zo in het centrum van Amsterdam met de tram (lijn 7 en 13) of met de fiets. De uitvalswegen, zoals de ringweg A10 en de A5 zijn uitstekend te bereiken.
HAL
Vanuit je eigen voortuin stap je zo de hal in. Hier is het aparte toilet met fontein. Aangrenzend is een berging met de elektrische installatie en aansluiting van de vloerverwarming.
LIVING & KEUKEN
De lichte woonkamer is aan de tuinzijde. Deze heeft een goede indeling, een lichte uitstraling en toegang tot de achtertuin. Er is genoeg ruimte voor een grote eettafel. In het midden van de woonkamer is de trap naar de eerste etage. In de keuken en hal ligt vloerverwarming. De half open groene keuken is aan de voorkant van de woning. Deze is voorzien van alle gemakken en heeft veel ingebouwde bergruimte. Er is veel werkruimte, een inductie kookplaat met afzuigkap, vaatwasser en een koelvries combinatie. Op de vloer liggen mooie tegels met een print. De woonkamer heeft een houten vloer.
TUIN
De knusse tuin ligt vol op het zuiden. Hier is genoeg ruimte om lekker buiten van de zon te genieten en de kinderen te laten spelen. Uit de zon in de schaduw zitten is ook mogelijk, want er is een zonnescherm. Er is plek voor een lange eettafel. Achterin in de tuin is de kleine fietsenberging met een achterom.
EERSTE ETAGE
3 SLAAPKAMERS
Aan de voorzijde is de hoofd slaapkamer. Hier past prima een tweepersoonsbed en een garderobekast. Aan de achterzijde zijn de twee andere royale slaapkamers.
BADKAMER
De moderne lichte badkamer heeft een ruime inloopdouche en een dubbele wastafel.
TWEEDE ETAGE
De zolderetage is heerlijk licht door de twee nieuw geplaatste dakkapellen. Nu is het één grote open ruimte die als slaapkamer dient, maar je kunt hier met gemak twee slaapkamers van maken. De wasmachine en droger aansluitingen zitten hier ook.
DUURZAAMHEID
De woning is door de huidige eigenaren geheel verduurzaamd en toekomstbestendig gemaakt. De woning is voorzien van nieuwe kozijnen met triple glas, zonwerende beglazing, muur- en vloerisolatie, vloerverwarming in de keuken en hal en een CV-ketel uit 2019. Alle ramen aan de achterzijde hebben elektrische schermen. De woning heeft dan ook een energielabel A.
BIJZONDERHEDEN
+ Gerenoveerde tussenwoning van 103 m2 in Amsterdam West
+ Knus wonen in een hofje, met eigen voor-en achtertuin
+ Duurzaam en mooi gerenoveerd gezinshuis
+ Ruime zolder met twee dakkapellen
+ Mogelijkheid tot 5e slaapkamer
+ De erfpacht is afgekocht tot 1 september 2054
+ Energy label A
+ Eeuwigdurende erfpacht is vastgesteld op €161 (+inflatie) per jaar
+ Oplevering in overleg, voorkeur medio oktober
Bekijk voor meer informatie de video, de digitale brochure en plattegrond. Voor het plannen van een afspraak, bel gerust met kantoor: 020 - 210 1048 of stuur een email. Voor specifieke vragen kun je terecht bij verkopend makelaar: Susanne Dijkstra.
+++
High-quality renovated family home with a south-facing garden in a cosy courtyard in Amsterdam West. The current owners have really tackled everything in the house. It has a new kitchen & bathroom, 4 good sized bedrooms and a lovely south-facing garden. The house has been renovated with great care and attention to sustainability. We’d love to welcome you to take a look at this wonderful family home.
SURROUNDINGS
This quiet Jan de Louter- neighbourhood, in garden city Slotermeer, is known as a child-friendly neighbourhood very well located in Amsterdam West. All urban facilities you can think of are within easy reach, like the nearby Slotermeer shopping centre (Plein '40-'45). There are the Sloterplas and Stadsstrand (‘city beach’) for water fun and all within cycling distance, as well as a recreational area De Tuinen van West (West Gardens). In addition, you can easily reach the city centre by tram (lines 7 and 13) or bicycle. The motorways like the A10 and A9, are within easy access.
ENTRANCE
From your own front yard, you step right into the entrance hall where the separate toilet with fountain is. Adjacent is a storage room with the electrical system and the set-up for the underfloor heating.
LIVING & KITCHEN
The bright living room is at the garden side. It has a good layout, a bright feel to it and gives access to the back garden. There’s enough space for a large dining table. In the middle of the living room is the staircase that leads to the first floor. Both the kitchen and hallway have floor heating. The semi-open green kitchen is at the front of the house. It is fully equipped and has plenty of built-in storage space. It also has enough workspace, an induction hob with extractor hood, dishwasher, and a fridge-freezer combination. There are beautiful, printed tiles on the floor. The living room has a wooden floor.
GARDEN
The cosy garden faces south. There is enough space to enjoy the sun and for children to play. You can sit in the shade out as well, because of a sun cover. There is room for a long dining table. At the back of the garden is the small bicycle shed with a back entrance.
FIRST FLOOR
3 BEDROOMS
At the front is the master bedroom. It perfectly fits a double bed and a wardrobe. At the rear are the two other spacious bedrooms.
BATHROOM
The modern and bright bathroom has a spacious walk-in shower and a double sink.
SECOND FLOOR
The attic floor is wonderfully bright due to the two newly installed dormer windows. It’s one big open space used as a bedroom now but can be easily converted into two bedrooms. The washing machine and dryer connections are also up here.
SUSTAINABILITY
The current owners have made the house completely sustainable and future-proof. The house has new triple-glazed window frames, solar control glazing, wall and floor insulation, floor heating in the kitchen and hall and a 2019 central heating boiler. All windows at the rear have electric screens. The property therefore has an energy label A.
PARTICULARITIES
+ Renovated house of 103 m2 in Amsterdam West
+ Cosy living in a courtyard, with your own front and back garden
+ Sustainable and beautifully renovated family home
+ Spacious attic with two dormer windows
+ Possibility to create a fifth bedroom
+ Energy label A
+ The leasehold is bought off until September 1st 2054
+ Perpetual lease has been clicked at €161 (+inflation) per year
+ Delivery in consultation, preferably October
For more information, take a look at the video, digital brochure and floorplan. To schedule an appointment, please call the office: 020 - 210 1048 or send an email. For specific questions, please contact the selling agent: Susanne Dijkstra.
High-quality renovated family home with a south-facing garden in a cosy courtyard in Amsterdam West. The current owners have really tackled everything in the house. It has a new kitchen & bathroom, 4 good sized bedrooms and a lovely south-facing garden. The house has been renovated with great care and attention to sustainability. We’d love to welcome you to take a look at this wonderful family home.
SURROUNDINGS
This quiet Jan de Louter- neighbourhood, in garden city Slotermeer, is known as a child-friendly neighbourhood very well located in Amsterdam West. All urban facilities you can think of are within easy reach, like the nearby Slotermeer shopping centre (Plein '40-'45). There are the Sloterplas and Stadsstrand (‘city beach’) for water fun and all within cycling distance, as well as a recreational area De Tuinen van West (West Gardens). In addition, you can easily reach the city centre by tram (lines 7 and 13) or bicycle. The motorways like the A10 and A9, are within easy access.
ENTRANCE
From your own front yard, you step right into the entrance hall where the separate toilet with fountain is. Adjacent is a storage room with the electrical system and the set-up for the underfloor heating.
LIVING & KITCHEN
The bright living room is at the garden side. It has a good layout, a bright feel to it and gives access to the back garden. There’s enough space for a large dining table. In the middle of the living room is the staircase that leads to the first floor. Both the kitchen and hallway have floor heating. The semi-open green kitchen is at the front of the house. It is fully equipped and has plenty of built-in storage space. It also has enough workspace, an induction hob with extractor hood, dishwasher, and a fridge-freezer combination. There are beautiful, printed tiles on the floor. The living room has a wooden floor.
GARDEN
The cosy garden faces south. There is enough space to enjoy the sun and for children to play. You can sit in the shade out as well, because of a sun cover. There is room for a long dining table. At the back of the garden is the small bicycle shed with a back entrance.
FIRST FLOOR
3 BEDROOMS
At the front is the master bedroom. It perfectly fits a double bed and a wardrobe. At the rear are the two other spacious bedrooms.
BATHROOM
The modern and bright bathroom has a spacious walk-in shower and a double sink.
SECOND FLOOR
The attic floor is wonderfully bright due to the two newly installed dormer windows. It’s one big open space used as a bedroom now but can be easily converted into two bedrooms. The washing machine and dryer connections are also up here.
SUSTAINABILITY
The current owners have made the house completely sustainable and future-proof. The house has new triple-glazed window frames, solar control glazing, wall and floor insulation, floor heating in the kitchen and hall and a 2019 central heating boiler. All windows at the rear have electric screens. The property therefore has an energy label A.
PARTICULARITIES
+ Renovated house of 103 m2 in Amsterdam West
+ Cosy living in a courtyard, with your own front and back garden
+ Sustainable and beautifully renovated family home
+ Spacious attic with two dormer windows
+ Possibility to create a fifth bedroom
+ Energy label A
+ The leasehold is bought off until September 1st 2054
+ Perpetual lease has been clicked at €161 (+inflation) per year
+ Delivery in consultation, preferably October
For more information, take a look at the video, digital brochure and floorplan. To schedule an appointment, please call the office: 020 - 210 1048 or send an email. For specific questions, please contact the selling agent: Susanne Dijkstra.
Jan de Louterstraat 81
Amsterdam
€ 575.000,- k.k.
Omschrijving
Lees meer
Kenmerken
Overdracht
- Vraagprijs
- € 575.000,- k.k.
- Status
- onder bod
- Aanvaarding
- in overleg
Bouw
- Soort woning
- woonhuis
- Soort woonhuis
- eengezinswoning
- Type woonhuis
- tussenwoning
- Aantal woonlagen
- 3
- Kwaliteit
- luxe
- Bouwvorm
- bestaande bouw
- Bouwperiode
- 1945-1959
- Dak
- zadeldak
- Voorzieningen
- mechanische ventilatie, tv kabel en glasvezel kabel
Energie
- Energielabel
- A
- Verwarming
- c.v.-ketel en vloerverwarming gedeeltelijk
- Warm water
- c.v.-ketel
- C.V.-ketel
- gas gestookte combi-ketel uit 2019 van HR Intergas, eigendom
Oppervlakten en inhoud
- Woonoppervlakte
- 103 m²
- Perceeloppervlakte
- 77 m²
- Inhoud
- 386 m³
- Buitenruimte oppervlakte
- 3 m²
Indeling
- Aantal kamers
- 5
- Aantal slaapkamers
- 4
Buitenruimte
- Ligging
- in woonwijk
- Tuin
- Achtertuin met een oppervlakte van 31 m² en is gelegen op het zuiden
Garage / Schuur / Berging
- Schuur/berging
- vrijstaand hout
Lees meer
