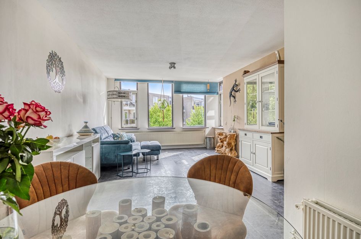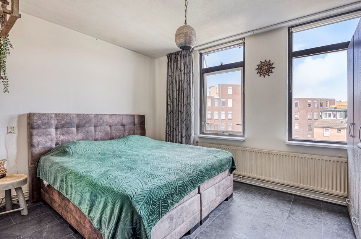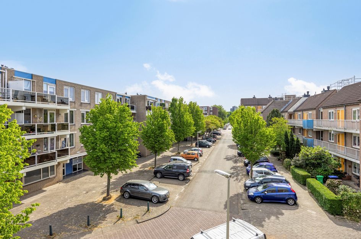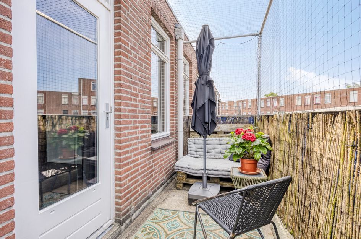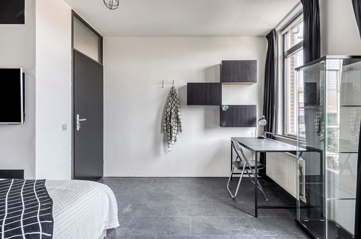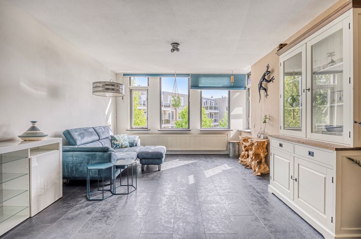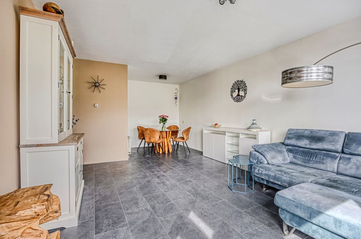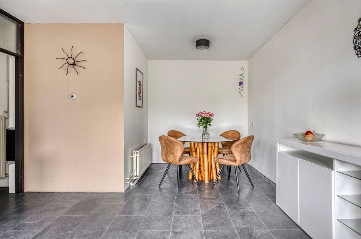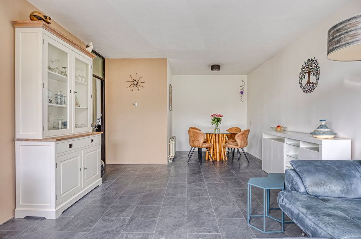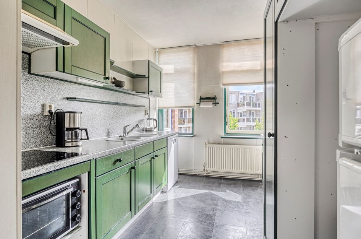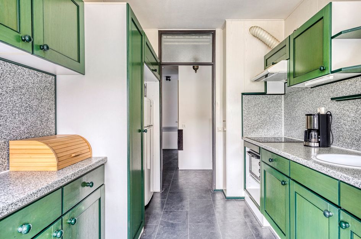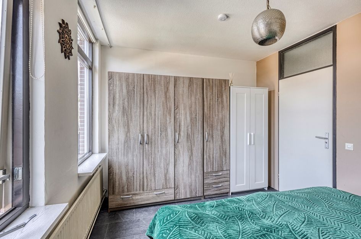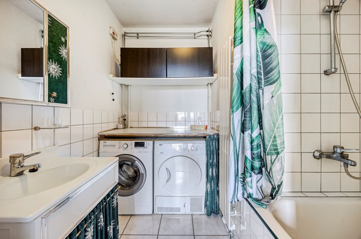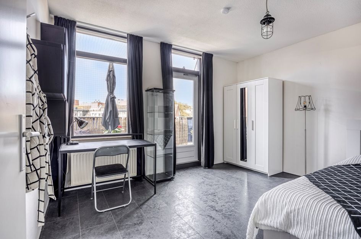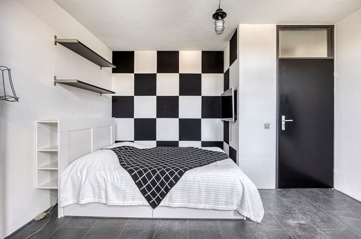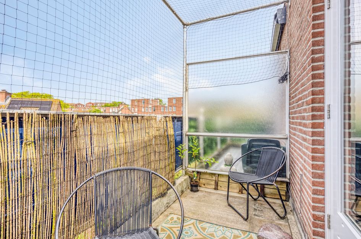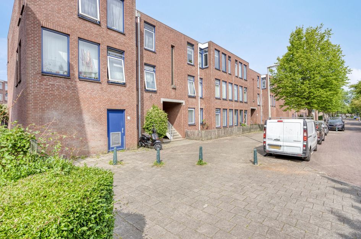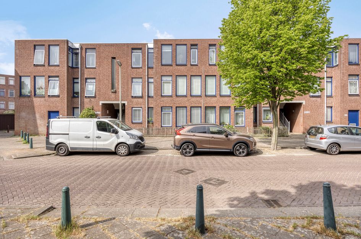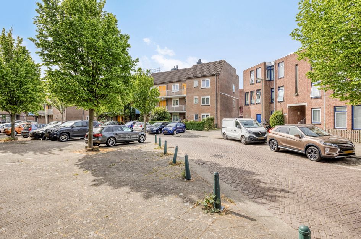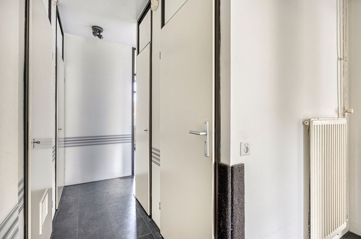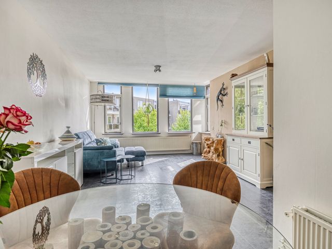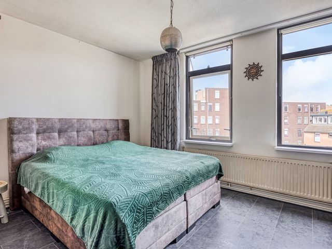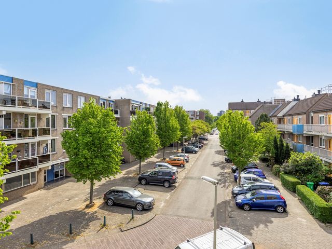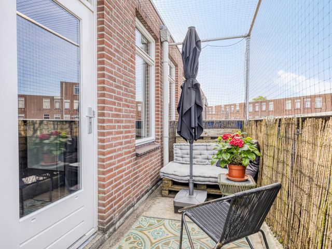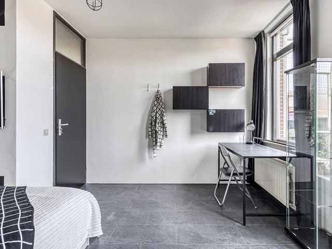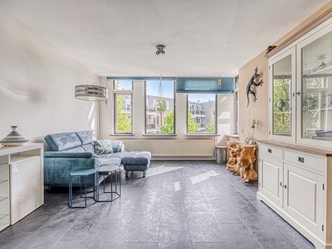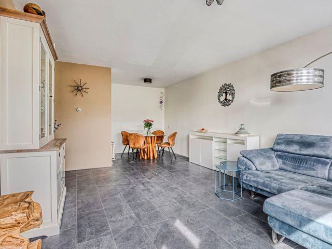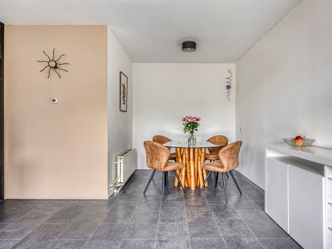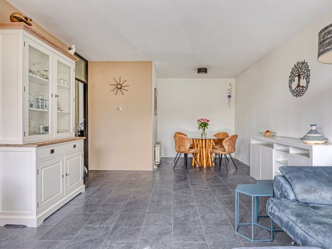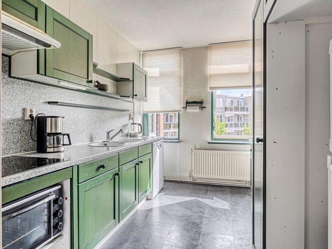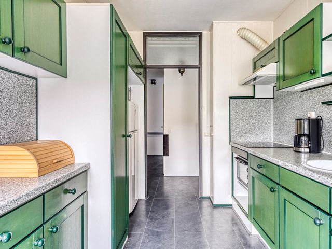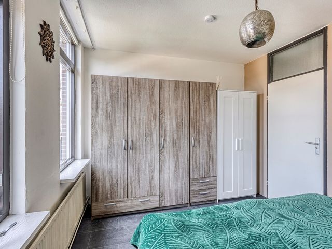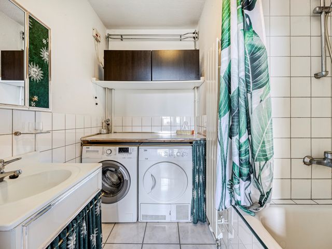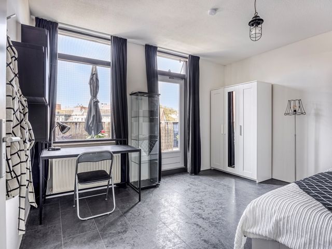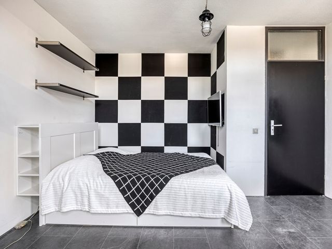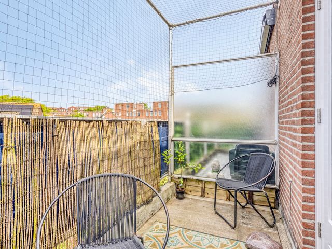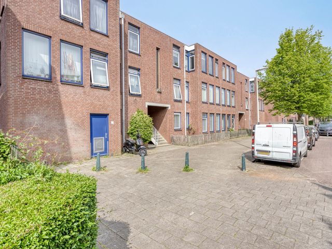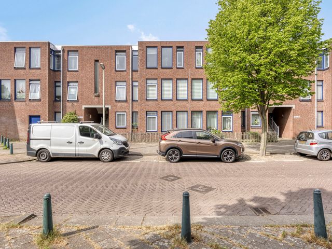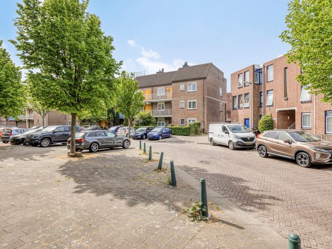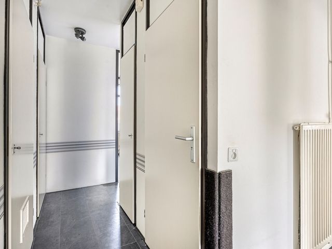Ruim en zeer licht driekamer topappartement met twee slaapkamers gelegen op de 2e verdieping van een goed onderhouden appartementencomplex in de rustige, kindvriendelijke woonwijk Houtwijk.
Mooi vrij uitzicht aan de voorzijde vanuit de lichte woonkamer met zit- en eetgedeelte, badkamer met ligbad en wastafelmeubel en een heerlijk ruim balkon met middagzon.
In Houtwijk gelegen, dus veel groen en parken, waardoor ook de omgeving erg fijn is om te wonen. Scholen en kinderopvangcentra, en een klein winkelcentrum voor alle benodigde boodschappen (met o.a. Lidl, Albert Heijn en Kruidvat) op loopafstand, centraal gelegen nabij het OV (tram 2, bus 21, 26 en 31) en uitvalswegen. Ook enkele minuten fietsafstand van de duinen, het strand van Kijkduin en groen-, sport- en recreatievoorzieningen.
Indeling
Opgang via een open portiek met trap naar de 2e etage, entree van het appartement.
U-vormige gang die toegang geeft tot alle vertrekken, met een grijze laminaatvloer doorlopend in de woning.
Ruime woon-/ eetkamer aan de voorzijde met mooie lichtinval vanuit het Noordoosten en Zuidoosten.
Ruime en lichte keuken die de nieuwe eigenaar naar eigen smaak kan restylen.
Modern toilet, vaste kast met de opstelplaats van de cv-ketel (2019), meterkast, inpandige vaste kast.
Hoofdslaapkamer aan de achterzijde.
2e slaapkamer aan de achterzijde met deur naar het ruime balkon. Beide slaapkamers zijn van goed formaat.
Badkamer met ligbad met douchevoorziening, vaste wastafel met meubel en aansluiting voor de wasmachine.
Balkon
Balkon van ca. 4,1 x 1,7m aan de achterzijde, gelegen op het Zuidwesten.
Bijzonderheden
- Bouwjaar 1983;
- Energielabel C geldig tot 2029;
- Gratis parkeergelegenheid voor de deur;
- Gebruiksoppervlakte wonen: 84,4m2 en inhoud 279m3;
- Gebruiksoppervlakte overige inpandige ruimte 0,00m2;
- Gebouw gebonden buitenruimte 7,70m2;
- Externe bergruimte 6,00m2 (Eigen berging op de begane grond van 2.9x 2.1m);
- Voorzien van kozijnen met dubbel glas;
- Geheel voorzien van laminaat vloeren;
- Erfpacht voor onbepaalde tijd en eeuwigdurend afgekocht;
- Actieve VVE met MJOP, bijdrage € 142,13 per maand;
- Professioneel bestuurde VvE (20 appartementen);
- Door verkoper zelf bewoond;
- Oplevering in overleg, bij voorkeur Augustus;
- In verband met het bouwjaar van de woning wordt ongeacht de kwaliteit in de VBO koopakte een ouderdoms- en materialenclausule opgenomen.
Spacious and very bright three-room top floor apartment with two bedrooms located on the 2nd floor of a well-maintained apartment complex in the quiet, child-friendly residential area of Houtwijk.
Beautiful unobstructed view at the front from the bright living room with seating and dining areas, bathroom with bathtub and washbasin and a lovely spacious balcony with afternoon sun.
Located in Houtwijk, so lots of greenery and parks, which also makes the area very pleasant to live in. Schools and childcare centers, and a small shopping center for all necessary groceries (including Lidl, Albert Heijn and Kruidvat) within walking distance, centrally located near public transport (tram 2, bus 21, 26 and 31) and highways. Also a few minutes by bike from the dunes, the beach of Kijkduin and green, sports and recreational facilities.
Layout
Entrance via an open porch with stairs to the 2nd floor, entrance to the apartment.
U-shaped hallway that gives access to all rooms, with a grey laminate floor throughout the house.
Spacious living/dining room at the front with beautiful light from the Northeast and Southeast.
Spacious and bright kitchen that the new owner can restyle to their own taste.
Modern toilet, storage room with the central heating boiler (2019), electrical switchboard, built-in fixed storage room.
Master bedroom at the rear.
2nd bedroom at the rear with doors to the spacious balcony. Both bedrooms are of a good size.
Bathroom with bath with shower, fixed washbasin and connection for the washing machine.
Balcony
Balcony of approx. 4.1 x 1.7m at the rear, located on the southwest.
Specialties
- Built in 1983;
- Energy label C valid until 2029;
- Free parking in front of the door;
- Living area: 84.4m2 and volume 279m3;
- Other indoor space 0.00m2;
- Outdoor space 7.70m2;
- External storage space 6.00m2 (Private storage room on the ground floor of 2.9x 2.1m);
- Equipped with double glazing;
- Fully equipped with laminate floors;
- Leasehold for an indefinite period and bought off in perpetuity;
- Active VVE with MJOP, contribution € 142.13 per month;
- Professionally managed Home Owners Association (20 apartments);
- Inhabited by the seller herself;
- Delivery in consultation, preferably August;
- In connection with the year of construction of the house, an age and materials clause is included in the VBO purchase agreement, regardless of the quality.
Jan Bronnerstraat 98
Den Haag
€ 275.000,- k.k.
Omschrijving
Lees meer
Kenmerken
Overdracht
- Vraagprijs
- € 275.000,- k.k.
- Status
- onder optie
- Aanvaarding
- in overleg
Bouw
- Soort woning
- appartement
- Soort appartement
- bovenwoning
- Aantal woonlagen
- 1
- Woonlaag
- 2
- Bouwvorm
- bestaande bouw
- Bouwperiode
- 1981-1990
- Open portiek
- nee
- Dak
- plat dak
Energie
- Energielabel
- C
- Verwarming
- c.v.-ketel
- Warm water
- c.v.-ketel
- C.V.-ketel
- gas gestookte combi-ketel uit 2019 van Intergas Kombi Kompact HRE, eigendom
Oppervlakten en inhoud
- Woonoppervlakte
- 84 m²
- Buitenruimte oppervlakte
- 7 m²
Indeling
- Aantal kamers
- 3
- Aantal slaapkamers
- 2
Garage / Schuur / Berging
- Schuur/berging
- inpandig
Lees meer
