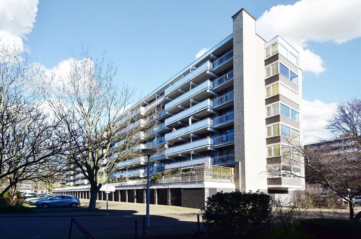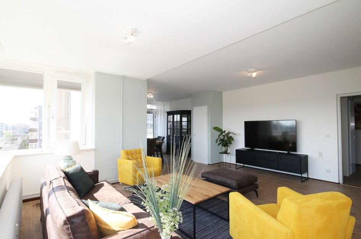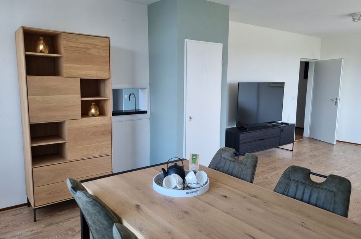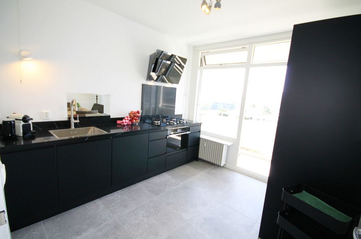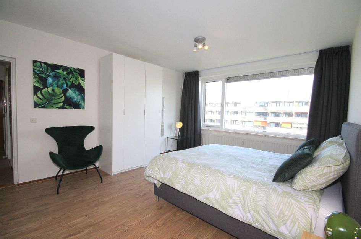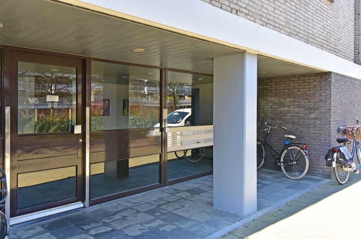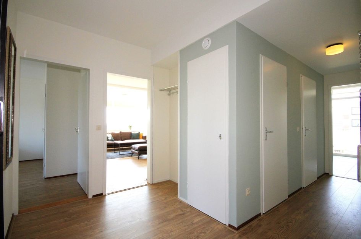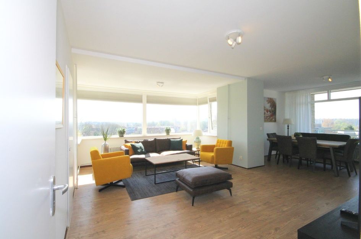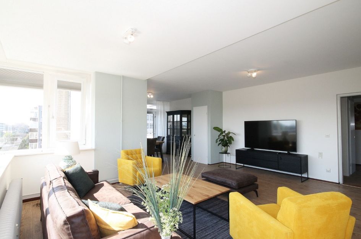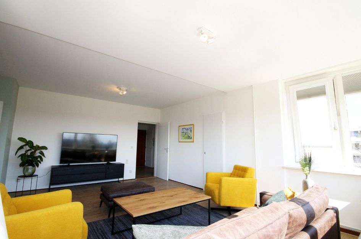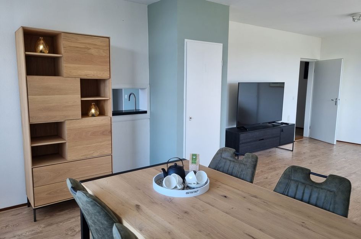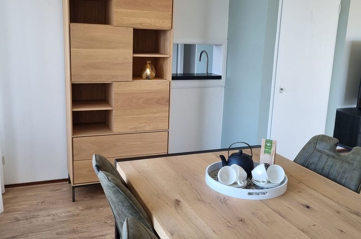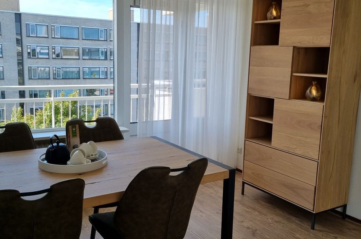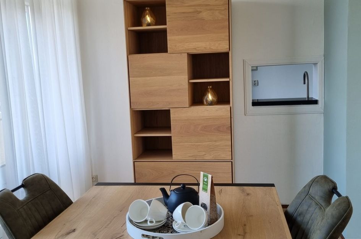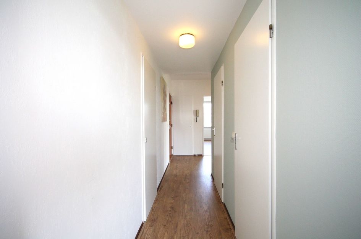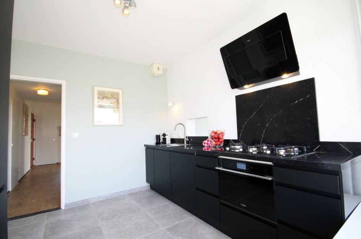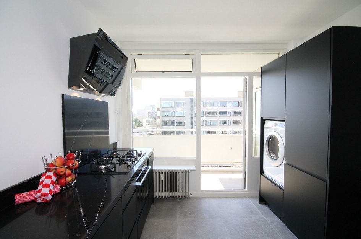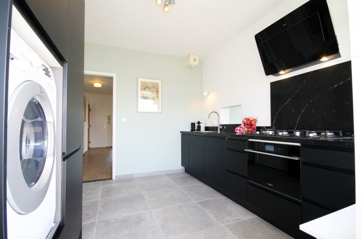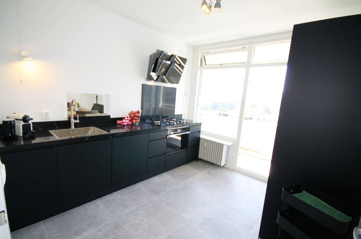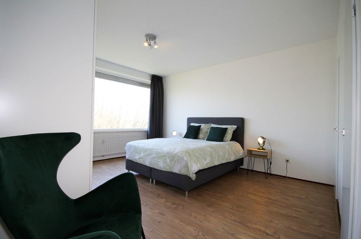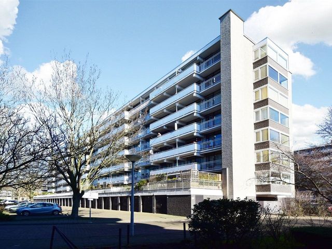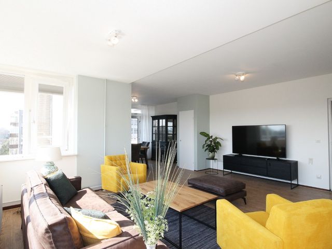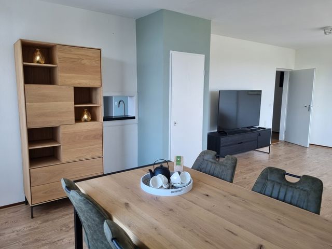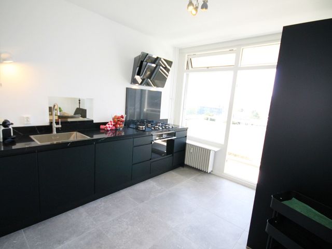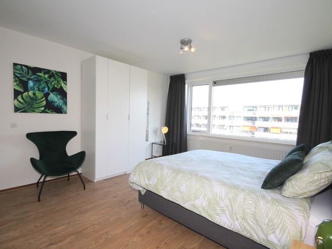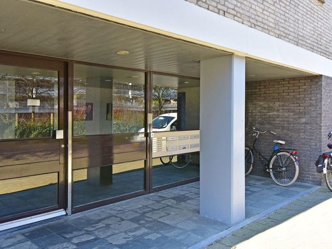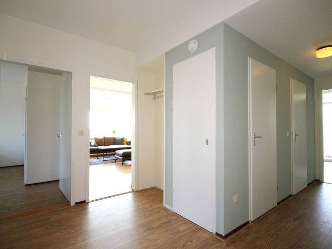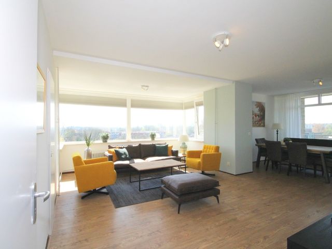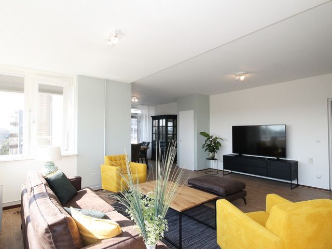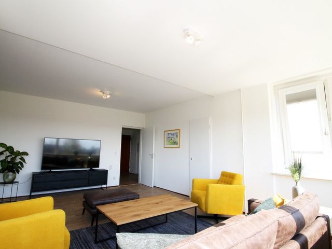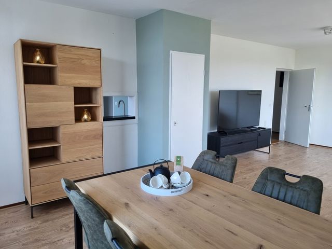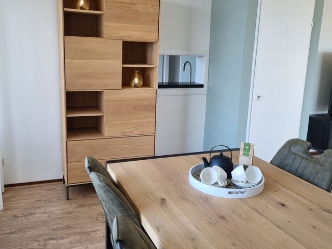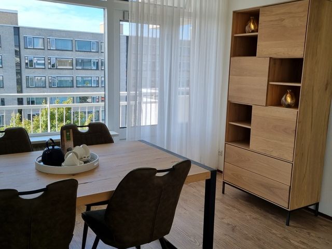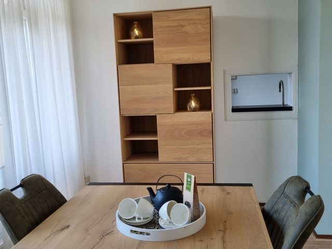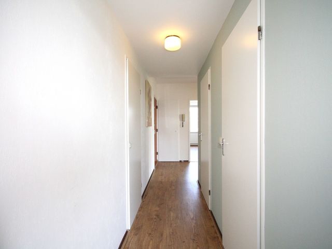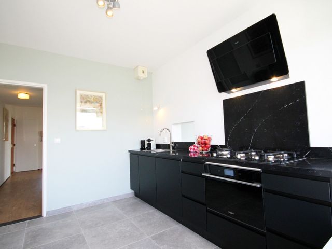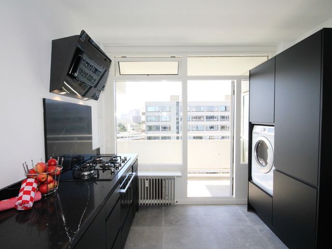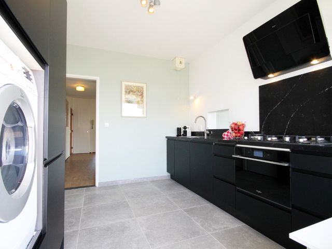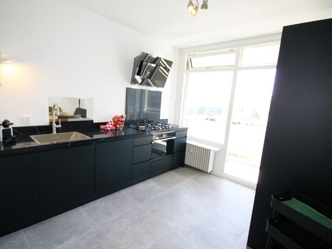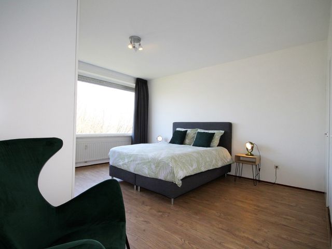Geheel gerenoveerd (2020) ruim (102 m²), licht 4-kamer gemeubileerd hoek-appartement met “panoramisch” uitzicht en zonnig balkon (ZW) in Waldeck op de grens met Bohemen, Winkelcentrum Waldeck, Landgoed Meer en Bos, strand en zee (badplaats Kijkduin), sportverenigingen, waaronder golfclub Ockenburgh, diverse scholen, waaronder The International School en openbaar vervoer (Randstad Rail 3) zijn op ‘loop’ afstand bereikbaar. Tevens zijn de uitvalswegen richting de snelwegen A4/A12/A13 eenvoudig bereikbaar. Het appartement is zonder ‘traptreden’ met lift bereikbaar.
Kortom: Dit prachtige appartement is zeker een bezichtiging waard!
Indeling: Gesloten portiek met bellen- en brievenbussentableau. Via trap of lift naar de 6e verdieping. Entree, ruime hal met gang, zeer lichte L-vormige woon-eetkamer met 3 vaste kasten en een deur naar een uitermate zonnig balkon, 2 ruime slaapkamers aan de voorzijde respectievelijk ca. 4.60 x 4.00 met 2 vaste kasten en ca. 4.18 x 2.96 met 2 vaste kasten met 2 vaste kasten, extra berging en een aansluiting voor een wastafel, luxe keuken (zwart uitgevoerd met inbouw apparatuur waaronder 5-pits gasfornuis met wok brander, inbouw combi oven, design afzuigkap, inbouw koel/vriescombinatie, vaatwasser en wasmachine en een deur naar het balkon, inpandige volledig betegelde badkamer met douchecabine, wastafel en opstelling badkamerboiler met een inhoud van 80 liter , separaat zwevend toilet met een fonteintje, inpandige berging, meterkast, garderobekast en vaste kast op de gang. Berging op straatniveau.
Afmetingen:
Woon- eetkamer ca. 5.71 x 4.25 en ca. 4.00 x 3.30
Slaapkamer I ca. 4.60 x 4.00
Slaapkamer II ca. 4.18 x 2.96
Keuken ca. 3.30 x 2.96
Badkamer ca. 1.97 x 1.97
Balkon ca. 7.15 x 1.65 0.90
Berging inpandig ca. 1.18 x 0.82
Berging ca. 3.07 x 2.65
Details:
- Huurprijs is exclusief water / elektriciteit / verwarming / tv / internet / lokale belastingen
- Voorschot stookkosten en servicekosten bedragen € 250,00 per maand
- Bouwjaar circa 1972
- Woonoppervlakte circa 102 m2
- Totale inhoud circa 336 m³
- Exact gemeten volgens de branche brede meetinstructie (Meetrapport conform NEN2580)
- Energie label: C
- Het appartement wordt gemeubileerd opgeleverd
- De woning wordt verwarmd door middel van blokverwarming
- Warm water middels een badkamerboiler met een inhoud van 80 liter en een keukenboiler met een inhoud van 10 liter
- De kozijnen zijn uitgevoerd in hout met dubbel glas
- Het gehele appartement is uitgevoerd met een laminaatvloer
- De woonkamer/eetkamer is luxe gemeubileerd met o.a. zonwering aan erkerzijde en voorzien van 65"led 4K smart televisie
- De elektrische installatie bestaat o.a. uit 5 groepen, een aardlekschakelaar en een normaal- en laagtariefmeter
- Luxe keuken met inbouw apparatuur
- Volledig betegelde badkamer met douchecabine, wastafel en radiator
- Balkon aanwezig
- Privé berging in de onderbouw
- Gratis parkeren op de openbare weg en op het gemeenschappelijke parkeerterrein achter het gebouw (geen eigen parkeerplaats)
- Beschikbaar direct
Huurvoorwaarden:
- U moet minimaal een (gezamenlijk) netto inkomen aantonen dat gelijk is aan 3 x de totale huurprijs
- Niet beschikbaar voor studenten / woningdelers
- 2 maanden waarborg te betalen voor aanvang huurcontract
- Niet roken en er mogen geen veranderingen aan het gehuurde worden gedaan;
- 2 maanden kijkrecht voor de verhuurder bij beëindiging van de huurovereenkomst;
- Er worden geen uitspraken gedaan over het toewijzingsbeleid.
Om in aanmerking te komen voor de aangeboden woning, dient u de onderstaande documenten aan te leveren:
- Kopie geldig paspoort / ID-kaart / werkvergunning / visum
- Kopie recente werkgeversverklaring(en) niet ouder dan 1 maand
- Kopie 3 recente opeenvolgende salarisstroken van aanvrager
- Kopie 3 recente opeenvolgende bankafschriften (digitaal is toegestaan) waarop bijschrijving van het salaris zichtbaar is
- Kopie bankpas (voorzijde)
- Verklaring van verhuurder/beheerder/eigenaar/hypotheekhouder van huidige woning met bevestiging van goed betalingsgedrag
- Uittreksel uit de BRP (basisregistratie personen) van uw gemeente
In geval van echtscheiding, aanvullend:
- Echtscheidingsconvenant
- Kopie van alle alimentatiebetalingen, indien van toepassing
Voor zelfstandigen (ZZP), directeur/aandeelhouders aanvullend:
- Recente accountants verklaring met balans en winst- en verliesrekening van de afgelopen 2 jaar, goedgekeurd door gecertificeerd accountant. (Conceptversie is niet voldoende)
- Kolommen balans winst/verlies lopend jaar
- Recent uittreksel van de Kamer van Koophandel (niet ouder dan 1 maand)
- Definitieve aanslagen IB 60 van de afgelopen 2 jaar
Deze informatie is door ons met de nodige zorgvuldigheid samengesteld. U kunt aan deze verhuur-beschrijving geen rechten ontlenen. Onzerzijds wordt echter geen enkele aansprakelijkheid aanvaard voor enige onvolledigheid, onjuistheid of anderszins, dan wel de gevolgen daarvan. Alle opgegeven maten en oppervlakten zijn indicatief.
Completely renovated (2020) spacious (102 m²), bright 4-room furnished corner apartment with "panoramic" view and sunny balcony (SW) in Waldeck on the border with Bohemia, Waldeck shopping center, Meer en Bos estate, beach and sea (resort Kijkduin), sports clubs including golf club Ockenburgh, various schools including The International School and public transport (Randstad Rail 3) are within "walking" distance. Also, the roads towards the A4/A12/A13 freeways are easily accessible. The apartment is without 'steps' with elevator access.
In short: This beautiful apartment is definitely worth a visit!
Layout: Closed porch with doorbells and mailboxes. Via stairs or elevator to the 6th floor. Entrance, spacious hall with corridor, very bright L-shaped living-dining room with 3 closets and a door to a very sunny balcony, 2 spacious bedrooms at the front respectively approx. 4.60 x 4.00 with 2 closets and approx. 4.18 x 2. 96 with 2 closets with 2 closets, extra storage room and a connection for a sink, luxury kitchen (black) with built-in appliances including 5-burner stove with wok burner, built-in combi oven, designer hood, built-in fridge / freezer, Dishwasher and washing machine and a door to the balcony, indoor fully tiled bathroom with shower, sink and bathroom boiler set with a capacity of 80 liters, separate toilet with a sink, storage room, closet and closet in the hallway. Storage room at street level.
Dimensions:
Living-dining room approx. 5.71 x 4.25 and approx. 4.00 x 3.30
Bedroom I approx. 4.60 x 4.00
Bedroom II approx. 4.18 x 2.96
Kitchen approx. 3.30 x 2.96
Bathroom approx. 1.97 x 1.97
Balcony approx 7.15 x 1.65 0.90
Storage approx. 1.18 x 0.82
Storage approx. 3.07 x 2.65
Details:
- Rent is excluding water / electricity / heating / TV / internet / local taxes
- Rental price is excluding € 250,00 per month advance payment heating costs
- Built in1972
- Living area approx: 102 m2
- Total content approximately: 336 m³
- Exactly measured according to the industry-wide measurement instruction (Measurement report in accordance with NEN2580)
- Energy label: C
- The apartment is being delivered furnished
- Entire house is finished with a neat laminate flooring
- The windows are made of wood with double glazing
- The living room / dining room is luxuriously furnished with blinds on bay side and equipped with 65 "led 4K smart television
- The electrical installation consists of 5 groups, an earth leakage switch and a normal and low rate meter
- Luxury kitchen with built-in appliances
- Fully tiled bathroom with shower cabin
- 2 spacious bedrooms
- The house is heated by block heating, hot water by means of a boiler
- Hot water by means of a bathroom boiler with a capacity of 80 liters and a kitchen boiler with a capacity of 10 liters
- Spacious balcony on the southwest
- Private storage room in the basement
- Free parking on the public road and on the common parking lot behind the building (no private parking)
- Directly available
Rental conditions:
- You must demonstrate at least a (joint) net income equal to 3 x the total rental price
- Not available for students / house sharers
- 2 months deposit to be paid before start of rental contract
- No smoking and no alterations are allowed to the rented property
- 2 months viewing right for the landlord upon termination of the lease;
- No statements are made about the allocation policy.
To be considered for the offered property, you will have to provide the documents below:
Individual applicant and/or any other applicant:
- Copy of valid passport / ID card / work permit / visa
- Copy of recent employer's statement(s) not older than 1 month
- Copy of 3 recent consecutive salary slips of applicant
- Copy of 3 recent consecutive bank statements (digital is allowed) on which the salary is credited
- Copy of bank card (front)
- Statement from landlord/manager/owner/mortgagee of current residence confirming good payment behaviour
- Extract from the BRP (basic registration of persons) of your municipality
In case of divorce additional:
- Divorce covenant
- Copy of all alimony payments, if applicable
For self-employed persons, director/shareholders additionally:
- Recent auditor's report with balance sheet and profit and loss statement for the past 2 years, approved by certified accountant.
- Columns balance sheet profit/loss current year
- Recent extract from the Chamber of Commerce (not older than 1 month)
- IB 60 Statement tax office
This information has been compiled by us with due care. You cannot derive any rights from this rental description. However, no liability is accepted on our part for any incompleteness, inaccuracy or otherwise, or the consequences thereof. All specified sizes and surfaces are indicative.
Jacques Urlusstraat 147
Den Haag
€ 2.550,- p/m
Omschrijving
Lees meer
Kenmerken
Overdracht
- Huurprijs
- € 2.550,- p/m gemeubileerd
- Status
- beschikbaar
- Aanvaarding
- per direct
Bouw
- Soort woning
- appartement
- Soort appartement
- bovenwoning
- Aantal woonlagen
- 1
- Woonlaag
- 6
- Kwaliteit
- luxe
- Bouwvorm
- bestaande bouw
- Bouwperiode
- 1971-1980
- Open portiek
- nee
- Dak
- plat dak
- Voorzieningen
- mechanische ventilatie, tv kabel en lift
Energie
- Energielabel
- C
- Verwarming
- blokverwarming
Oppervlakten en inhoud
- Woonoppervlakte
- 101 m²
- Buitenruimte oppervlakte
- 9 m²
Indeling
- Aantal kamers
- 4
- Aantal slaapkamers
- 2
Buitenruimte
- Ligging
- aan rustige weg, in woonwijk en vrij uitzicht
Garage / Schuur / Berging
- Schuur/berging
- box
Lees meer
