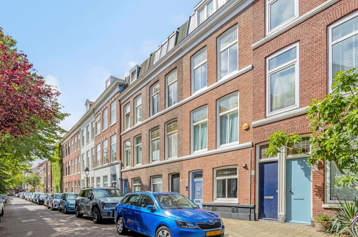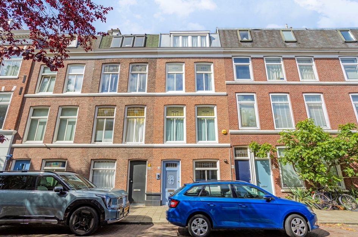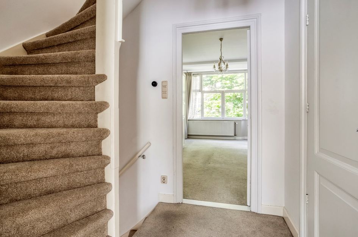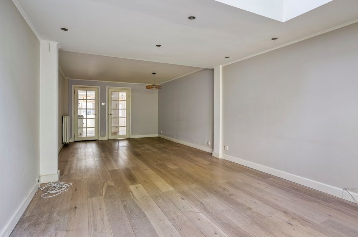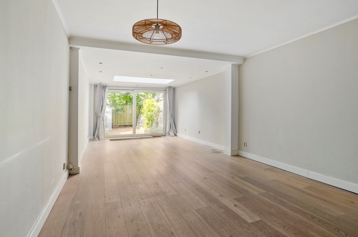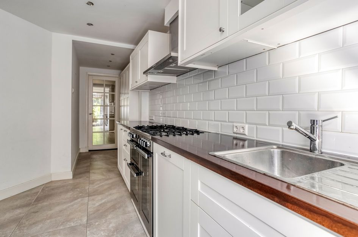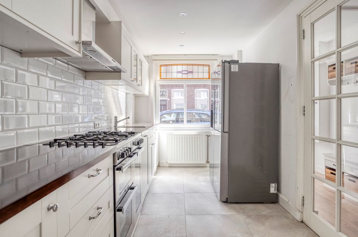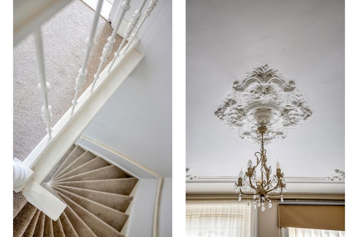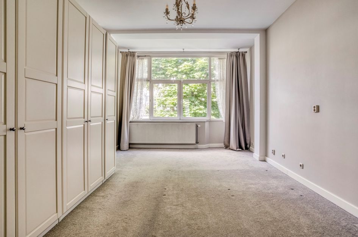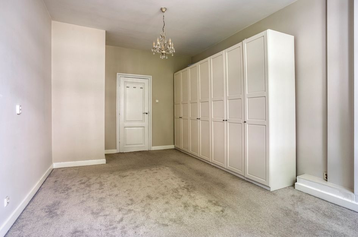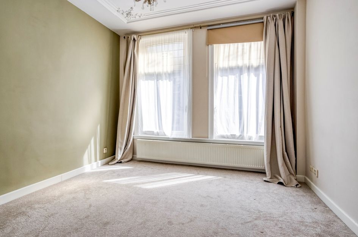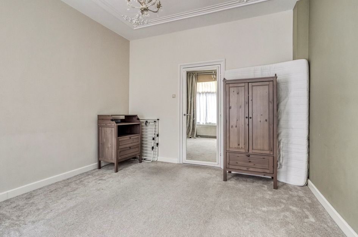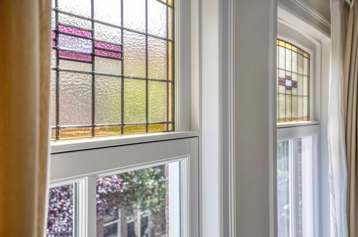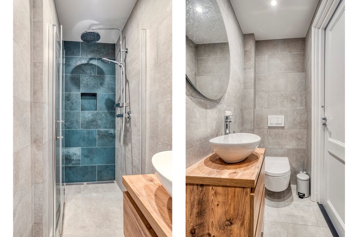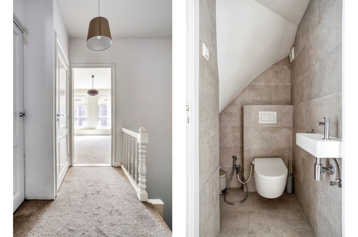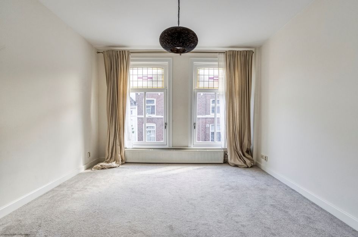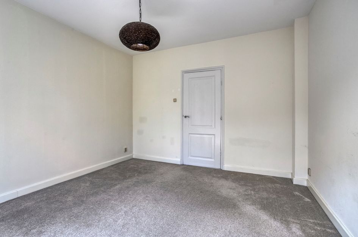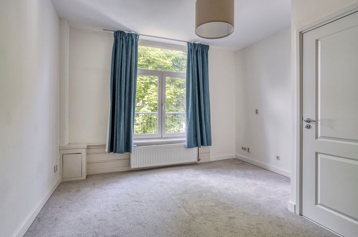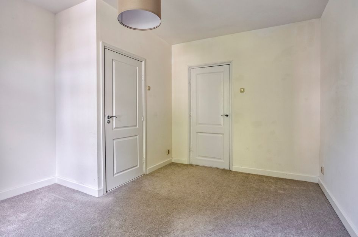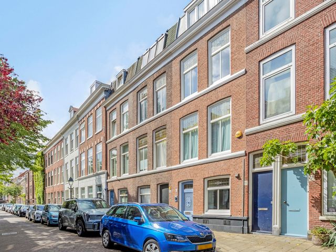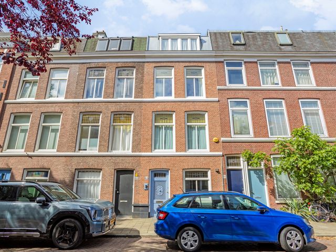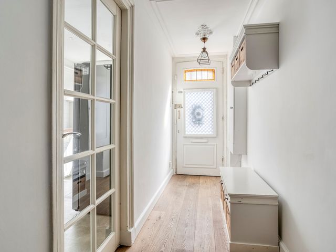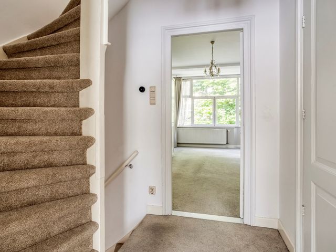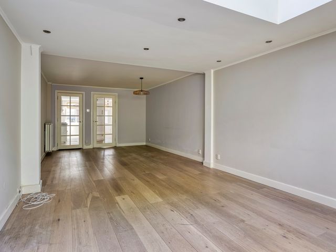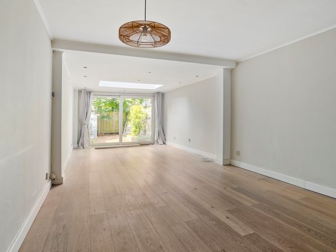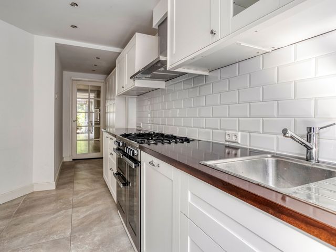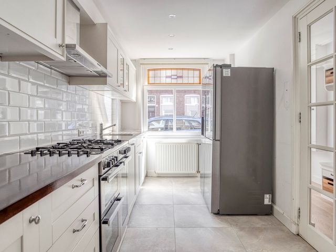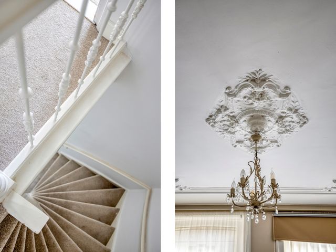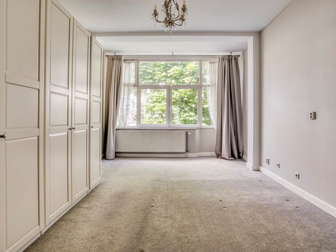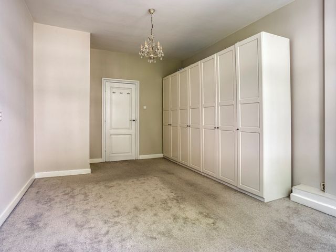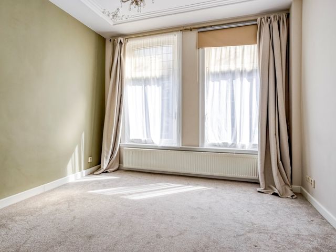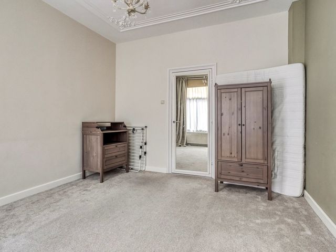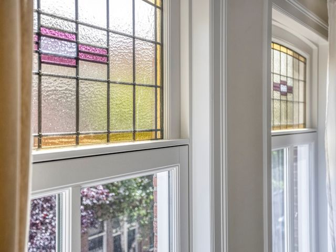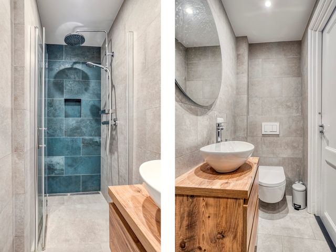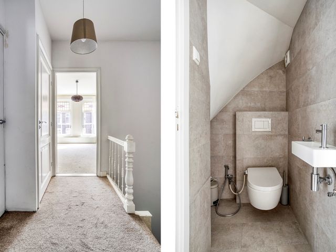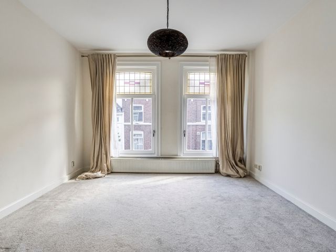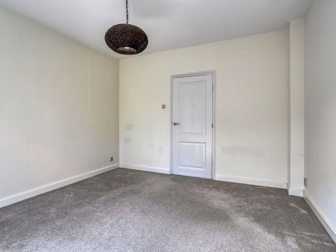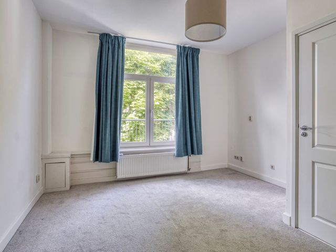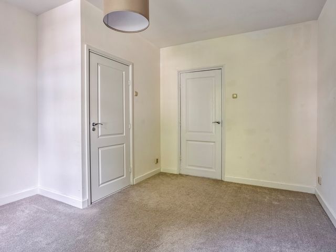Charming 6-bedroom townhouse with sunny garden in the vibrant Zeeheldenkwartier!
Welcome to this characteristic townhouse from 1900, located in the heart of the lively Zeeheldenkwartier – one of The Hague’s most beloved neighborhoods. This spacious and well-laid-out home spans four full floors, combining historic charm with modern comfort in a highly sought-after setting.
The Zeeheldenkwartier is known for its eclectic mix of architecture, boutique shops, artisanal cafés, and creative energy. It’s a neighborhood full of personality and warmth, popular with young professionals, families, and artists alike. The city center is just a short walk away, as are several parks, museums, and cultural venues.
Layout
Entry is at street level, leading directly into the hallway. At the front of the house, you'll find the modern kitchen, complete with all essential appliances and overlooking the lively street. From both the hallway and kitchen, you step into the spacious living and dining area at the rear. Large sliding doors create a seamless flow to the sunny backyard of approx. 32 m², an ideal extension of the living space, perfect for relaxing, dining, or entertaining. The garden also features a shed.
On the first floor, you'll find two bright and well-proportioned bedrooms, both filled with natural light. This level also features a contemporary bathroom with a walk-in shower, modern washbasin, and toilet.
The second floor mirrors this layout, offering two additional bedrooms that can be used as sleeping quarters, guest rooms, or home offices. A second bathroom on this floor provides extra convenience and privacy for larger households or shared living.
The top floor features two charming attic-style bedrooms with characteristic sloped ceilings, offering warmth and character. This floor also includes a third modern bathroom, making the layout ideal for families who value comfort and space.
This smart and spacious configuration offers excellent flexibility, with six true bedrooms and a bathroom on every floor above the ground level. Whether you’re looking for a family home, an investment property, or a place to comfortably share, this townhouse easily adapts to your lifestyle.
Highlights
- Available immediately
- Available for a minimum of 12 months
- Energy label C
- Rental price excludes the costs of utilities, TV and internet
- Unfurnished
- 2-month deposit
- Total living space: 167 m²
- 6 bedrooms
- 3 modern bathrooms
- Sunny backyard of approx. 32 m² (9m deep and 4m wide)
- Balcony at the rear
- Located in a protected cityscape area
- All amenities, shops, restaurants, and public transport within walking distance
Don’t miss the opportunity to make this beautifully structured and versatile townhouse your new home in the dynamic and centrally located Zeeheldenkwartier!
Charming 6-bedroom townhouse with sunny garden in the vibrant Zeeheldenkwartier!
Welcome to this characteristic townhouse from 1900, located in the heart of the lively Zeeheldenkwartier – one of The Hague’s most beloved neighborhoods. This spacious and well-laid-out home spans four full floors, combining historic charm with modern comfort in a highly sought-after setting.
The Zeeheldenkwartier is known for its eclectic mix of architecture, boutique shops, artisanal cafés, and creative energy. It’s a neighborhood full of personality and warmth, popular with young professionals, families, and artists alike. The city center is just a short walk away, as are several parks, museums, and cultural venues.
Layout
Entry is at street level, leading directly into the hallway. At the front of the house, you'll find the modern kitchen, complete with all essential appliances and overlooking the lively street. From both the hallway and kitchen, you step into the spacious living and dining area at the rear. Large sliding doors create a seamless flow to the sunny backyard of approx. 32 m², an ideal extension of the living space, perfect for relaxing, dining, or entertaining. The garden also features a shed.
On the first floor, you'll find two bright and well-proportioned bedrooms, both filled with natural light. This level also features a contemporary bathroom with a walk-in shower, modern washbasin, and toilet.
The second floor mirrors this layout, offering two additional bedrooms that can be used as sleeping quarters, guest rooms, or home offices. A second bathroom on this floor provides extra convenience and privacy for larger households or shared living.
The top floor features two charming attic-style bedrooms with characteristic sloped ceilings, offering warmth and character. This floor also includes a third modern bathroom, making the layout ideal for families who value comfort and space.
This smart and spacious configuration offers excellent flexibility, with six true bedrooms and a bathroom on every floor above the ground level. Whether you’re looking for a family home, an investment property, or a place to comfortably share, this townhouse easily adapts to your lifestyle.
Highlights
- Available immediately
- Available for a minimum of 12 months
- Energy label C
- Rental price excludes the costs of utilities, TV and internet
- Unfurnished
- 2-month deposit
- Total living space: 167 m²
- 6 bedrooms
- 3 modern bathrooms
- Sunny backyard of approx. 32 m² (9m deep and 4m wide)
- Balcony at the rear
- Located in a protected cityscape area
- All amenities, shops, restaurants, and public transport within walking distance
Don’t miss the opportunity to make this beautifully structured and versatile townhouse your new home in the dynamic and centrally located Zeeheldenkwartier!
Jacob van der Doesstraat 64
's-Gravenhage
€ 4.000,- p/m
Omschrijving
Lees meer
Kenmerken
Overdracht
- Huurprijs
- € 4.000,- p/m gestoffeerd
- Status
- beschikbaar
- Aanvaarding
- in overleg
Bouw
- Soort woning
- woonhuis
- Soort woonhuis
- herenhuis
- Type woonhuis
- tussenwoning
- Aantal woonlagen
- 4
- Kwaliteit
- normaal
- Bouwvorm
- bestaande bouw
- Bouwperiode
- -1906
- Voorzieningen
- jacuzzi
Energie
Oppervlakten en inhoud
- Woonoppervlakte
- 167 m²
- Perceeloppervlakte
- 103 m²
- Inhoud
- 420 m³
Indeling
- Aantal kamers
- 7
- Aantal slaapkamers
- 6
Buitenruimte
- Ligging
- aan rustige weg
Garage / Schuur / Berging
- Schuur/berging
- vrijstaand hout
Lees meer
