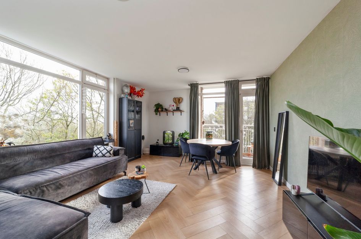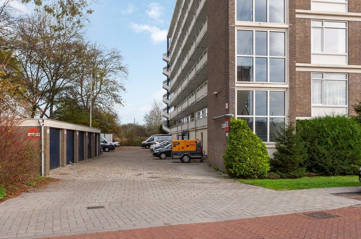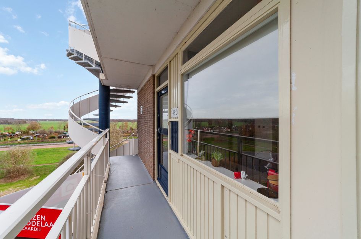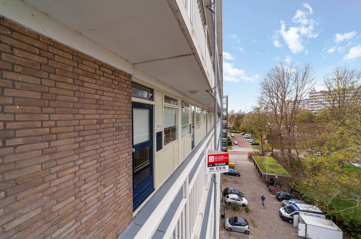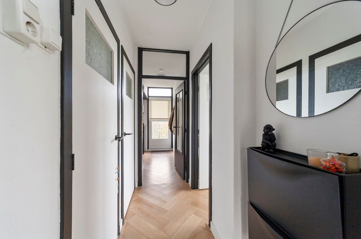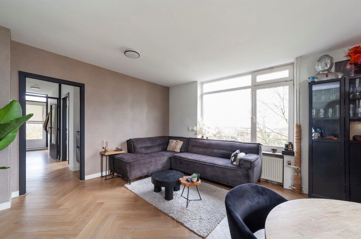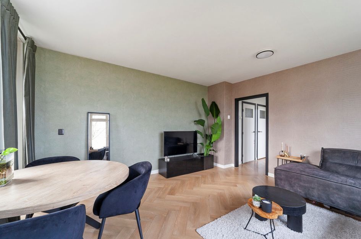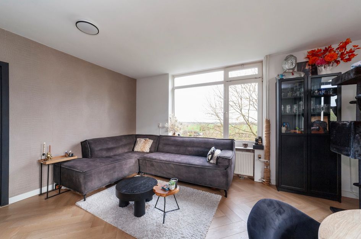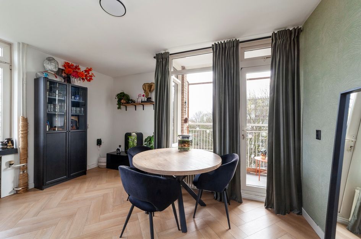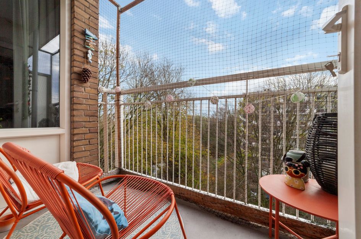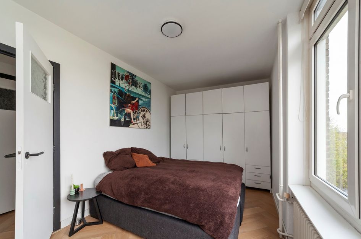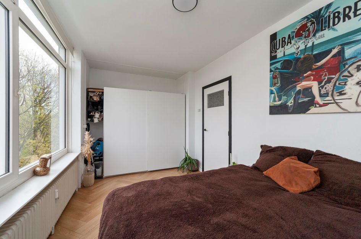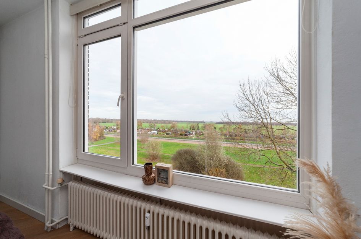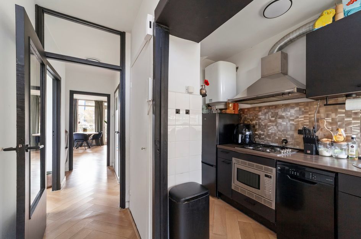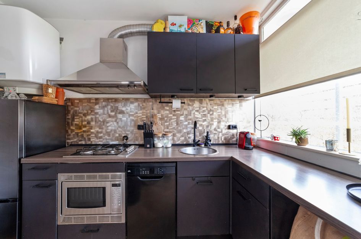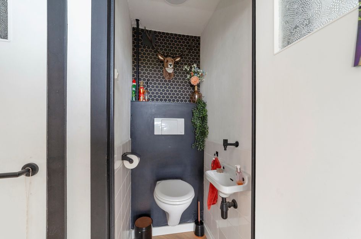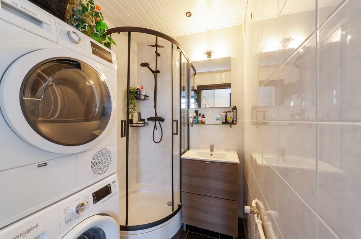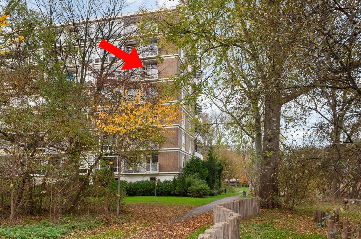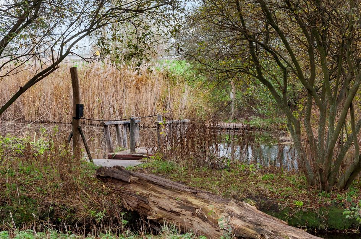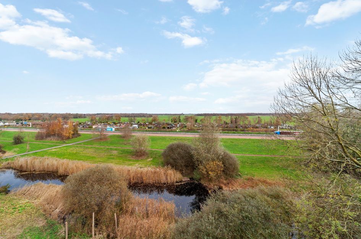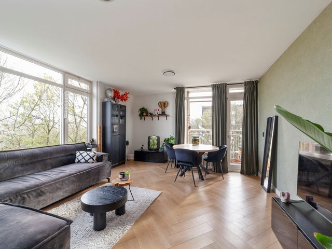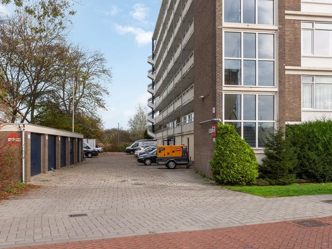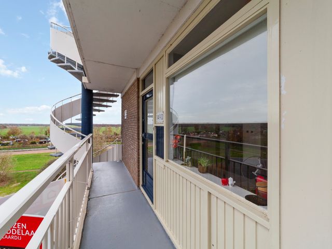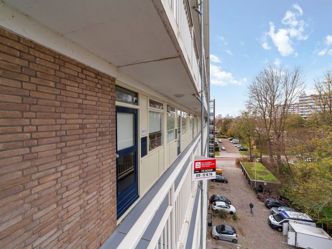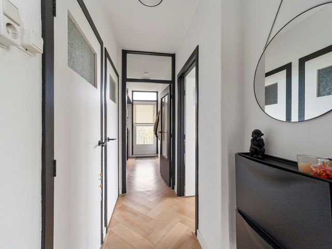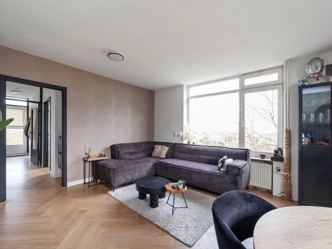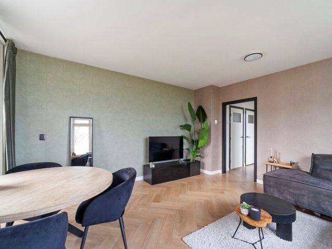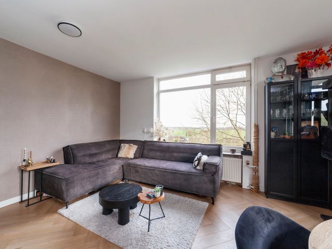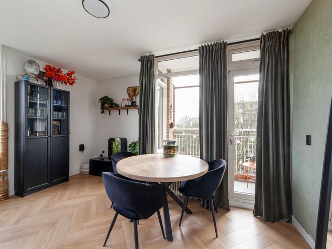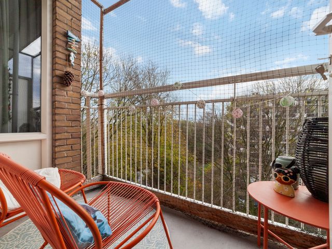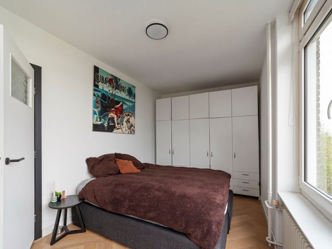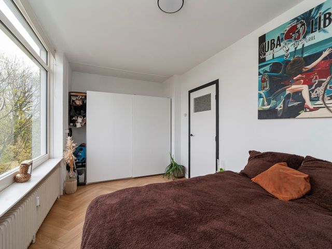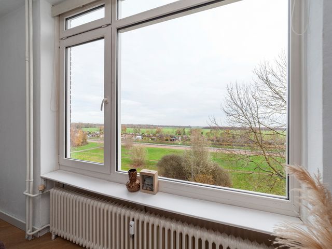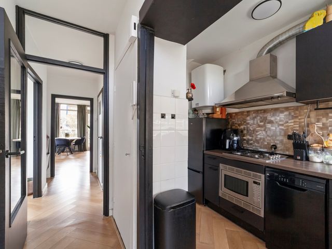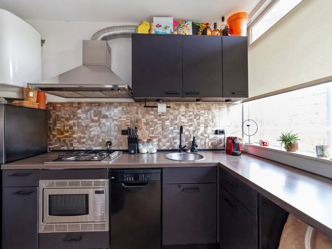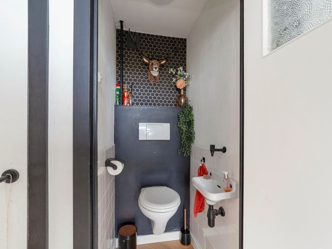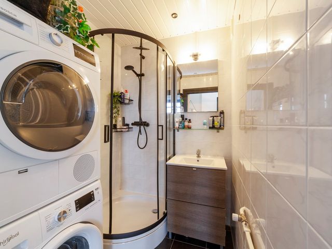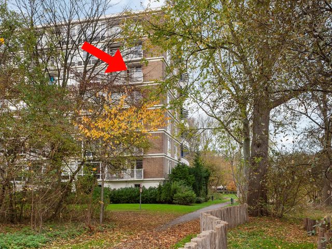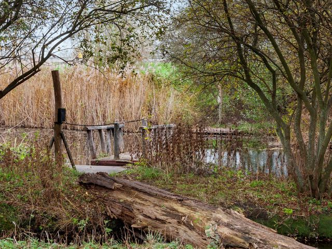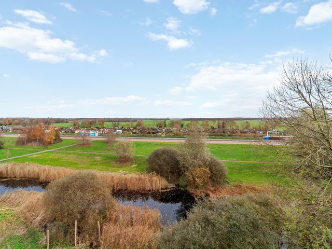ENGLISH BELOW
Aan de rand van de rustige en groenrijke wijk Mariahoeve treft u dit verzorgde en efficiënt ingedeelde 2-kamer HOEK-appartement met zonnig balkon op het zuidoosten en een eigen berging in de onderbouw.
Dit leuke appartement is gelegen op de 5e verdieping van een verzorgd complex en biedt prachtig weids uitzicht over de omgeving. De ligging is zeer gunstig met op korte afstand het winkelcentrum Het Kleine Loo, Westfield Mall of the Netherlands, diverse openbaar vervoersvoorzieningen waaronder het NS station Mariahoeve. De uitvalswegen naar de A44 en A4 zijn snel te bereiken.
Voor de exacte indeling en indicatieve maatvoering verwijzen wij je graag door naar de plattegronden achter de fotoreportage.
Indeling:
Centrale entree op de begane grond met brievenbussen, bellentableau, afgesloten hal met toegang tot de gemeenschappelijke fietsenberging, de individuele berging en lift/trapopgang naar de 5e verdieping.
Entree woning:
Voorportaal met meterkast, drempelloos gelegde visgraat PVC vloer en open verbinding naar de nette keuken v.v. een 4-pits gaskookplaat, afzuigkap, vaatwasmachine en combimagnetron.
Tussenhal met toegang tot de riante en zeer lichte slaapkamer, het ( hangend ) toilet en de neutraal betegelde badkamer met hoekdouche, modern wastafelmeubel met planchet en spiegel, nieuwe douchewand en een wasmachine aansluiting.
Aan het einde van de hal treft u de gezellige en zeer lichte woon-eetkamer. Deze heeft een oppervlakte van ca. 22 m2 en biedt tevens toegang tot het zonnige balkon op het zuidoosten. Het grote zijraam kijkt weids uit over groen en polder.
Berging aanwezig op de begane grond.
Parkeren voor bewoners is mogelijk op eigen terrein.
Bijzonderheden:
-Hoek appartement, vrij zicht op groen
-Bouwjaar 1962
-Gebruiksoppervlakte wonen ca. 54 m2
-Erfpacht tot 31-12-2035, canon bedraagt € 69.16 per jaar
-Deels v.v. dubbele beglazing
-Deels kunststof kozijnen
-Blokverwarming
-Warmwatervoorziening middels 80L Daalderop boiler (eigendom)
-Balkon ligging zuidoost
-Eigen berging op de begane grond
-Gemeenschappelijke fietsenberging
-Parkeren op eigen terrein voor bewoners
-2-tal liften
-Actieve VvE, periodieke bijdrage € 234,30 per maand excl. voorschot stookkosten € 65,14
-Koper dient de objectinformatie met aanvullende clausules te aanvaarden
-Gewenste opleverdatum: begin februari 2026
Je kunt een bezichtiging aanvragen door op funda het contactformulier in te vullen. Er wordt dan contact met je opgenomen om de afspraak te maken.
De vermelde informatie is van algemene aard en is niet meer dan een uitnodiging om de woning te bezichtigen of om in onderhandeling te treden. Hoewel deze tekst en plattegrond met zorg zijn samengesteld zijn wij niet aansprakelijk voor eventuele onjuistheden. De toegepaste Meetinstructie sluit verschillen in meetuitkomsten niet volledig uit, door bijvoorbeeld interpretatieverschillen, afrondingen of beperkingen bij het uitvoeren van de meting. Aan de inhoud van deze informatie kunnen geen rechten worden ontleend.
De foto's en plattegronden zijn eigendom van De Huizenbemiddelaar Den Haag.
ENGLISH:
On the edge of the quiet and green Mariahoeve neighborhood, you'll find this well-maintained and efficiently laid-out 2-room corner apartment with a sunny southeast-facing balcony and private storage in the basement.
This charming apartment is located on the 5th floor of a well-maintained complex and offers stunning panoramic views of the surrounding area. The location is very convenient, with Het Kleine Loo shopping center, Westfield Mall of the Netherlands, and various public transport facilities, including the Mariahoeve train station, all within easy reach. Access to the A44 and A4 motorways is easily accessible.
For the exact layout and approximate dimensions, please refer to the floor plans included with the photo gallery.
Layout:
Central entrance on the ground floor with mailboxes, doorbell panel, secure hallway with access to the communal bicycle storage, the individual storage unit, and the elevator/staircase to the 5th floor.
House entrance:
Antechamber with meter cupboard, seamless herringbone PVC flooring, and open connection to the neat kitchen equipped with a 4-burner gas cooktop, extractor hood, dishwasher, and combination microwave.
A hallway leads to the spacious and bright bedroom, the (wall-hung) toilet, and the neutrally tiled bathroom with a corner shower, modern vanity with shelf and mirror, new shower screen, and a washing machine connection.
At the end of the hall, you'll find the cozy and bright living/dining room. This room measures approximately 22 m² and also provides access to the sunny southeast-facing balcony. The large side window offers panoramic views of greenery and the polder.
A storage unit is available on the ground floor.
Residents can park on their own property. Details:
-Corner apartment, unobstructed view of greenery
-Built in 1962
-Living area approx. 54 m²
-Leasehold until December 31, 2035, ground rent €69.16 per year
-Partially double-glazed
-Partially uPVC window frames
-Communal heating
-Hot water provided by an 80L Daalderop boiler (owned)
-Southeast-facing balcony
-Private storage room on the ground floor
-Shared bicycle shed
-On-site parking for residents
-Two elevators
-Active homeowners' association (VvE), monthly fee €234.30 excluding advance heating costs €65.14
-Buyer must accept the property information and any additional clauses
-Preferred completion date: early February 2026
You can request a viewing by completing the contact form on Funda. You will then be contacted to schedule an appointment.
The information provided is of a general nature and is merely an invitation to view the property or to enter into negotiations. While this text and floor plan have been compiled with care, we are not liable for any inaccuracies. The measurement instructions used do not completely eliminate differences in measurement results, for example, due to differences in interpretation, rounding, or limitations in the measurement process. No rights can be derived from the content of this information.
The photos and floor plans are the property of De Huizenbemiddelaar Den Haag.
Isabellaland 1490
's-Gravenhage
€ 225.000,- k.k.
Omschrijving
Lees meer
Kenmerken
Overdracht
- Vraagprijs
- € 225.000,- k.k.
- Status
- beschikbaar
- Aanvaarding
- in overleg
Bouw
- Soort woning
- appartement
- Soort appartement
- galerijflat
- Aantal woonlagen
- 1
- Woonlaag
- 6
- Kwaliteit
- normaal
- Bouwvorm
- bestaande bouw
- Bouwperiode
- 1960-1970
- Open portiek
- nee
- Dak
- plat dak
Energie
- Energielabel
- E
- Verwarming
- blokverwarming
Oppervlakten en inhoud
- Woonoppervlakte
- 54 m²
- Buitenruimte oppervlakte
- 3 m²
Indeling
- Aantal kamers
- 2
- Aantal slaapkamers
- 1
Garage / Schuur / Berging
- Schuur/berging
- box
Lees meer
